Carroll Gardens Brownstone With Elevator, Rooftop Terrace With Fireplace Asks $8 Million
This five-story brownstone, gut renovated by CWB Architects and decorated by interior designer Tamara Eaton, boasts an eye-popping list of conveniences and luxuries.

You’d be hard-pressed to come up with a more eye-popping list of mod cons than at this five-story brownstone at 32 1st Place in Carroll Gardens. Gut renovated by CWB Architects and decorated by interior designer Tamara Eaton, it boasts an elevator, three working fireplaces, a landscaped and irrigated garden, central vacuum and a rooftop terrace with a wood-burning fireplace.
On top of that, it also has character and an element of surprise. The architects were able to salvage some original details and re-create others, as Brownstoner’s Insider column detailed a few years ago when it featured the house, such as wide-plank floors that were remilled and installed on the garden and parlor floors, plaster medallions, arched mahogany entry doors and hall and pier mirrors.
A single-family, it has two kitchenettes spread over five floors and a garden-floor kitchen-slash-great room with a double-height ceiling and fireplace. The kitchen is finished in dark wood with a Calacatta marble-topped island and backsplash. Adjacent is a spot for “casual dining.” Also on this floor is a powder room, bedroom and entry area lined with a built-in bench and storage.
More formal is the parlor floor, with a small parlor, wet bar and a formal dining room. The latter looks out over the kitchen, and a catwalk — identified as a “buffet station” on the floor plan — leads out to a small deck with stairs down to the garden. The parlor has a white marble mantel just as one would expect to find in a house of this era, and the whole floor is outfitted with crown moldings and other details.
The entry also looks period-perfect, with a curved staircase with thick mahogany newel post, imposing pier mirror, deep crown moldings and the aforementioned curved mahogany double doors.
The next two floors are given over to numerous bedrooms and luxurious wet rooms. One of the bathrooms has a pink clawfoot tub and marble tile floor. Another has butterfly wallpaper. There is a washer and dryer in a closet on the third floor.
Save this listing on Brownstoner Real Estate to get price, availability and open house updates as they happen >>
The fifth floor is outfitted with a “lounge” for watching TV and movies, a steam room and powder room. A terrace in the rear has the wood-burning fireplace and views of the East River, Statue of Liberty and Manhattan skyline, according to the listing.
The rear yard has been expertly landscaped and lighted and has raised boxes for growing vegetables. Both it and the front yard are irrigated and somewhere on the property is a cistern for collecting rainwater, according to the listing.
Down in the cellar one of the kitchenettes has counter space and two refrigerators. There is also a large laundry room on this level, which is accessible via an elevator. Mechanicals include an indoor/outdoor sound system and multi-zoned central air.
Purchased by the current owners in 2010 for $1.675 million when it was, reportedly, in dire condition, it is now listed by Courtney Smelter, Abigail Palanca and Veronika Genin of Compass for $8 million. Think it’ll get ask?
[Listing: 32 1st Place | Broker: Compass] GMAP
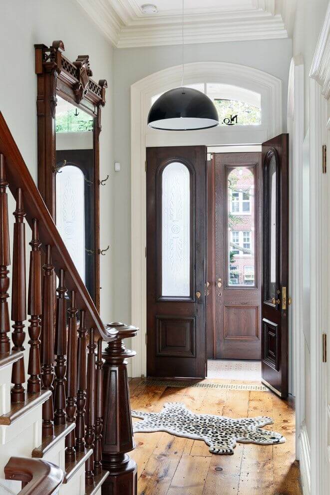
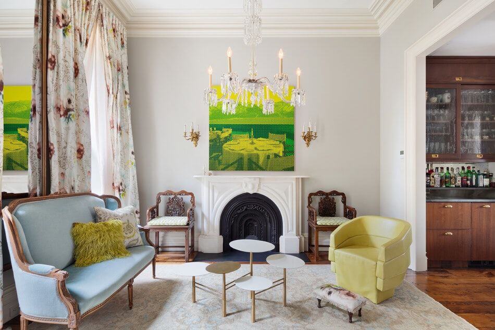
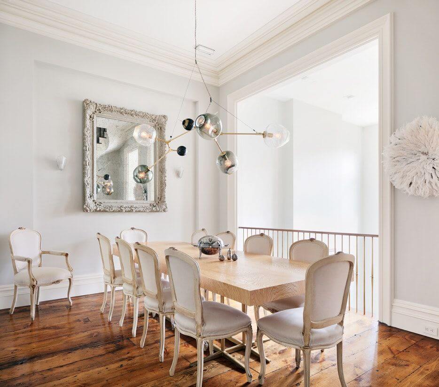
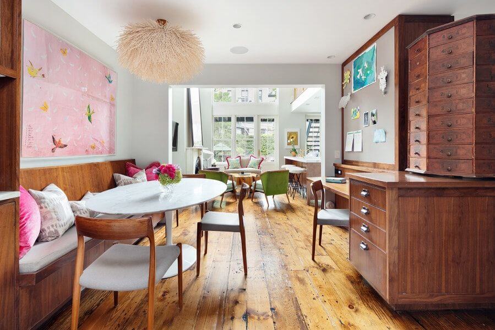
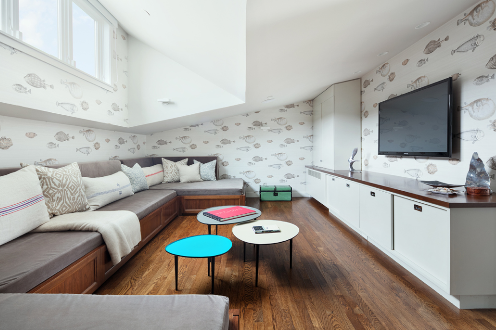
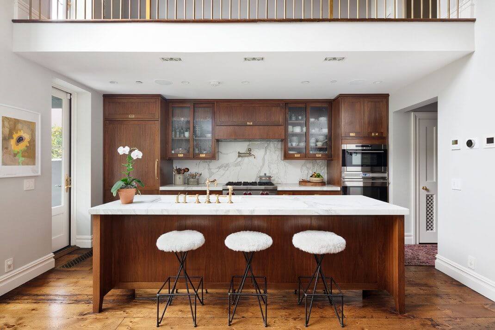
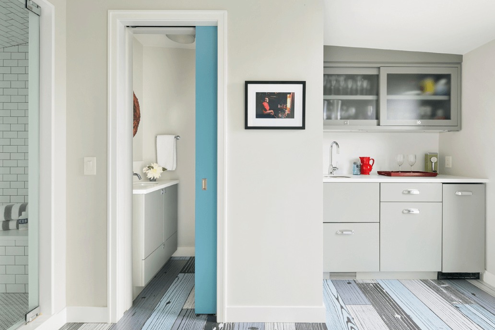
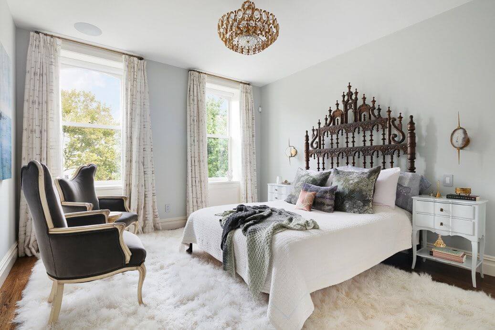
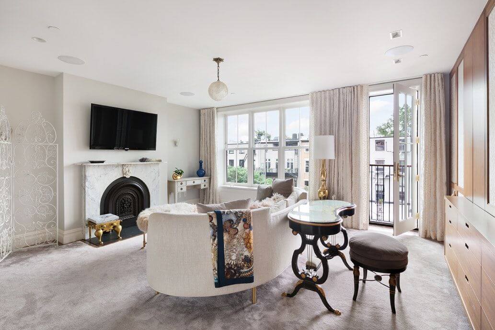
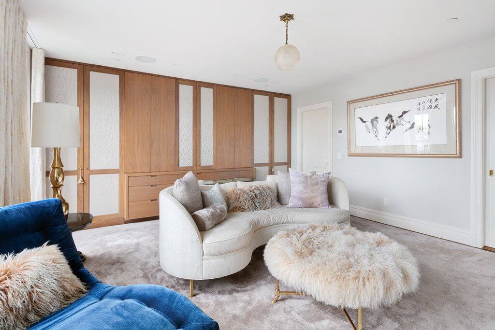
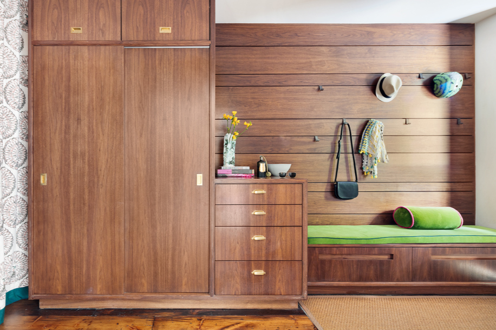

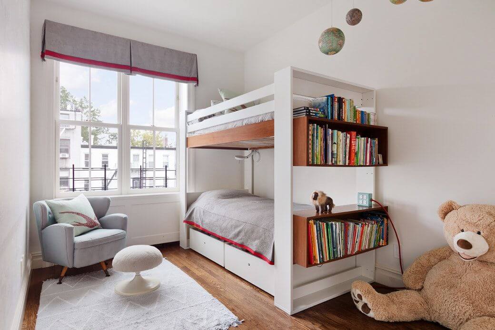
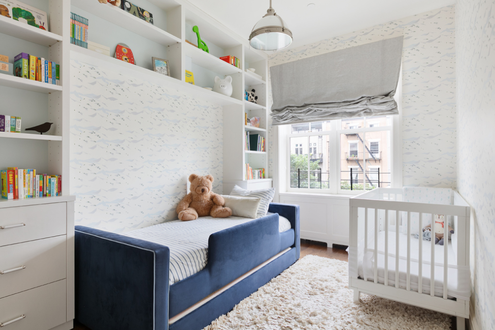
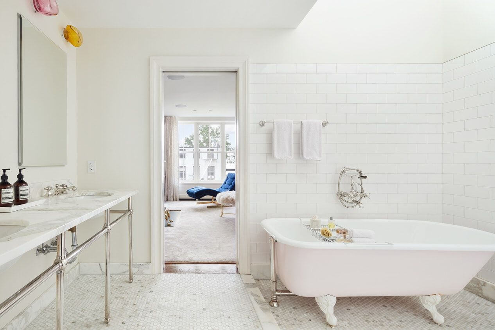
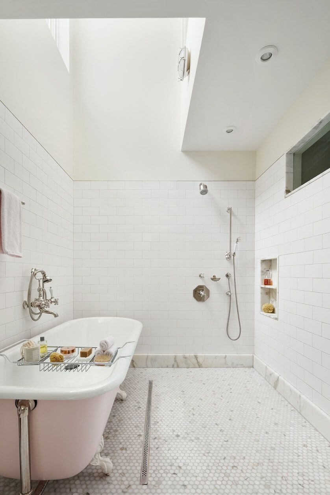
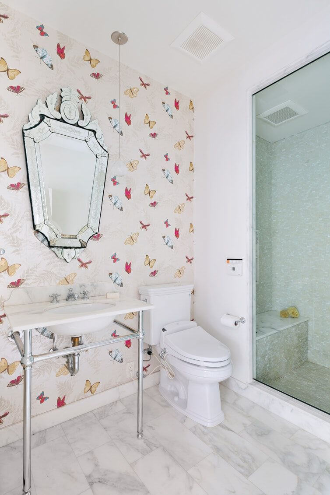
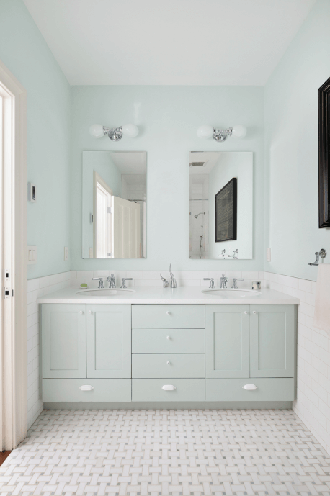
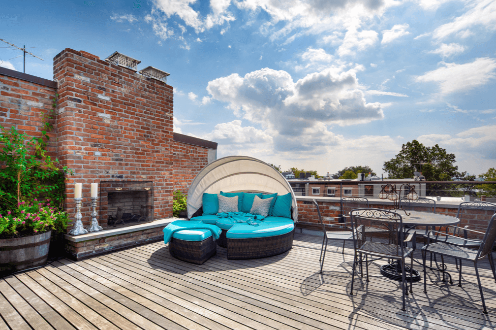
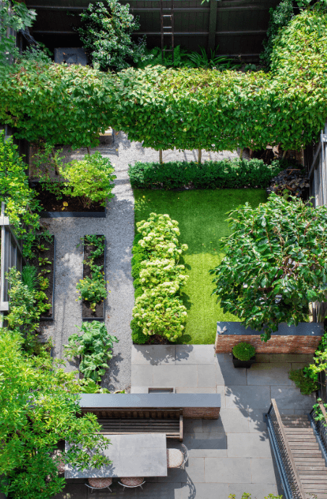
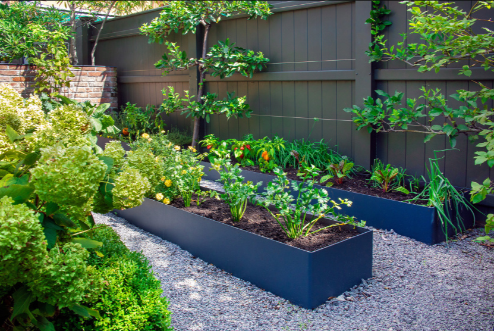
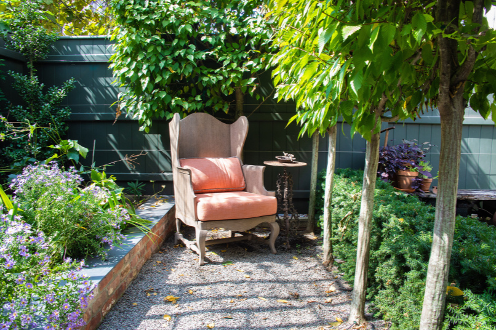
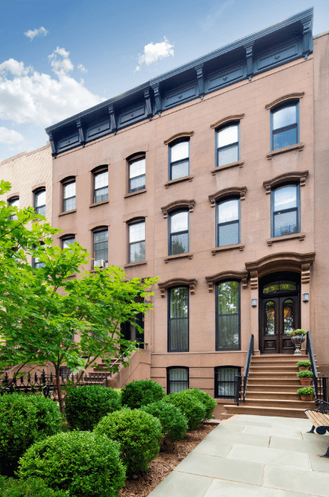
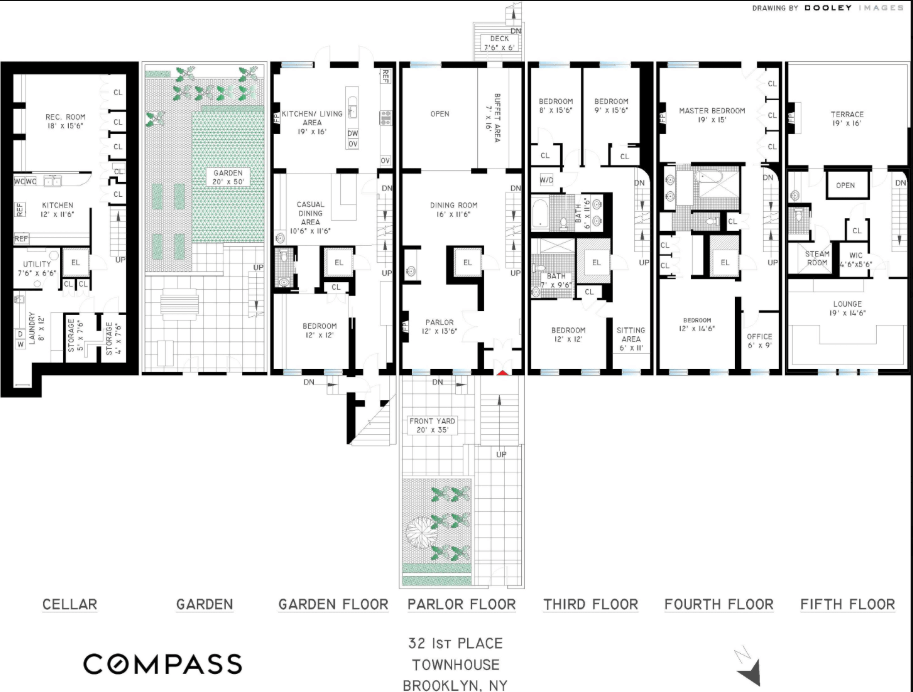
Related Stories
- Find Your Dream Home in Brooklyn and Beyond With the New Brownstoner Real Estate
- The Insider: Rethinking a Carroll Gardens Brownstone From the Ground Up
- Charming 19th Century Wood Frame in Greenpoint Near McCarren Park Asks $2.1 Million
Email tips@brownstoner.com with further comments, questions or tips. Follow Brownstoner on Twitter and Instagram, and like us on Facebook.

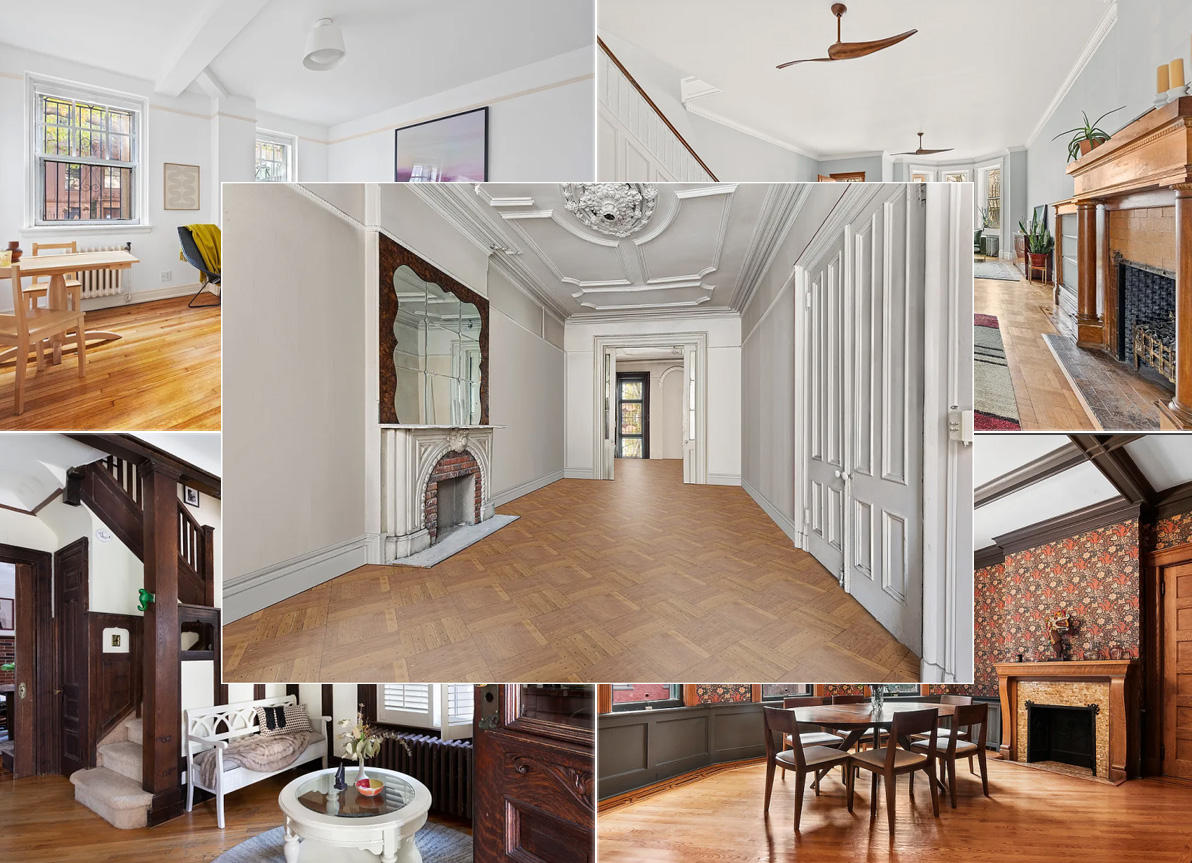







What's Your Take? Leave a Comment