Architect-Developed Townhouse With Sculptural Stair, Garage, Views Asks $4.5 Million
A commitment to innovative design shows in details like the sculptural stair, use of polished concrete, radiant floor heating and passive house design.

It’s hard to argue with the minimalist luxuriousness and expansiveness of Barrett Design’s 96 Degraw Street, designed by an architecture firm that, unusually, plays a dual role as developer.
It was built as one of a pair; a party wall between it and 98 Degraw Street next door separates two ground floor garages, with wood-slatted entrances placed on either side. The 17.5-foot-wide townhouse opens onto a sculptural blond oak staircase, delivering occupants up three stories to four bedrooms, an office or play space, and three full baths.
Unusually, a ground-floor kitchen, dining room and great room, which open onto a backyard garden, are on a different level than the second-floor living room with fireplace — but visible to each other up a sweeping staircase. The living room’s floor-to-ceiling windows frame views of Manhattan, and a roof deck offers even more expansive views of the Statue of Liberty, Governor’s Island and Lower Manhattan.
The conventional explanation for why architects don’t develop their own projects is that it creates a conflict of interest between the roles of designer and the often budget conscious role of developer. A standard practice emerged in the 20th century pitting the architect, developer, contractor and owner in a mutually hostile contest of wills and legal recrimination.
Save this listing on Brownstoner Real Estate to get price, availability and open house updates as they happen >>
But there are advantages to architects playing a leading role. Their commitment to innovative design doesn’t have to wait for the rare adventurous client. It shows here in details like the sculptural stair, use of polished concrete, radiant floor heating and passive house design, which reduces energy costs and increases the comfort level.
The staging, with a bevy of local Brooklyn makers, turned into an entire affair of its own, featured in an online Architectural Digest article devoted to the furniture, art and finishings.
Worth noting: The view is not all majestic skyline and harbor. The building faces an active container port, with big trucks using the route to offload goods. What you gain in space and majesty in a remote and scenic corner of the waterfront, you could sacrifice in proximity to the shipping industry, which after all, is also part of the authentic heritage of the place.
Listed by Paul Murphy and Carol Wang of Corcoran, the house is asking $4.5 million. What do you think of it?
[Listing: 96 Degraw Street | Broker: Corcoran] GMAP
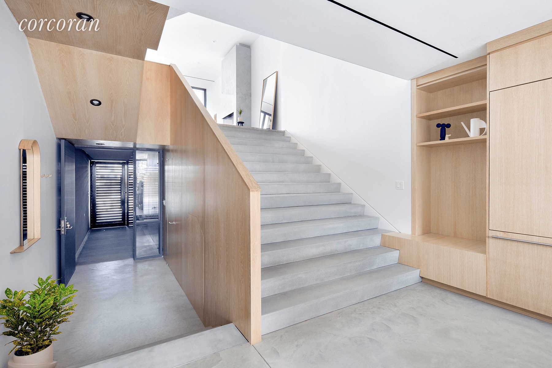
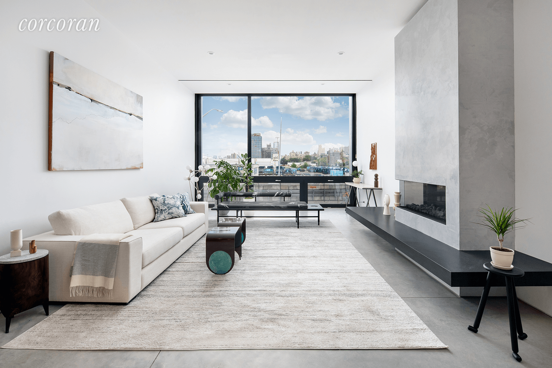
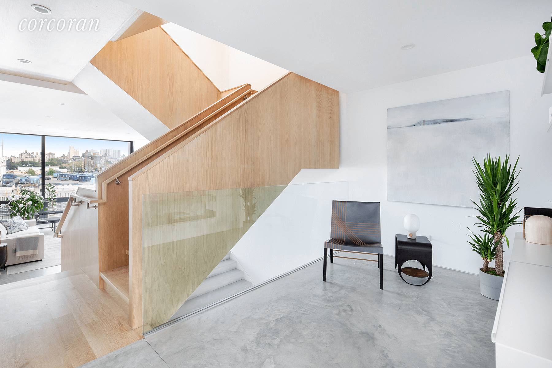
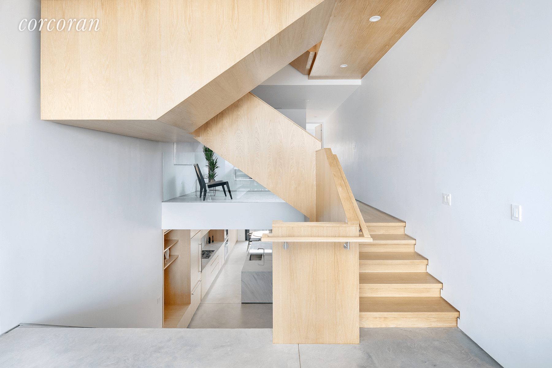
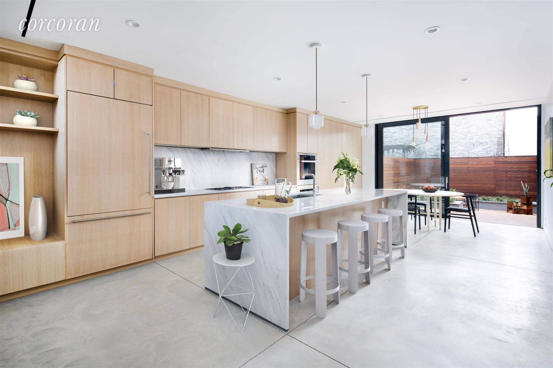
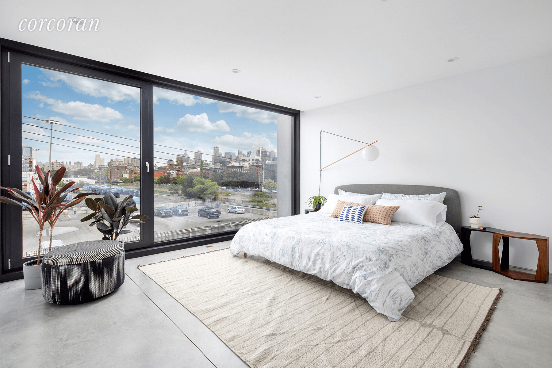
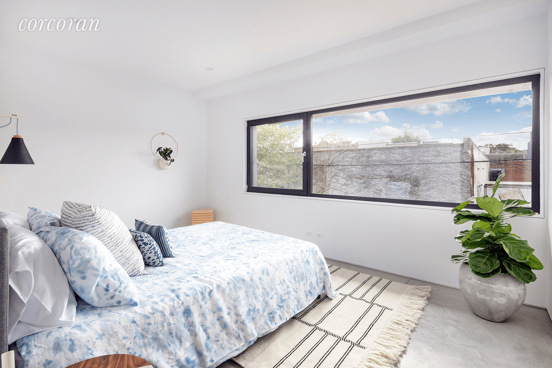
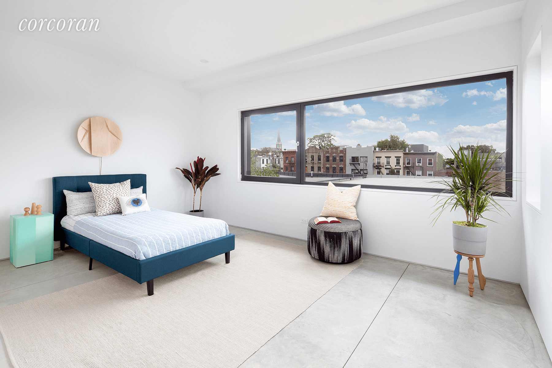
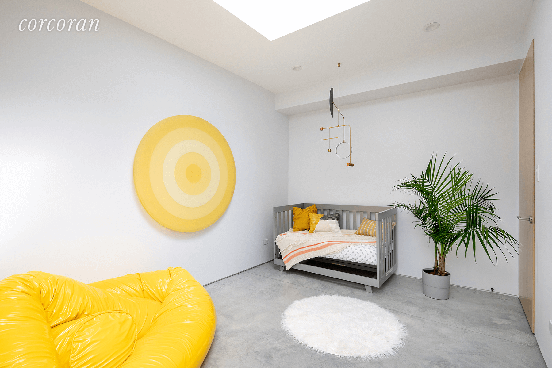
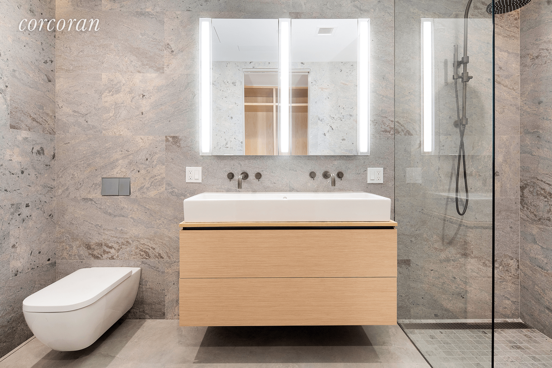
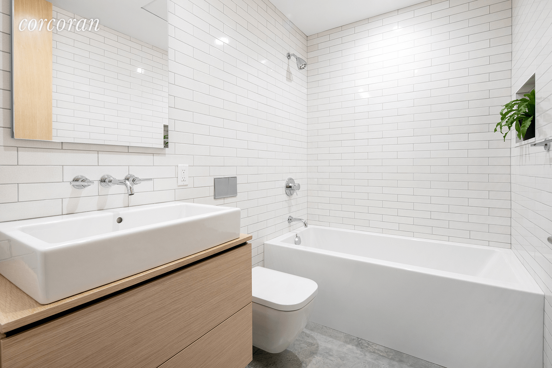
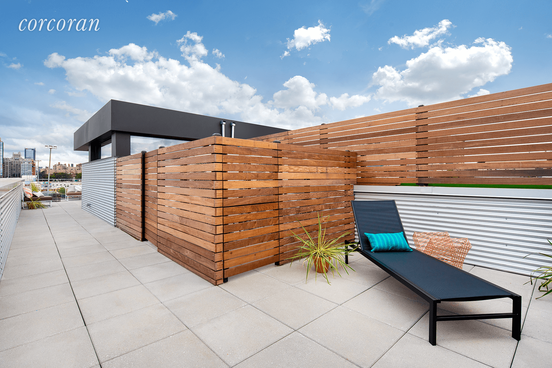
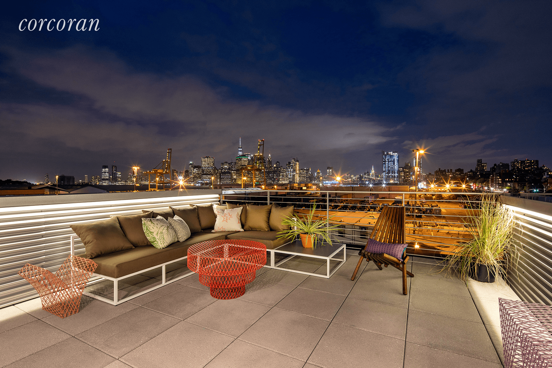
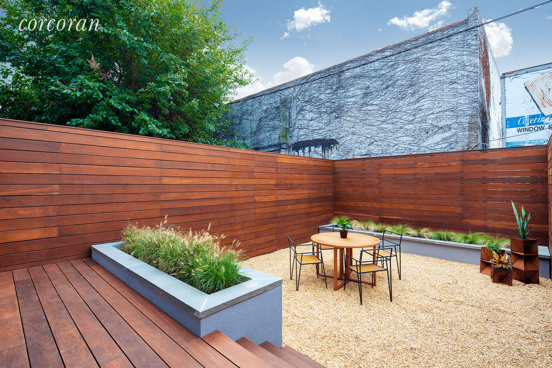
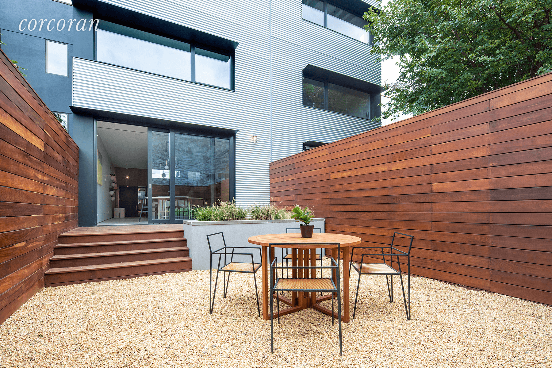
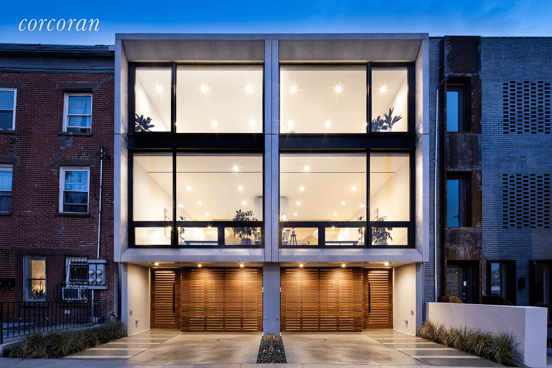
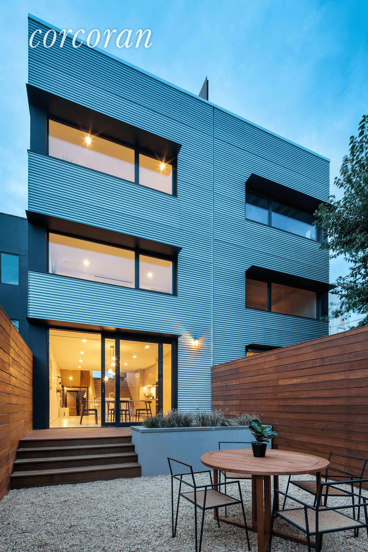
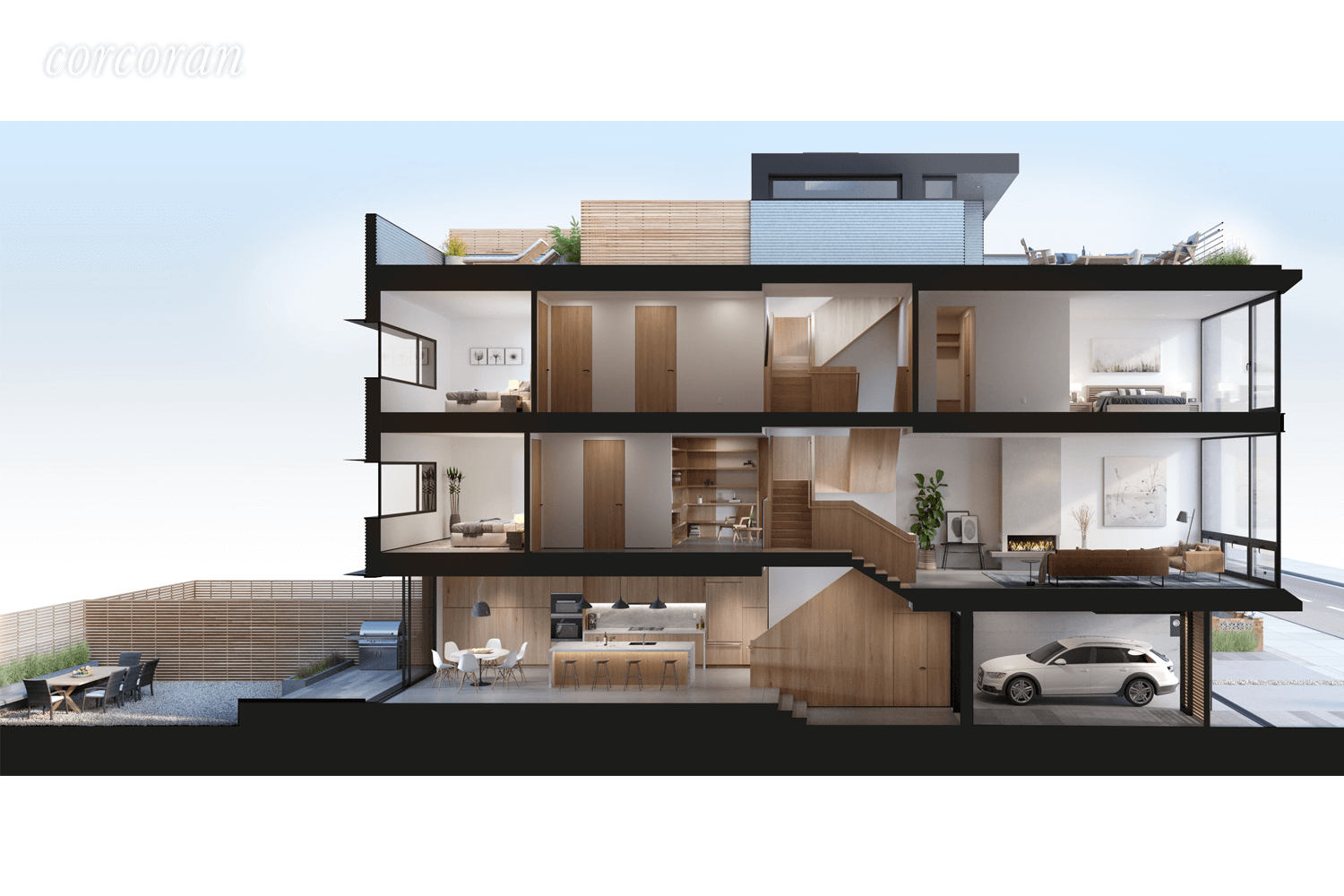
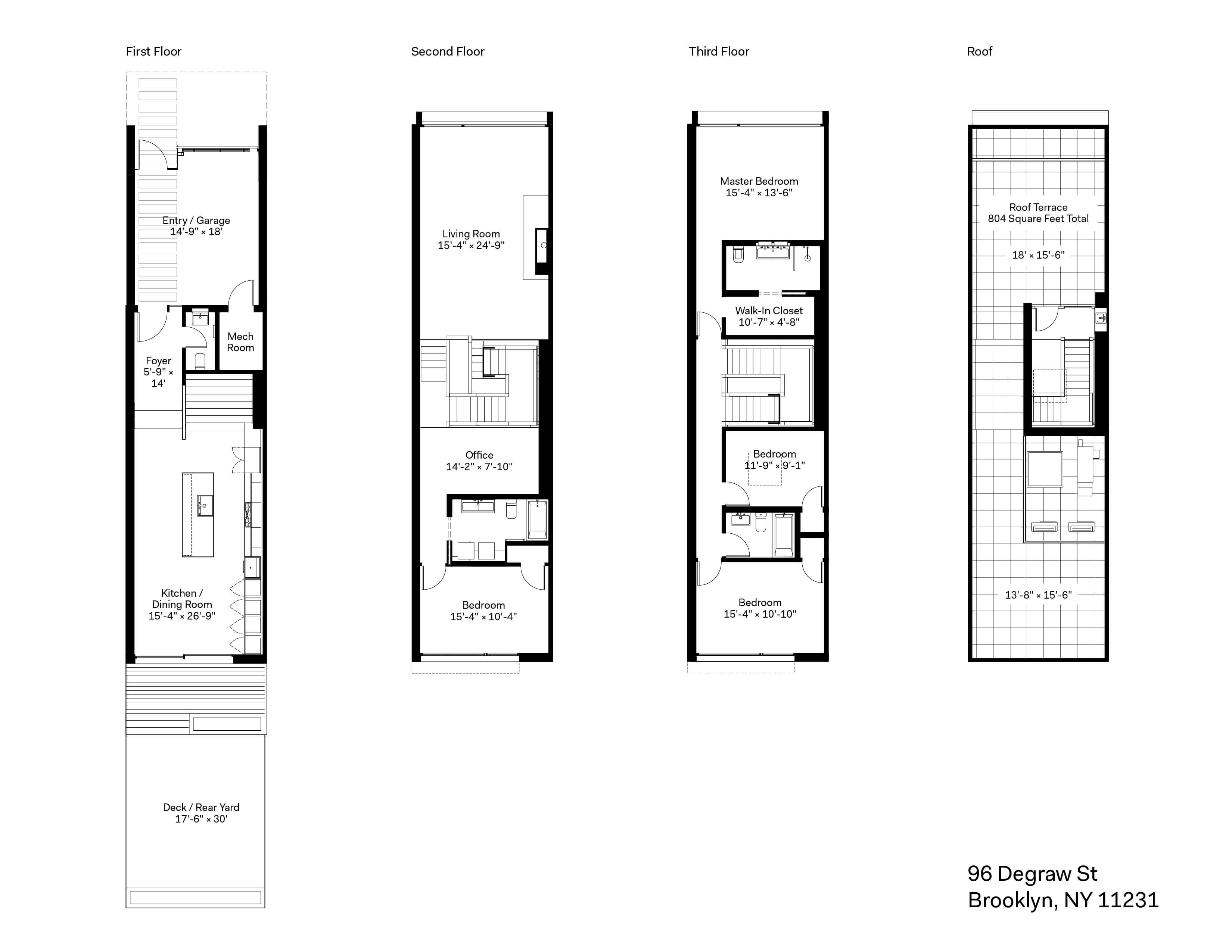
Related Stories
- Find Your Dream Home in Brooklyn and Beyond With the New Brownstoner Real Estate
- Look Inside the Condos at Clinton Hill’s Former Broken Angel
- Well Preserved Bay Ridge 1920s Dutch Colonial With Atomic Age Kitchen, Garage Asks $1.395
Email tips@brownstoner.com with further comments, questions or tips. Follow Brownstoner on Twitter and Instagram, and like us on Facebook.

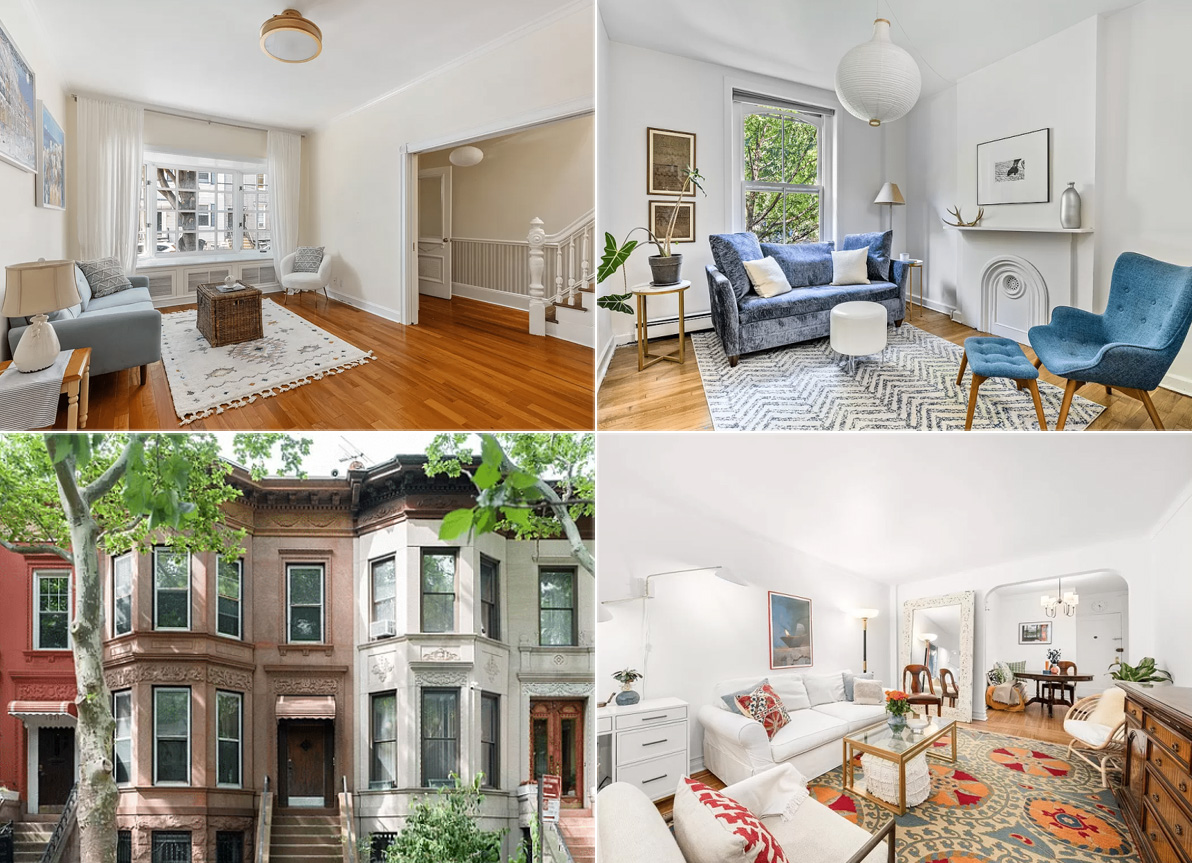
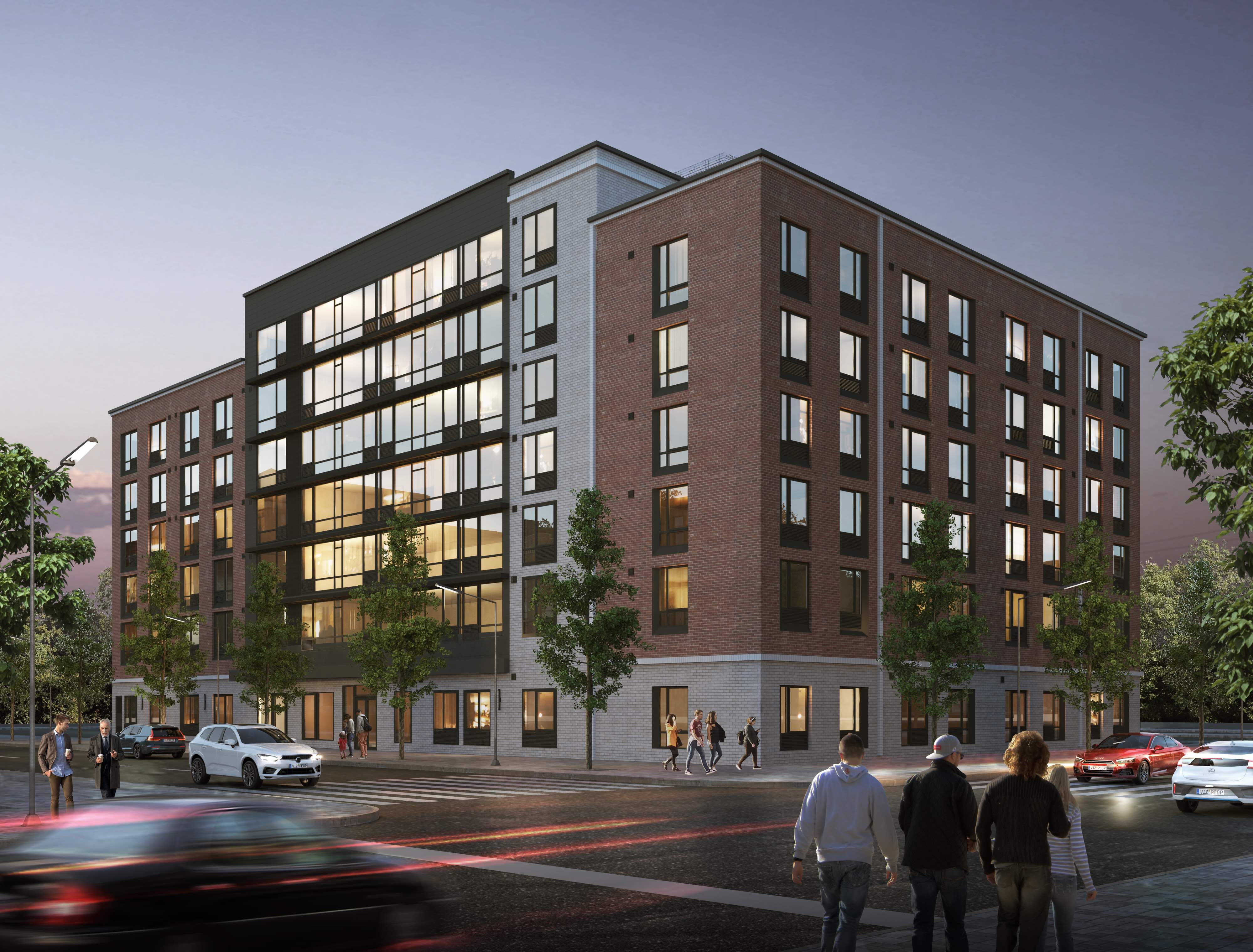






What's Your Take? Leave a Comment