Marine Park Tudor Revival With Original Kitchen Cabinets, Attached Garage Asks $924,900
The standalone single-family house boasts a picturesque Tudor-style exterior, an attached garage, and beautiful original interior period details.

With a picturesque Tudor-style exterior and an attached garage, this Marine Park house has plenty of attractive exterior features before even getting inside to the period details like wood floors, moldings and some noteworthy original kitchen cabinets.
The standalone single-family house at 1684 Ryder Avenue dates to 1931 when it, and its similarly styled neighbor, were completed by the Stefano Building Company to the designs of architect G. J. Lobenstein. Brick with peaked gables and half timbering, the houses were in an area known at the time as Flatbush Gardens, and a 1931 ad boasts electric refrigeration, colored tiles in kitchen and bath, a cedar closet and modern improvements “too numerous to mention.”
The house has a center hall layout, entered through the original curved front door, complete with mail slot and leaded glass window. There’s no glimpse of the stair itself to check for original detail but there are wood floors with inlaid borders throughout the first floor and a decorative mantel in the living room. Both the living room and dining room benefit from two exposures.
The kitchen holds the most intriguing feature, original wood cabinets. The listing refers to them as Sellers cabinets and that would be G. I. Sellers & Sons of Ellwood, Indiana. The company was known in the 1910s and ’20s for their Sellers Kitchen Cabinet, a one-piece baker’s cabinet known more popularly as a Hoosier, named after another Indiana manufacturer. A 1920s Brooklynite could pick one one up at Abraham & Straus along with matching kitchen tables.
Built-in kitchens became more common in the 1930s and this house features one full wall of upper and lower cabinets. The lowers include a vented sink cabinet; both uppers incorporate shelves and look like they still have their original metal label tagging them as Sellers cabinets.
On the opposite wall, in an arched alcove that likely originally held the stove and concealed passive ventilation, is the refrigerator and what looks like an upper row of more original cabinets. The kitchen also has a windowed breakfast nook with period wall moldings and a picture rail. The sellers have set it up with additional counter and storage space, all movable, and the nook could easily be returned to its original use.
Save this listing on Brownstoner Real Estate to get price, availability and open house updates as they happen >>
Upstairs are three bedrooms, all with two exposures. Two of the bedrooms share access to a large walk-in closet, and the floor plan shows more closets with built-in shelving in the hallway. The full bath doesn’t have any vintage features but is renovated with a wood vanity, white fixtures and neutral tile.
Next to the bath is a closet with a washer/dryer and a door out to a terrace. The latter is fairly narrow and in close proximity to the neighbor’s windows, but it does stretch the length of the house.
The finished basement includes another full bath and a rec room. There is also air conditioning, according to the listing.
A white picket fence encloses the front and side yards, which aren’t massive but roomy enough for some play equipment or lawn chairs. The attached garage is entered via Quentin Road.
The property last sold in 2015 for $650,000. Michael Geraci of Douglas Elliman has the listing, and it is priced at $924,900. What do you think?
[Listing: 1684 Ryder Street | Broker: Douglas Elliman] GMAP
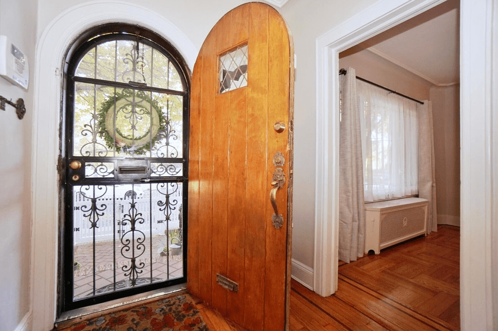
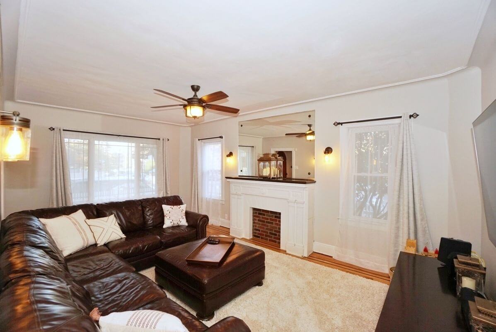
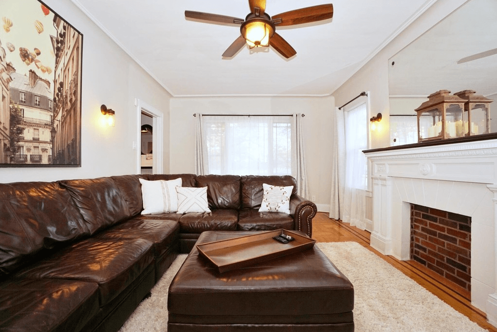
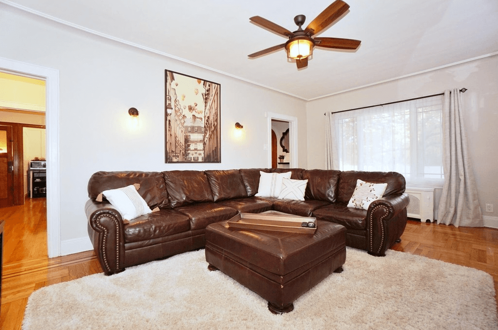
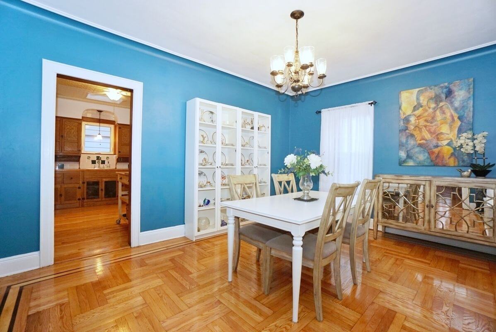
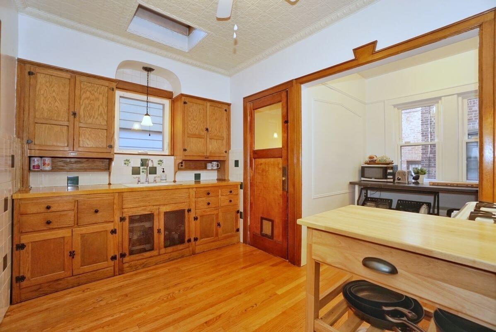
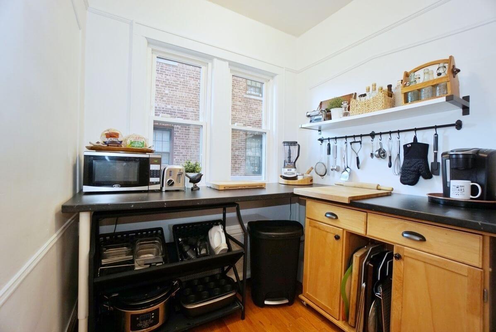
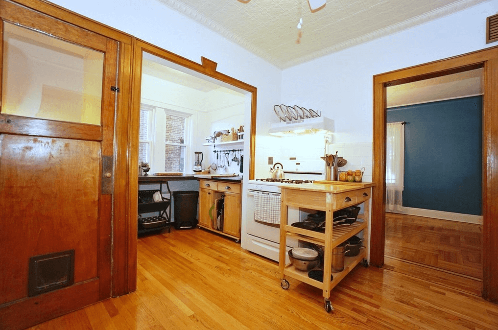
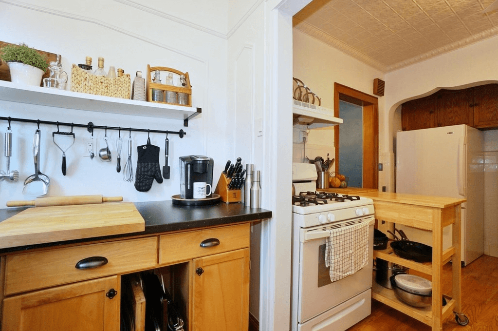
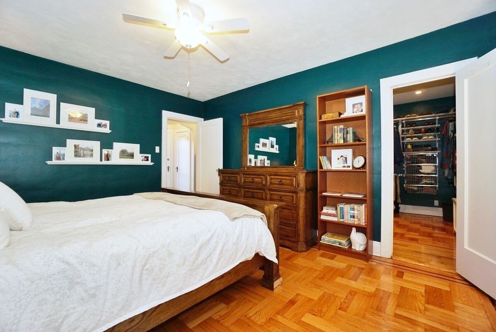
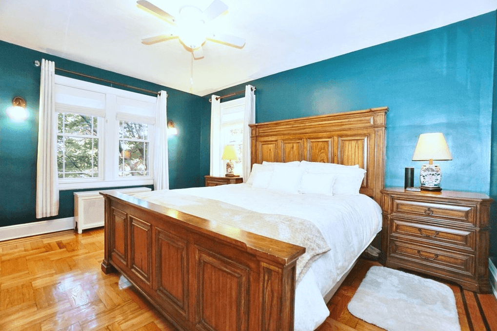
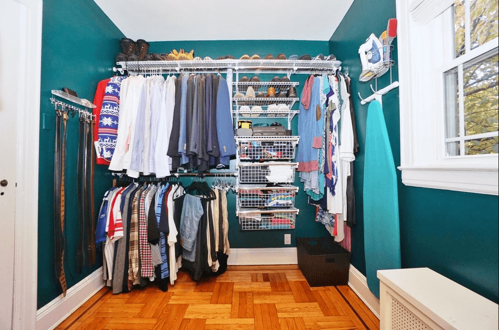
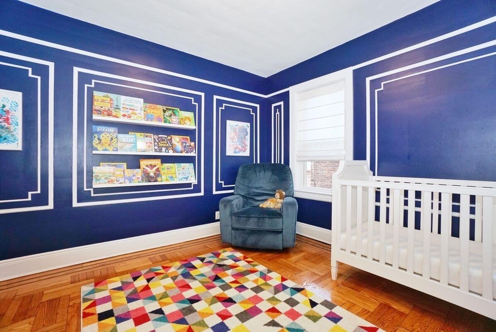
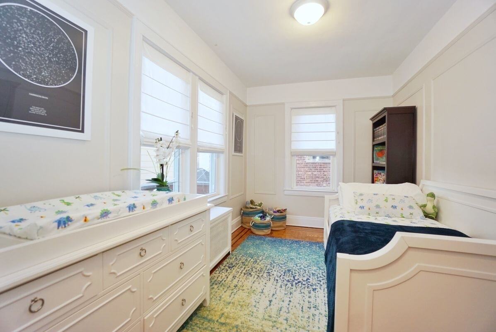
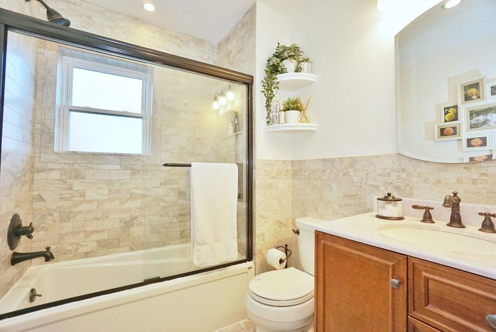
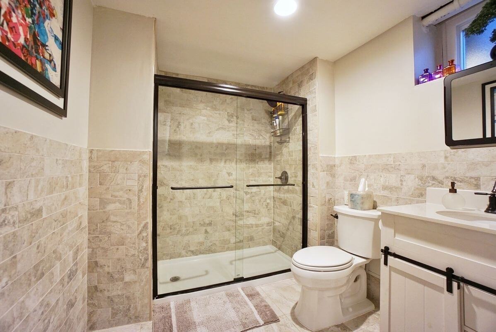
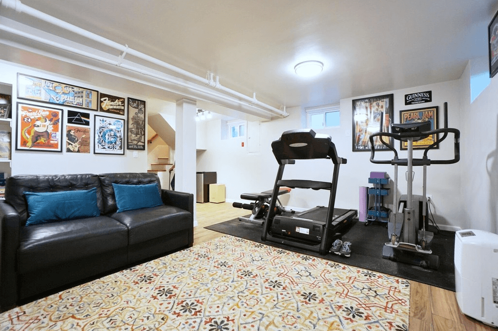
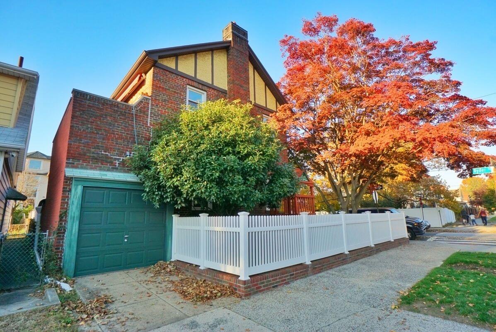
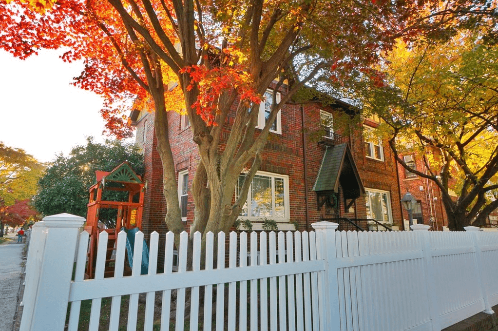
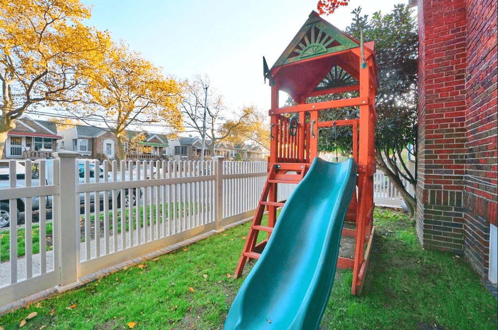
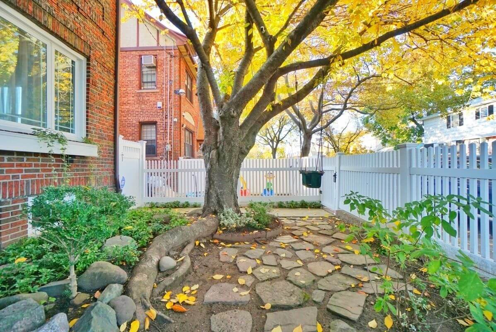
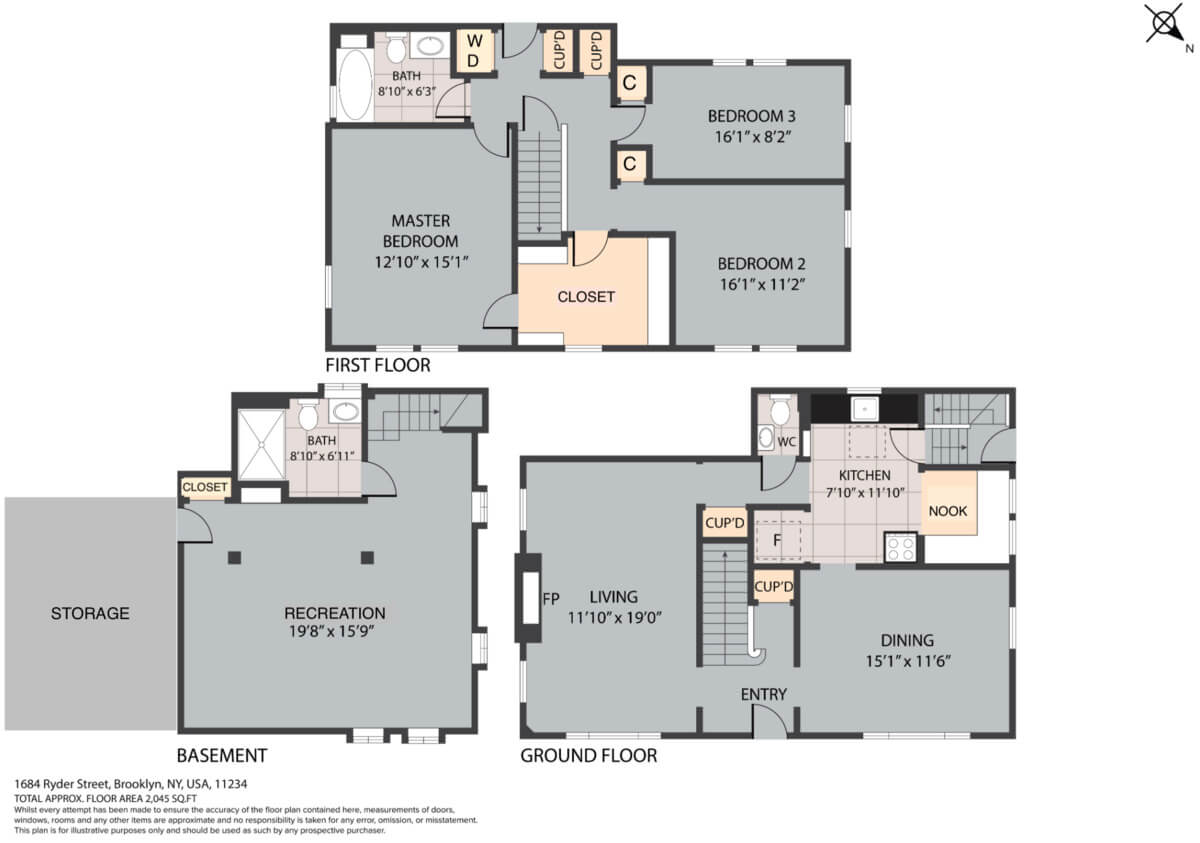
Related Stories
- Find Your Dream Home in Brooklyn and Beyond With the New Brownstoner Real Estate
- Limestone on Park Block in Slope With Abundant Woodwork, Mantels Asks $5.75 Million
- Brooklyn Heights Brownstone With Marble Mantels, Sunroom, Central Air Asks $7.75 Million
Email tips@brownstoner.com with further comments, questions or tips. Follow Brownstoner on Twitter and Instagram, and like us on Facebook.









What's Your Take? Leave a Comment