Park Slope House That Launched a Thousand Renovations Asks $5.995 Million
Here’s a Park Slope townhouse with a jaw-dropping interior whose fame rivals that of its occupants past and present.

Here’s a Park Slope townhouse with a jaw-dropping interior whose fame rivals that of its occupants past and present.
A 19th century Italianate at 178 Garfield Place, it was widely photographed, blogged about and drooled over when it belonged to J.Crew creative director Jenna Lyons, who sold it in 2013.
The buyers were Depeche Mode and Erasure founder Vincent Clarke and Tracy Martin, chief executive of the recently shuttered Morbid Anatomy Museum, who had it redone by Roman & Williams, the red-hot design team who did the Standard and Ace hotels.
They created a distinctive, Steampunk-ish interior that was the subject of a New York Times photo shoot, leading to yet more drooling. (“A kind of Morbid Anatomy makeover,” the Times called it.)
While Clarke and Martin are taking the curated furnishings with them, they’re leaving behind many a notable design element, from the hand-embroidered silk wallpaper in the master bedroom to the polished concrete walls in one of the baths to the black lacquered floors and vintage lighting fixtures.
Then there are the original details the place is graced with, including crown moldings, plaster detailing, scrolled archways and seven limestone mantels.
Save this listing on Brownstoner Real Estate to get price, availability and open house updates as they happen >>
So, it’s a looker. It’s spacious to boot — around 3,600 square feet over four floors, with another 800 square feet in the finished, wood-paneled cellar, where Clarke had a synthesizer-bedecked recording studio.
There’s a full-floor master suite with walk-through closets and a sitting room, with an alcove that holds a claw foot tub with brass fixtures and a commode as well.
Interior design buffs may recall this setup help spawn the controversial bathroom-in-the-bedroom trend; the once-black bedroom also had legions of imitators.
There’s a lovely kitchen behind the double parlor, with a Viking stove, a window-lined breakfast nook and a doorway leading to a deck.
The garden level is currently used as additional bedrooms and a rec room, but it’s got a kitchen and could be easily pressed into service as a rental.
Listed by Core broker Shawn D. Wilson, the house has a landscaped and irrigated garden, designed by Brook Landscape. There’s also zoned a/c, new mechanicals and electric and a new rear facade.
We featured the place as a House of the Day back in 2011, when Lyons, who’d bought it for $1.3 million in 2004, had it listed for $3.75 million. Clarke and Martin, who ended up paying $4 million for the house, are asking $5.995 million. Think they’ll get it?
[Listing: 178 Garfield Place | Broker: Core] GMAP
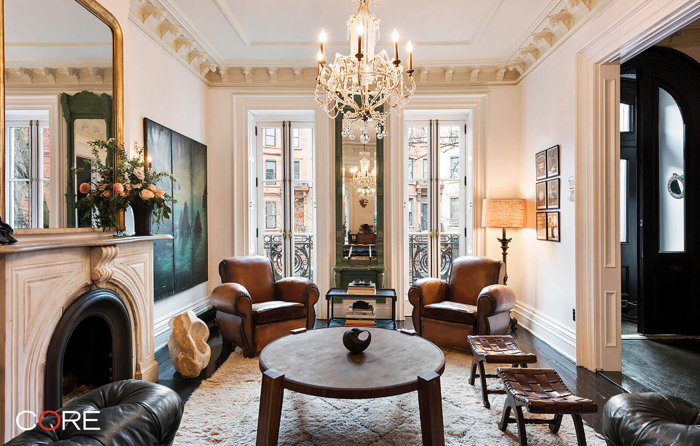
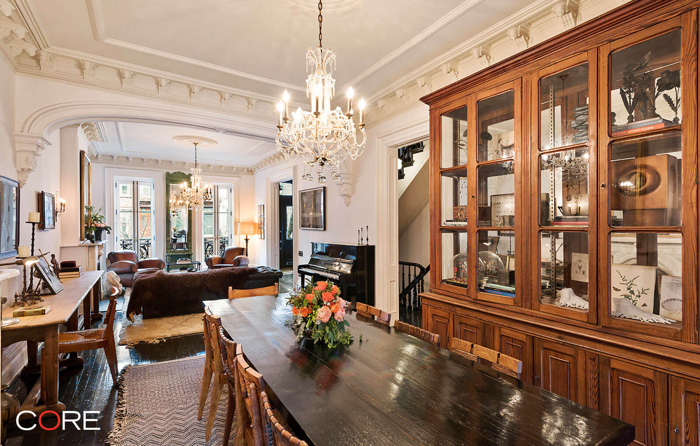
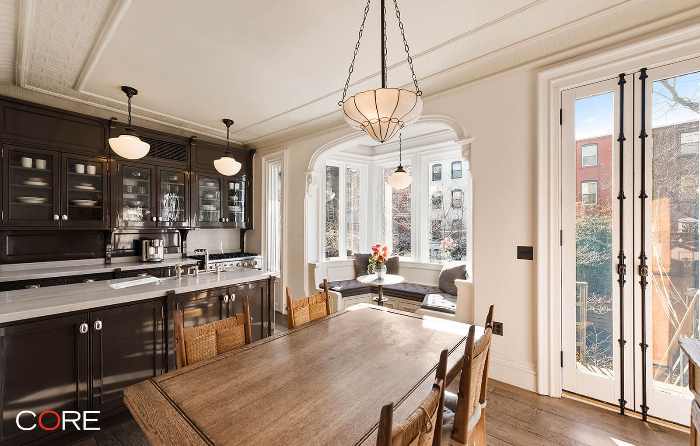
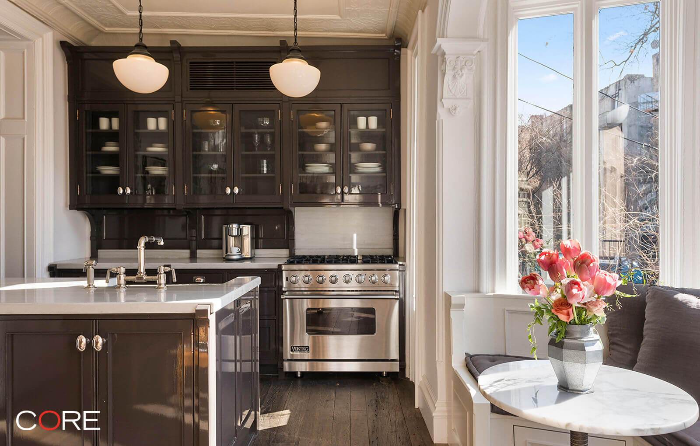
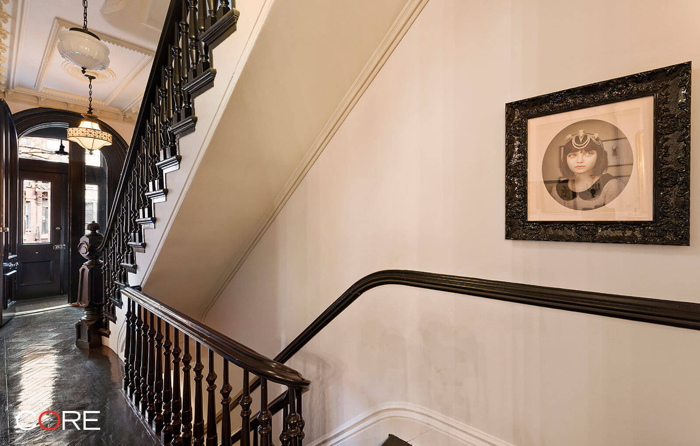
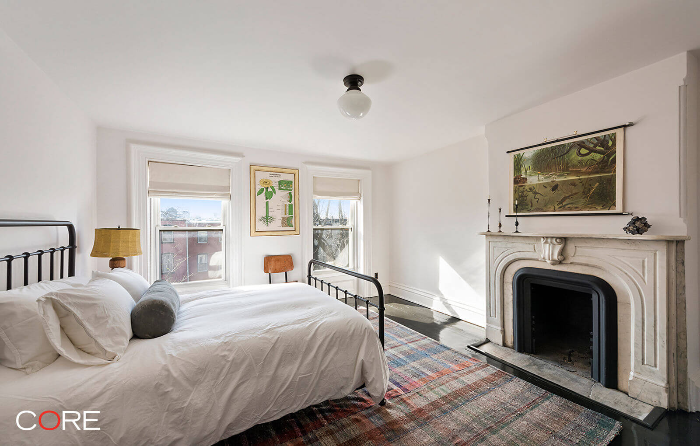
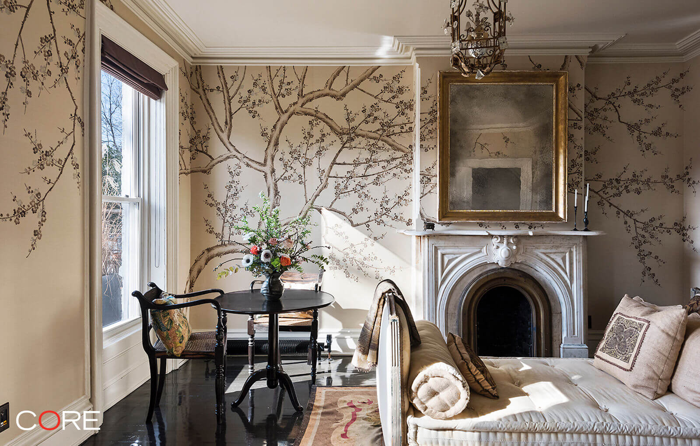
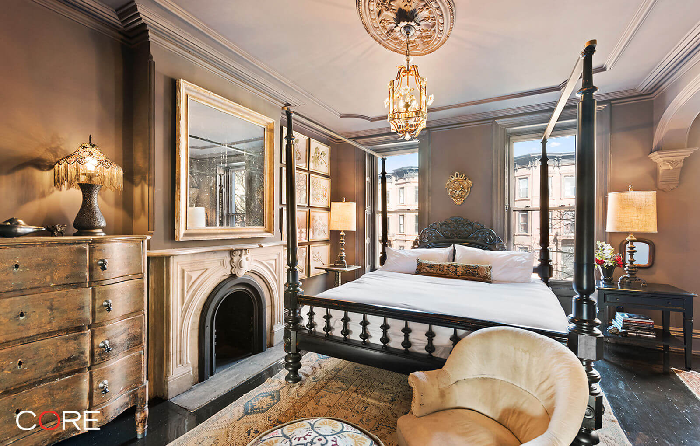
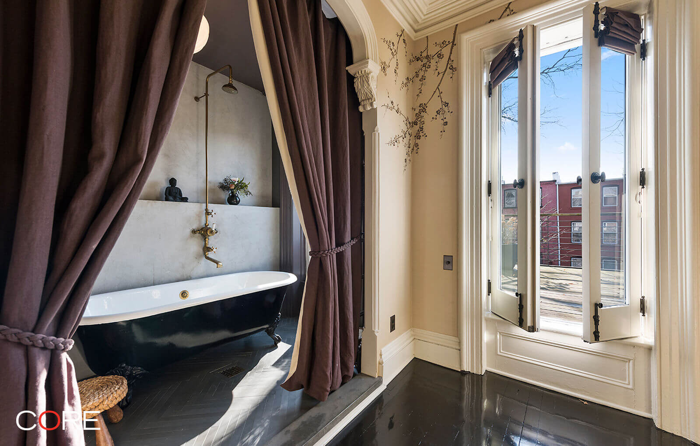
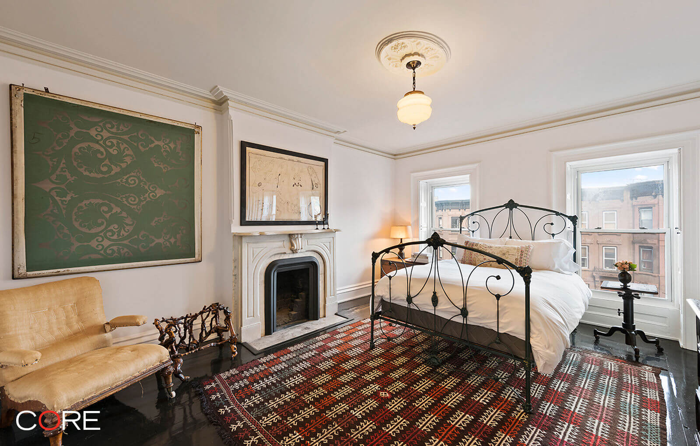
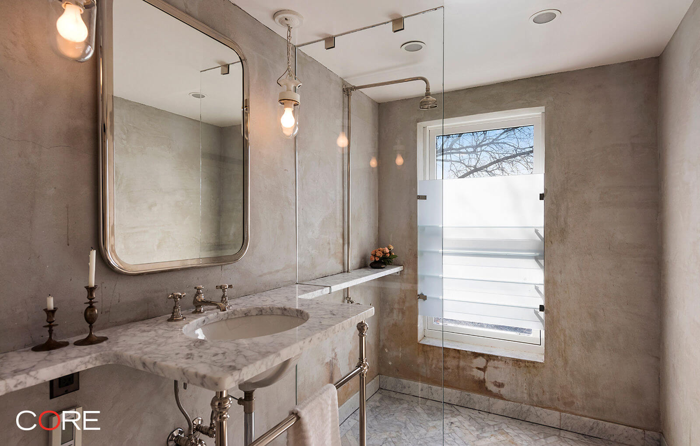
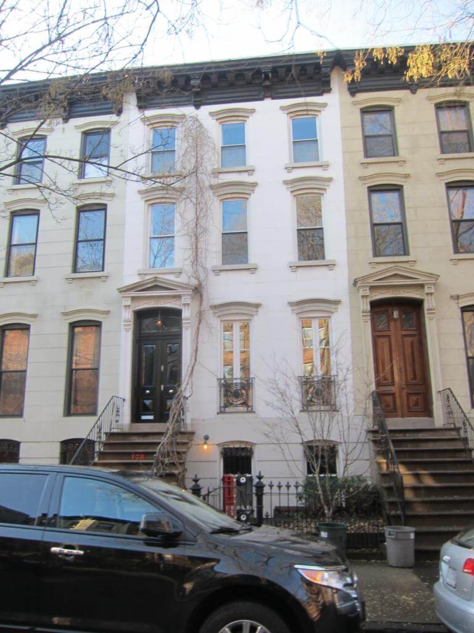
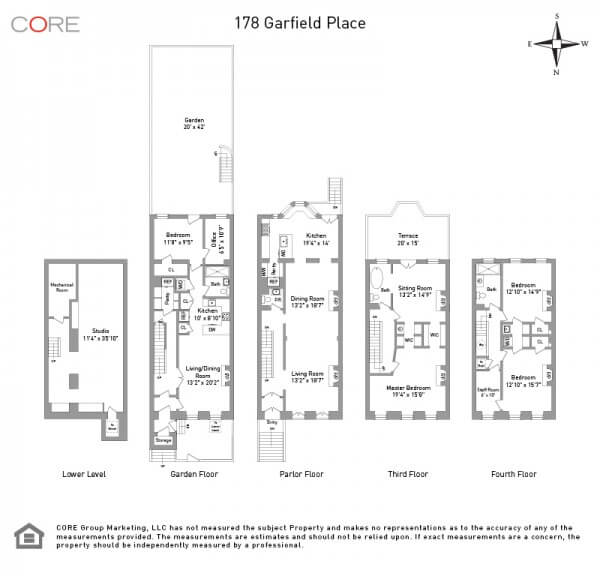
Related Stories
- Find Your Dream Home in Brooklyn and Beyond With the New Brownstoner Real Estate
- House of the Day: 178 Garfield Place
- Landmarked Park Slope Limestone With Mantels, Marble, La Cornue Stove Asks $4.75 Million
Email tips@brownstoner.com with further comments, questions or tips. Follow Brownstoner on Twitter and Instagram, and like us on Facebook.

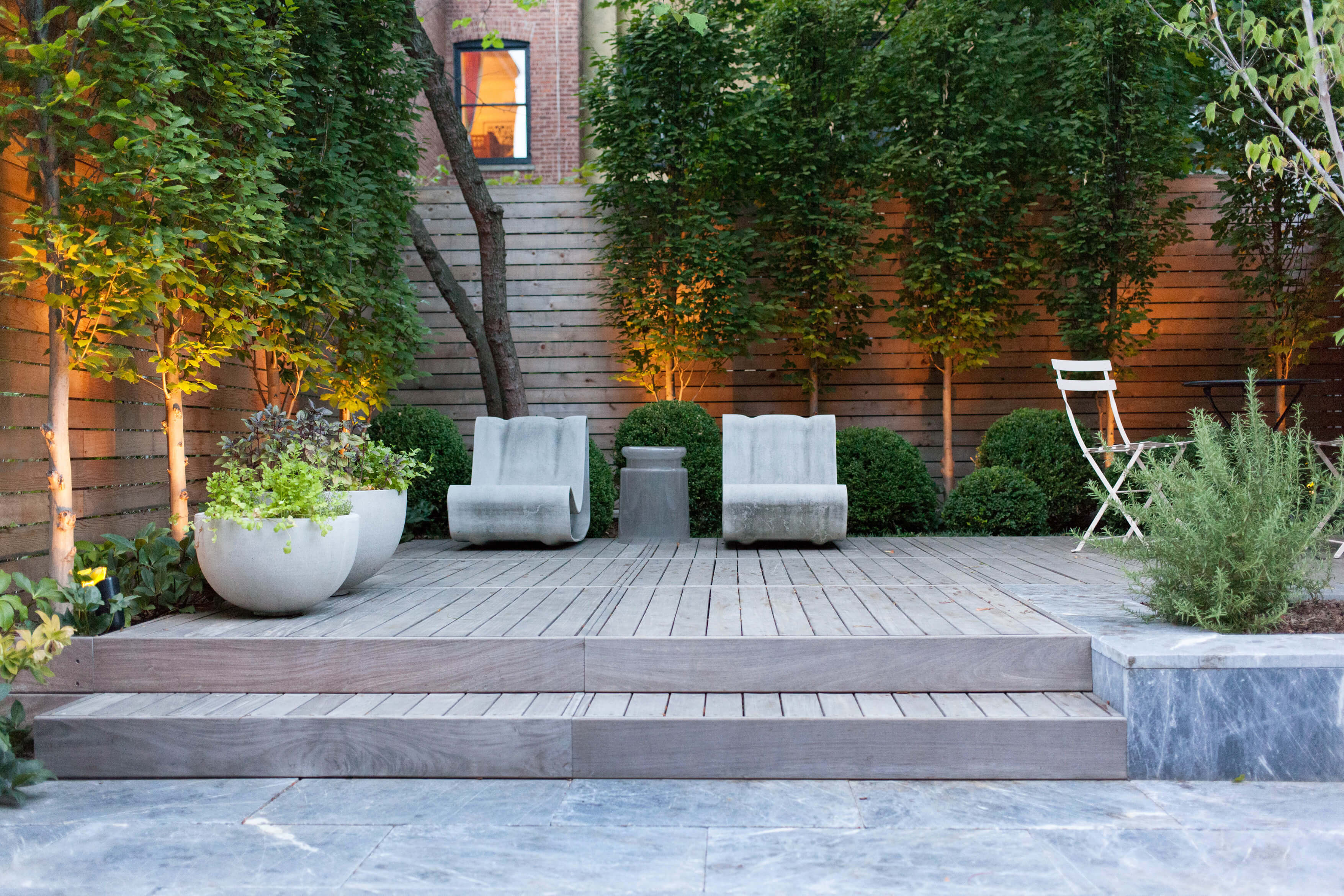









What's Your Take? Leave a Comment