Grand Park Slope Mansion With Green Roof, Central Air on Park Block Asks $5.995 Million
This Romanesque Revival has a pedigreed architect and an imposing street presence, although many of its more opulent interior details seem to have been lost to renovations soon after it was built.

Photos by Allyson Lubow via The Corcoran Group
As stately Park Slope mansions go, this Romanesque Revival brick and brownstone one designed by C.P.H. Gilbert in 1889-90 is certainly among the grander ones, at least in its street presence, though many of its more opulent interior details seem to have been lost to renovations going back all the way to 1911. The Brooklyn Daily Eagle noted at the time that a new owner expected to “make extensive alterations.”
Put on the market in 2007 and finally purchased in 2011, 60 Montgomery Place underwent another significant renovation in 2012, city records show. There was quite a bit to work with, as the house has three exposures (it abuts backyards along one side) and a 22-feet wide footprint. In its current form it appears to be mostly set up as a single-family although it is a legal two, with a kitchenette on the top floor.
The exterior is orange brick with a two-story base of rusticated brownstone. The house has a super-sized rounded bay with rows of dentiled cornices, topped by a two-story arched opening framing two sets of windows. Extensive foliate friezes are set between the windows, at the pediment of the steep gabled roof, and below the dormer, as well as above the rounded entrance, its wooden door detailed with wrought iron plates.
Inside, the living room features moldings, parquet floors with inlaid borders and a marble fireplace of relatively recent vintage. The original demarcation of the center-stair hall has been opened up, and a closet and bathroom inserted. (How well this works will have to be evaluated in person, since it appears only on the floor plan and not in photos.)
The parquet — the home’s flooring is a combination of old, new and salvaged, according to the listing — continues in the dining room, which also has leaded glass windows and wood paneling, which may well date from the 1911 makeover.
The wet rooms have what we might call a modern-organic style. The large eat-in kitchen has modern stained wood and white cabinetry, marble countertops, and reclaimed European encaustic tile floors, according to the listing. Double glass doors lead out to a deck with stairs down to a rear patio with a narrow planted border.
The top three floors contain a bevy of bedrooms with tinted plaster walls, modern-organic-style bathrooms with patterned cement tile floors, and walk-in closets. The master bedroom has a mantel, which is not pictured. There is an office, laundry closet and central air.
Most remarkable is the unusual green roof, accessible via stairs from a large roof deck on top of the rear extension. The latter is made with reclaimed wood from the Coney Island boardwalk, per the listing.
Save this listing on Brownstoner Real Estate to get price, availability and open house updates as they happen >>
Gilbert had an Ecole de Beaux-Arts pedigree and a reputation as a preeminent architect for industrial magnates, which would earn him a series of opulent mansions for bankers and tycoons on Manhattan’s 5th Avenue, including those of Franklin Woolworth of Woolworth’s and the banker Felix Warburg, whose house is now the Jewish Museum. But during the period when this house was built, Gilbert was active in Harlem and Park Slope designing row houses and mansions for lesser industrialists. 60 Montgomery, located on a prime park block in the historic district, was originally built for Thomas Van Loan, a Manhattan merchant, in a style that, as the designation report notes, was influenced by Viollet-Le-Duc, the restoration architect of Notre-Dame whose spire recently burned to the ground.
The townhouse’s eventual sale in 2011 was for $2.8 million, after coming on the market asking $3.45 just in time for the mortgage backed securities crisis in late 2007. Before that it had last sold in 1974. It’s now looking for $5.995 million. Charlie Pigott and Candace Shemmer of Corcoran are handling the listing. Will it get ask in what’s looking like another softening market?
[Listing: 60 Montgomery Place | Broker: Corcoran] GMAP
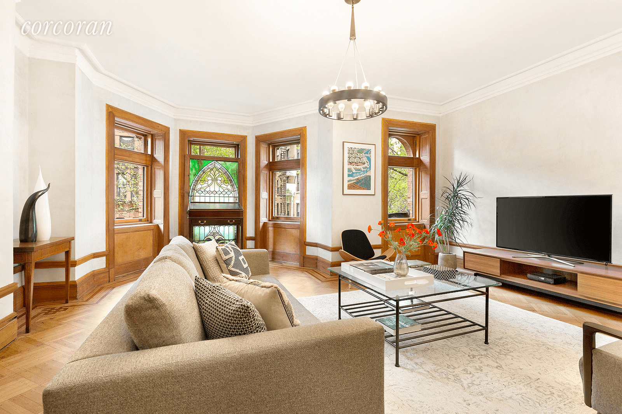
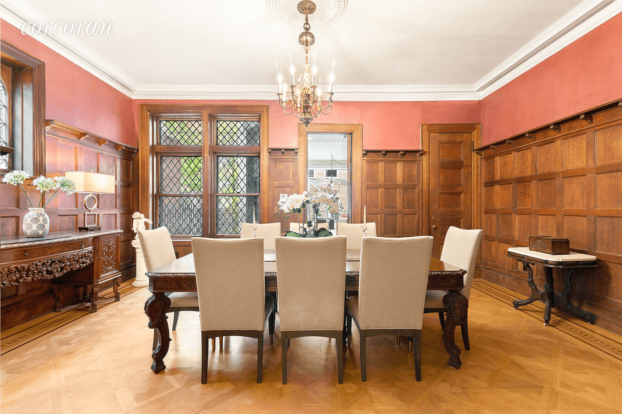
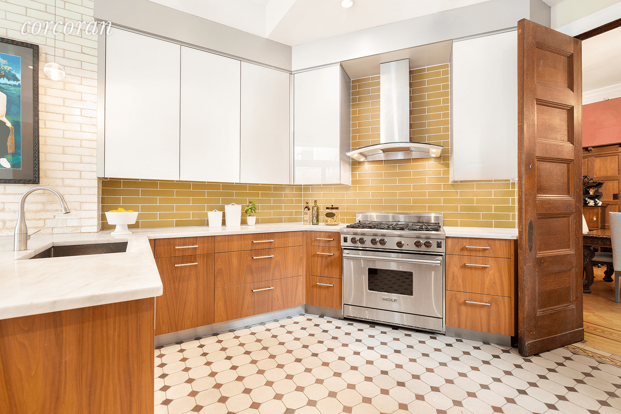
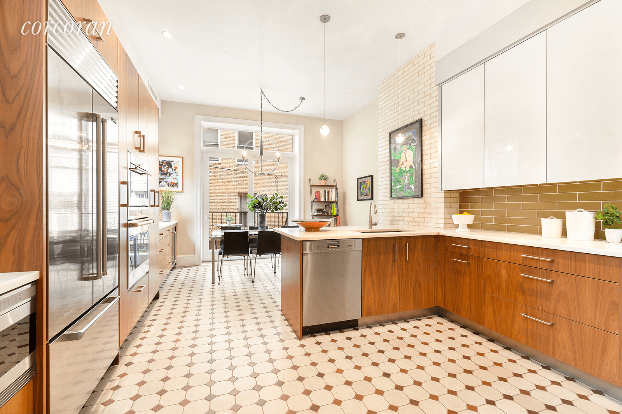
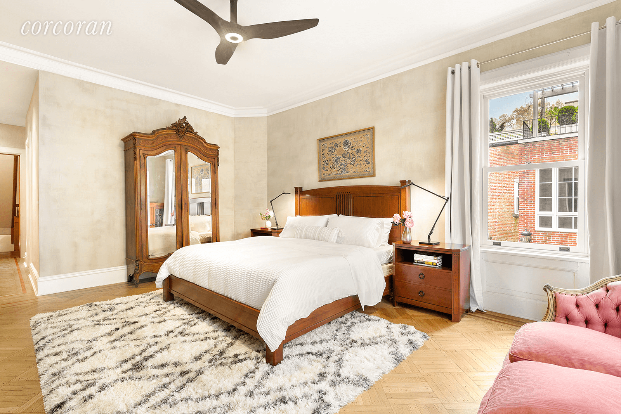
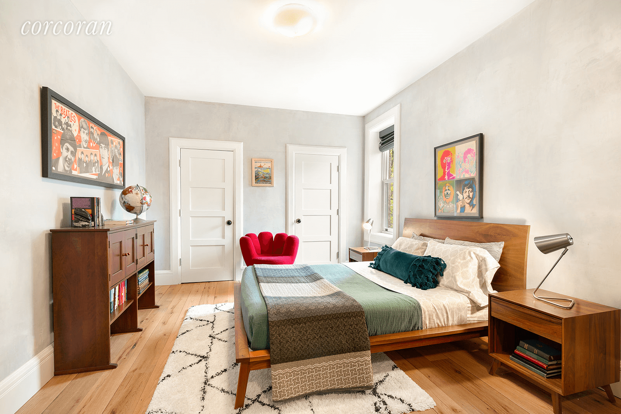
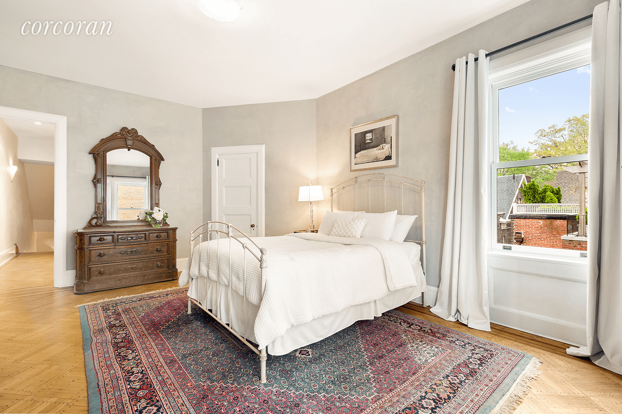
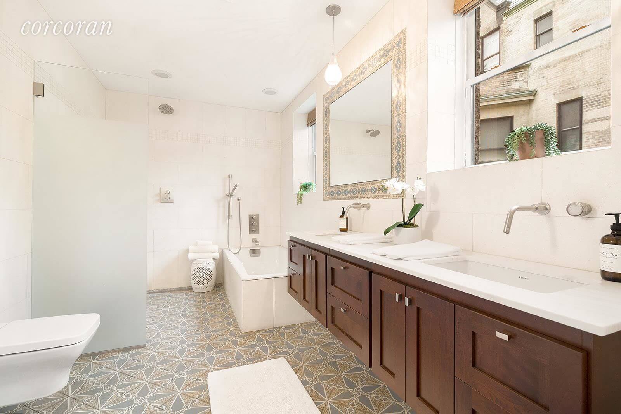
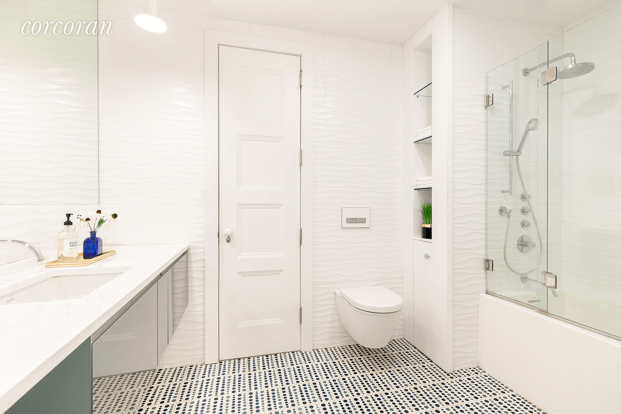
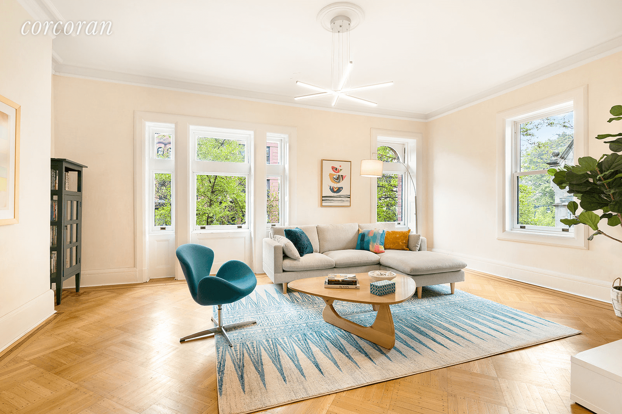
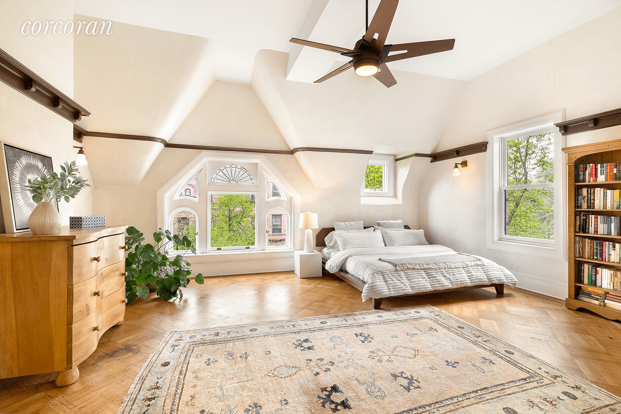
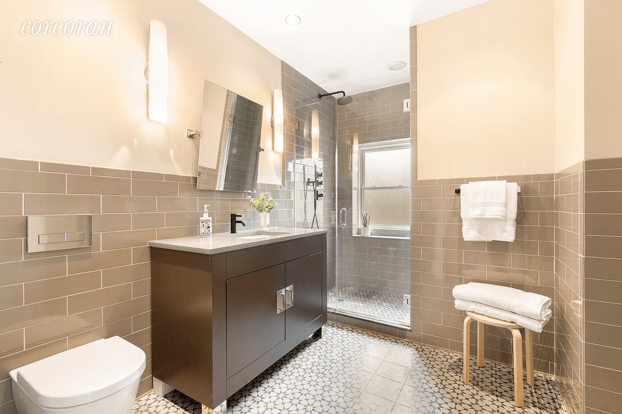
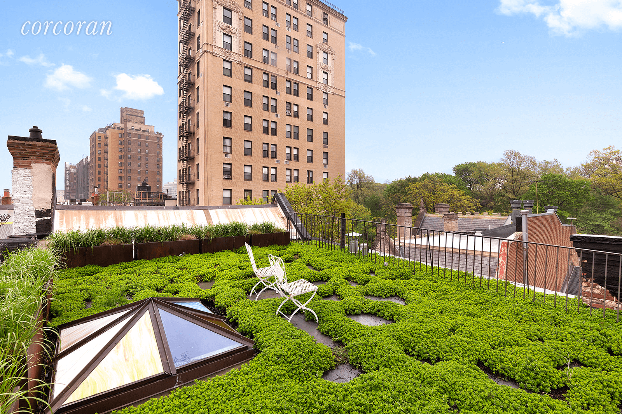
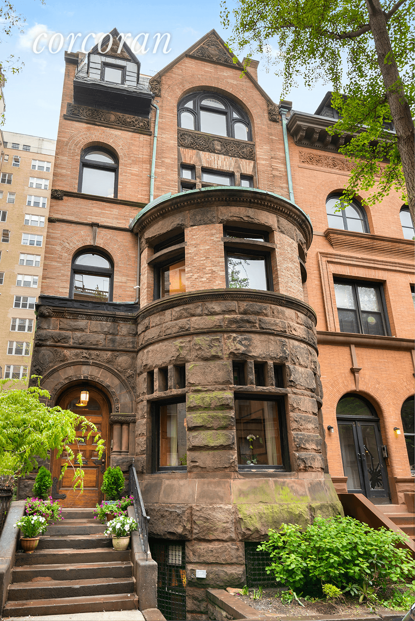
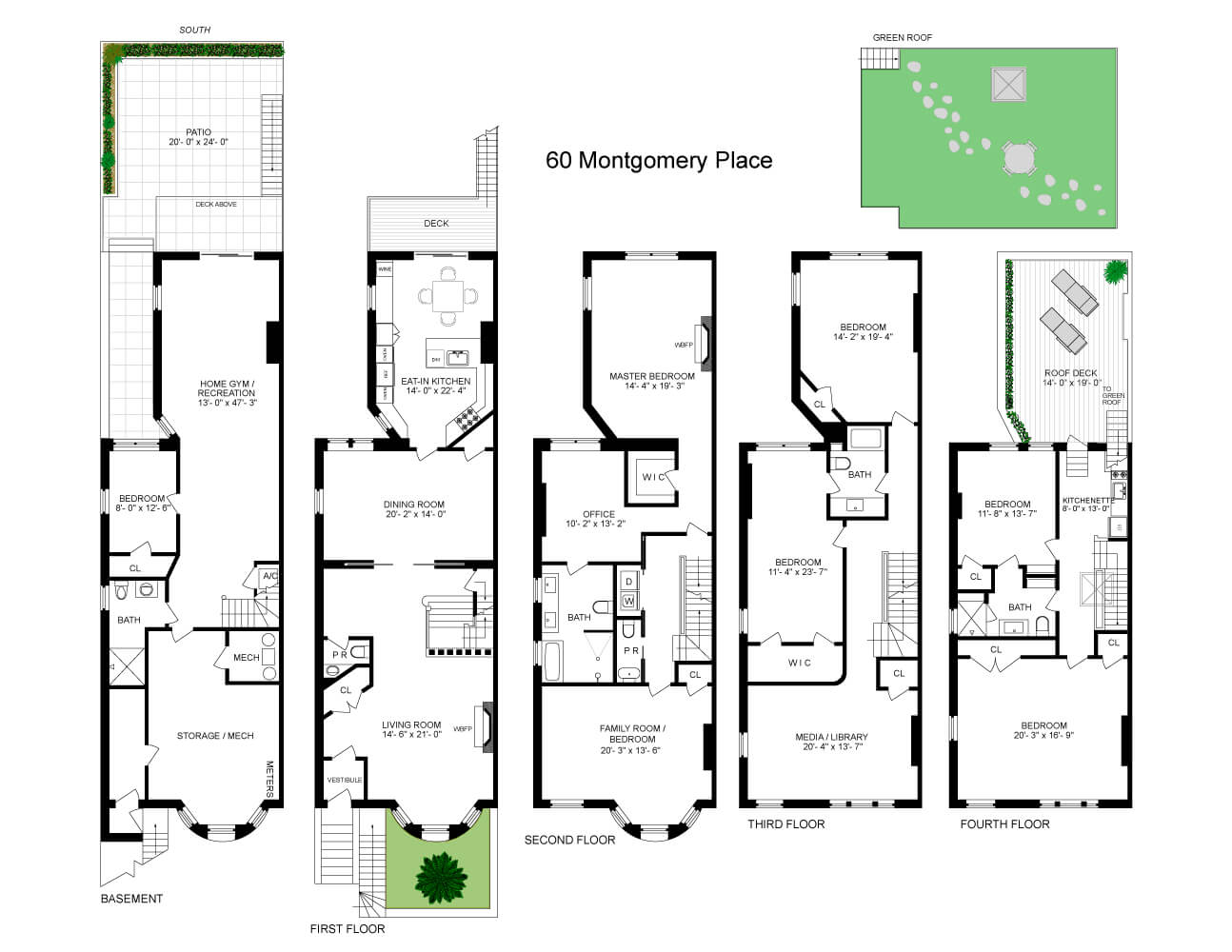
[Photos by Allyson Lubow via The Corcoran Group]
Related Stories
- Find Your Dream Home in Brooklyn and Beyond With the New Brownstoner Real Estate
- Park Slope Italianate With Juliet Balconies and Deep Garden Asks $3.695 Million
- Park Slope Neo-Classical Limestone With Swags, Woodwork Near Park Asks $3.75 Million
Email tips@brownstoner.com with further comments, questions or tips. Follow Brownstoner on Twitter and Instagram, and like us on Facebook.









What's Your Take? Leave a Comment