Edwardian Standalone With Tile Roof, Inglenook, Sunroom, Parking Asks $3.195 Million
In the Prospect Park South Historic District, this early 20th century Mediterranean Revival has tons of period details and nooks and corners galore.

In the Prospect Park South Historic District at 160 Marlborough Road, this early 20th century standalone has tons of not only period details but original nooks and corners galore. Mediterranean Revival on the outside thanks to stucco and a Spanish clay-tile roof, on the inside it’s full of neo-Classical-meets-Arts-and-Crafts details such as columns and dentil molding.
Built in 1905 on the original location of the Prospect Park sales office, in 1907 the home was featured in Brooklyn Life, with black and white interior photos of the living and dining rooms as well as the inglenook. In 1951, the porch was enclosed to serve as a waiting room for a doctor’s office, according to the designation report.
A single-family, it has six bedrooms and 3.5 bathrooms, a bevy of special-purpose rooms, a driveway and a hot tub.
The home’s porch leads into the enclosed portion (identified as a “sitting room” on the floor plan) and then into a spacious hall with beamed ceilings and an inglenook with a brick mantel and built-in wood benches in a niche.
The living room also has a beamed ceiling, rounded bay windows and stained glass window. Beyond is a wonderfully oval dining room with impressive leaded glass, built-ins, columns, and an ornate ceiling with dentil molding.
At the end of the dining room is a sunroom with glass walls. There are original hardwood floors, some with inlays, throughout.
Save this listing on Brownstoner Real Estate to get price, availability and open house updates as they happen >>
The sprawling kitchen does not appear to be recently renovated, excepting the stainless steel appliances, but it doesn’t appear to need more than minor cosmetic tweaks such as retooling the island and painting the cupboards. The room features a walk-in hearth (now empty) as well as a breakfast nook in an arched and windowed niche.
The bedrooms are more simple but large, with features such as bay windows and window seats. The master has an arched opening leading to a sunny, home office-sized nook with lots of windows and, to the side, a window seat.
The one pictured bathroom will thrill fans of early 20th bathrooms with its pink and blue tile and a bathtub in yet another arched niche.
The home is up the street from the Beverley Road Q station and two blocks from the Prospect Park Parade Grounds. It most recently changed hands in 2010 for $1.1 million.
Brown Harris Stevens’ Mary Kay Seery and Jeffrey L. Welch have the listing, which is asking $3.195 million. Thoughts?
[Listing: 160 Marlborough Road | Broker: Brown Harris Stevens] GMAP
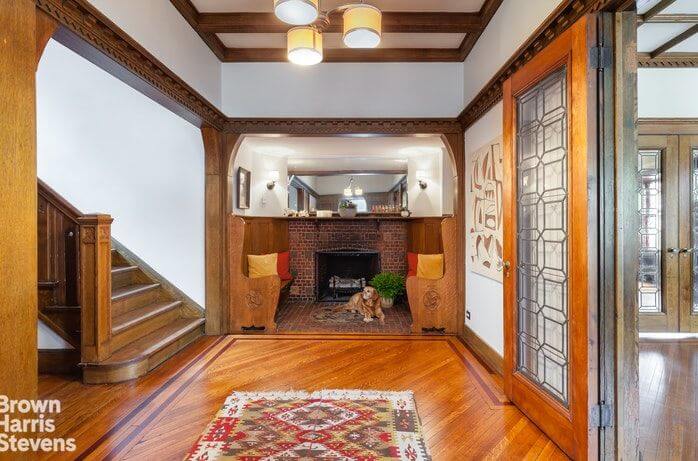
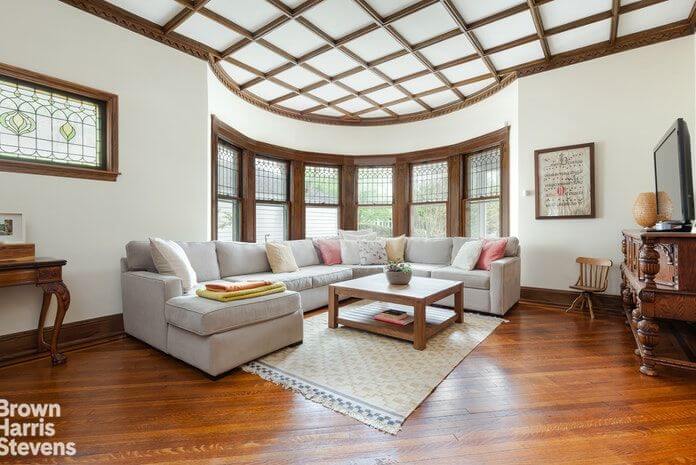
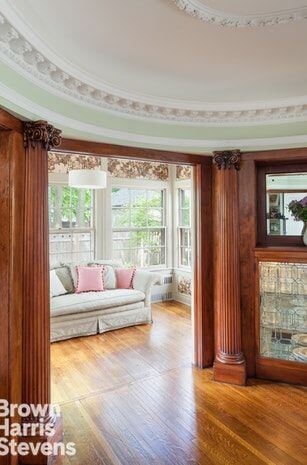
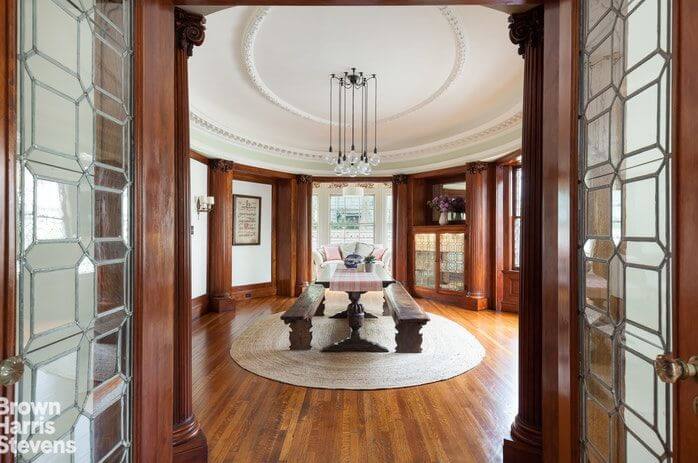
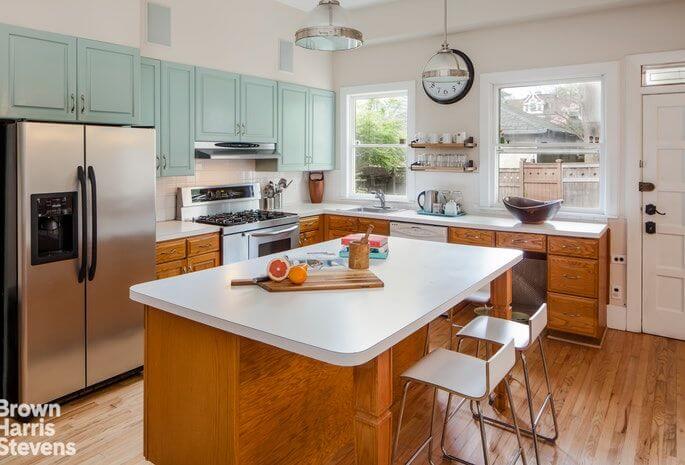
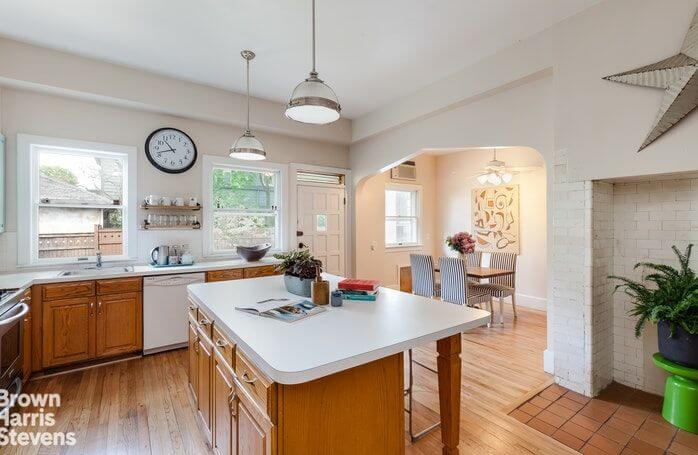
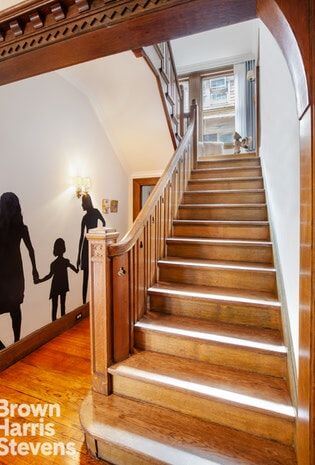
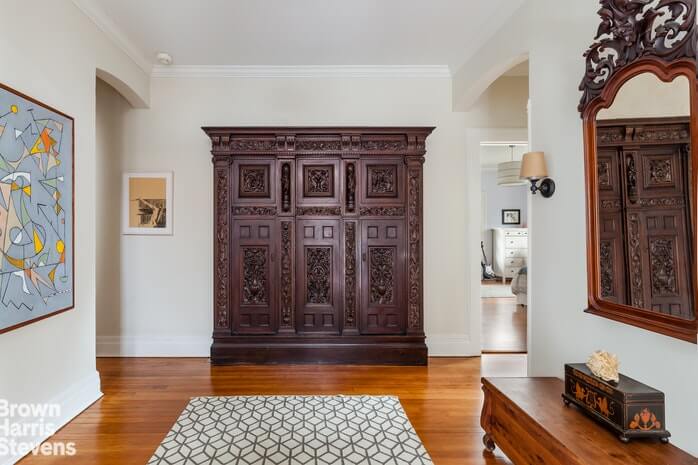
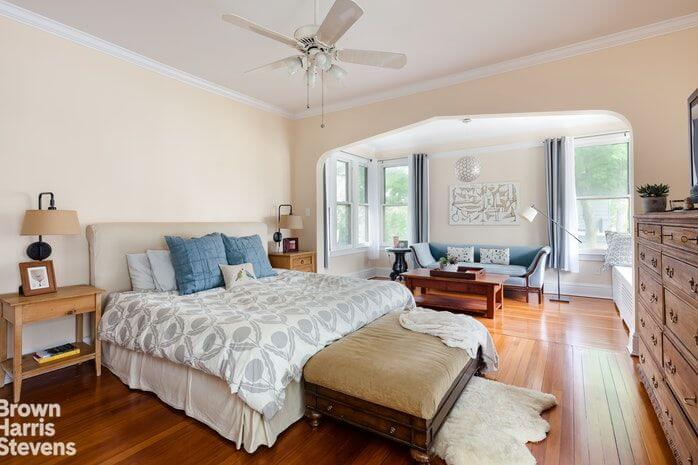
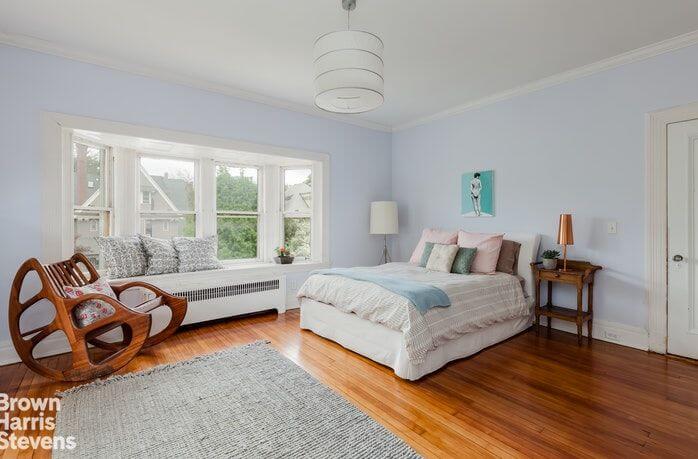
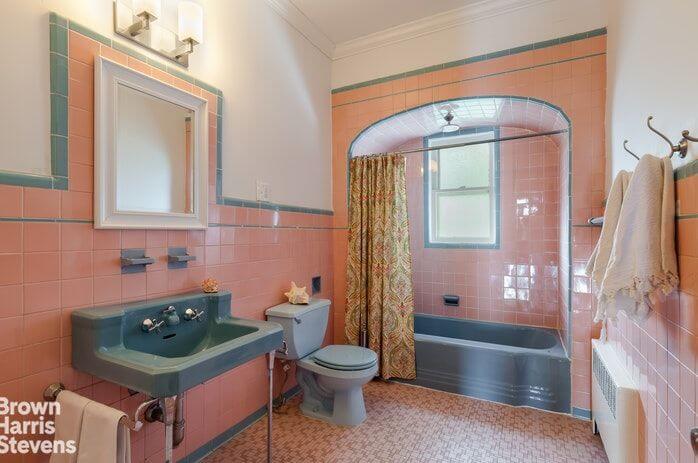
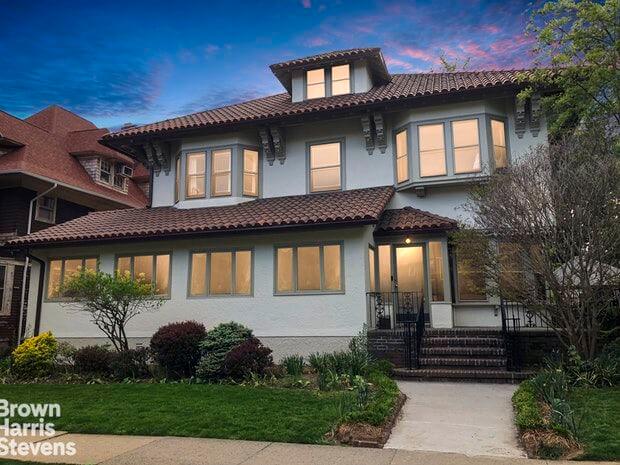
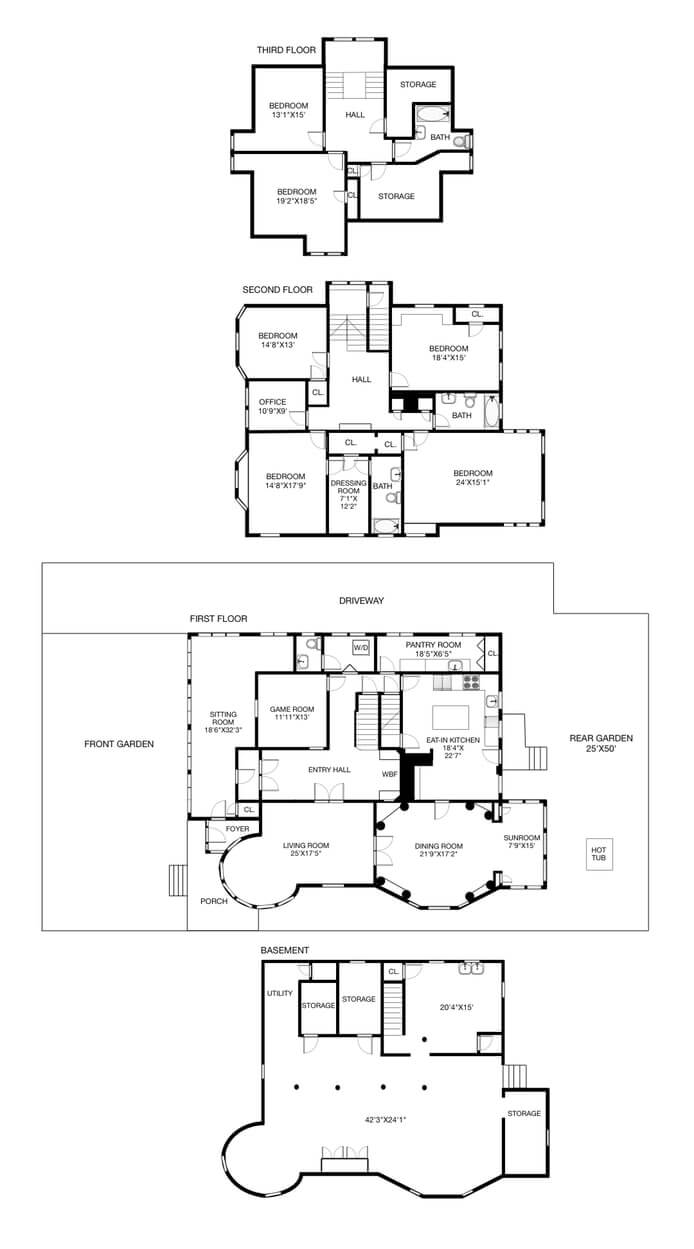
Related Stories
- Find Your Dream Home in Brooklyn and Beyond With the New Brownstoner Real Estate
- Carroll Gardens ‘Cottage’ With Hobbit Door, Terrace Asks $1.825 Million
- Loft-Like Condo in Converted 19th Century School in Greenpoint Asks $2.475 Million
Email tips@brownstoner.com with further comments, questions or tips. Follow Brownstoner on Twitter and Instagram, and like us on Facebook.

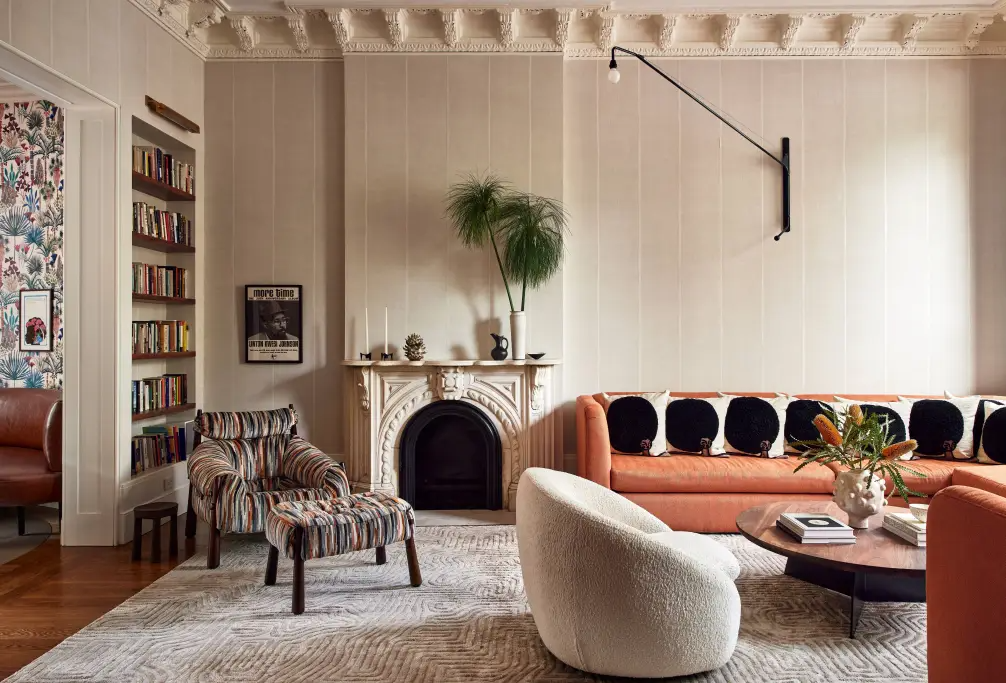

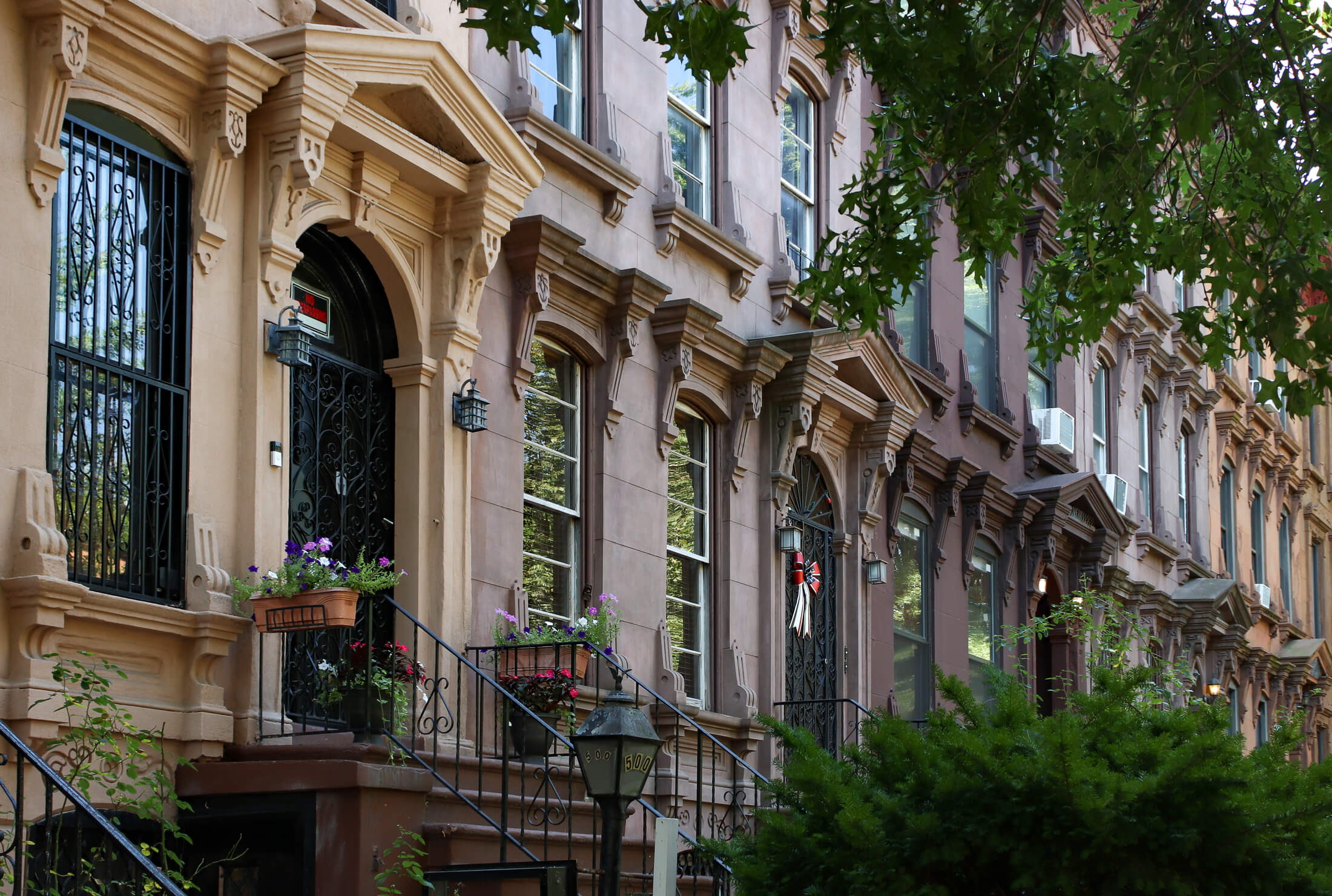
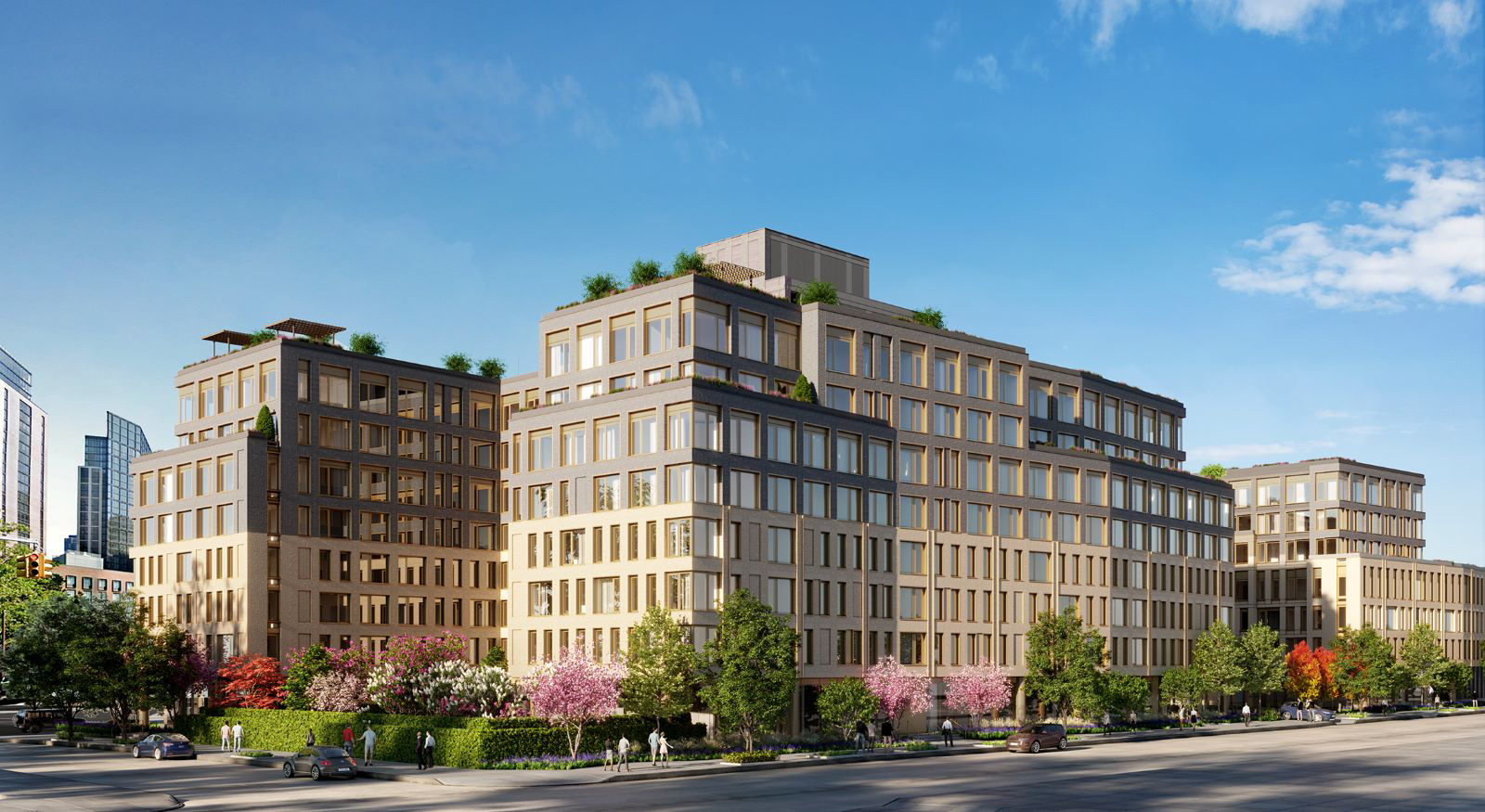




What's Your Take? Leave a Comment