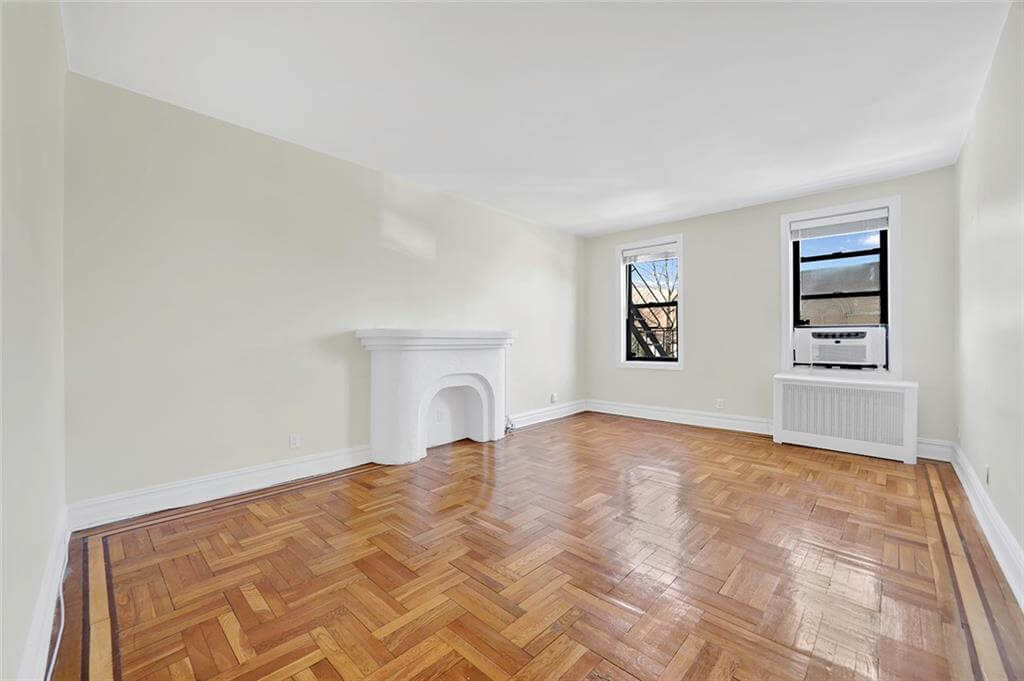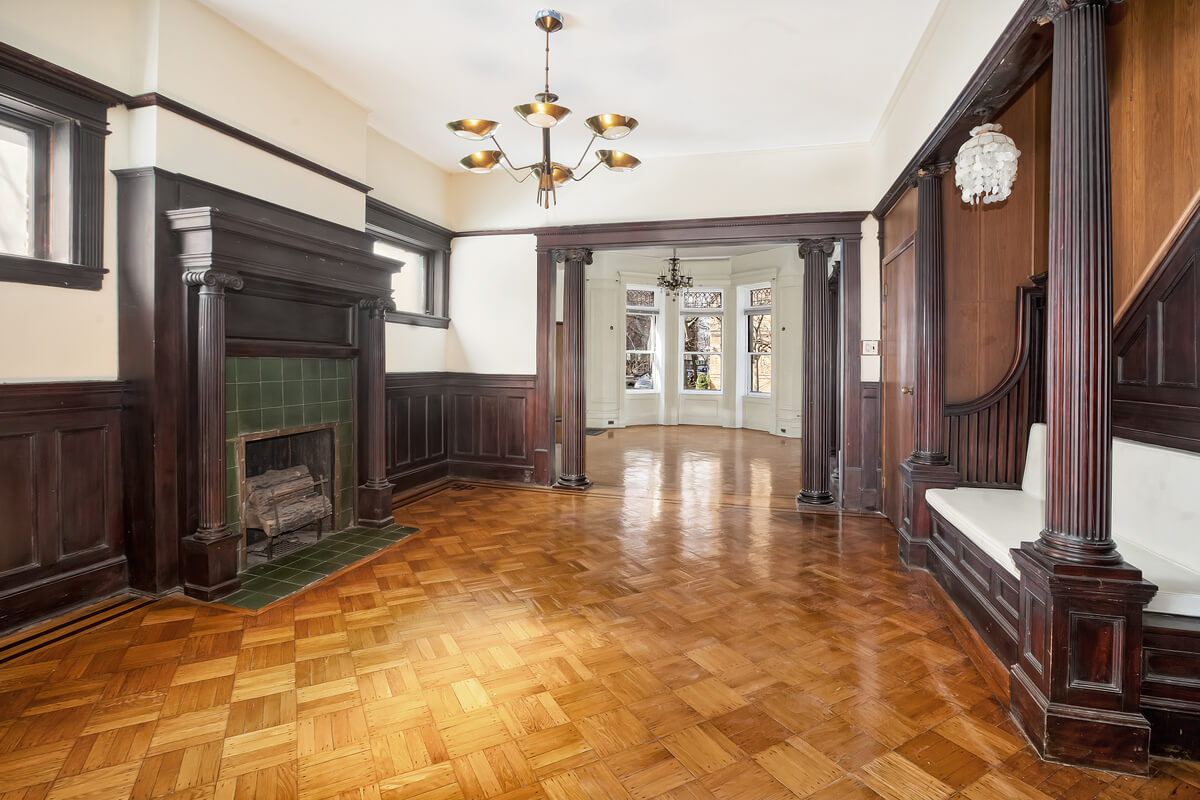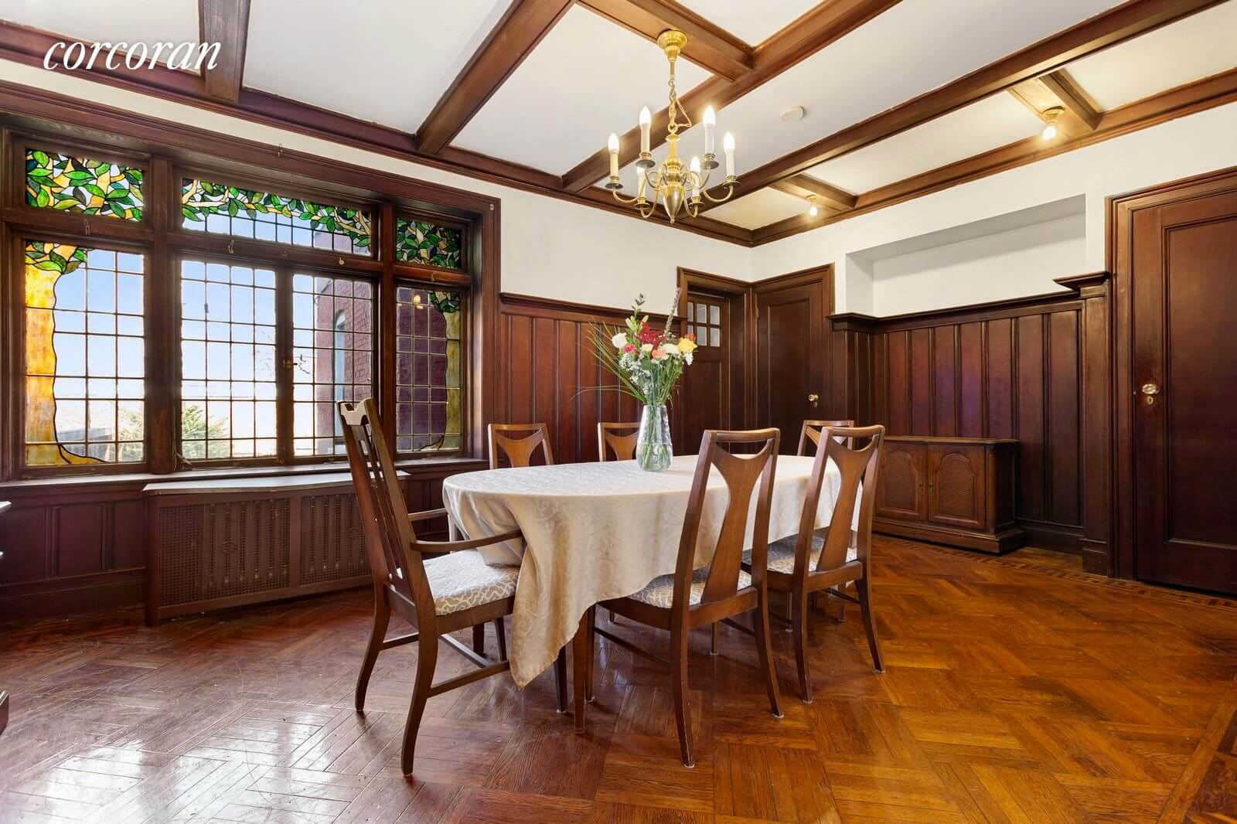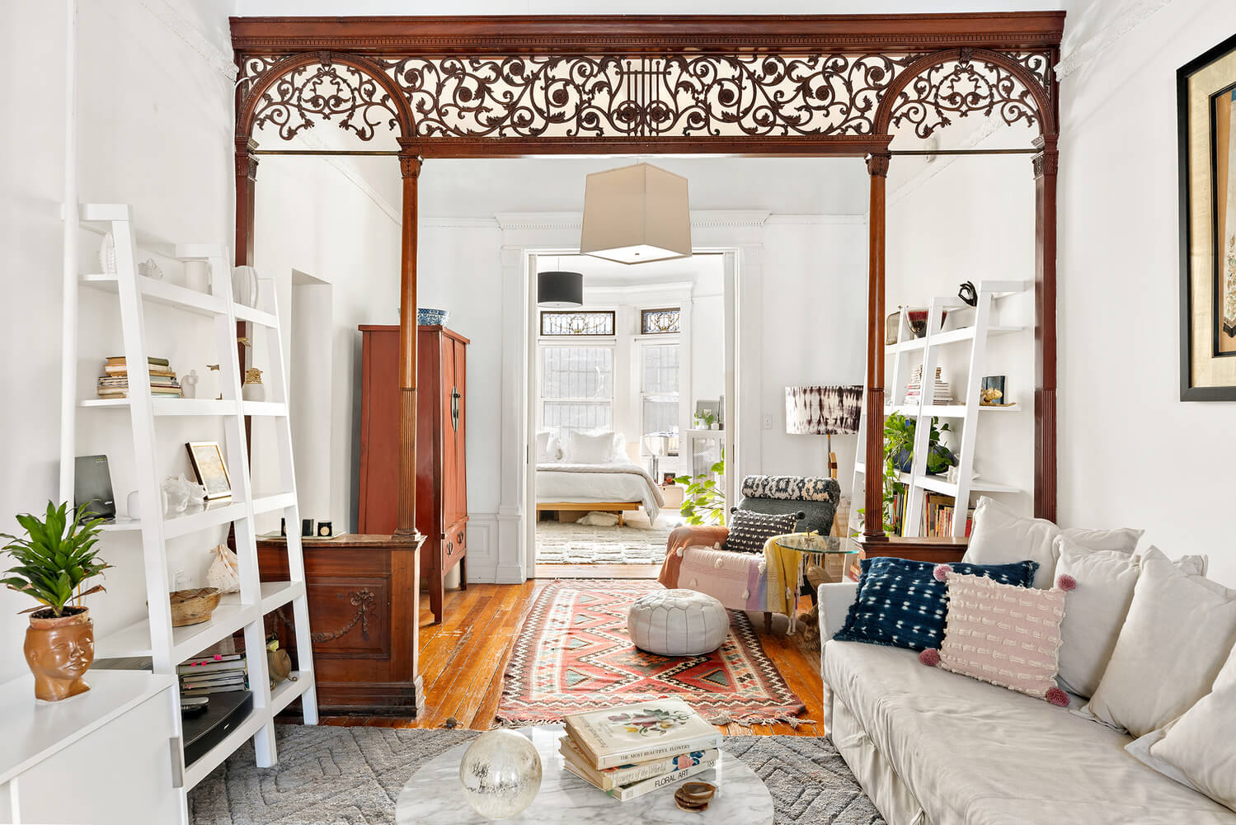Brooklyn Real Estate Six Months Later: Three Sold, One Still Available
This week, our look at four of our featured listings from six months ago focuses on homes in Bed Stuy, Prospect Park South, Bay Ridge and Prospect Lefferts Gardens.

Ahead of the holiday weekend, we’re back to take another look at four of our featured listings from six months ago. This week, we’re focused on homes in Bed Stuy, Prospect Park South, Bay Ridge and Prospect Lefferts Gardens. How did they fare?
Starting us off this week, we have a one-bedroom in a 1930s Bay Ridge building that has many of the features you would expect, like a roomy foyer, multiple closets and arched doorways. But it also has a surprise element: a curved Deco-style mantel. The corner unit has a fairly spacious layout that appears original, with rooms radiating off the foyer and wood floors extending through the living room and bedroom. The kitchen could perhaps use a style boost but it does have room for a table, sports two windows and appears in good repair. Four closets, including two walk-ins, are off the foyer while the fifth is in the bedroom. The bedroom also has two exposures, one with a view and one facing the brick wall of the neighboring building. Amenities in the building include a live-in super, laundry room, gym, bike racks and patio. Maintenance for this unit is $787 a month. This former Co-op of the Day sold in August for $382,000, which was $7,000 below the asking price.
Next up, on a corner lot, this grand early 20th century limestone in Prospect Park South offers more than a fair amount of space along with mantels, built-ins and other period details — not to mention the perk of a garage and a location just a short walk from Prospect Park. Built as a single-family, it doesn’t look like any major changes were made to the now two-family home since it was last on the market in 2019, when it did not sell. The details of the triple parlors are intact, including the wood floors with inlaid border; the Ionic-columned mantel and built-in bench of the middle parlor; and the coffered ceiling, wainscoting and plate shelf in the dining room. The kitchen is tucked at the rear of the parlor level, just beyond the second set of stairs in the rear extension. It is perhaps small in comparison to the scale of the rest of the house. Upstairs, set in the rounded bay is a bedroom with two closets, a half bath and a Jack and Jill full bath shared with an adjoining room. The top floor has more bedrooms. The property has a patch of green space at the front and along the side. But with the rear extension and the garage taking up much of the rear, there is just a sliver of yard at the back. A former House of the Day, it sold in July for $2.513 million, which was $263,000 above the asking price.
After that, we have a three-story, single-family neo-Georgian row house in the Prospect Lefferts Gardens Historic District, designed in 1915 by prolific Brooklyn architects Slee & Bryson. The handful of listing photos show wood floors with geometric borders, pocket doors, wall moldings and a Colonial Revival-style mantel with a gas-burning fireplace in the front parlor. In the dining room is wainscoting, a coffered ceiling and a tree-adorned stained glass window. Beyond the dining room is the kitchen, which is not shown. The house hasn’t changed hands in decades, so presumably it might need some upgrades, but the floor plan shows it has two exposures and access to the rear yard. Upstairs are five bedrooms and two full baths spread out over two floors. Two bedrooms are connected with a passthrough with a sink and built-ins and, according to the listing, they are original. This former House of the Day is still available for the reduced price of $2.2 million, which is $100,000 below the previous asking price.
Located on a landmarked block known for elaborate townhouses, this last one, a Stuyvesant Heights brownstone, was designed in 1894 by noted 19th century architect Magnus Dahlander in the Romanesque and Renaissance Revival styles. Inside, the house has an abundance of built-ins, wedding-cake plaster details, stained glass and elaborate woodwork. The four-story, three-family row house is set up as two one-bedroom apartments over a two-bedroom garden and parlor floor duplex. The stair hall on the parlor floor is a looker, with an arched screen with stained glass, wainscoting, and a built-in bench and mirror. Set up as a living room and bedroom, the triple parlors have a pier mirror, fretwork screen, fireplace and built-in bookcases. A powder room is tucked away behind a closet door in the rear parlor. Downstairs, the original dining room — which could also be used as a second bedroom — has a built-in dish cupboard, wainscoting and a mantel. Upstairs, the two floor-through apartments have four mantels between them, for a total of six in the house, and an abundance of woodwork. One of the units has a built-in window seat in the living room. A former House of the Day, it sold in May for $2.46 million, which was $100,000 above the asking price.

8020 4th Avenue, Apt. B4
Price: $389,000
Area: Bay Ridge
Broker: RE/MAX Elite (Robert Coppolino)
See it here ->
Sold in August for $382,000

53 St. Pauls Place
Price: $2.25 million
Area: Prospect Park South
Broker: Douglas Elliman (Patricia (Patty) LaRocco, Maria Goretti)
See it here ->
Sold in July for $2.513 million
Like these listings? You can save them! Start browsing Brownstoner Real Estate to see others like them. >>

39 Midwood Street
Price: $2.3 million
Area: Prospect Lefferts Gardens
Broker: Corcoran (Keith Mack)
See it here ->
Still available for $2.2 million

260 Decatur Street
Price: $2.36 million
Area: Bed Stuy
Broker: Compass (Morgan Munsey, Perri DeFino)
See it here ->
Sold in May for $2.46 million
Related Stories
- Find Your Dream Home in Brooklyn and Beyond With the New Brownstoner Real Estate
- Brooklyn Real Estate Six Months Later: All Four Sold
- Brooklyn Real Estate Six Months Later: Three Sold, One in Contract
Sign up for amNY’s COVID-19 newsletter to stay up to date on the latest coronavirus news throughout New York City. Email tips@brownstoner.com with further comments, questions or tips. Follow Brownstoner on Twitter and Instagram, and like us on Facebook.









What's Your Take? Leave a Comment