Brooklyn Heights Pad With Grand Octagonal Living Room, Black and White Tile Floor Wants $5,200
This two-bedroom apartment in a sprawling Italianate brownstone includes ornate plasterwork and a marble fireplace.

It’s not cheap, but oh the parties, playdates, and Instagram influencer moments one might have in this rental, one of 17 units in a sprawling Brooklyn Heights brownstone. Exceptionally wide at 37.5 feet, the five-story Italianate at 124 Remsen Street at some point merged with its rear stable, creating a giant building going all the way through to the other side of the block.
This two-bedroom appears to be located on a prime floor of the townhouse — or at least part of it may be. The quirky layout includes a short flight of steps connecting the huge octagonal, oblong living room in the rear of the brownstone with the rest of the unit, which seems to be located in the building’s middle wing with windows on both sides.
The living room has grand plaster details on the ceiling, a marble fireplace, newish wood floors, and three original closets. A giant window with original shutters is now filled in with a glass double door and transom; the listing is mum on whether it leads to a Juliet balcony, deck, or other outdoor space. The unit’s front door seems to be down a hall off the living room.
Upstairs is a windowed dining area whose most striking feature is its black and white diamond patterned flooring. There seems to be a decent amount of space for a table and chairs, and wall-hung cupboards supplement the kitchen storage.
The flooring continues into the petite galley kitchen, where a tall arched window overlooks a few wood cupboards and a stone counter. The photo doesn’t show a dishwasher, but there is space for one under the counter next to the sink.
At the end of the hall are two bedrooms, both large enough for a queen bed, according to the listing. One has a built-in cupboard high up on a wall and a ladder to reach it.
Doors in the hall may conceal more of the unit’s “excellent closet space,” as the listing puts it, as well as one or both of 1.5 bathrooms. The full bath pictured appears in good if basic condition, with a tub, white square wall tile, and basketweave patterned floor.
The house, whose imposing exterior features include a dentil cornice and deep entrance door hood, was built circa 1861 to 1879, according to the Landmarks map. Old records show it was the home of the Walter F. Hatch family starting at least in the 1870s. In 1887, the brownstone was redecorated and its stable updated, the Brooklyn Daily Eagle reported at the time.
All the units are market rate, according to HPD. This one is available starting in February, according to the listing, from agent Lior Cohen of Brooklyn Heights Real Estate Inc. It’s asking $5,200 a month. Worth it?
[Listing: 124 Remsen Street #5 | Broker: Brooklyn Heights Real Estate] GMAP
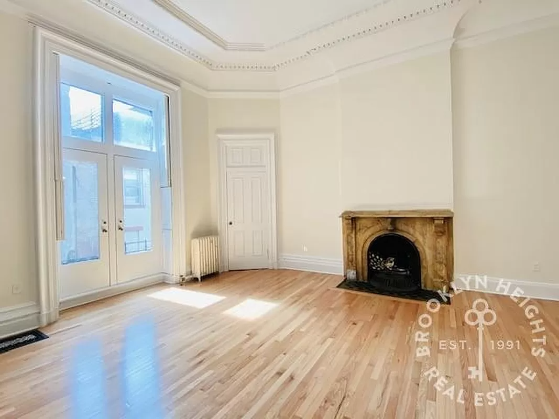
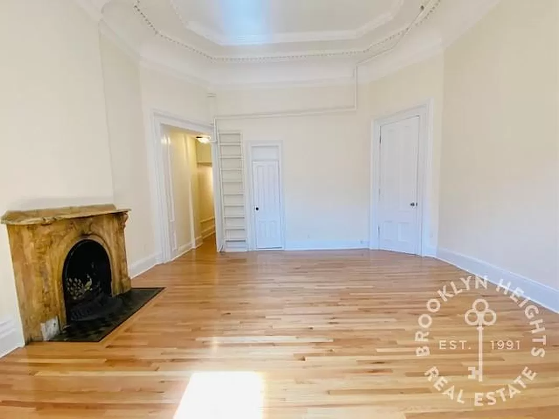
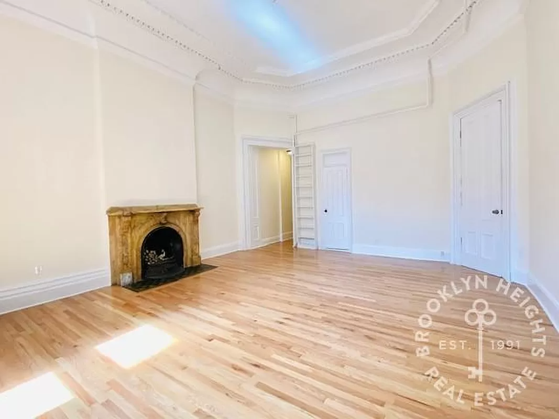
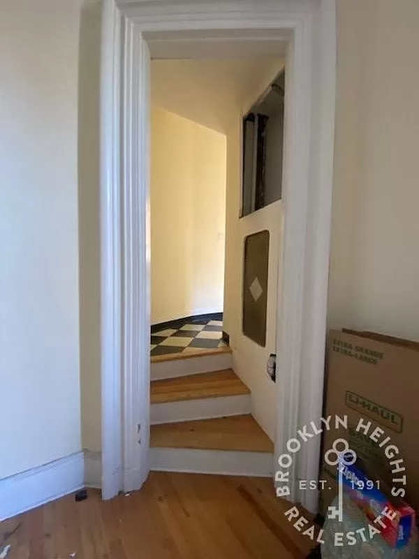
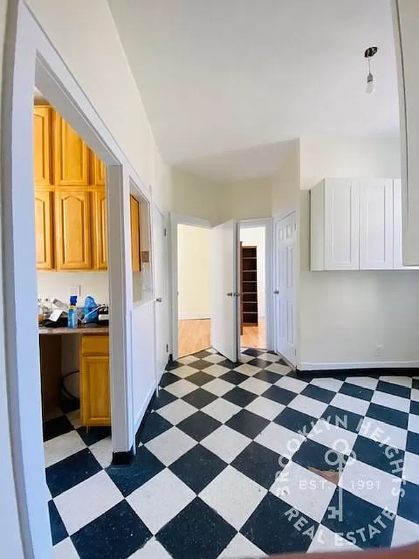
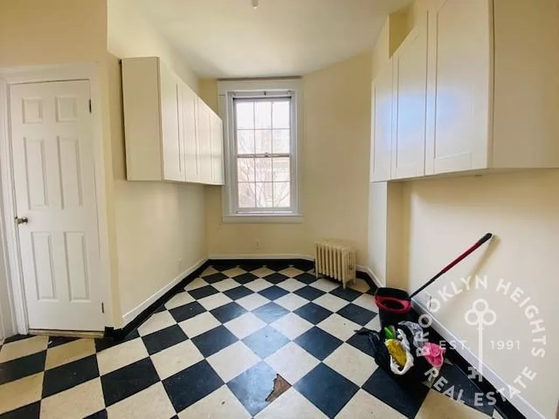
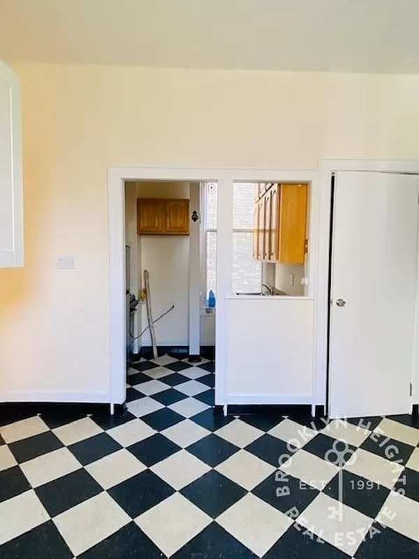
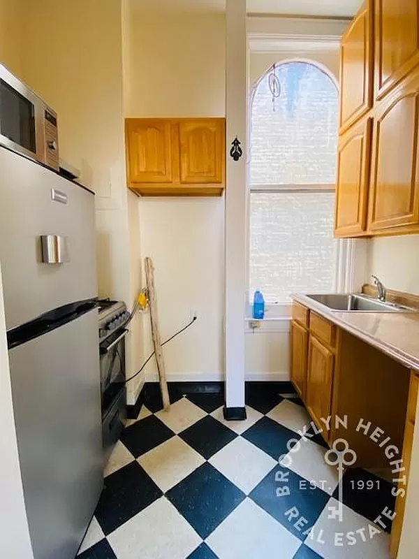
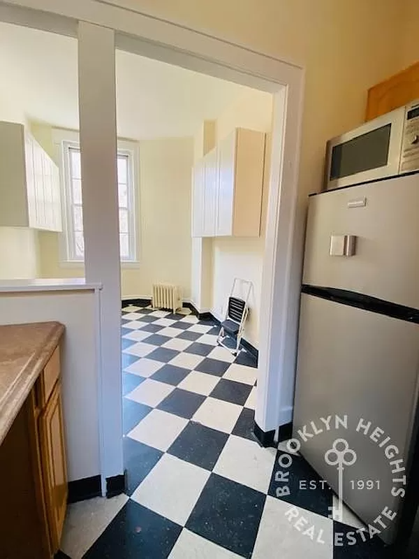
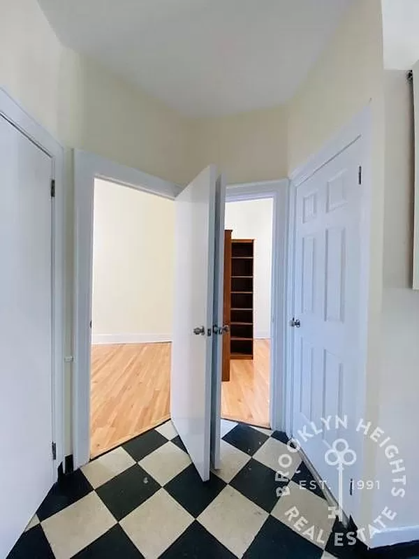
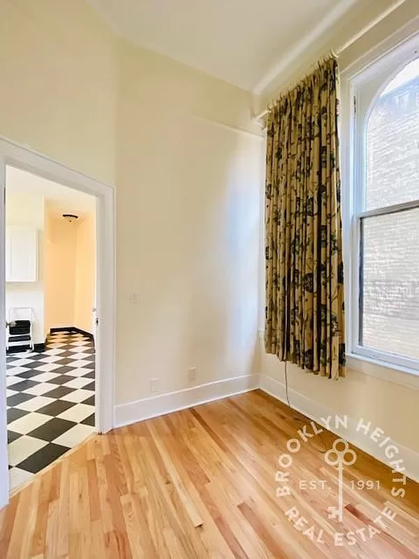
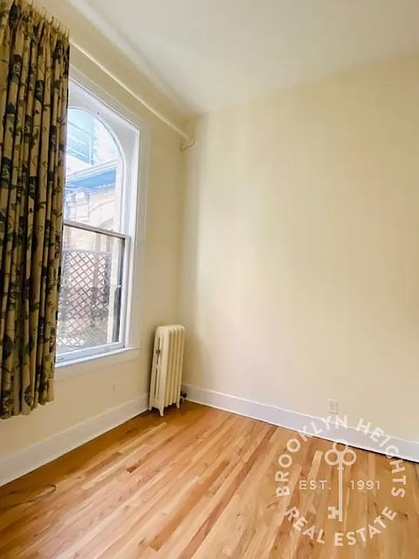
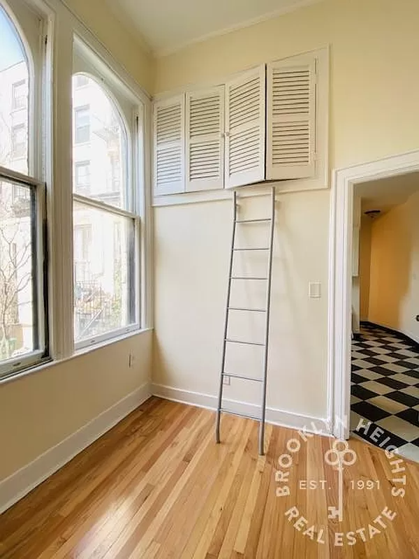
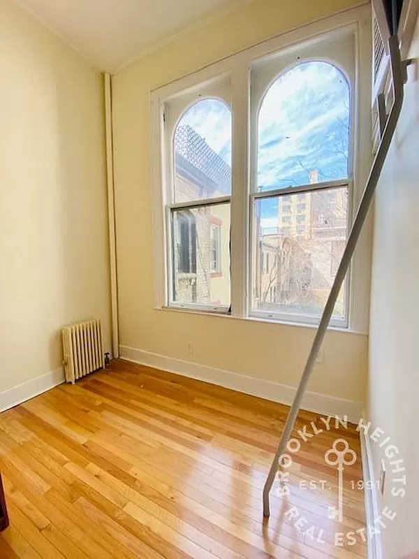
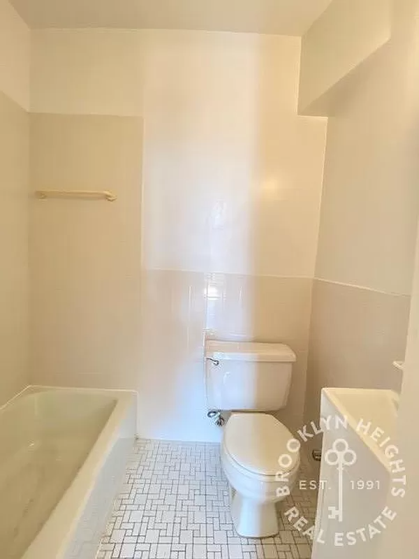
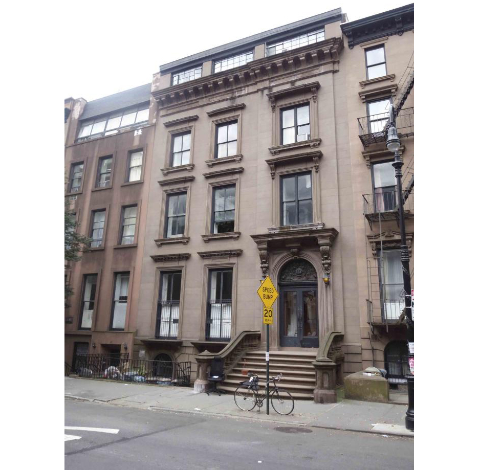
Related Stories
- Park Slope Brownstone Duplex With Deck, Mantels, Dishwasher Wants $7,500 a Month
- Flapper-Era Prospect Heights Studio With Parquet, Moldings, Separate Kitchen Asks $2,195 a Month
- ‘Burg Aerie With Fireplace, Views, Wide-Plank Floors Asks $4,995 a Month
Email tips@brownstoner.com with further comments, questions or tips. Follow Brownstoner on Twitter and Instagram, and like us on Facebook.

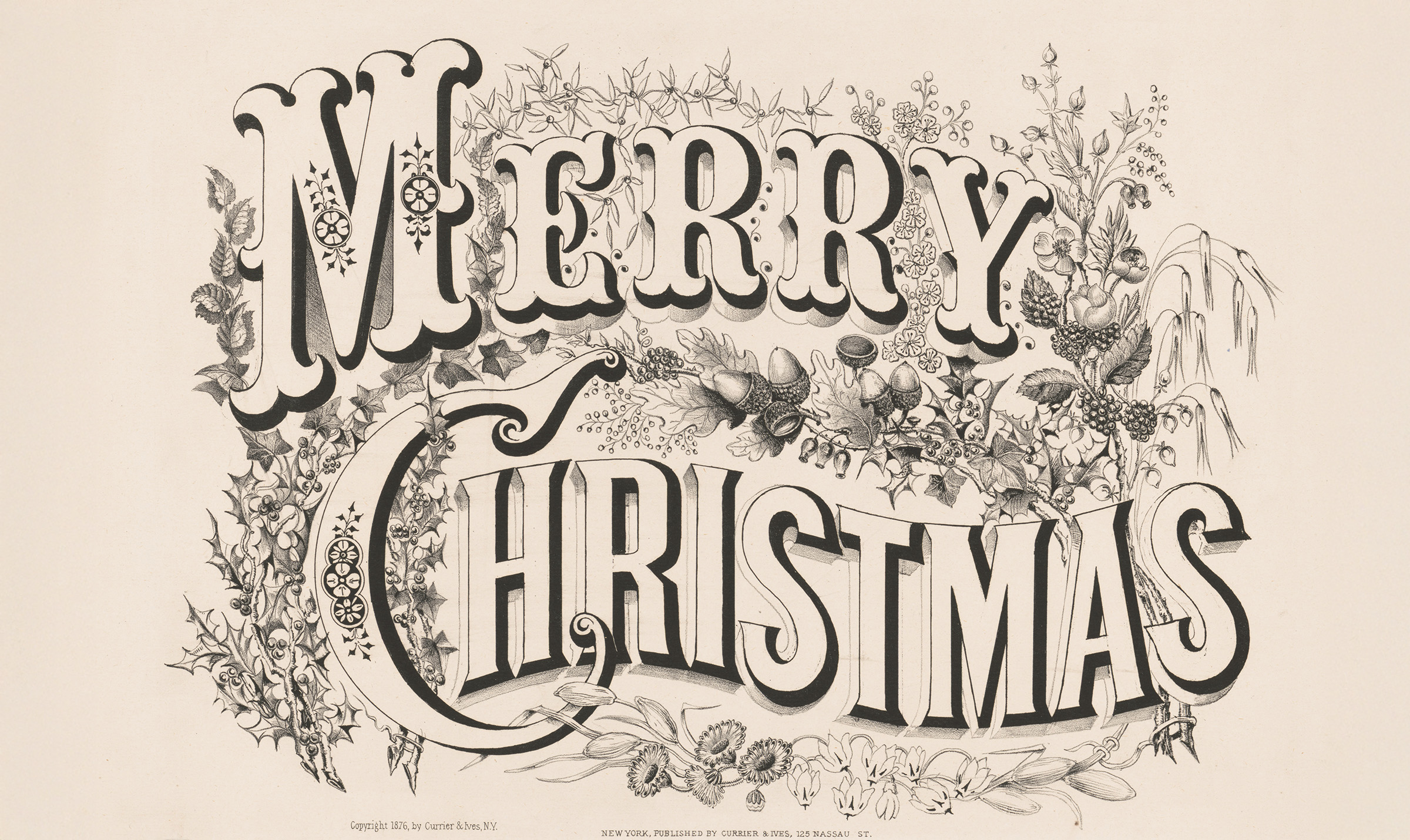
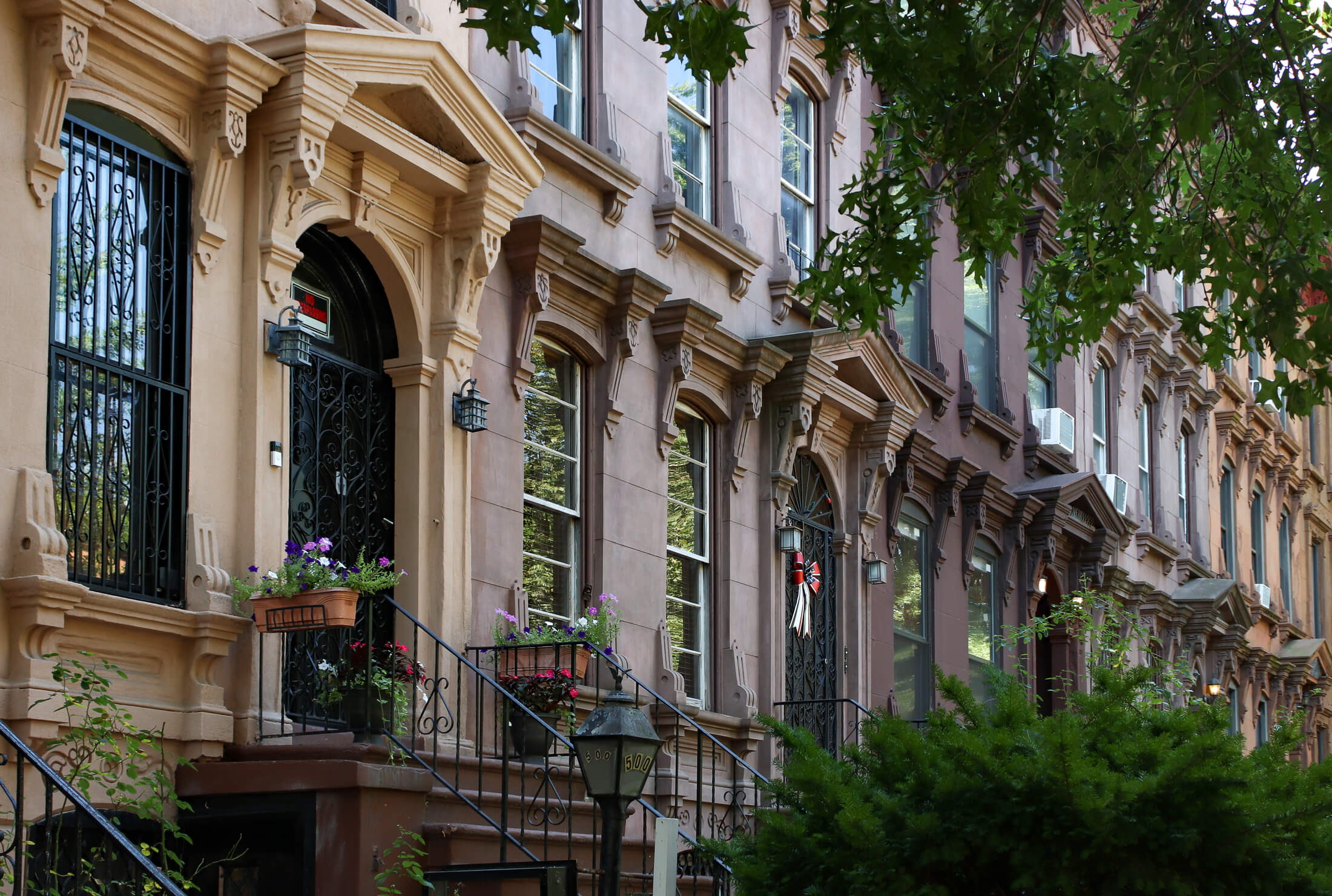
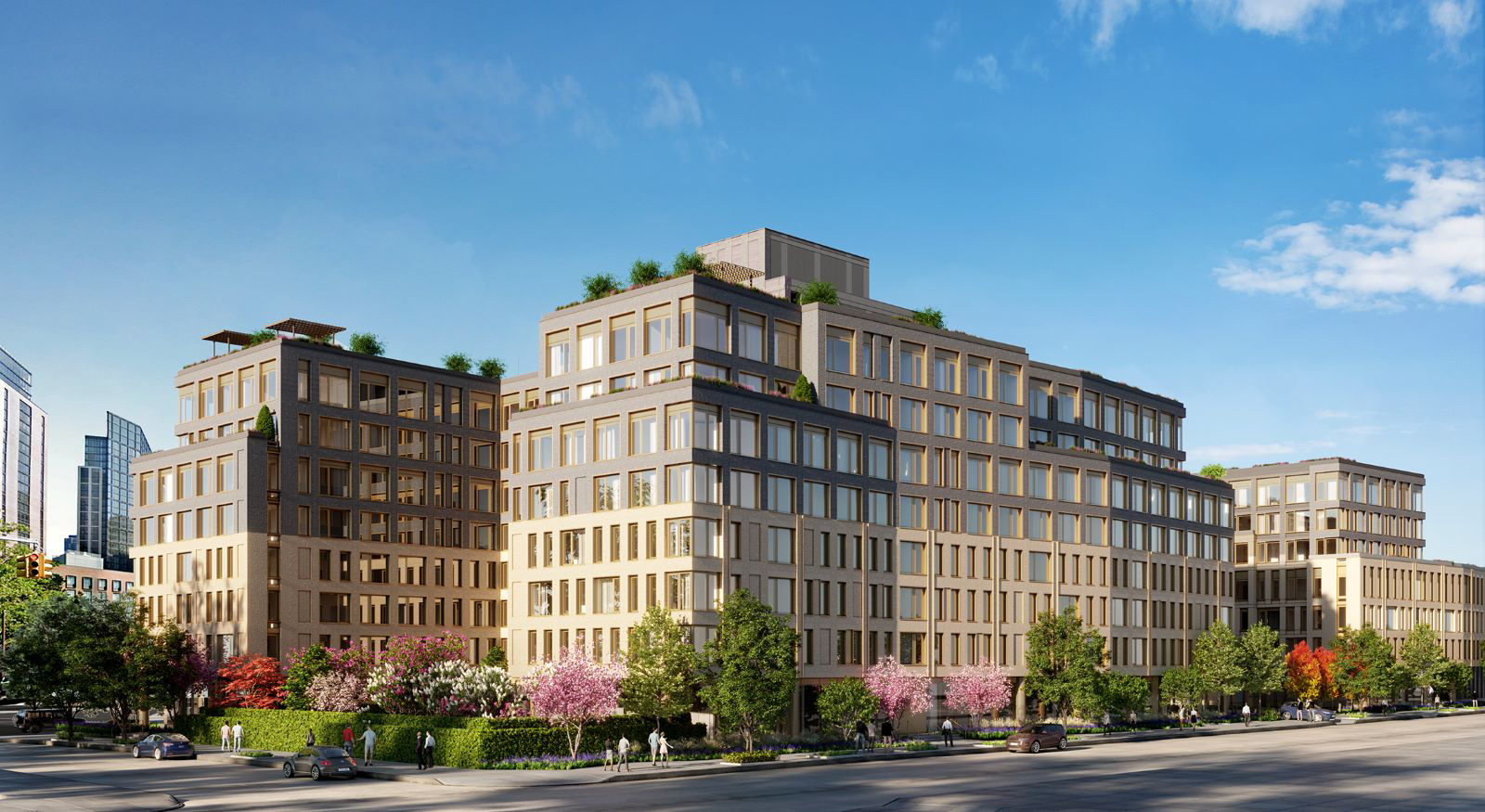
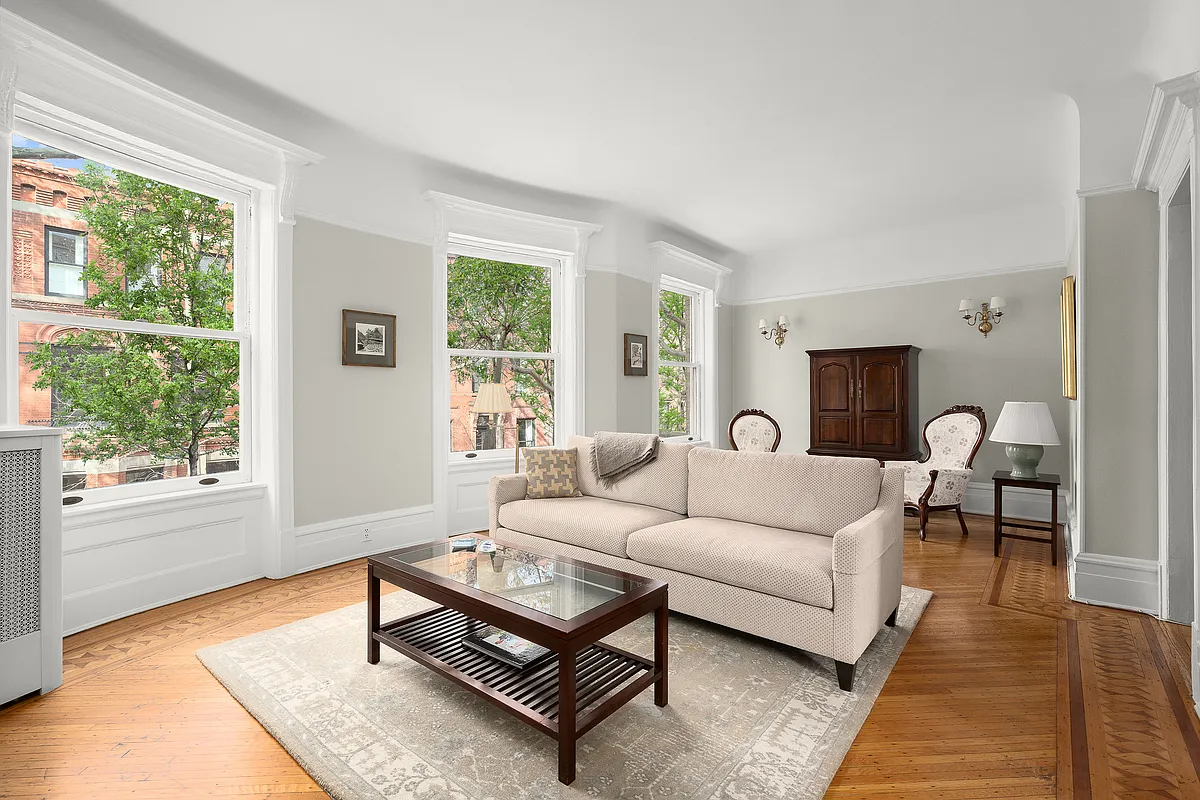




What's Your Take? Leave a Comment