Lush With Original Details, Bushwick's Landmarked Huberty House Hits the Market for $2.7 Million
This is a heart-stopper for old house lovers: an individual landmark by a noted Brooklyn architect positively brimming with intact original details, from delicate plasterwork to vintage bathrooms, which hasn’t been on the market since the 1930s.

This is a heart-stopper for old house lovers: an individual landmark by a noted Brooklyn architect positively brimming with intact original details, from delicate plasterwork to vintage bathrooms, which hasn’t been on the market since the 1930s.
Known as the Peter P. and Rosa M. Huberty House, the Colonial Revival standalone at 1019 Bushwick Avenue dates to 1900 and was designed for the couple by their architect son, Ulrich Huberty, who was responsible for some iconic borough buildings including the Prospect Park Boathouse, with partner Frank Helme, and the recently demolished Grand Prospect Hall.
Although only 23 at the time, Ulrich designed a refined, substantial home for his parents with a Flemish bond brick exterior enlivened with splayed lintels, quoining, a semicircular portico at the entrance and a hipped roof with dormers. The Huberty family was only in residence until 1909. Between 1909 and 1928, subsequent owners expanded the house with rear and side additions designed to be in sympathy with the original style.
The house passed through several hands before the current family purchased it in 1937, but the interior survives remarkably intact. To drool over all the details, and get a closer look at conditions, it is worth taking a look at the virtual and video tours.
Save this listing on Brownstoner Real Estate to get price, availability and open house updates as they happen >>
At 40 feet wide with over 5,000 square feet, it certainly holds a generous amount of living space. The main floor alone has multiple parlors, a formal dining room, bedroom, two powder rooms and storage areas, along with the expected kitchen. Upstairs are four bedrooms, a sleeping porch and two full baths. There is more space, although not viewable in the photos or tours, in the basement and walk-up attic, which has another full bath and several chambers.
The formal rooms of the main level boast plaster details, picture rails and wood floors. A front parlor has built-ins on either side of a columned mantel, a large library has stained glass windows and wall moldings while the dining room has a glazed wall finish and a striking mantel.
A kitchen renovation was completed just a few years ago, and included a butler’s pantry shown on the floor plan, the virtual tour reveals. The windowed kitchen has a generous number of white cabinets, and a few style tweaks could give it a bit more vintage style in keeping with the rest of the house.
Up the grand staircase, which includes a landing with a stained glass window, are the bedrooms and a bonus — a generously sized sleeping porch. It is off one of the bedrooms, which would have been a common layout for the era when the space would have been used as a fresh air sleeping space. By 1913, the Brooklyn Daily Eagle noted, sleeping porches were so popular that “the demand for them has created a new feature in the modern one-family dwelling in the thickly populated sections of the city.” According to the designation report, the two-story extension that includes the sleeping porch dates to 1920.
Also intact are two bathrooms that reflect the history of the house. One, likely original, has subway-tiled walls with a swagged border tile, stained glass window and claw foot tub. The other was a Deco-era addition with pink and green tiles, a built-in shower and mural-adorned walls.
In addition to all the design details, according to the video tour there are also a few house history gems, including a list of maid duties tacked to the inside of an upstairs closet. (The closet interior also has some impressive hand-painted embellishment).
Designated an individual landmark in 2017, the house is listed with Jessica Fields and Brad Bateman of Compass and priced at $2.7 million. What do you think?
[Listing: 1019 Bushwick Avenue | Broker: Compass] GMAP
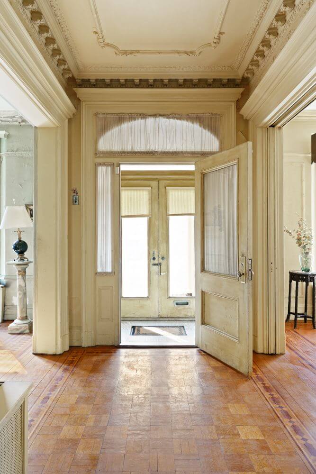
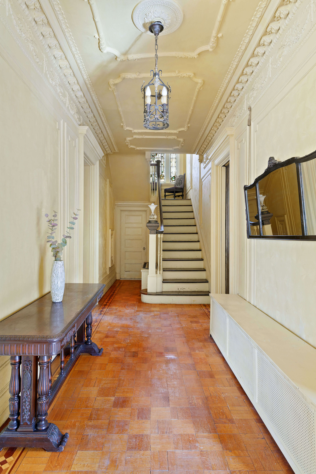
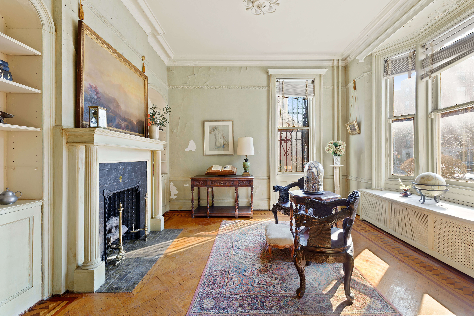
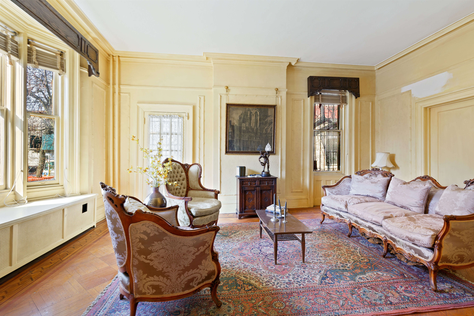
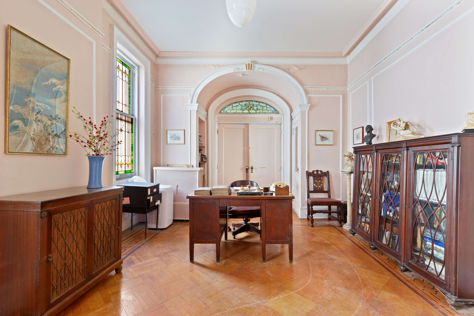
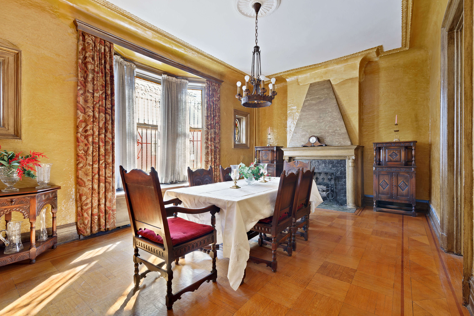
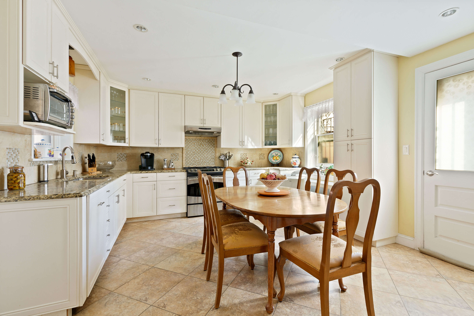

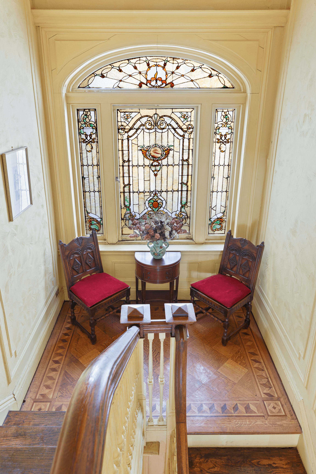
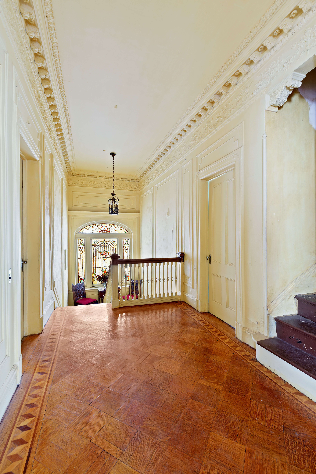
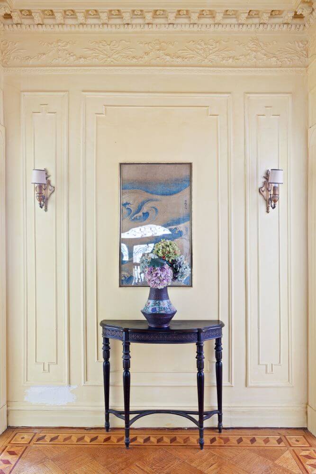
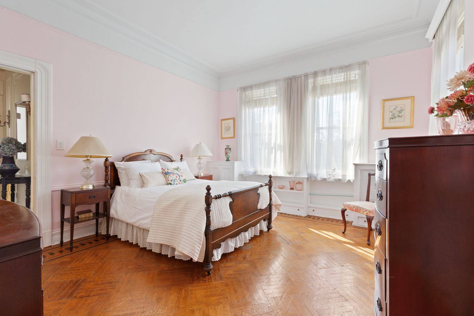
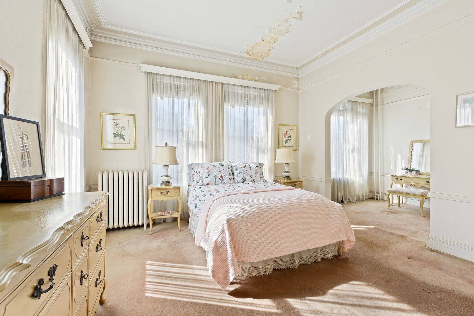
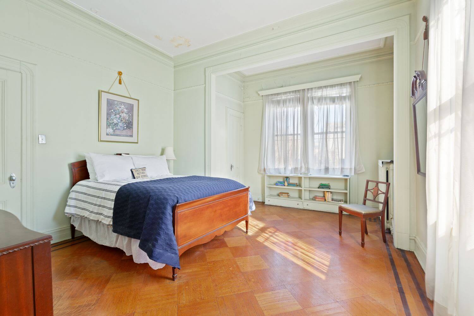
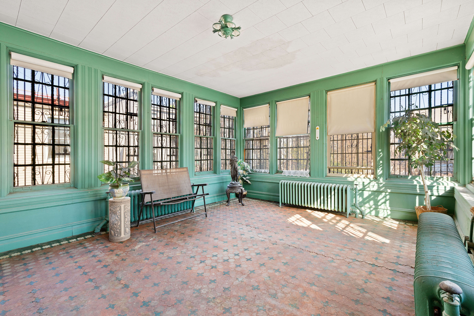
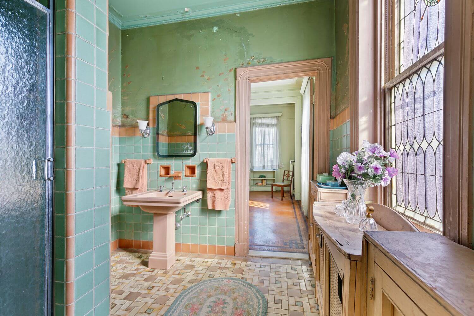
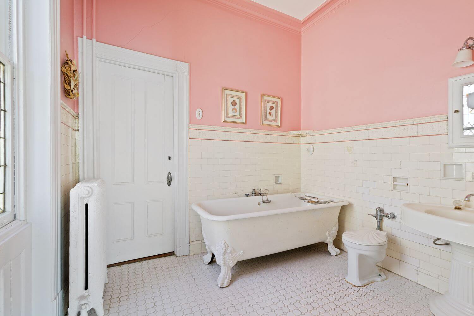
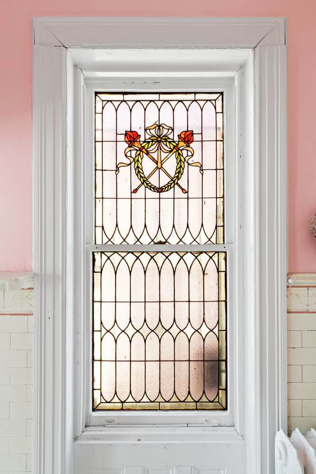
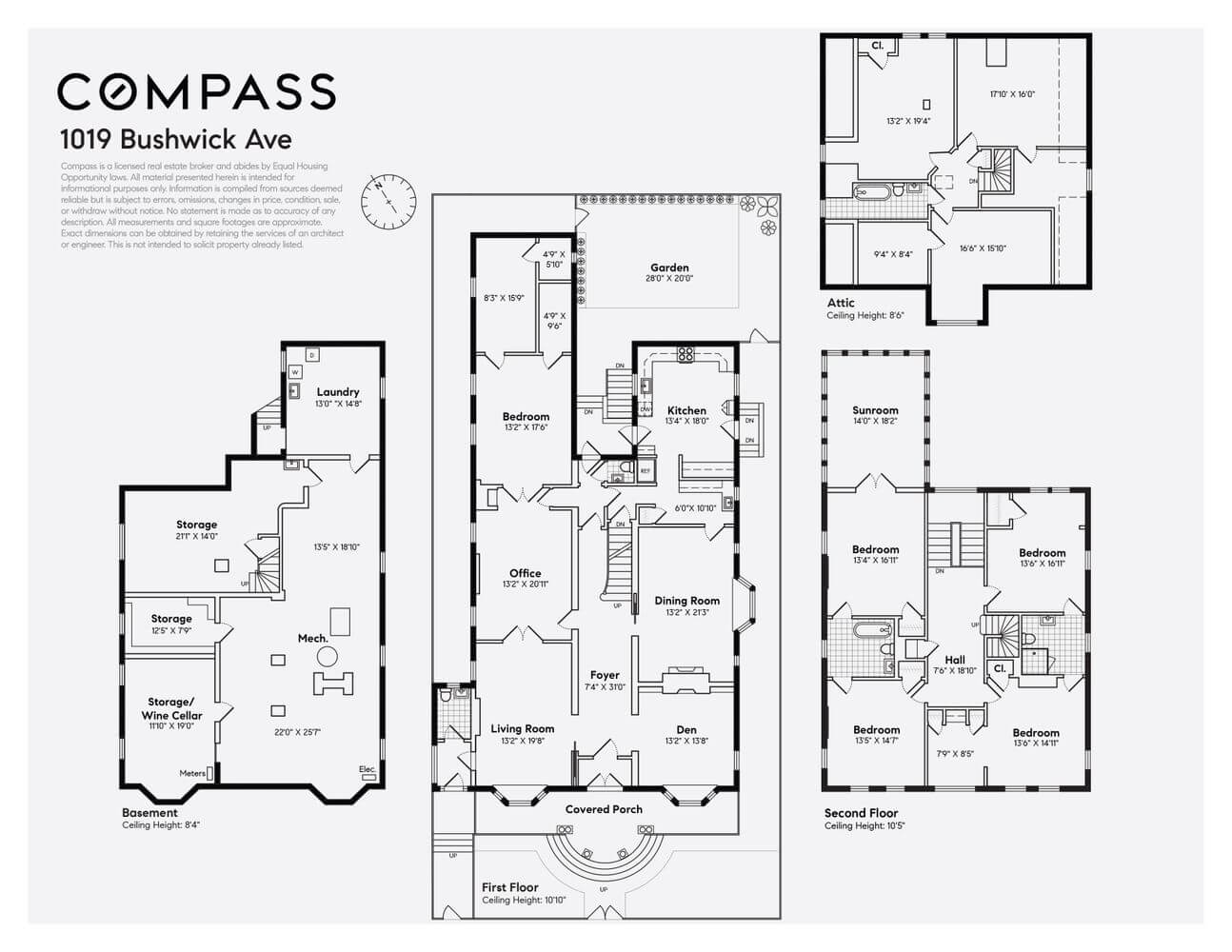
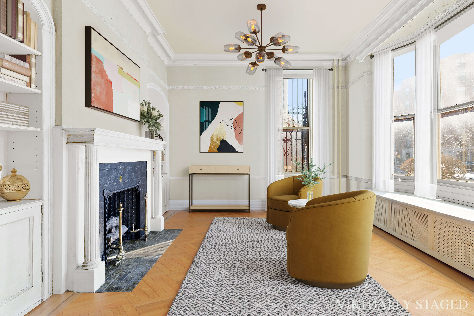
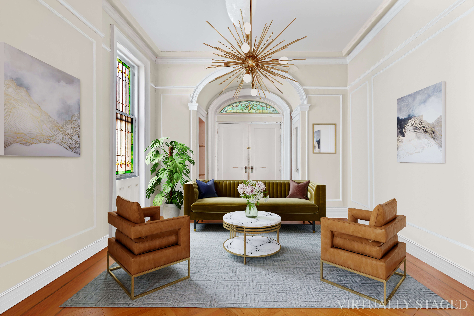
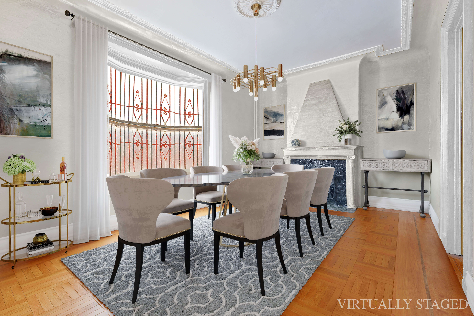
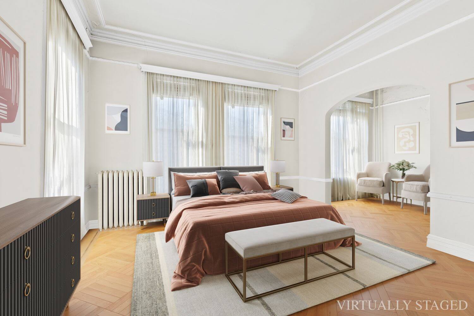
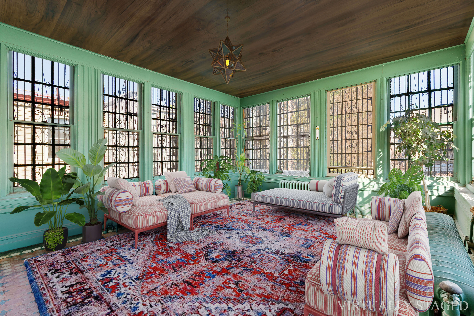
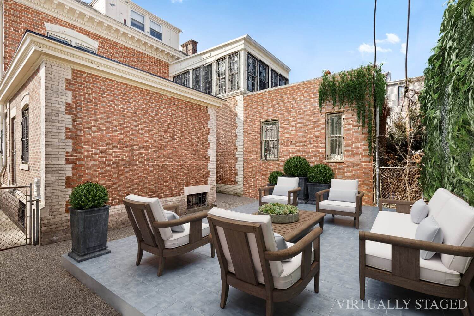
Related Stories
- Find Your Dream Home in Brooklyn and Beyond With the New Brownstoner Real Estate
- Heights Brownstone With Waterfront Views, Elevator, Rare Garage Asks a Cool $17.777 Million
- Estate Condition Clinton Hill Brownstone With Pier Mirror, Seven Mantels Asks $3.5 Million
Email tips@brownstoner.com with further comments, questions or tips. Follow Brownstoner on Twitter and Instagram, and like us on Facebook.


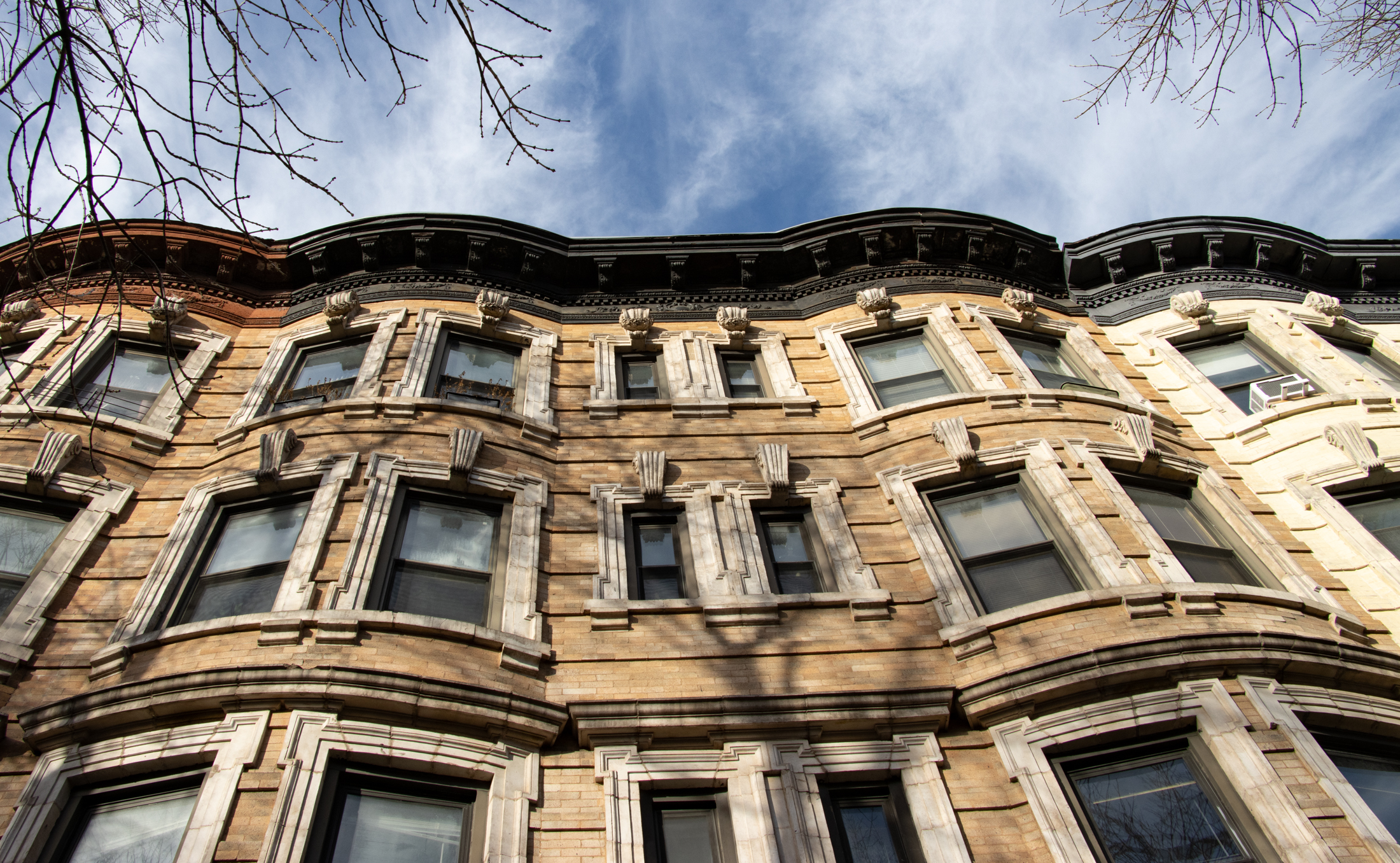

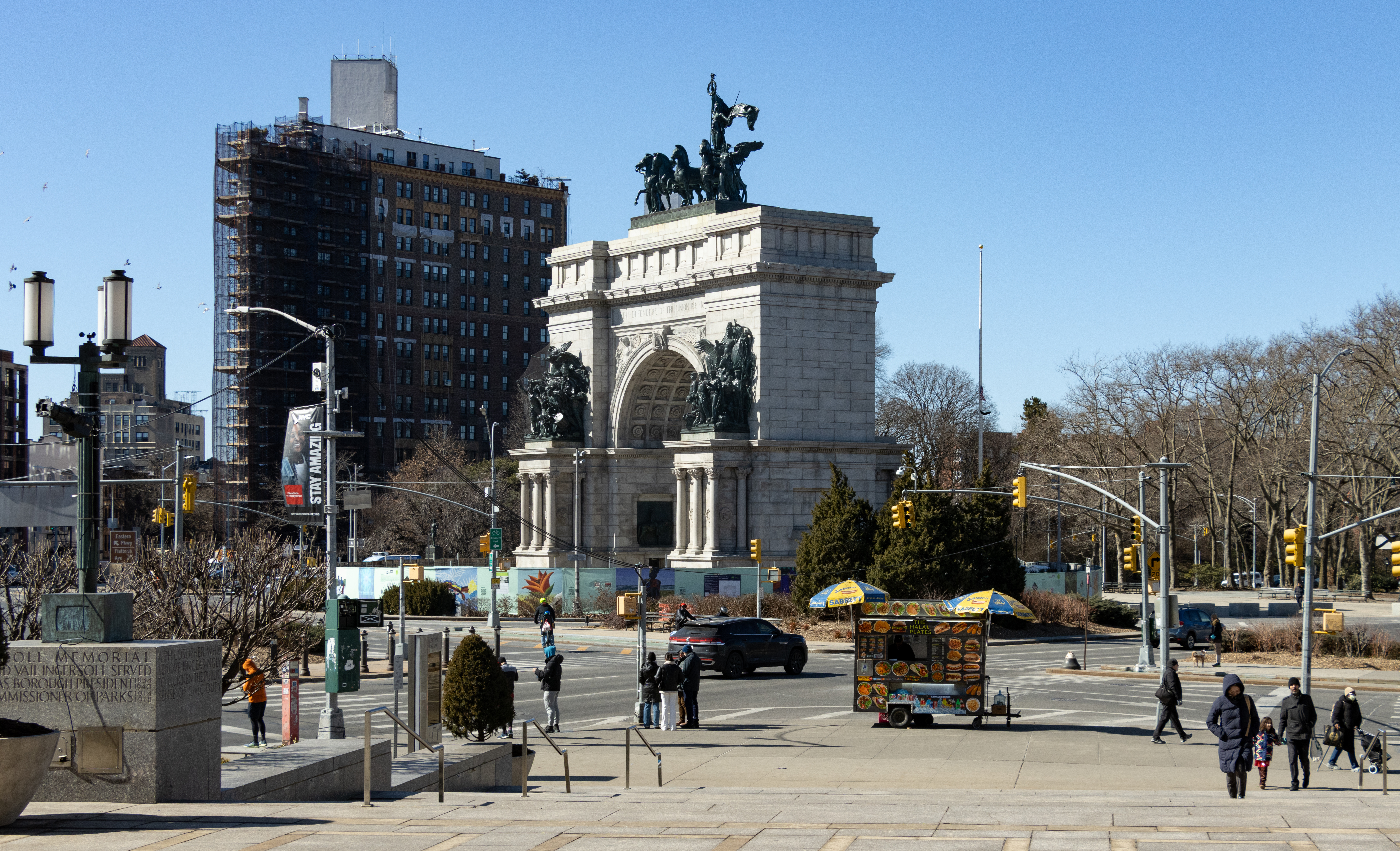




What's Your Take? Leave a Comment