Canarsie Standalone With Vintage Kitchen, Solar Panels Asks $649K
For someone who sees the potential, this early 20th century house offers wood floors, a retro kitchen and bath, and modern solar panels.

For someone who sees the potential, this early 20th century standalone offers wood floors, a retro kitchen and bath, and the modern addition of solar panels. In Canarsie at 966 East 94th Street, the single-family dwelling has new wiring and a “fairly new” roof, the listing notes, but there are still plenty of projects for a new owner to tackle.
Historic maps seem to show the frame dwelling was built between 1920 and 1929. Unfortunately, there isn’t a circa 1940 tax photo available for the house, but there is a view of the neighboring house, which has the same front gable silhouette with an enclosed front porch. The same image also shows a sliver of the original entry of No. 966. A four-story apartment building was constructed down the street in 1928, but the majority of the block is still filled with detached frame dwellings.
This 16-foot-wide house has living, dining, and kitchen on the main level and three bedrooms and a full bath above. There are wood floors throughout most of the main spaces. In addition to its side-lot window, the living room has a narrow internal opening to let in light from the adjoining front porch. That enclosed area was originally a sunroom with a wide doorway open to the living room; bringing it back could restore flow to the layout as well as augment light and air.
At the rear of the main floor, the kitchen has plenty of vintage style with a yellow Chambers stove still in place. There are wood cabinets and formica counters trimmed with metal. Access to a deck is via a windowed rear porch.
Upstairs, the primary bedroom is the only one with closets, according to the floor plan. The full bath has vintage blue fixtures still in place, including a console sink with metal legs.
While the listing notes recent electric and roof updates, the photos show a dark area on the exterior siding and another in the unfinished basement, both of which might merit an in-person look. The floor plan shows a second bath in the underground space, although it isn’t pictured.
The front yard is paved, but the listing doesn’t mention parking; the curb cut appears to be for the house next door. A creative eye might be able to green the front yard, but there is some green space at the rear.
The house last sold in 2014 for $348,000. Listed with Veronica Robinson of Top Nest Inc., it is on the market for $649,000. What do you think?
[Listing: 966 East 94th Street | Broker: Top Nest] GMAP


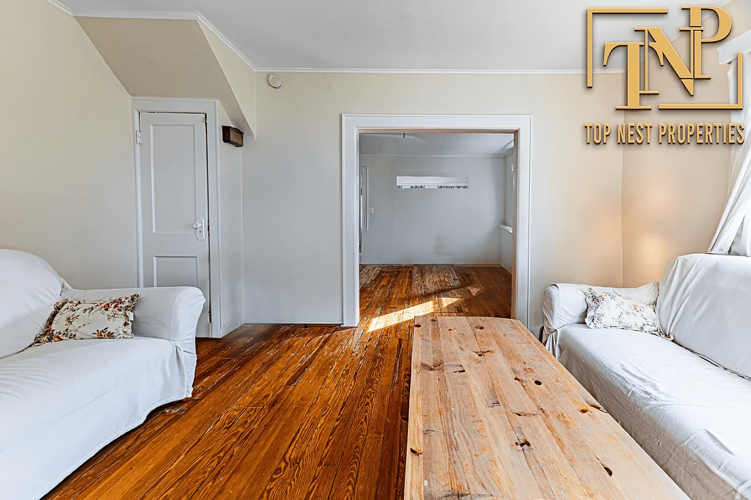
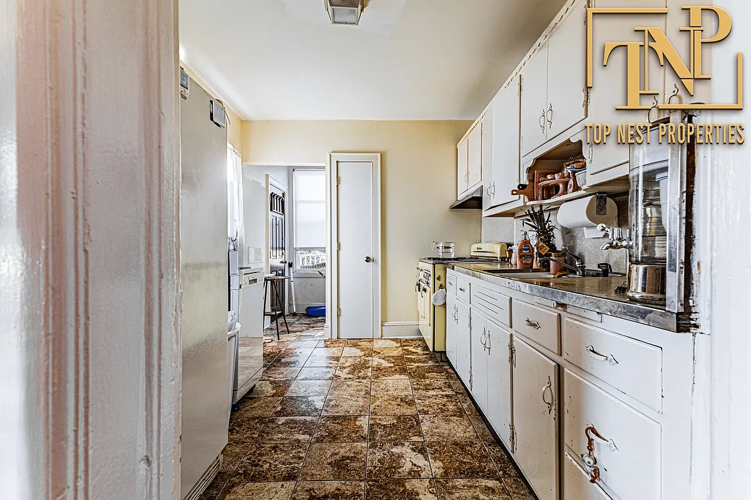



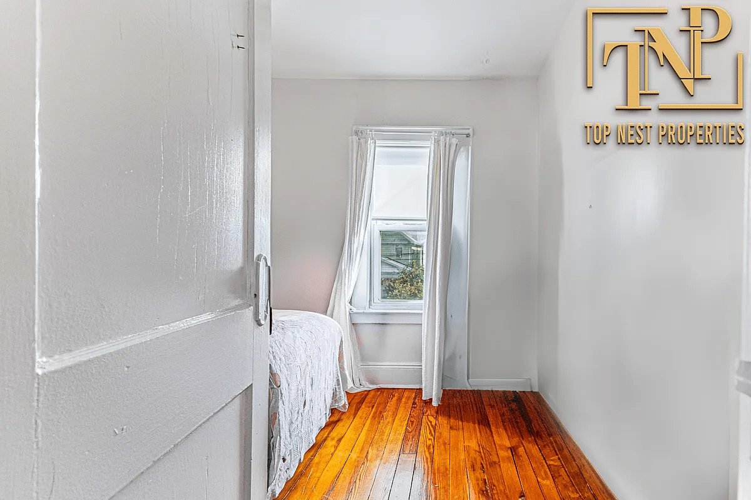
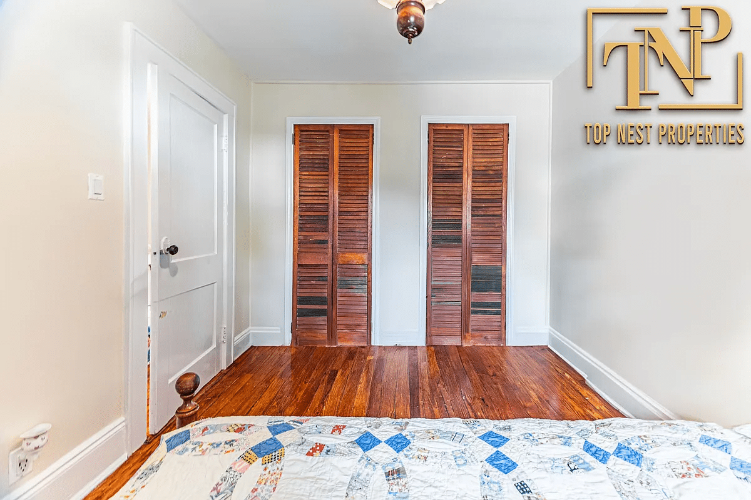
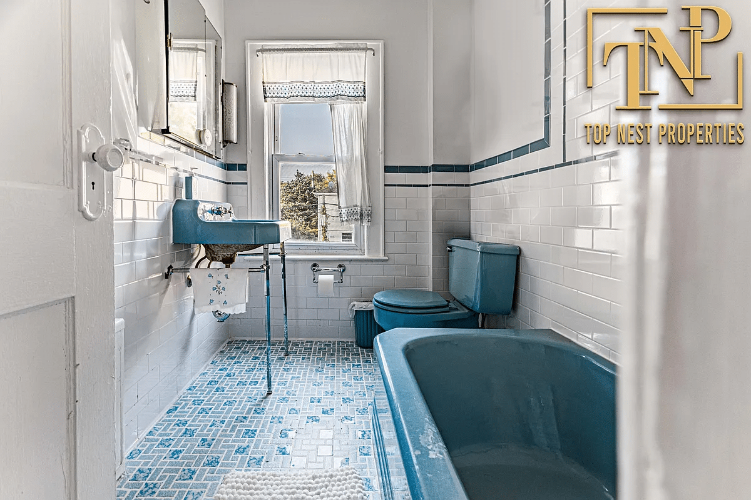
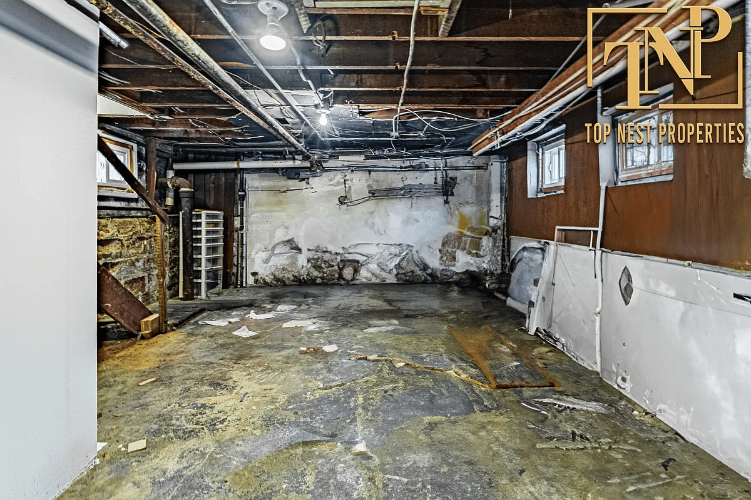

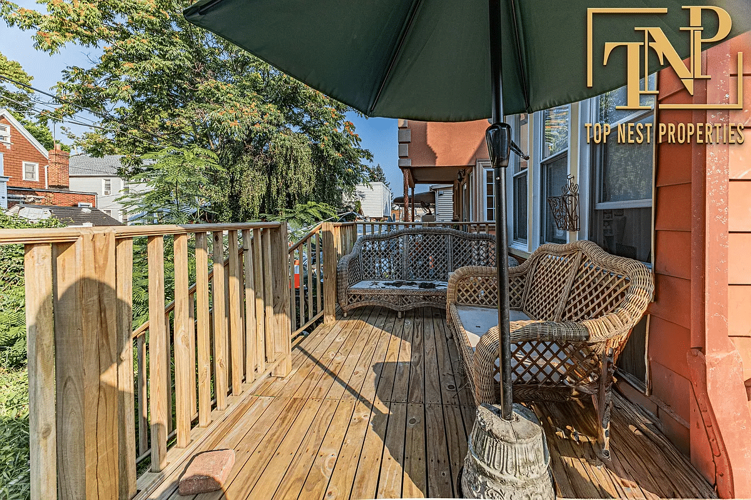
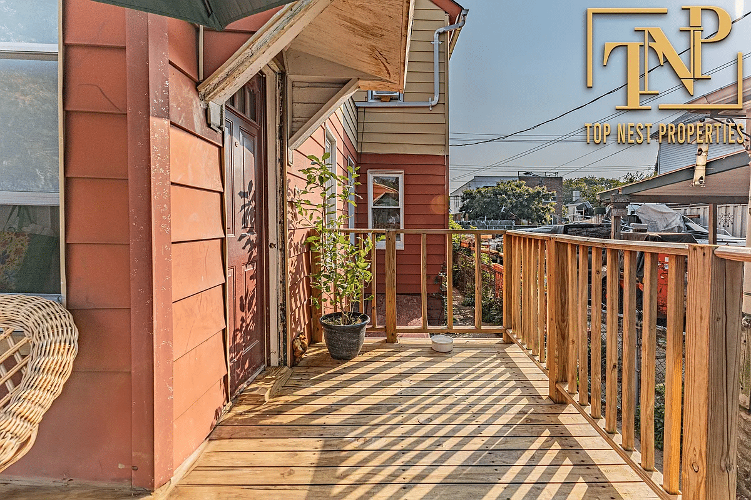
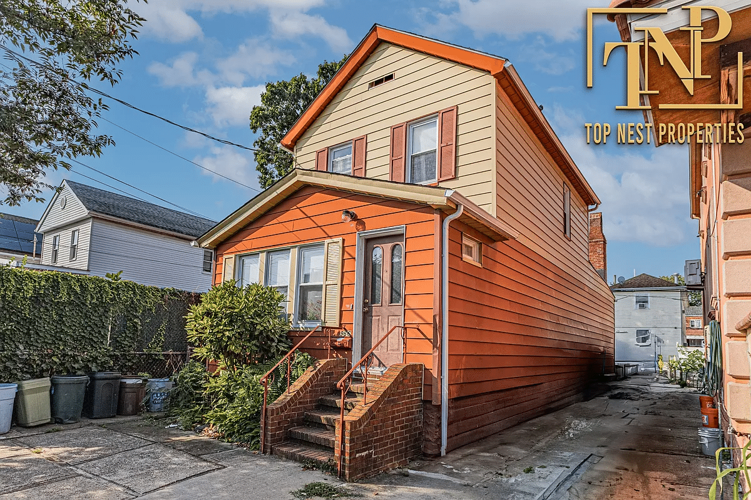

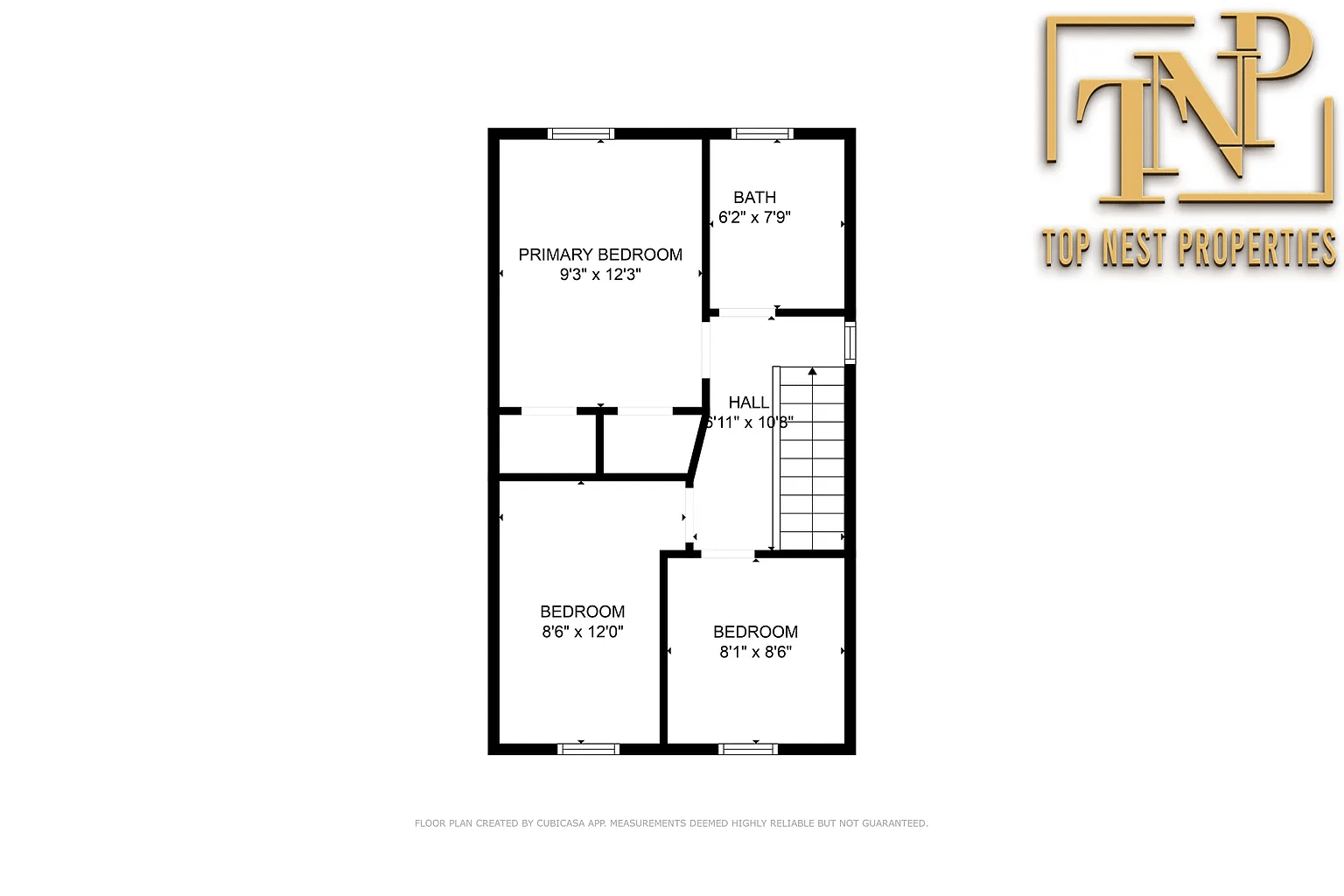

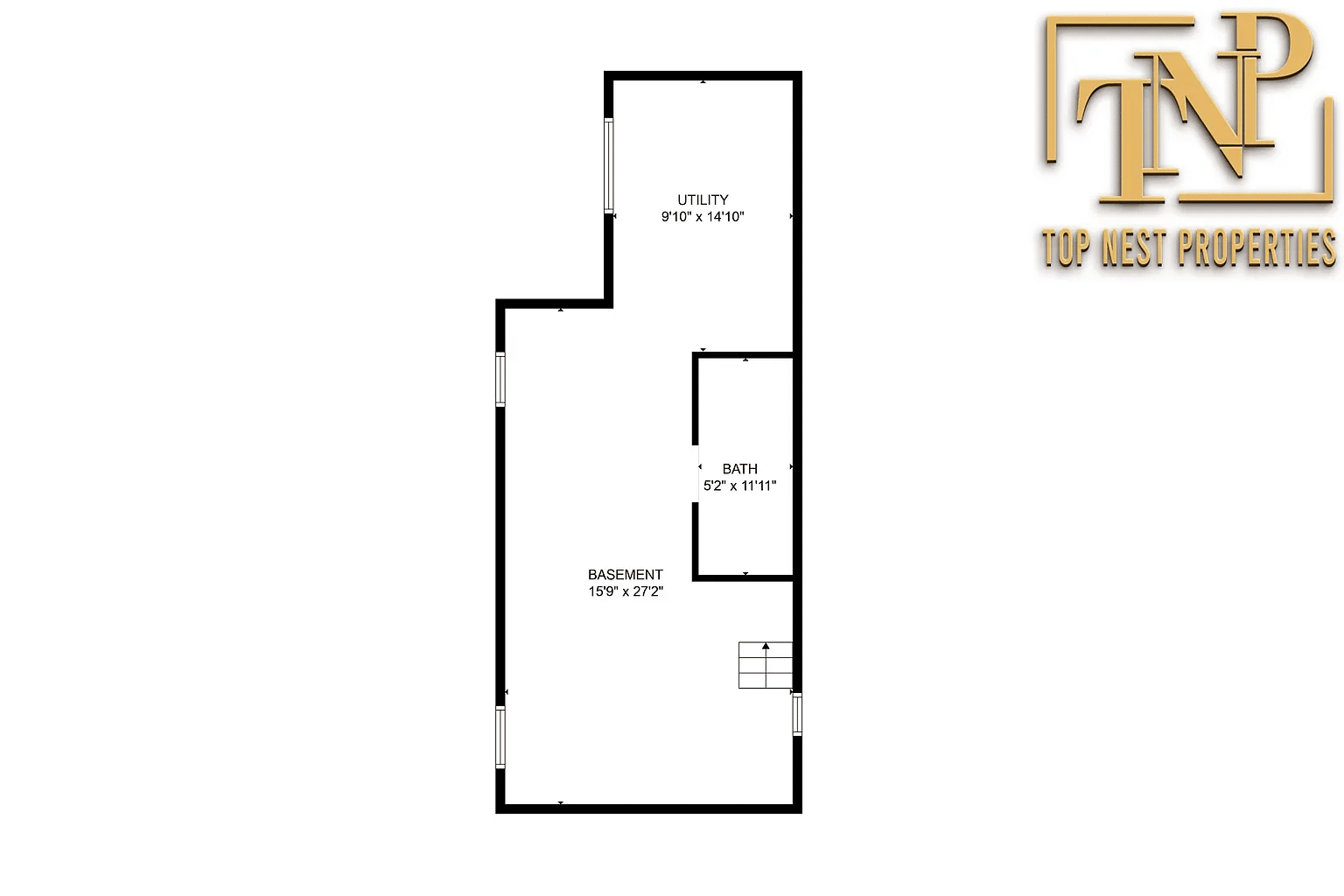
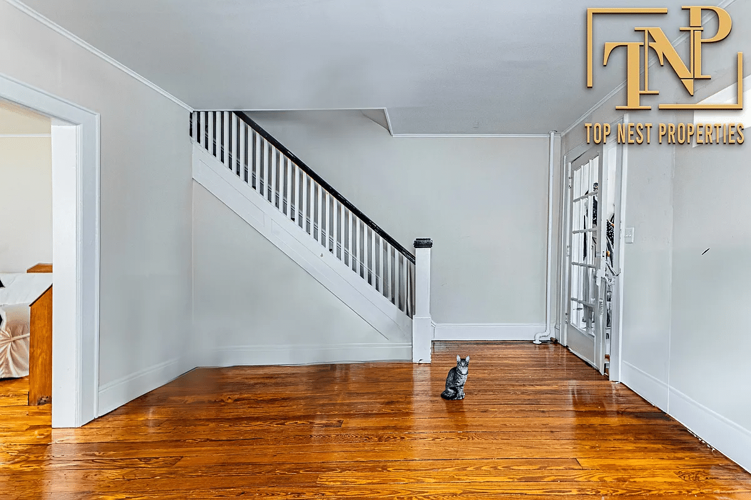
Related Stories
- Renovated Flatbush Standalone With Wraparound Porch, Wood Floors, Parking Asks $3 Million
- South Midwood Dutch Colonial With Wood Floors, Porch, Parking Asks $2.395 Million
- Bay Ridge Two-Family With Wood Floors, Built-ins, Stained Glass Asks $1.29 Million
Email tips@brownstoner.com with further comments, questions or tips. Follow Brownstoner on X and Instagram, and like us on Facebook.


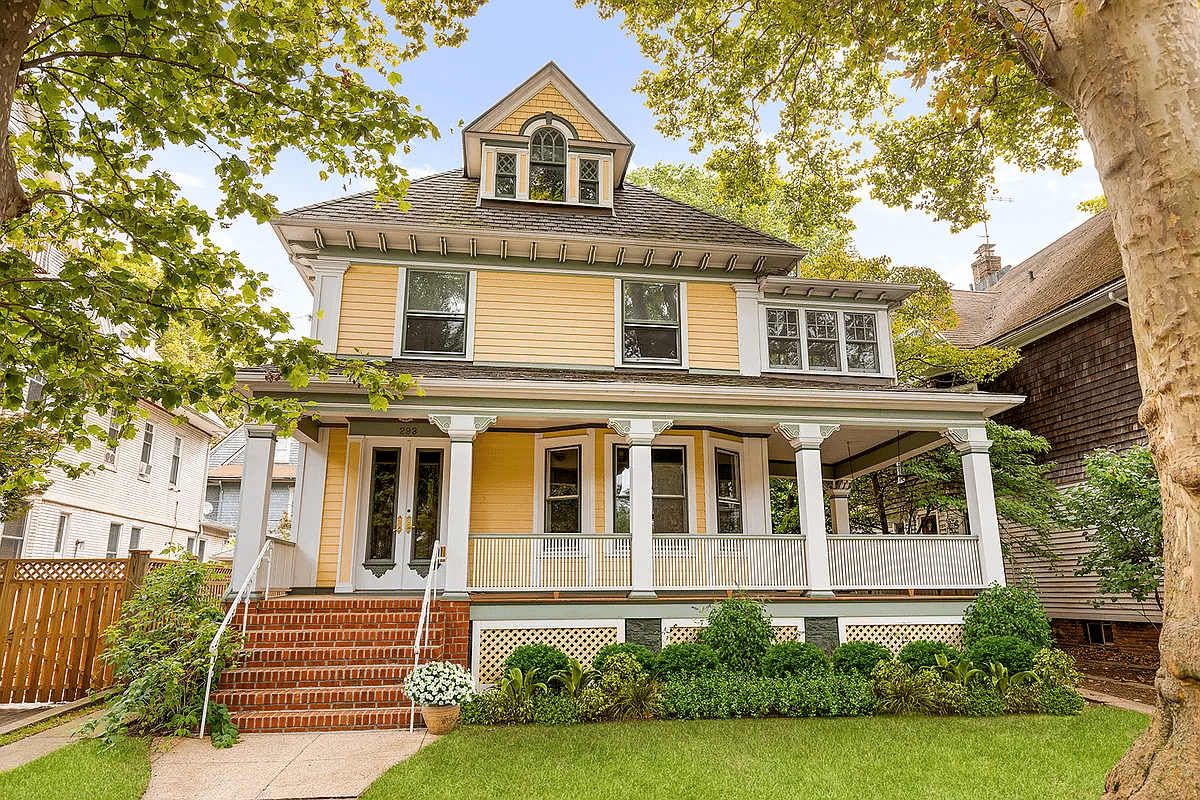

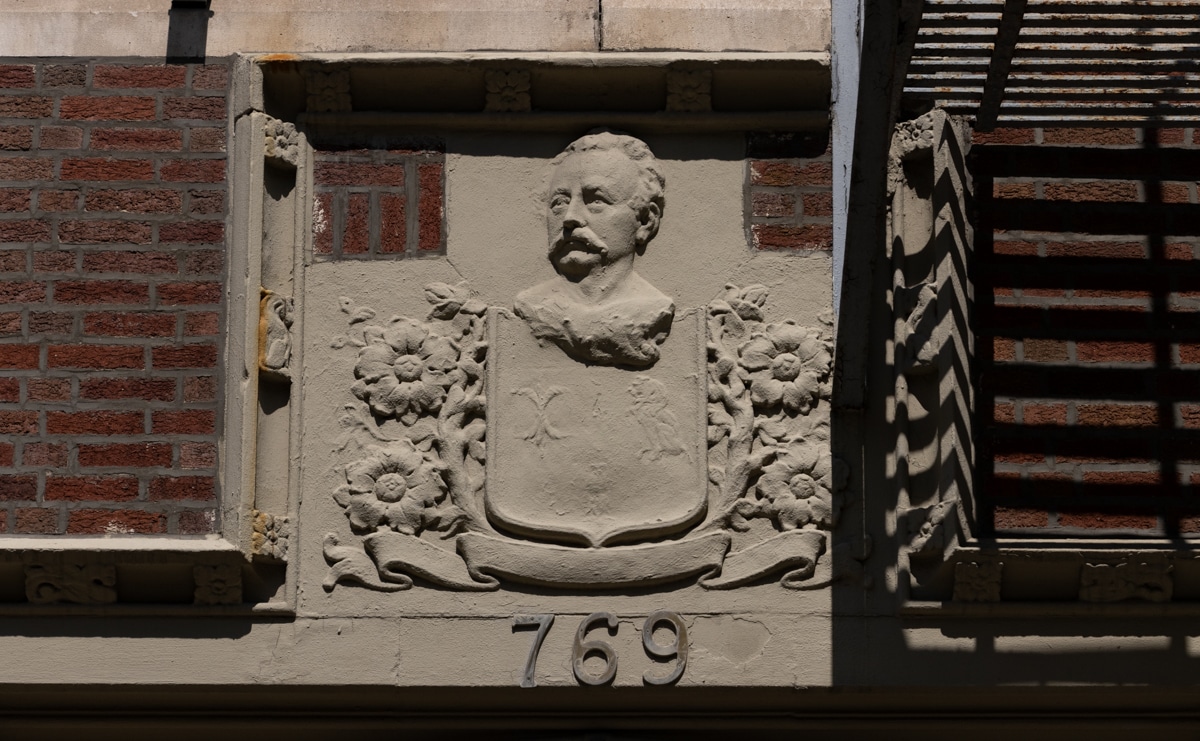




What's Your Take? Leave a Comment