In New York There Is a Legal Difference Between a Basement and a Cellar
Unbeknownst to many, the difference between a basement and a cellar, often misconstrued as an endearing colloquial difference, is, in fact, a nuanced legal matter.

Brooklyn Heights. Photo by Susan De Vries
Editor’s note: This story is an update of one that ran in 2016. Read the original here.
Unbeknownst to many, the difference between a basement and a cellar, often misconstrued as an endearing colloquial difference, is, in fact, a nuanced legal matter.
At least half the story must be above ground to qualify as a “basement” in New York City. Otherwise, it’s considered a cellar and is not legally habitable — no matter how nice it looks. (Covering up the rubble walls and removing the shackles won’t cut it, sorry.)
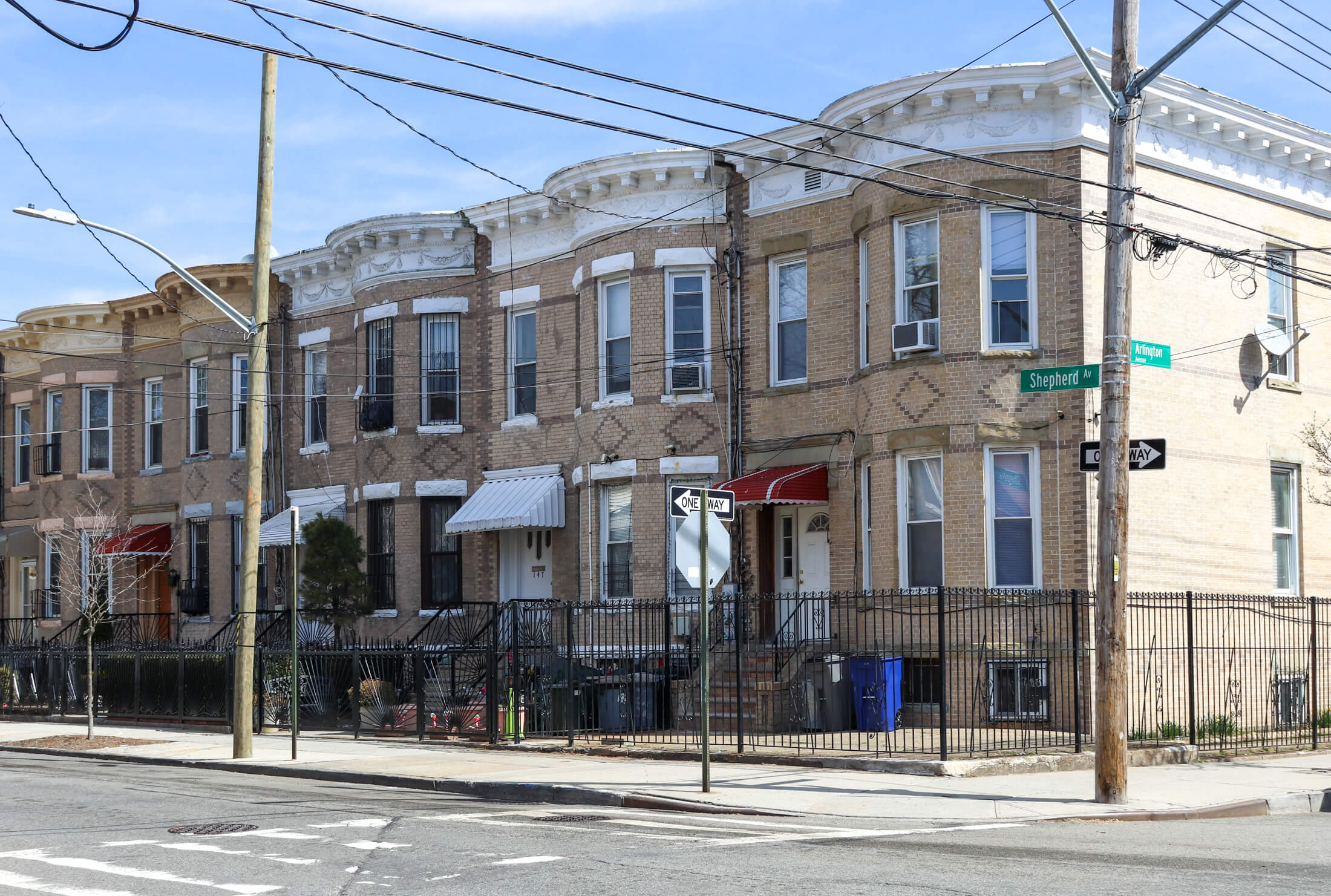
To put it in legalese, a basement is “a building story that has at least one-half of its floor-to-ceiling height above curb level or the base plane,” in the words of NYC Planning. And this space is included in floor area calculations — aka the square footage of the building.
The cellar is legally defined as “a level of a building that has at least one-half of its floor-to-ceiling height below curb level or the base plane,” says NYC Planning. It is not included in floor area calculations.
This becomes important when determining if the bottom floor of a Brooklyn home is legal to rent. But merely being a basement is not enough. Its light, air, sanitation and egress must also be in line with the required conditions noted by the city’s Department of Housing Preservation and Development.
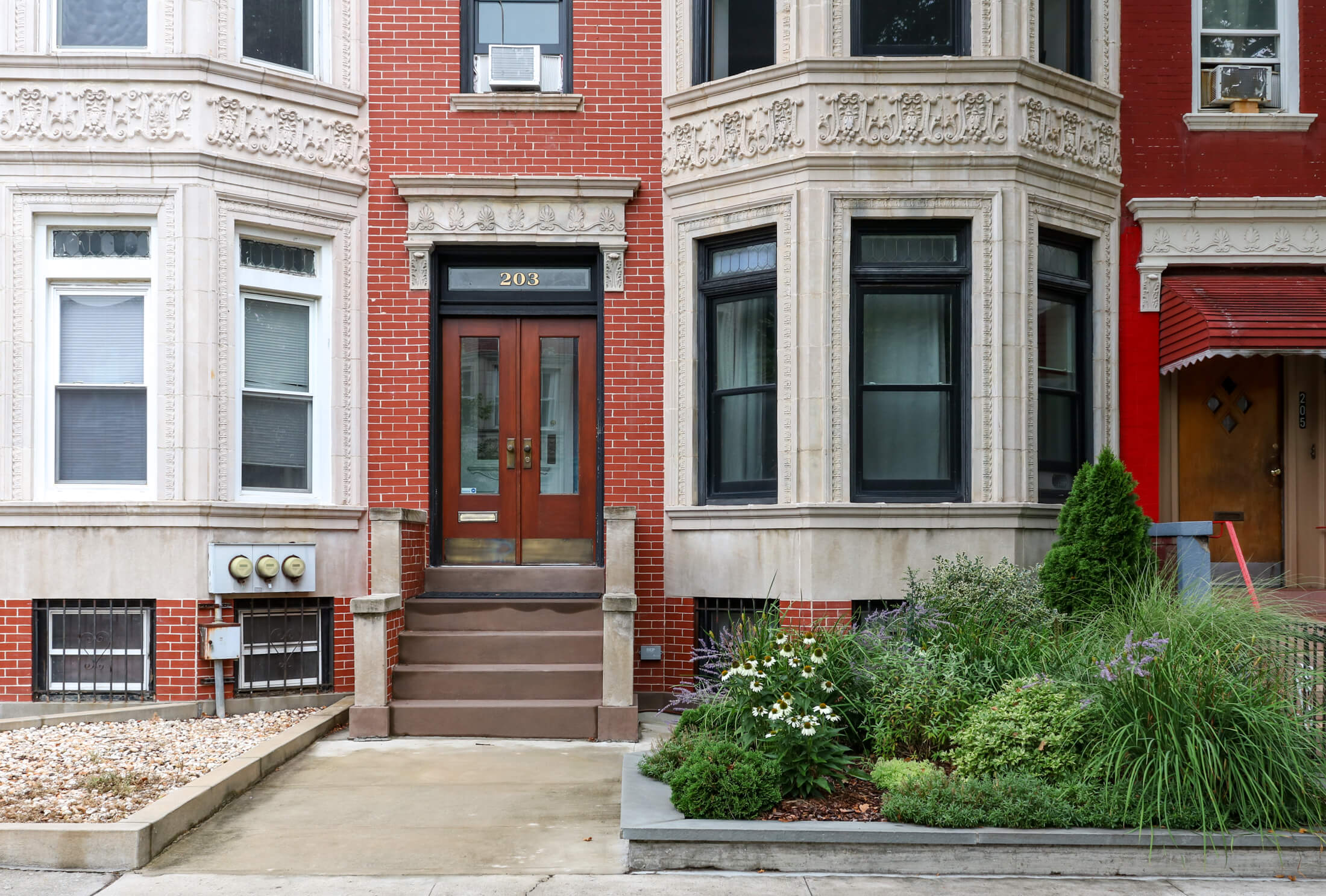
In classic high-stoop brownstones, garden-level floors are almost always legal living space. As there are only typically a few steps down to that floor, 50 percent of the floor-to-ceiling height is usually above grade, and thus meets the requirements of being a basement. There is also likely a cellar below with building mechanicals.
In a low-stoop house (such as a limestone and typical circa-1900 two-families), legality may be more ambiguous. The under-stoop floor may be the lowest level of the house, and may contain the building mechanicals. To be legal living space, the floor-to-ceiling height must be more than 50 percent above grade, and other conditions must be met as well.
One solid sign of a space not meeting requirements is a lack of windows, or very small windows, according to NYC Buildings’ list of tips for renters.
[Photos by Susan De Vries]
Related Stories
- At Least One Dead in Brooklyn as Hurricane Ida Floods Streets, Cellars All Over Borough
- Movement to Legalize Some Basement Rental Units
- The Insider: Beautiful Basement in Prospect Lefferts
Email tips@brownstoner.com with further comments, questions or tips. Follow Brownstoner on Twitter and Instagram, and like us on Facebook.

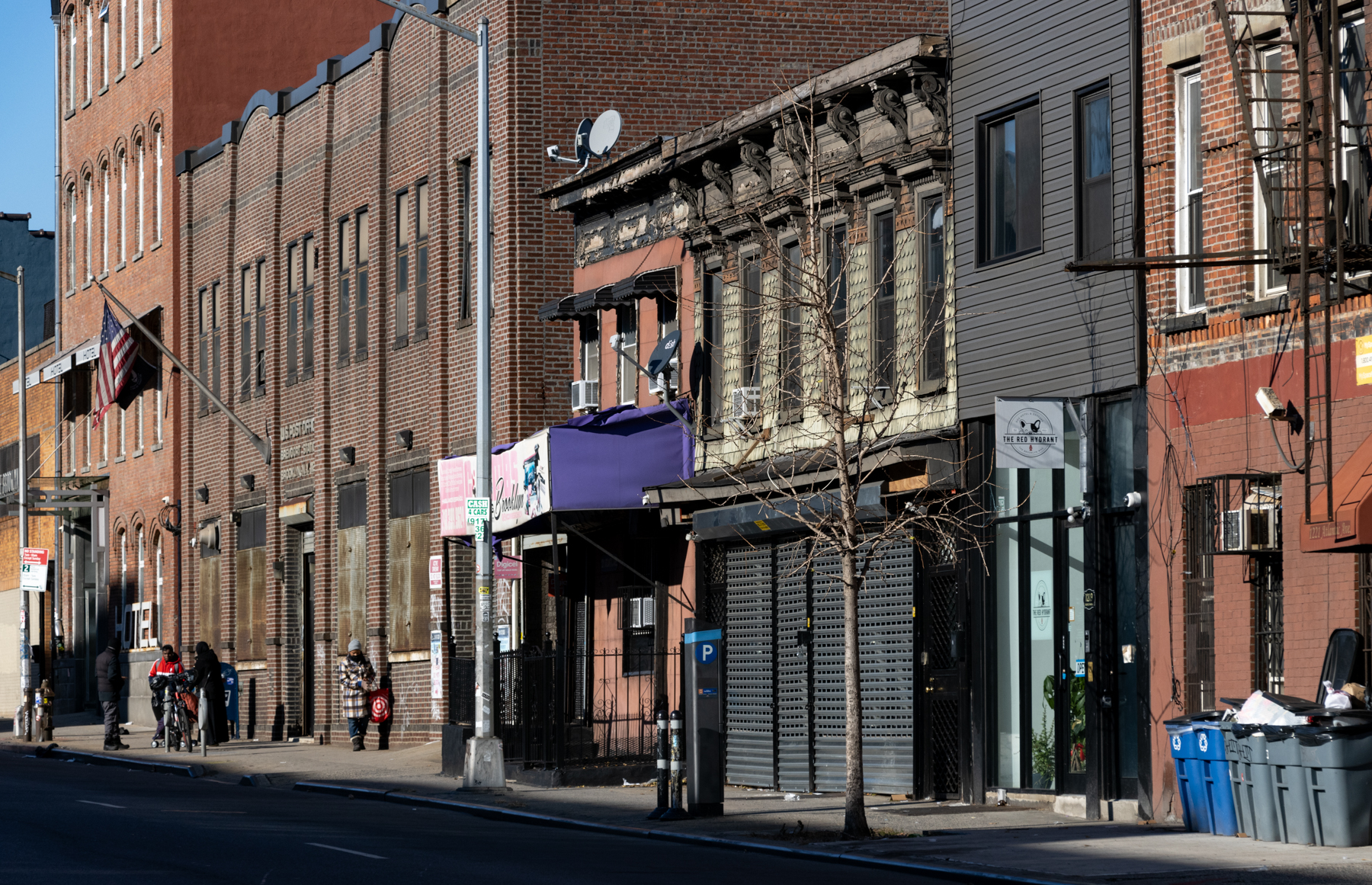
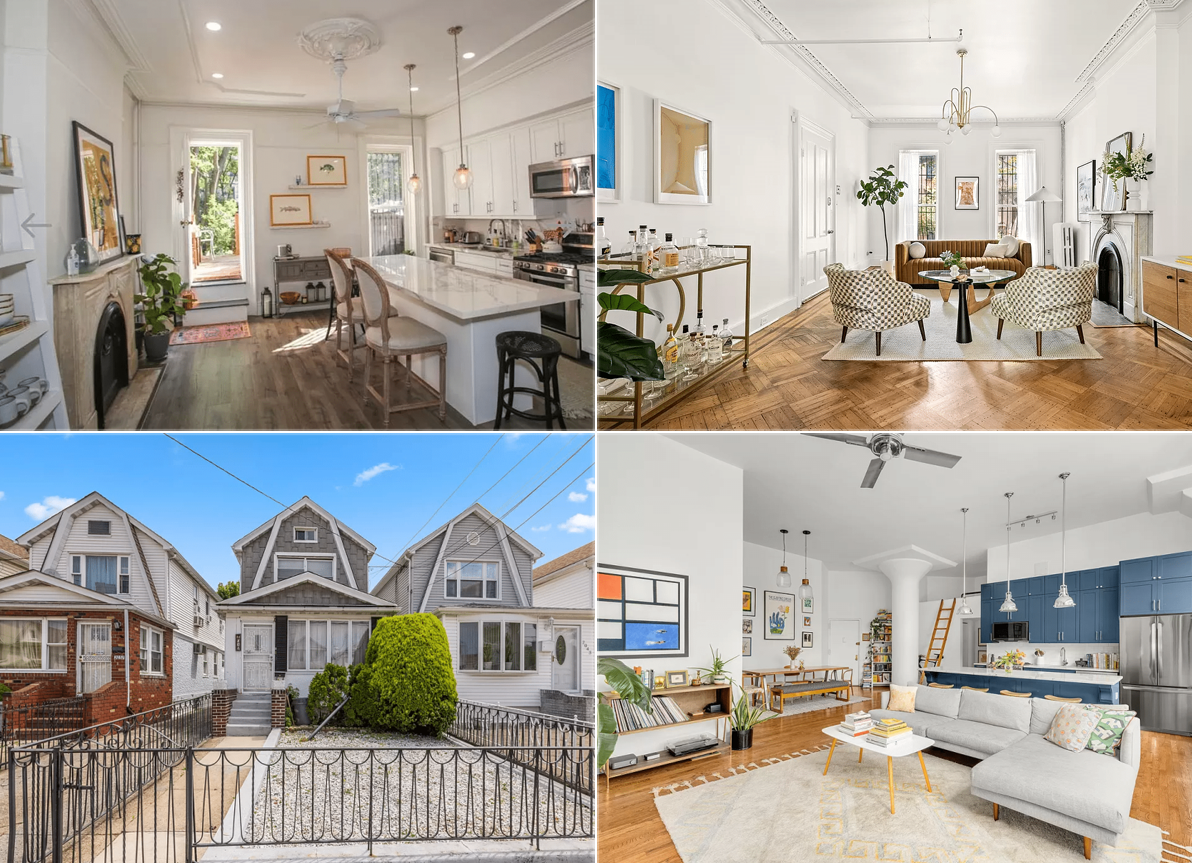
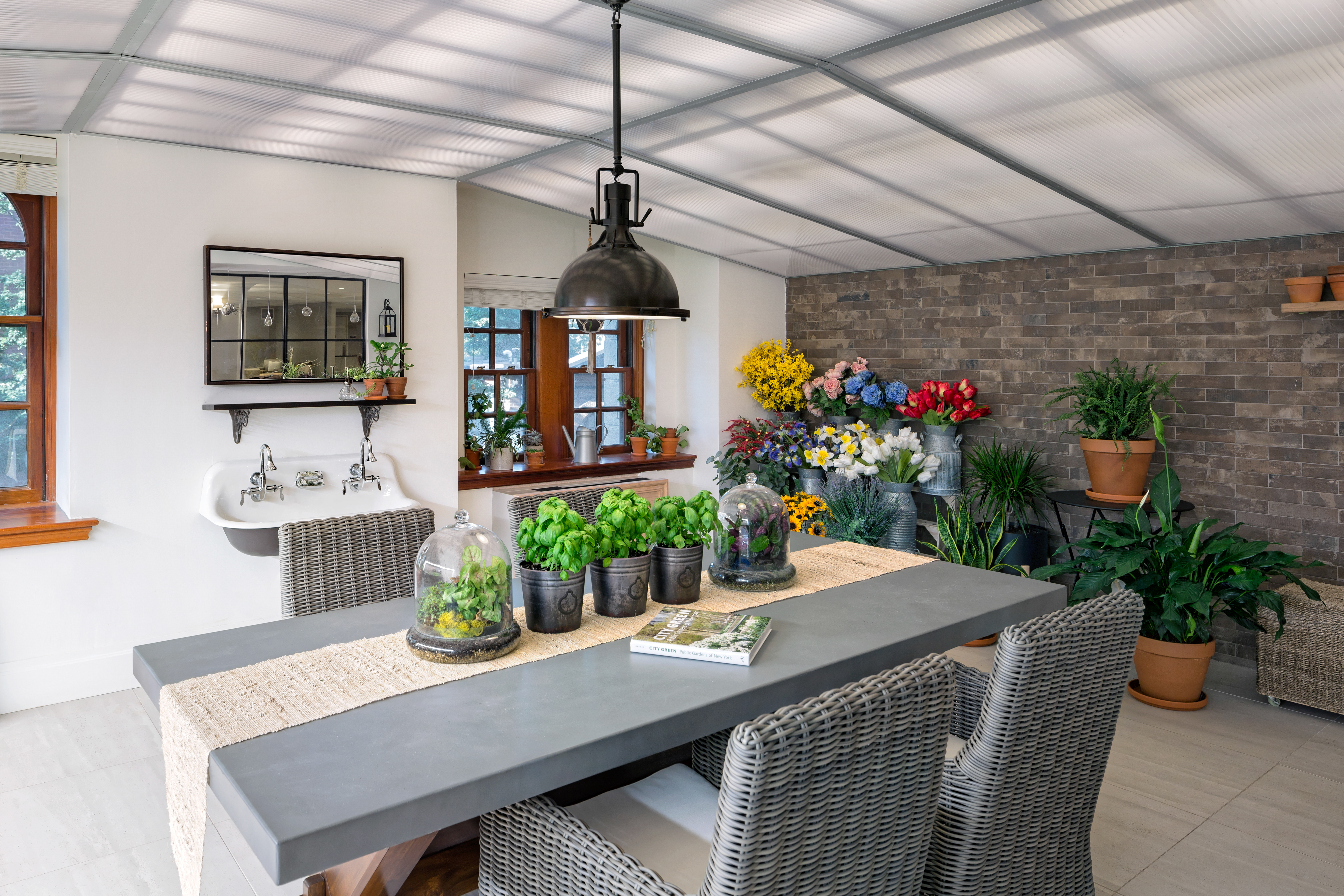





What's Your Take? Leave a Comment