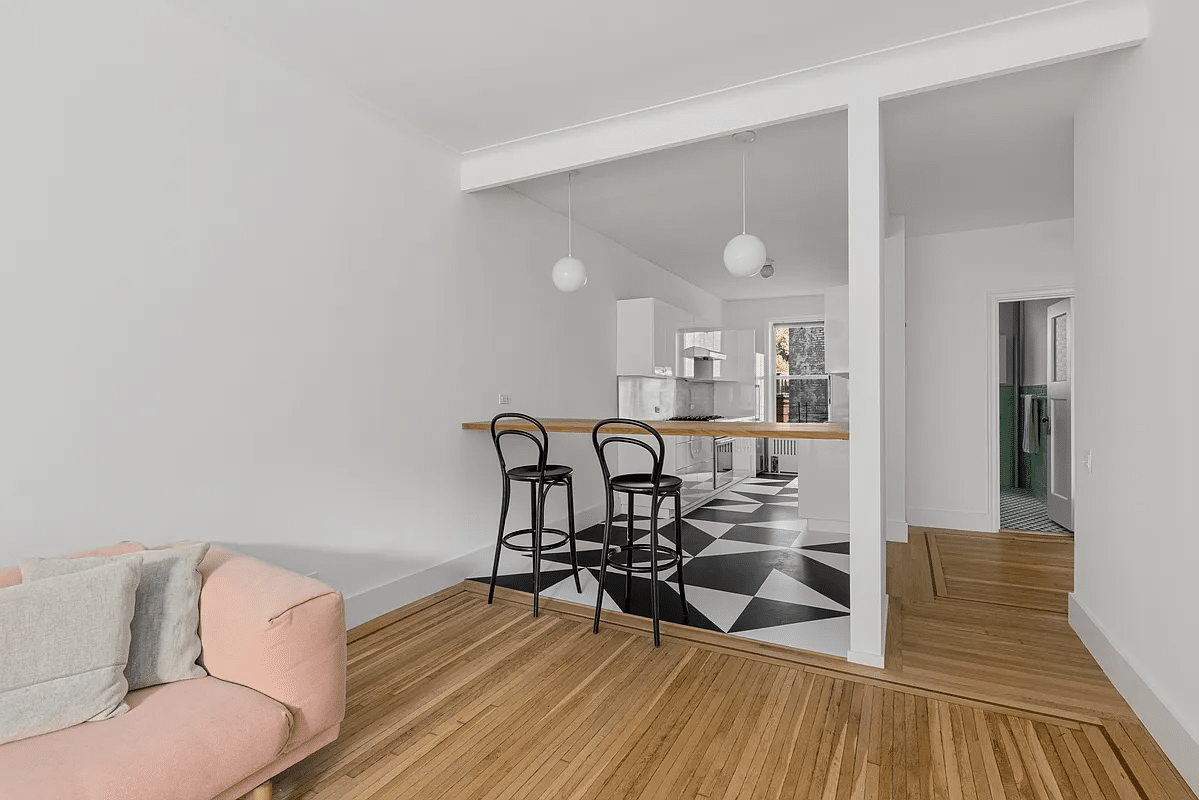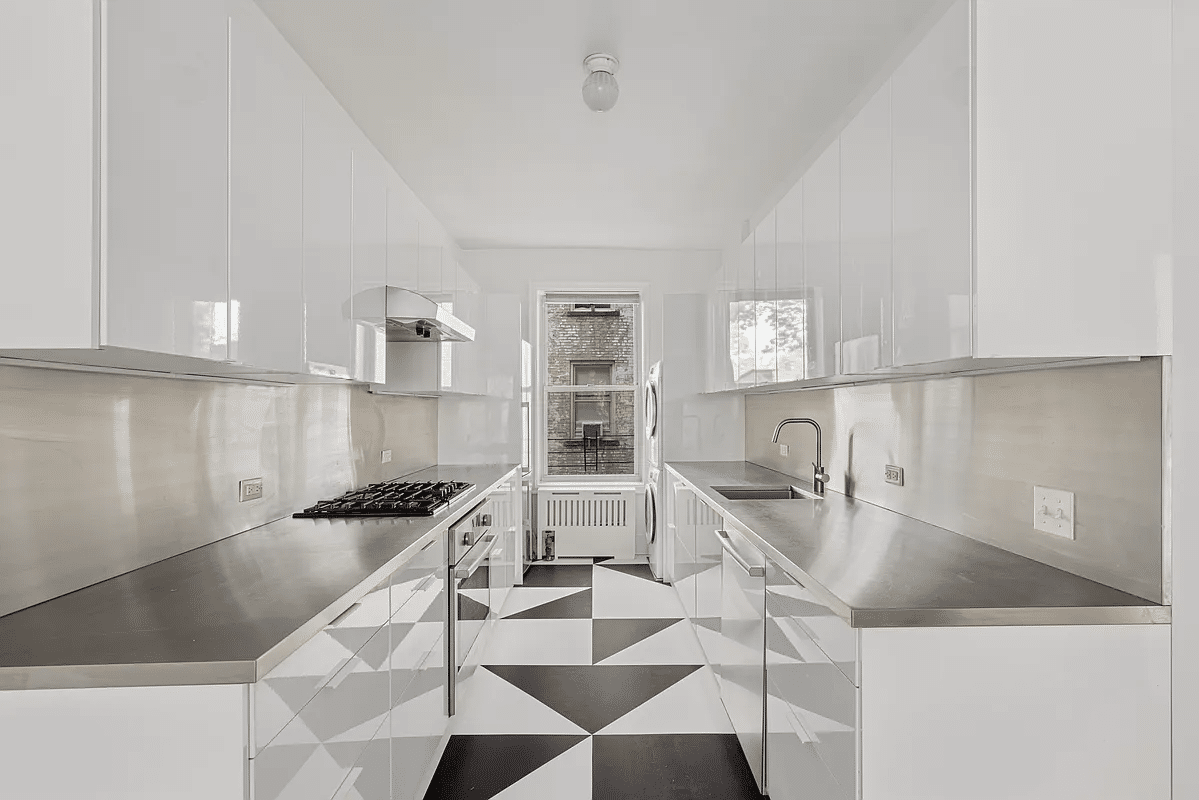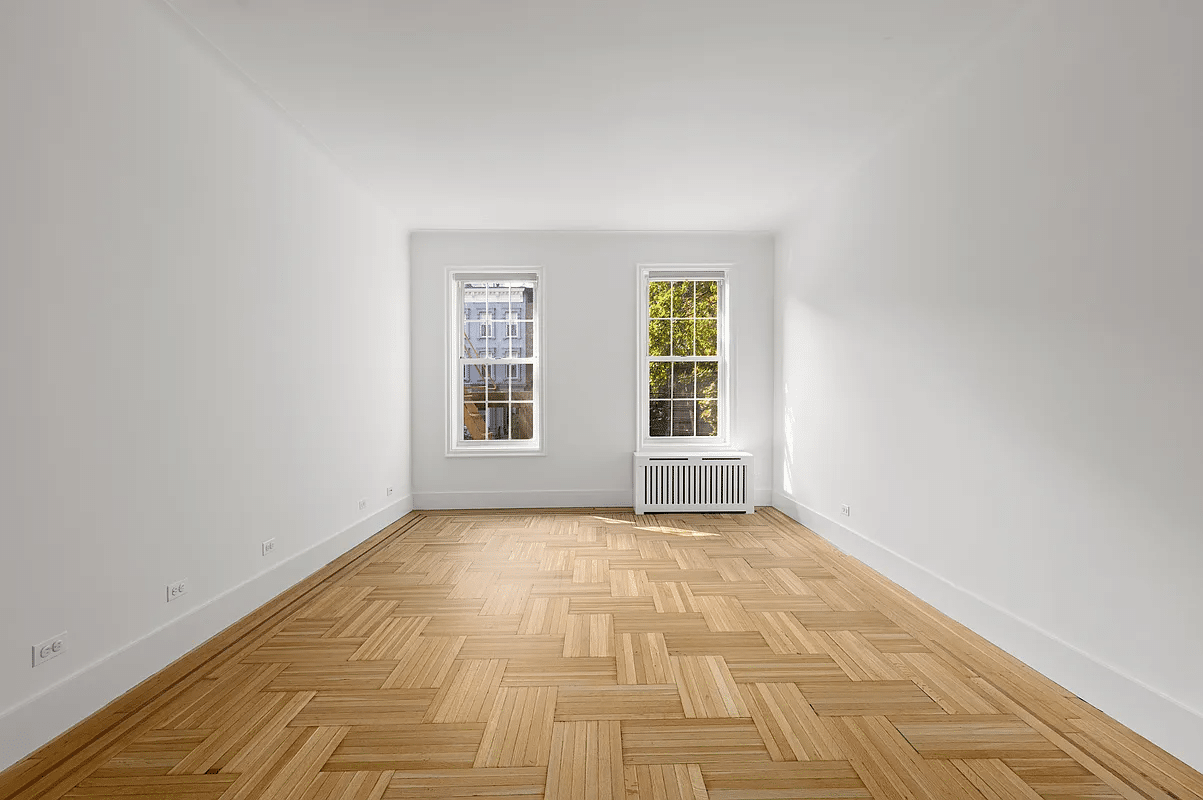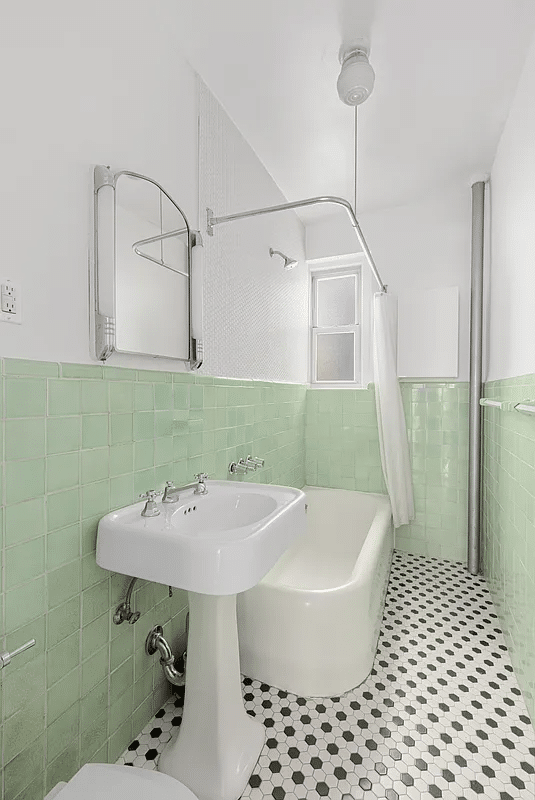Clinton Hill Prewar With Chic Kitchen, Original Tile, in-Unit Laundry Asks $3,750 a Month
Standout details include parquet in the bedroom and Pewabic-style tile in the bathroom.

Photo via Compass
A serene one-bedroom rental in an early 20th century co-op in the Clinton Hill Historic District is not huge but the space is well proportioned and elegant, with a few choice original features.
It’s located on the second floor of 451 Clinton Avenue, a six-story, 31-unit elevator co-op. Built in 1930, the plain red-brick building has a limestone entrance surround with banding and shutters framing the first-floor windows.
Standout details include parquet in the bedroom along with shimmery green wall tile in the bathroom. The pedestal sink and deep corner tub are original, and wood floors with inlaid borders run throughout most of the unit.
The coved ceilings are high and the main rooms slightly narrow but long, leaving plenty of space for lounging, eating, and a desk or two. The pentagon-shaped foyer holds two closets and a nook for a chair.
An ironwork balconette wraps the base of a pair of nearly floor-to-ceiling six-over-six windows at the far end of the living room. To open up the living area, a counter with seating and two pendant lights has replaced the wall separating the living and kitchen. A curtain could block the view of the kitchen if desired and leave the counter operational on the kitchen side.
Said kitchen is all new, with gleaming stainless steel counters, white lacquer Ikea cupboards, a dishwasher, and washing machine. A floor of oversized random geometric shapes in black and white adds graphic punch.
The bedroom looks much like the living room — and is 22 feet and 4 inches long — with the aforementioned well-kept herringbone wood floor. A closet in here brings the total closet count in the apartment to three.
It’s in the bathroom where things really get interesting, thanks to original Pewabic-style pale green glazed square wall tile, whose subtly varying hue is a coveted feature of 1920s tile. A classic black and white hexagonal tile floor may have replaced black and white checker tile visible elsewhere in the building.
Residents share a common garden and bike storage room, according to the listing, from Ria Browne of Compass. There is also a video intercom system and an elevator.
Open houses are set for Friday, October 4 from 3:30 to 4:30 p.m. and Sunday, October 6 from noon to 1 p.m. The apartment is priced at $3,750 a month. What do you think?
[Listing: 451 Clinton Avenue #2A | Broker: Compass] GMAP






[Photos via Compass]
Related Stories
- Unit With Mantels in Mansard-Roofed Greenpoint Townhouse Asks $4,500 a Month
- Crown Heights No-Fee Unit With Mantels, Built-ins Asks $3,800 a Month
- Park Slope Edwardian Unit With Built-ins, Moldings Asks $3,600 a Month
Email tips@brownstoner.com with further comments, questions or tips. Follow Brownstoner on X and Instagram, and like us on Facebook.









What's Your Take? Leave a Comment