Clinton Hill Prewar With Two Bedrooms, Dishwasher Asks $2,512 a Month
The early 20th century walkup has prewar features and a fair amount of space for the price, but no laundry.

Photo via Core
In the Clinton Hill Historic District, this unit in an early 20th century apartment building isn’t flashy, but it has intact prewar details, a dishwasher, and two bedrooms for a not-crazy price. It will also provide a bit of exercise as it sits on the top floor of a four-story walk-up at 82 Downing Street.
The 1981 designation report doesn’t include any construction details, but digging through now digitized resources shows plans for the four-story brick apartment building with Classical details were filed in January of 1910 by owner John C. Fitall with Ernest W. Herter credited as the architect. Dubbed Emily Court with an address of 82 and 84 Downing Street, the complex was advertising units for rent by August of that year as “prize-winners in the renting market.”
Attractive wood floors — including parquet with inlaid borders — run through all the rooms except the bathroom, and walls and moldings are painted white throughout. The living room has the design hallmarks of a dining room of the period, including coffered ceiling, wainscoting, and a plate shelf. A passthrough has been added to the adjoining windowed kitchen, which has wood cabinets, green countertops, square white tile backsplash, and the aforementioned dishwasher.
The larger of the two bedrooms has three windows on two exposures, but no closet, the floor plan shows. Both open up off the living room and could accommodate a king-sized bed with a clever arrangement.
In the windowed bathroom the fixtures are white, including the petite vanity. White tile surrounds the tub. On the walls the white tile includes rows of a black and white checkerboard pattern and a black border tile.
There isn’t a mention of laundry in the building — something to consider with that four-story climb.
Listed by Michael Son, Sargis Mosyan, Elizabeth Kee, and Jennifer Corcoran of Core, it is priced at $2,512 a month. What do you think?
[Listing: 82 Downing Street #D4 | Broker: Core] GMAP
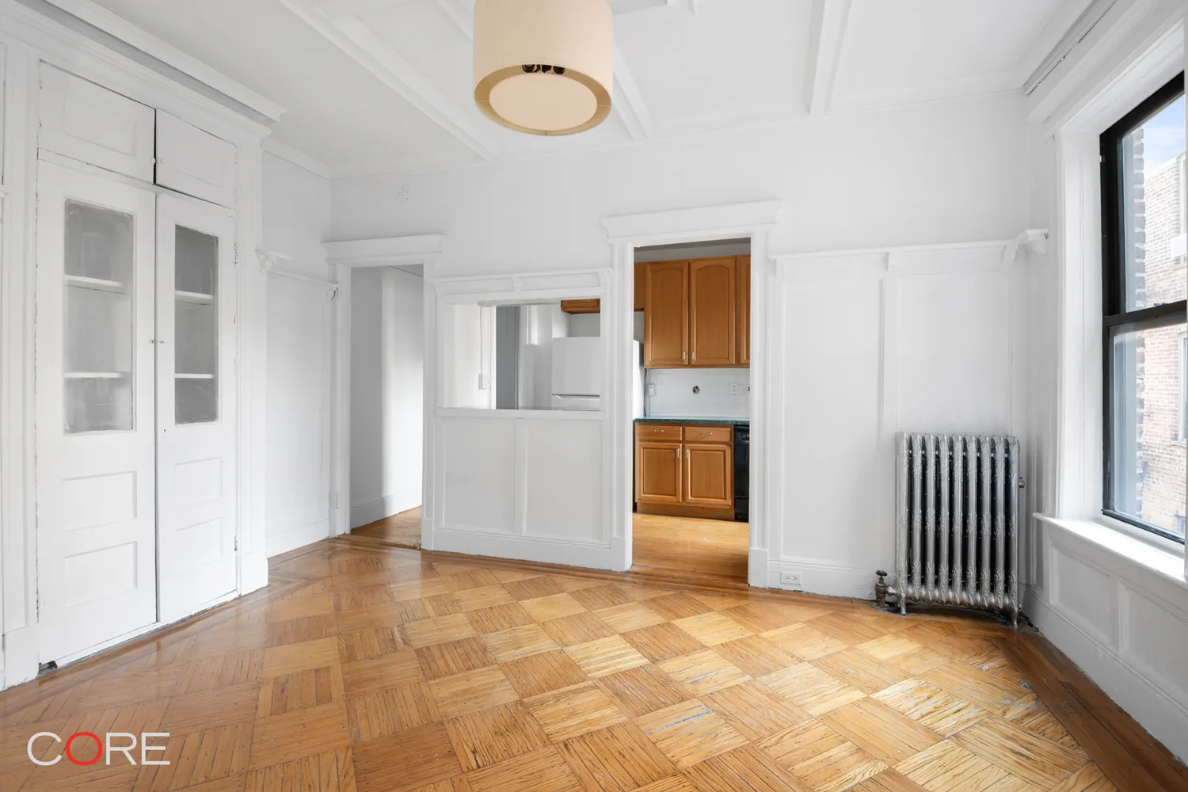

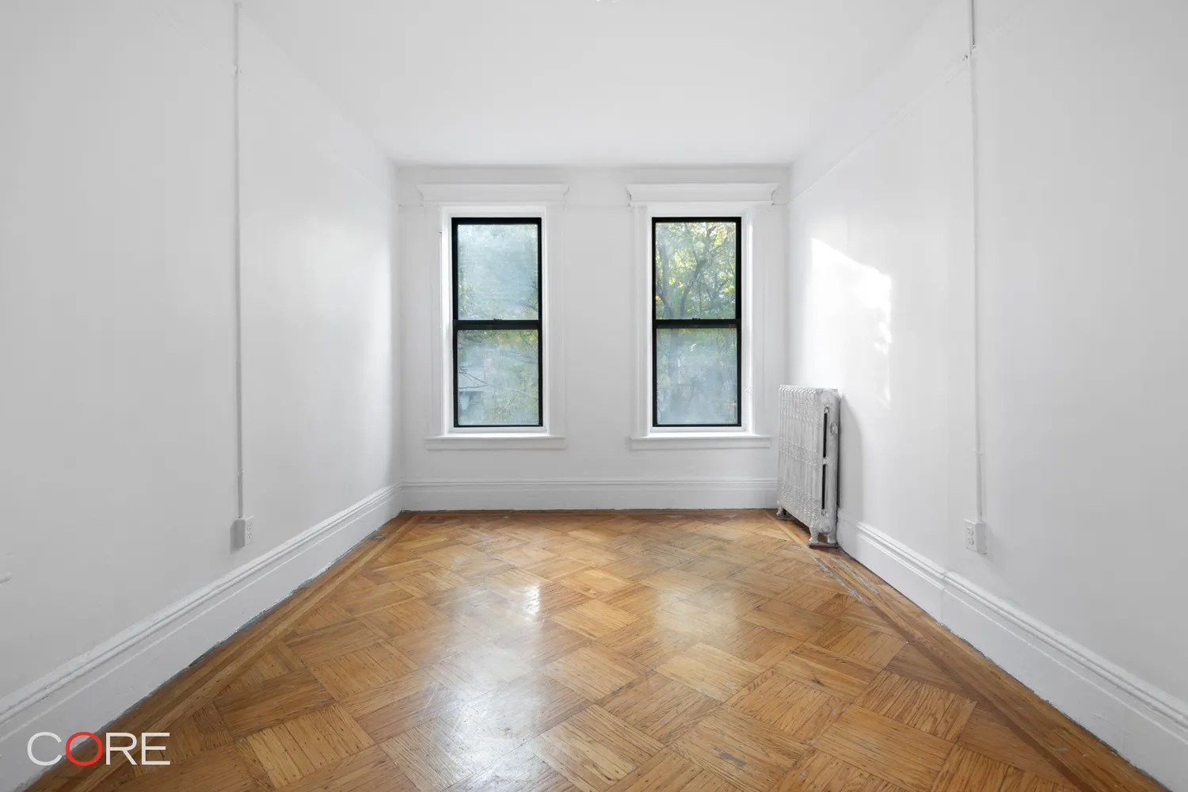
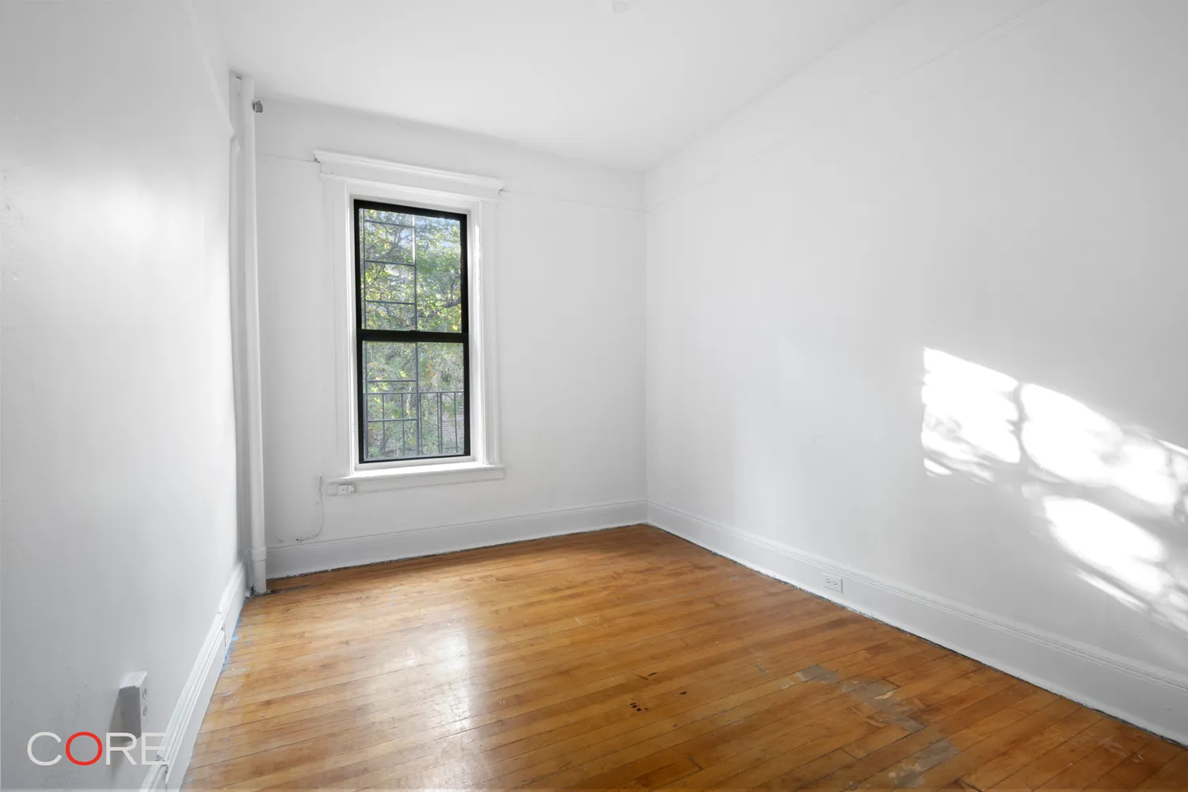

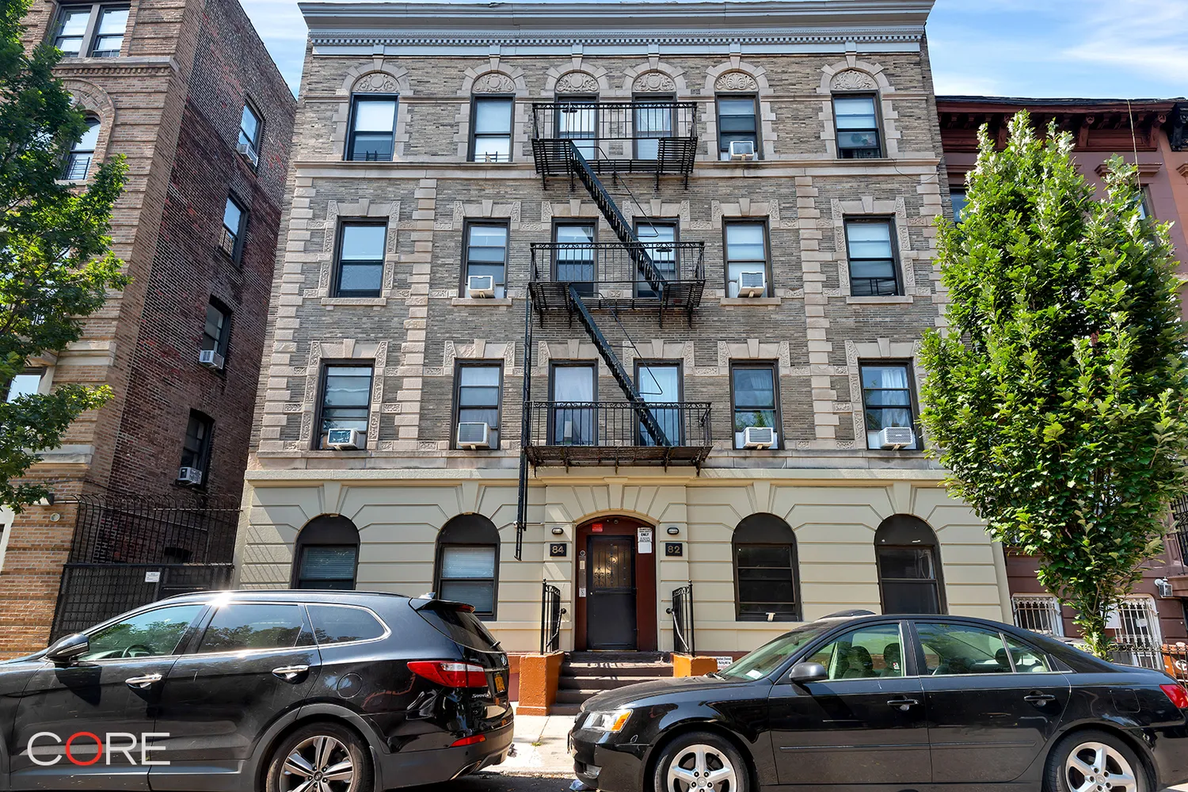
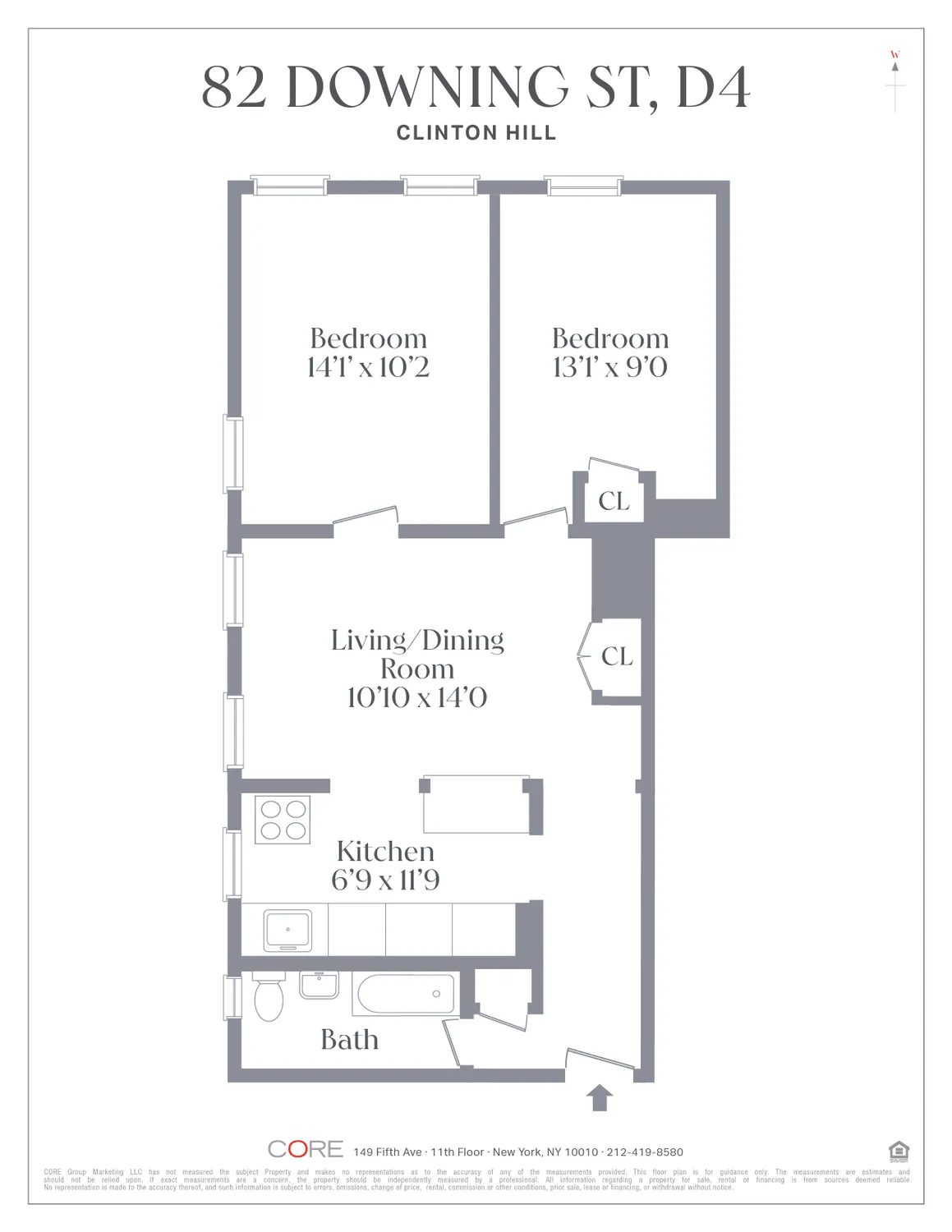
[Photos via Core]
Related Stories
- Big But Pricey Greenpoint Digs With Vintage Charm, A/C, Laundry Asks $7.2K
- No-Fee Bed Stuy Duplex With Mantels, Built-ins, Laundry Asks $6,600 a Month
- Roomy PLG Prewar With Three Bedrooms, Parking, No Fee Asks $3,950 a Month
Email tips@brownstoner.com with further comments, questions or tips. Follow Brownstoner on X and Instagram, and like us on Facebook.









What's Your Take? Leave a Comment