Condos at Converted Francis Kimball's Clinton Hill Gem Start Showing
A project to turn an obscure but locally beloved and architecturally significant building into condos rather than raze it is nearing the finish line in Clinton Hill.

The building Wednesday. Photo by Susan De Vries
A project to turn an obscure but locally beloved and architecturally significant building into condos rather than raze it is nearing the finish line in Clinton Hill. Sales for 10 Quincy started this week, and move-ins are expected in the summer, the developer told Brownstoner.
The brick facade has been cleaned and repointed, old window glass has been swapped out for new, and the first floor sports new windows and doors. Despite the new black paint strategically deployed across its facade, architect Francis Kimball’s 1899 warehouse for tony Brooklyn retailer Frederick Loeser & Company remains recognizable.
The original design combined the American Romanesque Revival factory style with the Venetian Gothic, a mode that appeared often in Kimball’s work. The building’s simple yet striking decorative effects anticipated the two-dimensional ornament and brickwork that became ubiquitous in the early 20th century. Kimball, one of New York City’s foremost 19th century architects, also designed the Emanuel Baptist Church in Clinton Hill, the Montauk Club in Park Slope, the Loeser store in Downtown Brooklyn, and early skyscrapers in Manhattan.
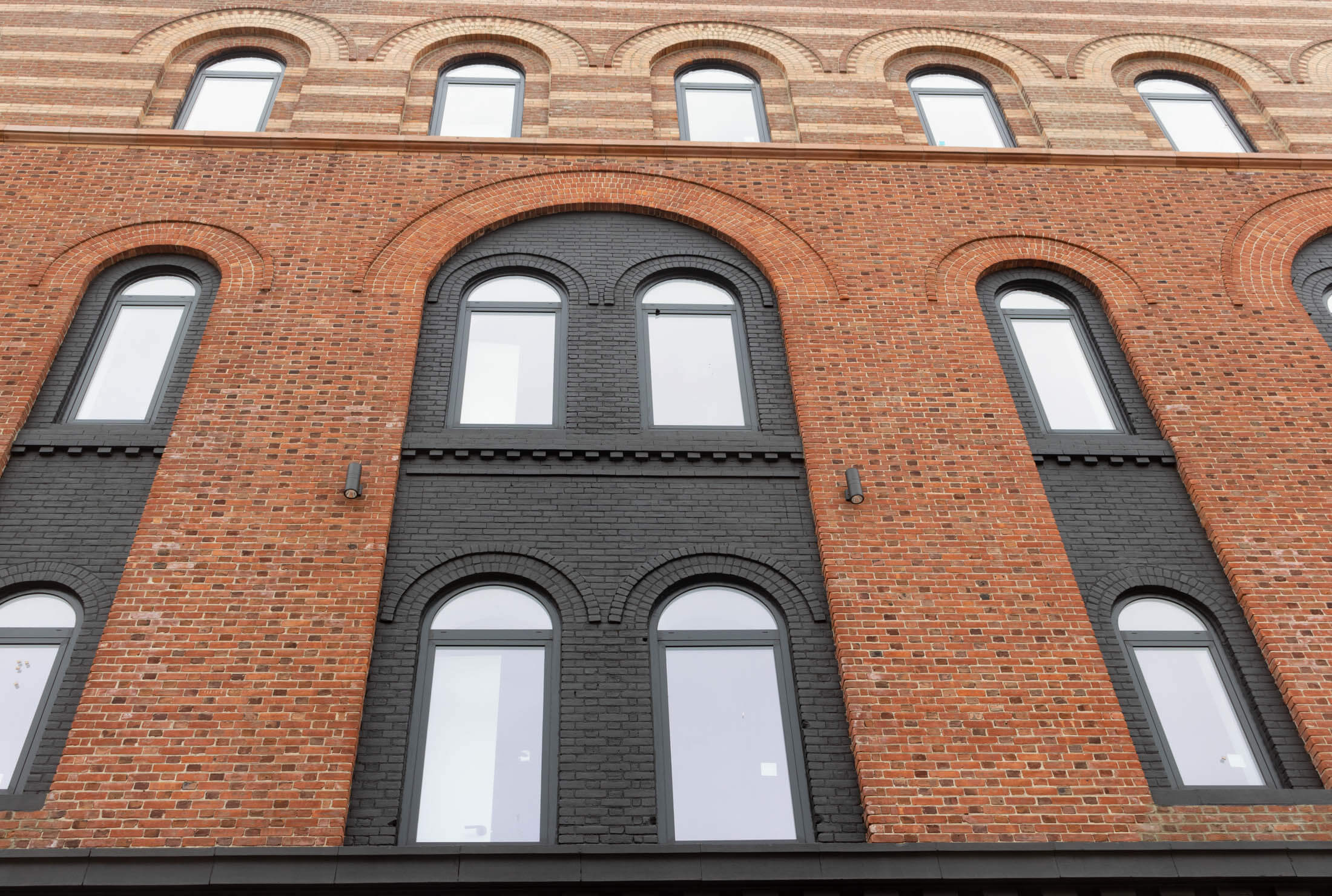
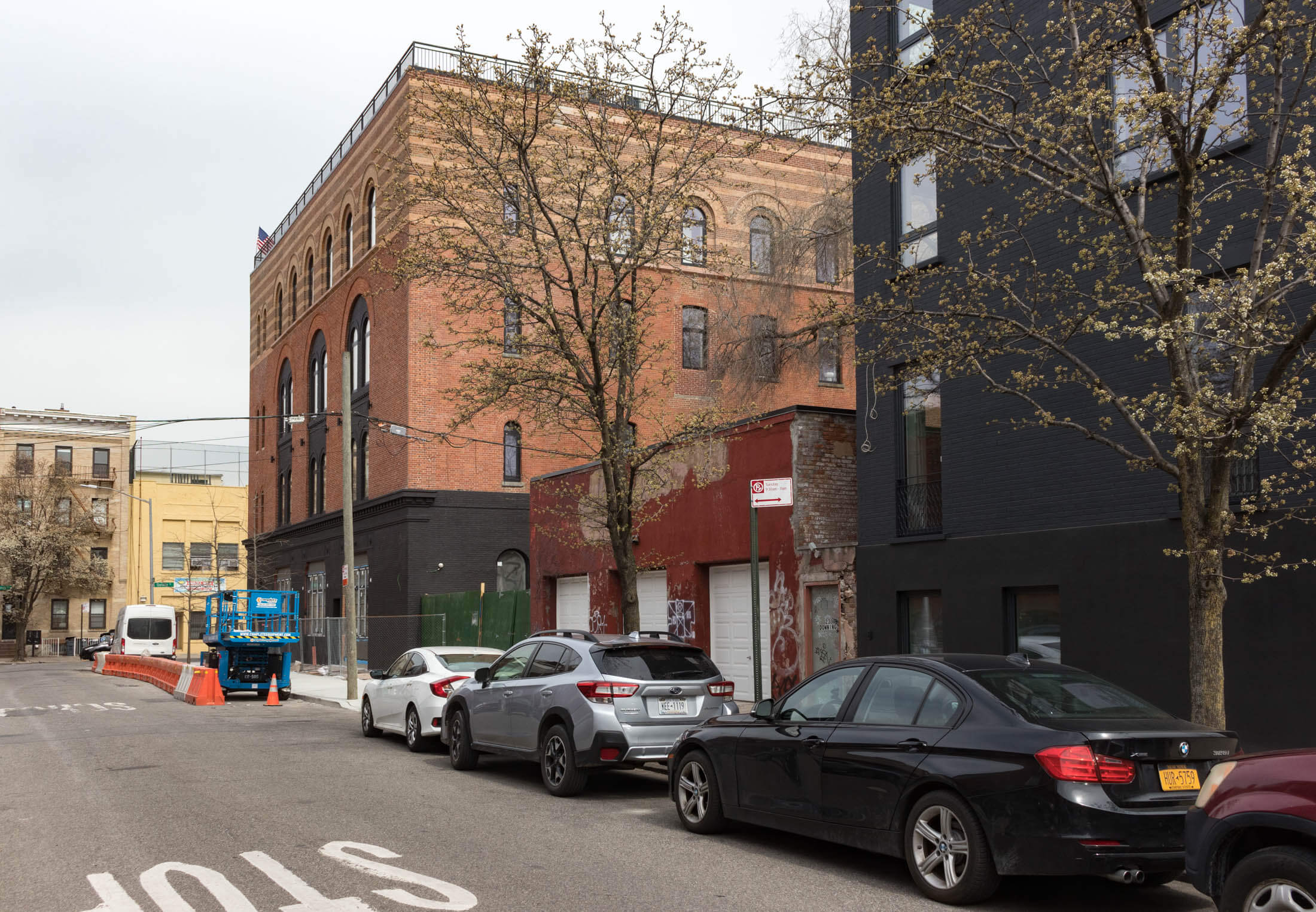
“We were aware of what we were getting into, and the focus was to blend in with the neighborhood — it’s not as boxy, glassy, flashy as some of the newer developments out there, although you will see we did not spare any dollars on finishes. We did the inside to the nines but in a very tasteful way,” said Moishe Loketch of the Loketch Group, who along with his father, Pinny Loketch, and partners Allan Lebovits of Meral Property Group and Joel Wertzberger of the Joyland Group, is one of the developers of the project.
Inside, the core of the building was removed to create a courtyard and bring light and air into the interior. As a result, the apartments have more private outdoor space than is usually the case in loft conversions, said Corcoran agent Deborah Rieders, who is handling sales for the development. The apartments are also sharply priced for the neighborhood, with 44 of the building’s 46 units asking under $2 million. Prices range from $899,000 to $2.4 million, including two-bedrooms for $1.395 million and three-bedrooms starting at $1.95 million.
The building, a Salvation Army store for decades, is not landmarked. Being over FAR may have helped save it. The developers were able to transfer some air rights to the new rental building next door at 26 Quincy, which opened last year and includes affordable housing. (It replaced a small wing and addition to the main warehouse.)
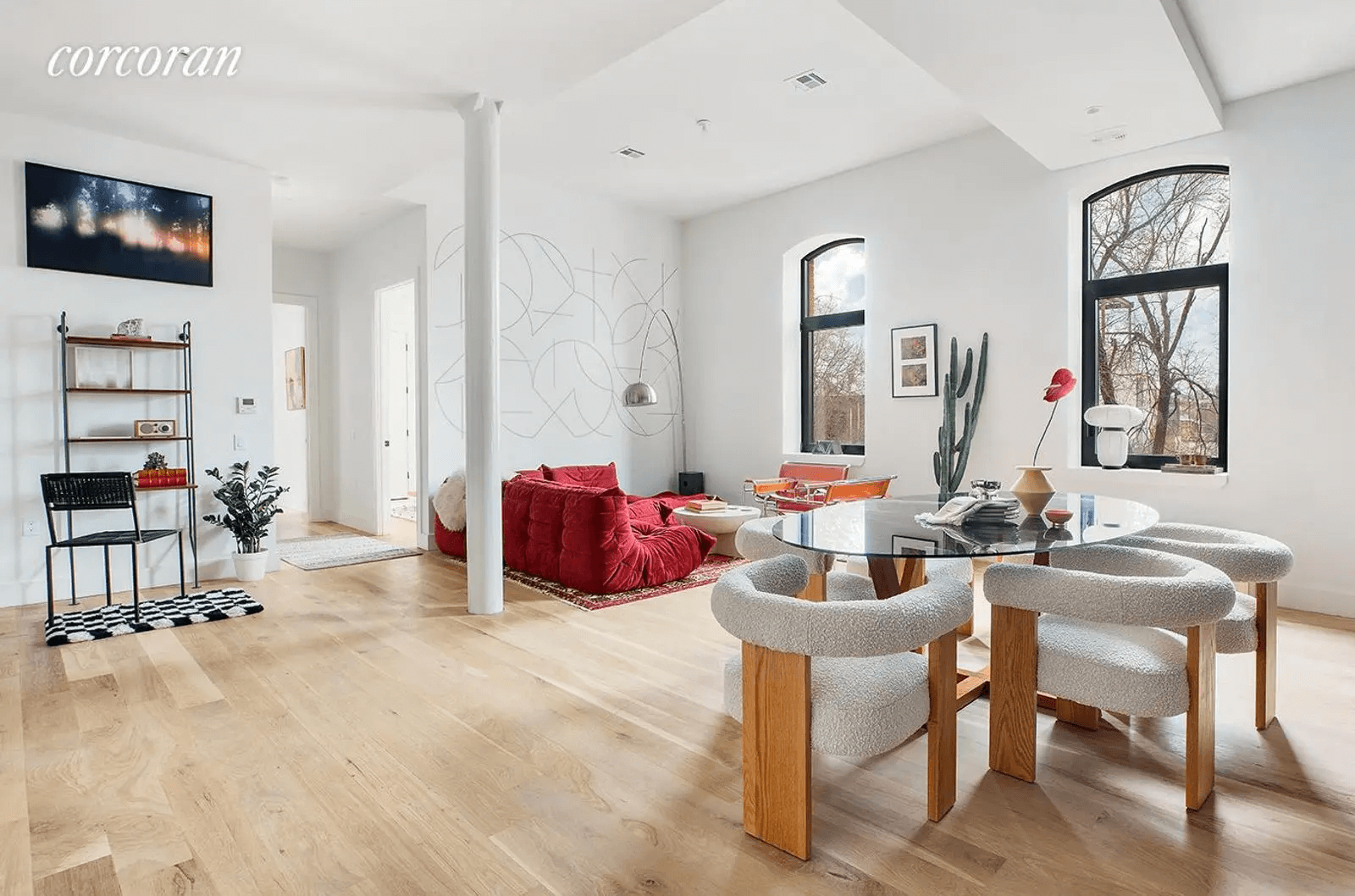
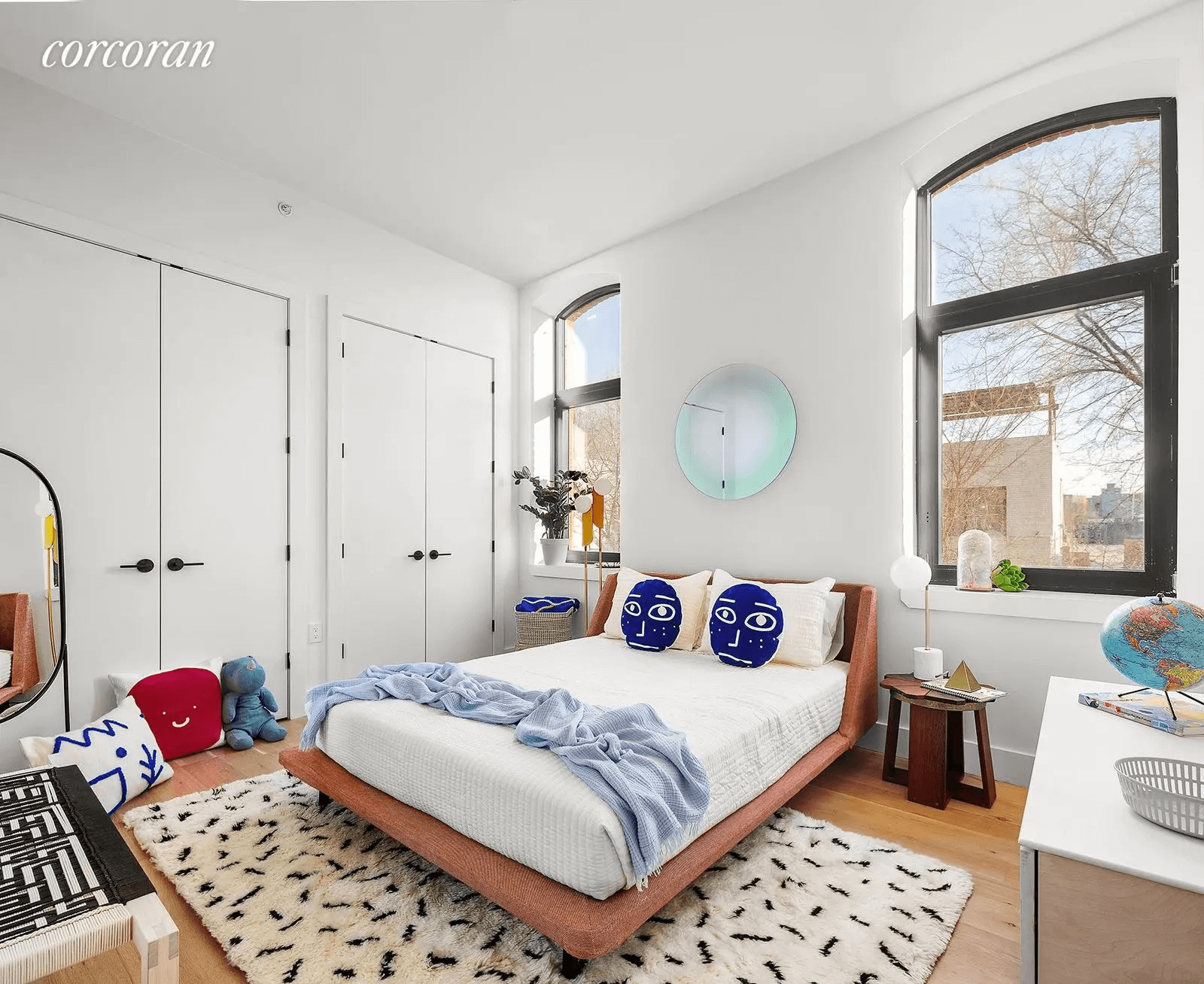
“We had all started talking about this property before they acquired it,” said Rieders, referring to the developers. “And I said there is real desire in this neighborhood for historic buildings, they are few and far between. if they took the building down we would have lost the grandeur of the ceilings and the incredible facade this building has. To take it down and build something new would not be in keeping with character of the neighborhood. It’s such an iconic building in the neighborhood, I think the neighbors would be upset if it disappeared.”
Mindful of the industrial roots of the building, the developers went with darker kitchens and extra wide flooring, said Rieders. Ceiling heights range from 11 to 14 feet. The units are “not typical cookie cutter” and have “lots of nooks and crannies,” thanks to the quirks of the original building, she added.
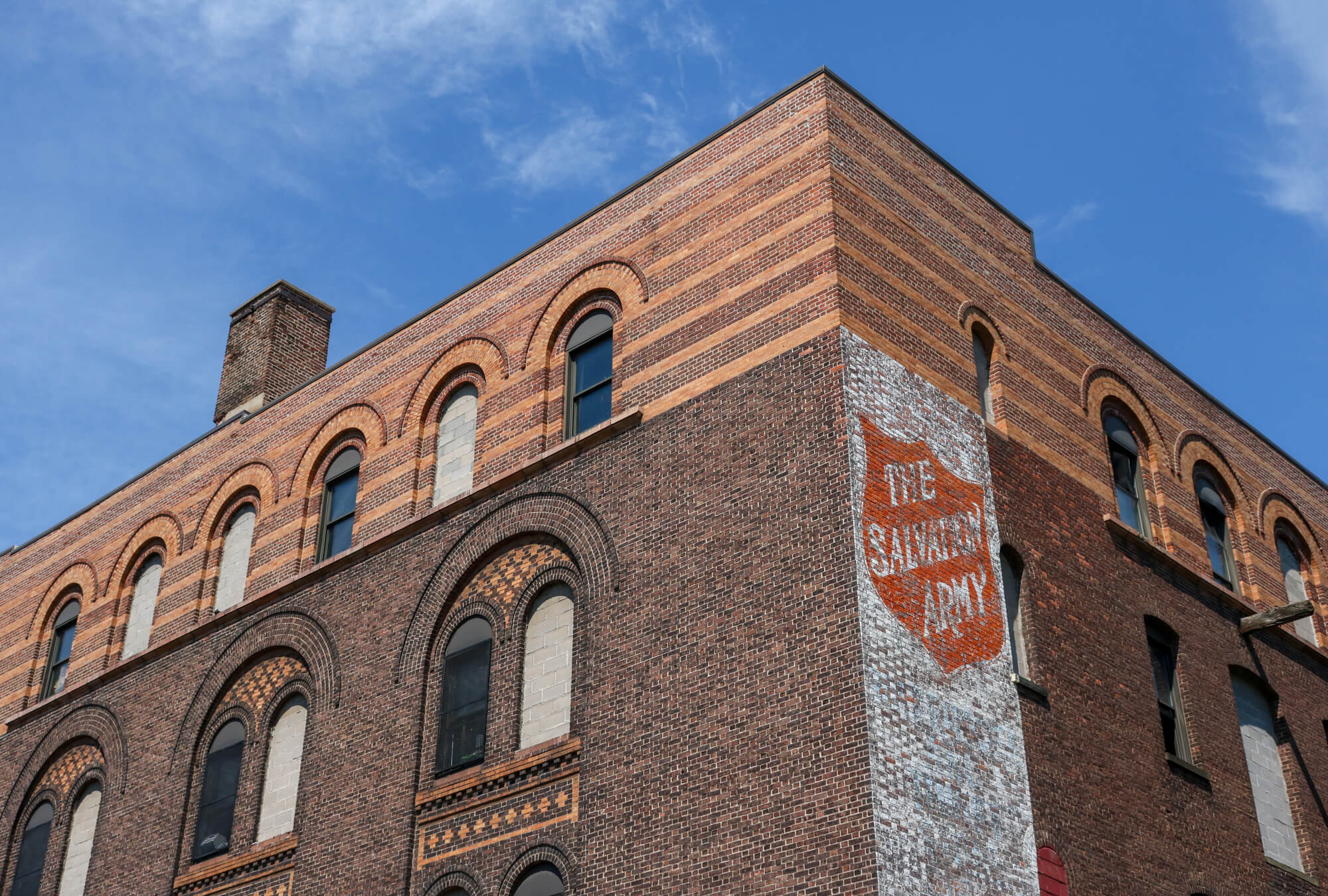
The first floor units in the rear have private gardens, and some of the second floor apartments have private terraces. The shared garden on the roof has Manhattan views, seating and private cabanas, which will be sold separately. There is underground parking for rent for $350 a month, spread across both buildings.
“Below $2 million dollar contracts are what’s moving in the market, and we’re excited to bring a bunch of new ones to market,” said Loketch. “The property was developed through Covid, we didn’t stop.” Prior to starting sales, they already had a few offers from locals following the development, and contracts have already gone out, he said.
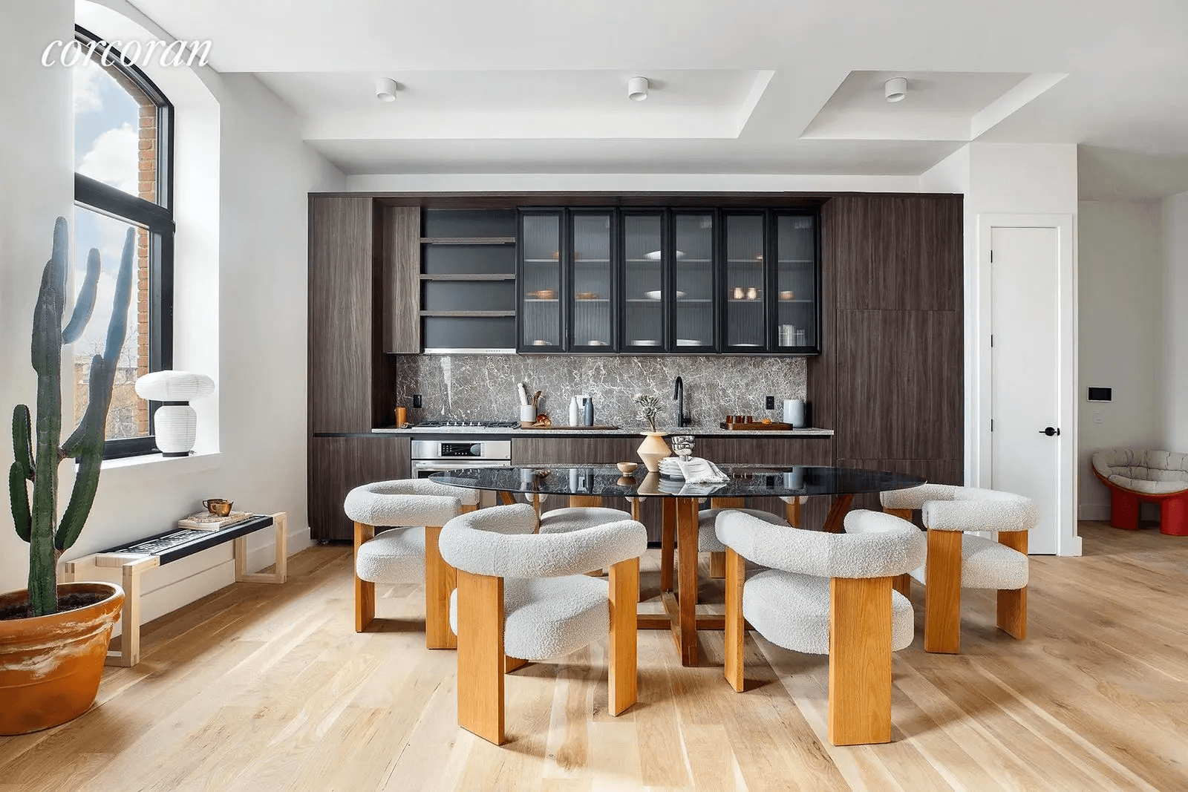
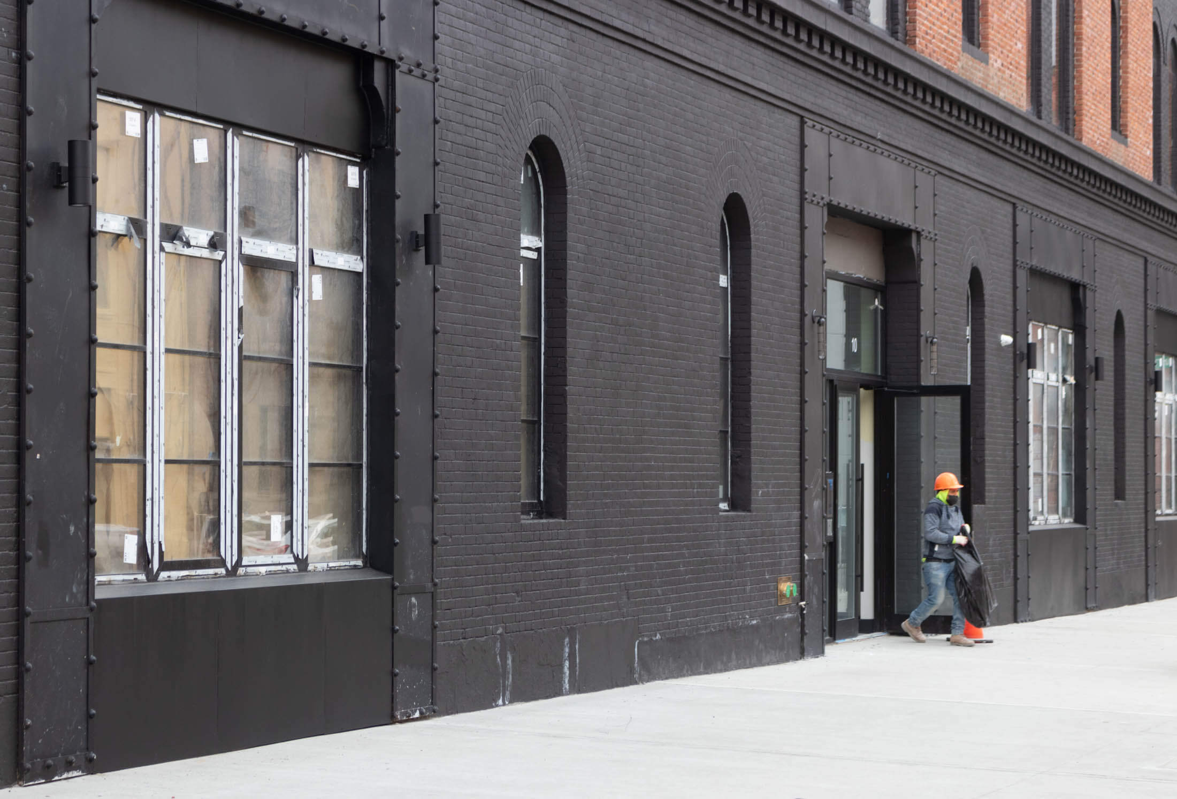
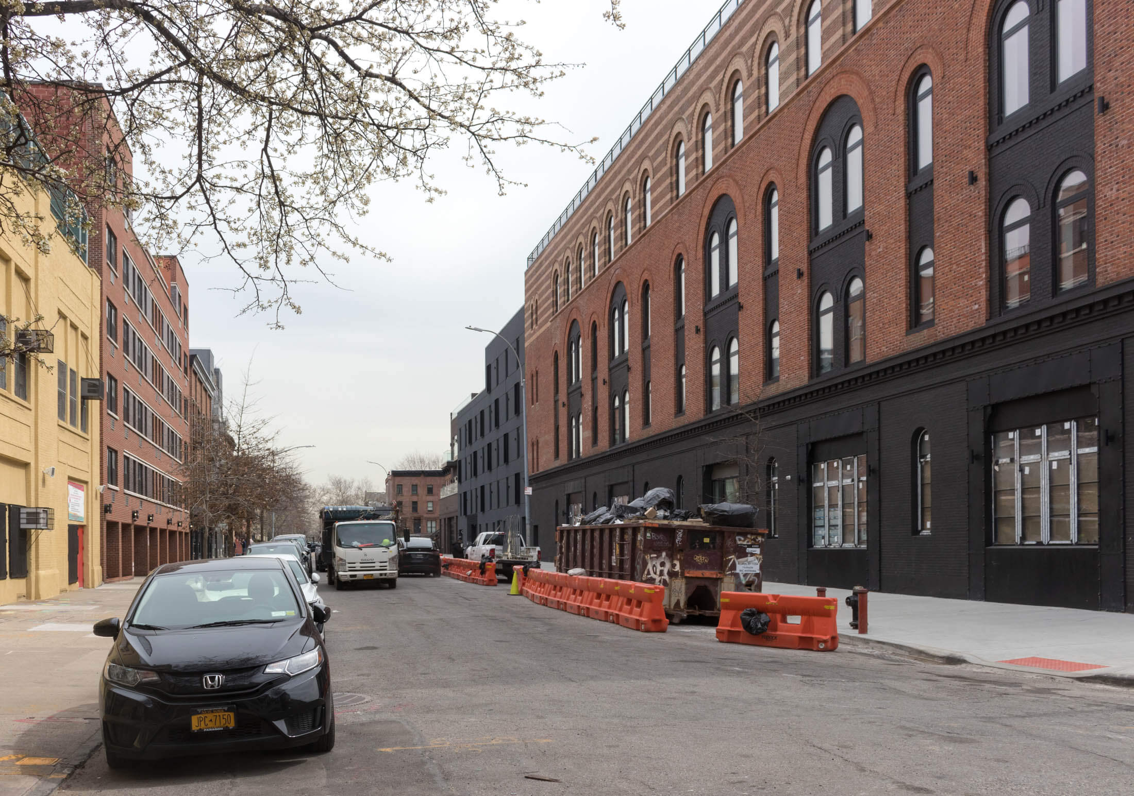
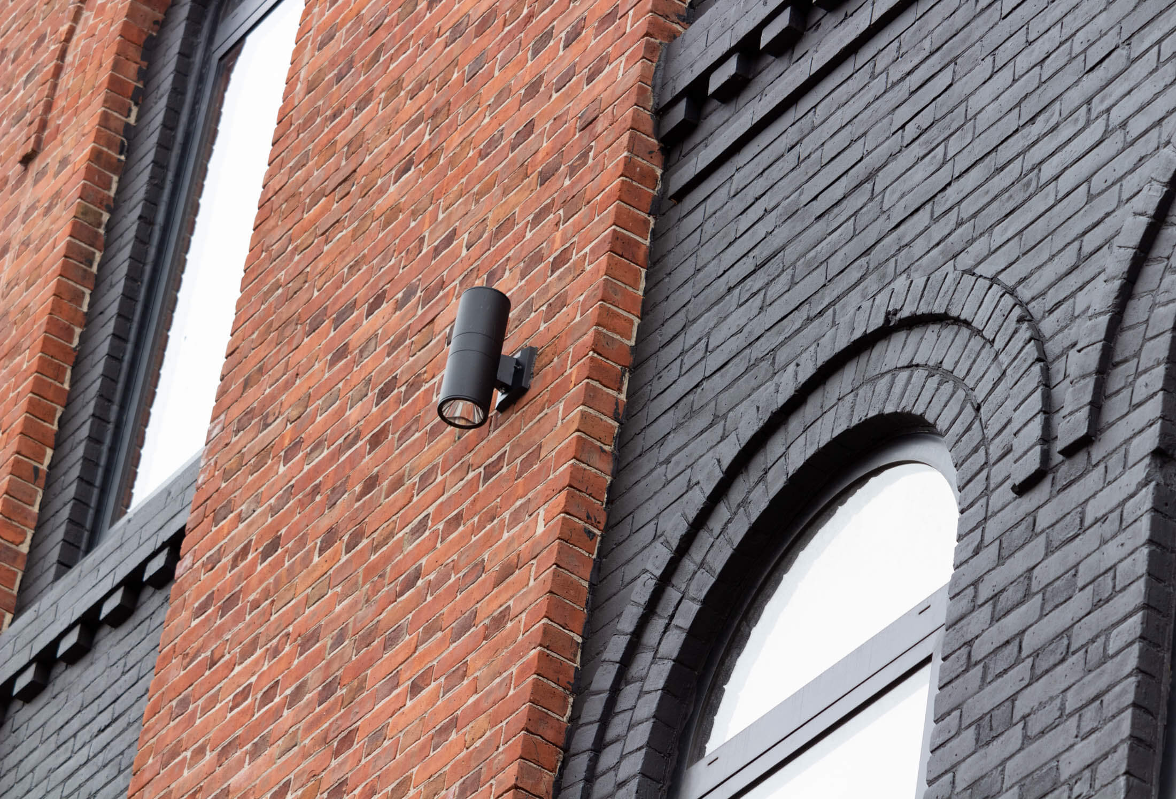
[Exterior photos by Susan De Vries | Interior images via Corcoran]
Related Stories
- Francis Kimball’s Clinton Hill Gem Will Be Saved and Converted to Condos
- Salvation Army Sells Francis Kimball’s Clinton Hill Gem to Developers for $28.5 Million
- Salvation Army Shuts to Make Way for Apartments Replacing Francis Kimball’s Clinton Hill Gem
Email tips@brownstoner.com with further comments, questions or tips. Follow Brownstoner on Twitter and Instagram, and like us on Facebook.

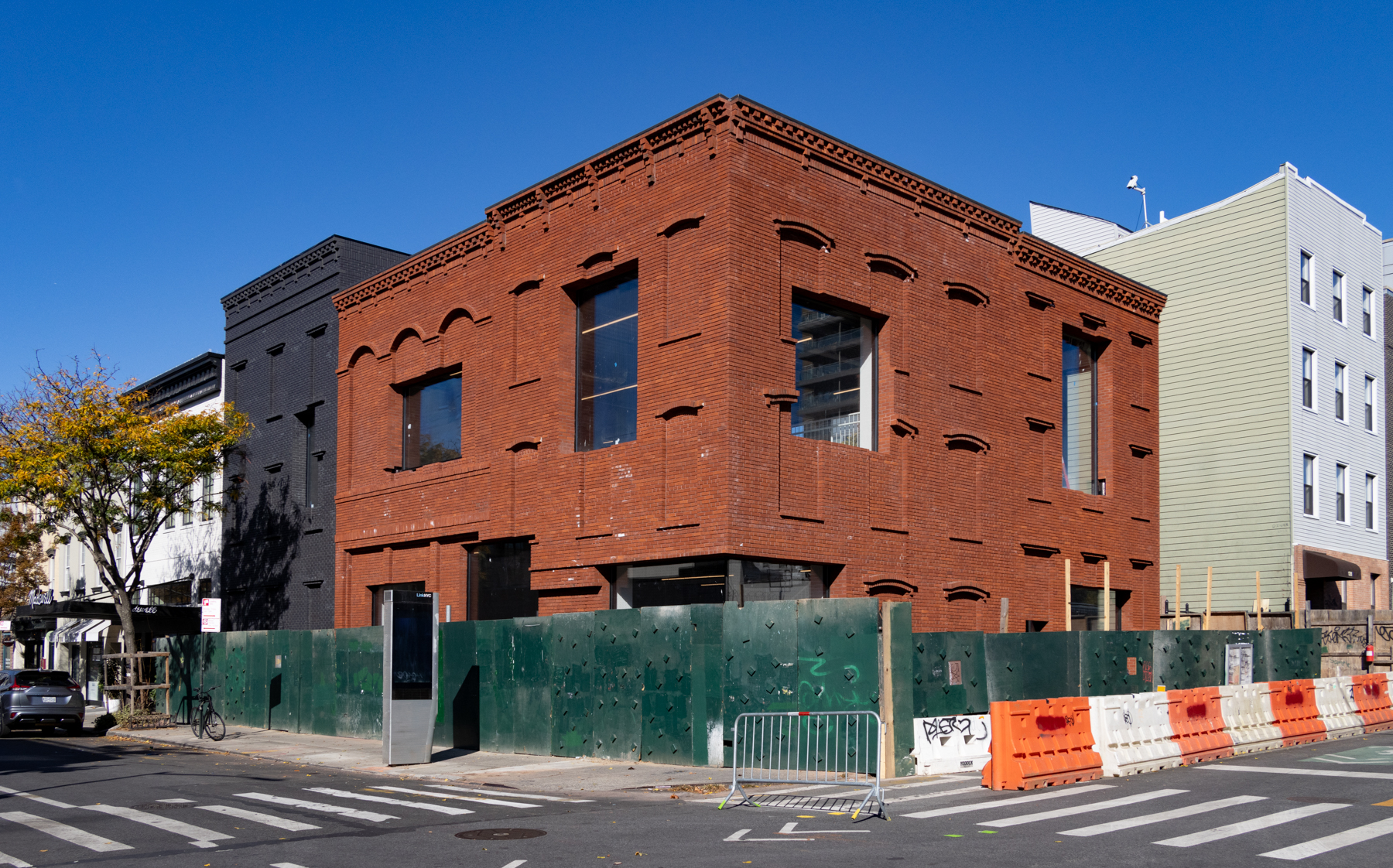

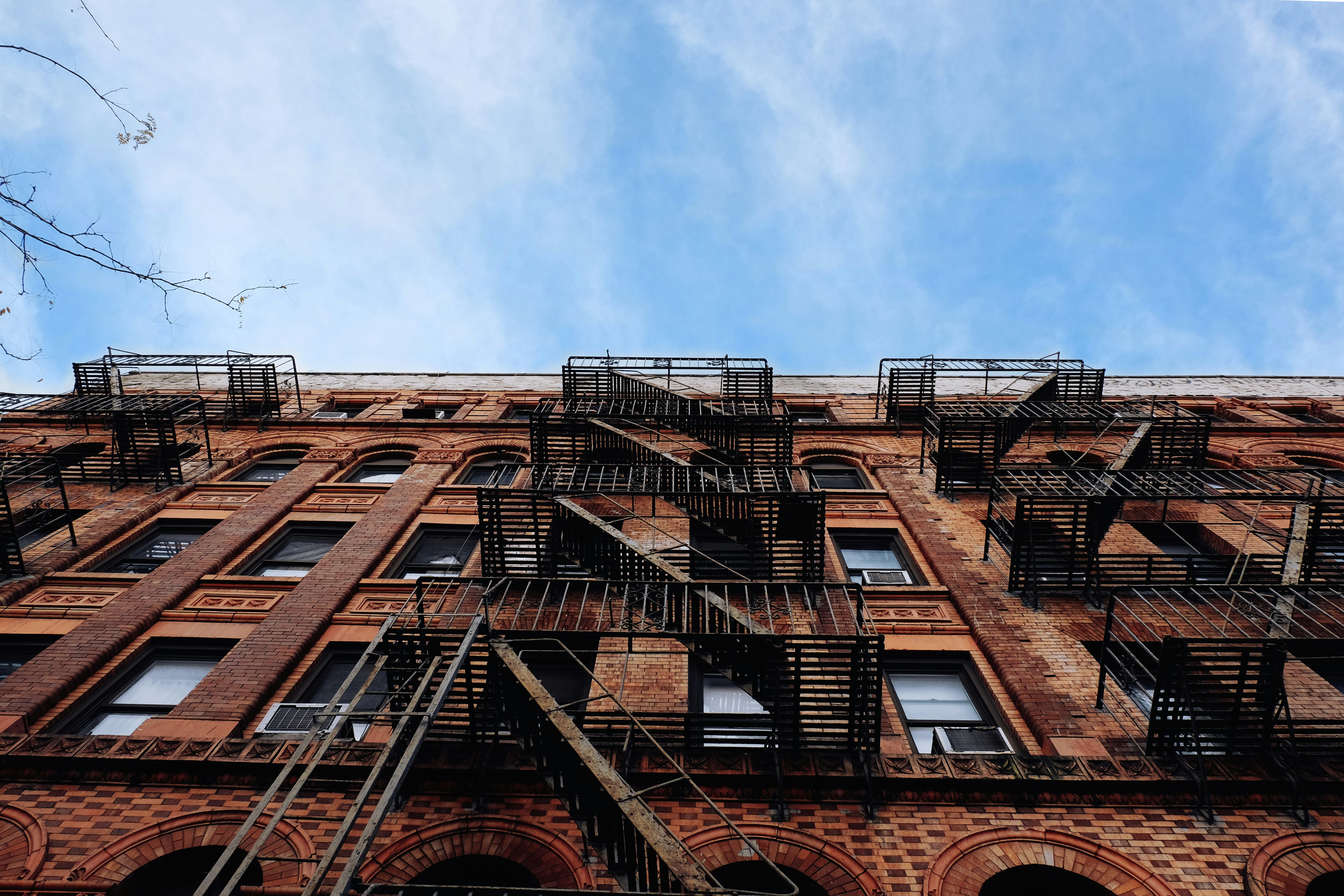
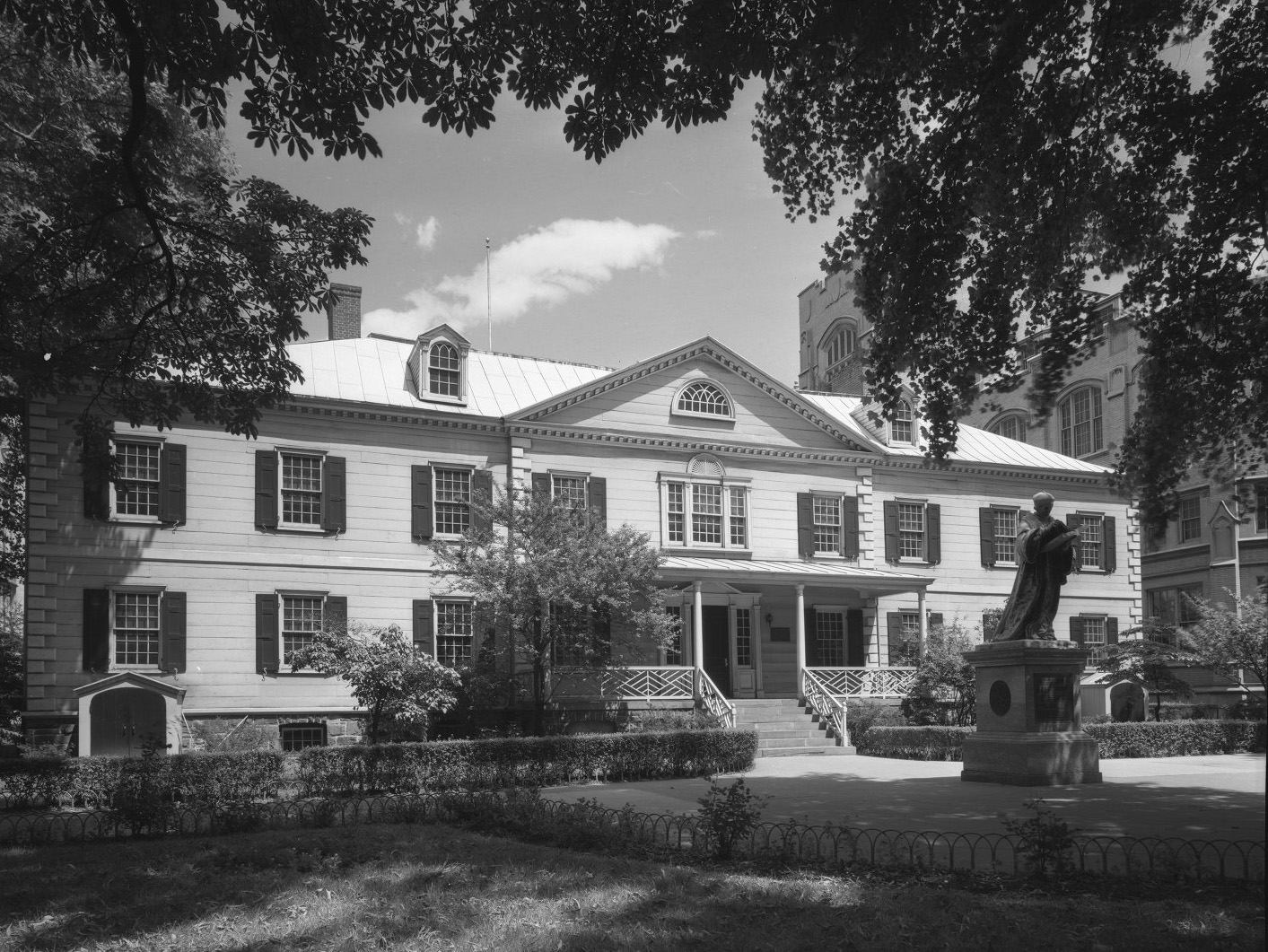




What's Your Take? Leave a Comment