Altered by the Parfitt Brothers, Clinton Hill Manse With Crown Molding, Parking Asks $5.9 Million
This grand Clinton Hill manse has plenty of living space, some impressive interior details and the architectural pedigree of a renovation by noted 19th century architects the Parfitt Brothers.

This grand Clinton Hill manse has plenty of living space, some impressive interior details and the architectural pedigree of a renovation by noted 19th century architects the Parfitt Brothers. That last is according to the Clinton Hill Historic District designation report, which notes that 315 Washington Avenue may have earlier origins but got a makeover by the firm in 1894.
That work, according to the report, included adding a “striking Francois I style” mansard roof with pedimented dormers and cornucopia-ornamented panels. The impressive height of that mansard can be seen in the historic circa 1940 tax photo. While constructed as a spacious single-family dwelling, records show that by the 1960s, it had been carved up into multiple units with a 1969 certificate of occupancy for seven apartments.
The house last changed hands in 2000 and filings show that in 2008 plans were submitted and approved for a conversion to a three-family dwelling. The work was completed and the DOB signed off on it, although no final certificate of occupancy appears online.
It is set up with two apartments on the garden level, each with its own entrance from the outside, and a triplex above. Not surprisingly, it is the triplex that has the remaining 19th century details although there are plenty of 20th century alterations as well.
Ornate crown moldings appear in the front parlor and dining room beyond. That front parlor also boasts wall moldings, a columned mantel, a ceiling medallion and parquet floors with an inlaid border.
The kitchen at the rear of the house is not pictured, but the floor plan shows it is windowed and has a dishwasher. Laundry is located in a skylit space on the opposite side.
Four bedrooms and two full baths are on the second floor. Two of the bedrooms have access to a terrace. There are three more bedrooms on the third floor, although it could serve as a full-floor suite with sitting area and en suite bath. There is the potential for another terrace space, although the floor plan doesn’t show an access door.
Views of the garden level rentals show move-in ready spaces.
A private driveway provides much-coveted space for parking. The grounds also include front, side and rear gardens with paved pathways, planting beds and room for outdoor dining.
Laura Rozos of Compass has the listing and it is priced at $5.9 million. What do you think?
[Listing: 315 Washington Avenue | Broker: Compass] GMAP
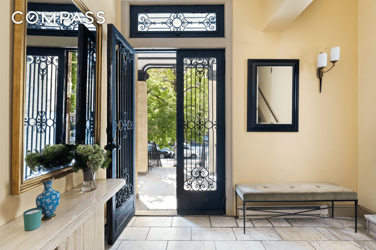
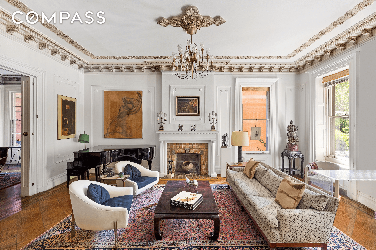
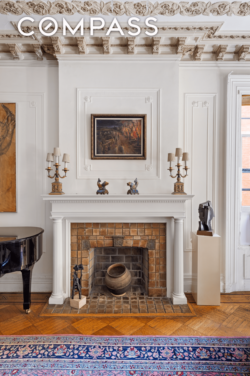
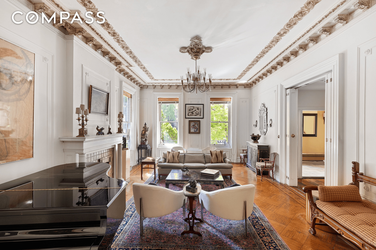
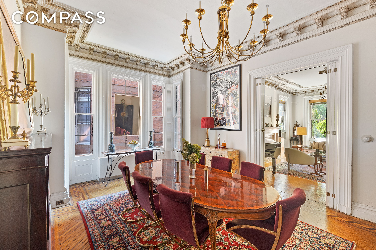
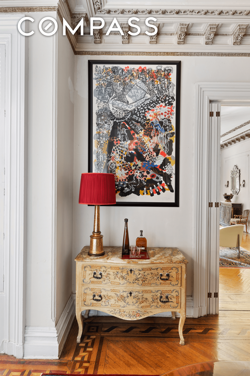
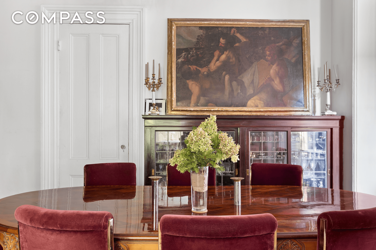
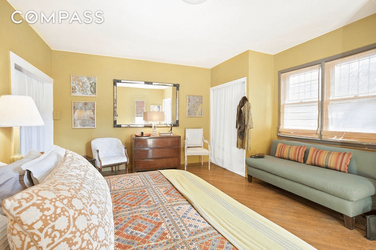

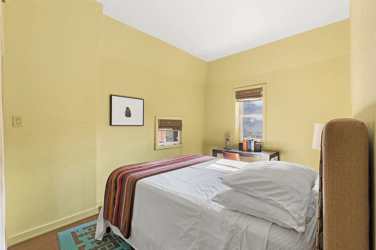
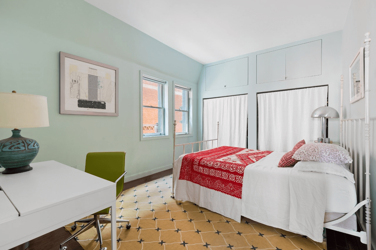
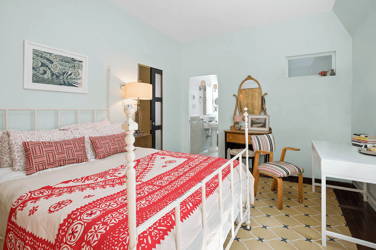
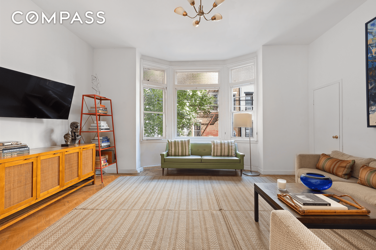
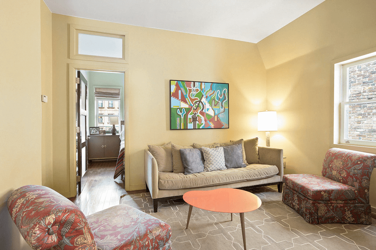
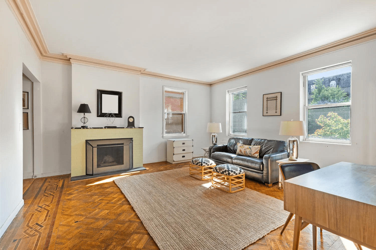
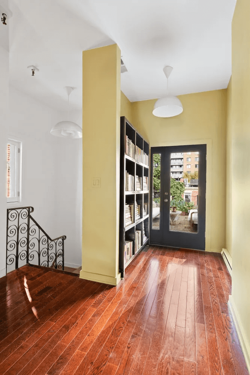
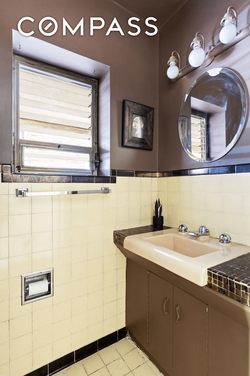
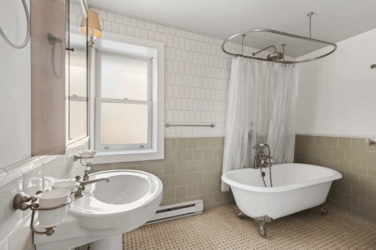
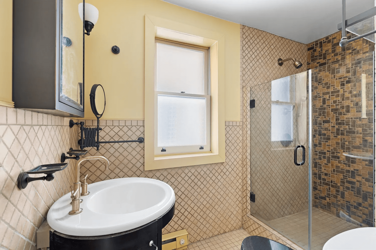
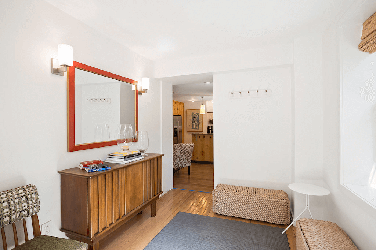
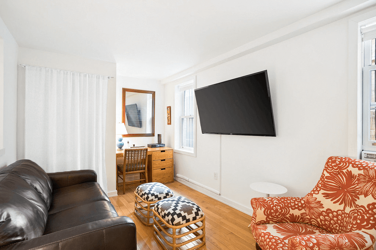
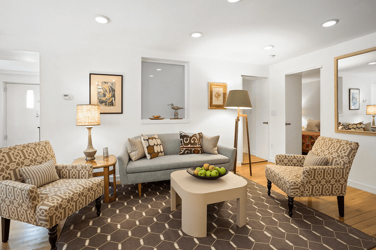
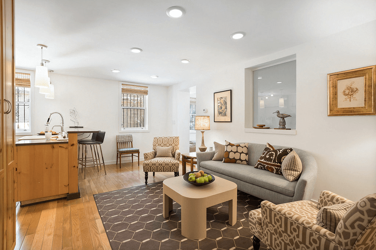
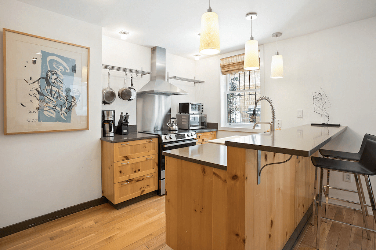
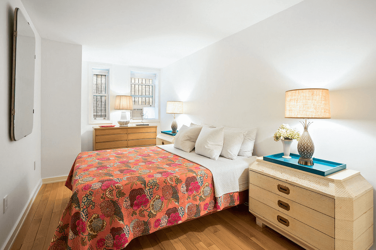
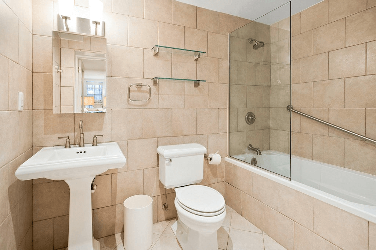
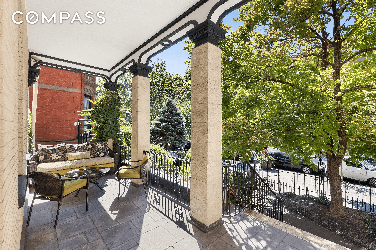
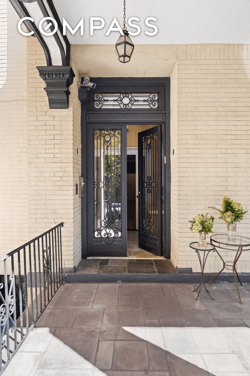
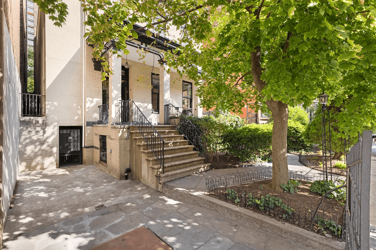
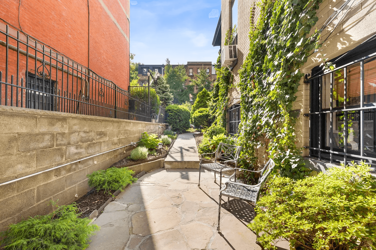
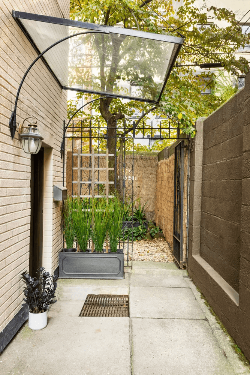
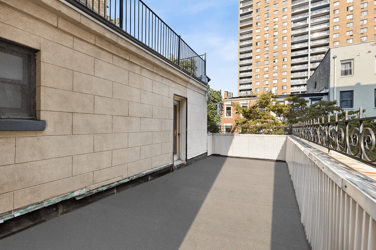
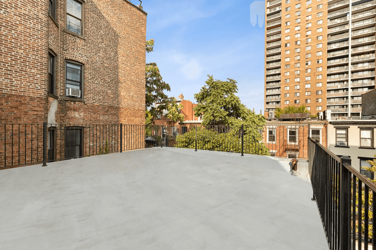
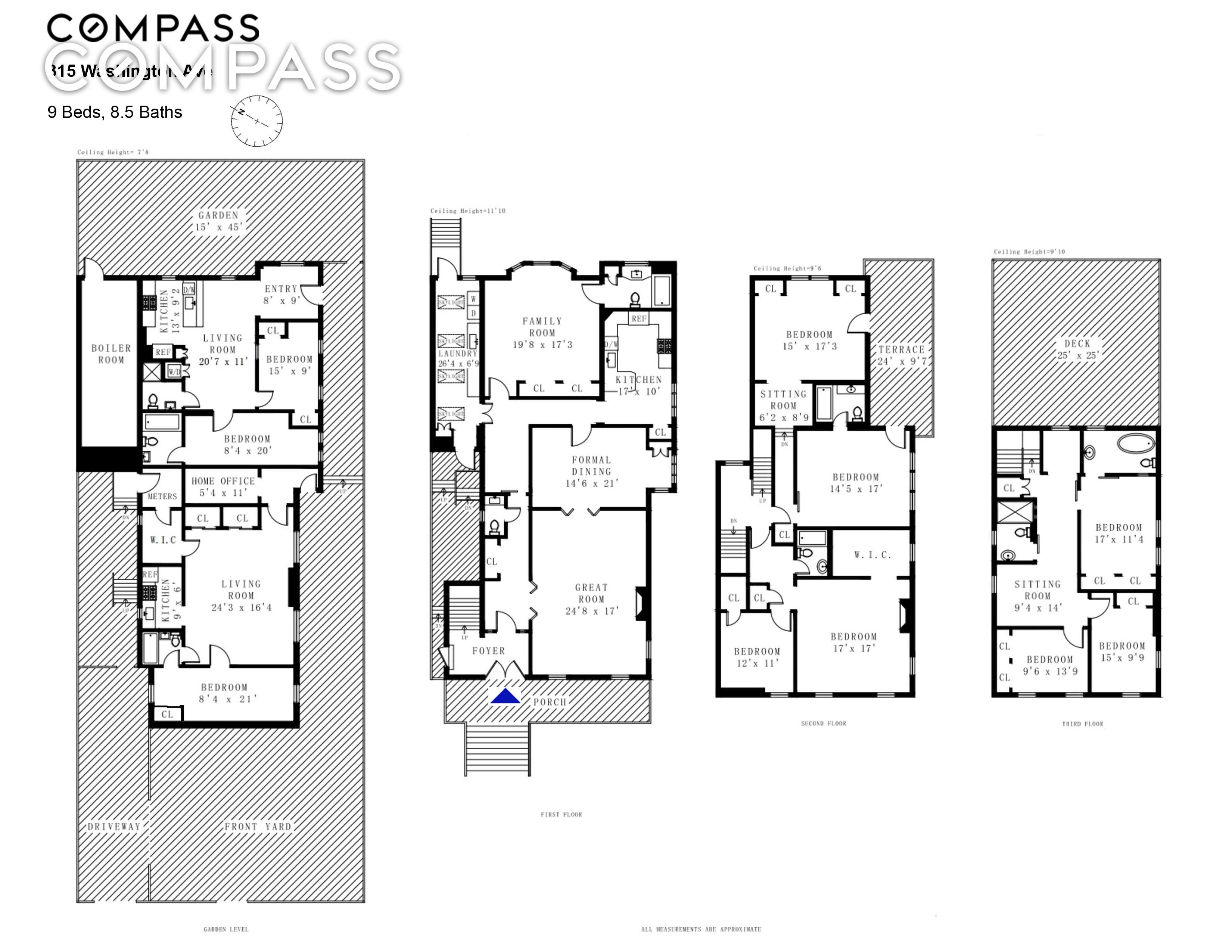
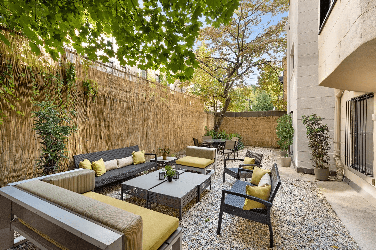
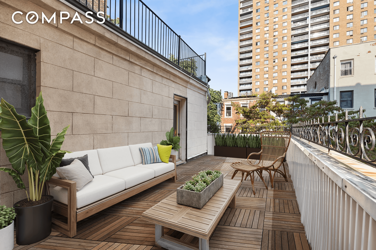
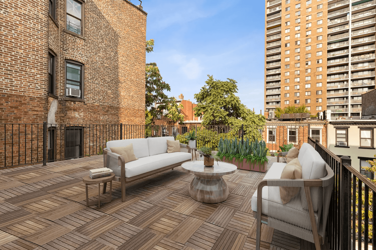
Related Stories
- Flatlands Semi-Detached Brick Tudor With Mantel, Rumpus Room, Garage Asks $719K
- PLG Limestone With Pier Mirror, Mantel, Renovated Kitchen Asks $2.2 Million
- Prospect Park South Colonial Revival With Wood Burning Fireplace, Garage Asks $3.295 Million
Email tips@brownstoner.com with further comments, questions or tips. Follow Brownstoner on Twitter and Instagram, and like us on Facebook.

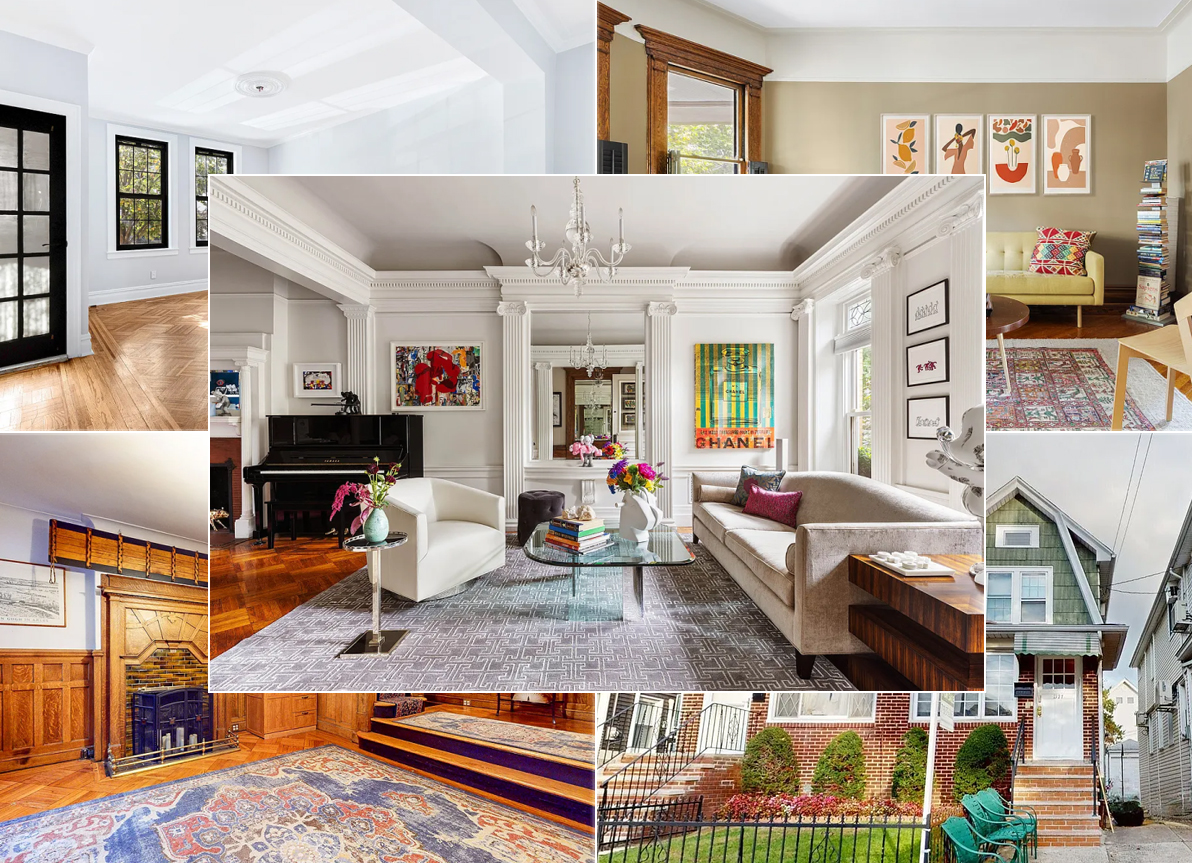

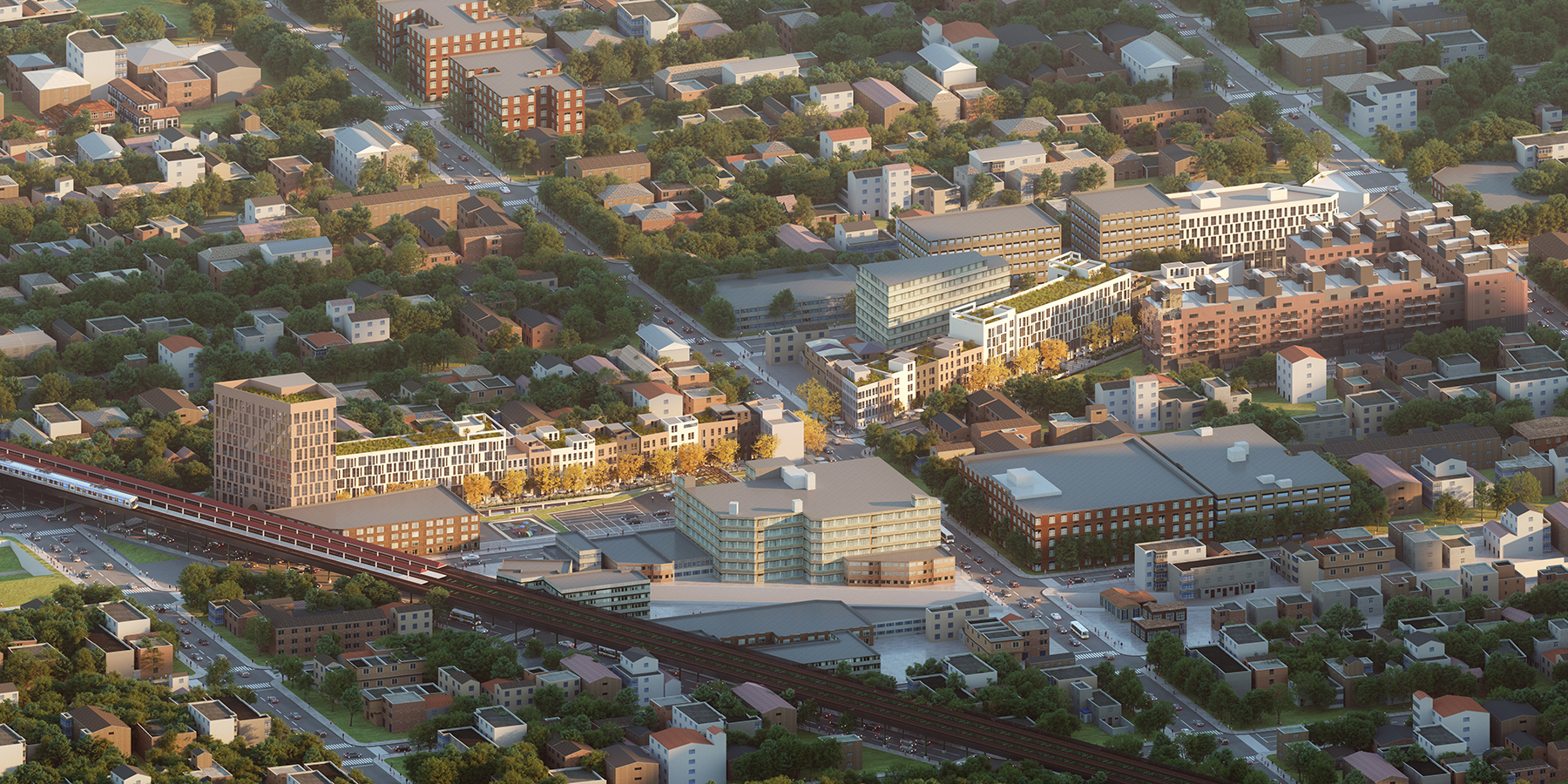
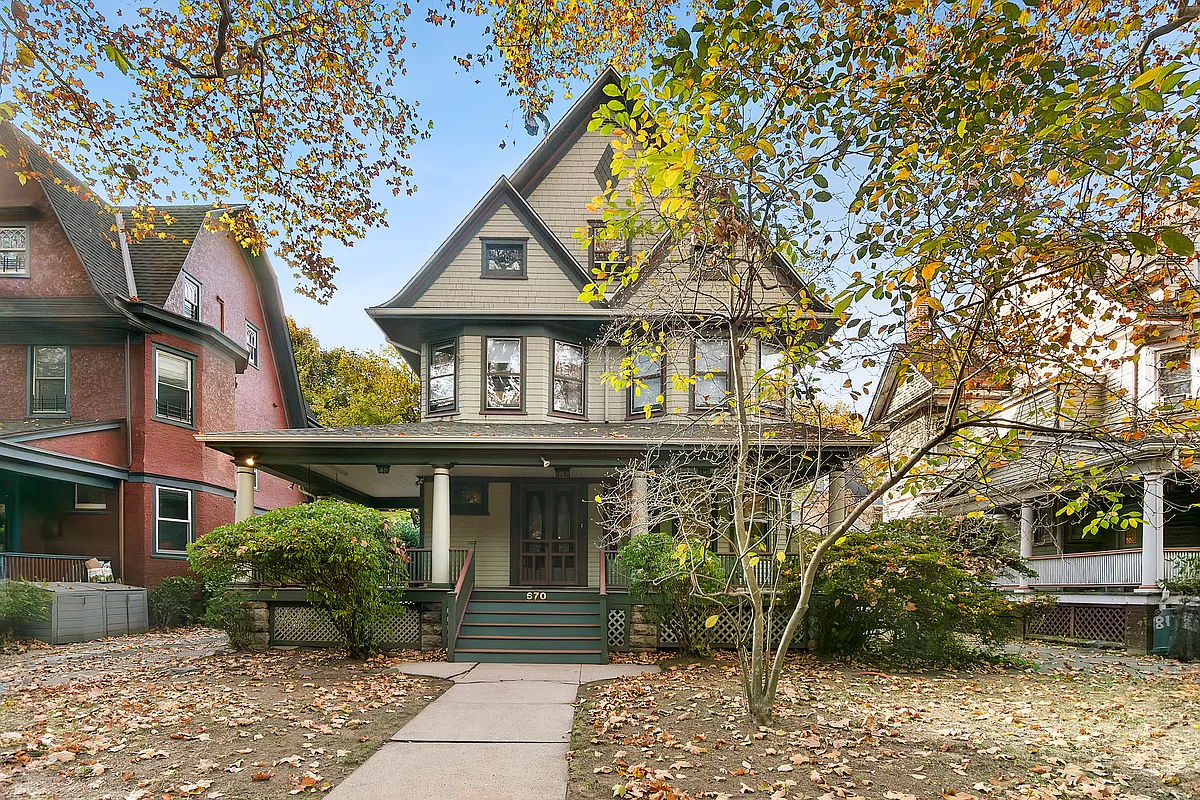




What's Your Take? Leave a Comment