Clinton Hill Romanesque Revival Row House With Mantels, Stained Glass Asks $4.25 Million
In true 1890s style, this Romanesque Revival row house makes a grand curbside impression and the interior doesn’t stint on original detail including mantels, wood floors, wainscoting, a stained glass skylight and an impressive central stair.

In true 1890s style, this Romanesque Revival row house makes a grand curbside impression and the interior doesn’t stint on original detail, including mantels, wood floors, wainscoting, a stained glass skylight and an impressive central stair. The two-family also offers some modern touches, with more recent renovations to its kitchens and baths.
Located in the Clinton Hill Historic District, the home at 210 St. James Place is one of a row of three Romanesque Revival-style houses designed by Brooklyn-based architect Benjamin Wright for the Morris Building Company in 1890. The company, the construction arm of mogul Charles Pratt’s real estate development empire, built and sold single and multi-family dwellings in Clinton Hill and beyond. Here, Wright designed row houses with brick facades above rough-faced stone basements, projecting door hoods with foliate brackets and tin cornices. This one has some rich detail including bands of brick detailing and columns of terra cotta, according to the designation report, flanking the windows of the upper stories.
Save this listing on Brownstoner Real Estate to get price, availability and open house updates as they happen >>
The 16-foot wide house is set up with a garden level apartment and an owner’s triplex above. As expected, the parlor level has the most impressive level of detail, including the wood-encased center stair hall with wainscoting, wood floor with inlaid border and a columned mantel with over mantel mirror. It looks like the stair treads could use a bit of TLC, but the original newel posts are intact.
Glass transom doorways lead to a parlor at the front, with another original mantel, and a rear parlor that has been outfitted with a modern kitchen. The Colonial Revival-style mantel remains but there’s a butcher block topped island, custom cabinetry, recessed lighting and built-in speakers. There’s only a glimpse of the butler’s pantry beyond but it now holds the refrigerator.
There are five bedrooms on the upper two floors, with a renovated full bath per floor. There are more mantels to be found along with an original passthrough complete with marble sinks and original built-ins although they’ve lost their original mirrors.
Downstairs the one-bedroom apartment has a marble mantel in the living room, a renovated kitchen and bath and a bedroom at the rear with French doors leading to the garden. The garden looks like it has potential for someone with a green thumb.
According to the listing, there’s central air conditioning, laundry in the cellar and a rear deck.
The house hasn’t changed hands since 2002, although it was featured as a Brownstoner House of the Day back in 2014 when it was listed, pre-renovation, for $2.6 million. It’s now listed with Alain DaSylveira of Exp Realty for $4.25 million. Worth the ask?
[Listing: 210 St. James’s Place | Broker: Exp Realty] GMAP
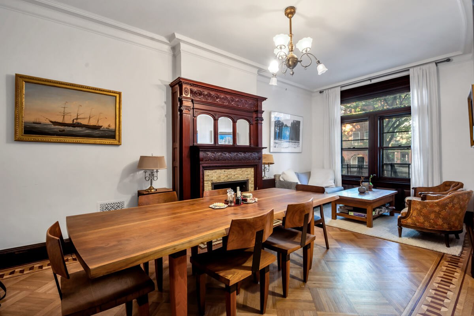
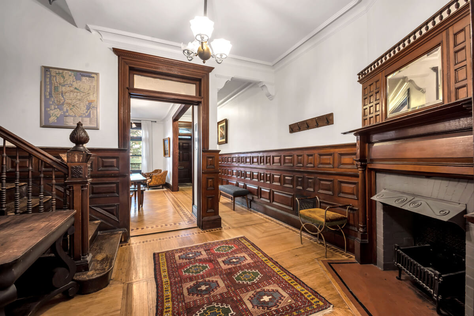
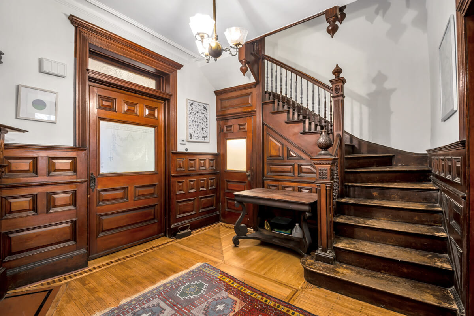
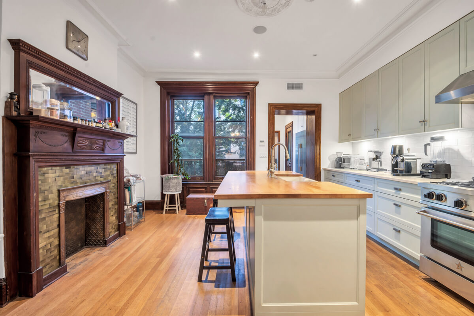
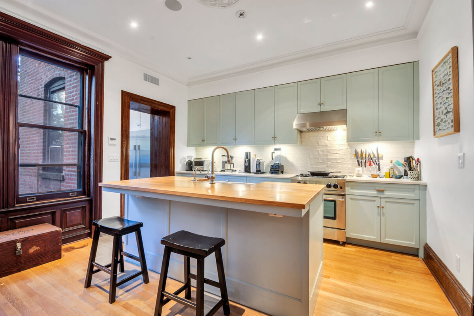
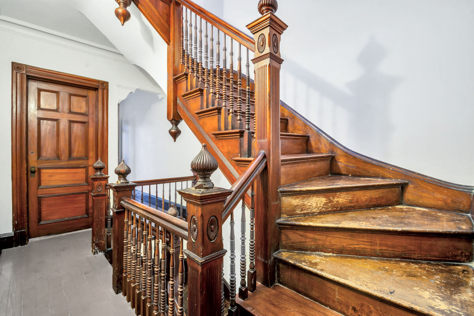
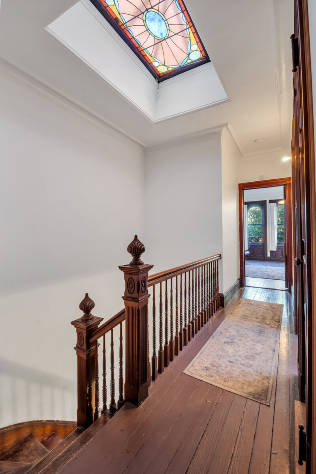
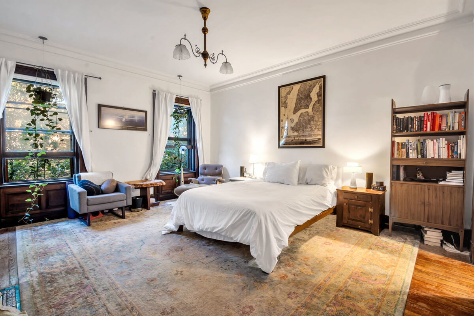
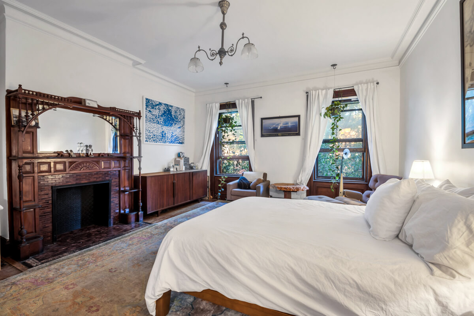
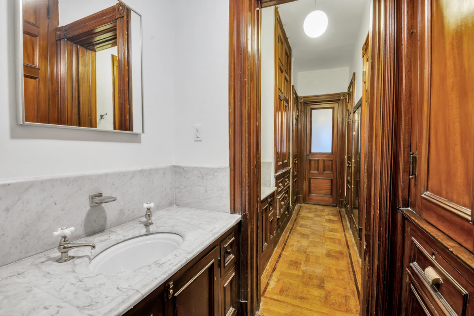
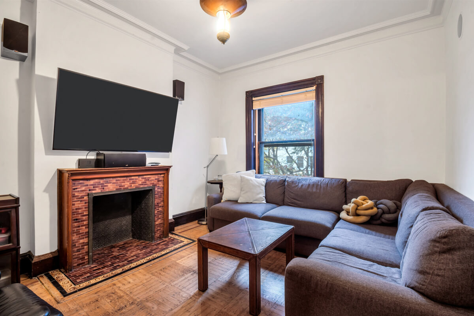
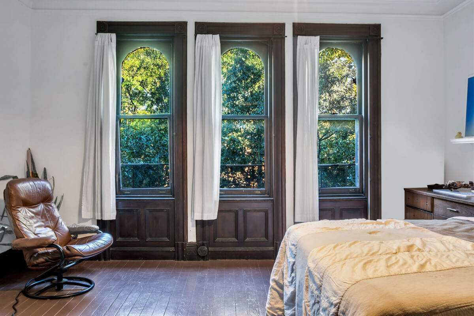
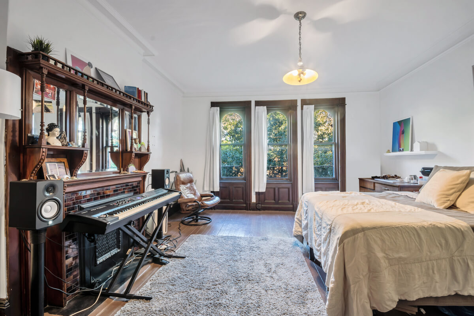
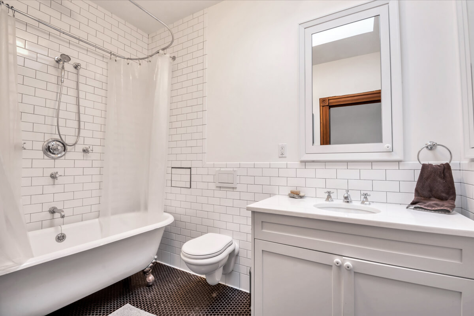
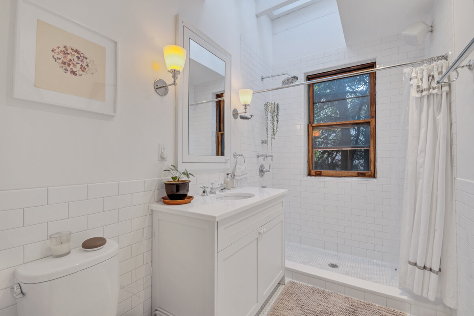
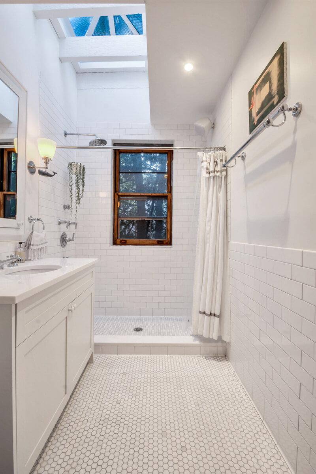
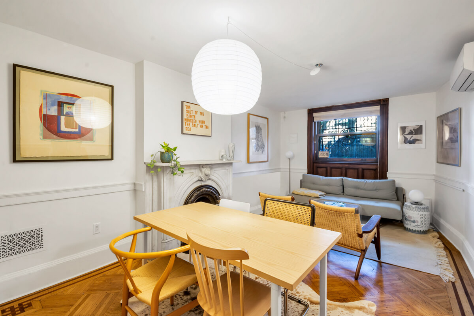
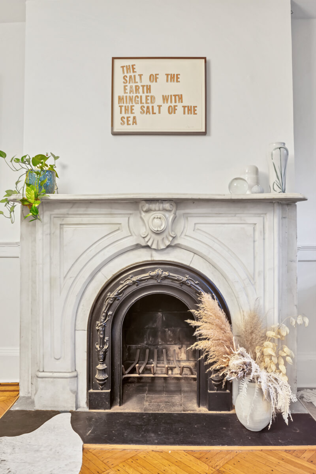
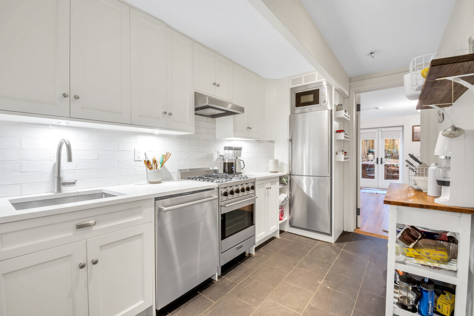
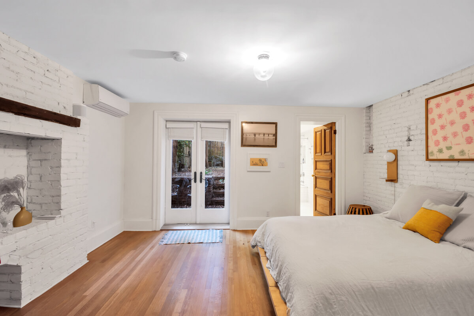
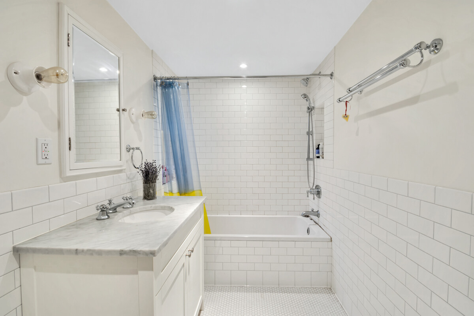
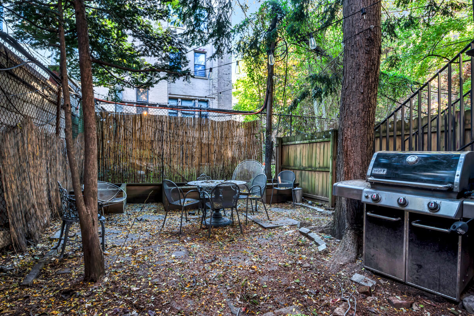
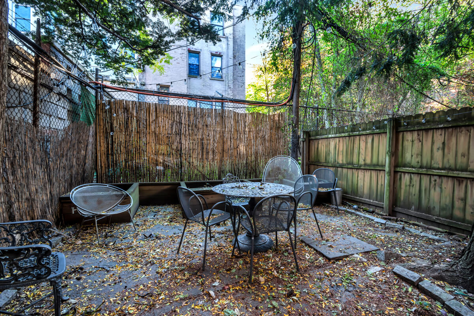
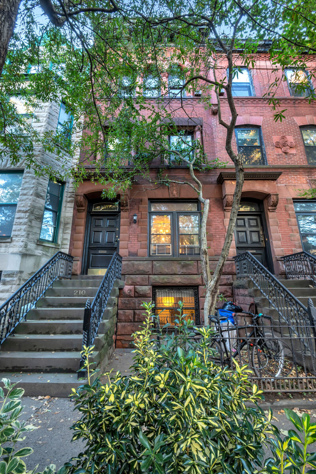
Related Stories
- Find Your Dream Home in Brooklyn and Beyond With the New Brownstoner Real Estate
- Bed Stuy Queen Anne With Seven Mantels, Lincrusta in Need of Work Asks $1.45 Million
- Park Slope Neo-Tudor Across From Prospect Park With Garage, Roof Deck Asks $4.4 Million
Email tips@brownstoner.com with further comments, questions or tips. Follow Brownstoner on Twitter and Instagram, and like us on Facebook.

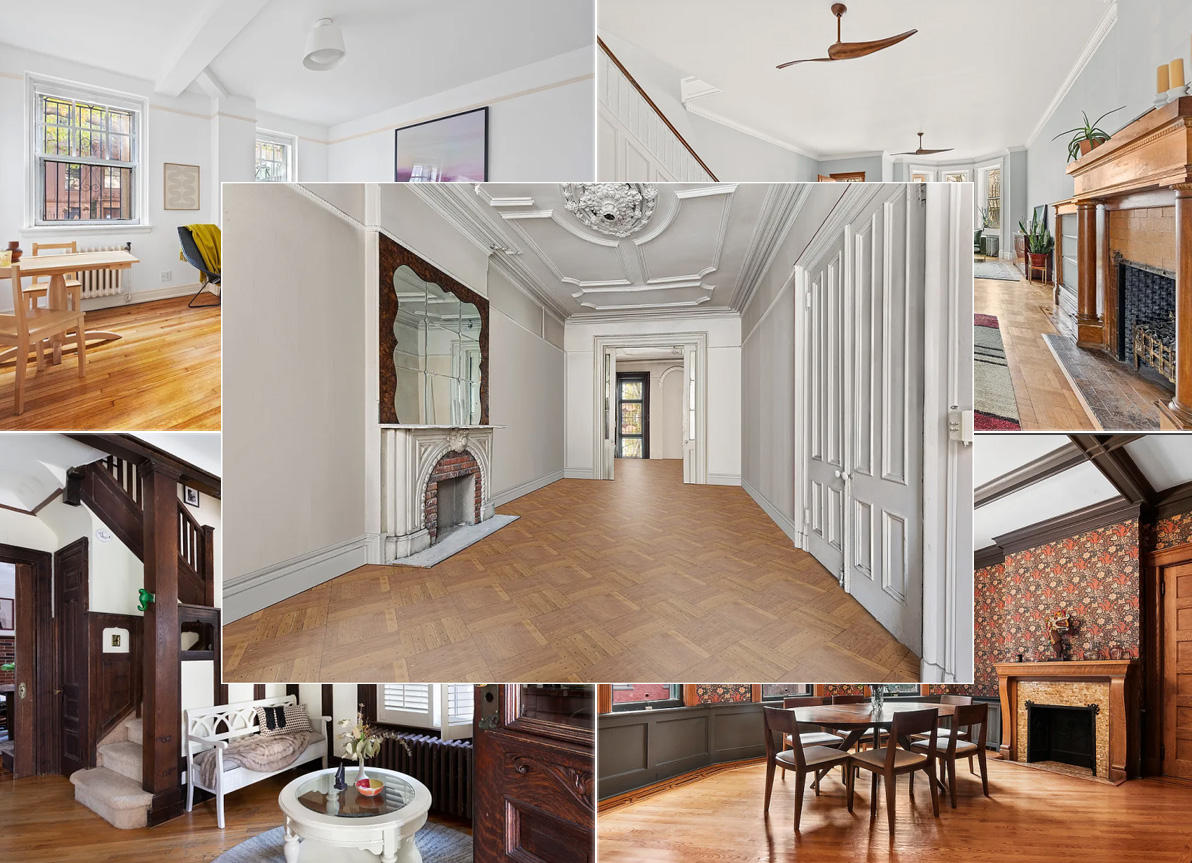







What's Your Take? Leave a Comment