Clinton Hill Queen Anne Manse With Mantels, Renovated Baths, Parking Asks $5.7 Million
One of a pair that is part of a rather spectacular stretch of Queen Anne houses in the Clinton Hill Historic District, this 1880s manse has been divided up into a four-family but still offers up some period details along with renovated kitchen and baths and off-street parking.

One of a pair that is part of a rather spectacular stretch of Queen Anne houses in the Clinton Hill Historic District, this 1880s manse has been divided up into a four-family but still offers up some period details along with renovated kitchens and baths and off-street parking.
Designed by Adam E. Fischer, 396 Washington Avenue and its twin at No. 398 date to 1887, according to the designation report. They’re both set on a smooth brownstone basement, and Brownstoner columnist Suzanne Spellen described the upper stories as the architect letting his imagination fly with a mix of brownstone and terra cotta details. There are the faces of children, foliate details and, at the very top, two heavily ornamented pediments.
The designation report notes that an early owner was William H. Mairs, a well-to-do wallpaper manufacturer. While he doesn’t appear to pop up at this address in the Brooklyn City directories, a long-time manager at his company does, Romeyn A. Salisbury. The Romeyn A. and Lillie Salisbury family lived in the Washington Avenue home starting in the late 1890s, according to newspapers, city directories and census records. The house stayed in family hands at least until Romeyn’s death in 1931. An I-card and newspaper accounts show that by 1943 the former single-family manse was converted to a rooming house with two apartments and six furnished rooms. By 1984 the I-card notes a legal occupancy as a four-family.
Save this listing on Brownstoner Real Estate to get price, availability and open house updates as they happen >>
The four-family now has a one-bedroom duplex on the parlor and English basement levels with three rental units on each of the floors above. Despite those years as a boarding house, a fair amount of detail survives, particularly on the parlor level. It has a living and dining room in the front, a bedroom at the rear and a kitchen in between. The living area includes an ornate wood mantel with mirror, wood floors with an inlaid border and moldings around the bay windows, which also sport interior shutters and stained glass.
A bit of fretwork graces the door between the dining room and the eat-in kitchen, where another large mantel and some original built-ins fill one half of the room while the other has been renovated with a tile floor and sleek white cabinetry.
Other renovations include recessed lighting, which makes an appearance in most of the first floor rooms, and in an en suite bath in the rear bedroom. The bedroom also boasts another mantel and more stained glass.
The second floor apartment also has mantels, wood floors and more moldings — this time painted. There is also a renovated kitchen and two full baths — also move-in ready. This apartment is the largest of the two-bedroom units although the one-bedroom apartment on the third floor has a terrace.
The duplex also has some outdoor space: an expansive wood deck with room for dining. A paved garden area beyond includes a pond. The side yard has room for two cars while a third could be accommodated in the driveway.
The property hasn’t changed hands in decades and is listed with Paul Murphy and Carol Wang of Compass at $5.7 million. Worth the ask?
[Listing: 396 Washington Avenue | Broker: Compass] GMAP
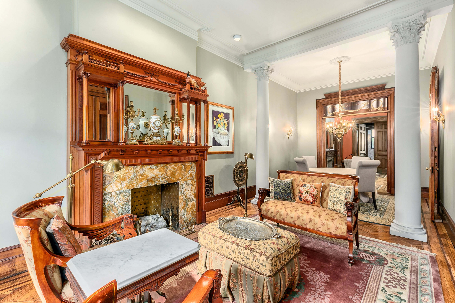
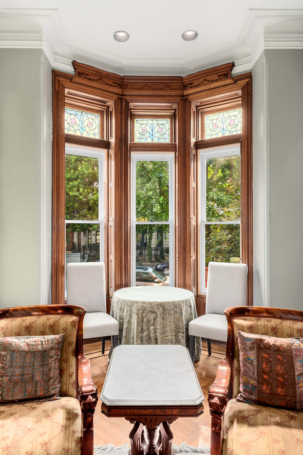
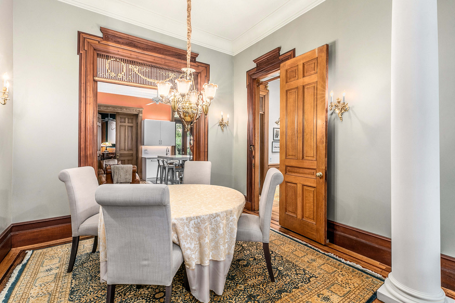
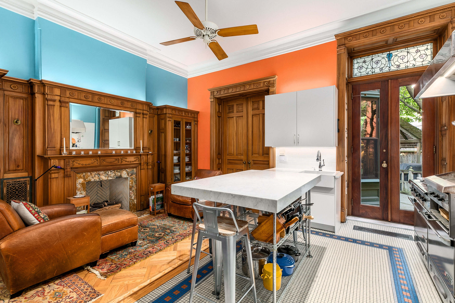
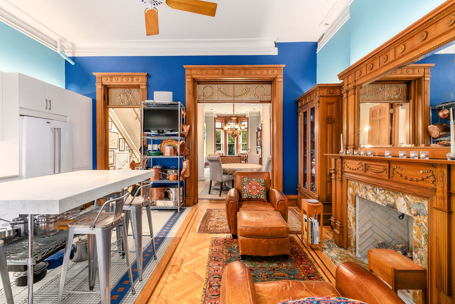
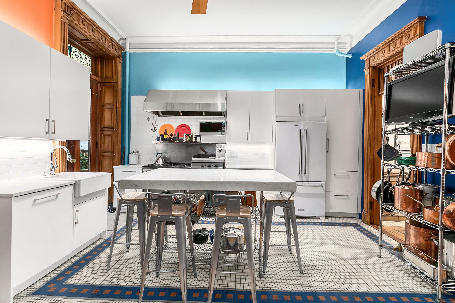
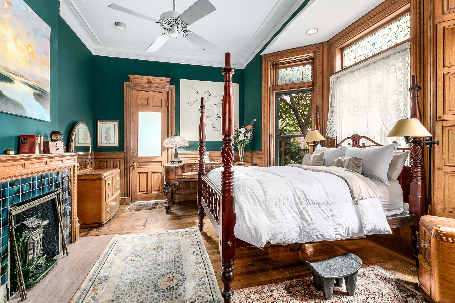
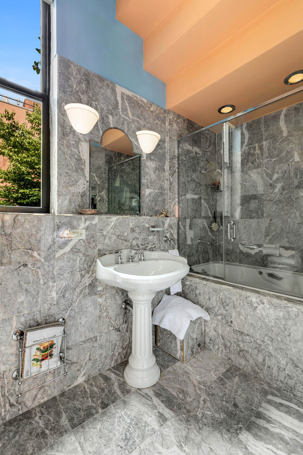
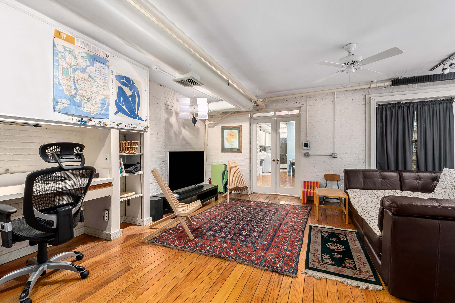
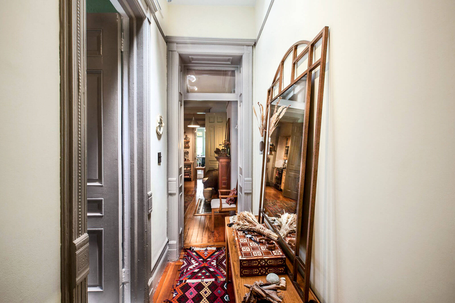
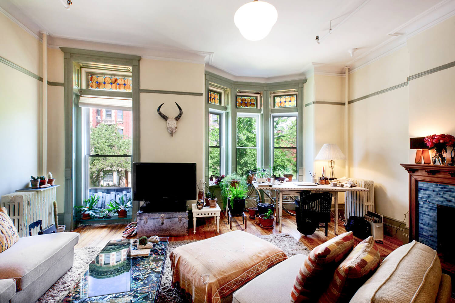
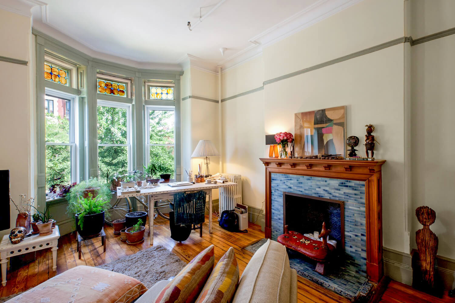
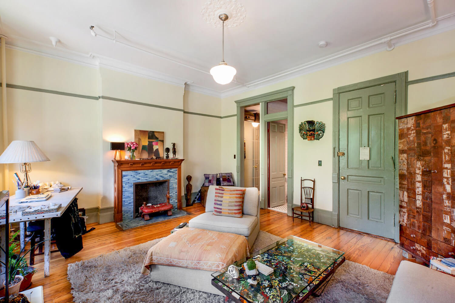
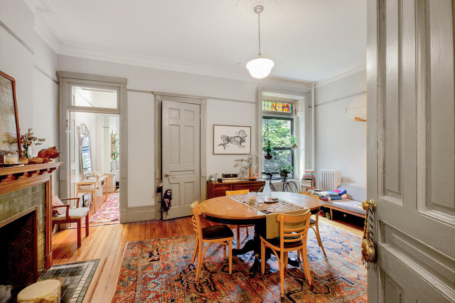
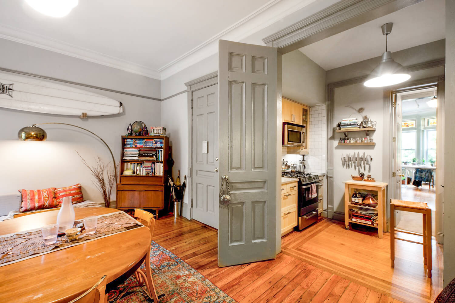
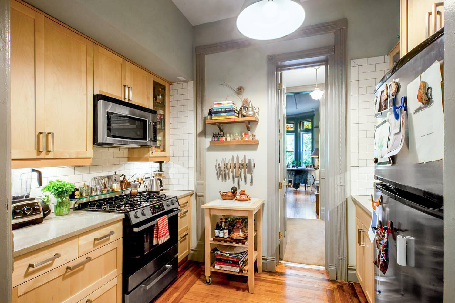
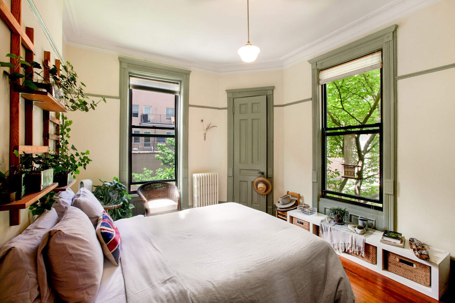
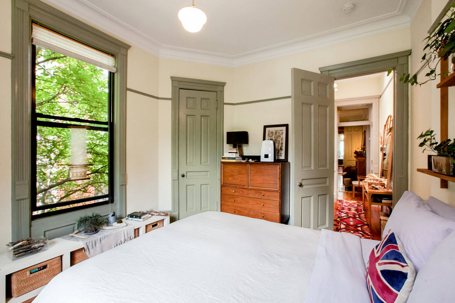
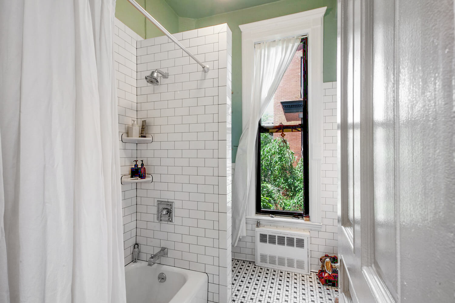
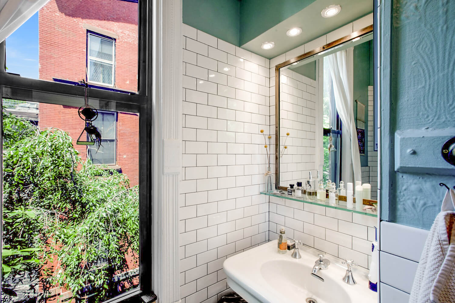
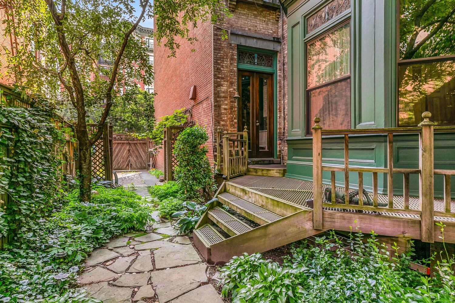
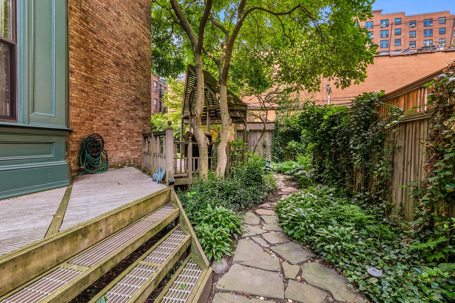
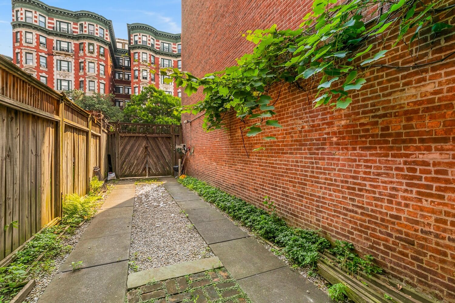
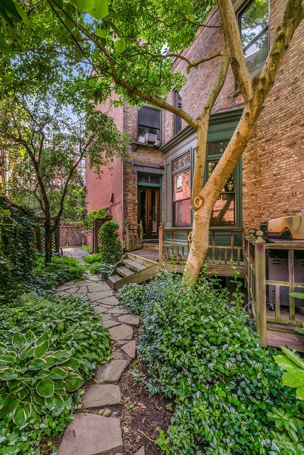
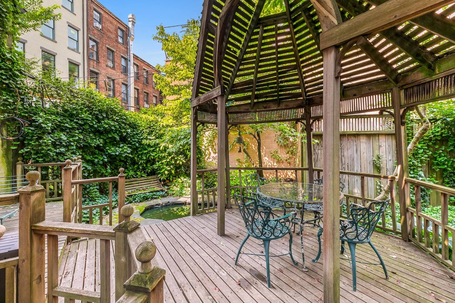
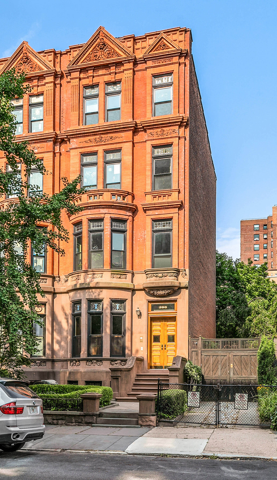
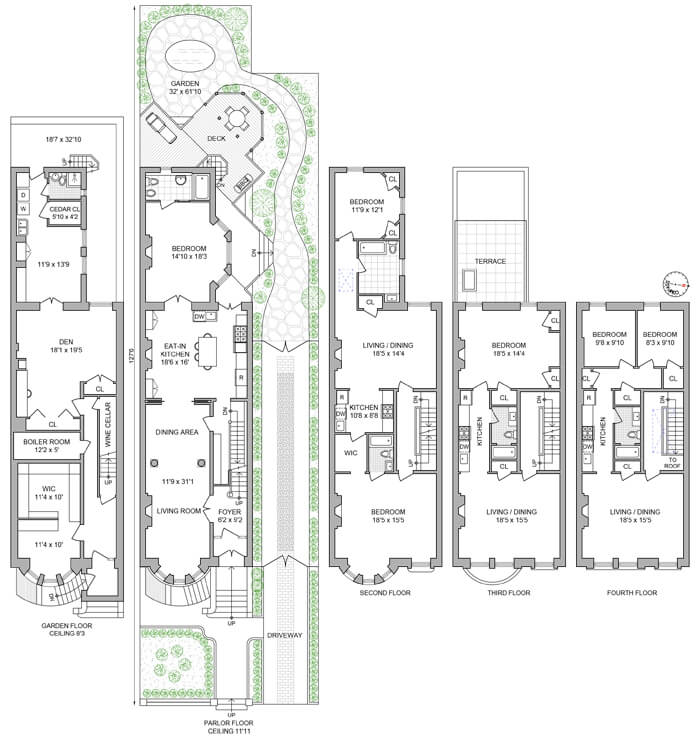
Related Stories
- Find Your Dream Home in Brooklyn and Beyond With the New Brownstoner Real Estate
- Prospect Heights Three-Family With Stained Glass, Moldings, Marble Sink Asks $3,249,500
- Spanish Eclectic Row House With Sunrooms, Pink Baths, Garage in Midwood Asks $1.499 Million
Email tips@brownstoner.com with further comments, questions or tips. Follow Brownstoner on Twitter and Instagram, and like us on Facebook.

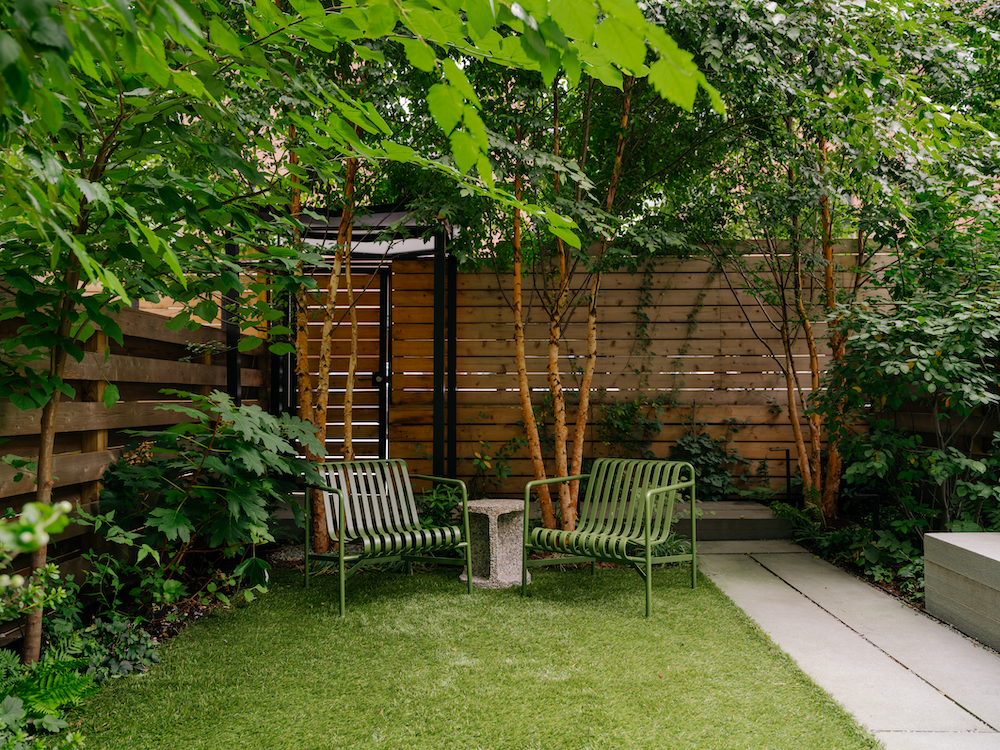
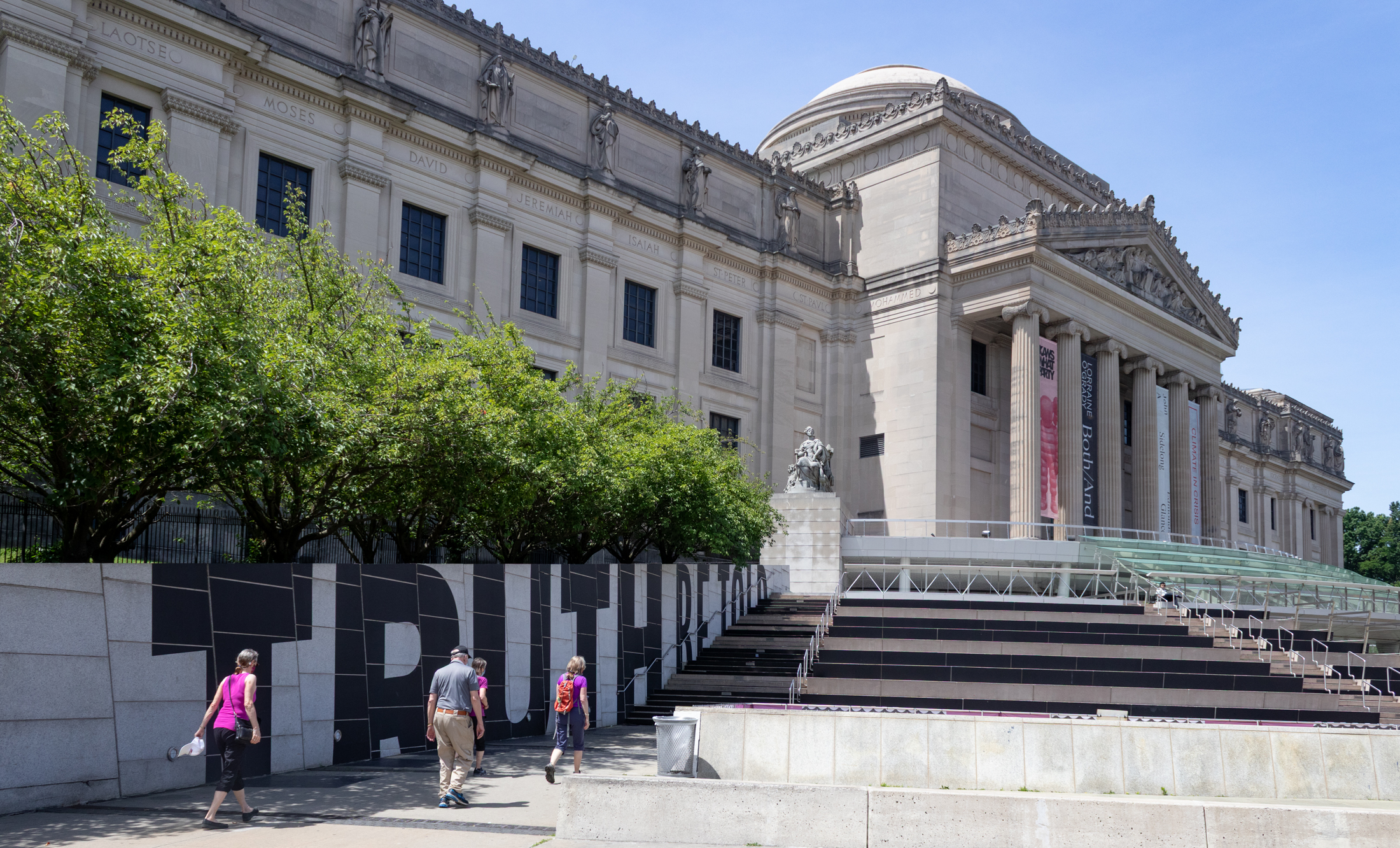
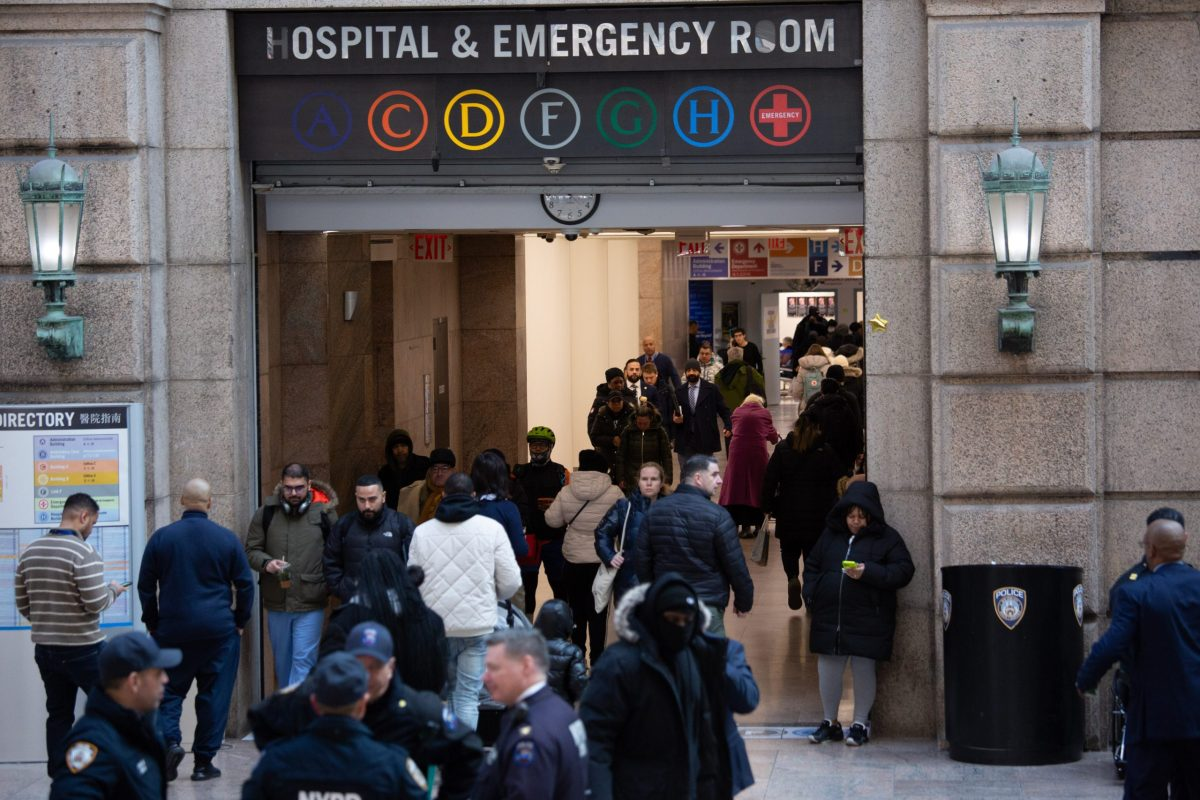





What's Your Take? Leave a Comment