Clinton Hill Brownstone With Pier Mirror, Marble Mantels, Central Air Asks $3.95 Million
While retaining some original Italianate details, this 1870s Clinton Hill brownstone also has some more recent additions like central air and a renovated kitchen.

While retaining some original Italianate details, this 1870s Clinton Hill brownstone also has some more recent additions like central air and a renovated kitchen. Interior details dating from the 19th century include carved white marble mantels, plasterwork, a pier mirror, and the original stair.
The just under 18.5-foot-wide house at 298 Lafayette Avenue in the Clinton Hill Historic District is one of a row of seven built circa 1873 by developers John S. King and William Vanse, according to the designation report. No. 298 still retains its segmental-arched pediment over the double entrance doors, a foliate bracketed cornice, and the original ironwork ornamenting its stoop. The details can be seen in the historic tax photo along with a rather nifty auto parked out front.
A legal two-family, the house is set up with an owner’s triplex above a one-bedroom garden rental. The triplex has a fairly open parlor level with marble mantel and delicate plasterwork in the front and modern kitchen in the rear. The two spaces are separated by a columned fretwork screen, possibly a later addition.
Another mantel and the continuation of the plasterwork have been left intact in the new kitchen, where a bank of gray cabinets has been tucked into a traditional niche. A large wood island topped with stone divides the space. French doors open to a deck with stairs down to the rear yard.
Each of the upper floors has two bedrooms, all with mantels, and a full bath. On the second floor, the bathroom has a walk-in shower, floating vanity, and brown tile floors. The upper level would work as a full-floor suite as the bathroom is only accessible via the rear bedroom. Laundry is also located on the top floor.
The only photos of the garden level apartment show a petite renovated kitchen inserted into the former dining room in the front of the garden floor. The room has an elaborate “wood rug,” wood paneling, original doors, and a carved pale marble mantel. While the listing mentions in-unit laundry, it doesn’t appear on the floor plan. The latter does show a mudroom with a door to the rear yard.
The backyard is paved and includes a raised area at the rear with space for dining. A tree grows in a wood-sided planting bed.
According to the listing, the renovation work included new wiring and new windows.
The house last sold in 2008 for $1.895 million. Mary Priebe and Margaret A. Monsor of Brown Harris Stevens have the current listing, and the townhouse is asking $3.95 million. What do you think?
[Listing: 298 Lafayette Avenue | Broker: Brown Harris Stevens] GMAP
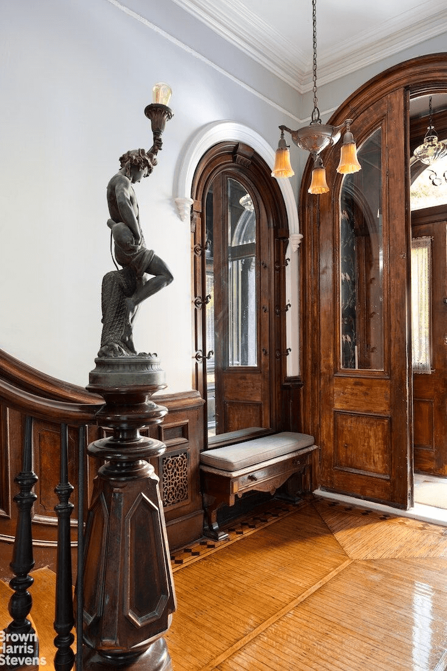
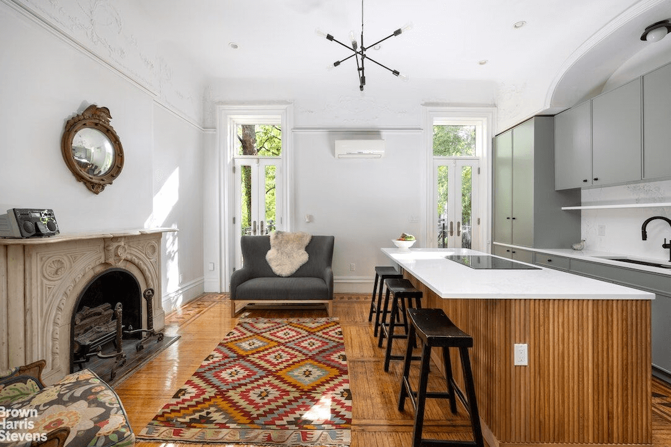
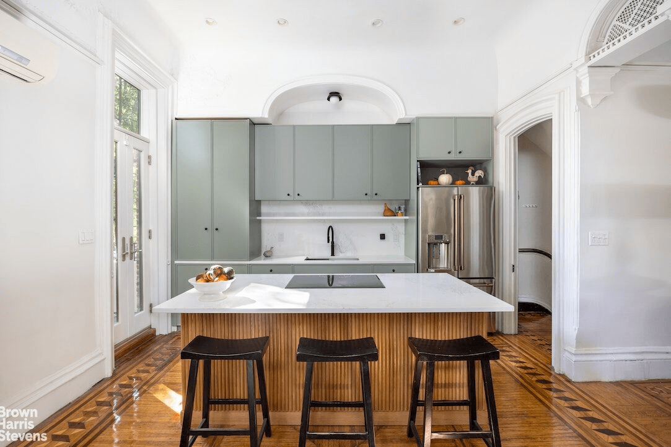
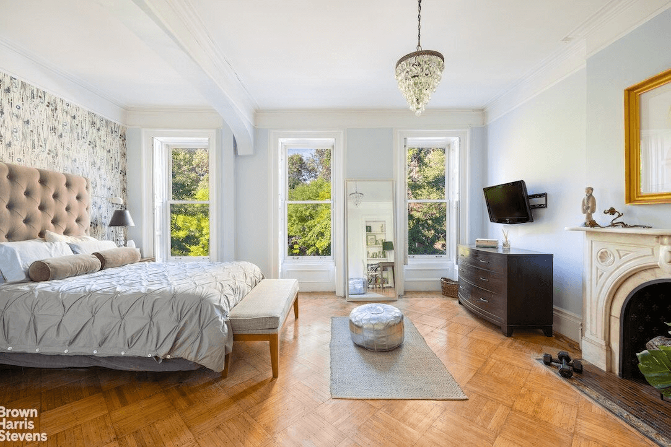
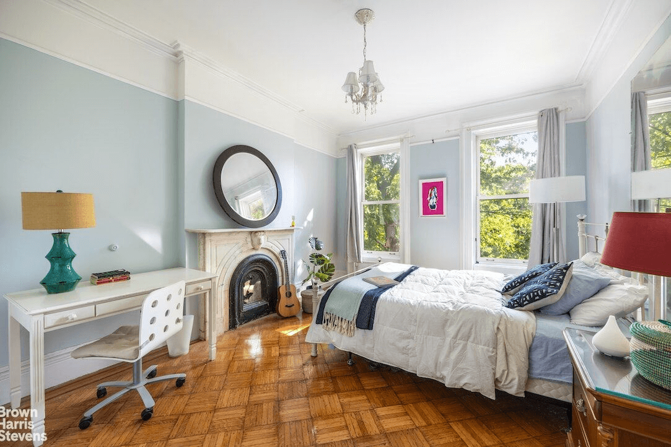
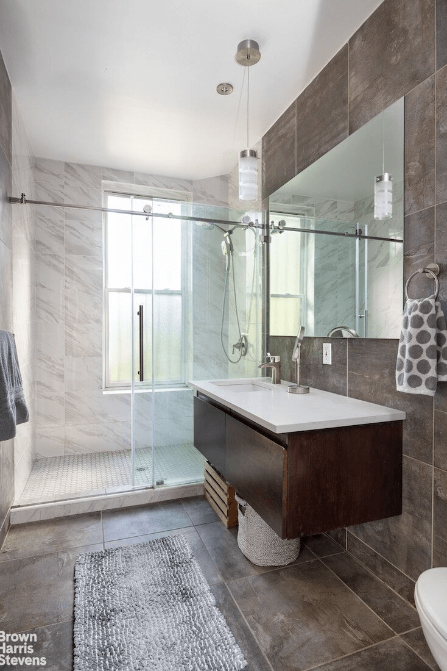
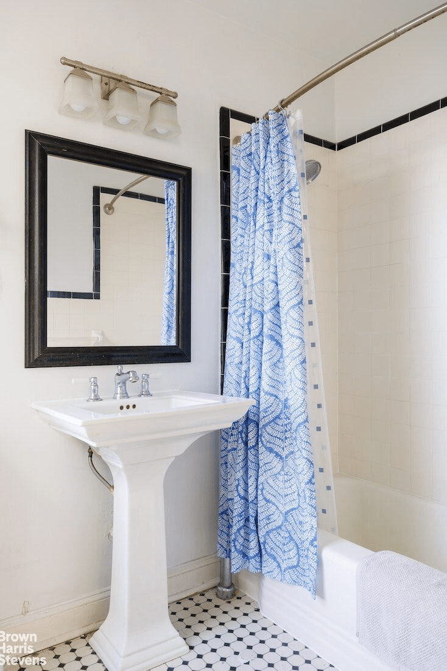
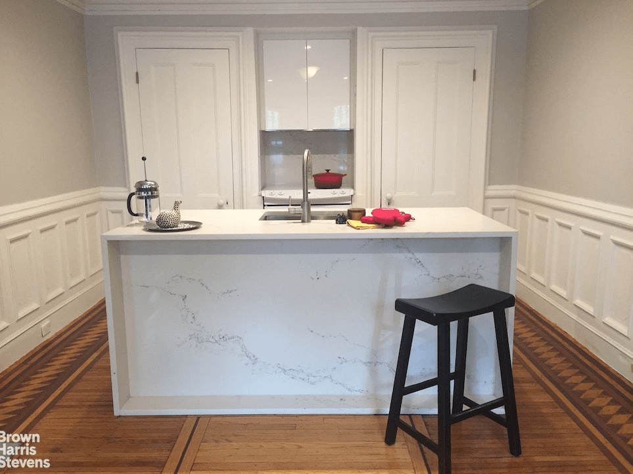
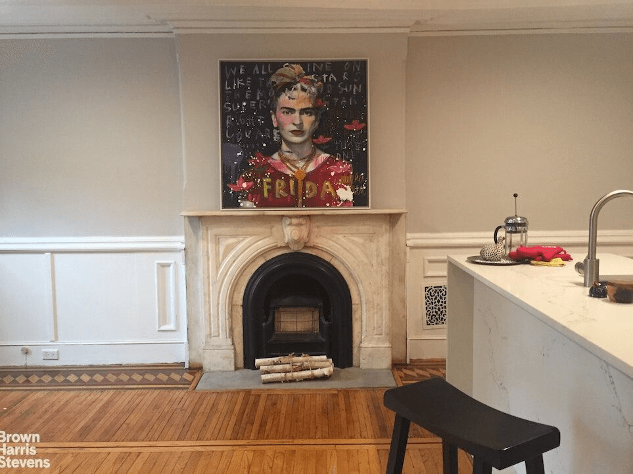
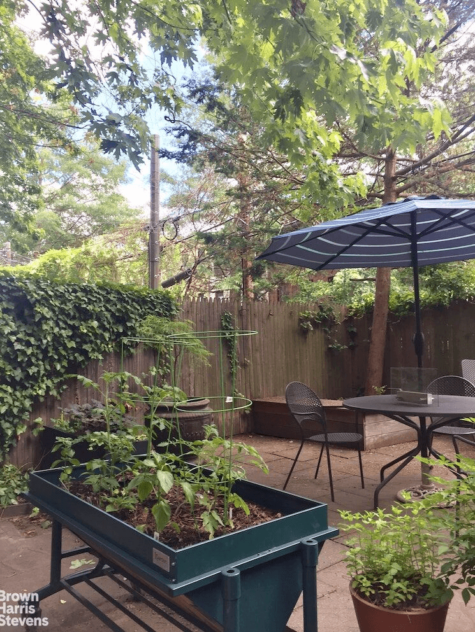
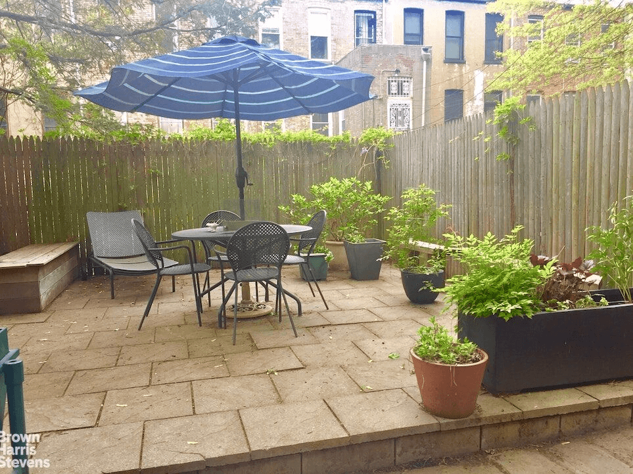
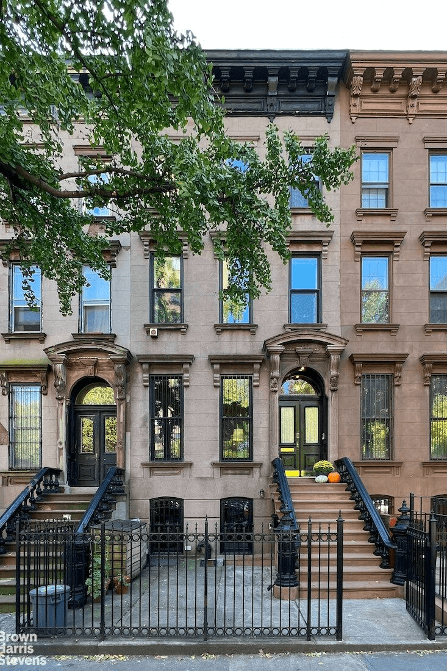
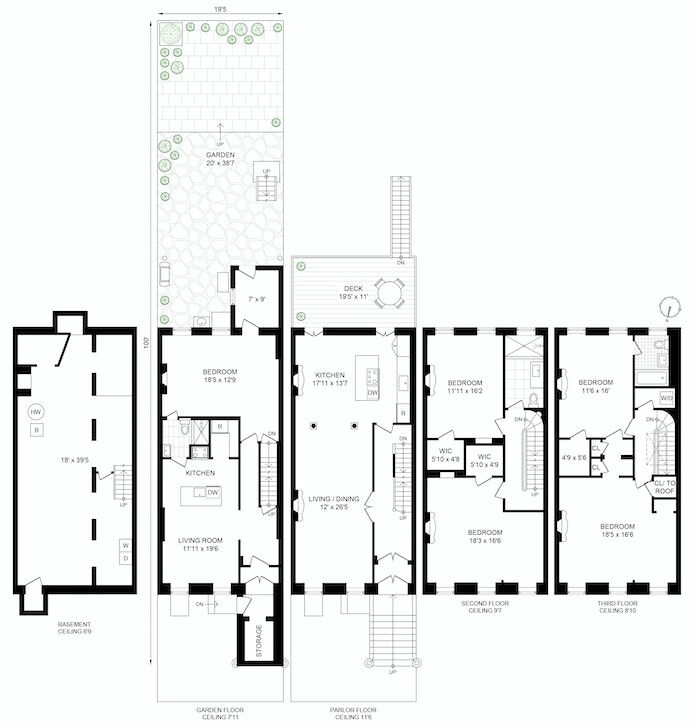
Related Stories
- Park Slope Kinko House With Arts and Crafts-Style Mantel, Wood Floors Asks $4.9 Million
- Boerum Hill Row House With Plasterwork, Moldings, Wide-Plank Floors Asks $3.995 Million
- Bed Stuy Brownstone With Pier Mirror, Seven Mantels, Deco Kitchen Asks $2.4 Million
Email tips@brownstoner.com with further comments, questions or tips. Follow Brownstoner on Twitter and Instagram, and like us on Facebook.









What's Your Take? Leave a Comment