Clinton Hill Neo-Grec Brownstone With Mantels, Pier Mirror, Reno'd Kitchens Asks $4.9 Million
On leafy Clinton Avenue, this 1870s brownstone is a two-family with some fine period details and updates including renovated wet rooms and central air.

On leafy Clinton Avenue, this 1870s brownstone has the benefit of windows on three exposures and some fine interior details, including wood floors, pocket doors, and mantels. At 419 Clinton Avenue, the two-family dwelling has been updated with renovated kitchens and baths and central air.
Built in 1878, it is one of a pair designed by architect J.S. McRea, according to the designation report. Plans for the pair were filed in the spring of 1878, with the owner recorded as J.W. Sedgwick. Before construction began, Sedgwick advertised another house for sale on the site for “very cheap” — a frame house that could be removed. The new brownstones Sedgwick built were of the popular style with impressive cornices and elaborate window surrounds with incised details. Those window details are gone at No. 419 but can be seen at neighbor No. 421 and in the circa 1940 tax photo. The photo also shows the houses once had rather grand columned porticos, and the windows of No. 419 were decked out in striped awnings to keep out the summer sun.
The interior is set up with a lower duplex and an upper triplex. The lower duplex has the parlor floor and garden level but, because there isn’t a cellar, it means a portion of the lower level is taken up by mechanicals. The upper triplex has four bedrooms and a top floor lit by skylights for use as a den or office space.
Filings show renovation work was begun after the house sold in 2018 for $3.5 million, but many original details on the parlor level in particular were left intact. In the entry and hall this includes the ornate newel post and original stair and arched doors leading into the front parlor. An impressive Neo-Grec style black mantel with gold details and mirror dominates the space and the room also boasts a pier mirror. Pocket doors lead to to a middle parlor with another mantel and access to a bedroom and half bath.
The kitchen for the duplex is at the rear of the garden level and it has been renovated with a nod to vintage style with black and white wall tile (some of those appear to be missing), white Shaker cabinets, and a farmhouse sink. There are two full baths on the garden level, one quite substantial with a claw foot tub and a separate shower.
In the upper triplex, the kitchen is at the rear of the second floor and has the same white Shaker cabinets, but here the space has a wood floor, tin ceiling, and two exposures.
Access to the rear garden is only via the kitchen of the garden unit. The multi-level space is paved, with room for dining.
Keith Arthur and Dan Bentov of Compass have the listing, and the house is priced at $4.9 million. What do you think?
[Listing: 419 Clinton Avenue | Broker: Compass] GMAP
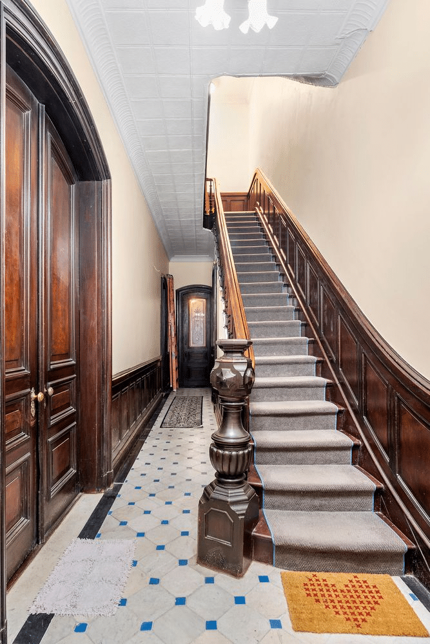

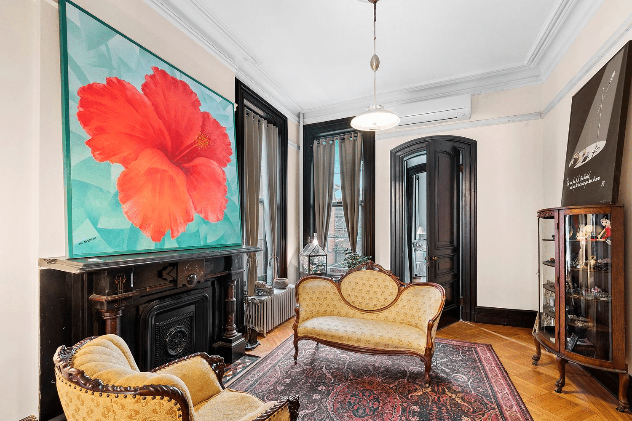
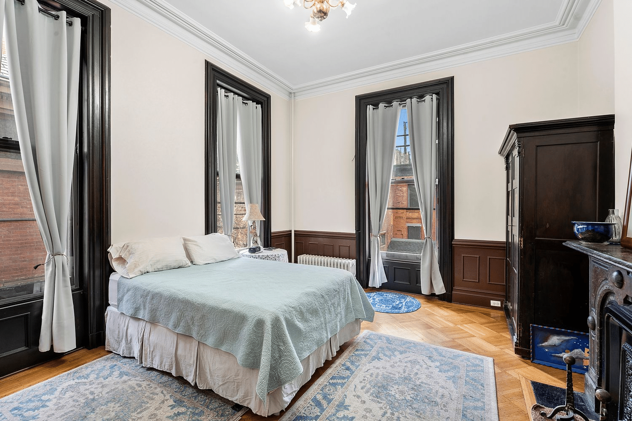
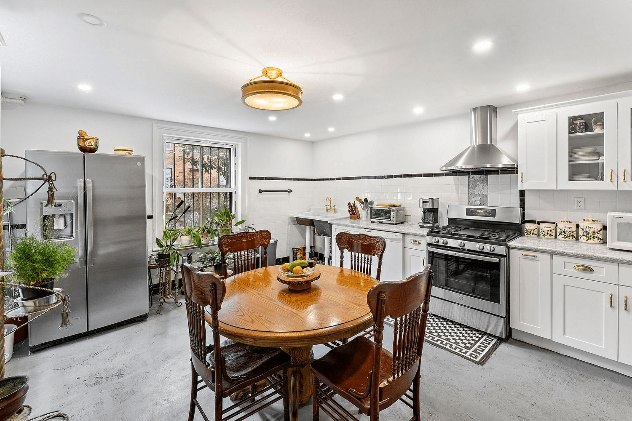
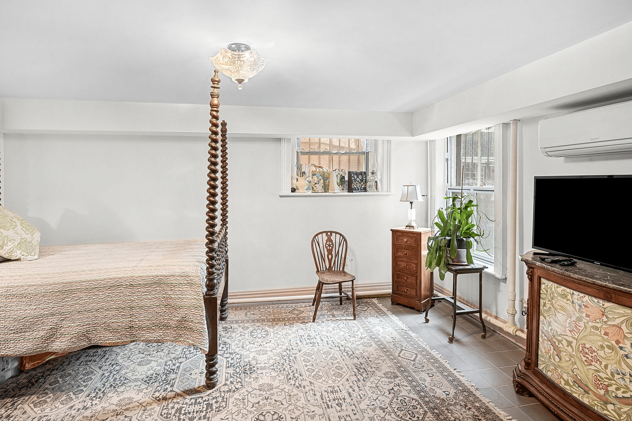
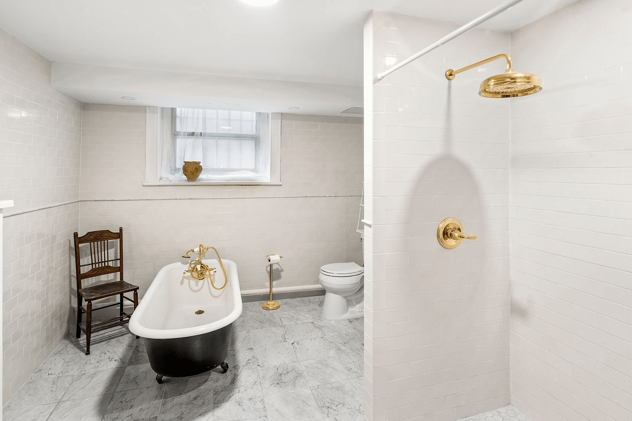
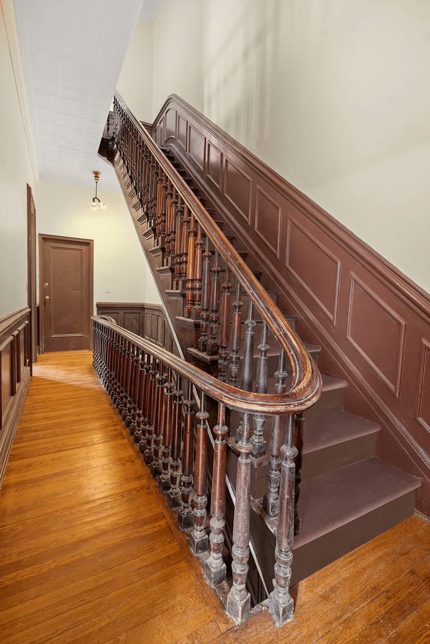

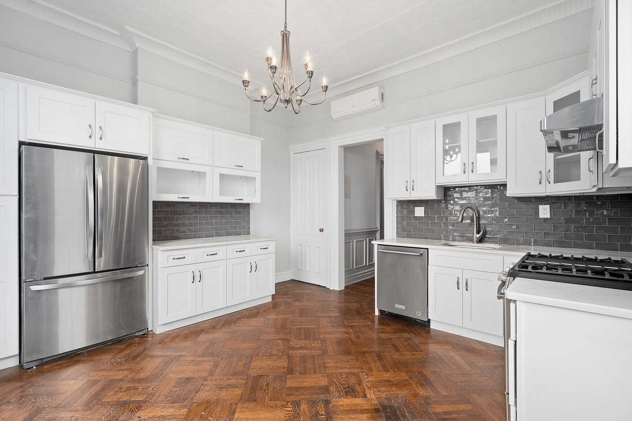
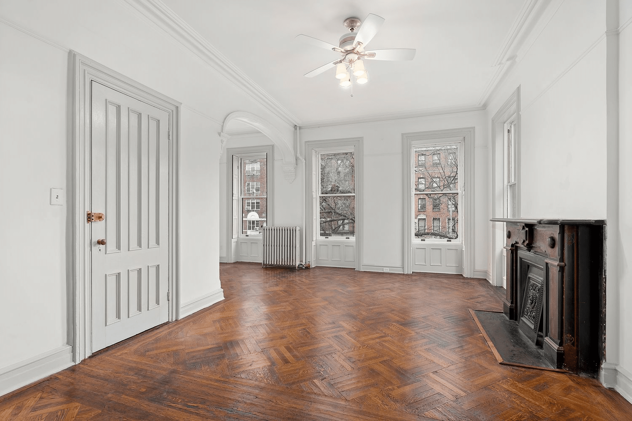
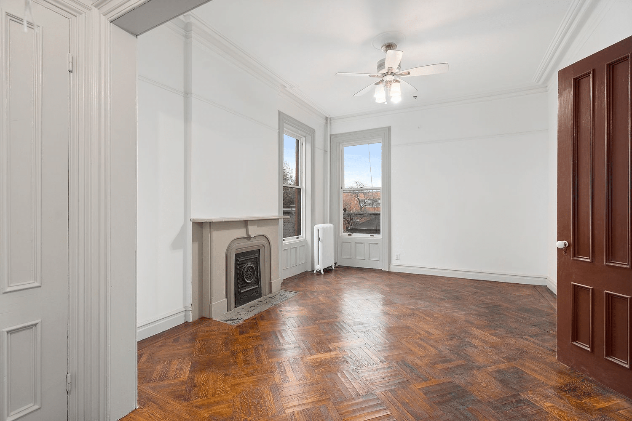
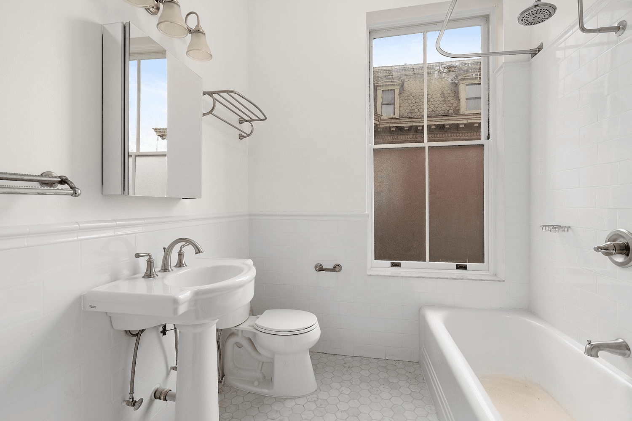
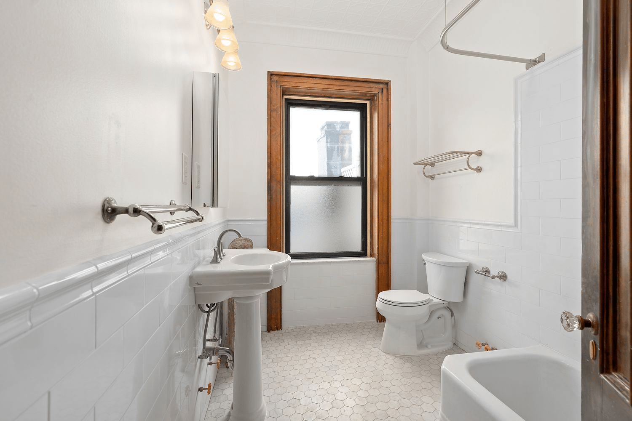

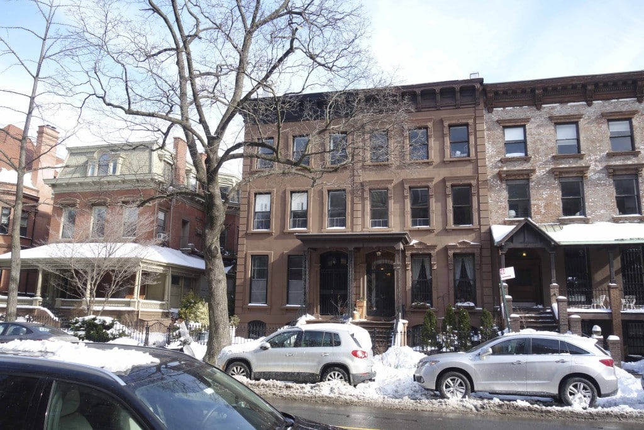
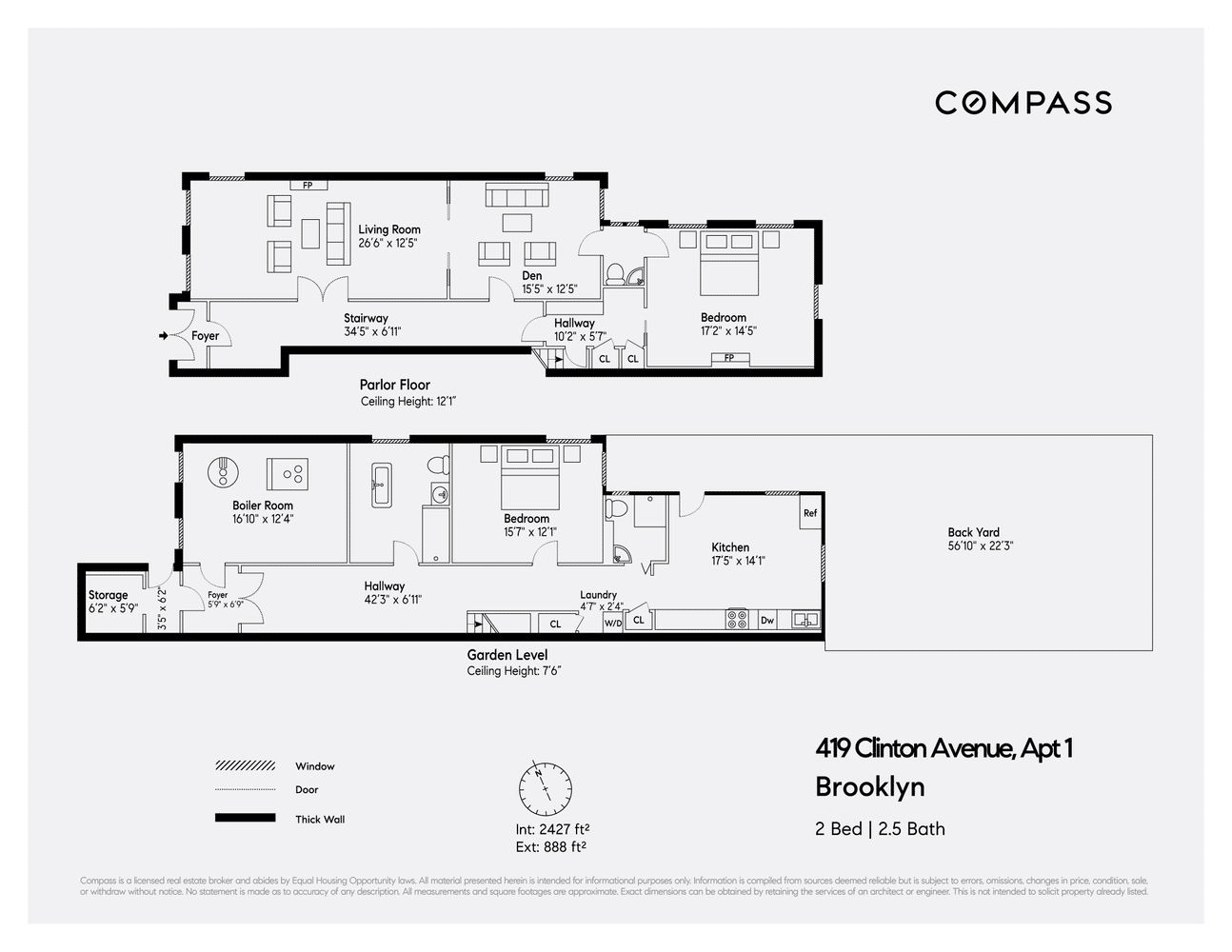
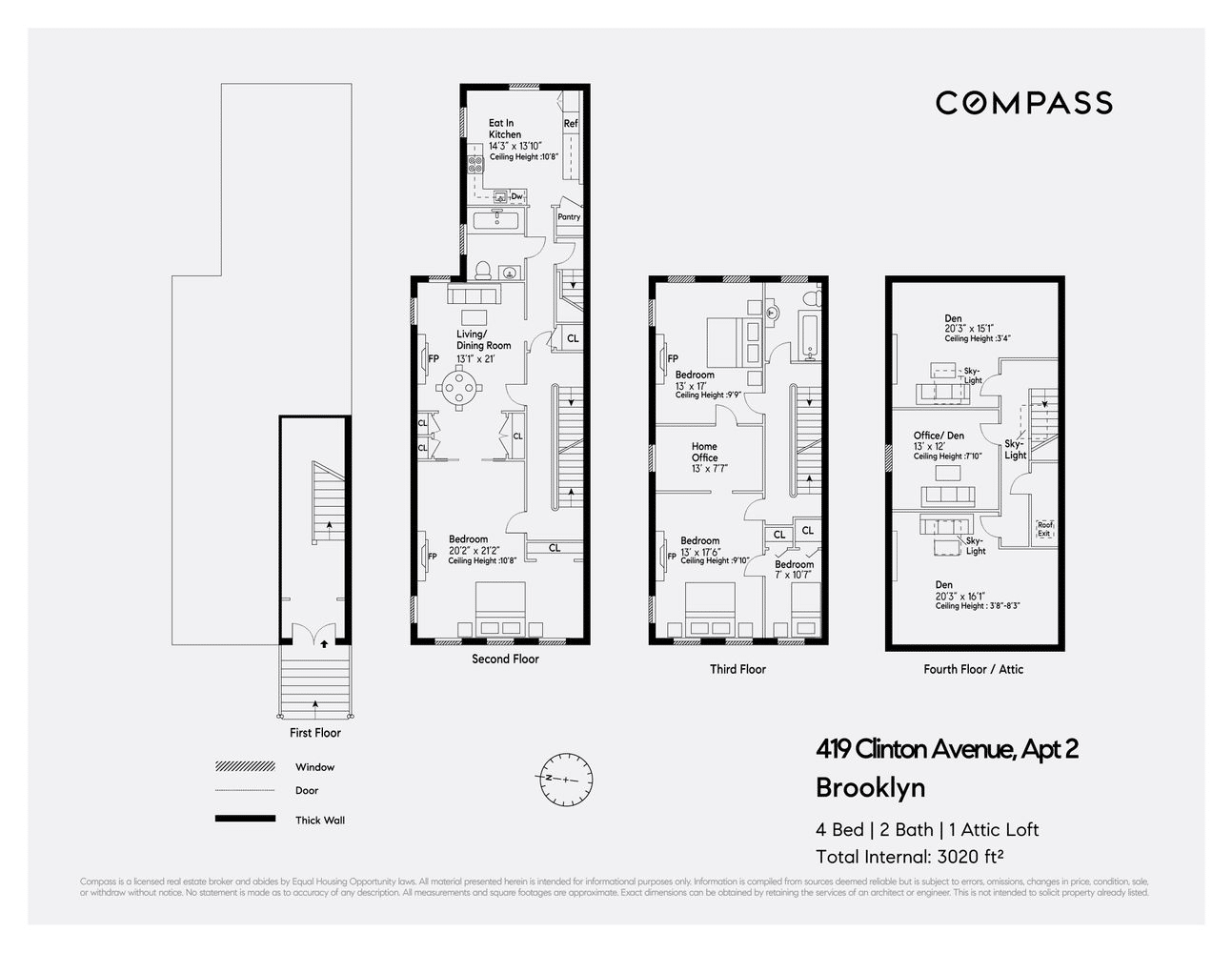
Related Stories
- Bed Stuy Townhouse With Fretwork, Mantels, Built-ins Asks $2.2 Million
- Park Slope Brownstone With Mantels, Plasterwork, Pocket Doors Asks $4.95 Million
- Renovated Cobble Hill Brownstone With Marble Mantels, Tin Ceilings Asks $8.25 Million
Email tips@brownstoner.com with further comments, questions or tips. Follow Brownstoner on X and Instagram, and like us on Facebook.









What's Your Take? Leave a Comment