Clinton Hill Anglo-Italianate With Striking Reno, Beer Tap, Outdoor Shower Asks $9,750 a Month
A crumbling wreck before a renovation by its architect owner, the whole-house rental has an open, modern staircase, wood-burning fireplace and central air.

This whole-house rental in the Clinton-Hill Historic District splices a Dwell magazine-worthy modern renovation by its owner architect with the quaintness of the diminutive Anglo-Italianate row house. More prosaically, 437 Waverly Avenue has three bedrooms, 2.5 bathrooms, central air, and a split-level layout the New York Times once described as a “series of open platforms floating in space.”
A crumbling wreck for many decades, the house sold at auction in 2009 to a couple who took advantage of the collapsed rear wall to transform it with a giant window spanning the height of the building.
The front room on the garden level preserves quite a bit of the house’s original character in the form of arches, moldings, a niche and a marble mantel. Modern toile wallpaper by a Williamsburg artist juices the charm.
The open kitchen is mostly white except for a daffodil yellow fridge. There is also a wall-mounted beer tap, marble counters, a radiant heat floor and, overlooking the garden, a breakfast nook with a two-story-high ceiling.
A rather impressive open, modern staircase made of metal, wood and cord unites the lower level with the living room on the next floor. Things get much more contemporary up here, with exposed brick, a wood-burning fireplace enclosed by a blackened steel surround, and a view into the windowed double height-space. Hopefully the latter is shielded by plexiglass not visible in the photos to save stray children and cats from mishap.
Above, the bedrooms and bathrooms are similarly outfitted with a blend of historic and classic yet contemporary features, including a third mantel. The bedroom with the mantel also has an adjoining terrace with outdoor shower. There are at least six closets, plus additional storage and laundry in the basement.
Listed by Jessica Henson and Lucy Perry of Compass, the house is asking $9,750 a month. What do you think?
[Listing: 437 Waverly Avenue | Broker: Compass] GMAP
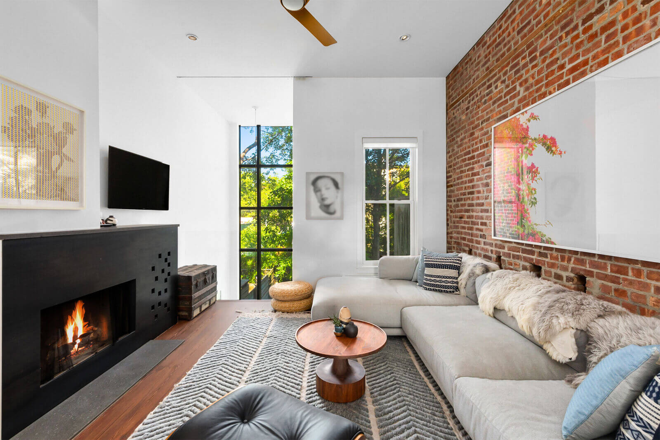
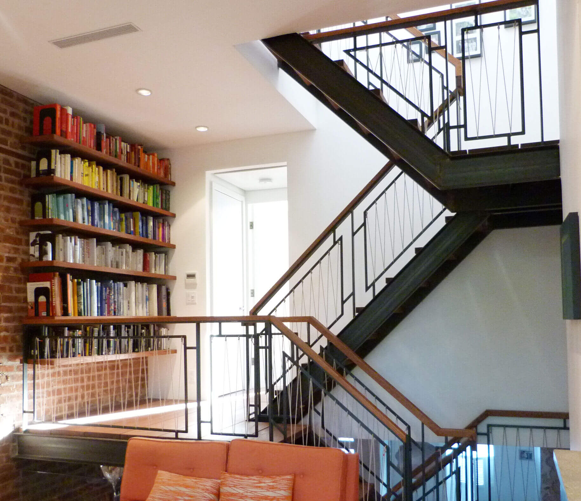
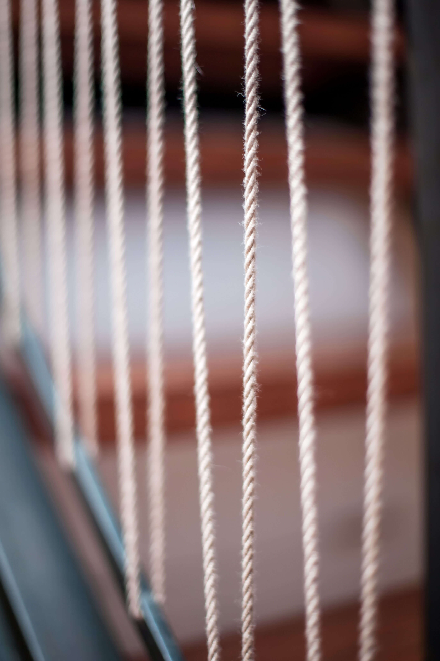
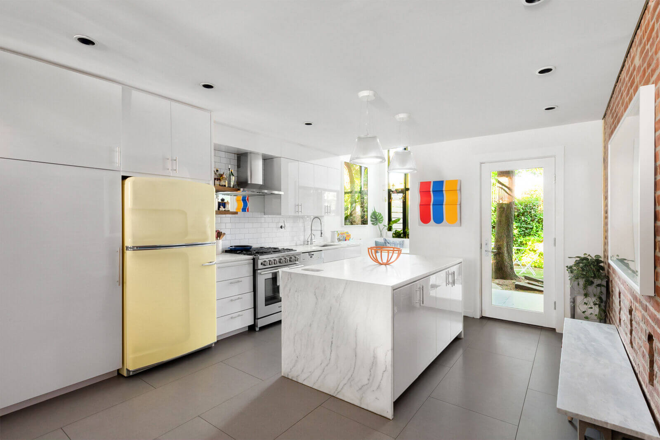
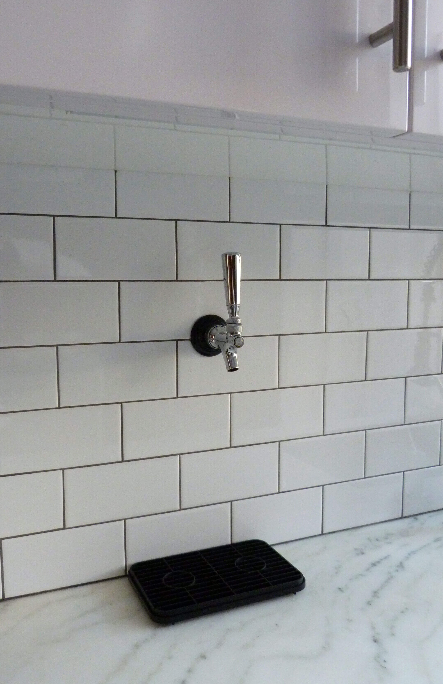
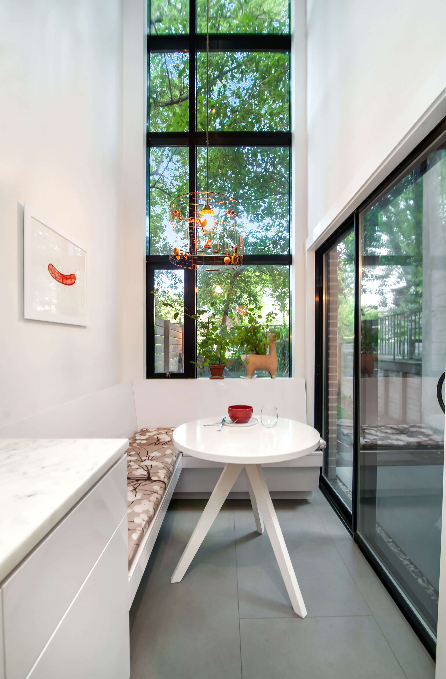
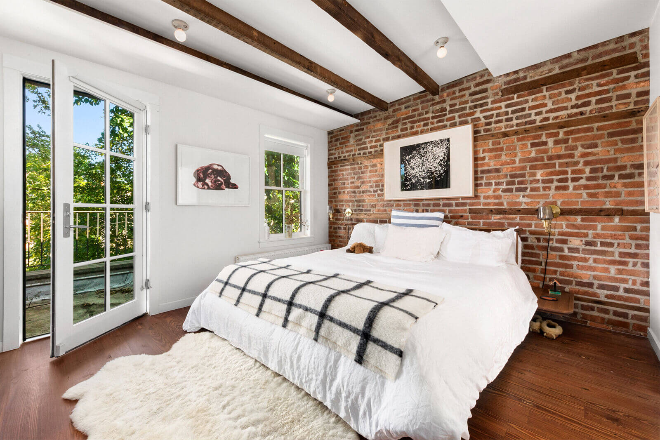
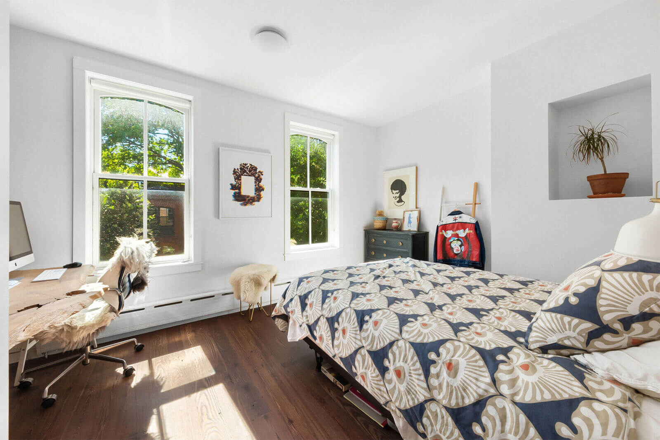
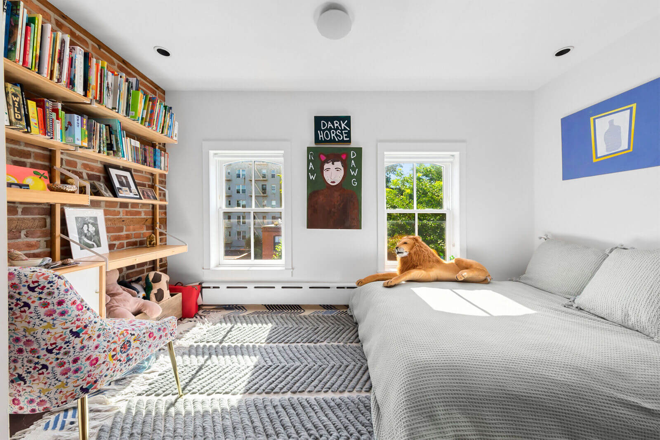
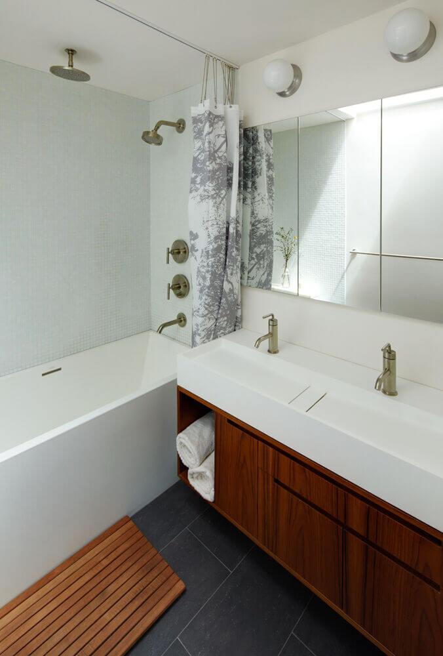
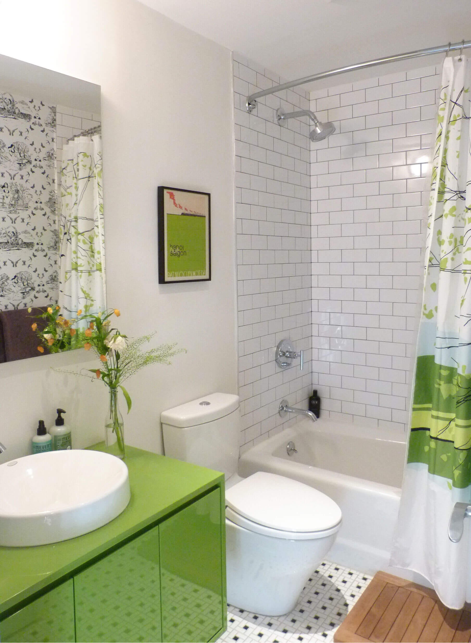
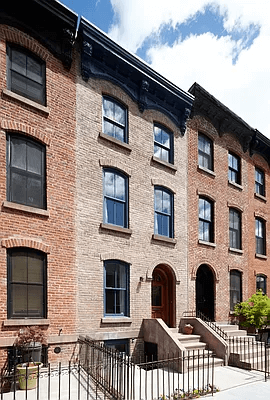
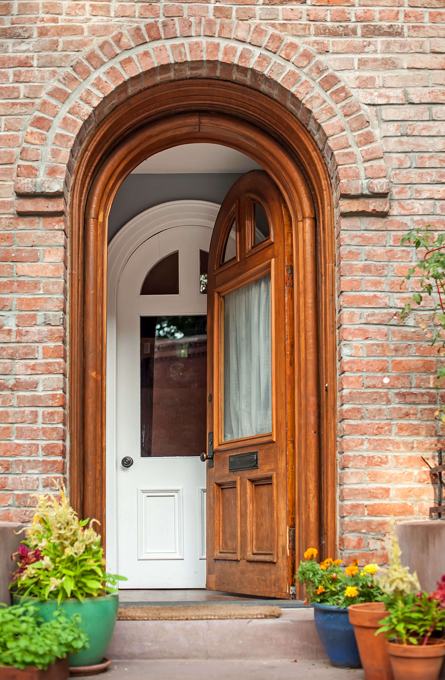
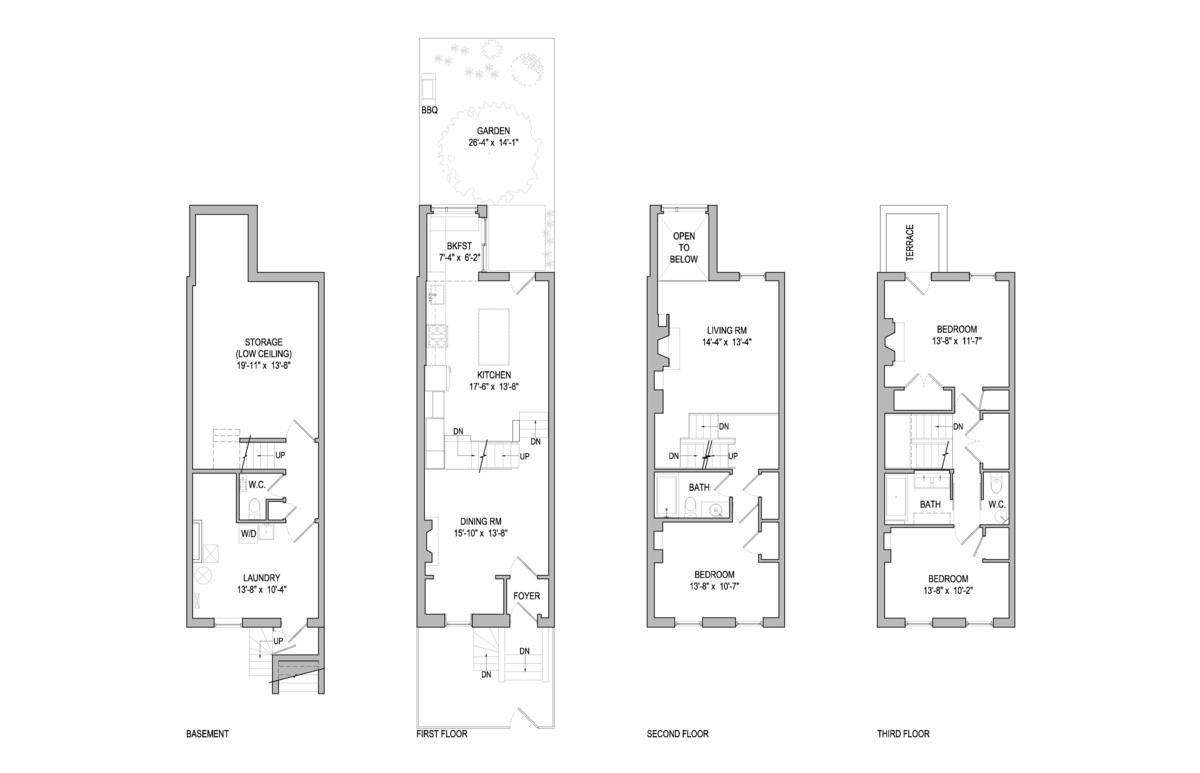
Related Stories
- Find Your Dream Home in Brooklyn and Beyond With the New Brownstoner Real Estate
- Greenpoint Railroad With Stone Mantel, Built-ins, Black and White Tile Asks $2,600 a Month
- Fort Greene Duplex With Three Bedrooms, Marble Mantels, Terrace Asks $7,500
Email tips@brownstoner.com with further comments, questions or tips. Follow Brownstoner on Twitter and Instagram, and like us on Facebook.









What's Your Take? Leave a Comment