Picturesque Warren Place Mews House With Reno'd Kitchen Asks $2.495 Million
The petite Cobble Hill house’s layout has been tweaked with a flip of the kitchen to the front of the garden level.

Photo via Corcoran
As expected, this mews house in Cobble Hill’s Warren Place isn’t large, but it comes in a charming Gothic Revival package. Commissioned by philanthropist Alfred Tredway White in 1878, the stretch of workers’ houses is tucked behind a fence with a shared garden and pedestrian-only access in the Cobble Hill Historic District.
When advertised in 1879, the houses were pitched as having six “good rooms,” seven closets, and amenities like water closets, gas, and a location on a private street with the perk of a fountain. Floor plans published by White show the 11.5-foot-wide houses as two rooms deep with a center stair.
The house at 10 Warren Place still has that center stair and while the home hasn’t changed hands since the 1980s, it has had some more recent renovation work, including an updated kitchen. The layout has been tweaked with a flip of the kitchen to the front of the garden level with the dining room now opening onto the rear garden. On the main level is the front parlor while the rear is set up as a bedroom with laundry tucked into a closet. Upstairs are two bedrooms separated by a large full bath — the only bath in the house.
Finishes throughout the house are mostly kept light and bright with white walls and wood floors. A mantel in the front parlor has been given a coat of white paint as well, as has its insert. For more living space on the main level, those not in need of a third bedroom could turn the rear of the main level into a living room or study.
On the garden level the beams have been exposed and, again, painted white. The kitchen has a spot of color with blue lower and upper cabinets along with white subway tile and a wood-topped peninsula. A door in the dining room opens into the private garden with a paved patio and room for outdoor dining.
Upstairs both bedrooms have white walls, wood floors, closets, and baseboard heat. The bathroom has white fixtures and white floor and wall tile.
Listed with Ellen Gottlieb and Neely Johnson of Corcoran, it is priced at $2.495 million. What do you think?
[Listing: 10 Warren Place | Broker: Corcoran] GMAP

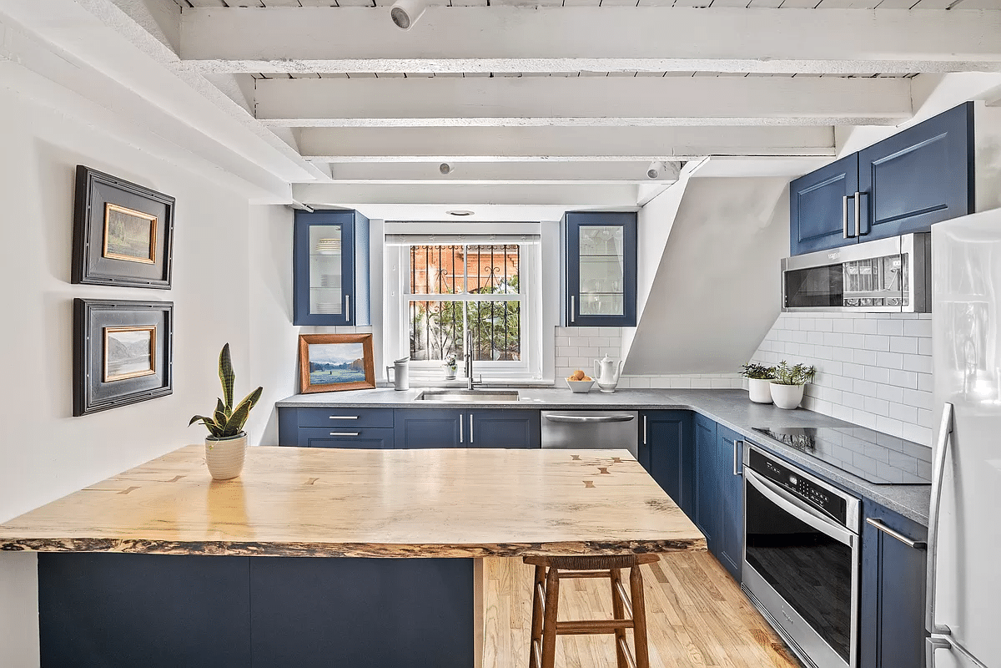
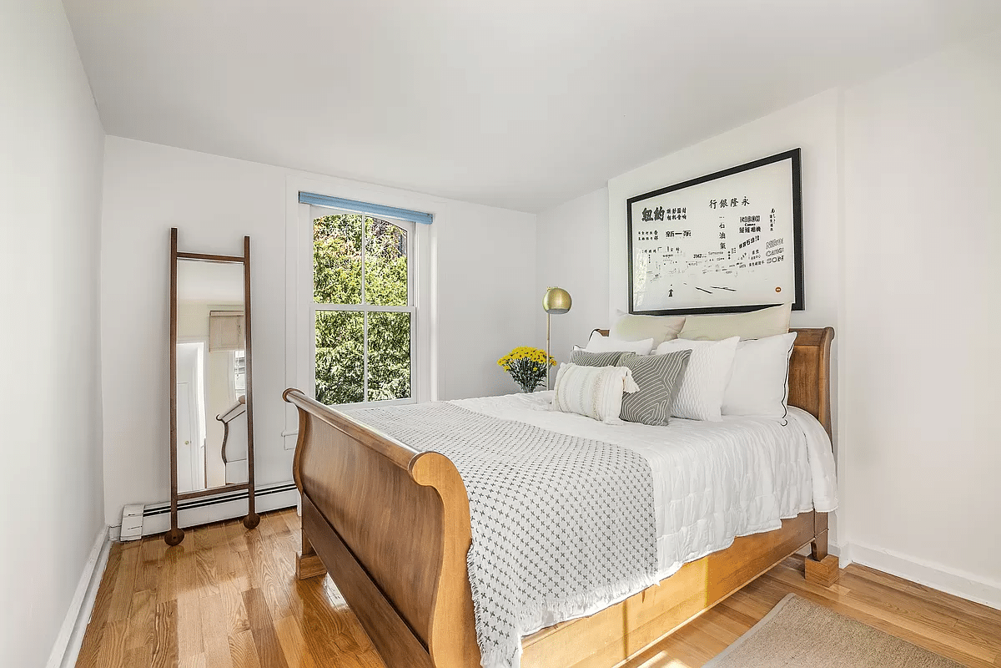
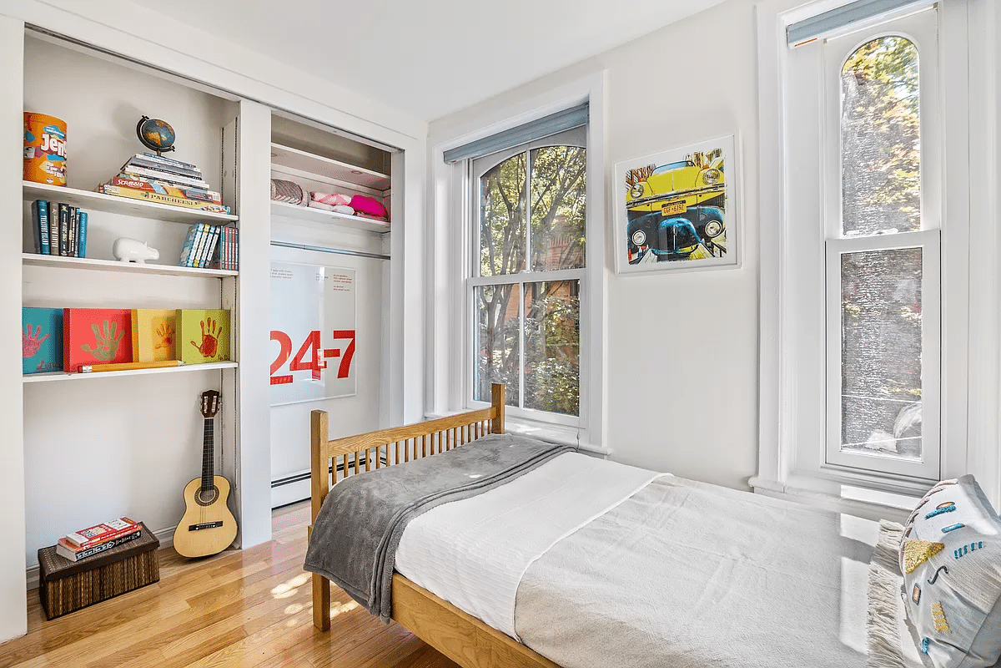
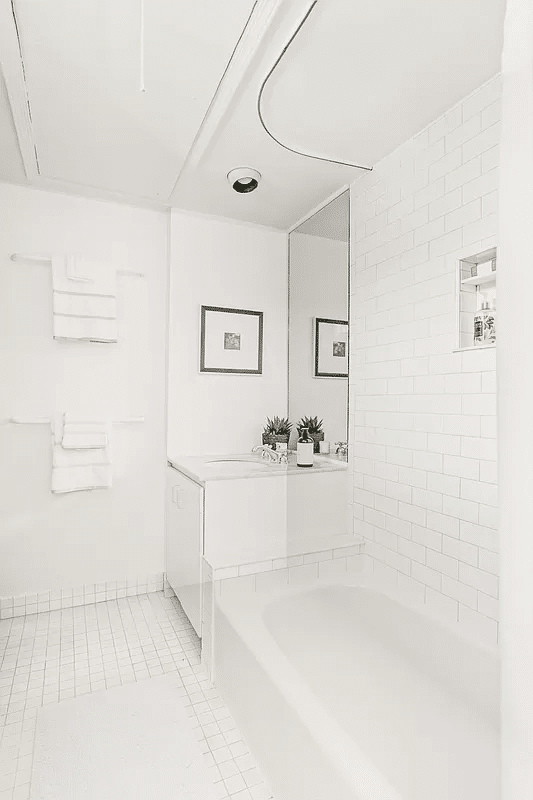
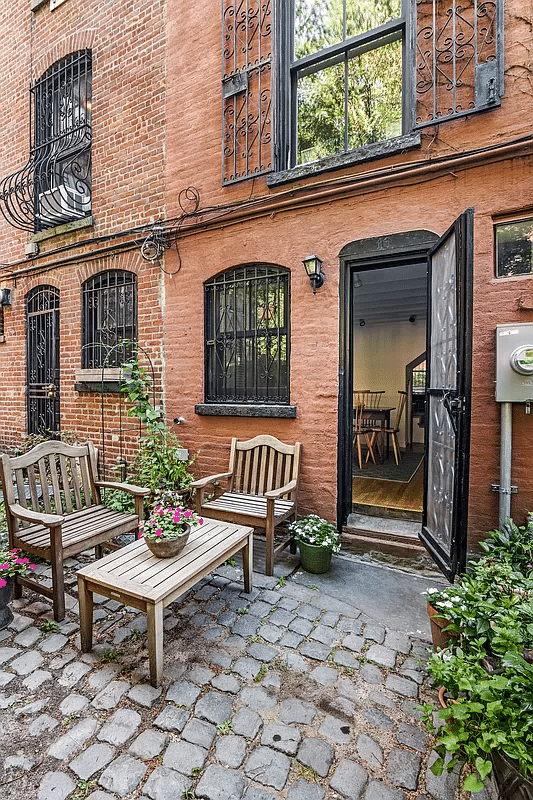
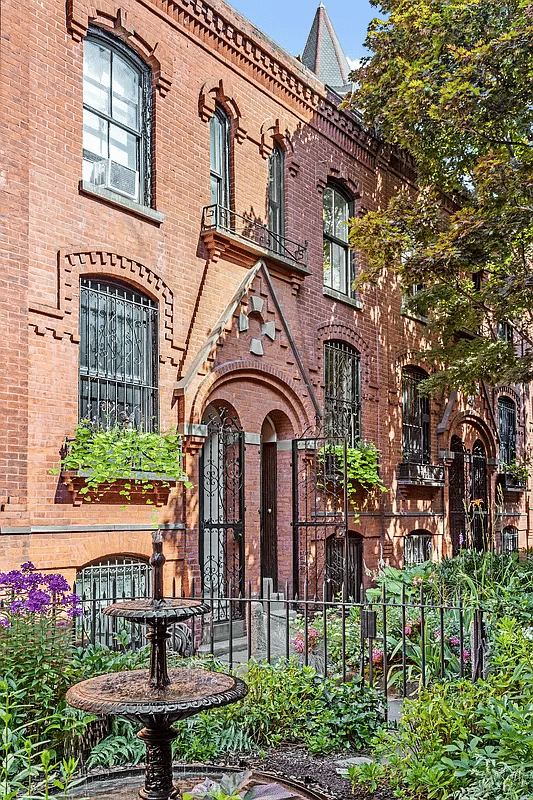
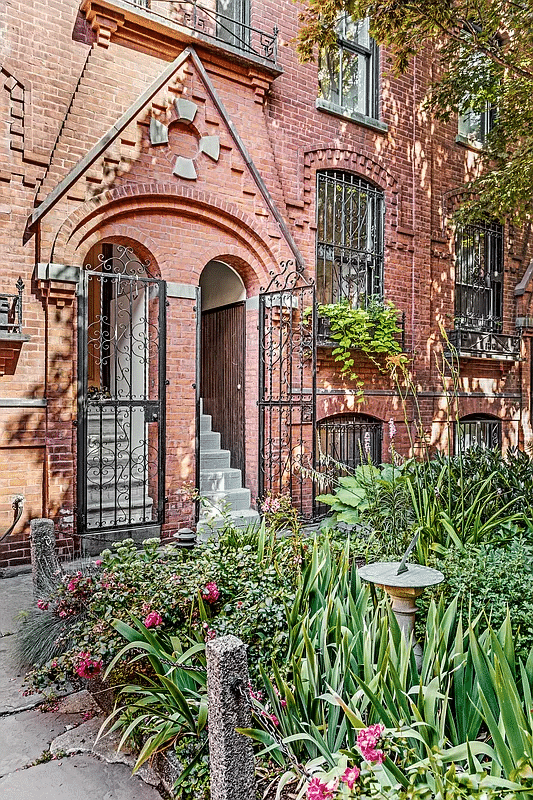
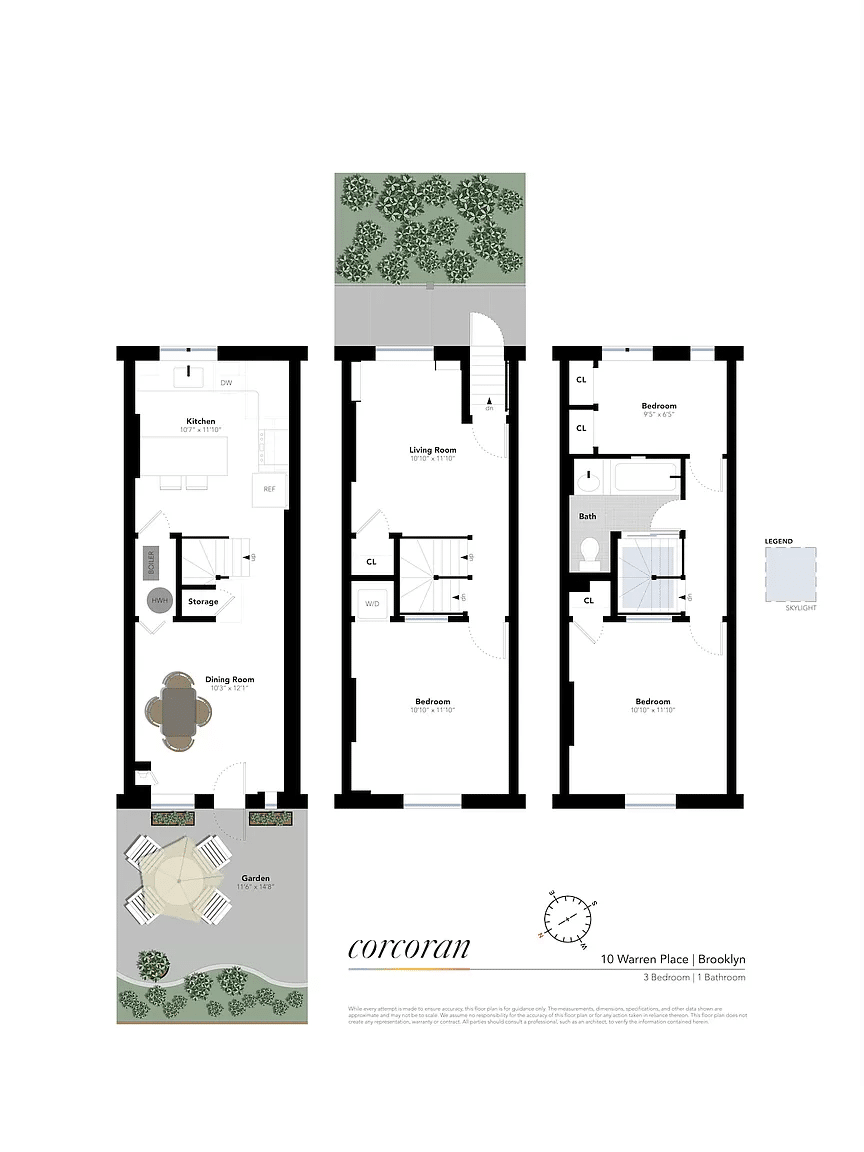
Related Stories
- Jazz-Era East Flatbush House With Fireplace, Garage Asks $930K
- Narrow Bed Stuy Brownstone With Marble Mantels, Central Air Asks $1.875 Million
- East Williamsburg Wood Frame With Landscaped Yard, Pond Asks $2.149 Million
Email tips@brownstoner.com with further comments, questions or tips. Follow Brownstoner on X and Instagram, and like us on Facebook.


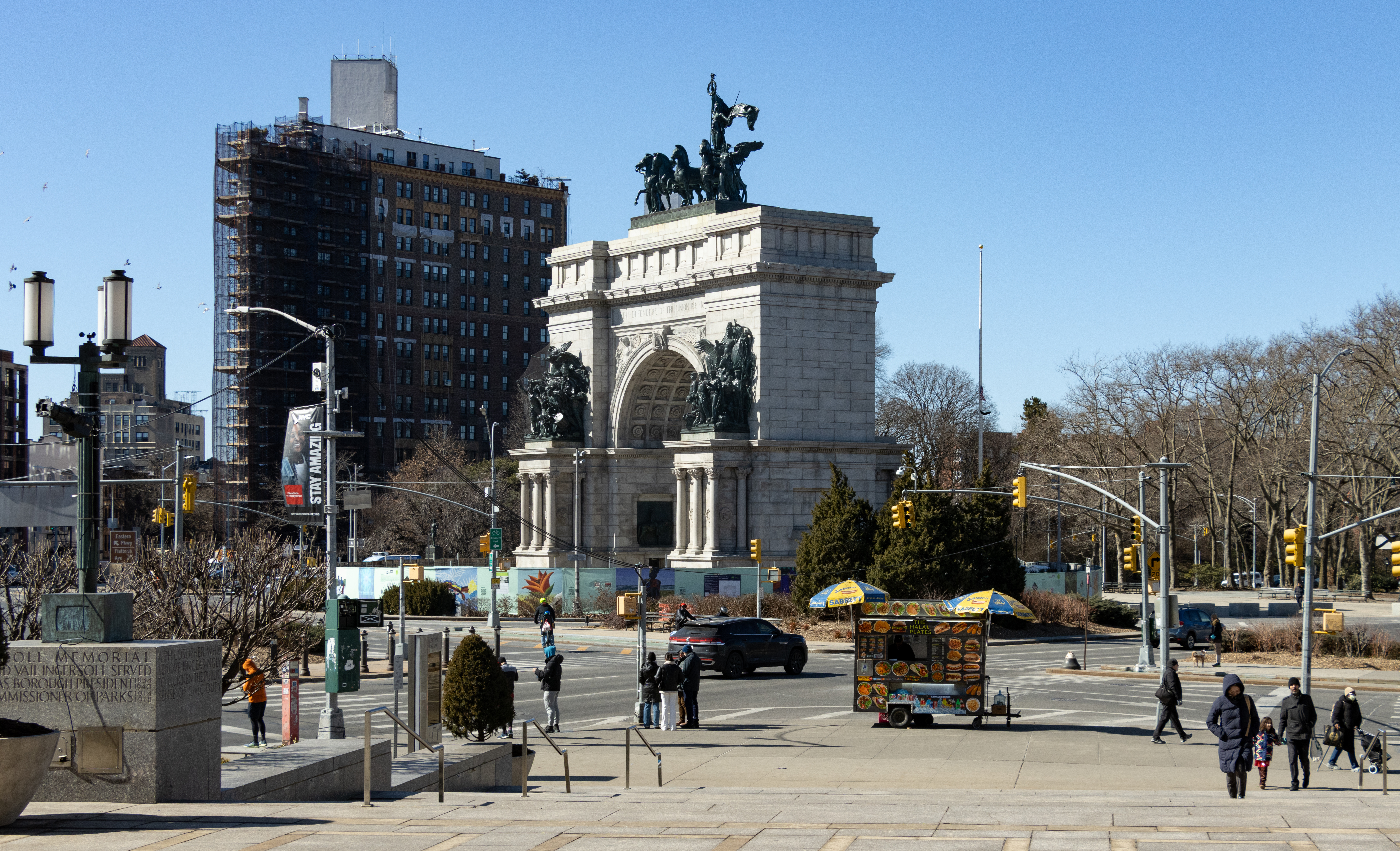
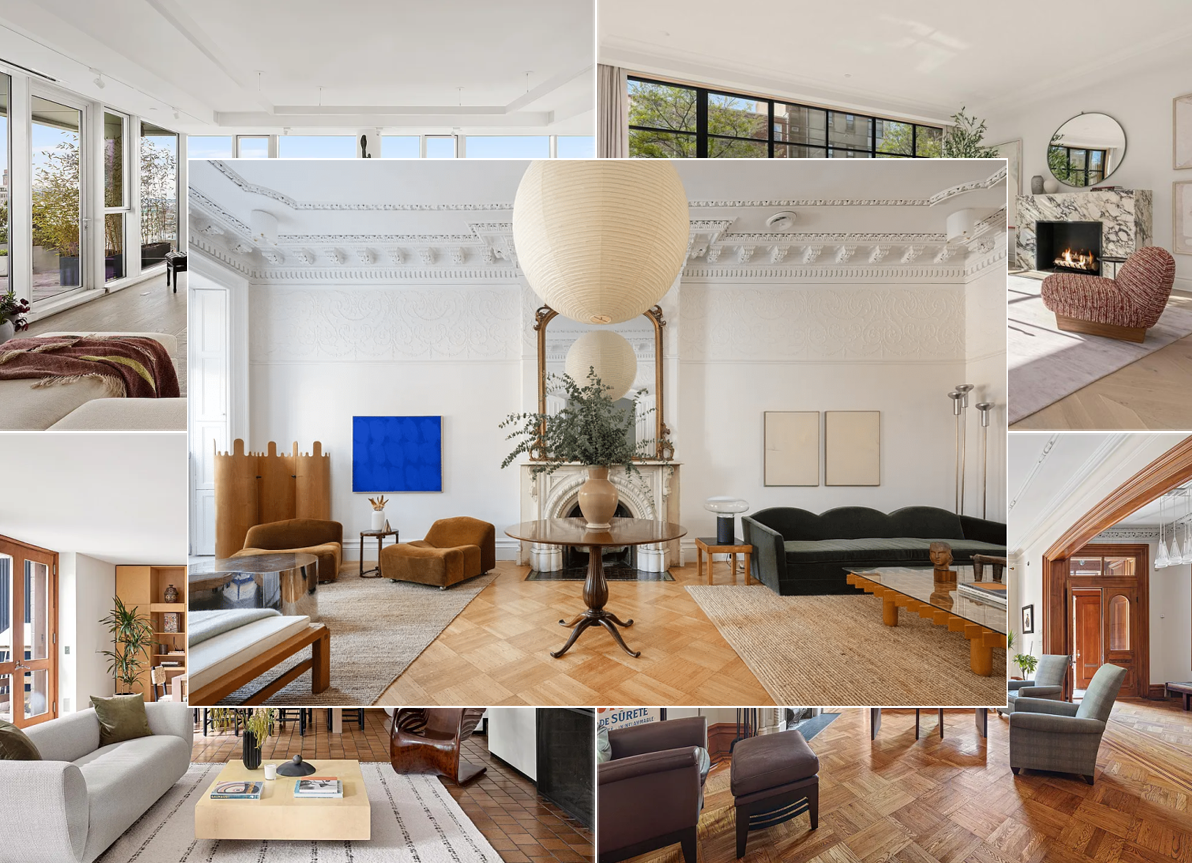
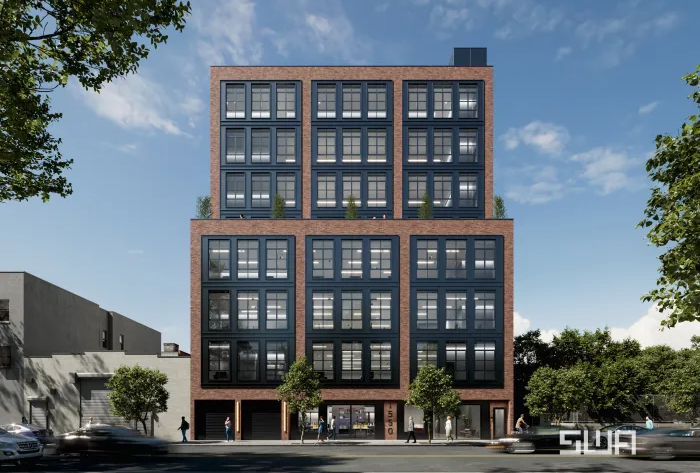




What's Your Take? Leave a Comment