Cobble Hill Row House With Conversation Pit, Elizabeth Roberts Renovation Asks $11 Million
After a thoroughly modern interior overhaul, this 1850s brick row house in the Cobble Hill Historic District boasts a curvaceous plaster stair, a double-height kitchen with a wall of glass, and new finishes throughout.

After a thoroughly modern interior overhaul, this 1850s brick row house in the Cobble Hill Historic District boasts a curvaceous plaster stair, a double-height kitchen with a wall of glass, and new finishes throughout. The renovation by Elizabeth Roberts Architects included a three-story addition, new mechanicals, and heating and cooling systems.
Featured in an Insider column in 2019, the former multi-family at 469 Henry Street was transformed into a single-family dwelling with kitchen on the garden level, living and dining on the parlor level and two floors of bedroom space above. The finished cellar includes a play area, room for a gym, and a wet bar.
An old listing shows that prior to the renovation there were a few period details still in place, including some ear moldings, fine plasterwork, a curved stair, and a coffin corner. A carved marble mantel was retained in the front parlor during the renovation, but otherwise the interior was completely transformed with a sleek stair in a new location, a lowered cellar floor, and that extension adding 18 feet of living space.
New finishes include wide white oak flooring and soft-white walls and moldings throughout. A singular bright pop of color is the aqua tile in the first floor powder room.
The new kitchen is open to a living area with a conversation pit, exposed beams, and a wall of storage. That wall of storage extends into the kitchen and disguises the refrigerator as well as incorporates a wood-burning fireplace. There are bead-board cabinets, a marble counter and backsplash, a reclaimed oak island, and ivy creeping up the walls.
Upstairs, the two floors of bedroom space include three bedrooms on the second floor, one with an en suite bath, along with a laundry room. On the third floor is a full-floor suite with sitting room, walk-in closet, and a bedroom with pocket doors leading to a soaking tub and access to a terrace.
The listing notes radiant heat flooring in the bathrooms and on the garden level, central air, three wood-burning fireplaces, and four dishwashers. The garden also got a makeover with planted beds, wood decking, and a koi pond.
The house last sold, pre-renovation, in 2015 for $3.5 million. Listed by Joan Goldberg of Brown Harris Stevens, it is priced at $11 million. What are your thoughts?
[Listing: 469 Henry Street | Broker: Brown Harris Stevens] GMAP
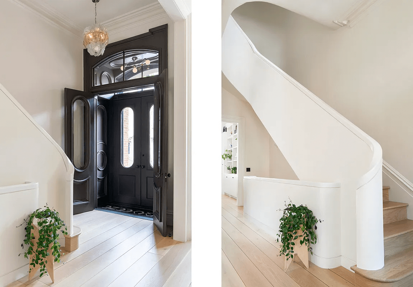
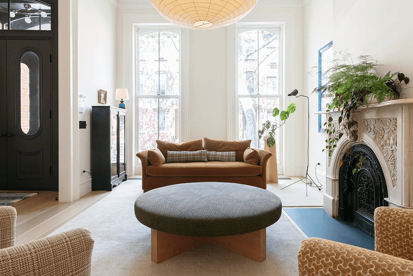
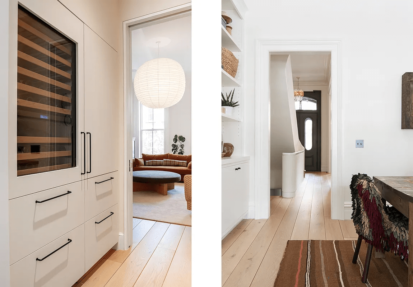
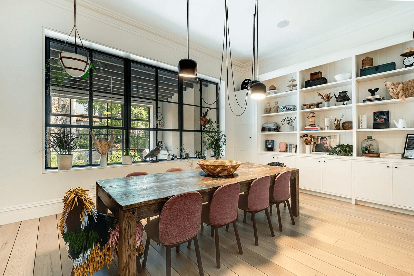
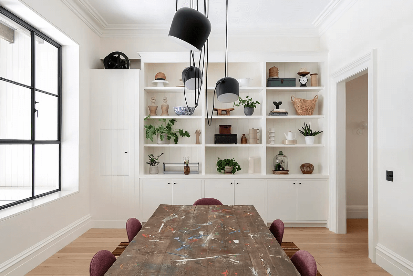
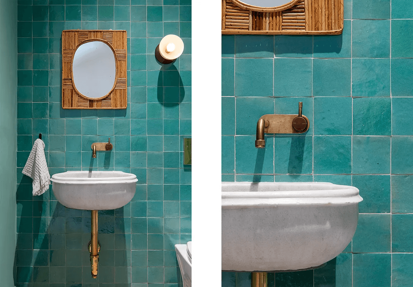

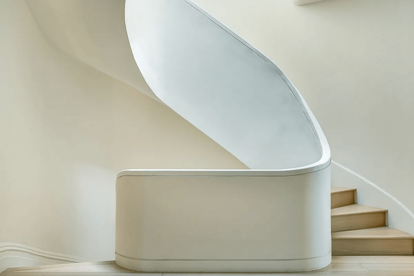
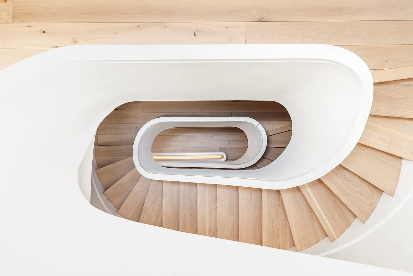
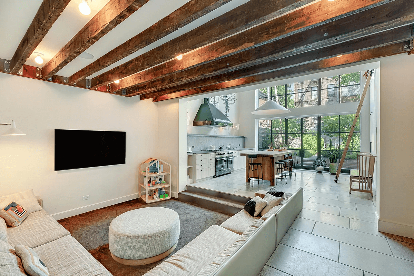
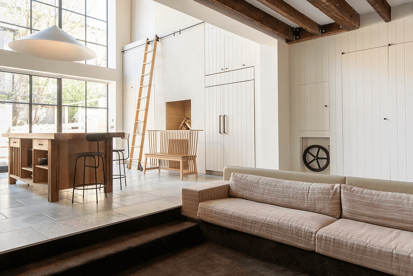
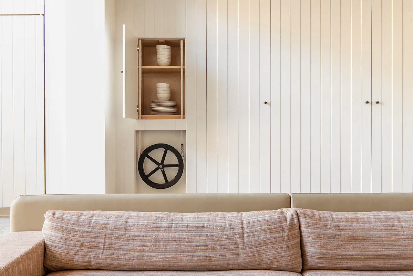
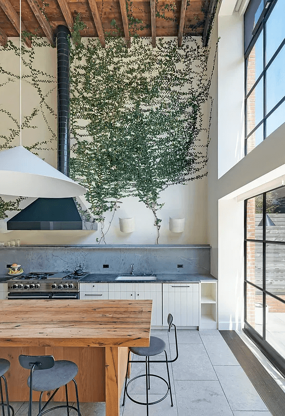

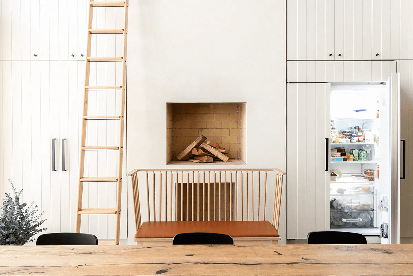

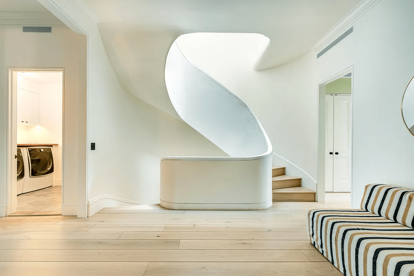
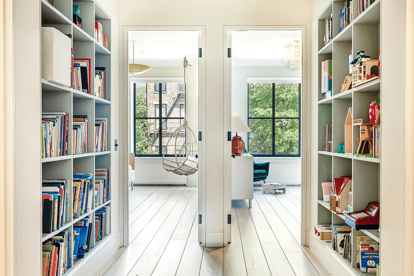
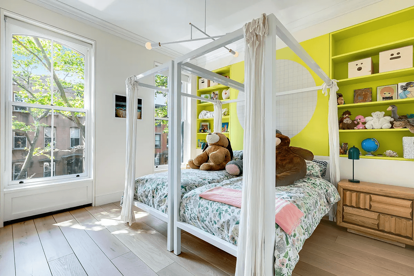
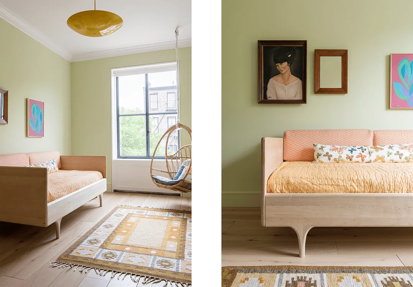
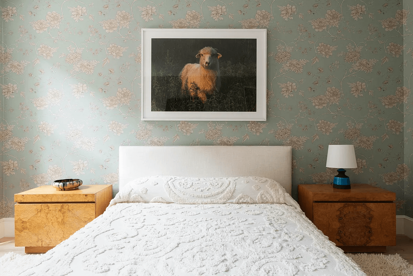
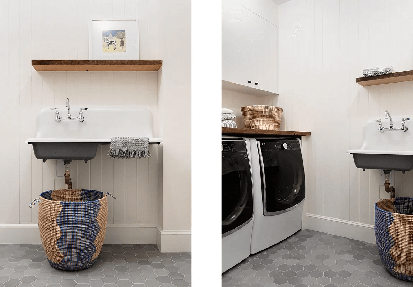


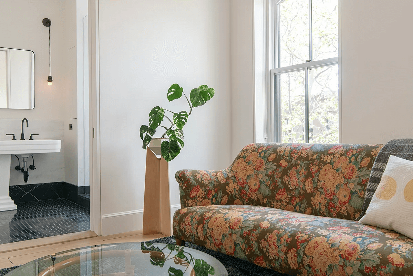
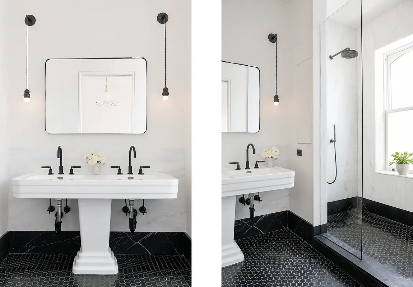


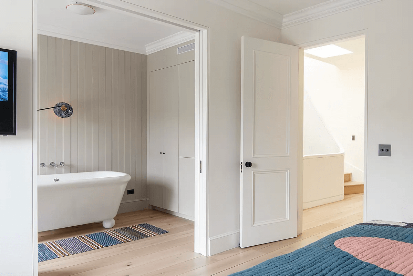
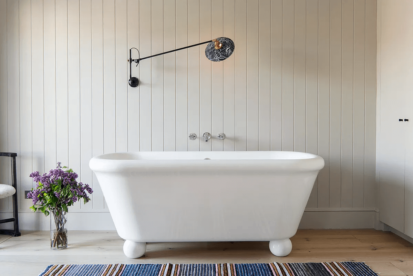
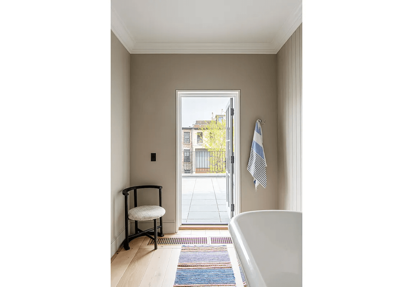
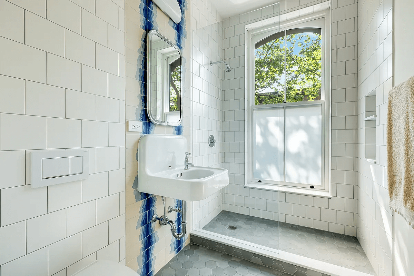
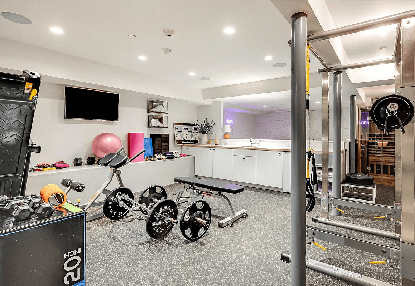
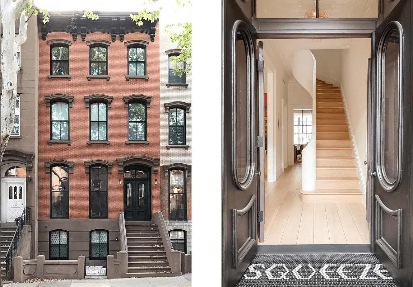
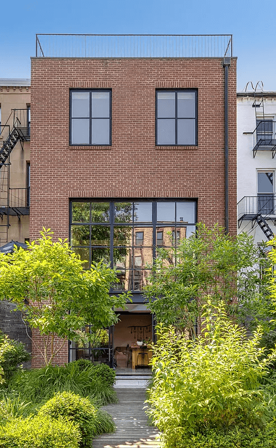

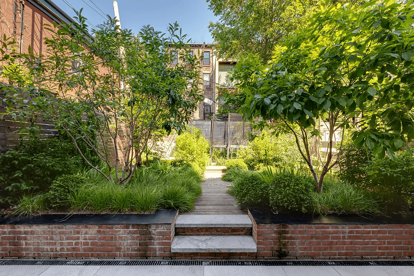
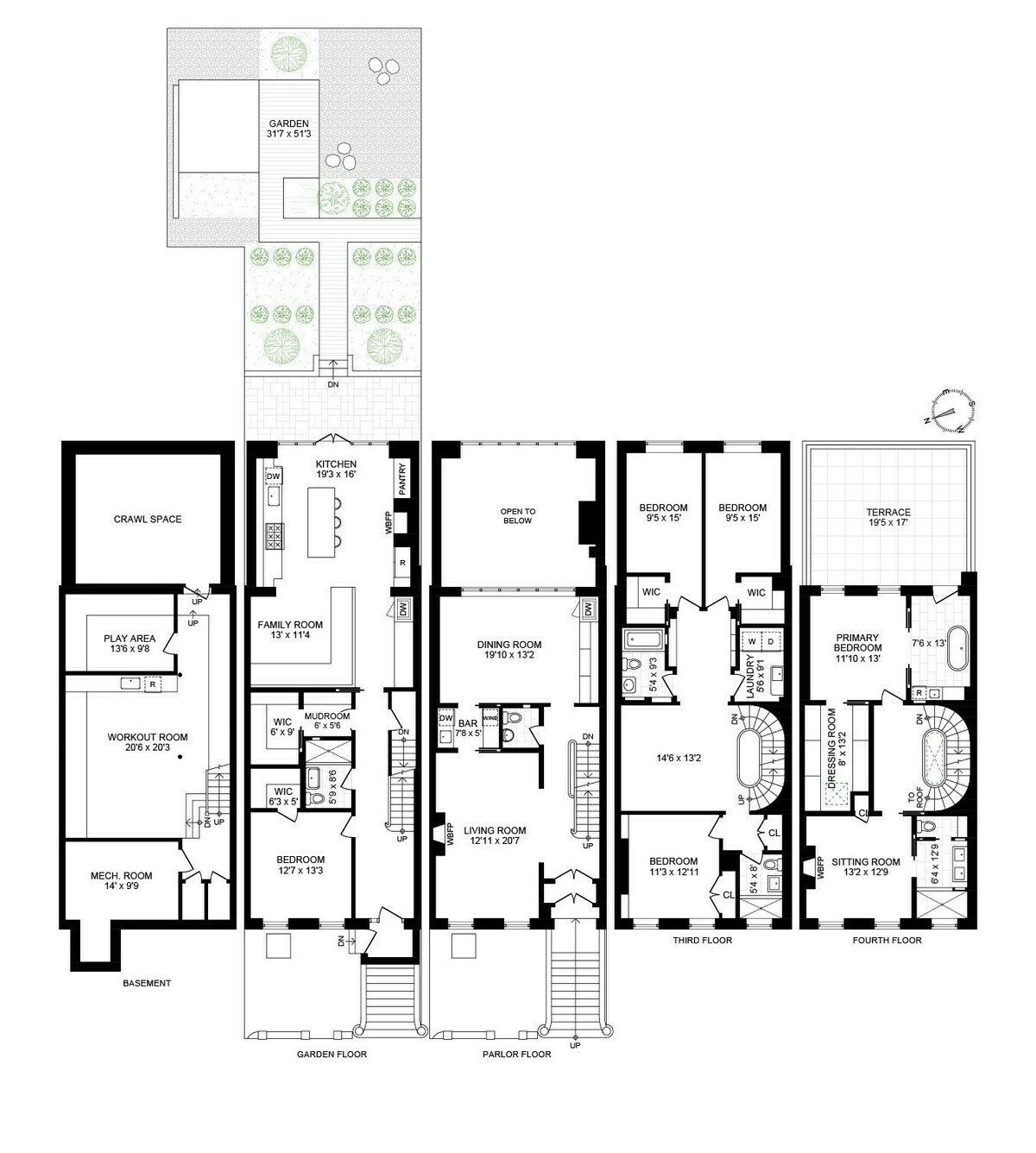
Related Stories
- In Noted Row, Bed Stuy House With Mantels, Renovated Kitchen, Sunroom Asks $2.35 Million
- PLG Limestone With Mantels, Stained Glass, Bay Windows Asks $1.675 Million
- Bay Ridge Row House With Wood Floors, Moldings, Deck Asks $1.35 Million
Email tips@brownstoner.com with further comments, questions or tips. Follow Brownstoner on Twitter and Instagram, and like us on Facebook.









What's Your Take? Leave a Comment