Renovated Cobble Hill Townhouse With Marble Mantels, Plasterwork Asks $6.3 Million
An architect-designed reno mixed with original details like marble mantels and plasterwork give this Cobble Hill townhouse a bit of Brooklyn old and new.

An architect-designed reno mixed with original details like marble mantels and plasterwork give this Cobble Hill townhouse a bit of Brooklyn old and new. The interior of the single-family at 269 Warren Street has been featured in film and television productions, although the listing is coy as to the actual titles.
Attached on both sides but singular in its details, the brick house stands on a stretch of transitional Greek Revival-Italianate style dwellings located just a block outside of the Cobble Hill Historic district. While its neighbors appear on a map of 1855, No. 269 does not. That, along with ads of the time and similar houses in the adjoining historic district, seem to indicate a circa 1855-1859 date of construction.
The exterior retains its brownstone basement, stoop, door hood and flat lintels along with a bracketed cornice. The 19th century stoop railings, which lead up to arched doors, and front garden fence appear original, and the historic tax photo shows iron grilles were once in place on the parlor windows. It also shows the gas lamp that now adorns the front garden was not yet in place, likely an addition from the Brooklyn Union Gas Cinderella Project era.
Zimmerman Workshop was behind the renovation of the former three-family into a single-family, with a final certificate of occupancy issued in 2014. The dining room and kitchen are on the garden level with front and rear parlors above and two floors of bedroom space.
Save this listing on Brownstoner Real Estate to get price, availability and open house updates as they happen >>
An impressive plaster medallion, wood floors with inlaid borders, moldings, plasterwork, pier mirror, full height windows with interior shutters and a wood burning fireplace with one of the four marble mantels in the house adorn the front parlor. At the rear, new steel windows look out onto the landscaped garden and built-in bookshelves flank another original mantel.
The renovation of the garden level kitchen incorporates more steel windows and a door to the rear garden along with a herringbone tile “rug” set into the wood floor, white subway tile walls, floating wood shelves and blue cabinetry. A half bath is tucked in next to the door to the garden.
While the large front facing bedroom on the second floor has a mantel and two closets, it is the smaller bedroom at the rear that has its own en suite bath. There is another full bath off the hall and it has a bit of vintage style with a double marble sink, white subway tile walls and a herringbone tile floor.
The top floor, once a rental according to the architect’s website, was converted into a suite for the youngest members of the household. A chalkboard wall stretches along the hallway with a study area on one end and skylights providing some additional light. Front and rear bedrooms, each with a walk-in closet, are joined by a Jack and Jill bathroom. There is also a laundry room, complete with a sink and countertop.
A stone path in the rear yard winds through beds planted with shrubs and perennials and leads to a patio large enough for dining.
The house hasn’t changed hands since the early 2000s. Now listed with Katriona Kearney of Engel & Völkers, the house is asking $6.3 million. A by-appointment open house is scheduled for Sunday, September 19 between noon and 1:30 p.m. What do you think?
[Listing: 269 Warren Street | Broker: Brennan Realty] GMAP
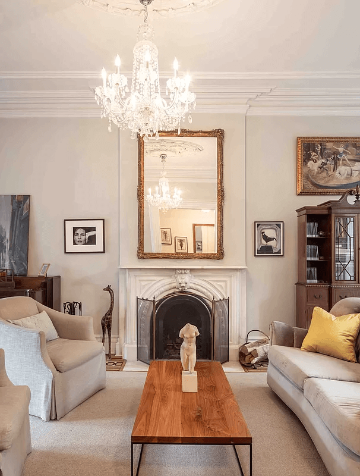
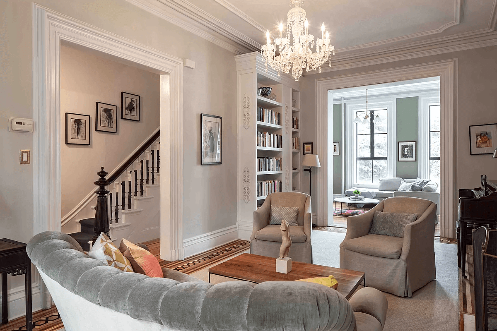
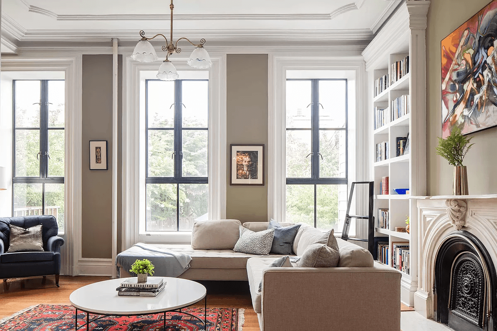
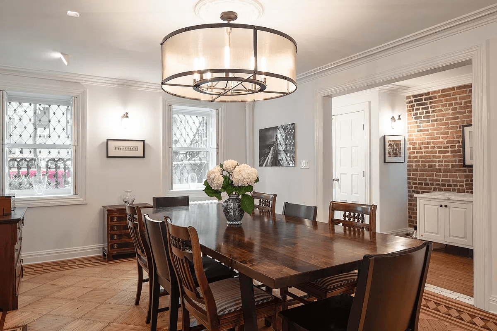
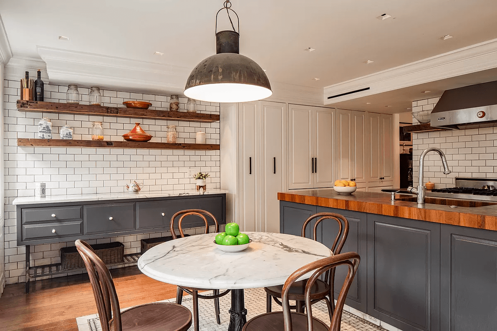
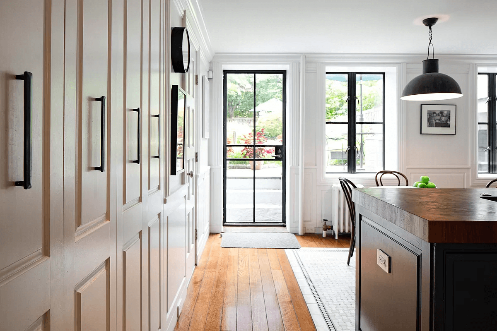
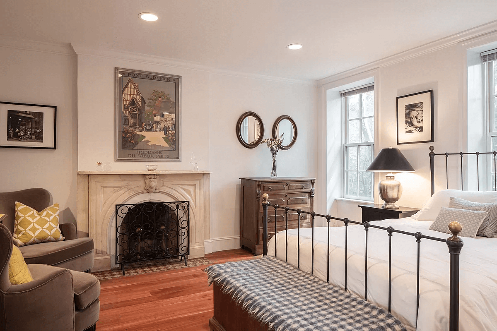
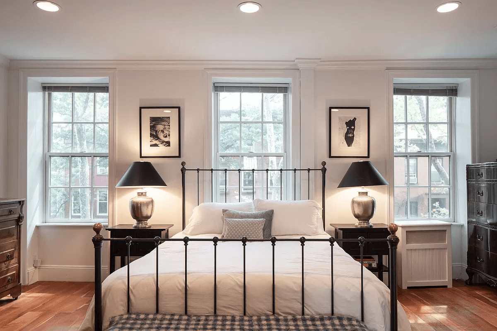
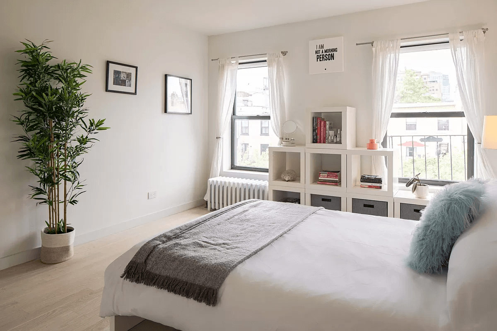
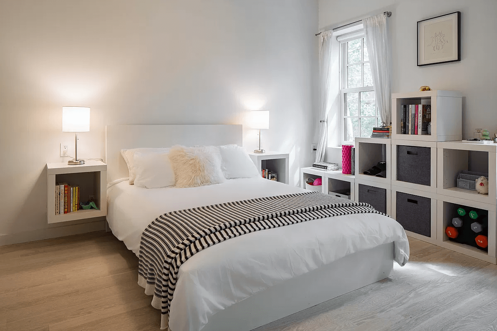
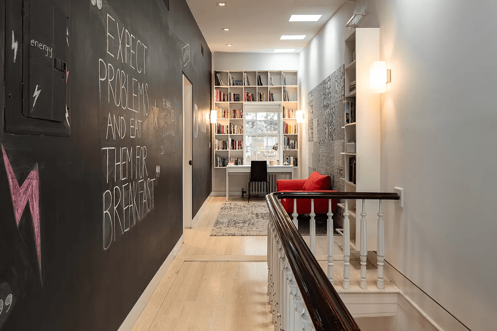
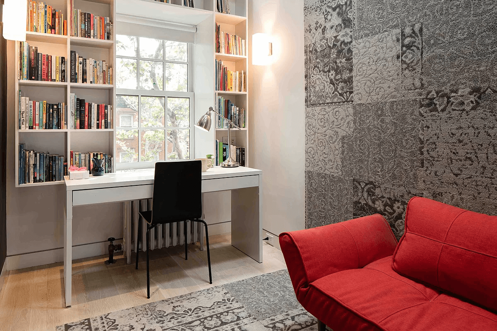
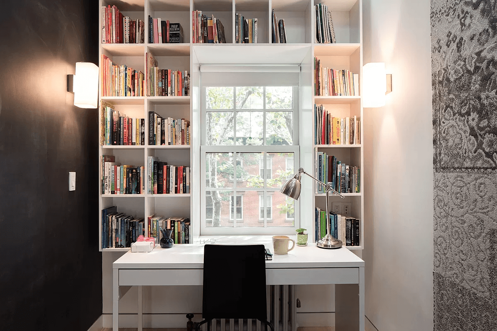
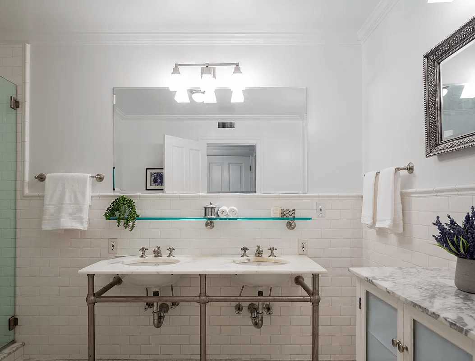
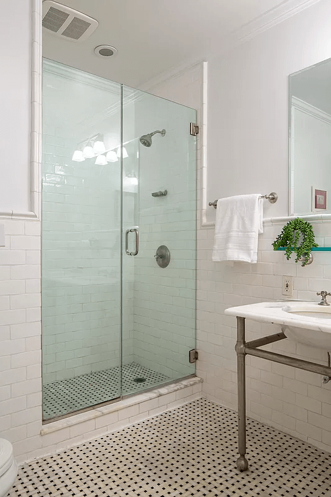
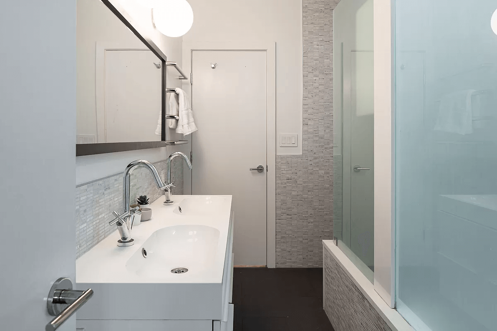
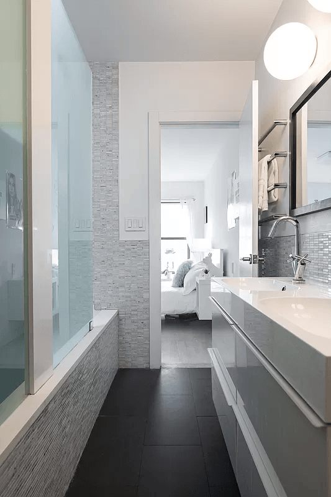
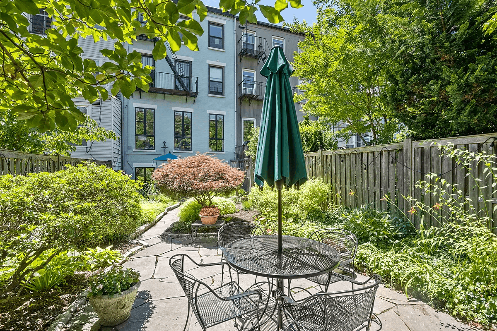
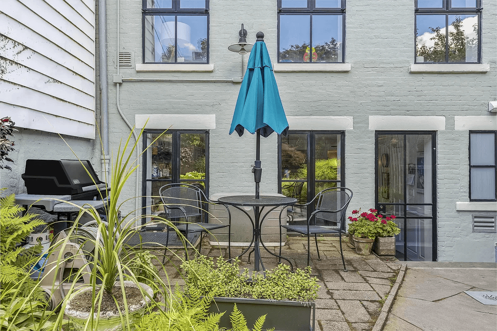
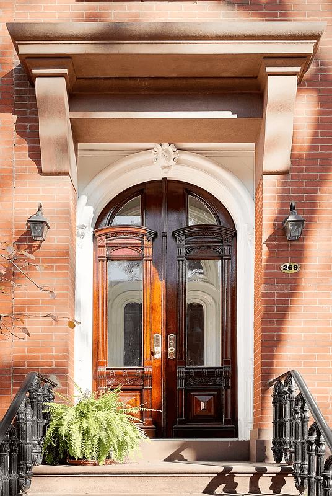
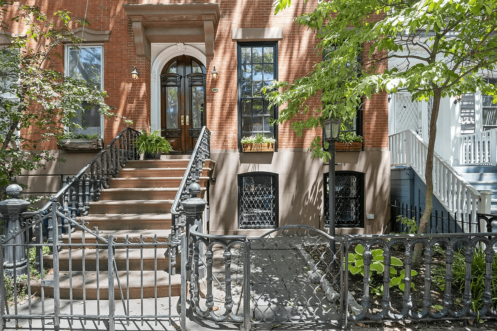
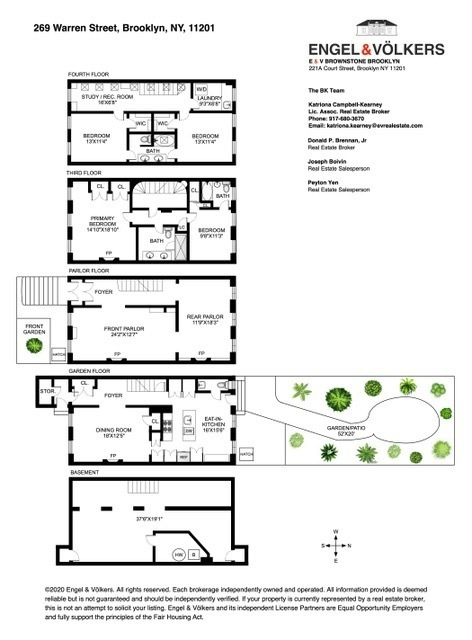
Related Stories
- Find Your Dream Home in Brooklyn and Beyond With the New Brownstoner Real Estate
- Bed Stuy Brownstone With Pier Mirrors, Six Mantels, Renovated Kitchen Asks $2.595 Million
- Windsor Terrace Three-Family With Fretwork, Mantels, Pier Mirror Asks $2.65 Million
Email tips@brownstoner.com with further comments, questions or tips. Follow Brownstoner on Twitter and Instagram, and like us on Facebook.









What's Your Take? Leave a Comment