Renovated Cobble Hill Brownstone With Marble Mantels, Tin Ceilings Asks $8.25 Million
The 25-foot-wide dwelling dates to the 1840s and has a newly renovated kitchen, among other updates.

With four floors of living space and impressive details, this renovated Cobble Hill brownstone also comes with an impressive price. Inside are marble mantels, high ceilings, wood floors, and updated wet rooms.
At 224 Clinton Street, it is one of a row of transitional Greek Revival/Italianate homes dating to the 1840s and built, according to the Cobble Hill Historic District designation report, by Asa Stebbins. An architect, Stebbins pops up in papers and city directories in the late 1840s, with an office at the corner of Henry Street and Atlantic Avenue.
The 25-foot-wide dwelling was renovated in 2009 and has had some updates this year. Technically a two-family, it is currently used as a generously sized single-family with a guest suite, complete with kitchen, on the garden level. The main kitchen is at the rear of the parlor level while the upper two floors house bedroom, office, and laundry space. There is also an unfinished attic.
Wood floors with inlaid borders stretch throughout most of the main level, starting at the double arched doors of the vestibule and continue in the front parlor, where there is a black marble mantel and tin ceilings. The fireplace is wood burning as is the other on the parlor level. The rear of the parlor floor has been opened up, with an island separating the dining area and the renovated kitchen. That kitchen has slab-front cabinets and Carrara marble counters and backsplash.
A curved stair with niche, aka coffin corner, leads to the full floor suite on the second floor with sitting room, dressing room, and en suite bath with double vanity, soaking tub, and shower. Upstairs are three bedrooms, one with an attached office. The full bath is reachable via the skylight-illuminated laundry room.
Access to the rear yard is via a deck off the parlor kitchen and through the garden level. The rear deck has room for dining, and in the yard is a paved seating area set amidst planting beds.
The property last sold for $2.45 million in 2005. Tita Omeze and Cara Sadownick of Corcoran have the listing, and the house is priced at $8.25 million. What do you think?
[Listing: 224 Clinton Street | Broker: Corcoran] GMAP


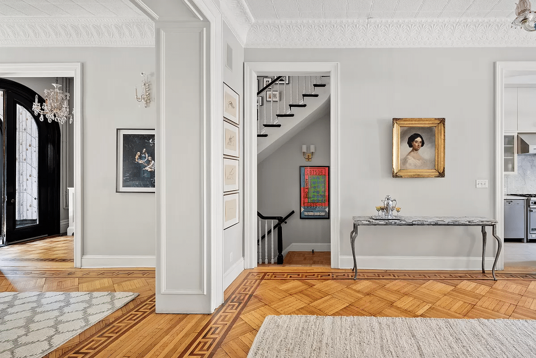
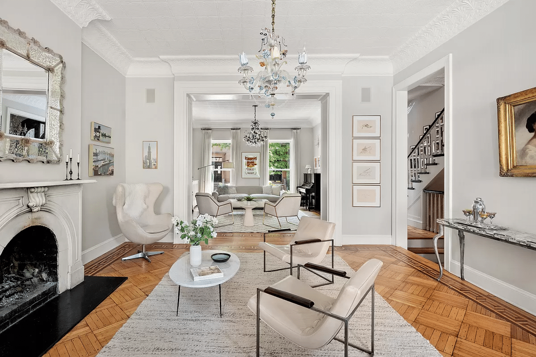
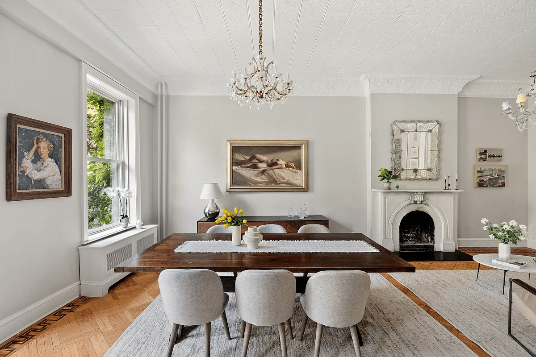
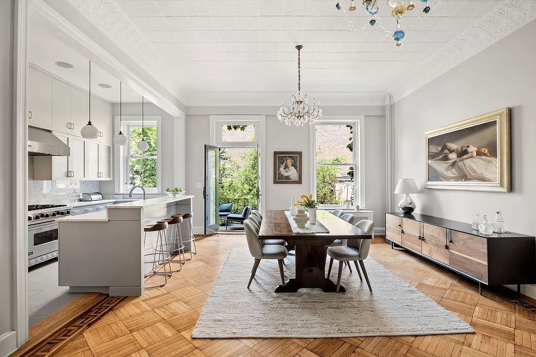
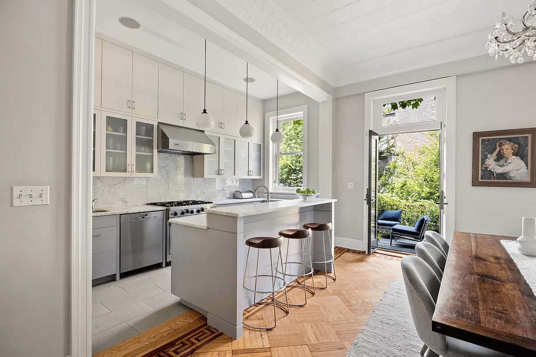
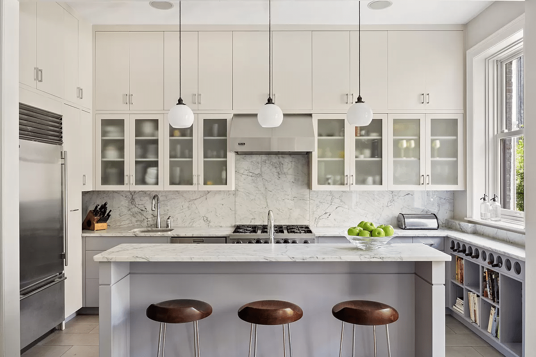



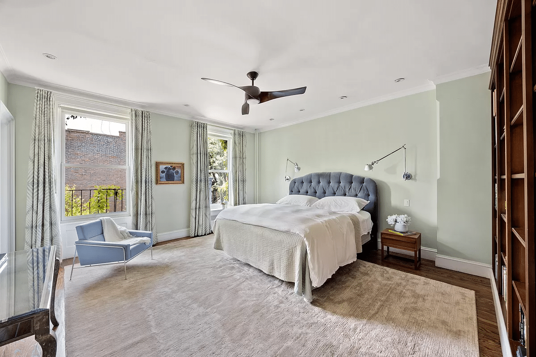
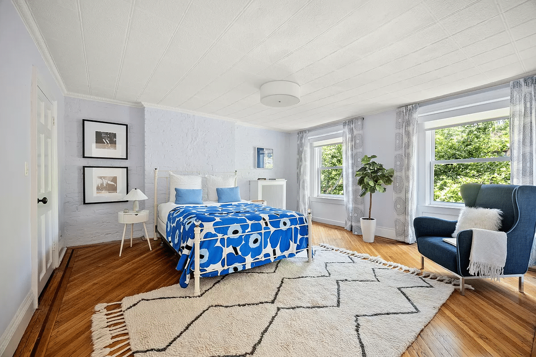
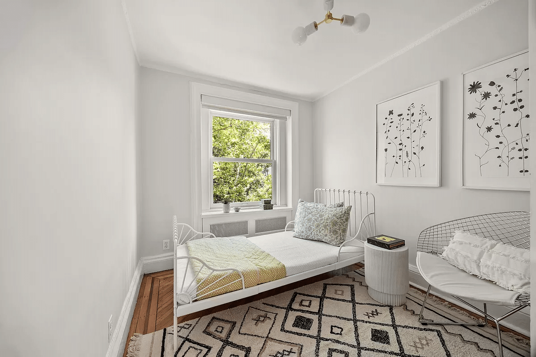
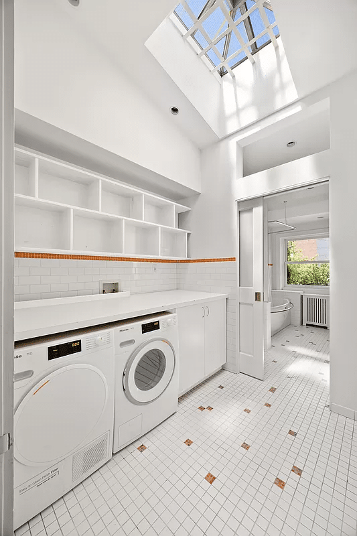

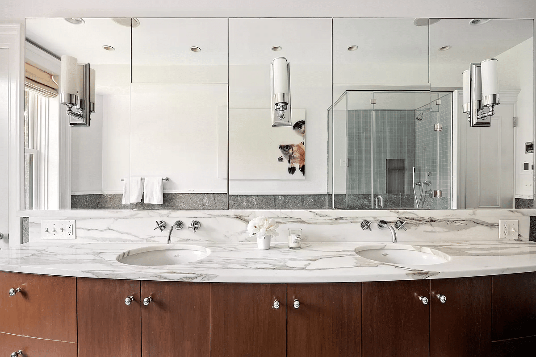
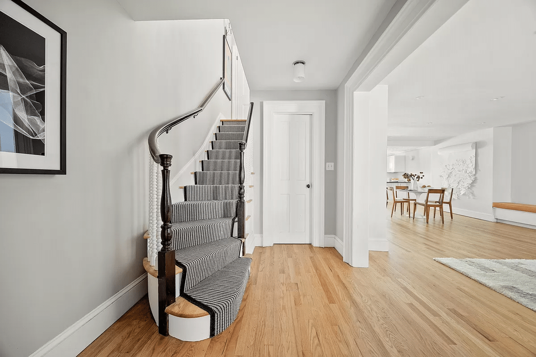
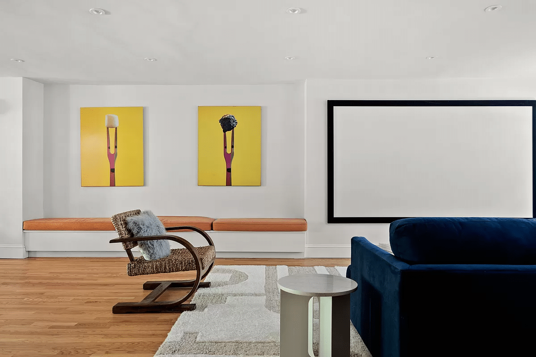
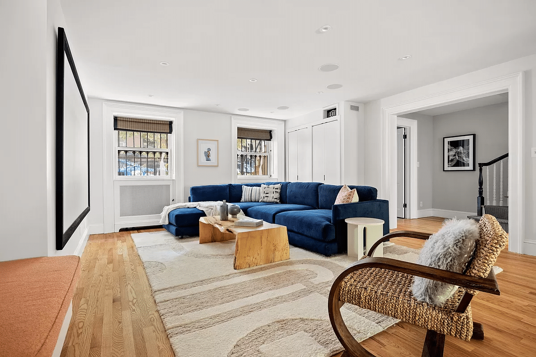
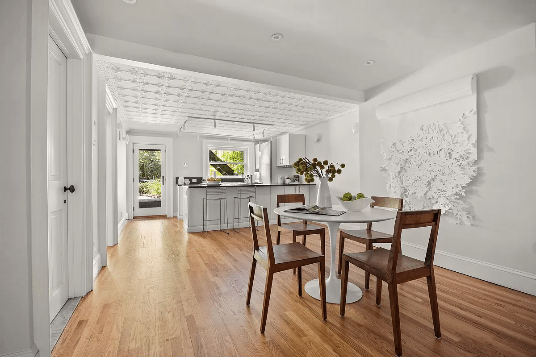
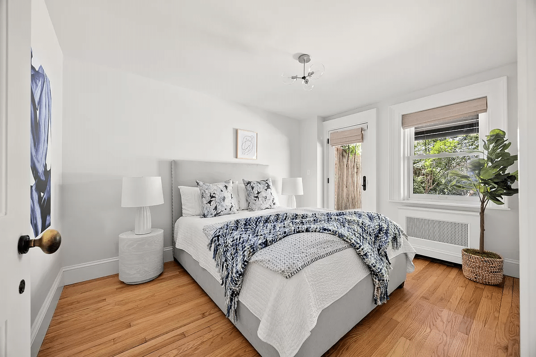
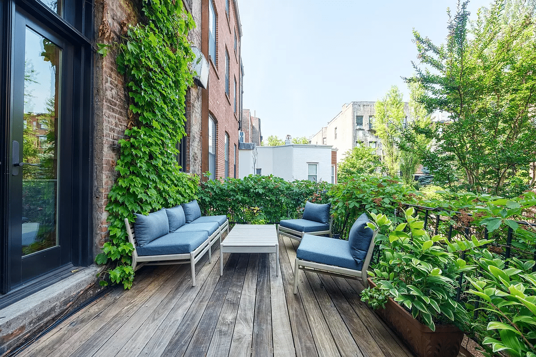

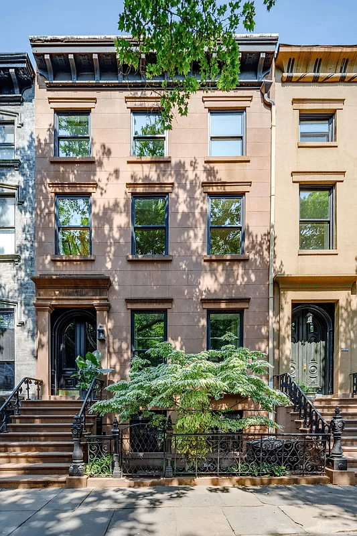
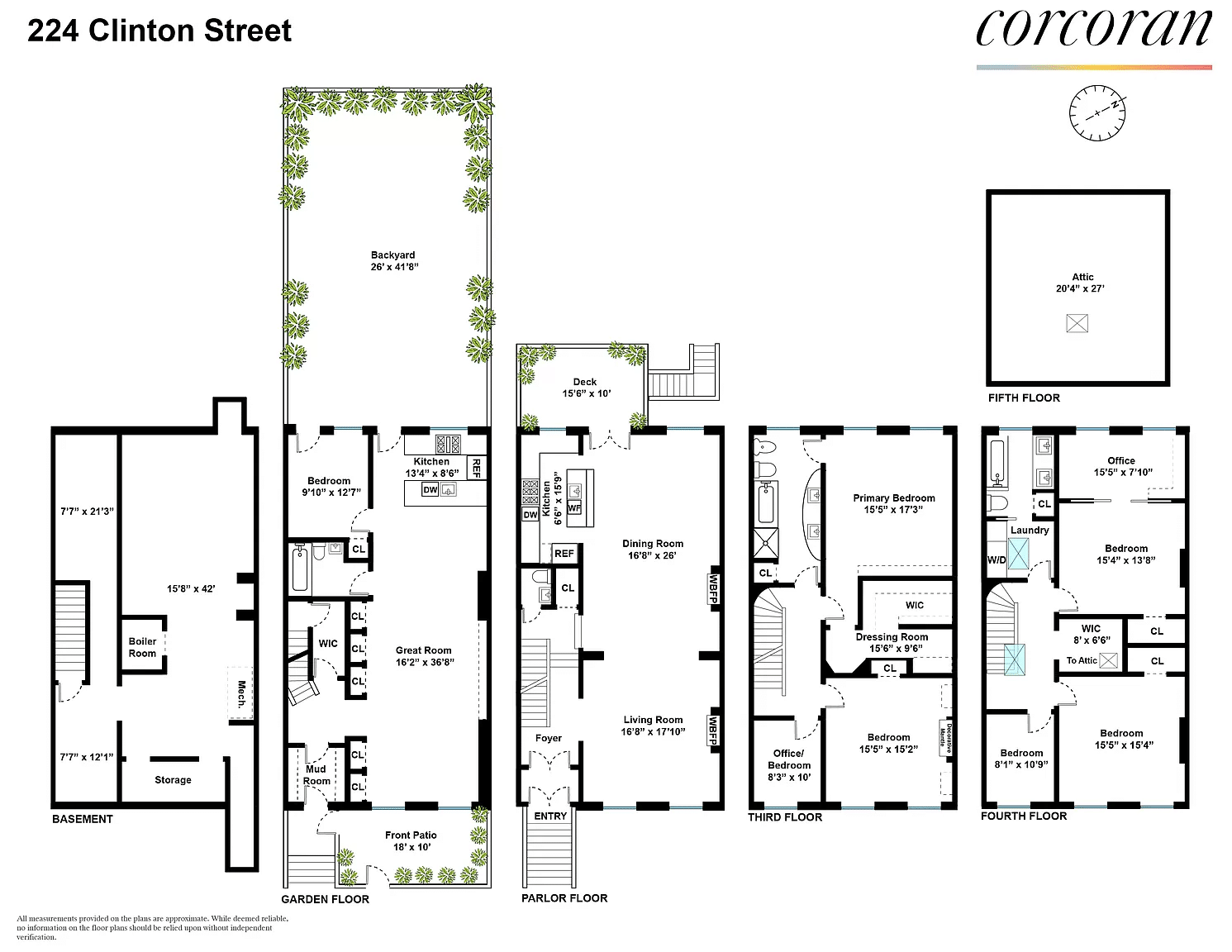
Related Stories
- Picturesque Warren Place Mews House With Reno’d Kitchen Asks $2.495 Million
- Jazz-Era East Flatbush House With Fireplace, Garage Asks $930K
- Narrow Bed Stuy Brownstone With Marble Mantels, Central Air Asks $1.875 Million
Email tips@brownstoner.com with further comments, questions or tips. Follow Brownstoner on X and Instagram, and like us on Facebook.

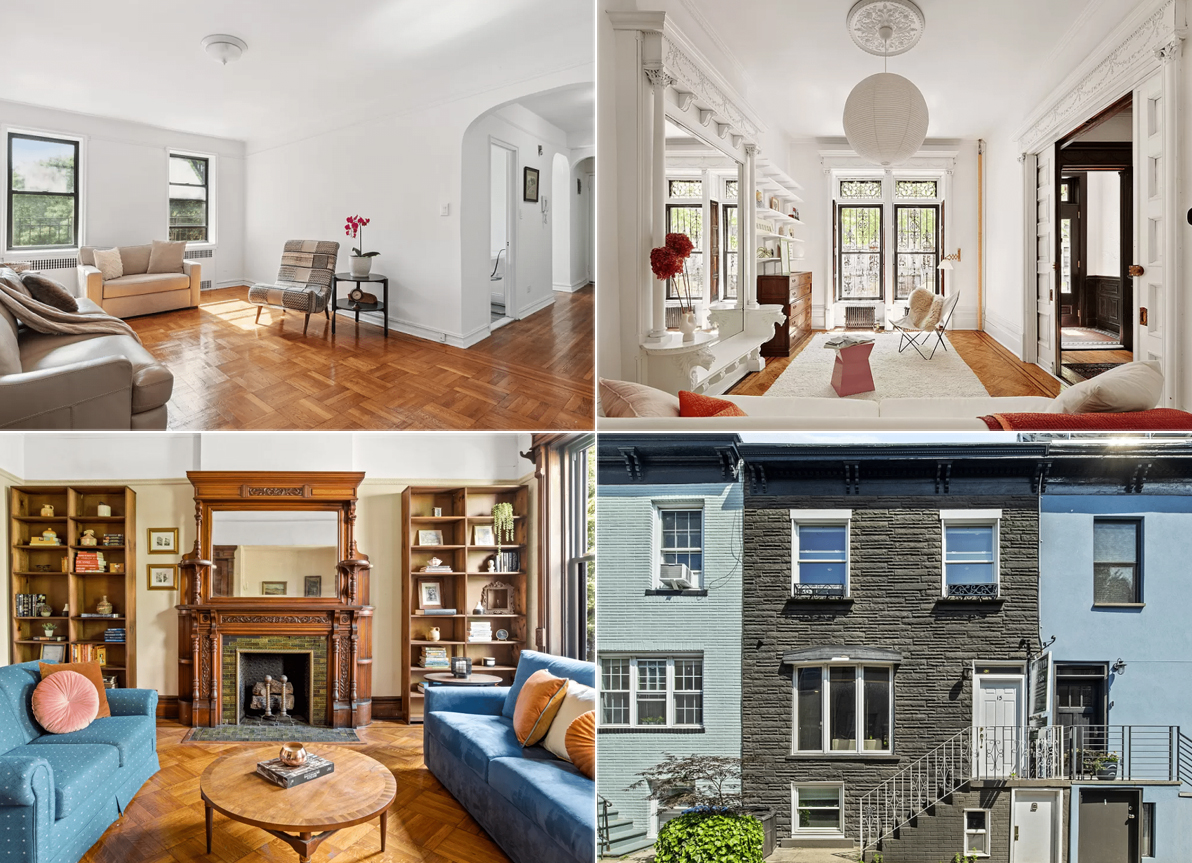

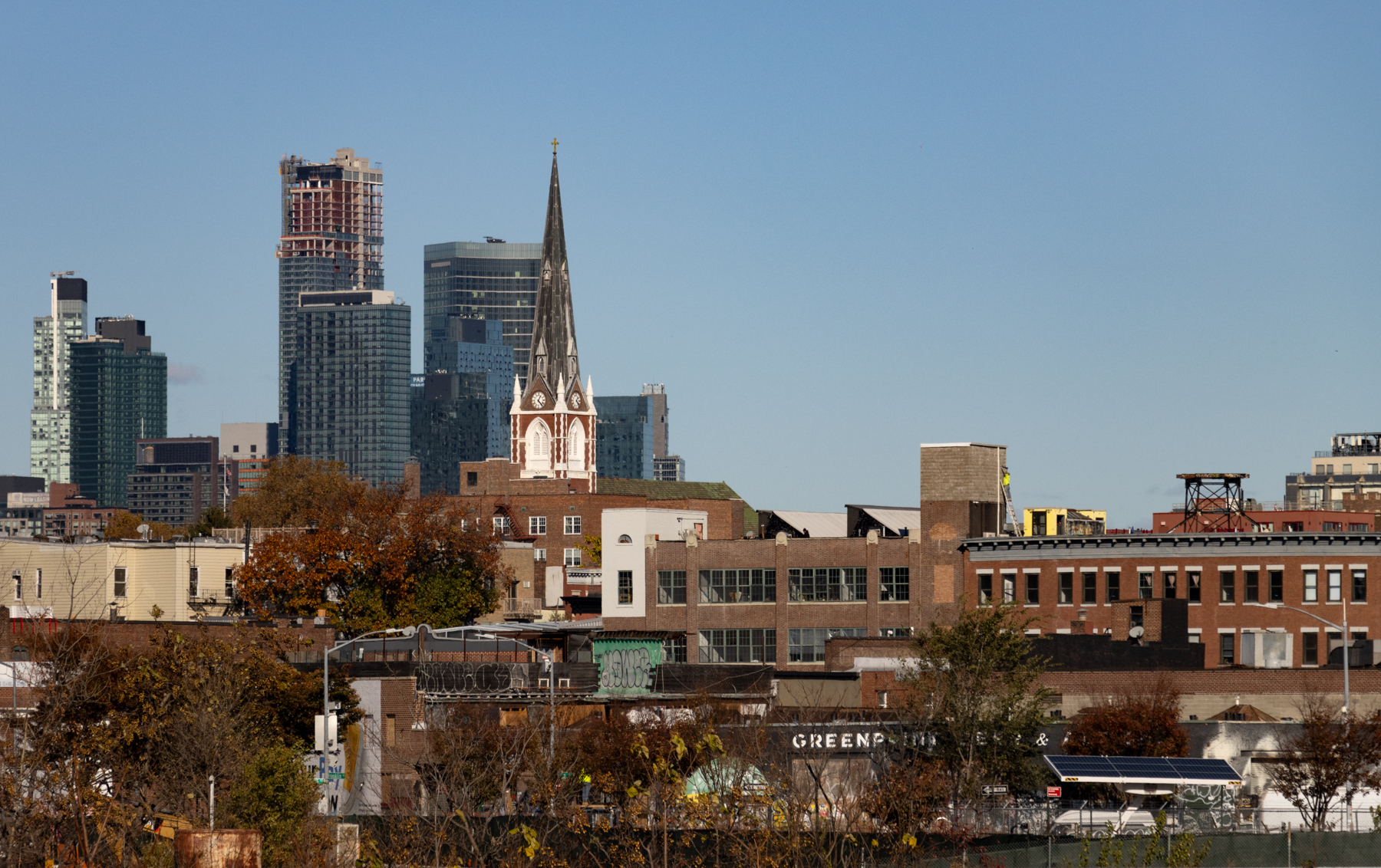
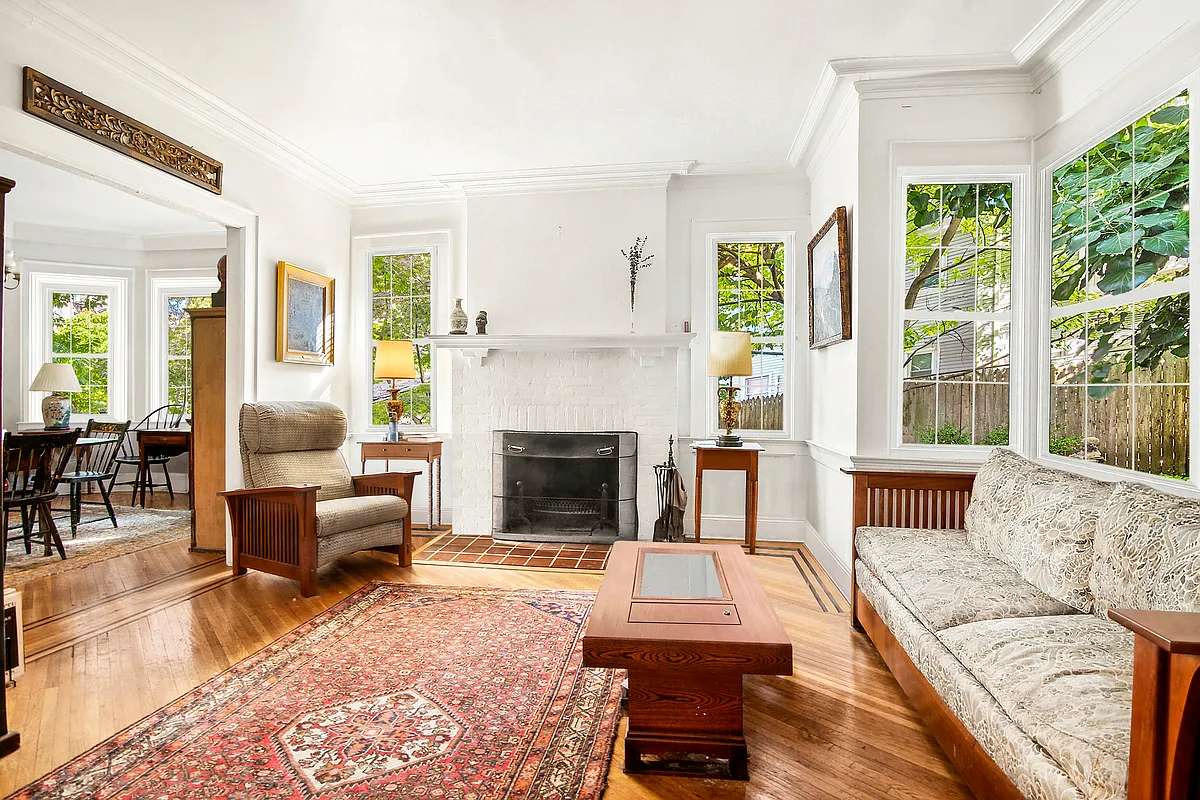



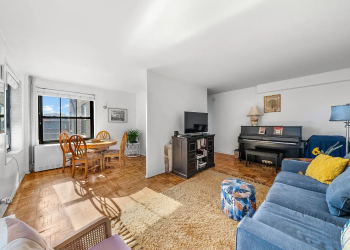
What's Your Take? Leave a Comment