Bay Ridge Prewar Two-Bedroom With Dining Room, Herringbone, Views Asks $599K
While it’s lost some of its original doors, this Bay Ridge prewar apartment is larger than most, on the top floor, and has high ceilings and views.

While it’s lost some original details such as doors, this Bay Ridge prewar apartment is larger than most, on the top floor, and has high ceilings and views, according to the listing. It’s located at 7901 4th Avenue, a 1920s Tudor-style building with clinker brick, a fanciful roof line, and an elaborate lobby.
The six-story, 131-unit elevator building takes up the full block between 79th and 80th streets. Designed by architects Seelig & Finkelstein, it opened in 1927, the certificate of occupancy shows. Advertisements for the “highest type apartment house” appeared in the Brooklyn Daily Eagle in the fall of 1930, when a five-room unit such as this one rented for $105 a month.
The layout of the main rooms is flexible and maximizes the unit’s three exposures, creating an impression of windows all around and presumably allowing for good light. Herringbone floors with inlaid borders are found in the living room and dining room, while planks with inlaid borders run in the hall and bedrooms.
The ceilings are 9 feet high, according to the listing. While original baseboard and other moldings survive, most of the doors appear to be recent replacements. This includes the French doors and surround between the dining room and living room, the latter of which can easily be converted to a third bedroom.
While the unit has good storage in the form of six closets, it has only one bathroom. Although builder grade, it and the kitchen appear in good condition.
The windowed kitchen has oak Home Depot-style cabinets, gray laminate counter, gray wood-look floor, and dishwasher. The bathroom is tiled floor to ceiling in square beige tile with a bas-relief dado and white fixtures.
While there is no central air, the building has a shared landscaped courtyard. There is also laundry, bike storage, and an amusing Medieval-themed lobby with decorative fireplace, beamed ceiling, pointed arches, and castle-inspired window surrounds.
The building’s subletting policy permits renting after three years. Maintenance is low at $587, and the apartment is a sponsor unit, so no board interview is required. Listed by Klevi Tomcini of Douglas Elliman, the co-op is asking $599,000. Decent deal?
[Listing: 7901 4th Avenue #F7 | Broker: Douglas Elliman] GMAP
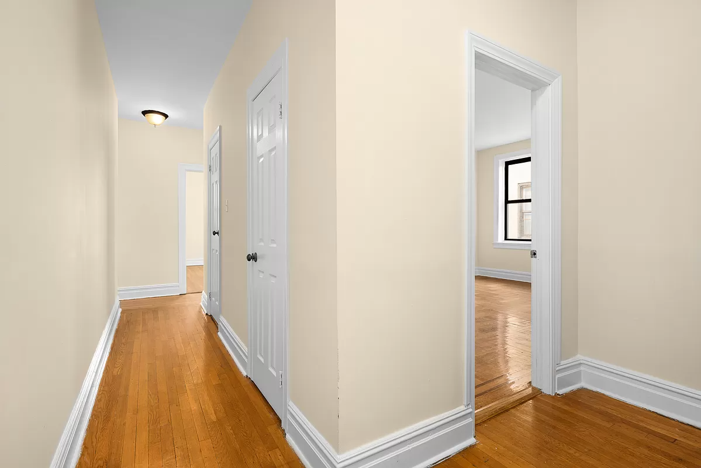
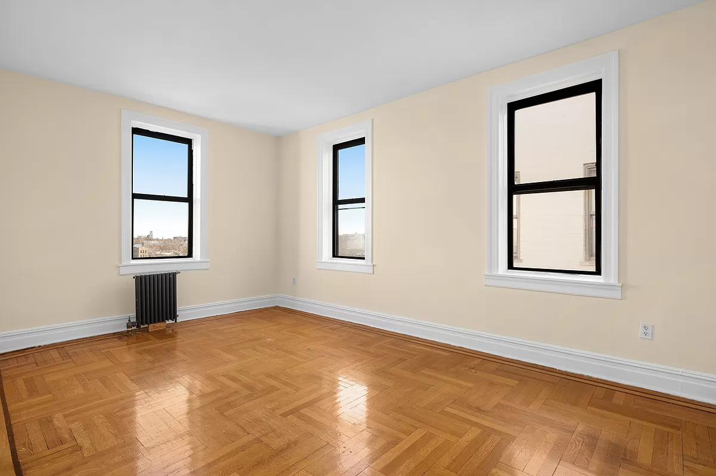
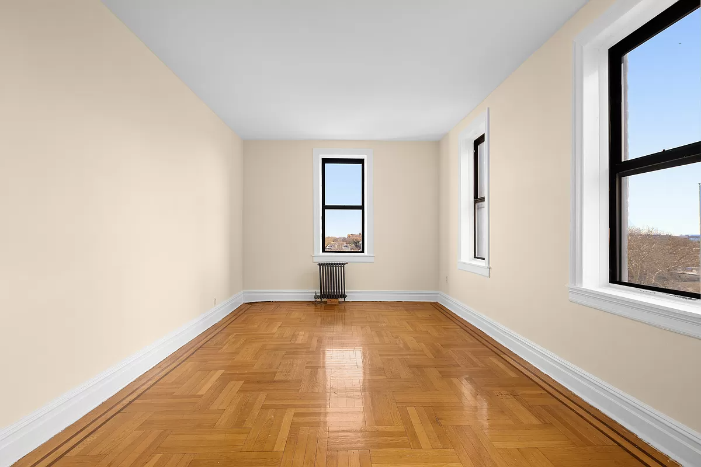
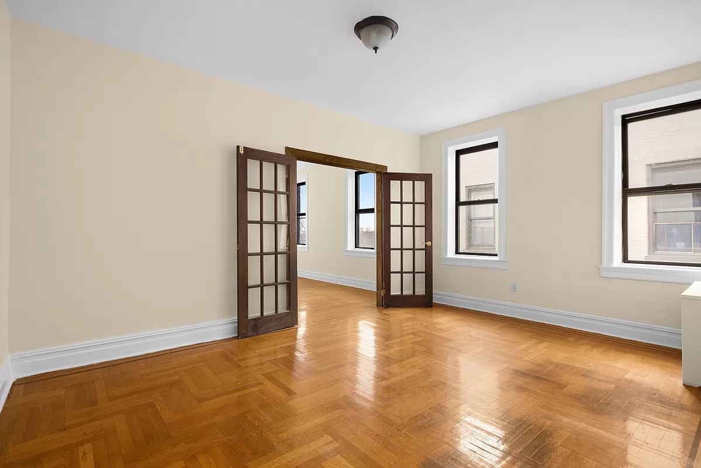
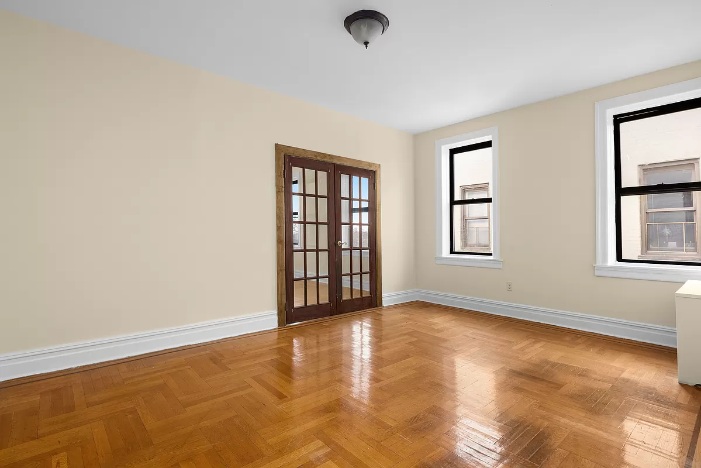
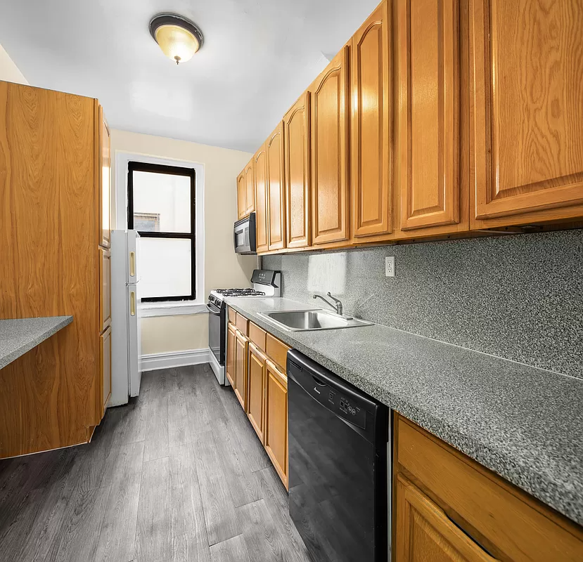
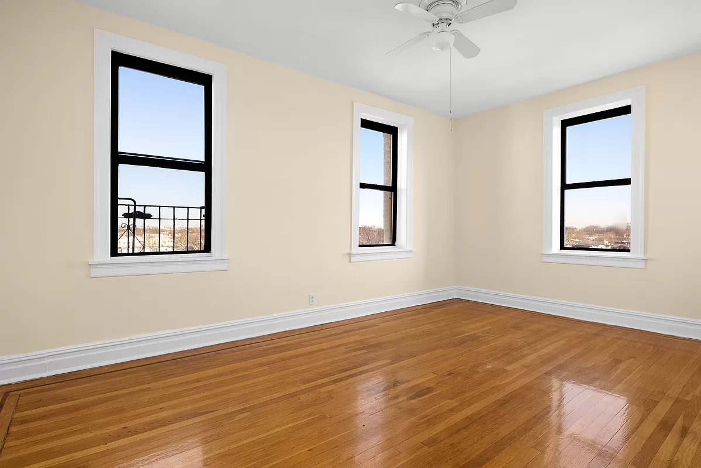
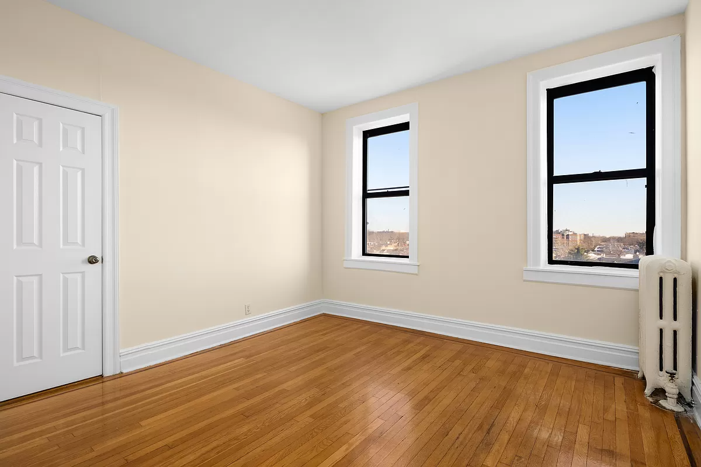
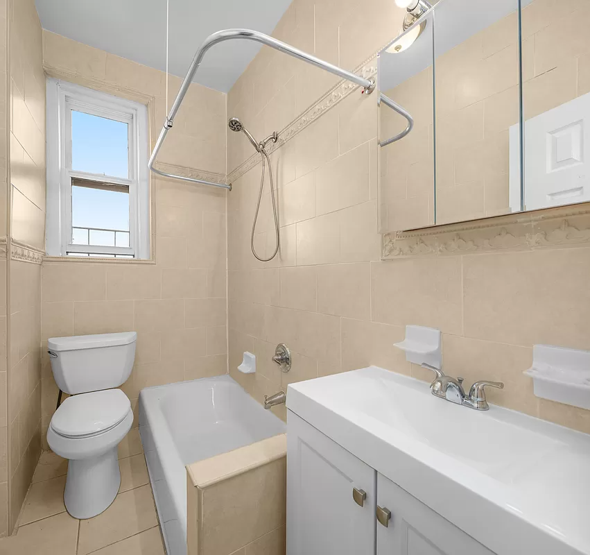
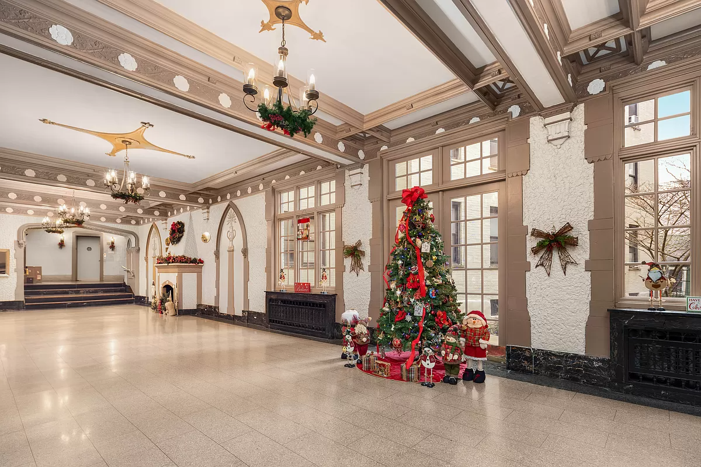
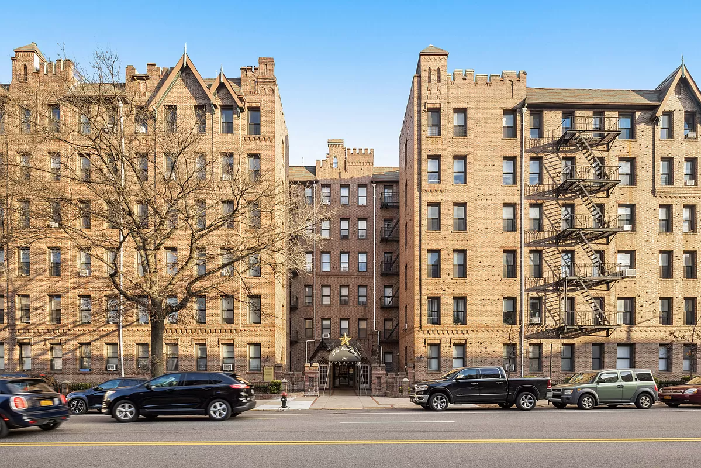
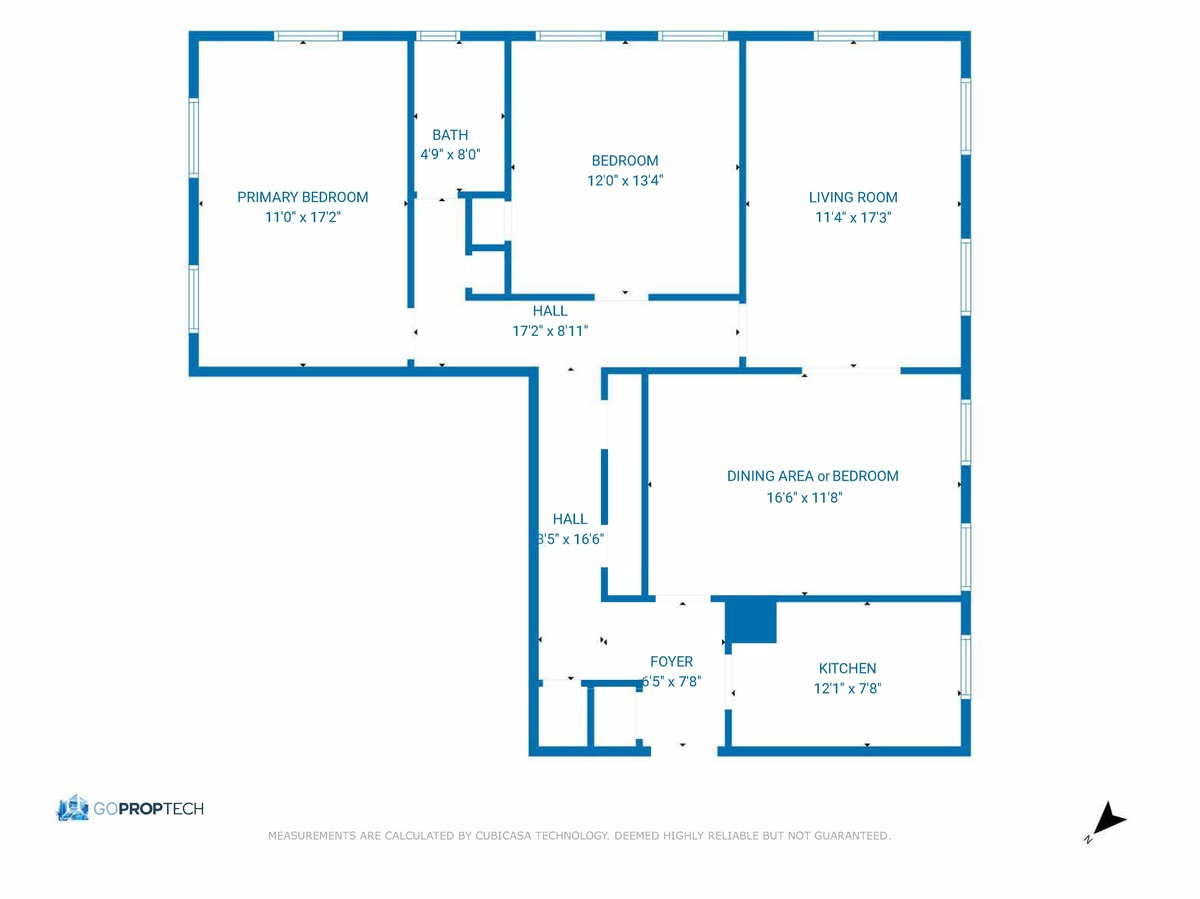
Related Stories
- Park Slope Edwardian Flat With Mantels, Built-ins, Roof Deck Asks $1.75 Million
- Park Slope Condo Triplex in Kinko-Style House With Mantels, Wood Floors Asks $2.4 Million
- Bay Ridge One-Bedroom With Foyer, Arched Doorways, Five Closets Asks $429K
Email tips@brownstoner.com with further comments, questions or tips. Follow Brownstoner on Twitter and Instagram, and like us on Facebook.

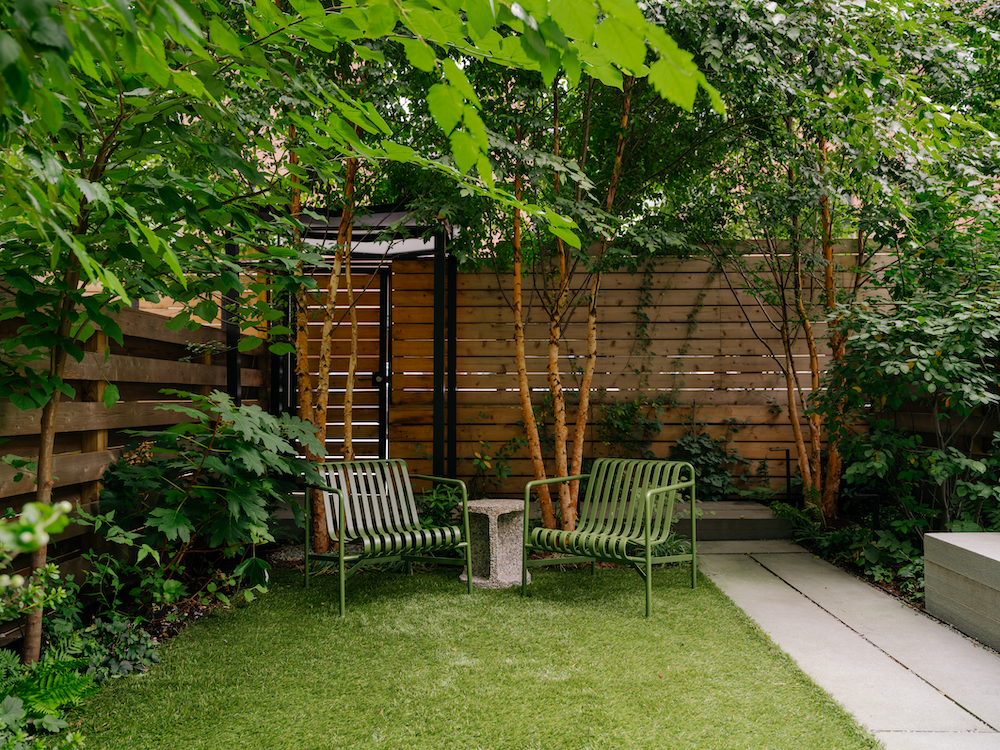
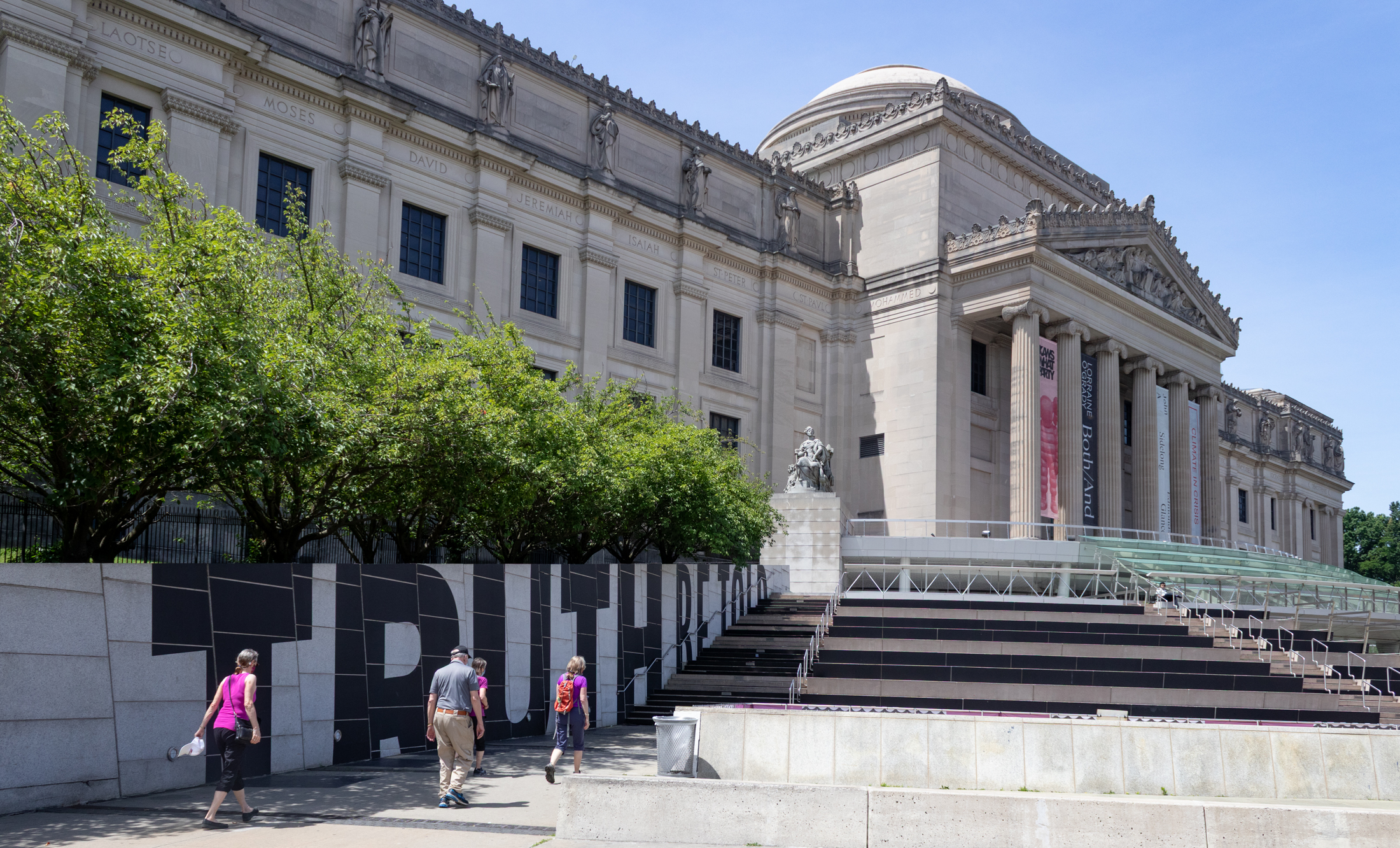






What's Your Take? Leave a Comment