Bay Ridge Prewar Asking $359K Has Arched Openings, Vintage Tiled Bathroom, Five Closets
This spacious one-bedroom co-op in Bay Ridge appears move-in ready, with immaculate wood floors, arched openings and a tidy updated bathroom with attractive original tile and fixtures.

This spacious one-bedroom co-op in Bay Ridge appears move-in ready, with immaculate wood floors, arched openings and a tidy updated bathroom with attractive original tile and fixtures. It’s on the third floor of 601 79th Street in Bay Ridge.
Located about half a block from the sunken BQE and facing a picturesque row of bow-fronted brick row houses, the six-story, 115-unit elevator building was completed in 1940. The brick building has neo-Colonial touches in the form of a columned white wooden porch at the entry and decorative arches with keystones around some of the windows.
Known as the De Nyse, apparently after an old Bay Ridge family whose historic farm was nearby, the building was constructed, owned and managed by William Treib and Sons, an old brochure shows. The document describes tabletop gas ranges, inlaid linoleum floors in the kitchen, wallpapered dinettes, soundproofing between apartments, weatherstripped metal windows and “even, clean heat” from the building’s oil burner.
The apartment radiates off a large foyer with built-in shelves in a niche. There are several spaces in the apartment, including the foyer, that could hold books or serve as an office, library, music or craft space.
The living room is also spacious, with room for lounging as well as a dining room table and books. The raised dining area has its original cast iron railings and could also hold a wall of books and small table.
The galley kitchen has minimalist white cupboards, a tile floor and white Formica counter. It appears to be in excellent condition and ready for a quick cosmetic update with new paint, backsplash and floor covering such as Marmoleum.
Save this listing on Brownstoner Real Estate to get price, availability and open house updates as they happen >>
On the other end of the apartment is a back hall or dressing area with two of the apartment’s five closets. The large bedroom has two windows and two more closets.
The bathroom, also apparently in good condition, has original vintage cream tile with a maroon tile border and an original tub and sink. The square pedestal sink has faceted edges, a popular Jitterbug-era design motif. The medicine cabinet, faucets and square mosaic floor tile appear more recent.
The building, which has its own website, has shared laundry, bike rooms, garden, live-in super and dedicated storage for each apartment.
The unit faces the rear of the building and away from the street. (The garbage chute for the floor is next to the unit’s front door, but the bedroom appears well removed from any noise.) The maintenance is $843 a month.
Listed by Violette Tonuzi of Compass, the apartment is asking $359,000. What do you think?
[Listing: 601 79th Street #C12 | Broker: Compass] GMAP
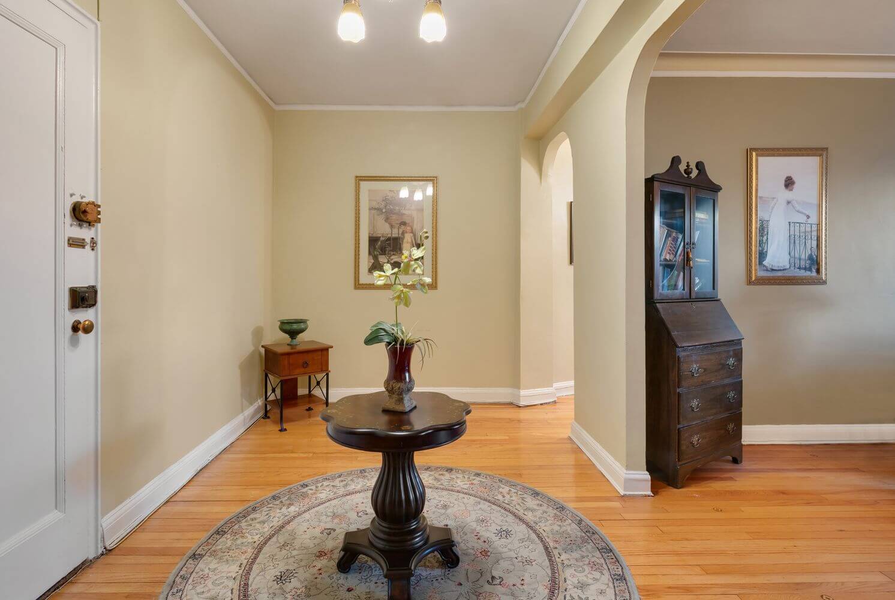
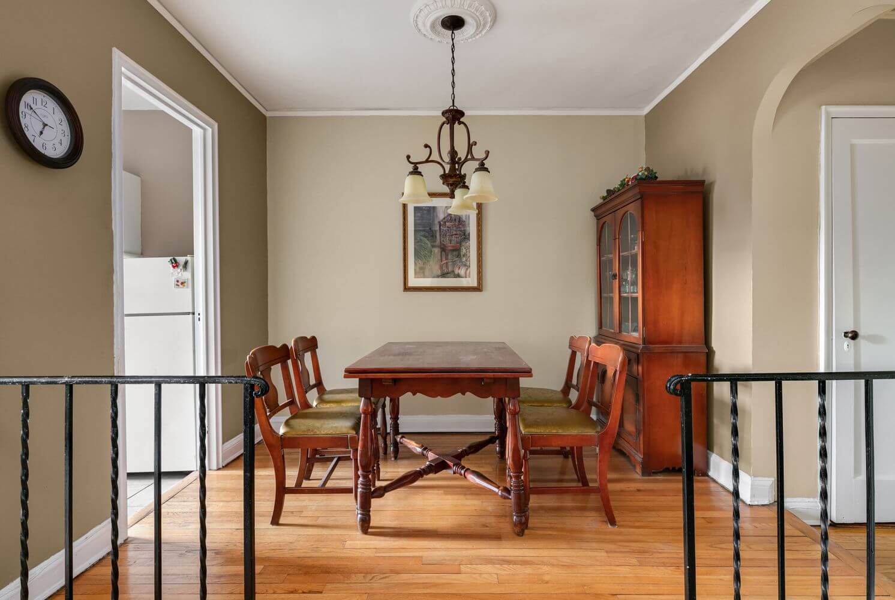
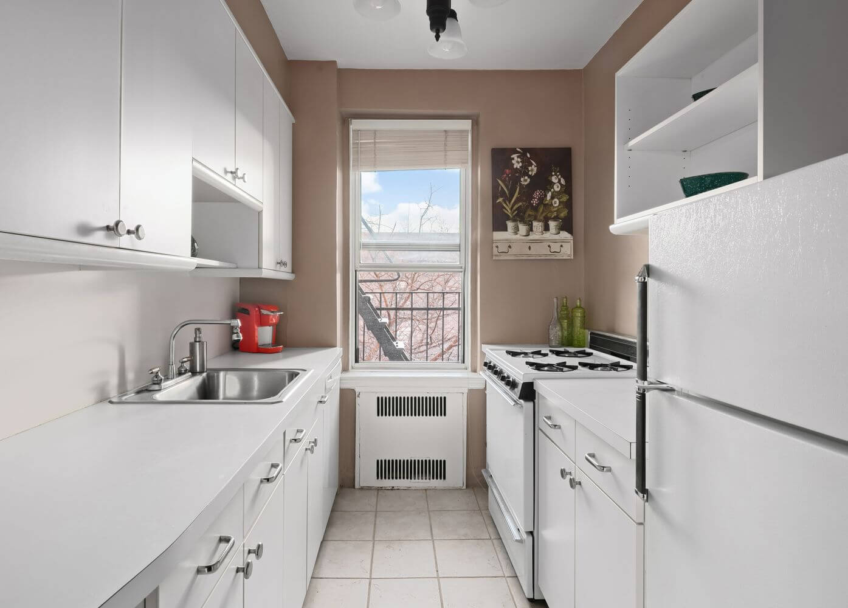
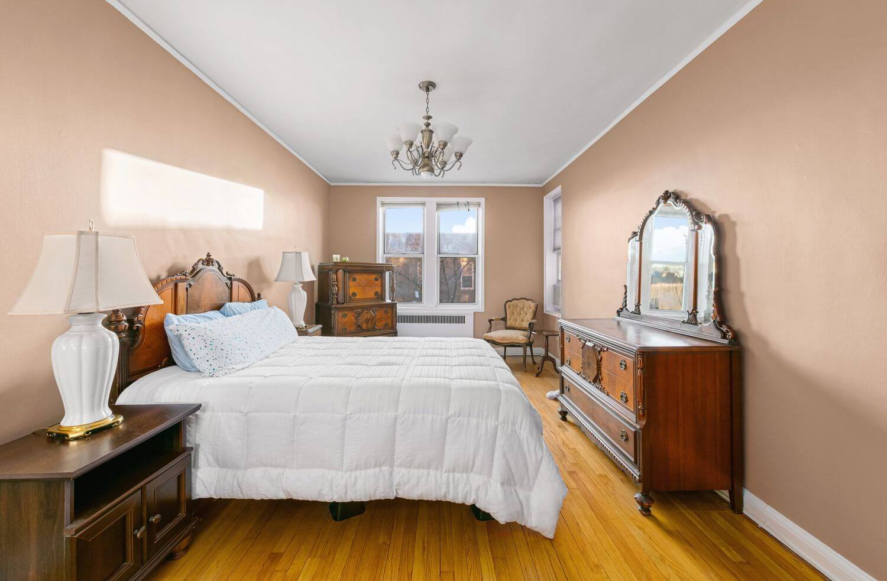
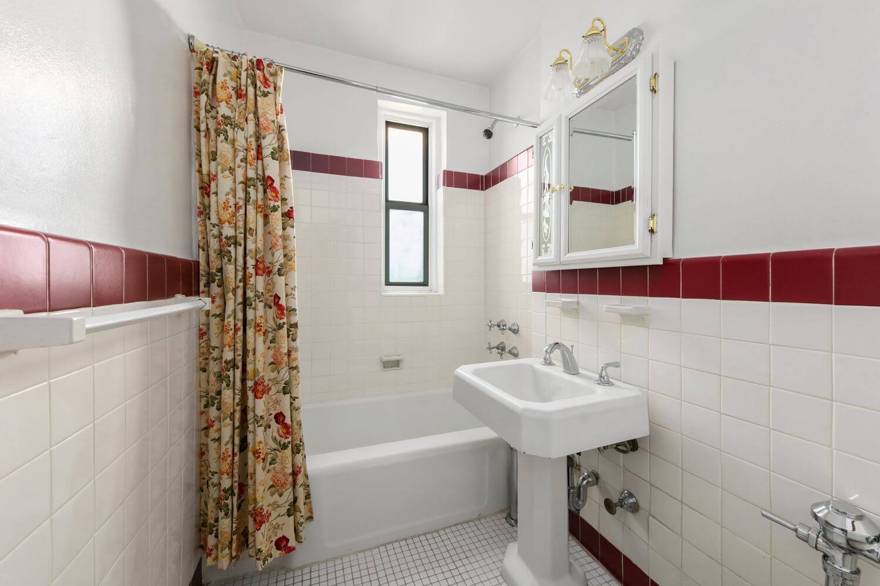
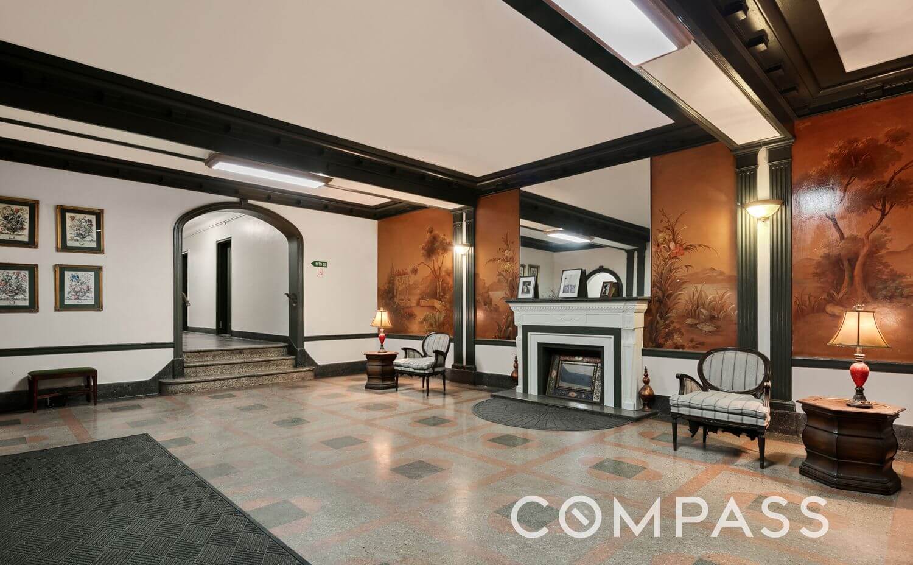
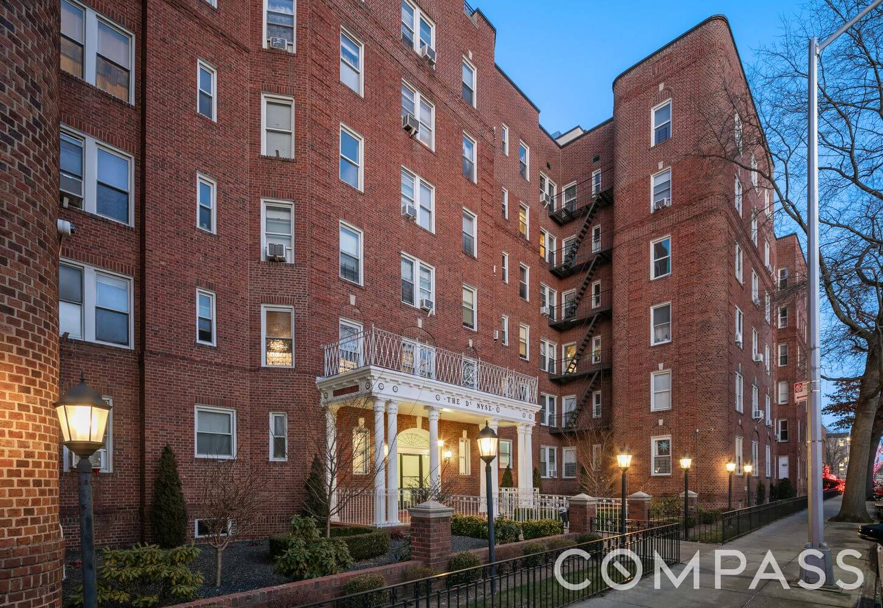
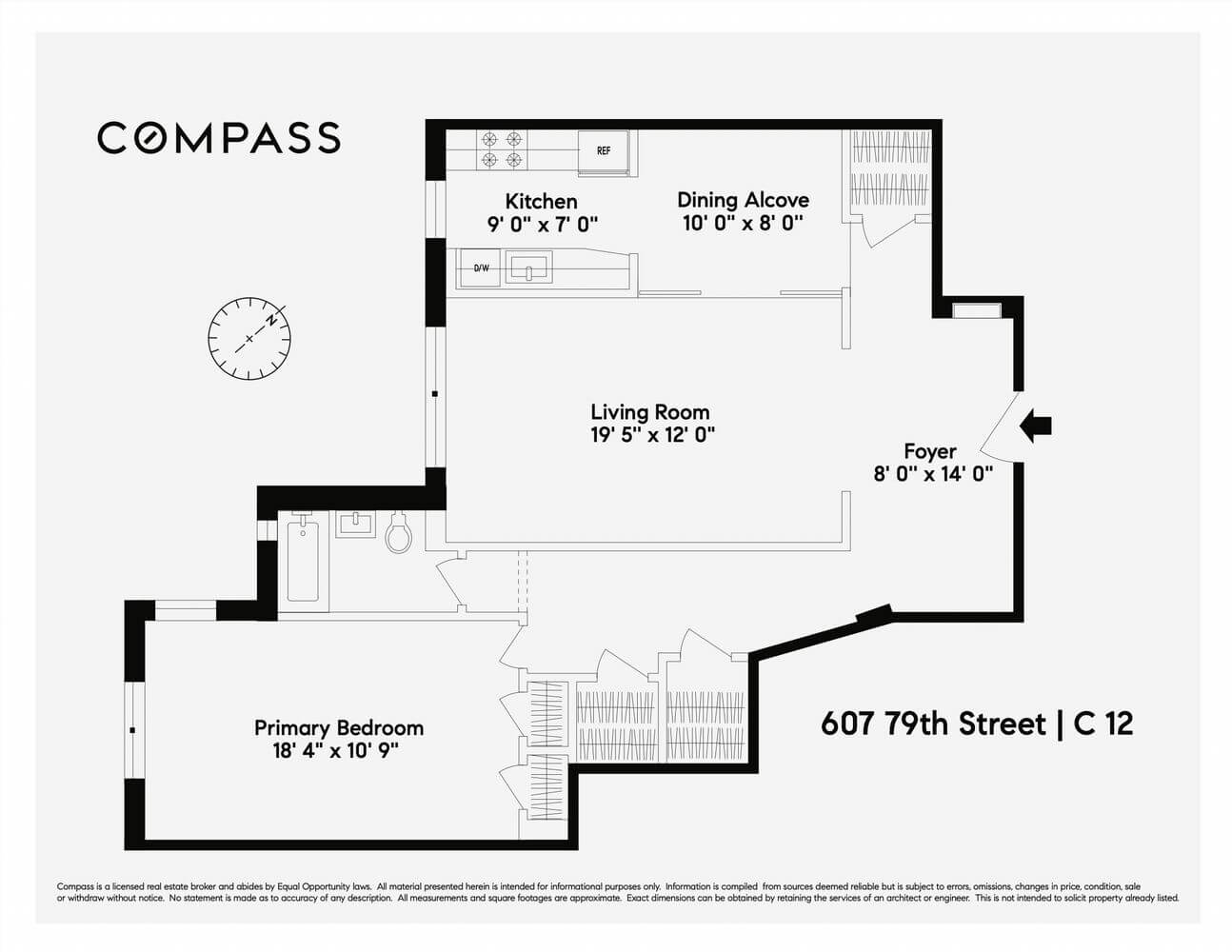
Related Stories
- Find Your Dream Home in Brooklyn and Beyond With the New Brownstoner Real Estate
- Sunset Park One-Bedroom in Finnish Co-op With Parquet, Modern Kitchen Asks $449K
- Dumbo Loft With Manhattan Bridge View, Lab-Like Kitchen, Marble Bath Asks $1.975 Million
Email tips@brownstoner.com with further comments, questions or tips. Follow Brownstoner on Twitter and Instagram, and like us on Facebook.









What's Your Take? Leave a Comment