Quirky Boerum Hill Tapestry Brick Storefront Studio With Big Windows, High Ceilings Asks $625K
Although only about 550 square feet, this early 20th century storefront-turned-studio has pleasing proportions, high ceilings, and a bank of huge windows.

While the inside of this circa 1920s storefront-turned-studio isn’t much to look at now, we think in the right hands it could have intriguing possibilities. Although only about 550 square feet, it has pleasing proportions, high ceilings, and a bank of huge windows.
Admittedly, one of its best features, the windows, are also a privacy challenge because they overlook the street. Possibly window boxes — or even adding new windows in the rear, overlooking the backyard of a neighboring row house — could help.
Possibly built in 1929, the building started life as a storefront, and was at one point a laundry, two old tax photos show. It has a mostly yellow and tan tapestry brick exterior, with a parapet outlined in brown brick and studded with three brown brick diamonds.
It’s part of a five-unit co-op that also includes the adjacent red brick Italianate townhouse and whose address is 136 Dean Street. A 1929 certificate of occupancy for 136 Dean Street said it had stores and offices in the basement and on the first floor, which could point to a construction date, although the storefront building doesn’t appear on a 1929 map. The historic district designation report gives the little building’s address as 135 Hoyt.
Its interior is fairly plain, with sheetrock partitions, a kitchenette with dishwasher, newer oak floors, a sleeping alcove, and one closet. The bathroom is not shown.
The monthly maintenance is $935. Listed by Tim Bascom of Bascom Realty, the unit is asking $625,000. What do you think?
[Listing: 136 Dean Street #5 | Broker: Bascom Realty] GMAP
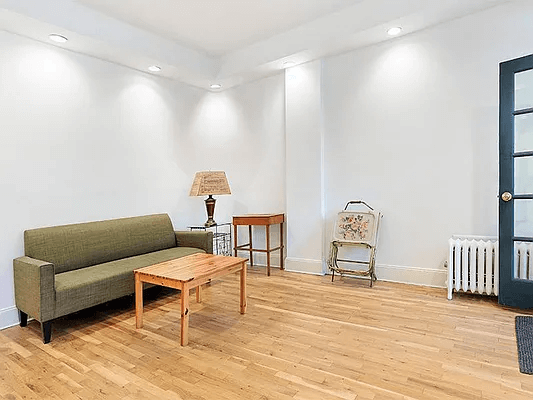
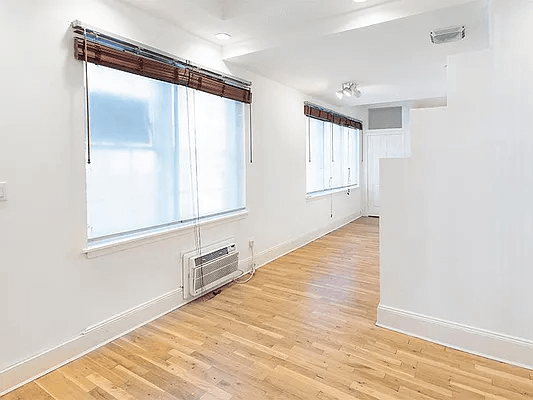
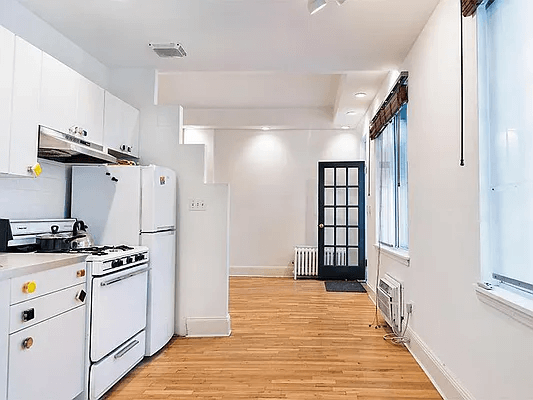
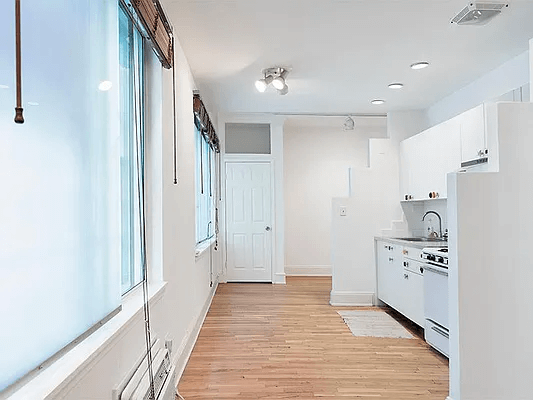
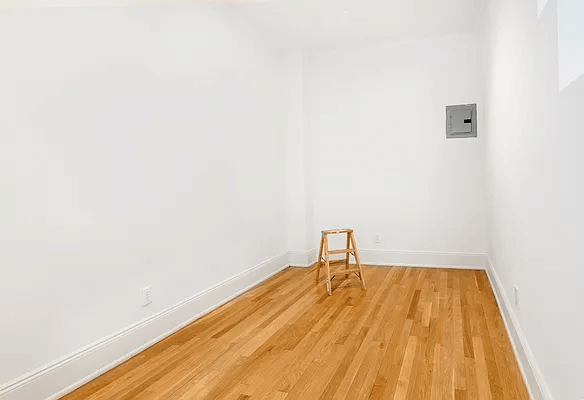
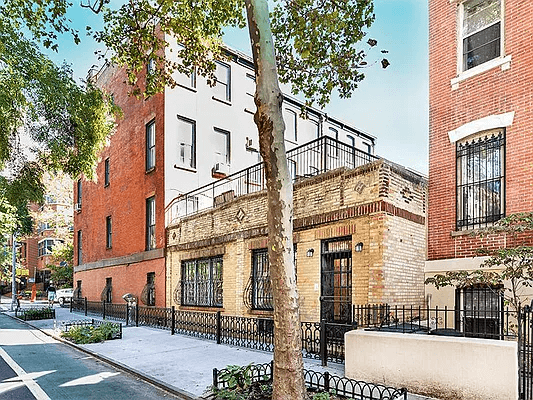
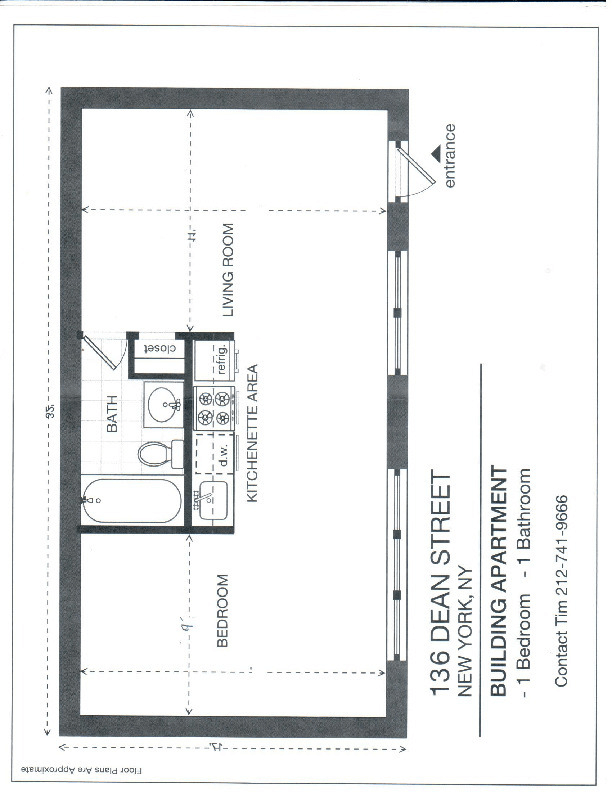
Related Stories
- Kensington Two-Bedroom Asking $775K Has Space for a Family, Arches, Updated Kitchen
- Clinton Hill Cooperative One-Bedroom With Dining and Office Nooks, Five Closets Asks $745K
- Ditmas Park West Unit With Two Bedrooms, Ogee Arches, Sleek Kitchen Asks $799K
Email tips@brownstoner.com with further comments, questions or tips. Follow Brownstoner on Twitter and Instagram, and like us on Facebook.









What's Your Take? Leave a Comment