Flatbush One Bedroom With Arches, Breakfast Nook, Renovated Kitchen Asks $375K
In a 1940 Colonial Revival brick building in Flatbush, this one-bedroom has fanciful arches and wood floors, along with space for dining, an office and a gracious entry.

In a 1940 Colonial Revival brick building in Flatbush, this one-bedroom has fanciful arches and wood floors, along with space for dining, an office and a gracious entry. It has the expected details of the era, such as a breakfast nook and built-in shelving in a recessed niche, along with a renovated kitchen and bathroom.
The large entry foyer could work as a library, and there is plenty of room for a dining room table and lounging in the nearly 20-foot-long living room. In the kitchen, a breakfast nook could do double duty as a home office.
The kitchen and bathroom have been updated with a mix of classic materials, including white subway tile, wood counters and what appears to be blackened steel. The bathroom has a walk-in shower but no tub, and there are four closets in the unit.
It’s on the second floor of the Clinton Houses, not far from Brooklyn College, at 657 East 26th Street. The six-story, 113-unit building has a dramatic entrance with columns, landscaped courtyard, and a large lobby with terrazzo floor and decorative fireplace.
There is a live-in super, laundry, bike room, package room and additional storage available. Subletting and pied-a-terres are allowed.
Monthly maintenance is $549. Listed by John Serrill-Robins of David West Properties, the unit is asking $375,000. Think it will go quickly?
[Listing: 657 East 26th Street #2F | Broker: David West Properties] GMAP
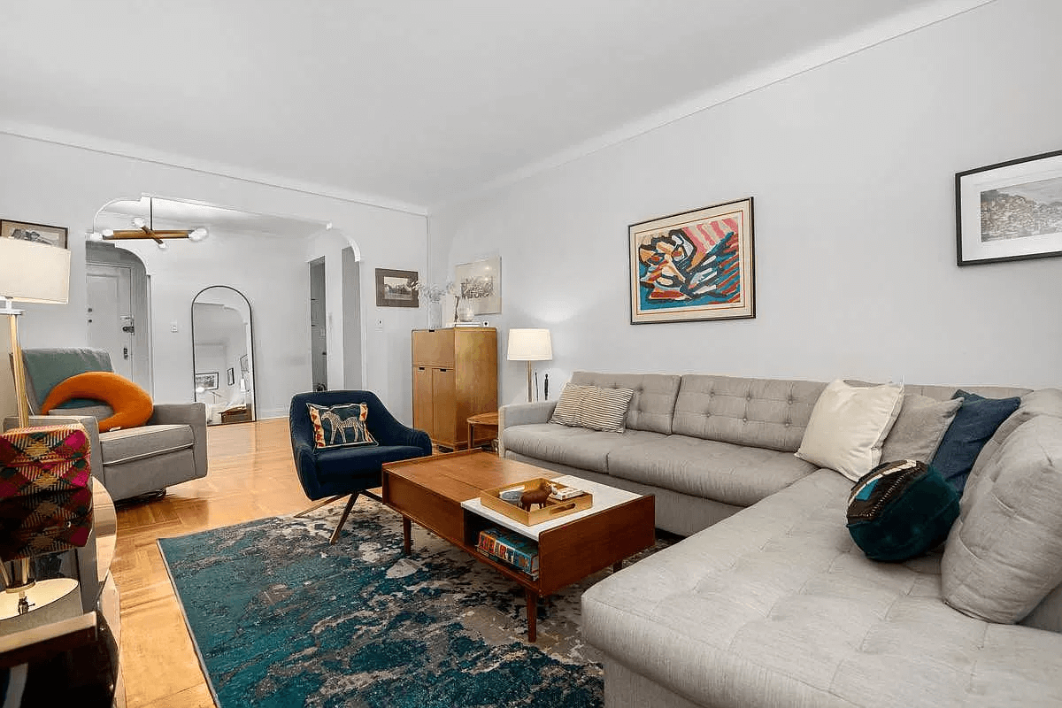
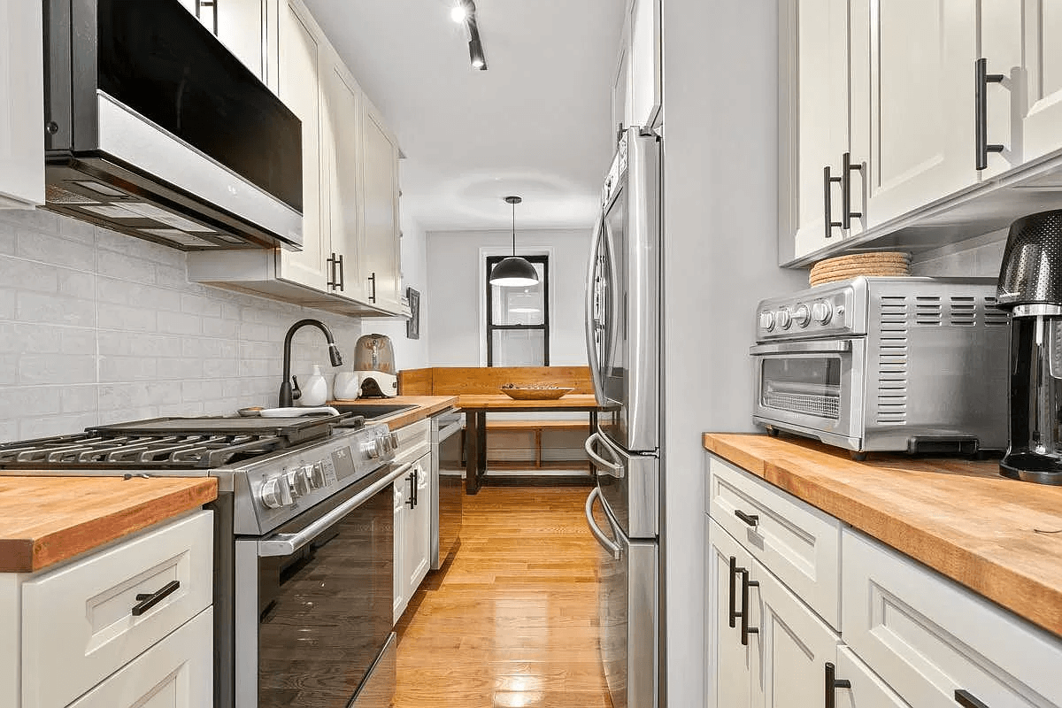
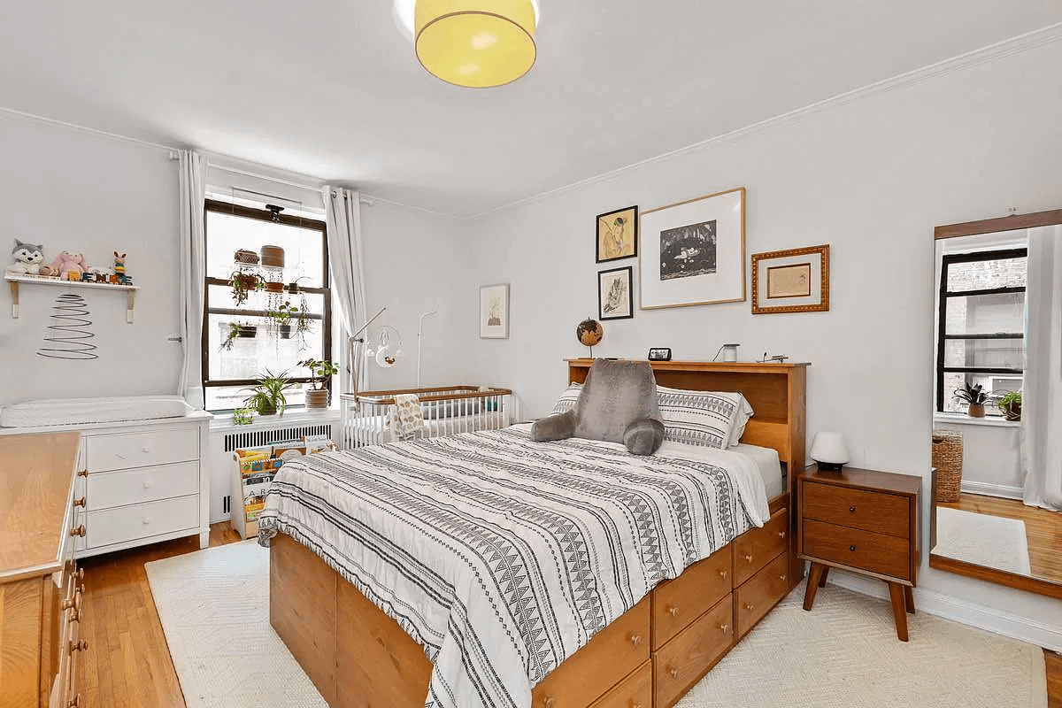
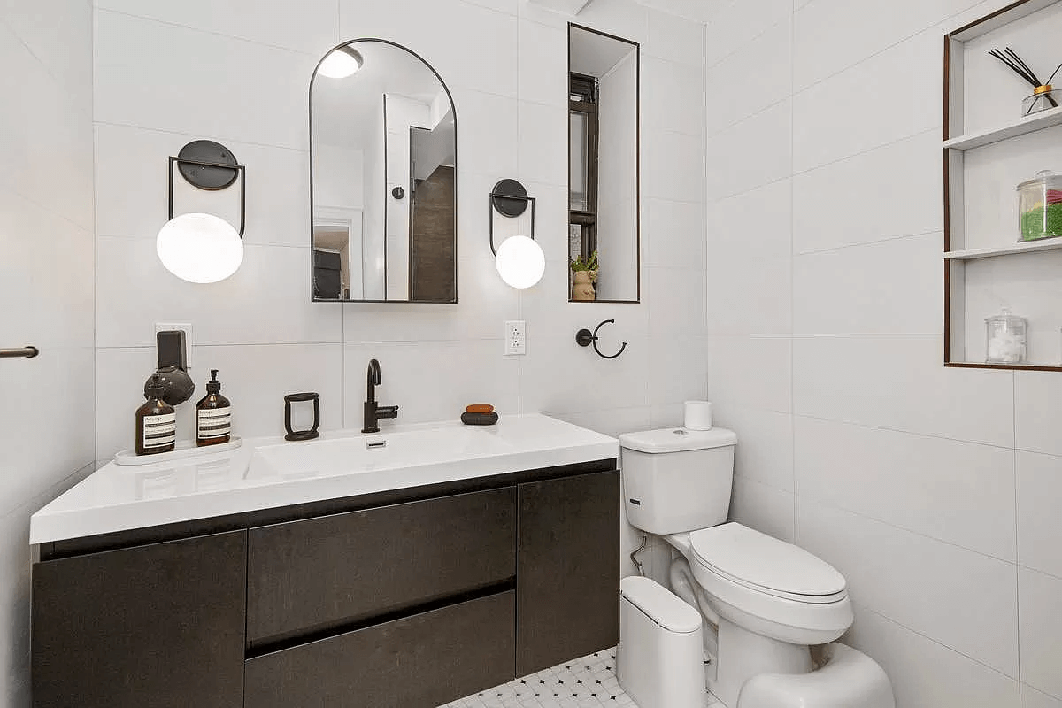
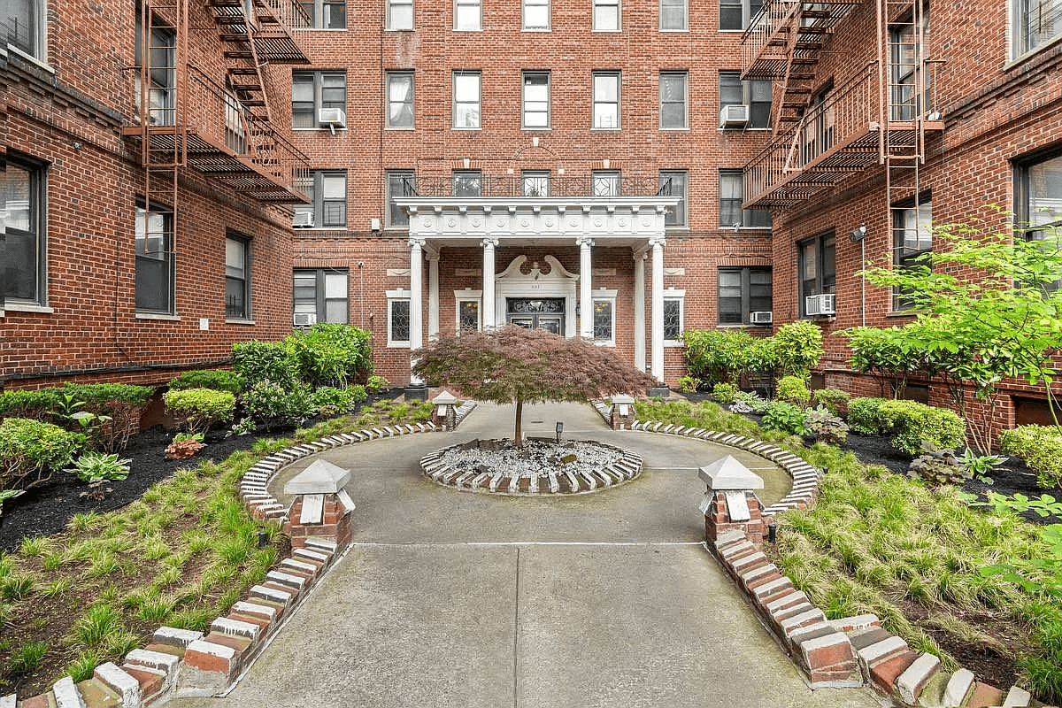
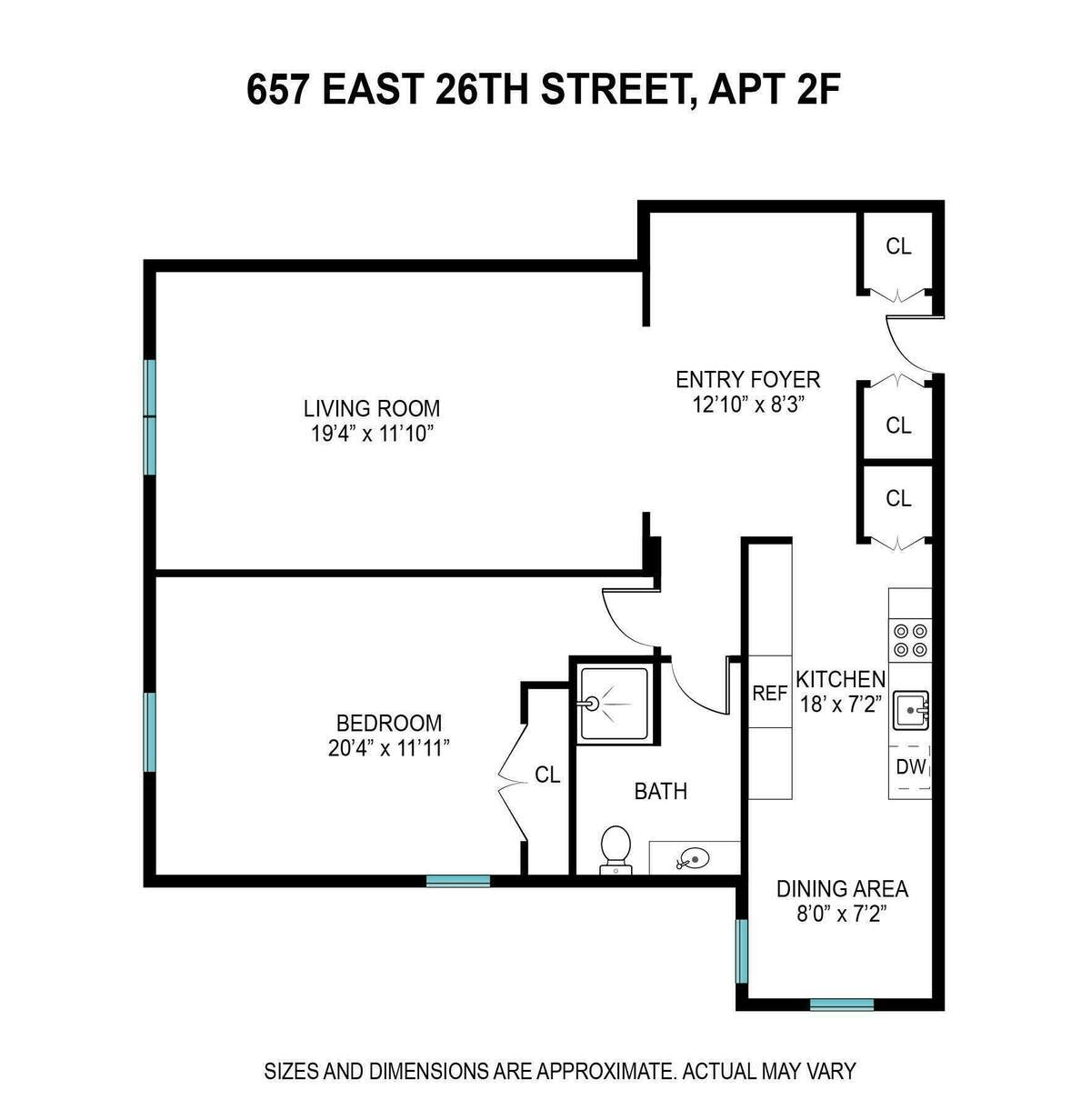
Related Stories
- Find Your Dream Home in Brooklyn and Beyond With the New Brownstoner Real Estate
- Post-Modern Co-op With Two Bedrooms, Private Garden, Office in Boerum Hill Asks $1.5 Million
- Prospect Heights Prewar With Moldings, Parquet, in-Unit Laundry Near Park, Museum Asks $650K
Email tips@brownstoner.com with further comments, questions or tips. Follow Brownstoner on Twitter and Instagram, and like us on Facebook.

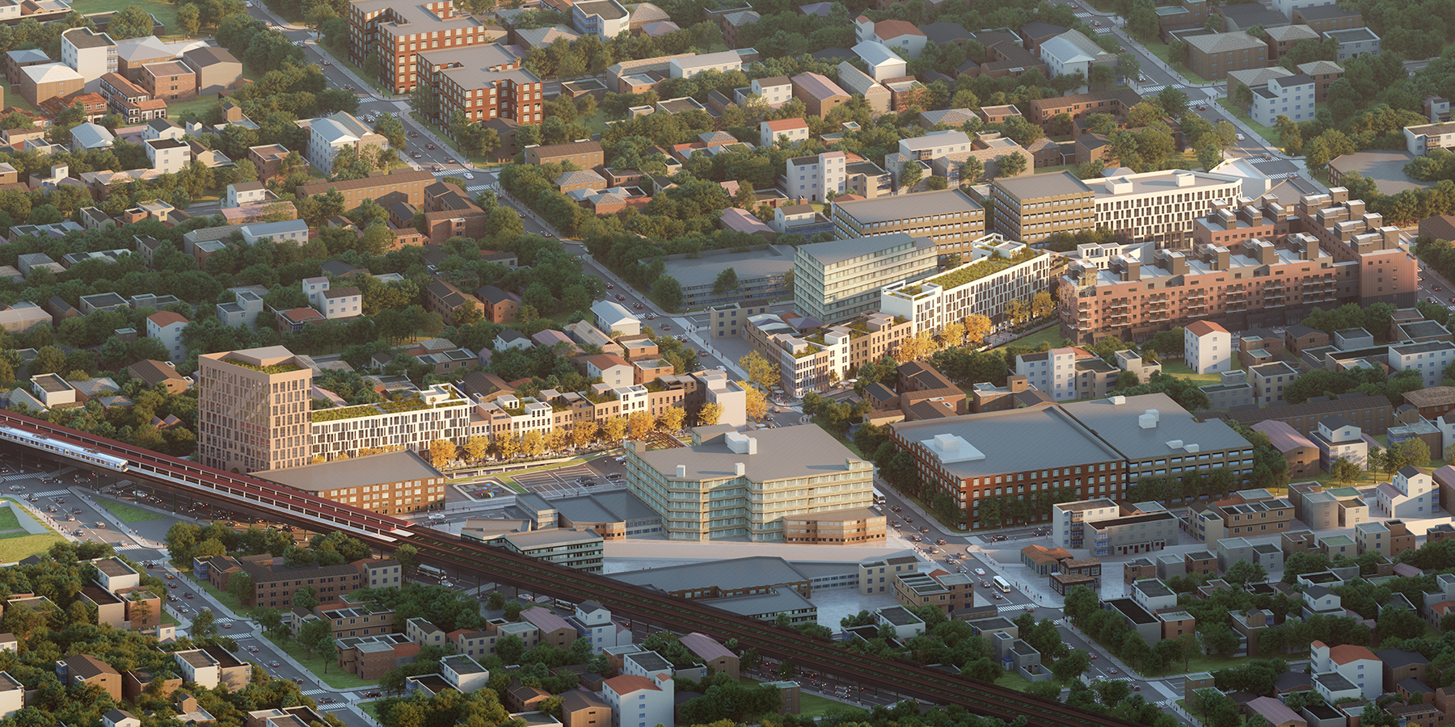
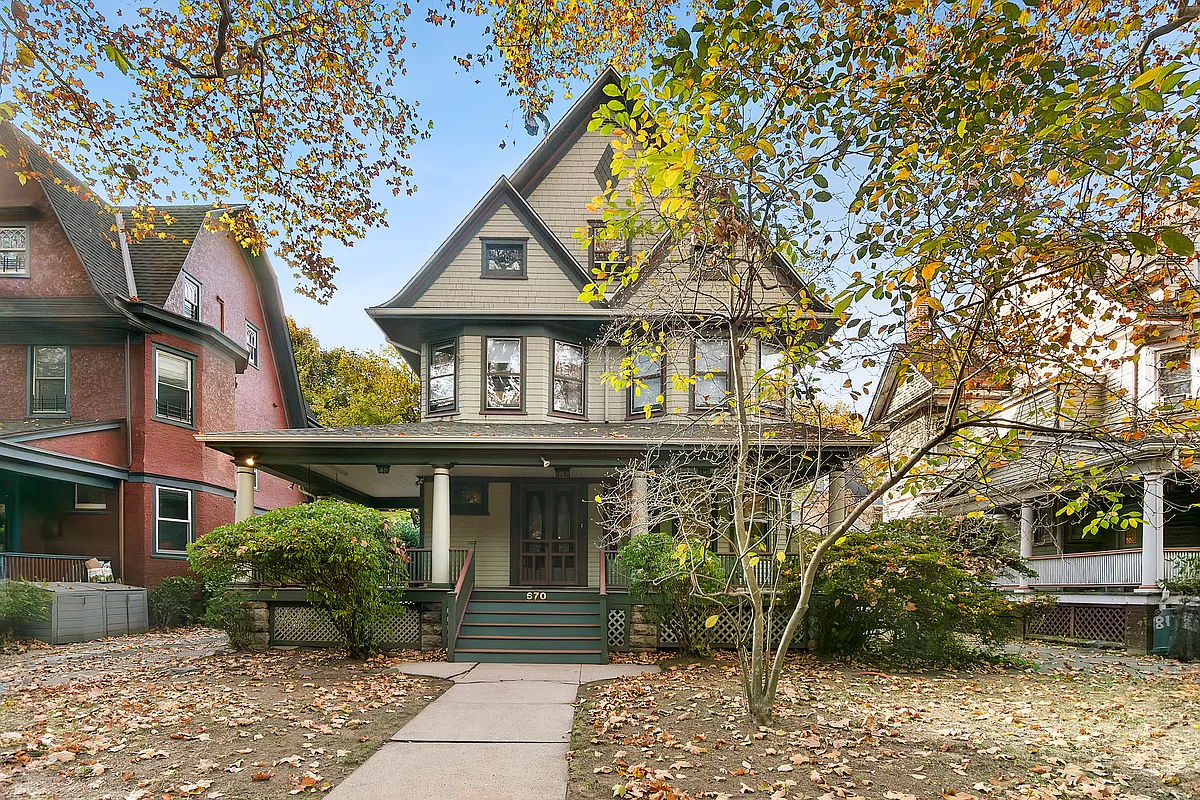
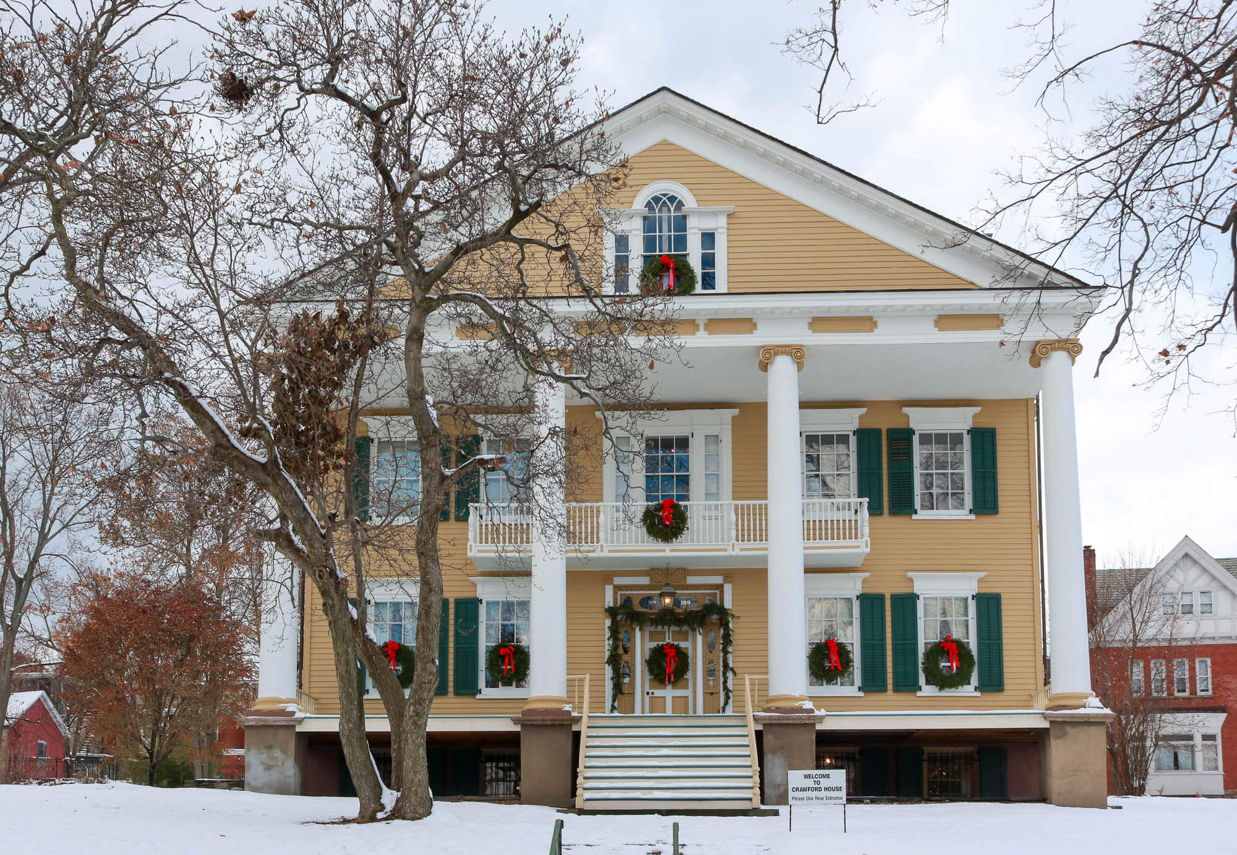
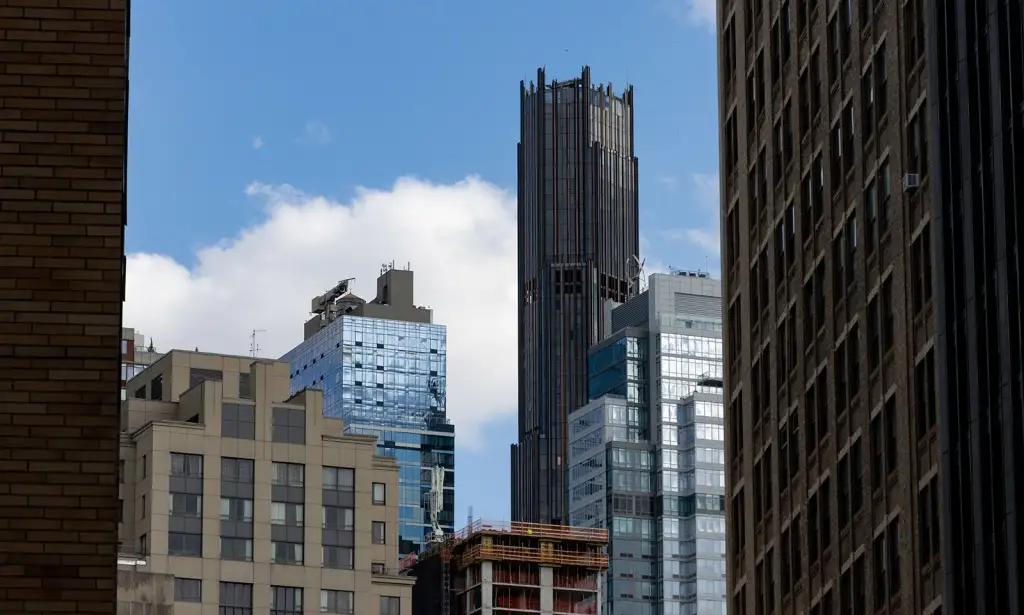

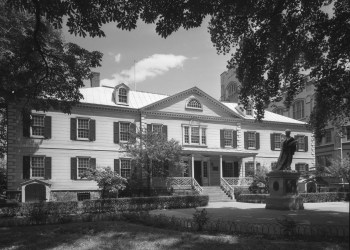


What's Your Take? Leave a Comment