Roomy Victorian Apartment With Dining Room, Fireplace, Shared Garden Asks $1.295 Million
A co-op on the top floor of a four-story walkup has 2.5 bedrooms, original woodwork, seven closets, and extremely low monthly maintenance.

A spacious co-op on the top floor of a four-story walkup in Park Slope is flush with original woodwork and has a renovated kitchen and bathroom. The especially hospitable layout reflects the fact that the unit was built as an apartment originally.
At the time of 422 2nd Street’s construction just before the turn of the last century, the trend was away from single-family townhouses and toward apartments even in parts of Brooklyn.
This one has six rooms altogether, including 2.5 bedrooms and a separate dining room, as well as an interior hallway, interior light well, air shaft, and a large walk-in closet.
An original purpose-built foyer has room for an entry table and leads to a wood-paneled hallway. The latter allows for good privacy and flow between public and private spaces.
The living room has dark-stained woodwork and an original mantel with a mirror, Colonial Revival columns and Renaissance Revival swags. The fireplace is working and wood-burning.
The decor balances lighter oak or pine wood floors with a three-window bay with darker, fluted window and door trim, corner blocks and inset paneled shutters. A built-in bookcase between the windows and mantel covers the radiator and is painted white and topped with crown molding.
The dark-stained wood trim continues into the dining room and throughout the apartment. Pocket doors lead into the dining room, which contains a closet and a single window looking into a light shaft. Down the hall is a large walk-in closet, a pantry and a built-in cupboard.
A large galley-style kitchen in the rear has white Shaker-style cabinets, white square tile with a flowery tile backsplash, and purple counters with wood trim, giving it a country-kitchen flavor. A wall with exposed brick holds additional open shelving, and the floors are wood.
The unit has two good-sized bedrooms as well as a smaller room that could serve as a baby’s room, office or storage. In the master bedroom is an exposed brick wall and chimney where a mantel was originally located, and two windows with original trim and shutters. The room has a substantial closet with folding doors.
The other two bedrooms also have closets, although the medium-sized room’s only window looks out onto the interior light well.
The recently updated bathroom is more minimalist modern than the kitchen, with gray tiles, a pedestal sink, and a deep tub with modern chrome fixtures. Altogether the apartment has seven closets, an impressive number for a Brooklyn apartment.
Save this listing on Brownstoner Real Estate to get price, availability and open house updates as they happen >>
The tan-brick building is Romanesque Revival style with a brownstone base and bands and arched windows on the top floor beneath a heavy cornice. It’s not there on the 1884 map, but appears by 1898.
In the cellar is a shared laundry room, recreation room, and dedicated locked storage rooms for each unit. All the apartments have access to a shared backyard garden.
The self-managed building has four units, “strong financials,” according to the listing, and a very low monthly maintenance of $500. Marketed by Isil Yildiz and Isabel Yerkes of Compass, the apartment is asking $1.295 million. Will it go fast?
[Listing: 422 2nd Street | Broker: Compass] GMAP
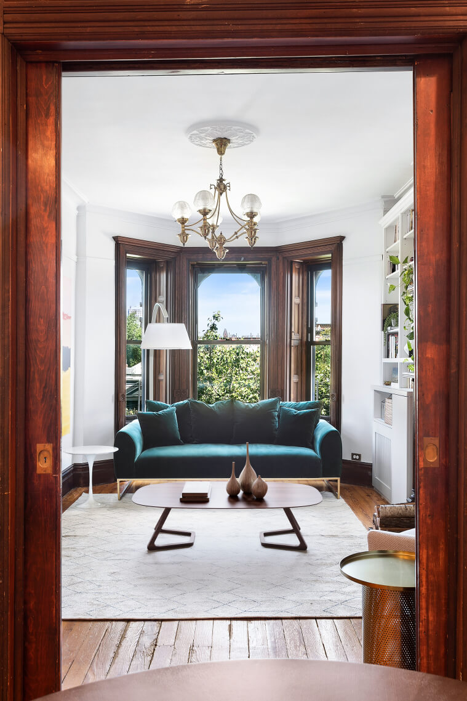
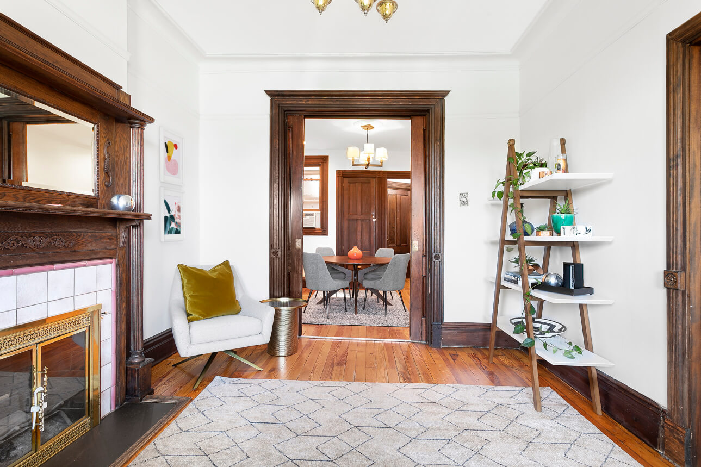
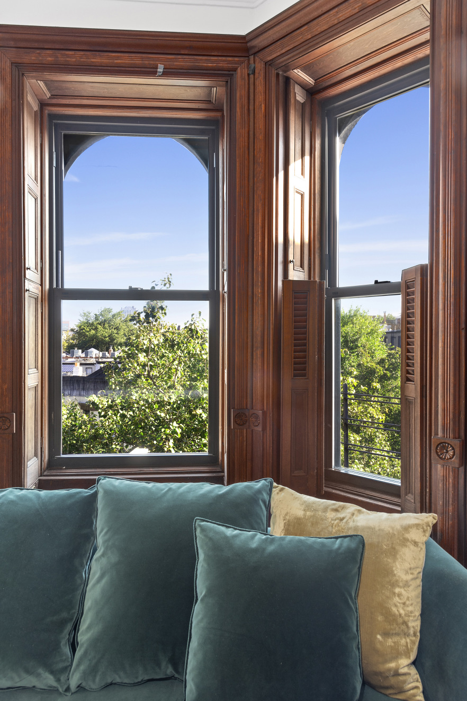
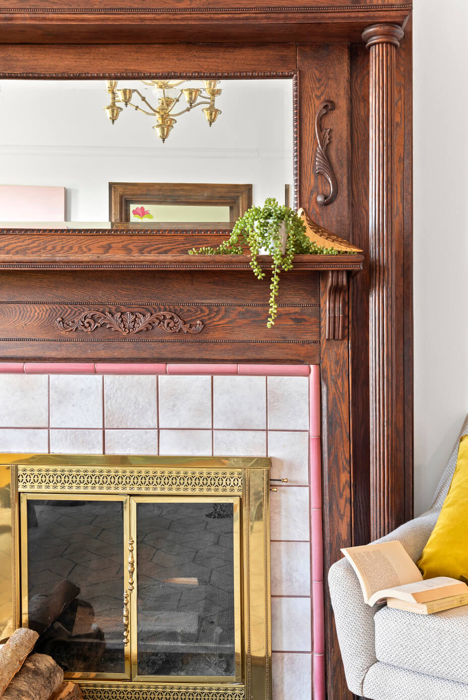
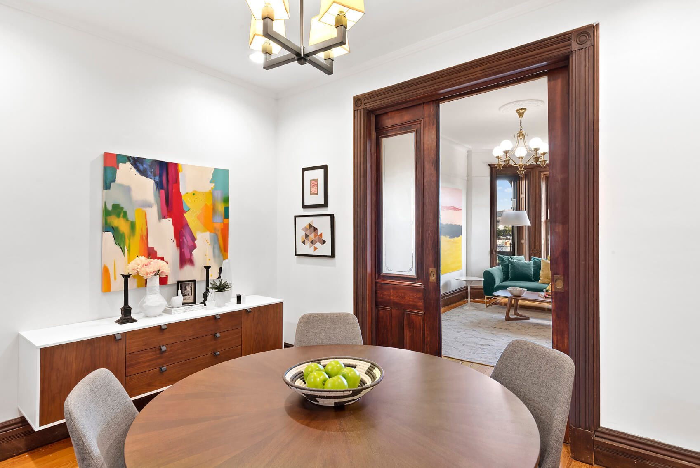
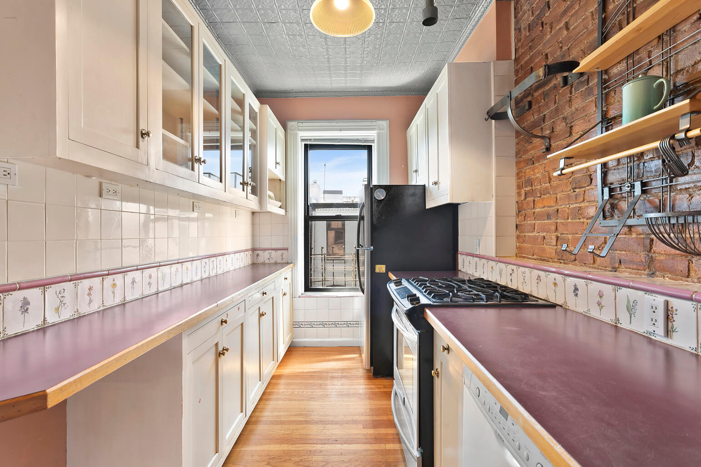
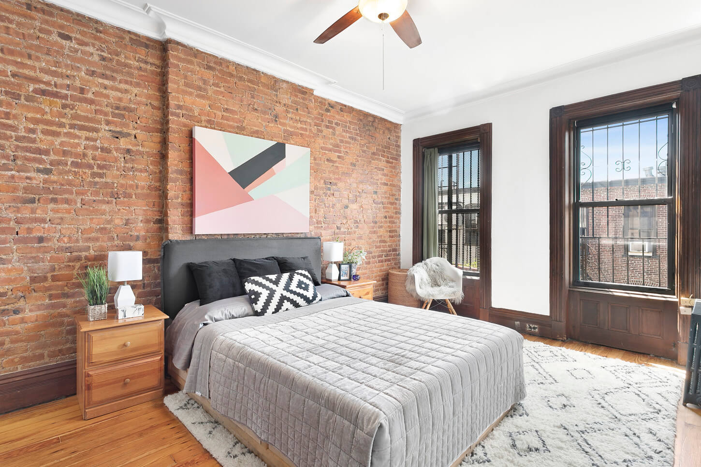
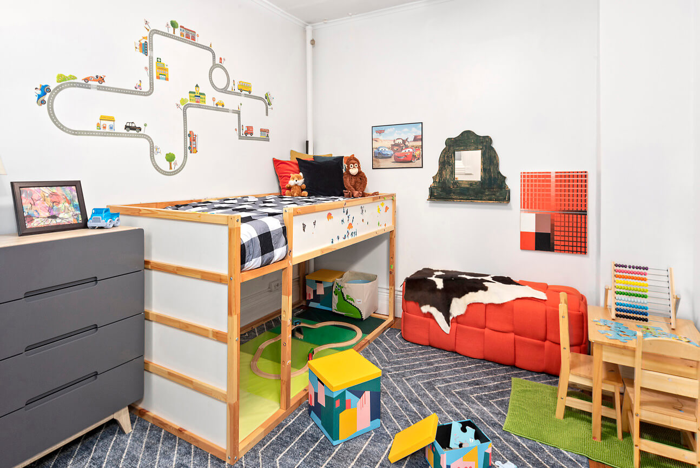
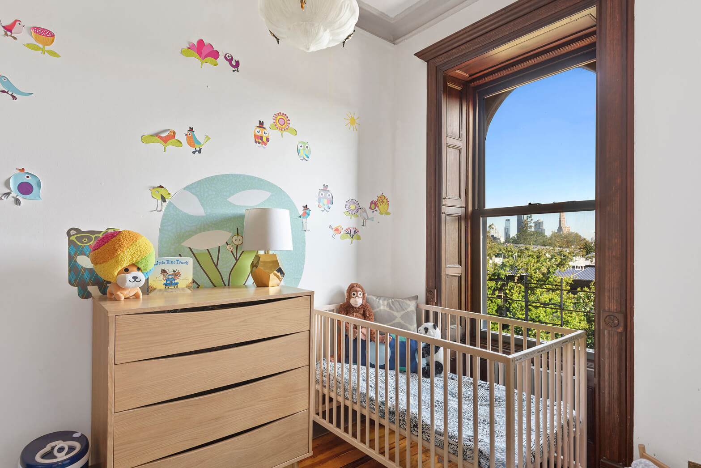
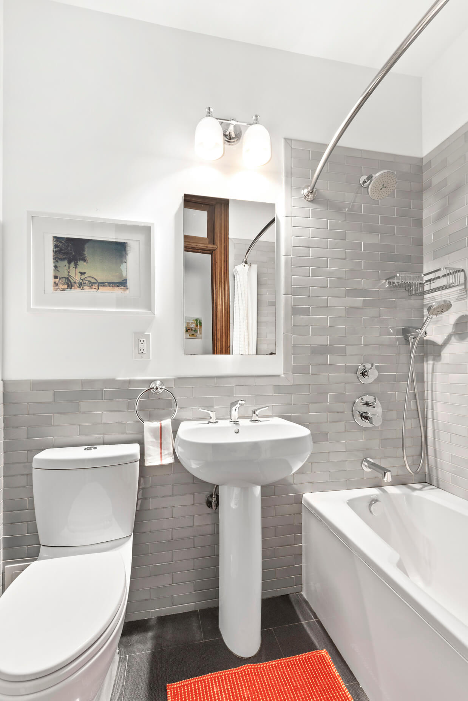
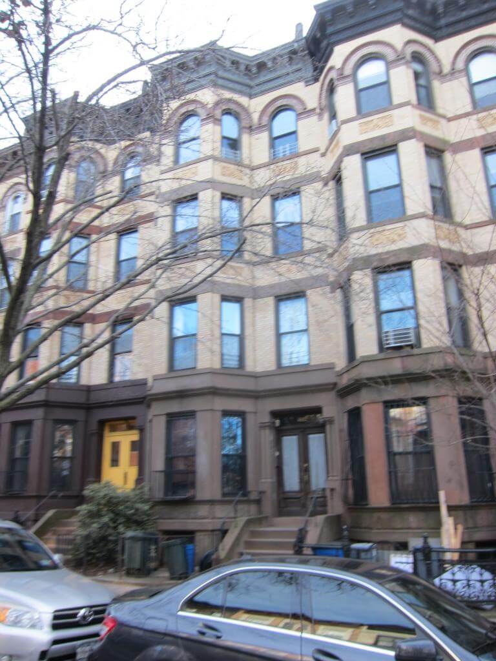
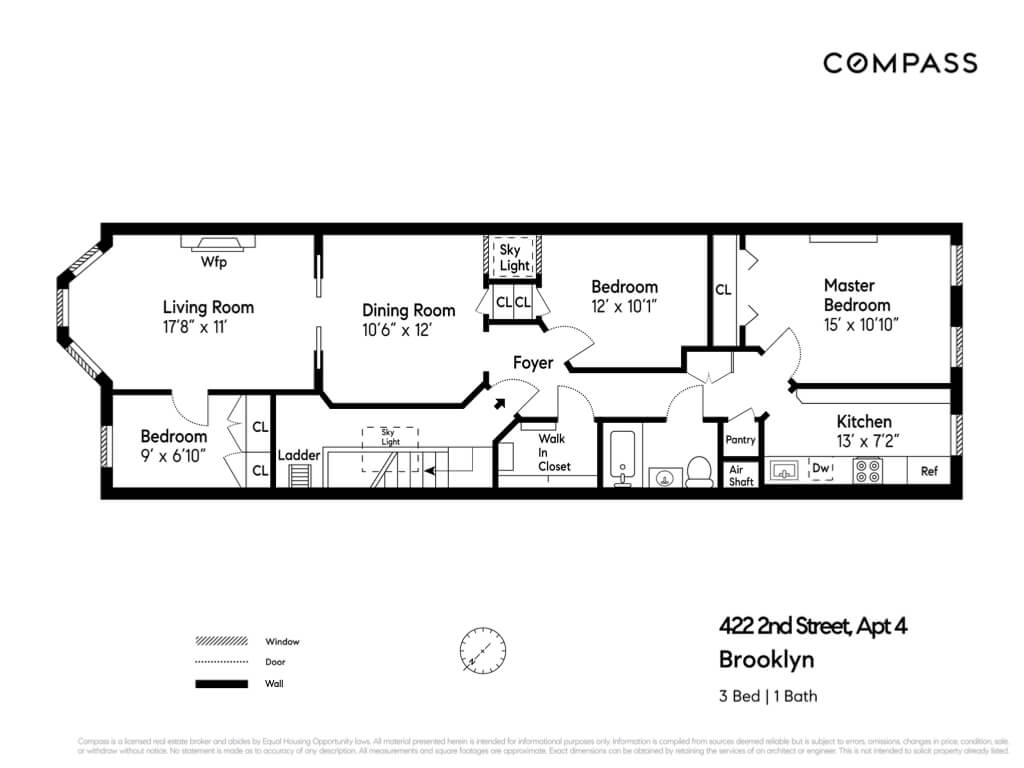
Related Stories
- Find Your Dream Home in Brooklyn and Beyond With the New Brownstoner Real Estate
- Petite Park Slope Co-op With One Bedroom, Prewar Details, Updates on Park Block Asks $475K
- Minimalist Two-Bedroom Condo in Park Slope with Private Balcony Asks $985,000
Email tips@brownstoner.com with further comments, questions or tips. Follow Brownstoner on Twitter and Instagram, and like us on Facebook.

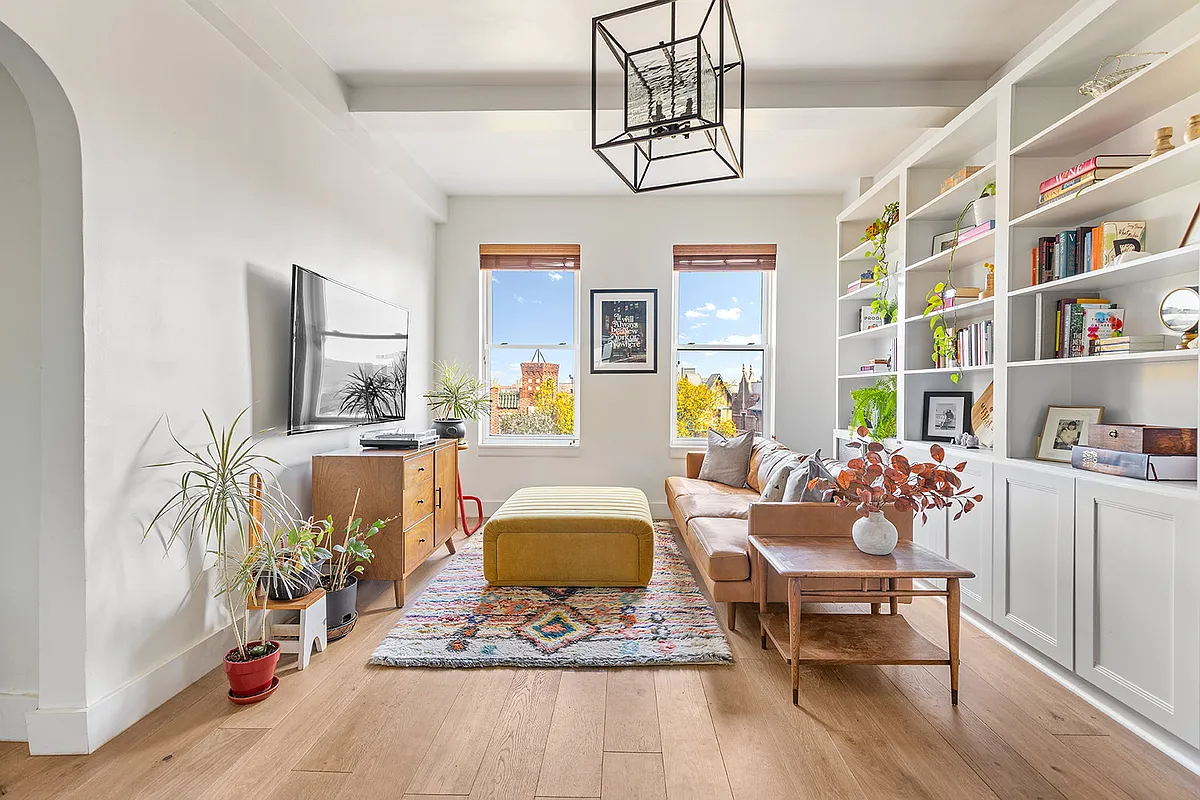


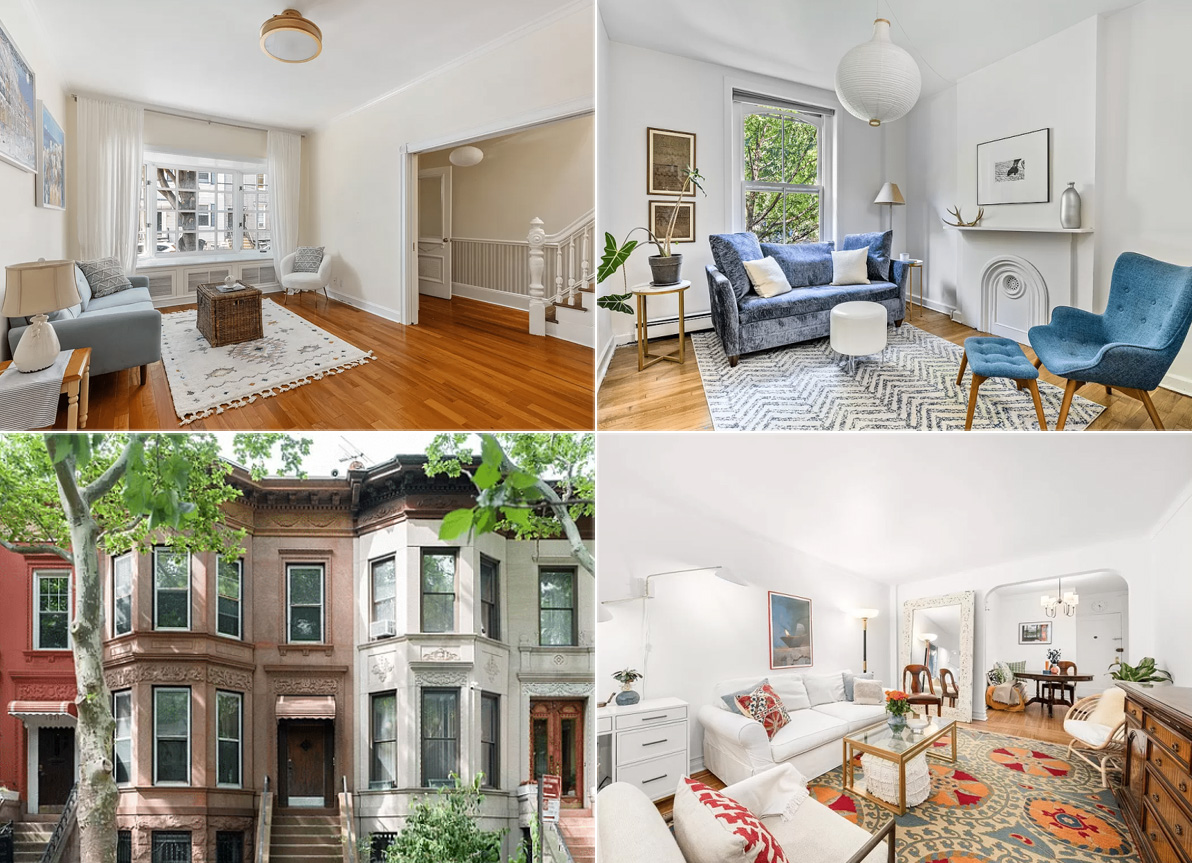




What's Your Take? Leave a Comment