Updated World War II-Era Clinton Hill Co-op With Two Bedrooms, Marble Bath Wants $795K
If you ever wondered what America would have looked like after World War II had it shifted its wartime economy back to cities instead of building up outlying areas with suburban cul de sacs shot through with highways, here’s a glimpse.

If you ever wondered what America would have looked like after World War II had it shifted its wartime economy back to cities instead of building up outlying areas with suburban cul-de-sacs shot through with highways, here’s a glimpse. 325 Clinton Avenue was designed by Harrison, Fouilhoux & Abramovitz and completed in 1946.
Led by Wallace Harrison, the Rockefellers’ favored architect in projects like oh, Rockefeller Center, the Metropolitan Opera, Lincoln Center, and the U.N. building, where Harrison planned the complex and commissioned Oscar Niemeyer, this 14-story elevator building was built for the poor man’s Rockefeller, let’s say — the Navy Yard workers and by-then veterans returning from the defeat of fascism. How things have changed.
Now part of the 12-building, 1,200-unit Clinton Hill Cooperative Apartments, Unit 12D reflects that era’s version of the modern lifestyle, updated here for our contemporary standards. That means, among other things, squeezing a second bedroom into a once one-bedroom apartment in lieu of a dining area.
Featuring oak wood floors, custom blond wood cabinets and a bathroom blanketed in Arabascato Carrara marble, the rather Spartan co-op comes in at probably about 600 square feet, judging by old floor plans. Its recent kitchen updates, per the listing, include custom burl maple wood shelving, custom black marble countertops, a quartz composite sink and a Bosch dishwasher.
Save this listing on Brownstoner Real Estate to get price, availability and open house updates as they happen >>
What the Clinton Hill Cooperative Apartments replaced is worth noting: the Bedford mansion was a Renaissance Revival palazzo designed by Montrose W. Morris. It was owned uncoincidentally by Edward T. Bedford, a board member of the Rockefellers’ Standard Oil Company.
John D. Rockefeller’s associate Charles Pratt built up the whole stretch of Clinton Avenue into a sort of Oilmen’s Row — some since demolished — including another Bedford house designed by the great Beaux Arts architect George W. Post.
An open house on Sunday, November 11 is a chance to find out if the latest renovation merits a price hike from $635,000 when it sold in March 2017 to $795,000 now — a sum that still counts as relatively affordable, they say, to a household earning a mere $170,000, per CNN’s mortgage calculator. The co-op charges a 5 percent flip tax, which may help keep a lid on prices. At the same time, it accepts 90 percent financing for qualified buyers, which may help soften the blow.
Bernard Gifford of Corcoran has the listing. The maintenance is $907. What do you think?
[Listing: 325 Clinton Avenue, APT 12D | Broker: Corcoran] GMAP
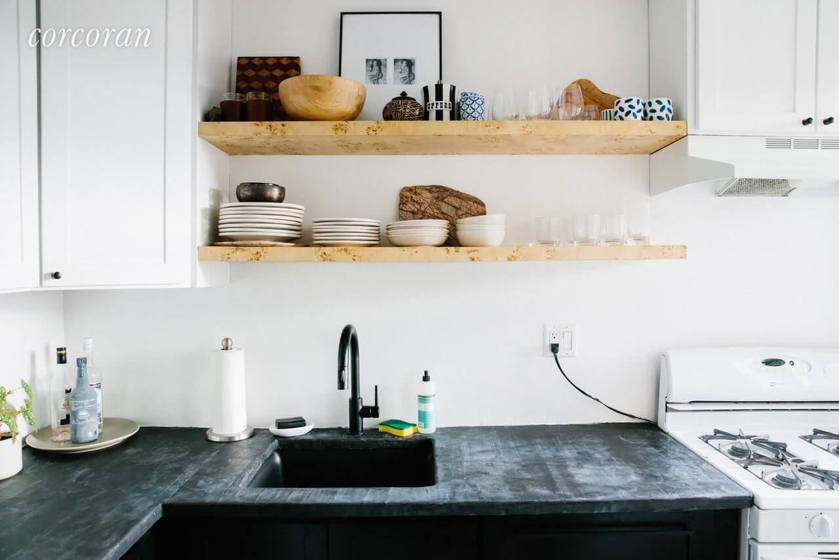
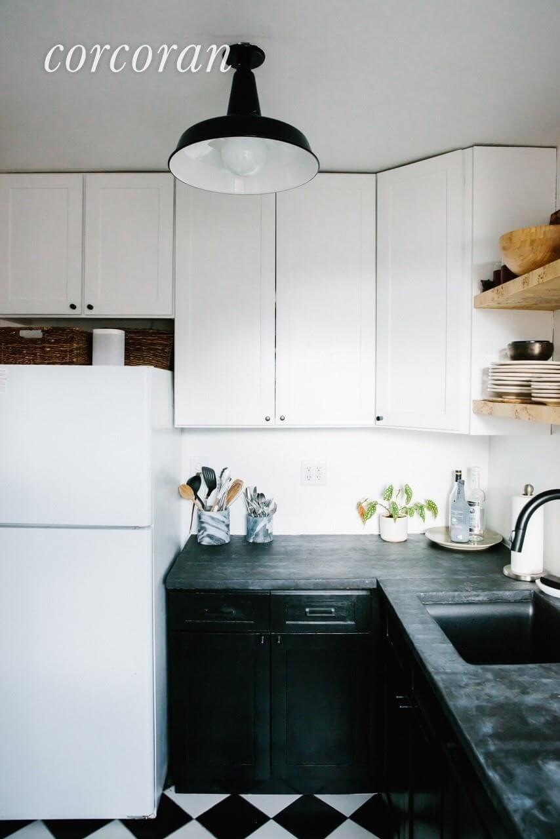

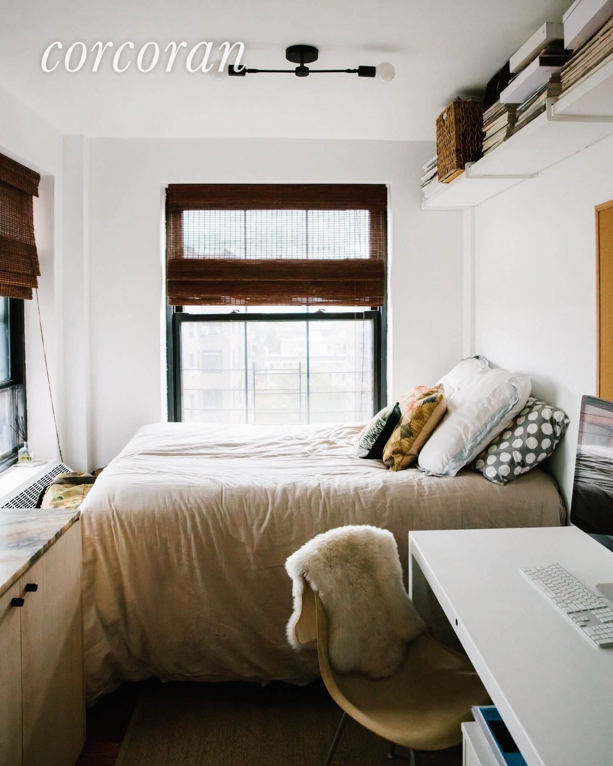
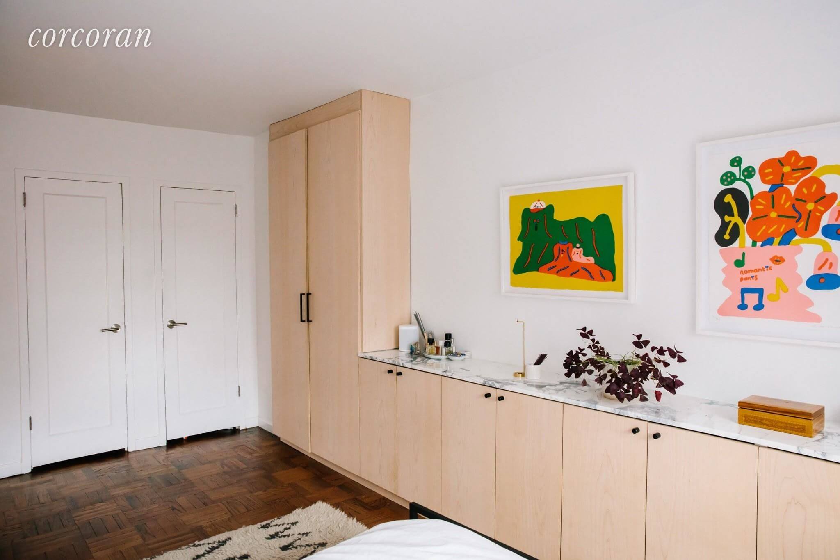
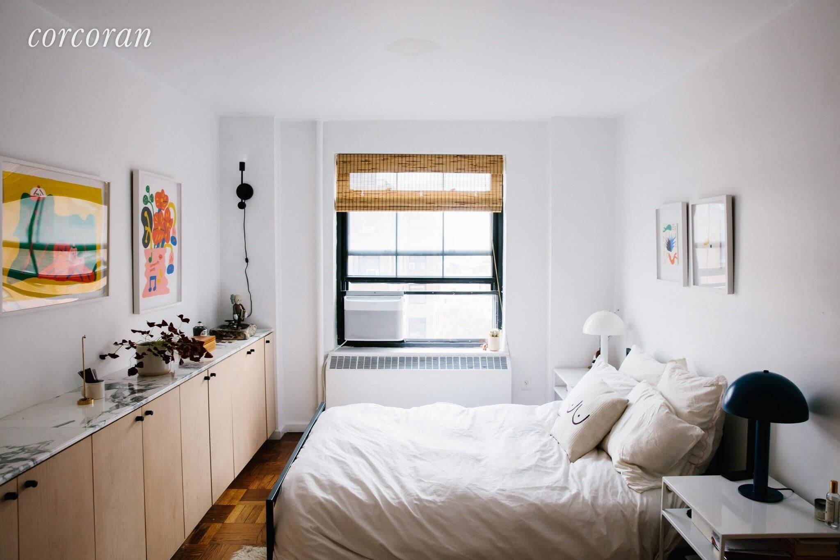
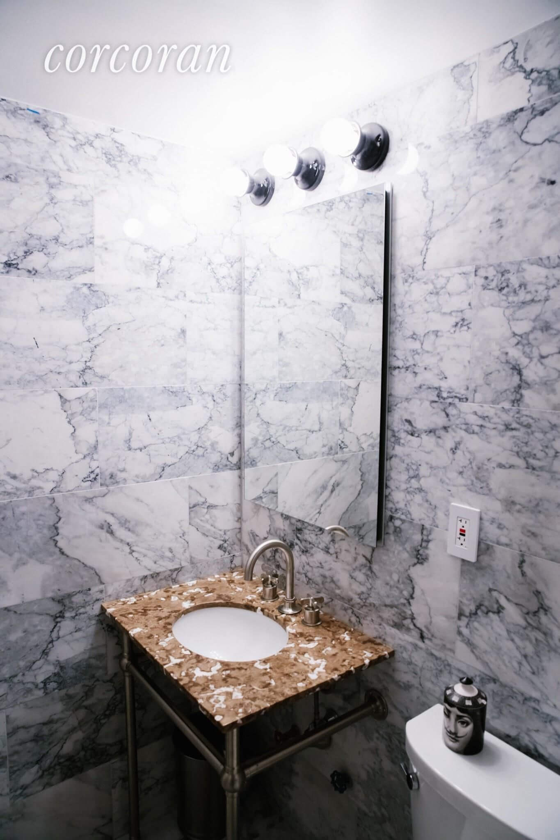
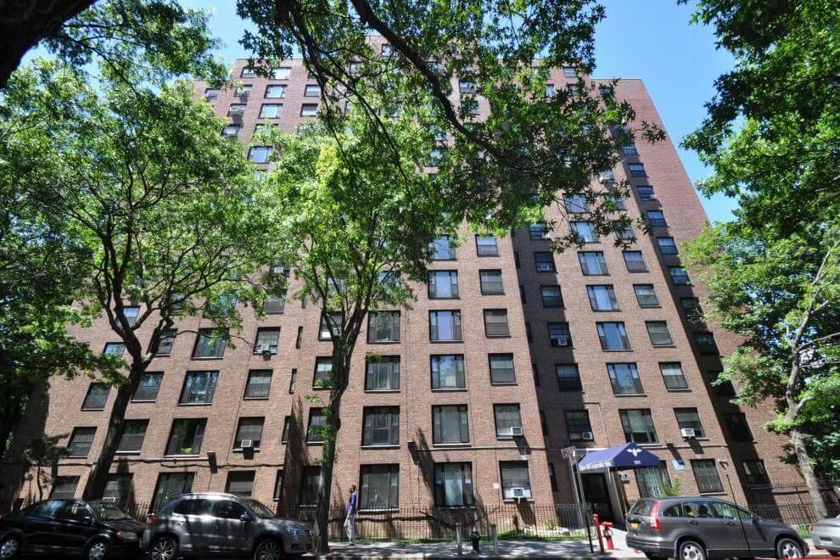
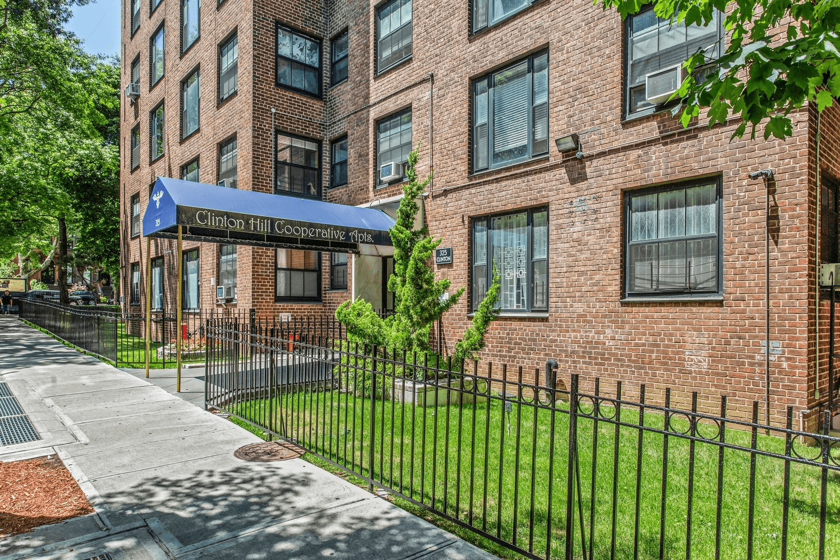
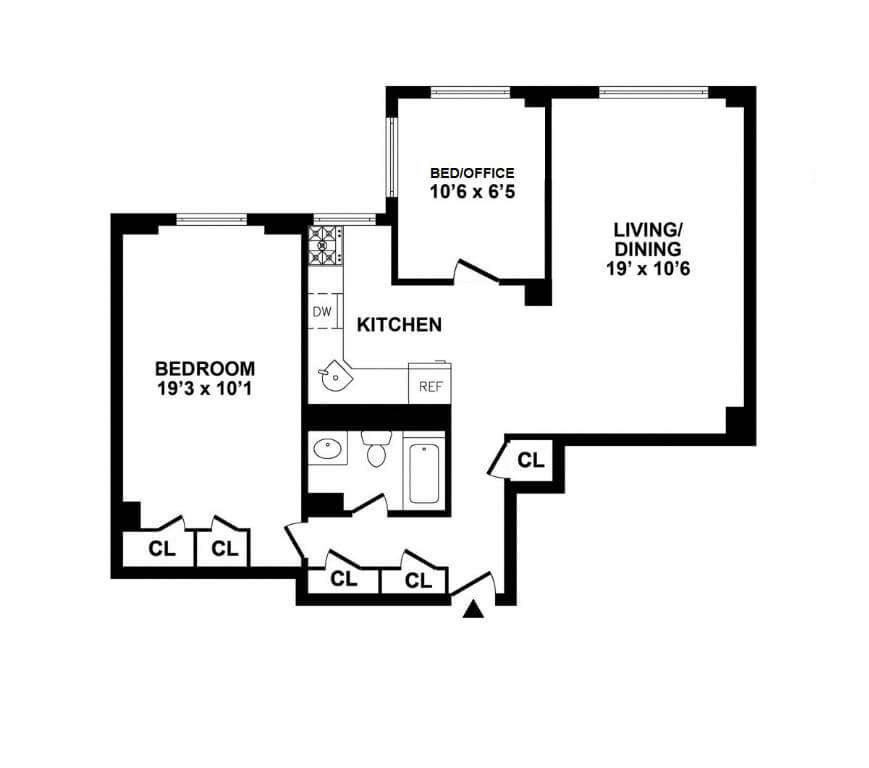
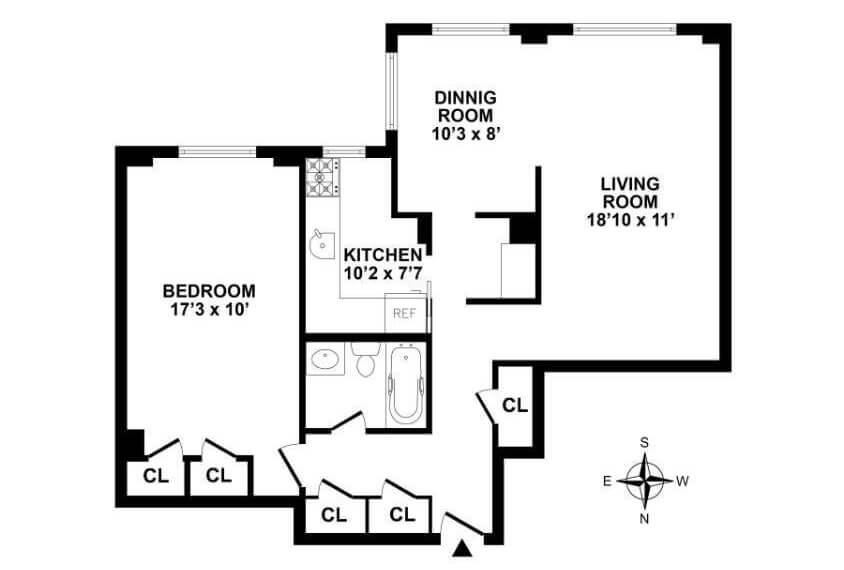
Related Stories
- Find Your Dream Home in Brooklyn and Beyond With the New Brownstoner Real Estate
- Park Slope Neo-Grec Brownstone With Pastoral Mantel, Other Fancy Details Looks for $2.8 Million
- Past and Present: The Bedford Mansion
Email tips@brownstoner.com with further comments, questions or tips. Follow Brownstoner on Twitter and Instagram, and like us on Facebook.

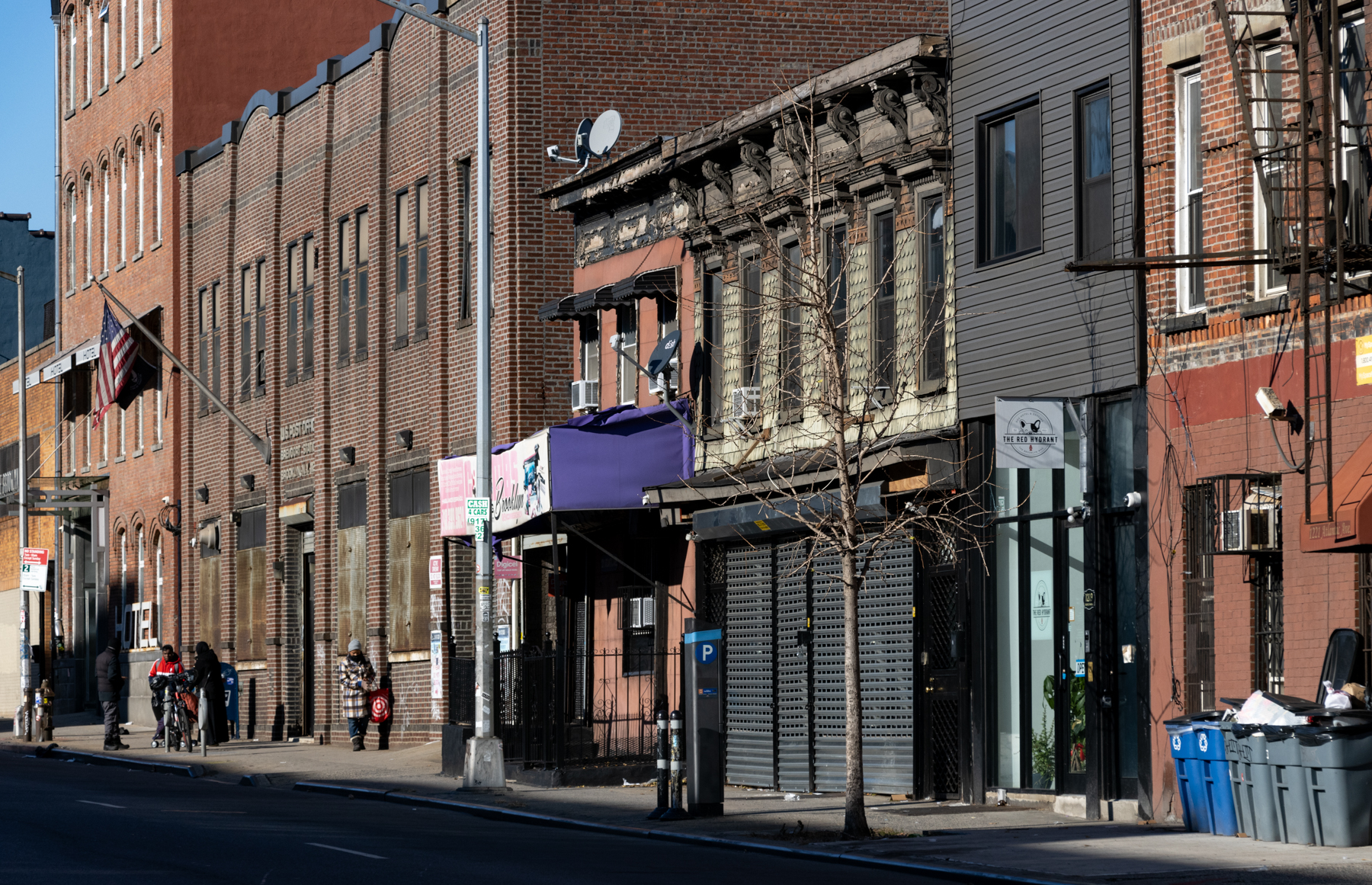
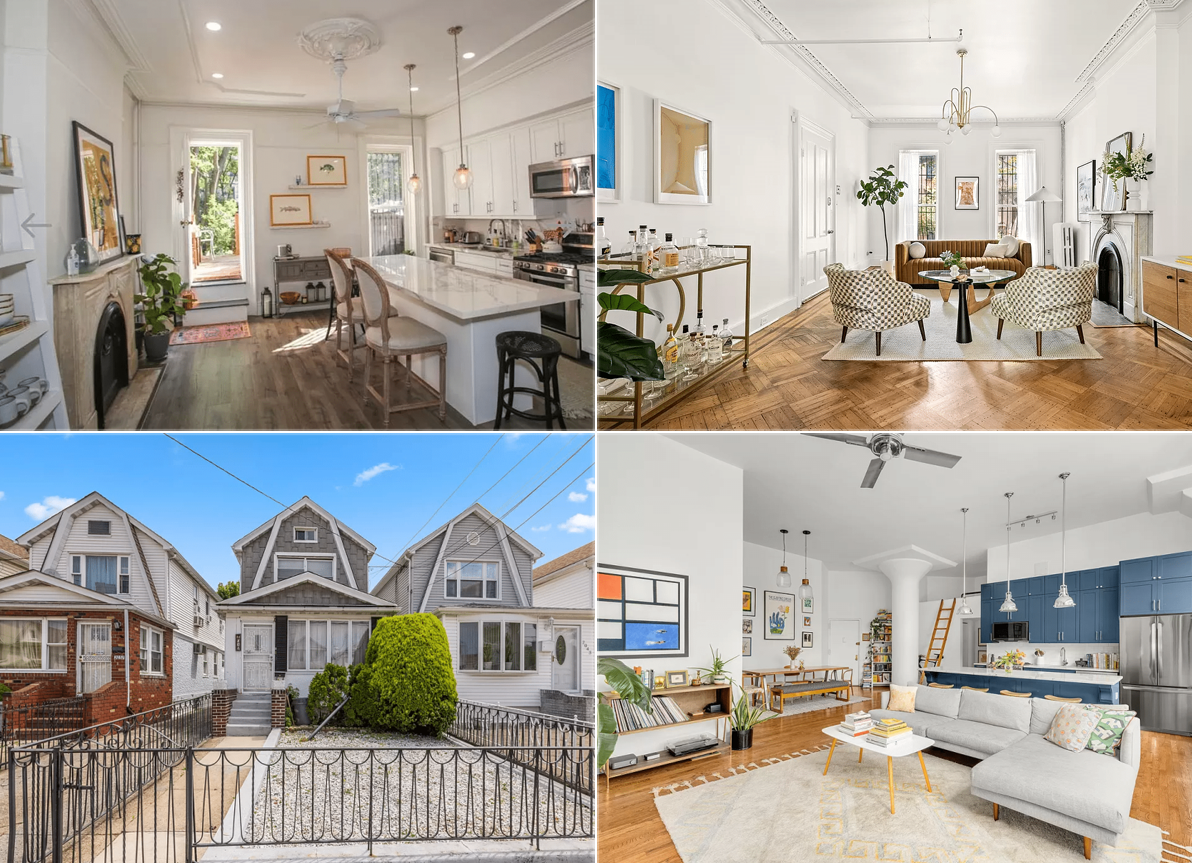






What's Your Take? Leave a Comment