Brooklyn Heights Co-op With Sunken Living Room, Wood Floors, Closets Asks $875K
This one-bedroom on Orange Street still has its original spacious layout with a sunken living room, dining nook and a foyer that could serve as a work from home perch.

This one-bedroom on Orange Street still has its original spacious layout with a sunken living room, dining nook and a foyer that could serve as a work from home perch.
It’s on the third floor of 72 Orange Street, a 1937 Colonial Revival brick elevator building in the historic district designed by architects Seelig & Finklestein. Original details in the apartment include iron railings, wood floors, arched openings and picture rails.
There is a closet at the entry, one of four in the apartment. One step down from the foyer is the living room, with two exposures and a view into the dining nook.
That dining nook has its own iron railing and access into the kitchen. While it hasn’t been recently renovated, the kitchen, with a gray tile floor and white cabinets, is windowed, has a dishwasher and appears to be in good repair.
The large bedroom has two exposures and two closets. The final closet is a linen closet off the bathroom. Like the kitchen, the bathroom hasn’t been recently updated but appears neat as a pin, with white fixtures and white and gray wall tiles.
The building has a courtyard, a shared roof terrace with river views, laundry, bike storage and private storage. Maintenance for this unit is $993 a month.
Listed with Cordelia Stephens of Corcoran it is listed at $875,000. What do you think?
[Listing: 72 Orange Street #3C | Broker: Corcoran] GMAP
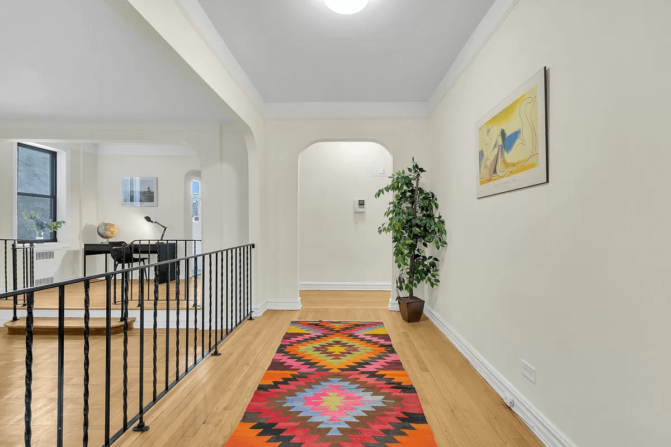
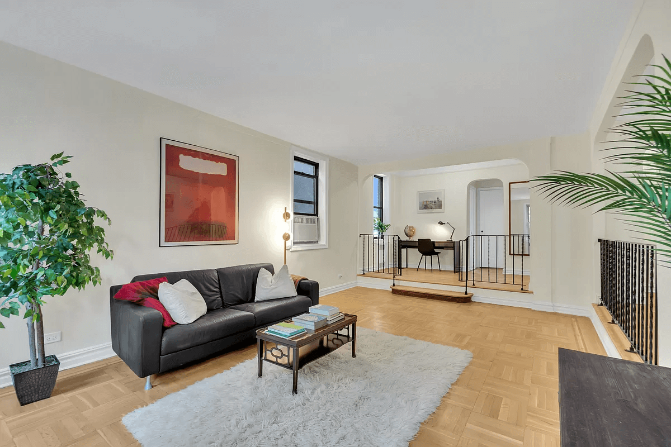
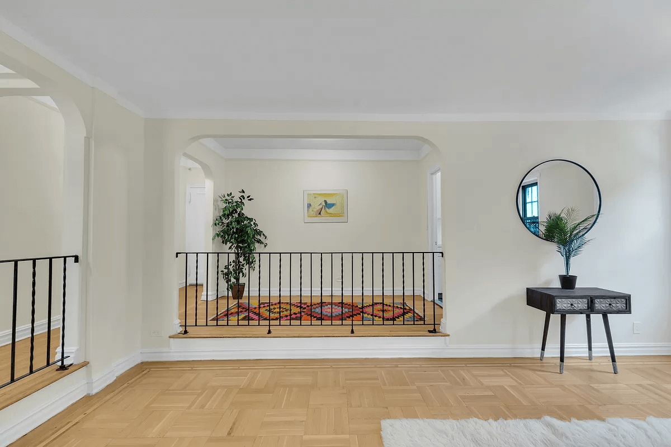
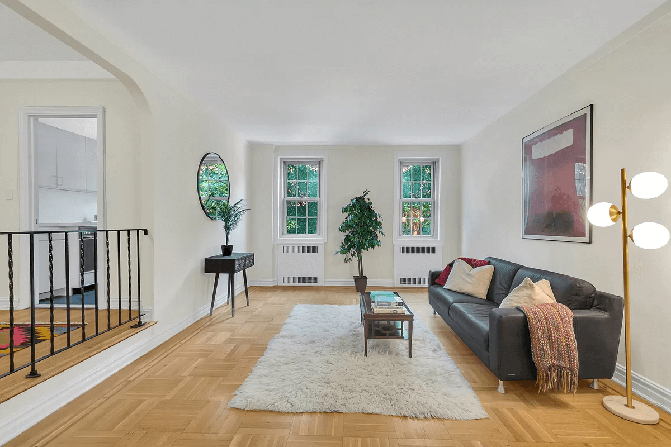
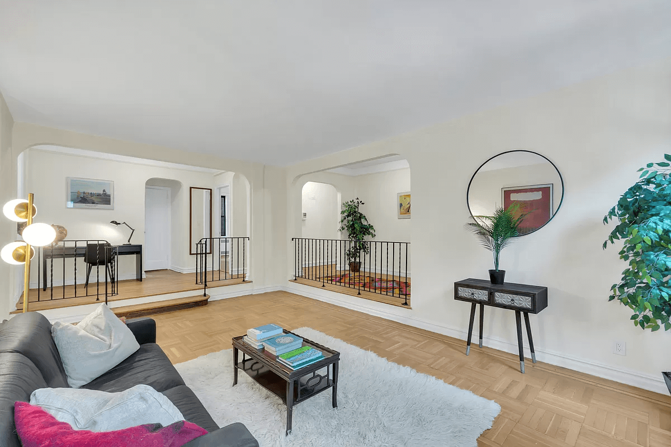
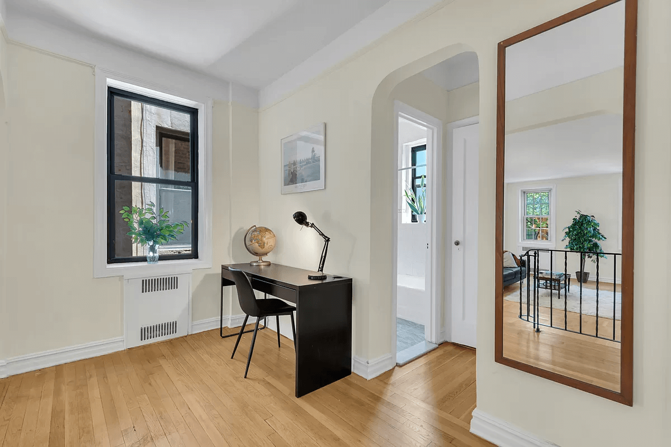
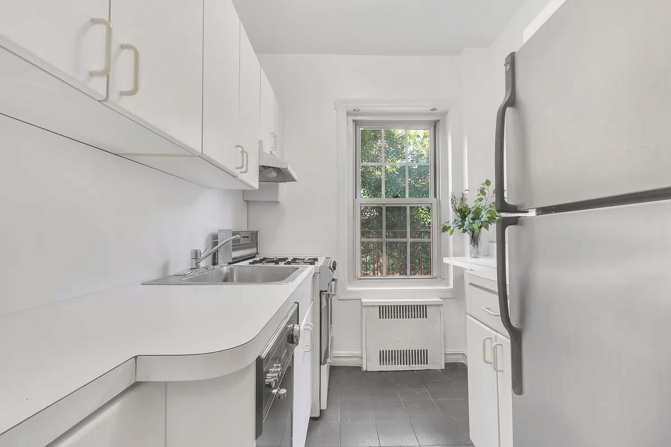
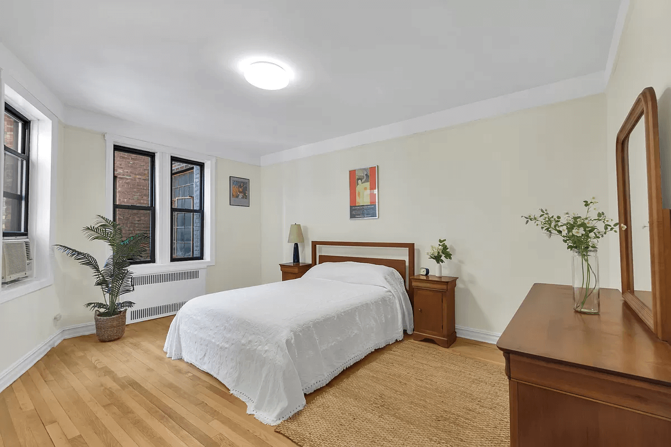
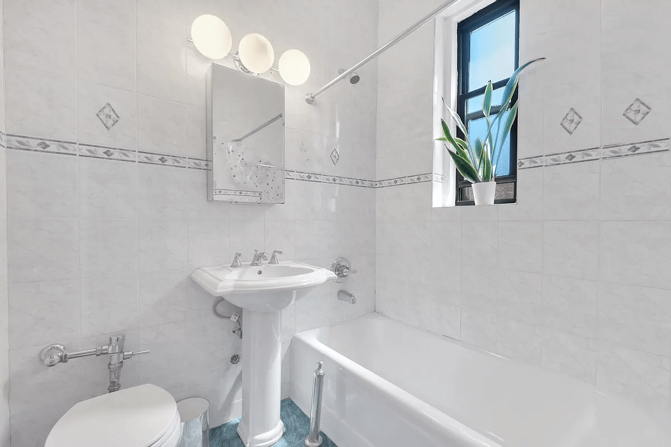
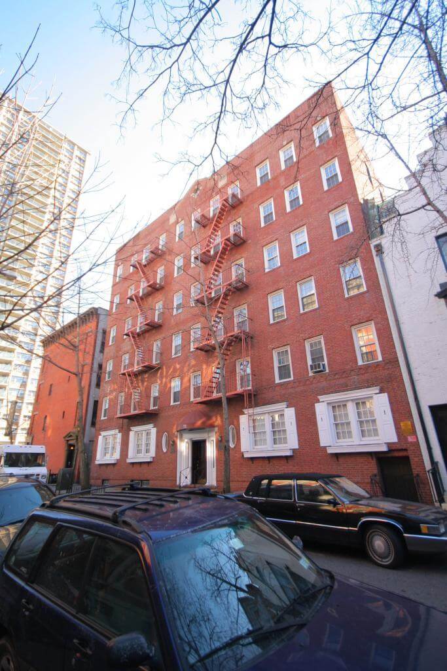
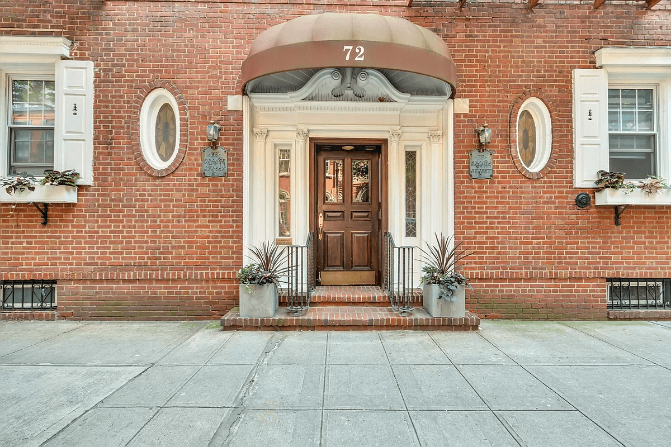
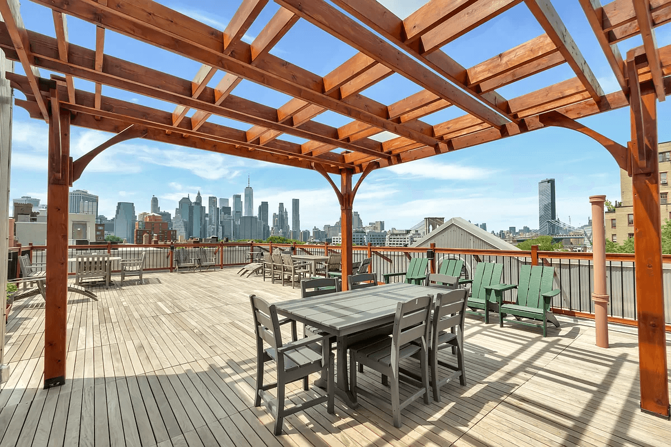
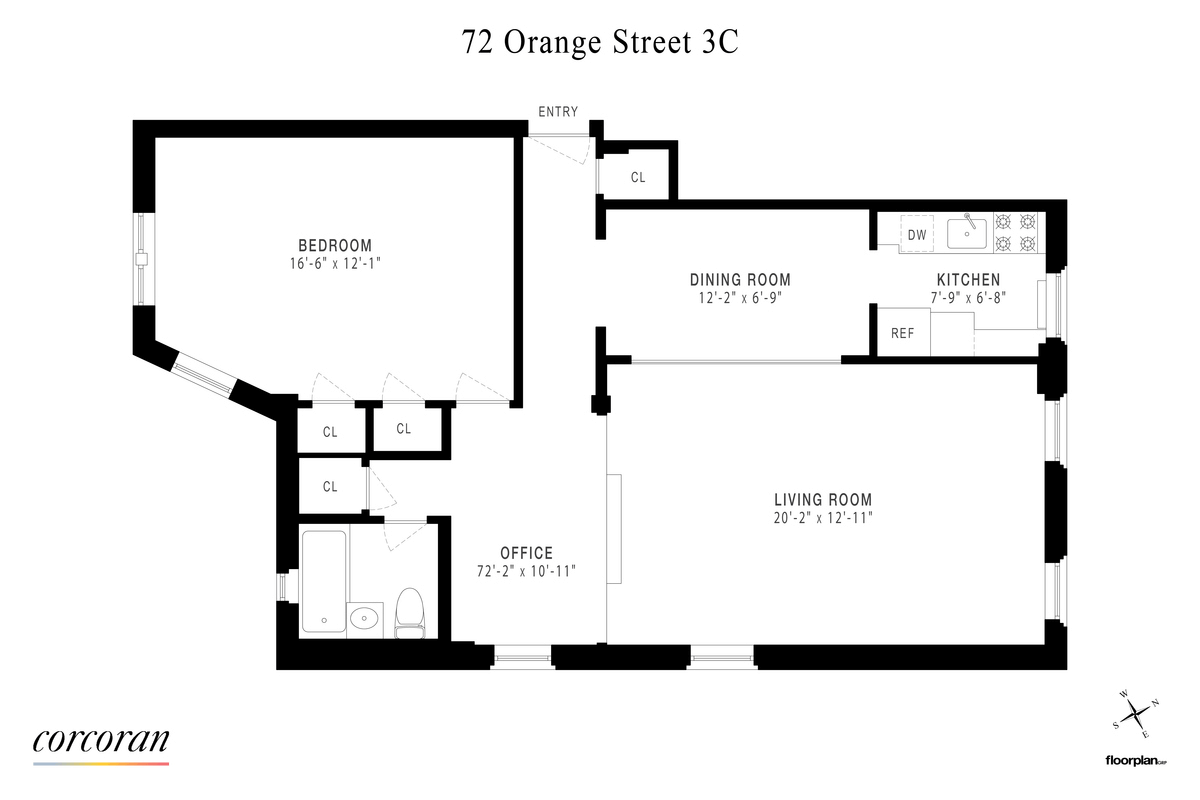
Related Stories
- Find Your Dream Home in Brooklyn and Beyond With the New Brownstoner Real Estate
- Park Slope Beaux Arts Flat With Four Bedrooms, Pocket Doors, Parquet Asks $1.95 Million
- Brooklyn Heights Prewar With Moldings, Wood Floors Asks $835K
Email tips@brownstoner.com with further comments, questions or tips. Follow Brownstoner on Twitter and Instagram, and like us on Facebook.

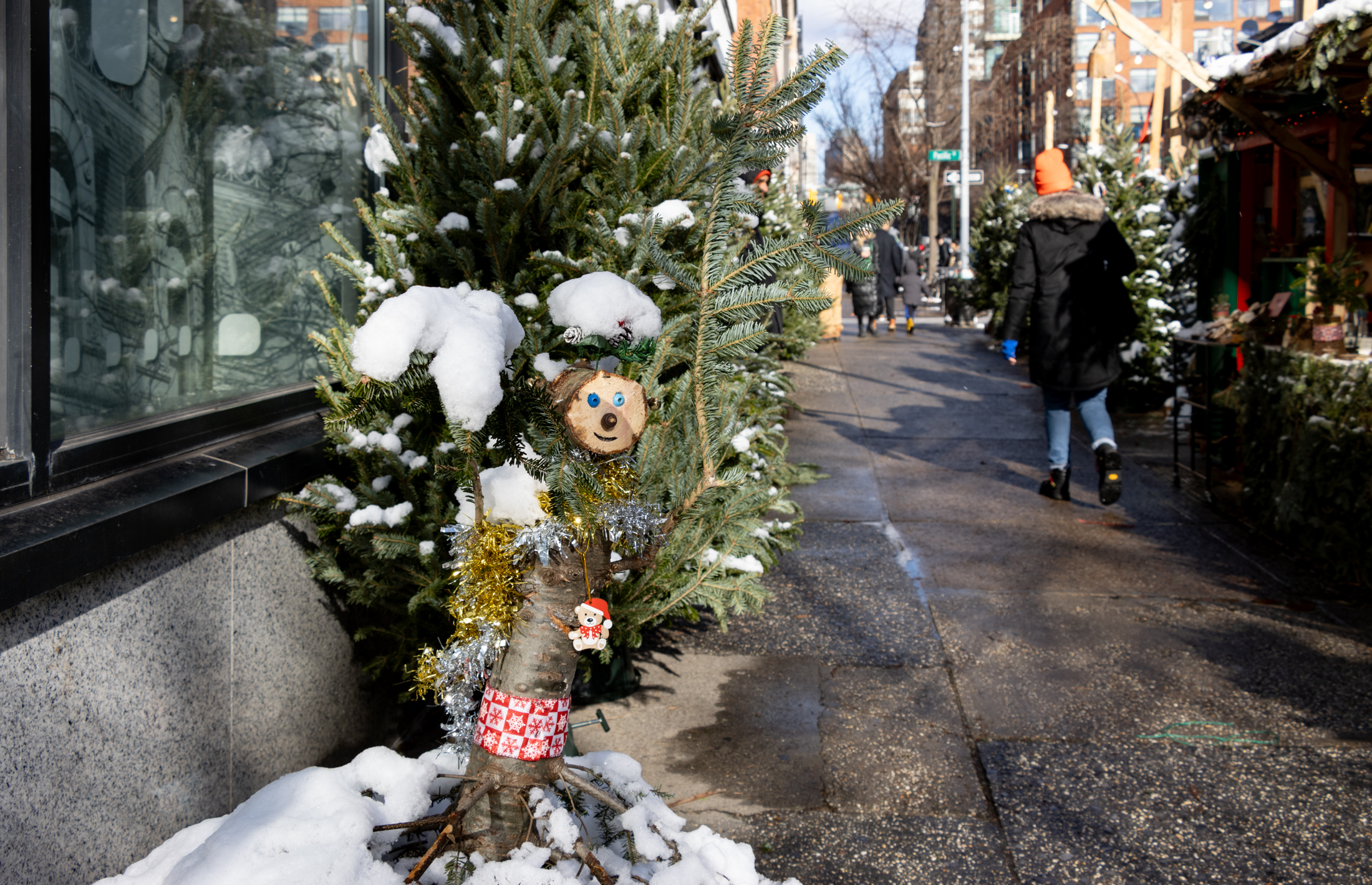
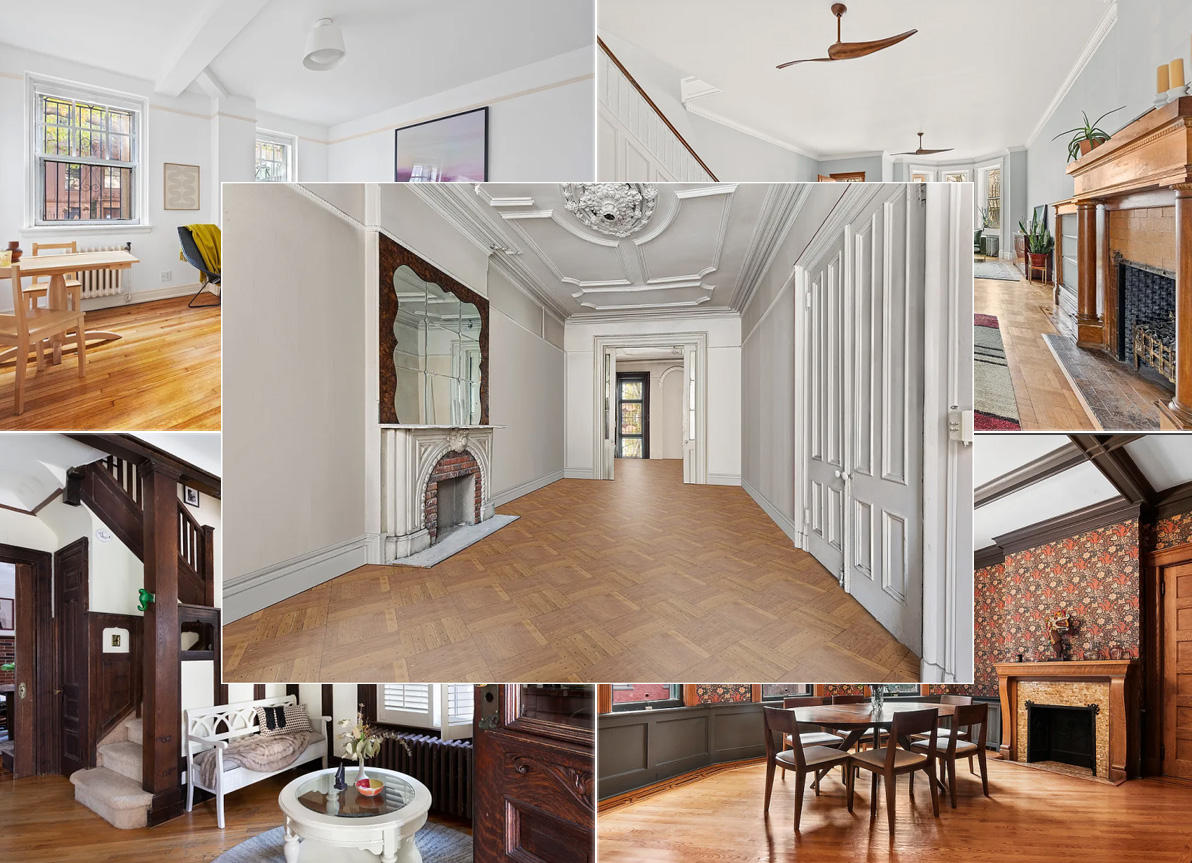




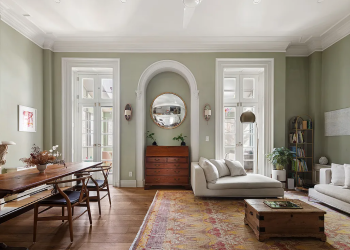
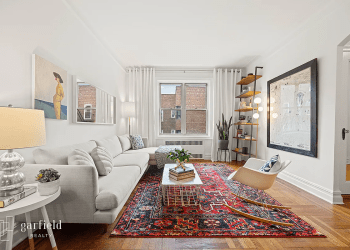
What's Your Take? Leave a Comment