Airy Bushwick Condo in Historic Conversion With Custom Built-ins, Parking, Terrace Asks $999K
With a nod to mid-century modern style in its plentiful custom built-ins, a private terrace and dedicated parking space, this two-bedroom condo ticks a lot of boxes.

With two bedrooms, two bathrooms, a private terrace and dedicated parking space, this condo ticks a lot of boxes. It also has high ceilings and nods to mid-century modern style with its plentiful custom built-ins. It’s in The Knick, the condo conversion of a group of early 20th century walk-up buildings on Knickerbocker Avenue and Hart Street in Bushwick. This unit is on the top floor of 318 Knickerbocker Avenue.
The early 20th century four-story brick building is part of a Romanesque Revival stretch from 314 to 322 Knickerbocker Avenue. The row, with round-arched windows on the upper stories and bracketed cornices, was built at time when residential and commercial construction was booming in the area after the arrival of elevated train service in 1889. The condo conversion was designed by OCV Architects and the first of the 49 units closed in 2011.
This fourth floor unit is set up with living room and kitchen at one end and bedrooms and two full baths at the other. The riff on midcentury modern style carries throughout the unit, with pale golden wood, white walls and minimalist built-in cabinetry. There’s a loft-like feel in the living room, with exposed ductwork, a high ceiling and an expanse of glass. A low bank of custom cabinets provides storage and, at one end, incorporates shelving cleverly fit into a niche. Glass doors open onto a private terrace large enough for outdoor dining or perhaps a fresh-air, fine weather work space.
Save this listing on Brownstoner Real Estate to get price, availability and open house updates as they happen >>
The kitchen is off the living room and has slab front white cabinets with vintage-style cup pulls, glass-fronted upper cabinets and open shelves. There’s a green glass subway tile backsplash and stainless steel appliances.
There’s more custom cabinetry in the two bedrooms. The larger of the two has an exposed brick wall, an L-shaped bank of sleek white cabinets topped with a wood, and a wall of wood cabinets with organic wood handles.
Each bedroom has an adjoining full bath. The one pictured has a black hex tile floor, white fixtures and floating wood shelves. A washer/dryer is tucked into one of the two hall closets; the other is a walk-in across from the apartment entry.
The former walk-up building now includes an elevator, gym, two roof decks, private storage and a virtual doorman. This unit has a deeded, gated parking space. Monthly expenses include $142.25 in taxes and $705 in common charges.
The unit first sold in 2011 for $599,000. It’s now on the market for $999,000 with Andrea Vivier and Taylor Collins of Halstead. What do you think?
[Listing: 318 Knickerbocker Avenue, #4F | Broker: Halstead] GMAP
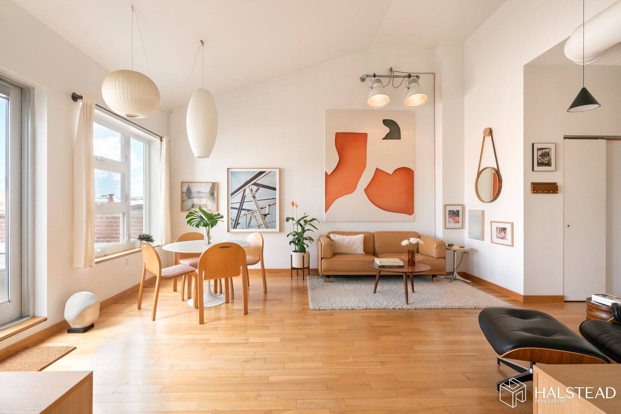
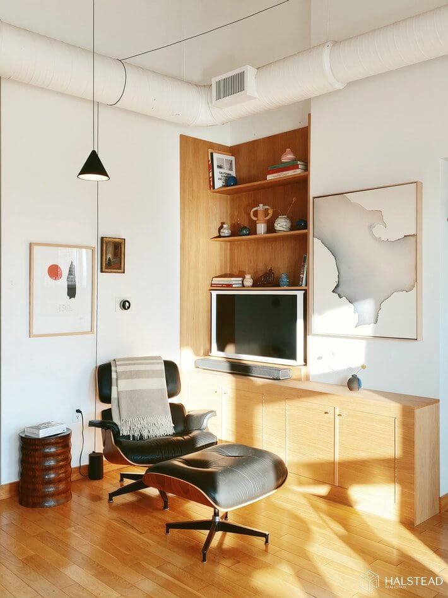
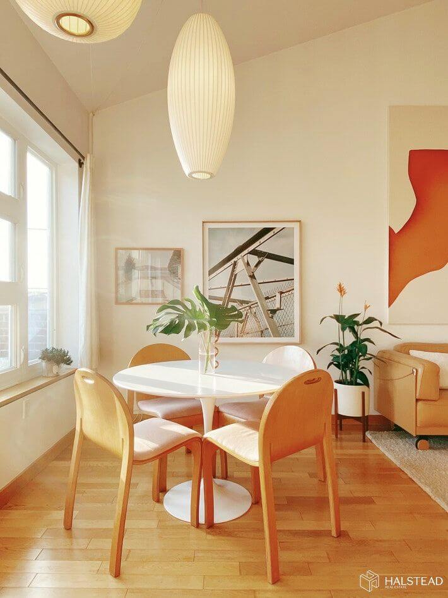
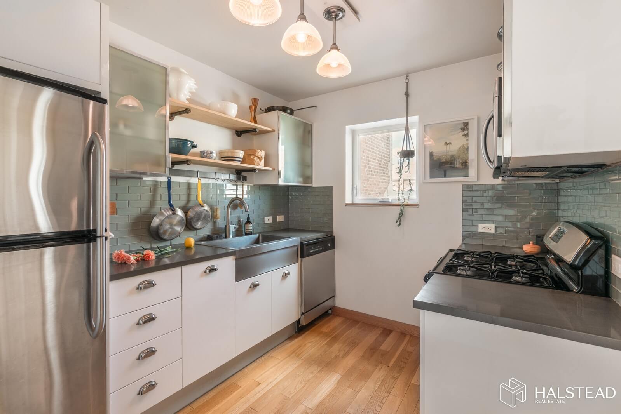
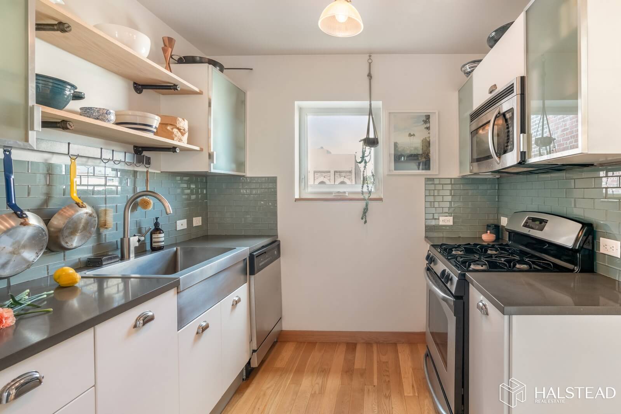
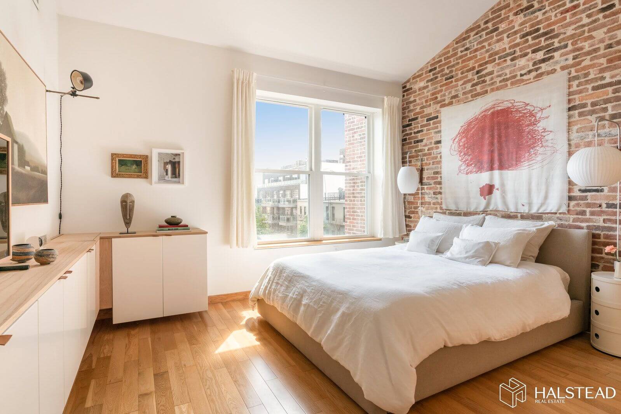
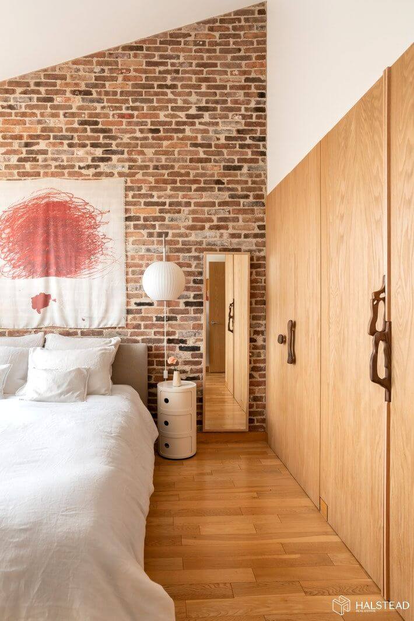
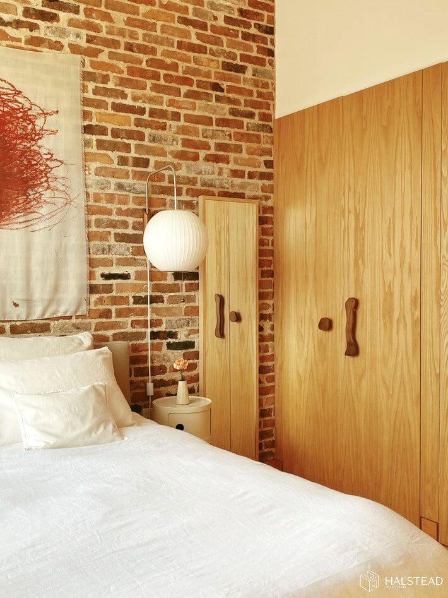
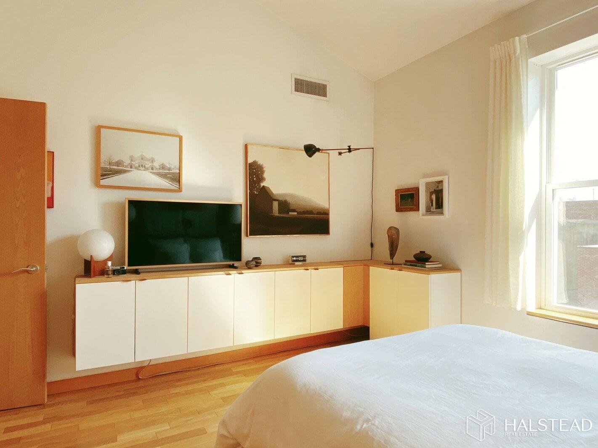
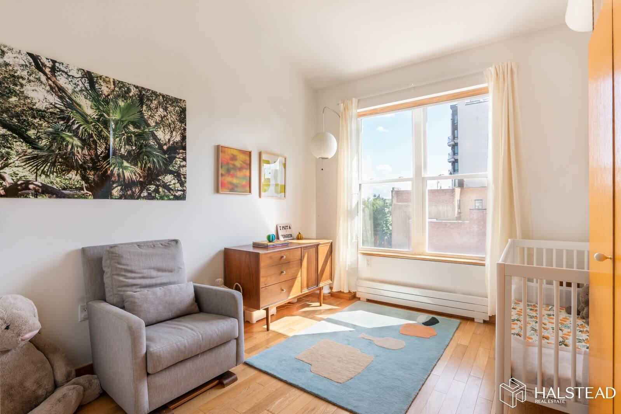
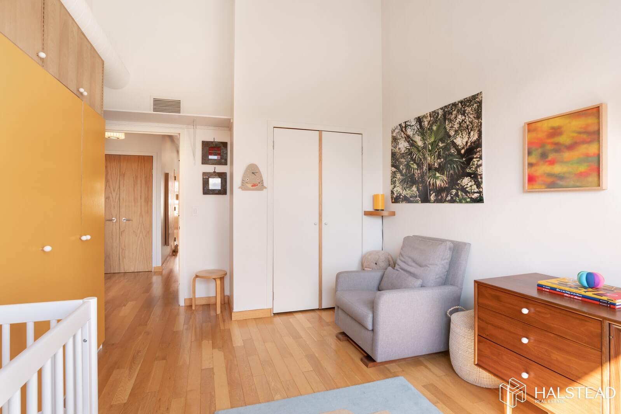
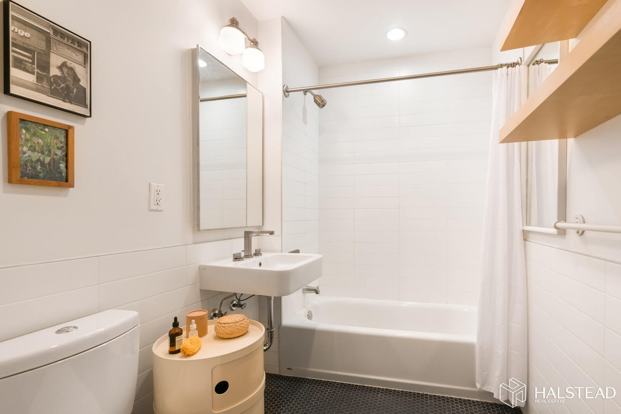
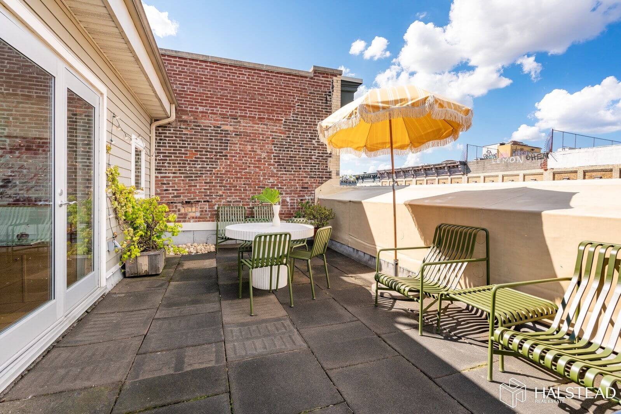
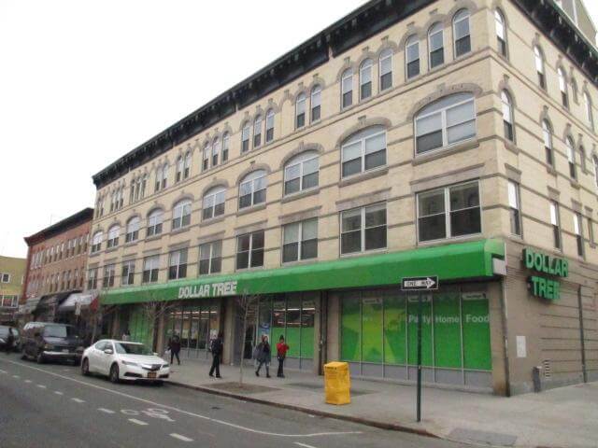
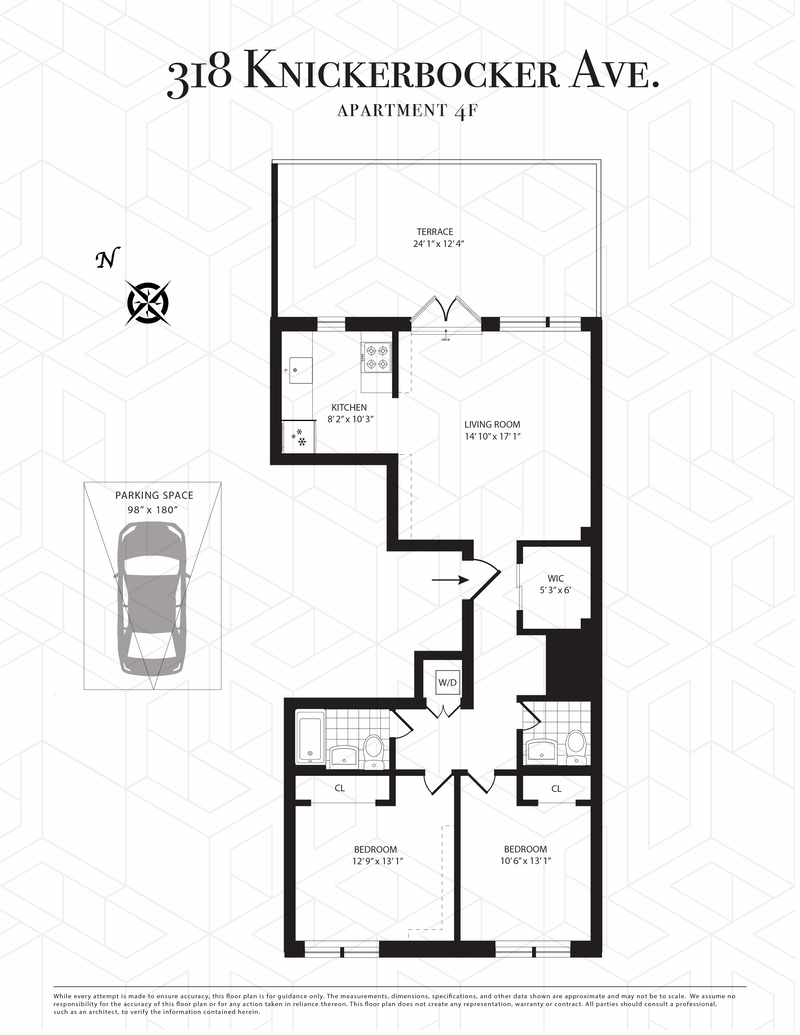
Related Stories
- Find Your Dream Home in Brooklyn and Beyond With the New Brownstoner Real Estate
- Ditmas Park Studio With Archways, Closets, Renovated Kitchen Asks $415K
- Bay Ridge Prewar Co-op With Art Deco Details, Seven Closets Asks $630K
Sign up for amNY’s COVID-19 newsletter to stay up to date on the latest coronavirus news throughout New York City. Email tips@brownstoner.com with further comments, questions or tips. Follow Brownstoner on Twitter and Instagram, and like us on Facebook.

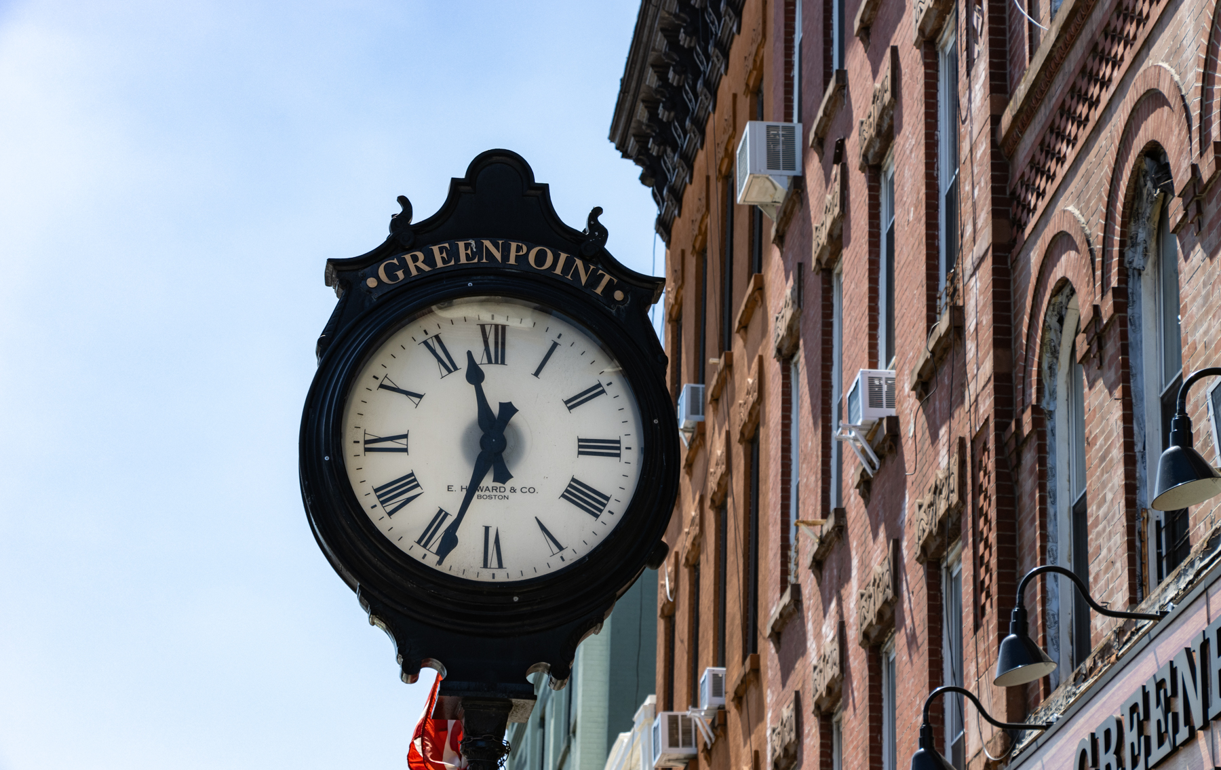
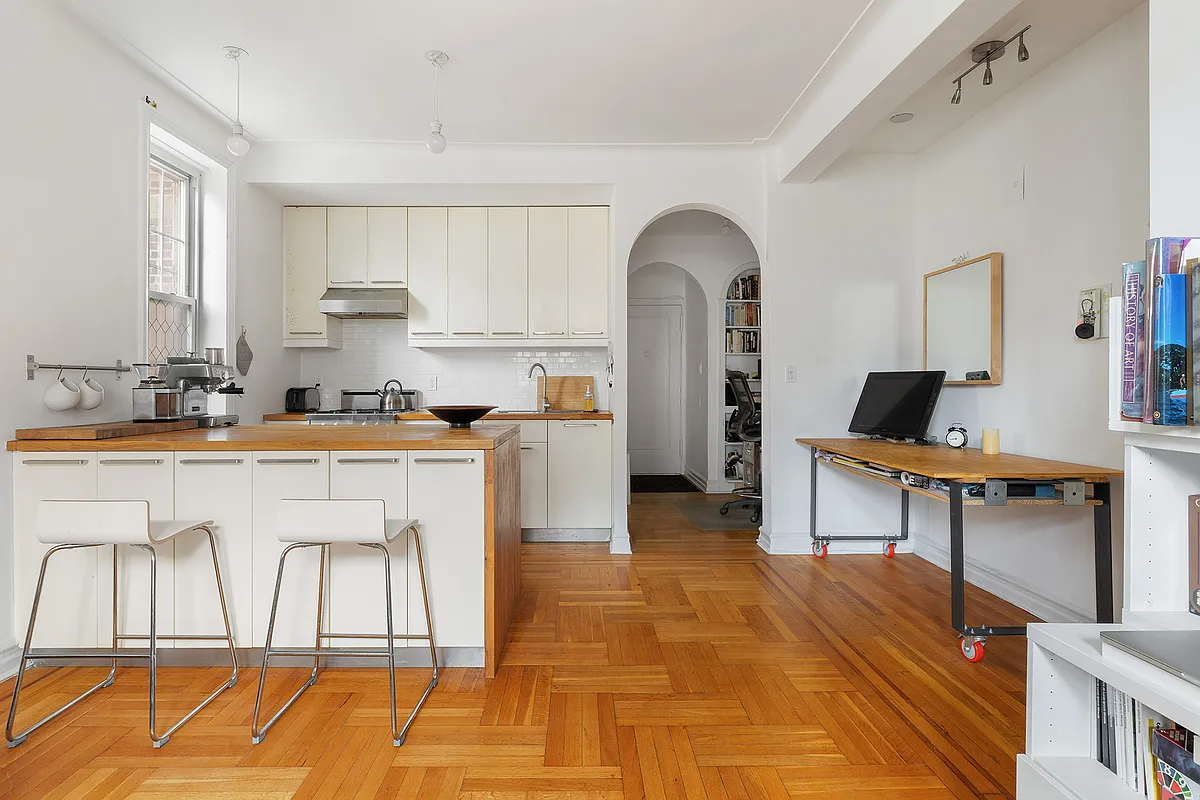
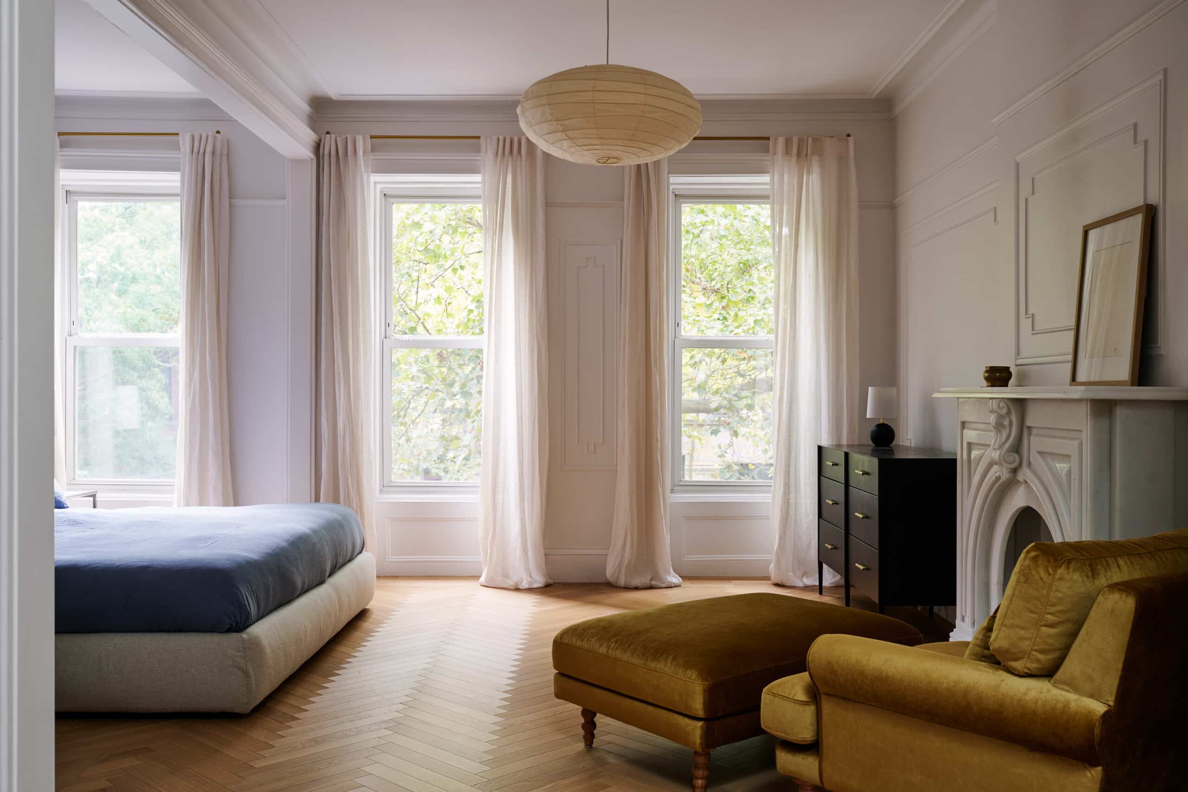
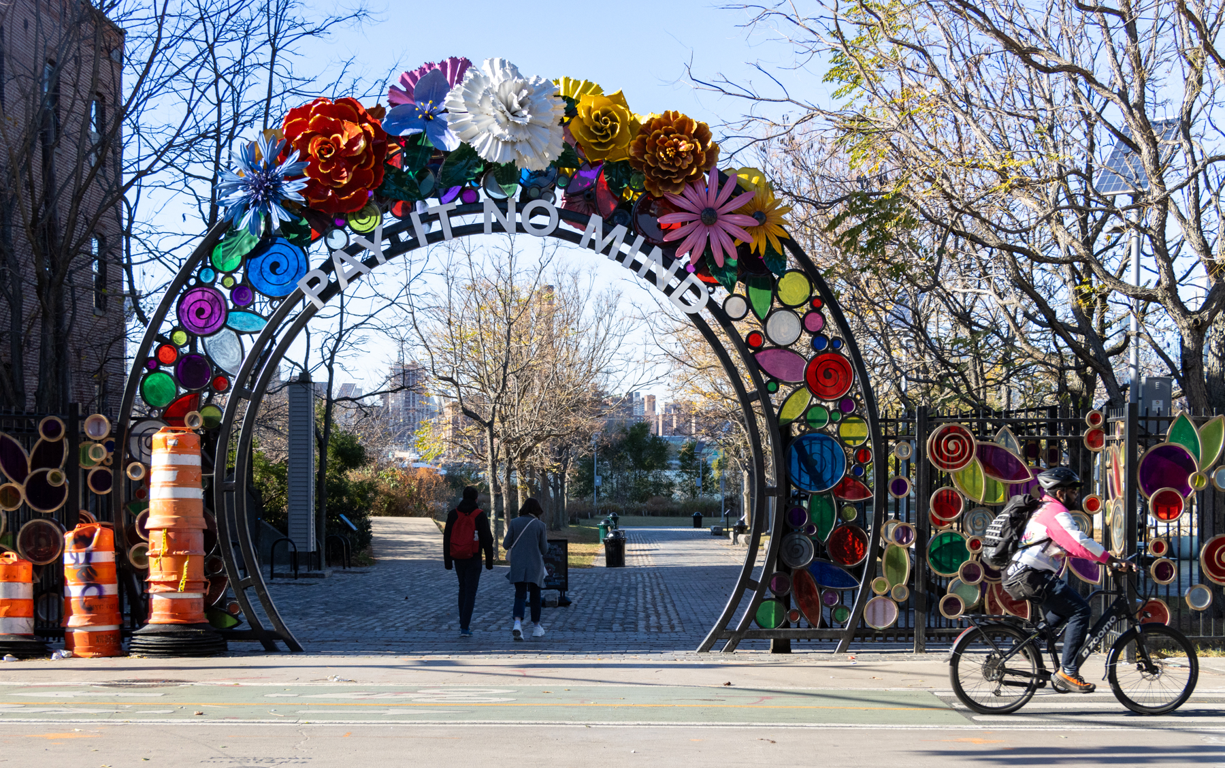




What's Your Take? Leave a Comment