Jitterbug-Age Clinton Hill Co-op With Arched Openings, Shared Garden Asks $785K
Located on the site of a former mansion, the Colonial Revival brick elevator building wrapped construction in 1941.

A one-bedroom apartment in a World War II era building in Clinton Hill has original wood floors, plaster arches, and potential to be converted to a two-bedroom. It’s on the first floor of 360 Clinton Avenue, a six-story, 96-unit elevator complex.
Designed by Cohn Brothers, the brick building has Colonial Revival details such as a white wooden entrance canopy, arched windows with keystones, and corner quoining. The site formerly held the Elliott M. Eldredge mansion, according to an early advertising brochure; plans were filed in 1940 and construction wrapped in 1941.
The unit opens to a foyer with built-in shelves and a picture rail, here set up as a dining room. A wide arched opening leads to the living room, where the ceiling is coved and there is space for dining and lounging.
There is a decent amount of counter and storage space in the galley kitchen, where updates include a glass tile backsplash, white cupboards, and a dishwasher.
With two windows, the bedroom is nearly as big as the living room, and could be split into two, an alternative floor plan shows.
The renovated bathroom has white glass subway tile, white fixtures, and a round mirrored medicine cabinet with a nautical-industrial look. There are four closets.
The building has shared laundry, bike storage, a live-in super, and two landscaped courtyards. Extra storage is available for a fee.
Maintenance for the apartment is $944.28 a month. Listed by Chad Chaturvedi of Compass, it is asking $785,000. Worth it?
[Listing: 360 Clinton Avenue #1D | Broker: Compass] GMAP
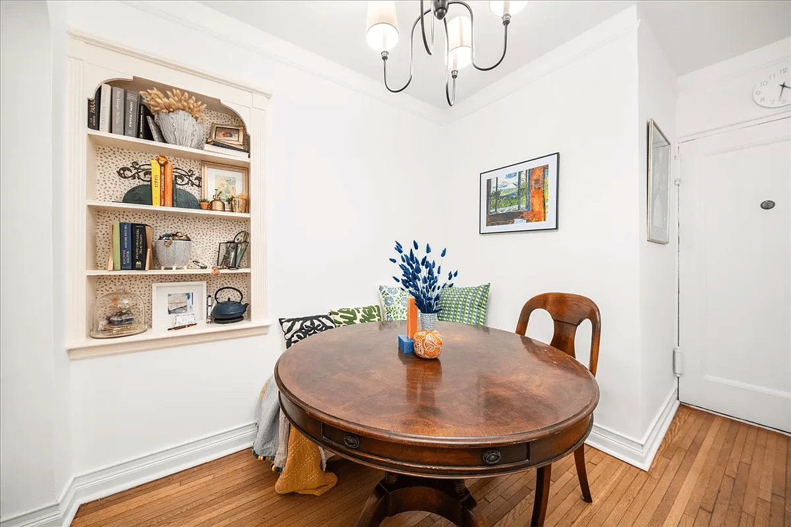
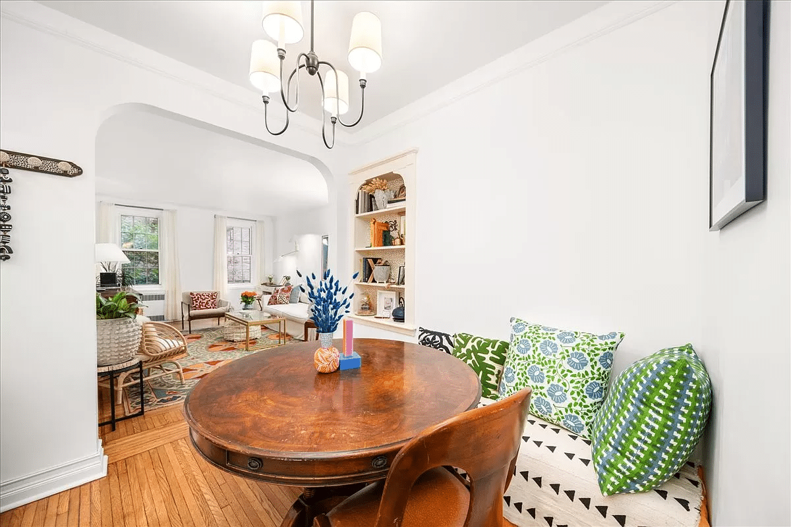
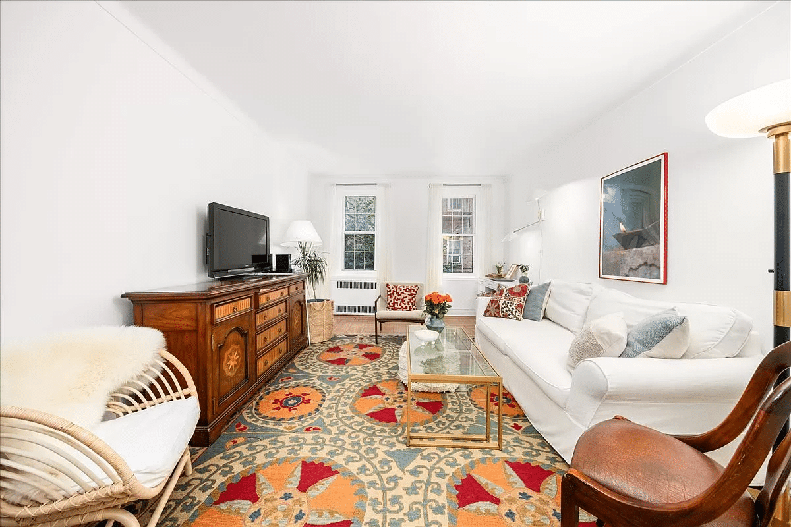
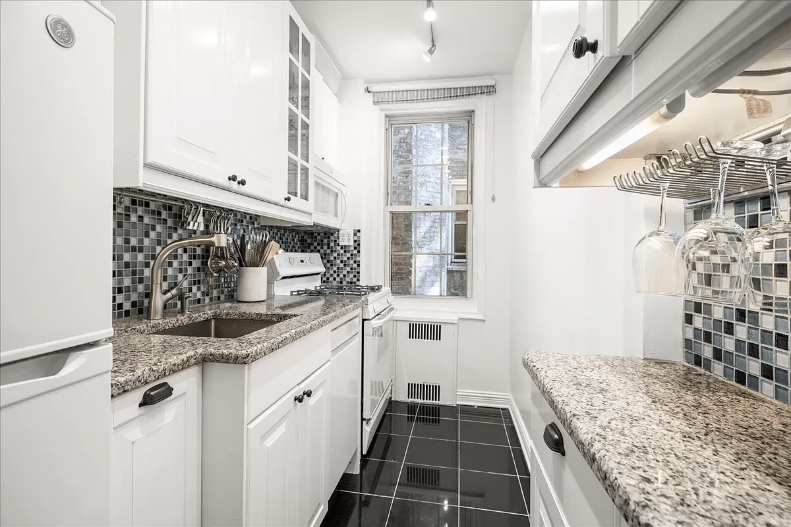
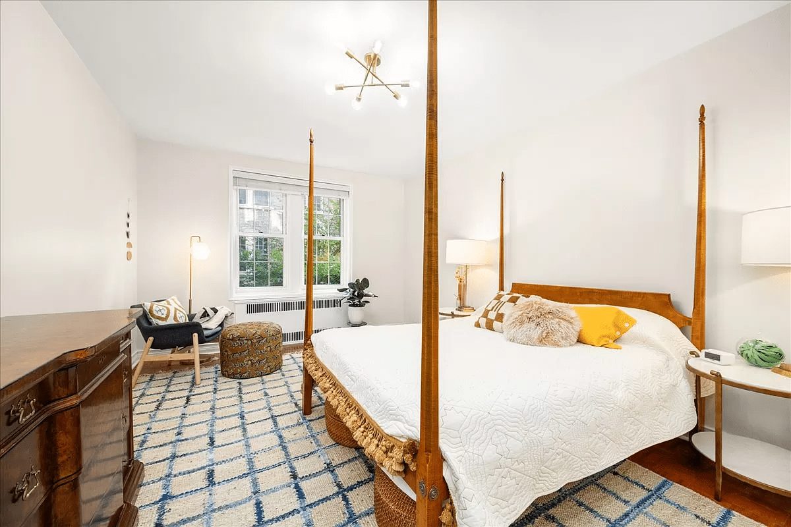



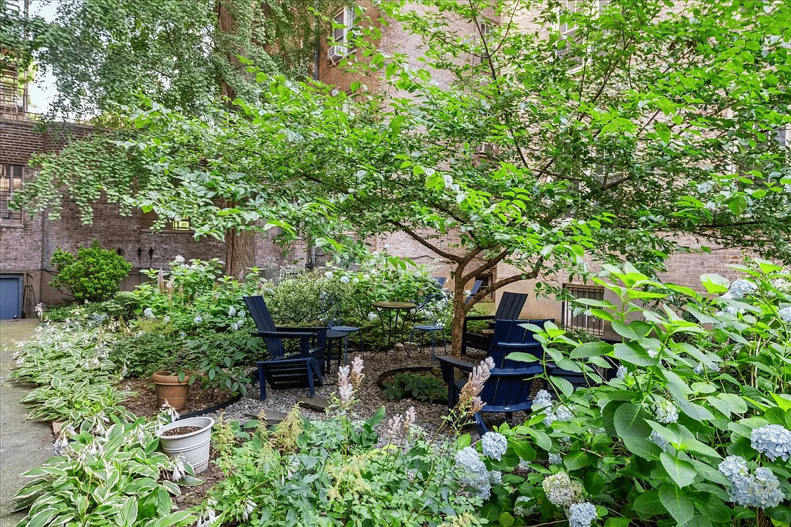
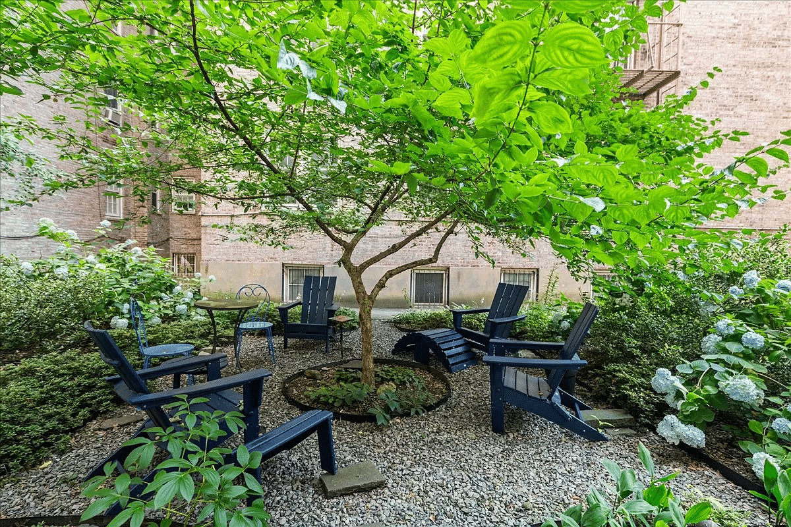
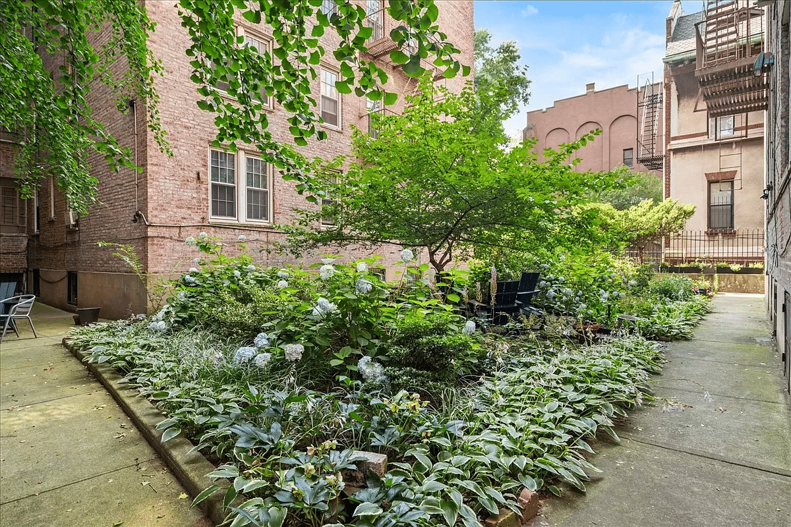
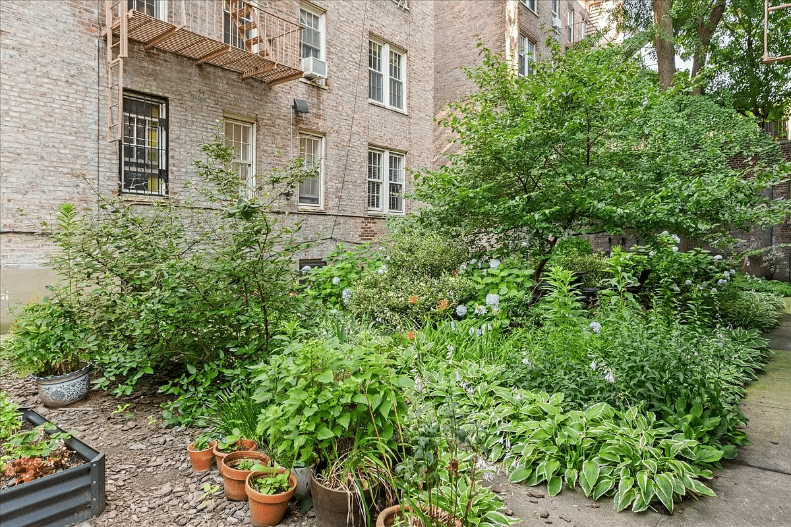

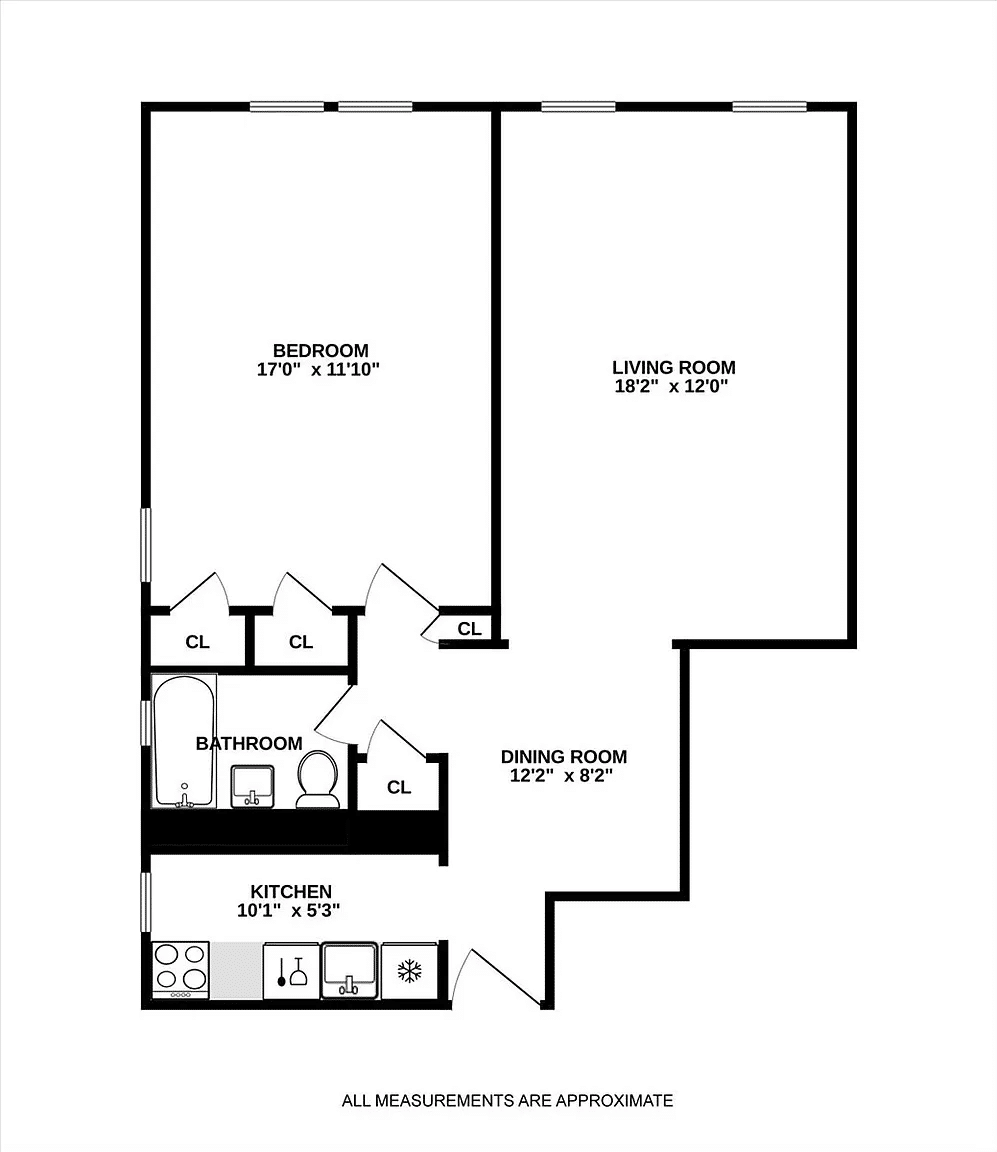

Related Stories
- Updated Prospect Park South Prewar With Open Plan Asks $950K
- Jazz-Age Crown Heights Prewar With Parquet, Paneling Asks $750K
- Midwood Studio With Foyer, Arches, Four Closets Asks $245K
Email tips@brownstoner.com with further comments, questions or tips. Follow Brownstoner on X and Instagram, and like us on Facebook.

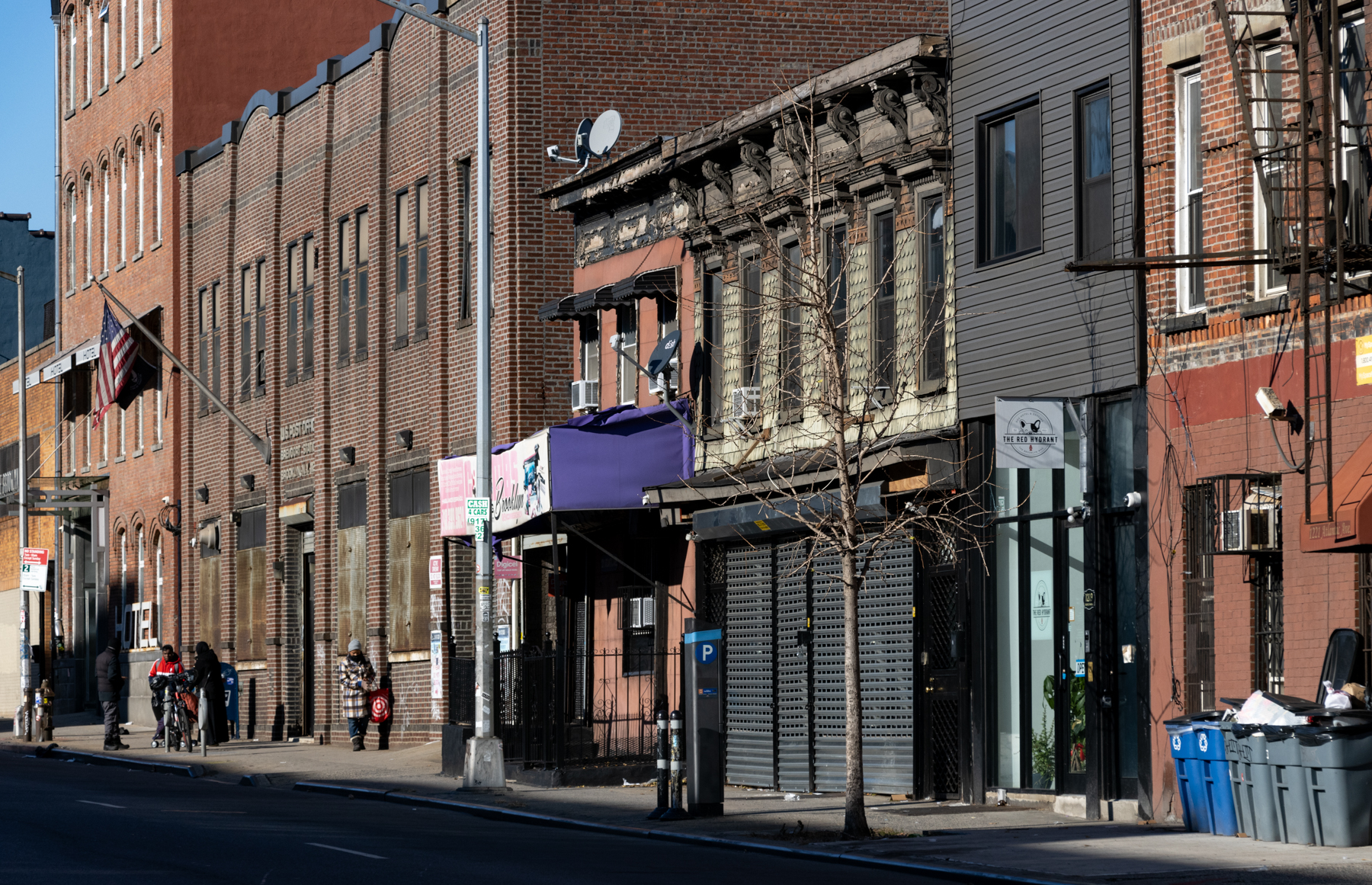
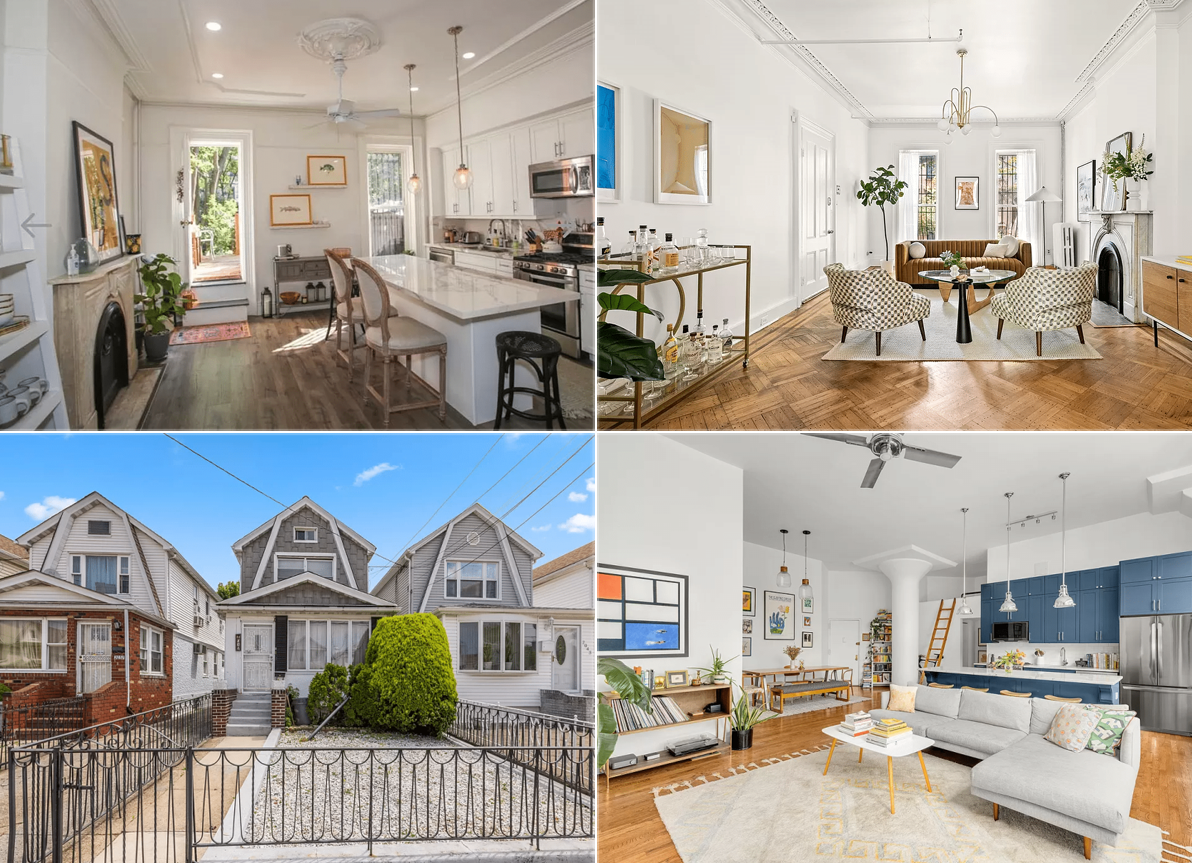
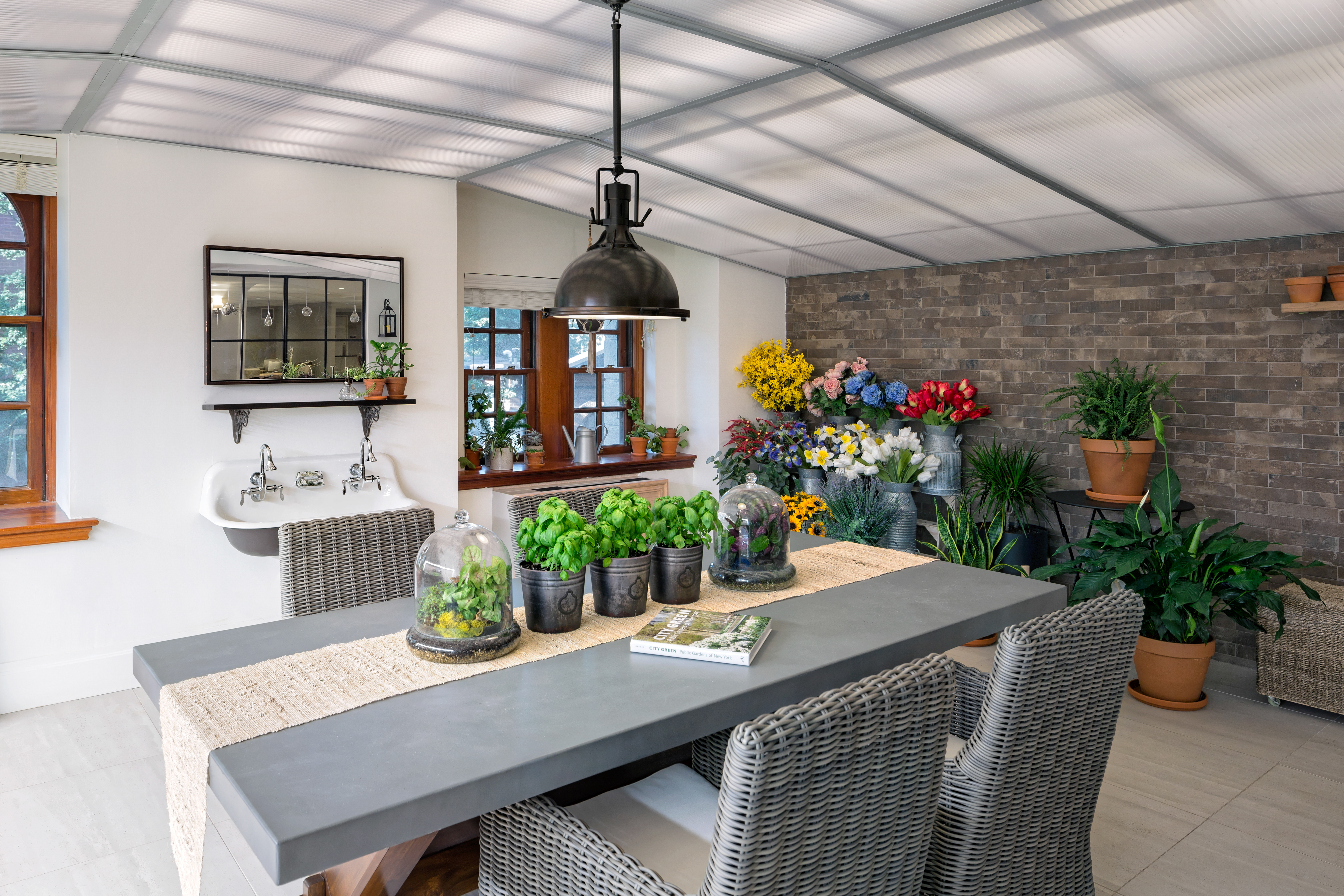





Measurements of the bedrooms on the “alternate proposed floorplan are incorrect. Each bedroom would be half the 17’0 X 11’10”