Clinton Hill Cooperative One-Bedroom With Modern Flair, Pantry, Dining Nook Asks $649K
Units in the World War II-era Clinton Hill Cooperatives pop up frequently, but intriguingly this one-bedroom has a number of rarely seen period features.

Units in the World War II-era Clinton Hill Cooperatives pop up frequently, but intriguingly this one-bedroom has a number of rarely seen period features, including a layout with original pantry. It is on the fifth floor of 209 Clinton Avenue, one of the buildings designed to solve a housing crisis for defense workers at the nearby Brooklyn Navy Yard.
Announced in 1942, the plan was to house as many as 1,200 workers and their families across multiple buildings. Ultimately 12 buildings designed by Harrison, Fouilhoux & Abramovitz were constructed. They are spread across two properties, known as North Campus and South Campus.
On North Campus, the 14-story building at 209 Clinton Street was ready for residents in 1943. A rental office opened in March of that year along with a model unit decorated by Abraham & Straus.
This apartment has a layout similar to an early floor plan and model shown in a March 1942 Pencil Points article. The one-bedroom unit depicted had a pantry accessible via a hallway and a dining nook. The latter, the floor plan noted, could also be used as a small bedroom.
The current listing for this unit shows some alternative floor plans for rethinking the space, but in its original layout it is fairly spacious. There are white walls and trim throughout and parquet floors. The living room and adjoining dining nook benefit from two exposures, and the pantry with built-in cabinetry provides some extra storage space.
If an owner really wants to lean into the period theme, they can take some color cues from the model one-bedroom apartment furnished by Abraham & Straus. It was designed with wartime budgets in mind and with an emphasis on color to make things “cheerful and homey.” There were also easy-to-assemble, space-saving furnishings by Pakto, some painted lacquer red.
The current listing’s windowed kitchen is petite, with a red laminate counter matching that of the pantry and white cabinetry.
The bedroom has windows on two exposures and two of the four closets in the unit.
Near the entry, the bathroom has period tile and white fixtures. Going by the photos, everything appears well kept and in good condition.
The complex has a live-in super, shared laundry, bike storage, a package room, and an on-site management office. The listing notes that all the units have new windows and smart radiator covers that let residents control the temperature. Maintenance for this unit is $1,136 a month.
Listed with Dawn Silverstein and Judy Liebman of Corcoran, the apartment is priced at $649,000. Worth the ask?
[Listing: 209 Clinton Avenue, #5B | Broker: Corcoran] GMAP
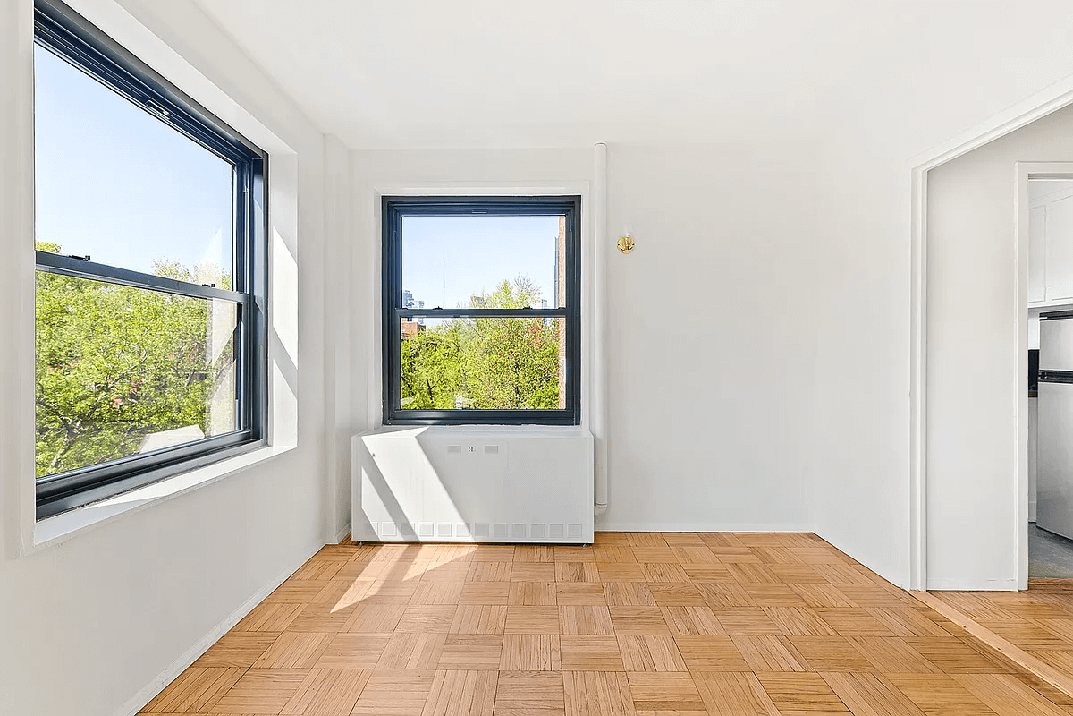

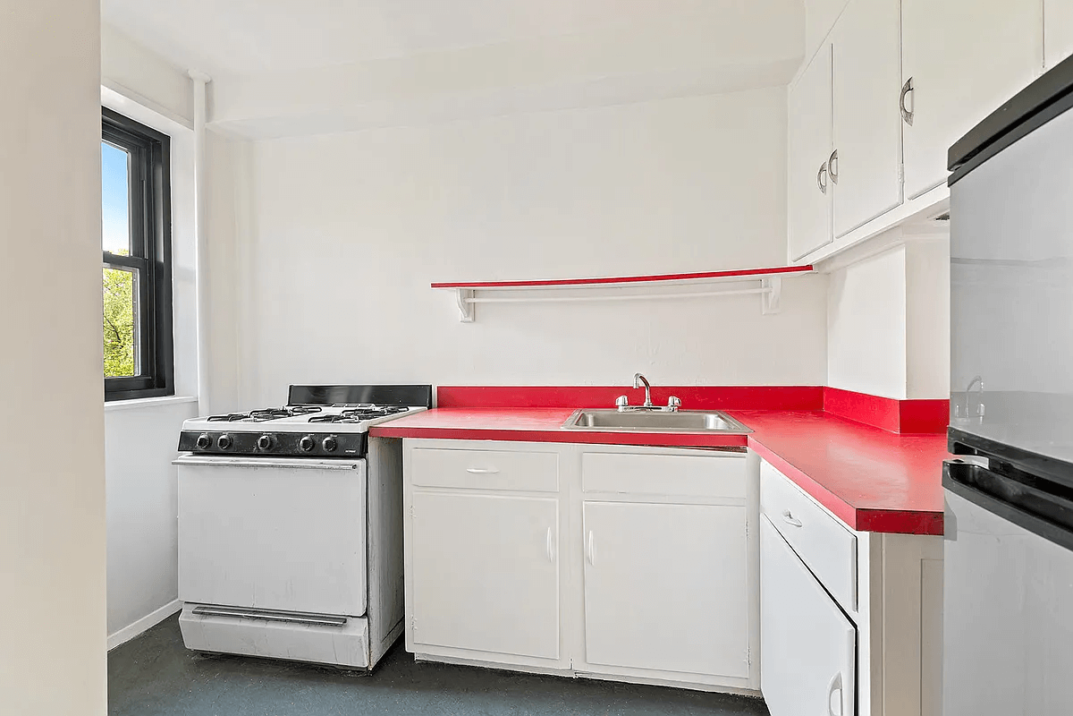
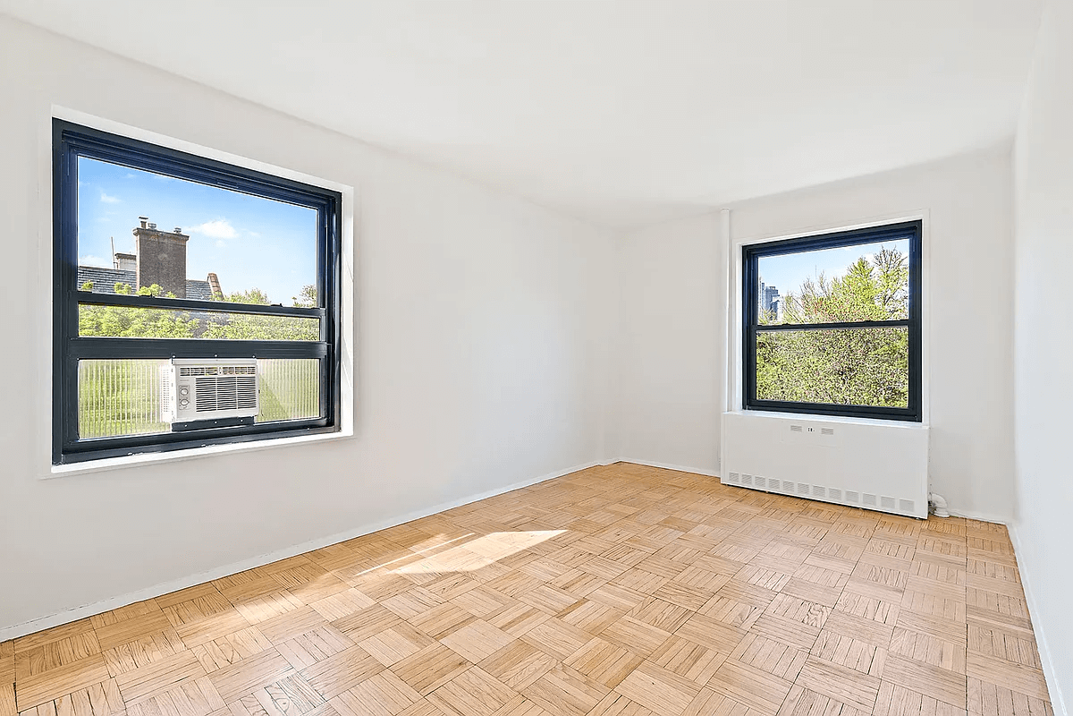


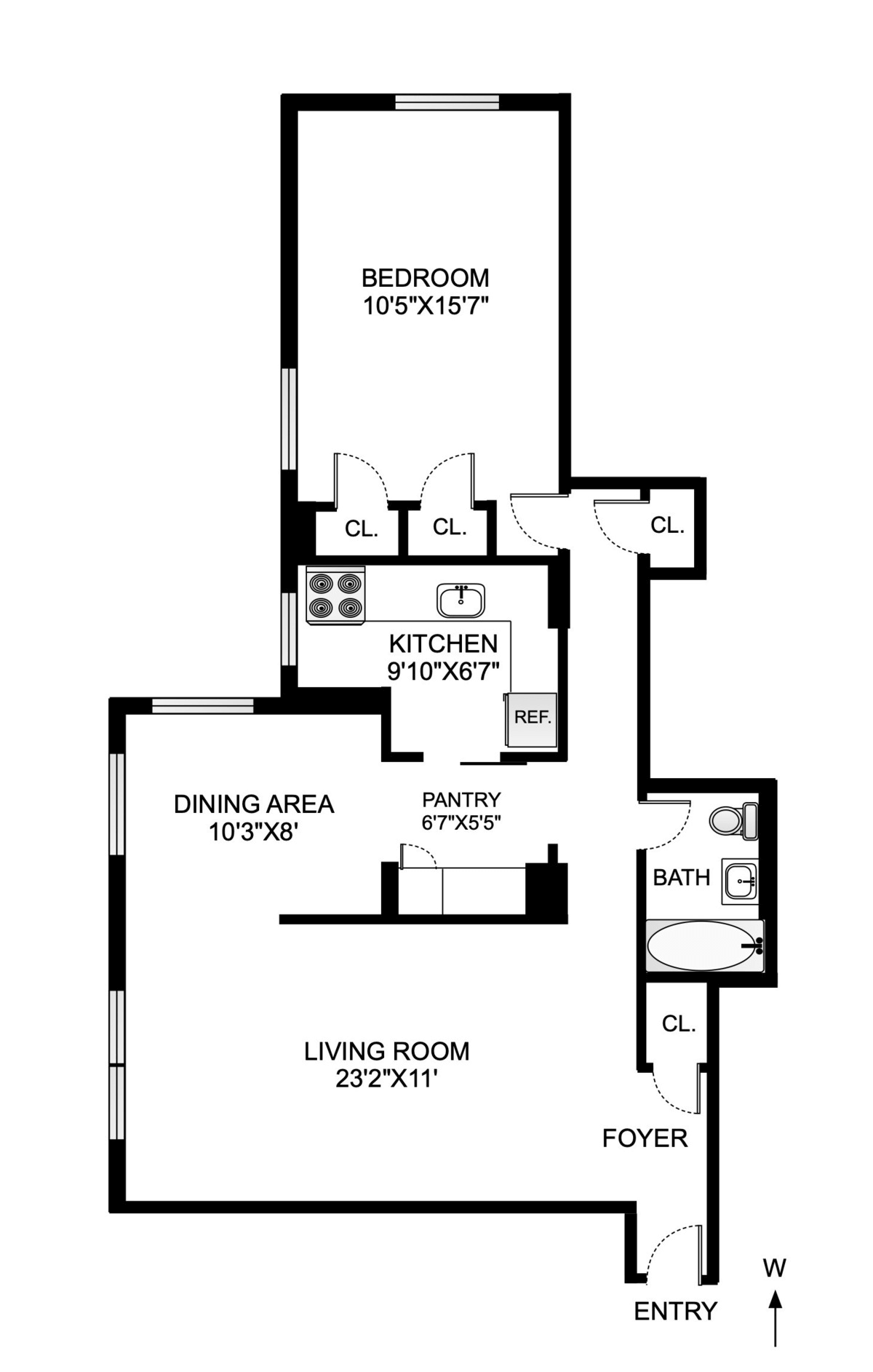
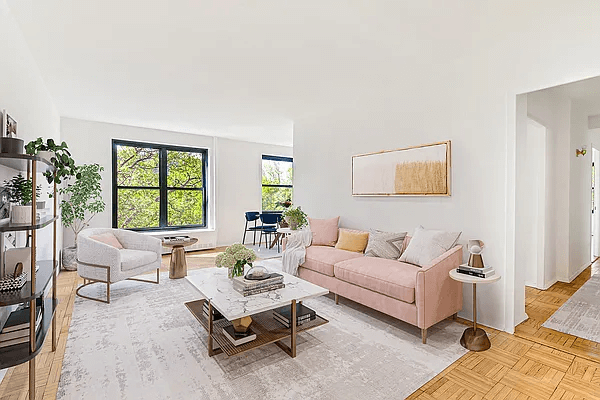
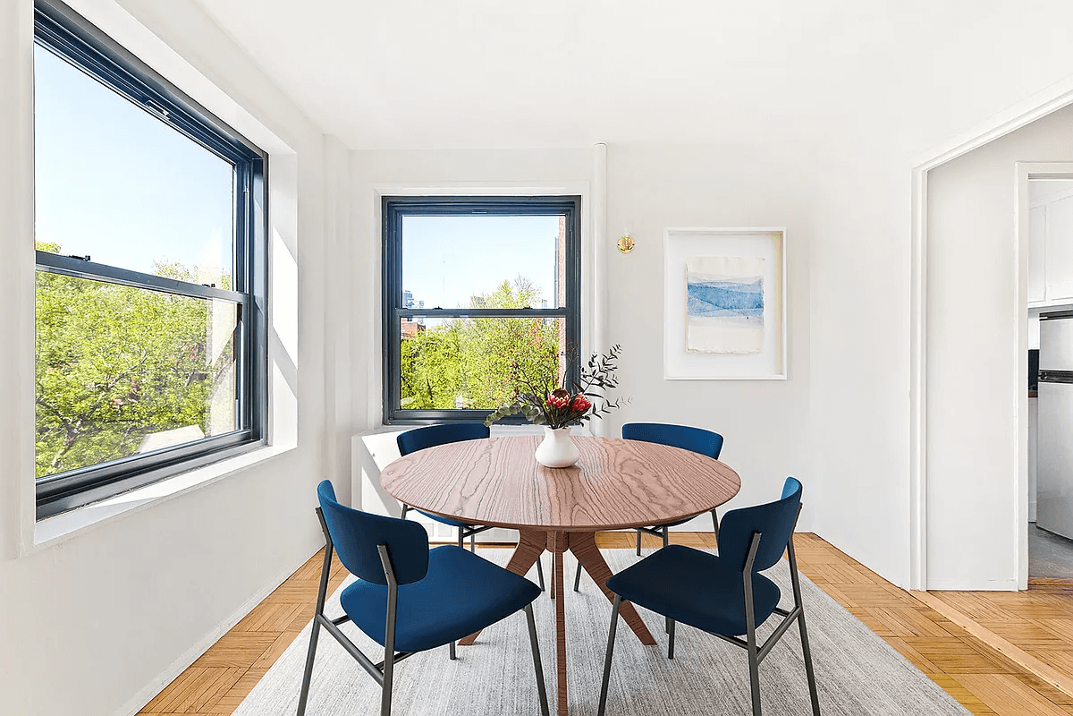
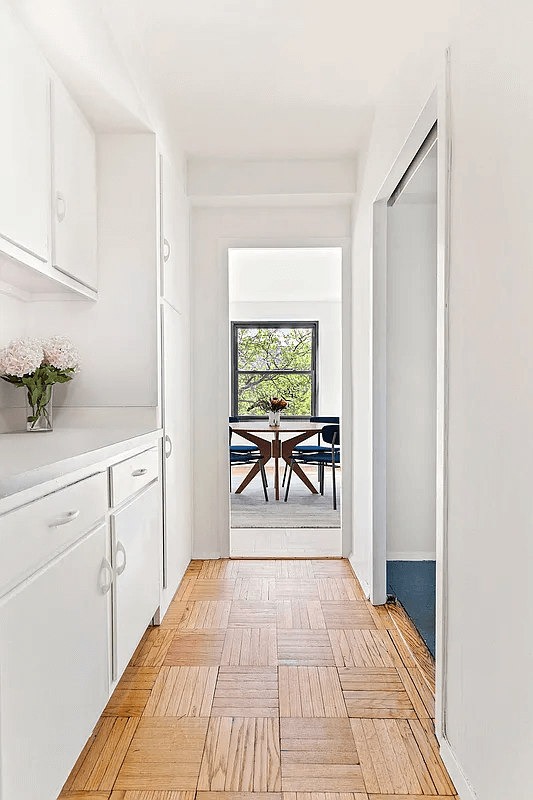


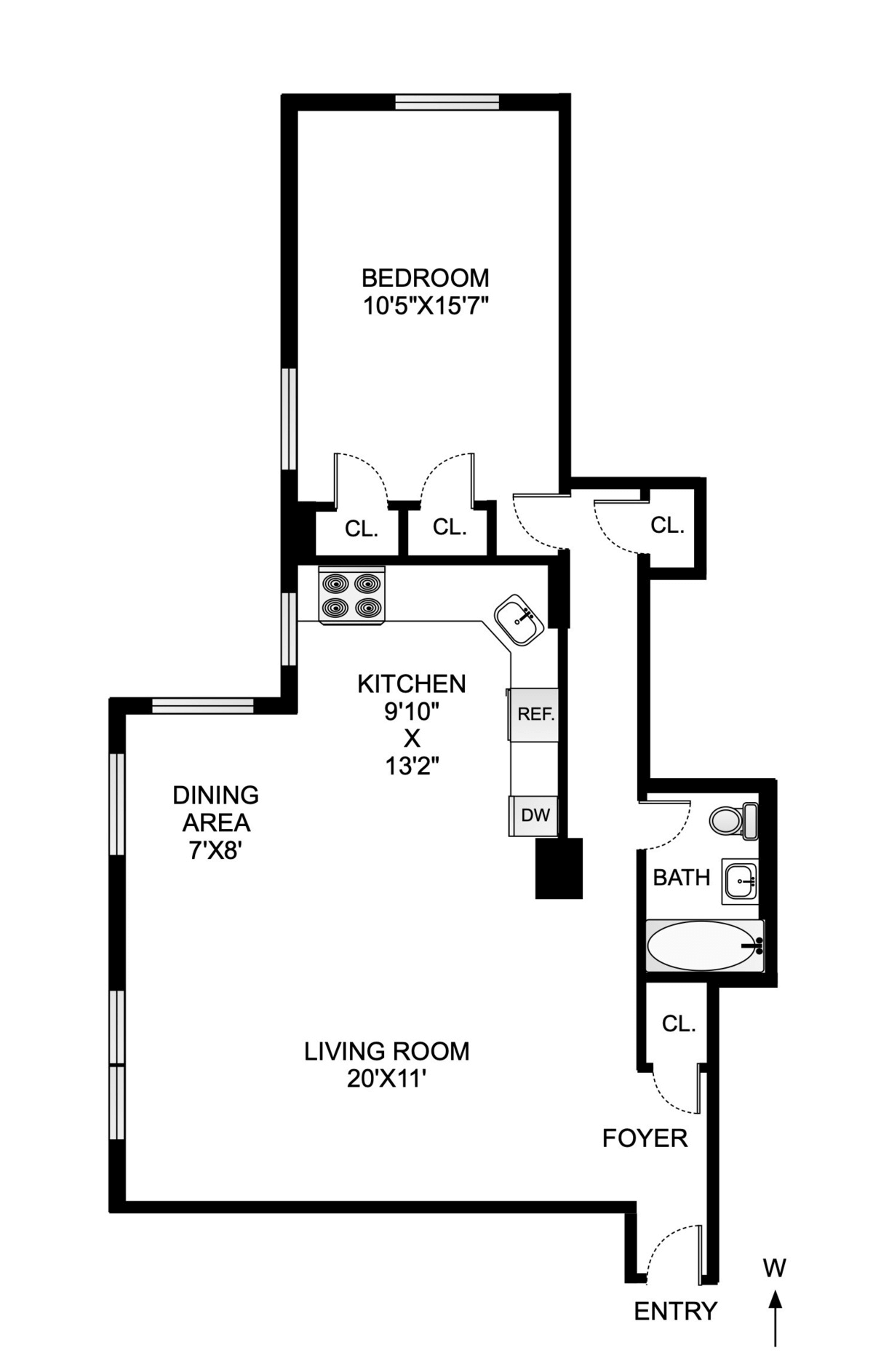
Related Stories
- Roomy Mid-Century Modern Bay Ridge Co-op With Two Baths, Six Closets Asks $550K
- Bed Stuy HDFC Co-op With Three Bedrooms, Claw-Foot Tub in Need of Reno Asks $300K
- Prospect Heights Victorian Flat With Fireplace, Walnut Kitchen, Built-ins Asks $1.750 Million
Email tips@brownstoner.com with further comments, questions or tips. Follow Brownstoner on Twitter and Instagram, and like us on Facebook.







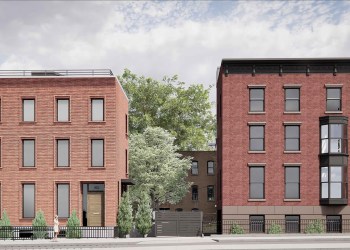

What's Your Take? Leave a Comment