Clinton Hill HDFC Co-op With Dining Room, High Ceilings Wants $675K
The early 20th century walkup has a large foyer, wood floors, and a flexible layout.

The pictures aren’t great but this prewar HDFC co-op offers a lot of space for the moolah. The two-bedroom walkup is on the third floor of 110 Cambridge Place in the Clinton Hill Historic District.
Originally known as The Wyoming, it was built in 1914 along with its neighbor, The Montana, at 116 Cambridge Place. Designed in the Beaux-Arts style of rusticated limestone and red brick, the pair were an early project of the Flatbush-based firm of Cohn Brothers, prolific architects of apartment houses in Brooklyn and Queens in the first half of the 20th century. Built as rentals, they were “up to the minute in perfection” and priced at $37 to $55 a month, according to an April 1915 ad.
Now an HDFC (Housing Development Fund Corporation) co-operative with below-market prices and income restrictions, the pair are part of a legacy of properties seized by the city and sold to tenants in the 1970s and ’80s.
The unit has a flexible five-room layout that allows for two bedrooms and a dining room. While a new owner will probably want to make some style tweaks, there is potential with high ceilings, wood floors, and some other gracious features in need of restoration.
The foyer appears large enough for a wall of bookcases plus a table or desk and chair. There is a coat closet, and perhaps overhead storage could be eked out as well.
In the front of the unit facing the street are the nearly square living and dining rooms, originally connected by a large doorway affording a glimpse of windows spanning the width of the unit. Used as one entertaining space, the two rooms combined measure more than 26 feet long.
While there are bars on two windows fronting the fire escape, both rooms appear to have their original wood windows with multi-pane tops, including a tripartite window in the dining room.
No trace of original features can be spied in the photo of the galley kitchen, but it is large, with lots of counter space, in-unit laundry, and a tall window.
The bedrooms are also of a decent size, with one closet each. Both face the building’s rear courtyard. The one bathroom is not pictured.
The five-story, 40-unit complex has “good financials,” according to the listing. There is a live-in super, and the HDFC rules allow gifting and incomes from $130,440 to $186,360 for households of one to four people, according to another listing for an apartment already in contract.
Maintenance on this unit is $641 a month. Listed by Celinda Iaboni of Real Broker LLC, it’s asking $675,000. Decent deal?
[Listing: 110 Cambridge Place #3C | Broker: Real Broker LLC] GMAP
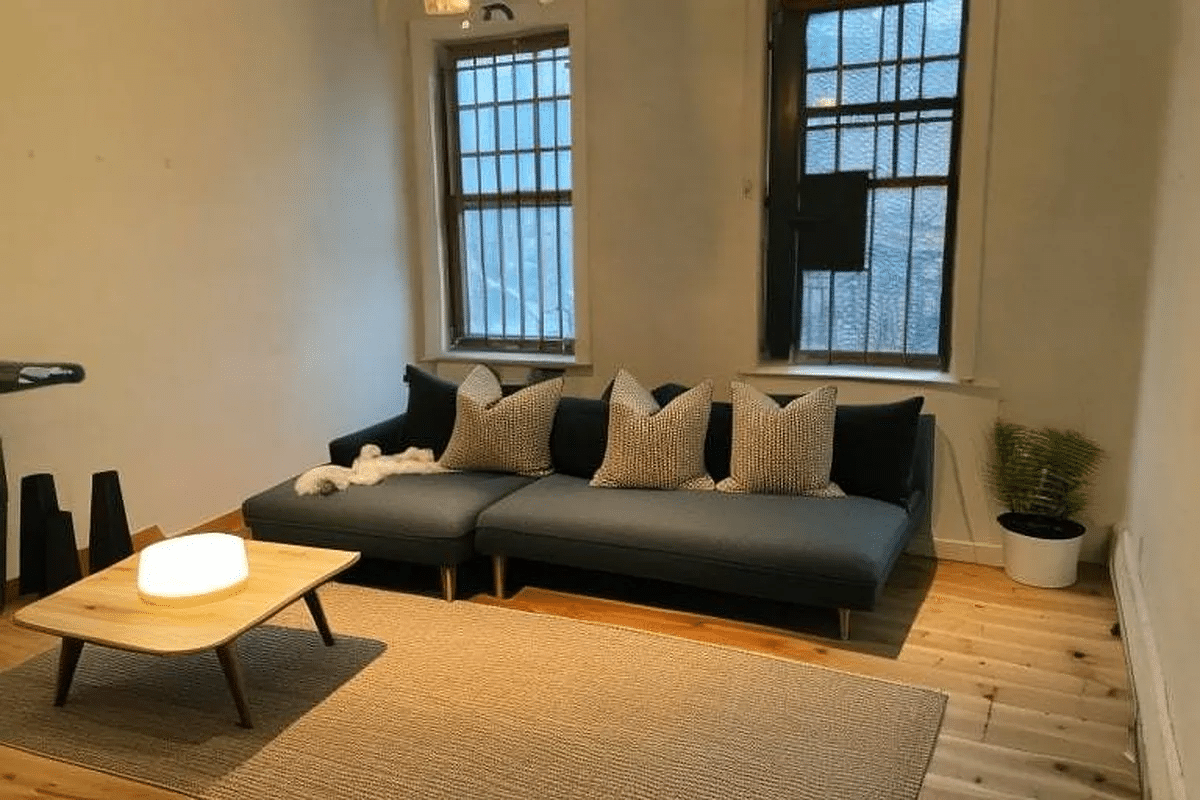

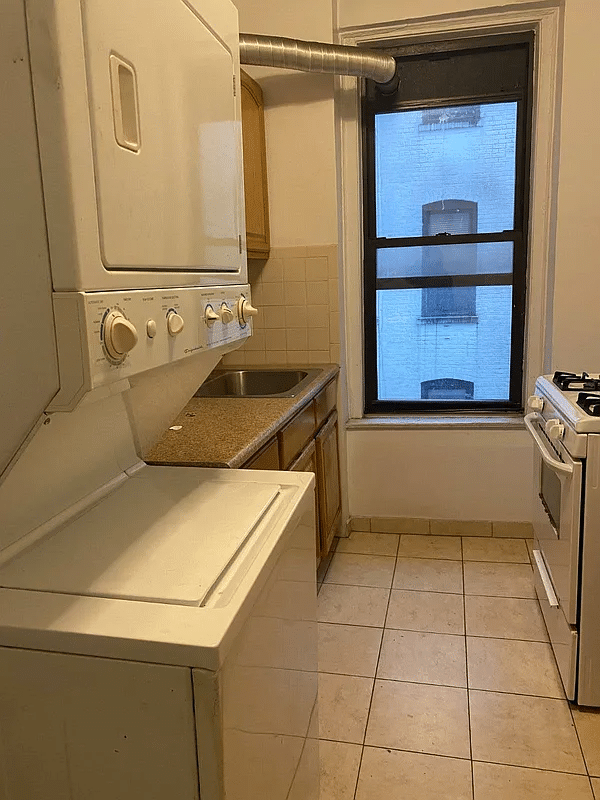
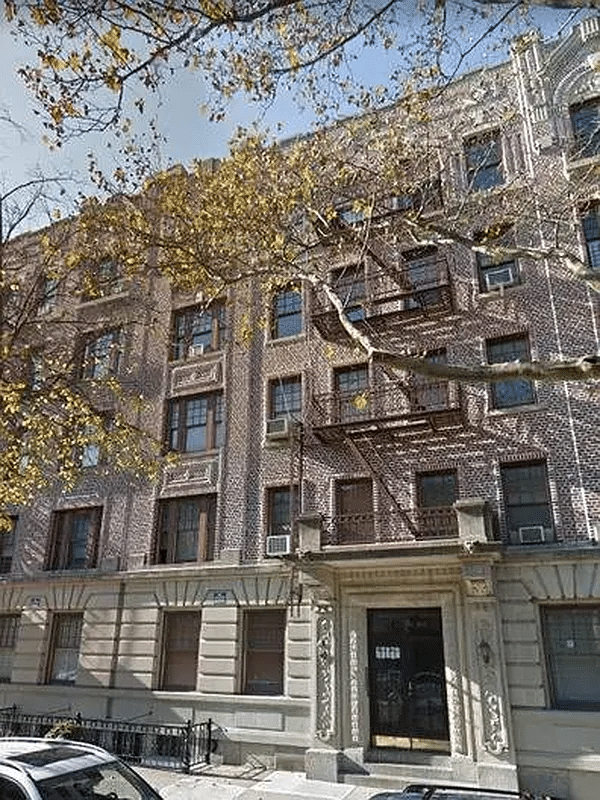
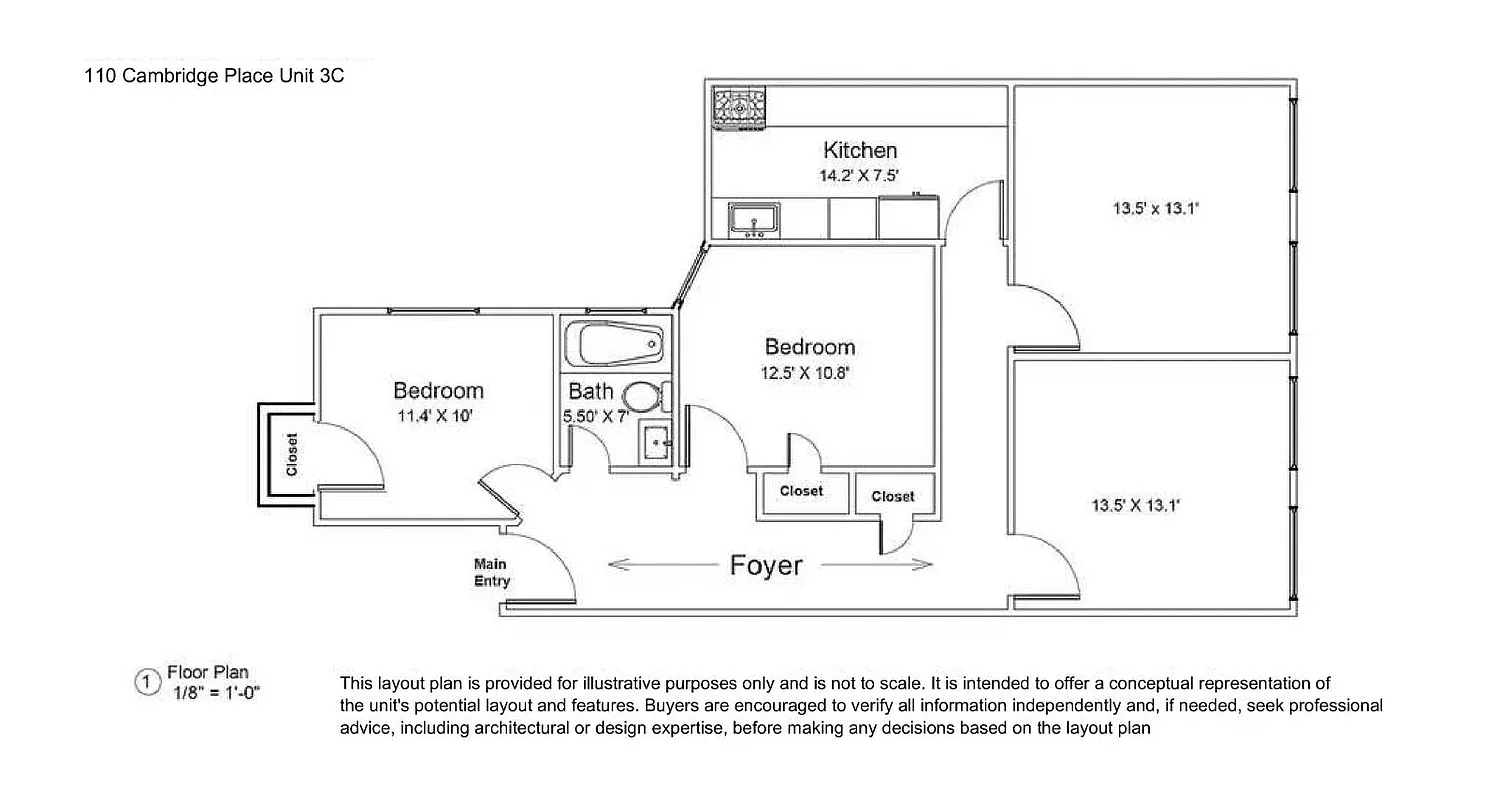
[Photos via Real Broker LLC]
Related Stories
- Bay Ridge Prewar With Wood Floors, Closets, Vintage Kitchen Asks $329K
- Park Slope Loft With Exposed Brick, High Ceilings Asks $1.495 Million
- Sunset Park Finnish Co-op With Wood Floors, French Doors Asks $649K
Email tips@brownstoner.com with further comments, questions or tips. Follow Brownstoner on X and Instagram, and like us on Facebook.

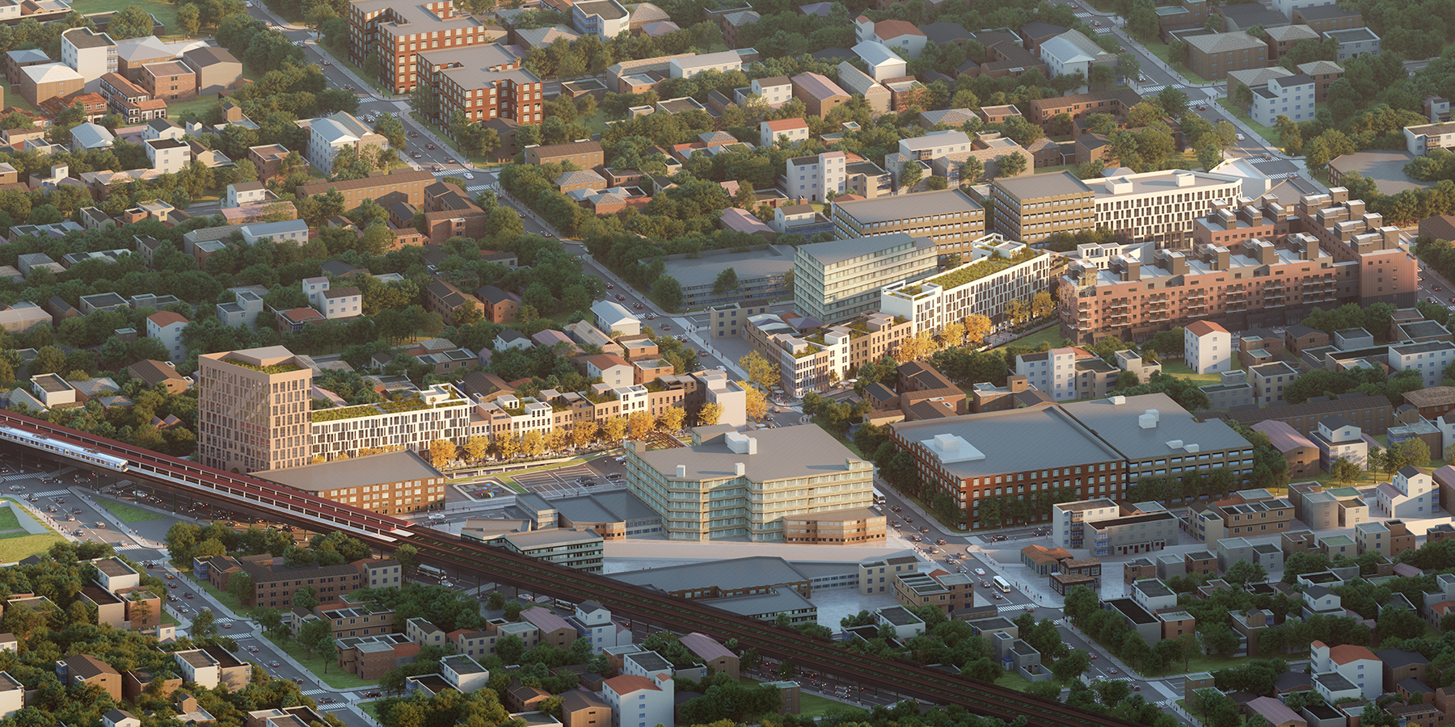
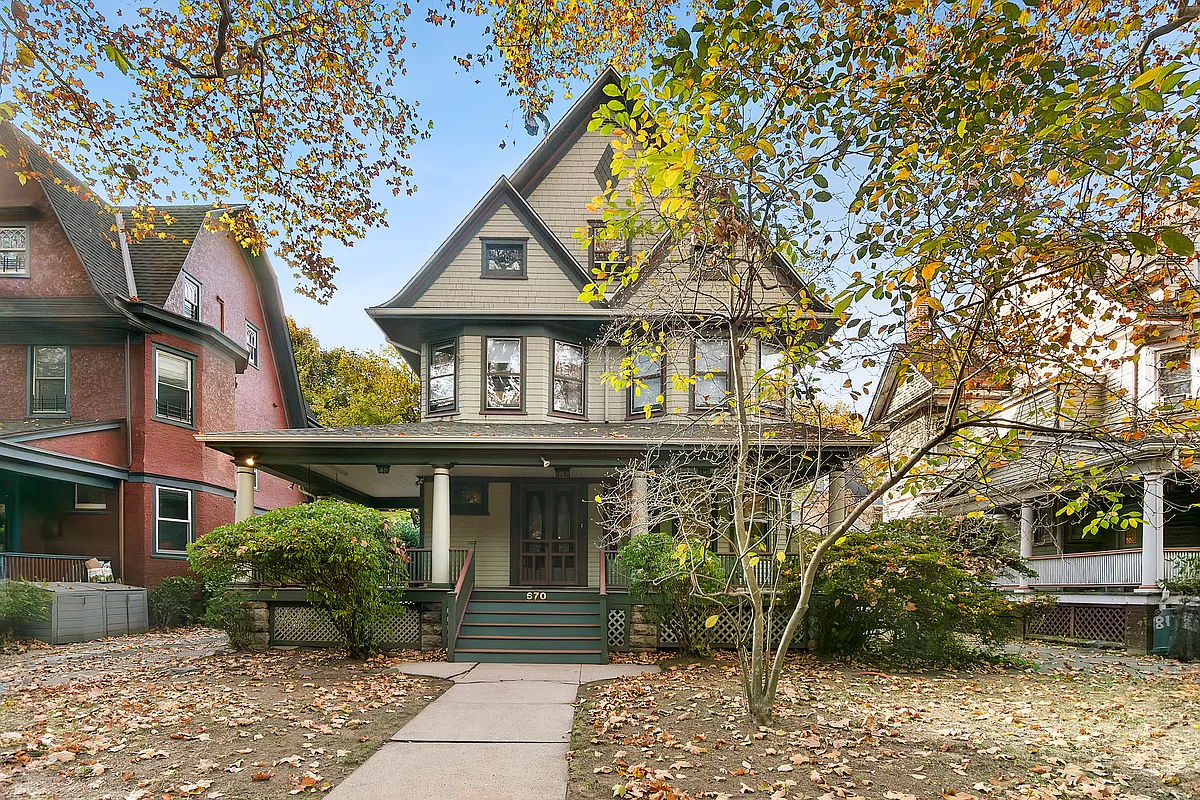
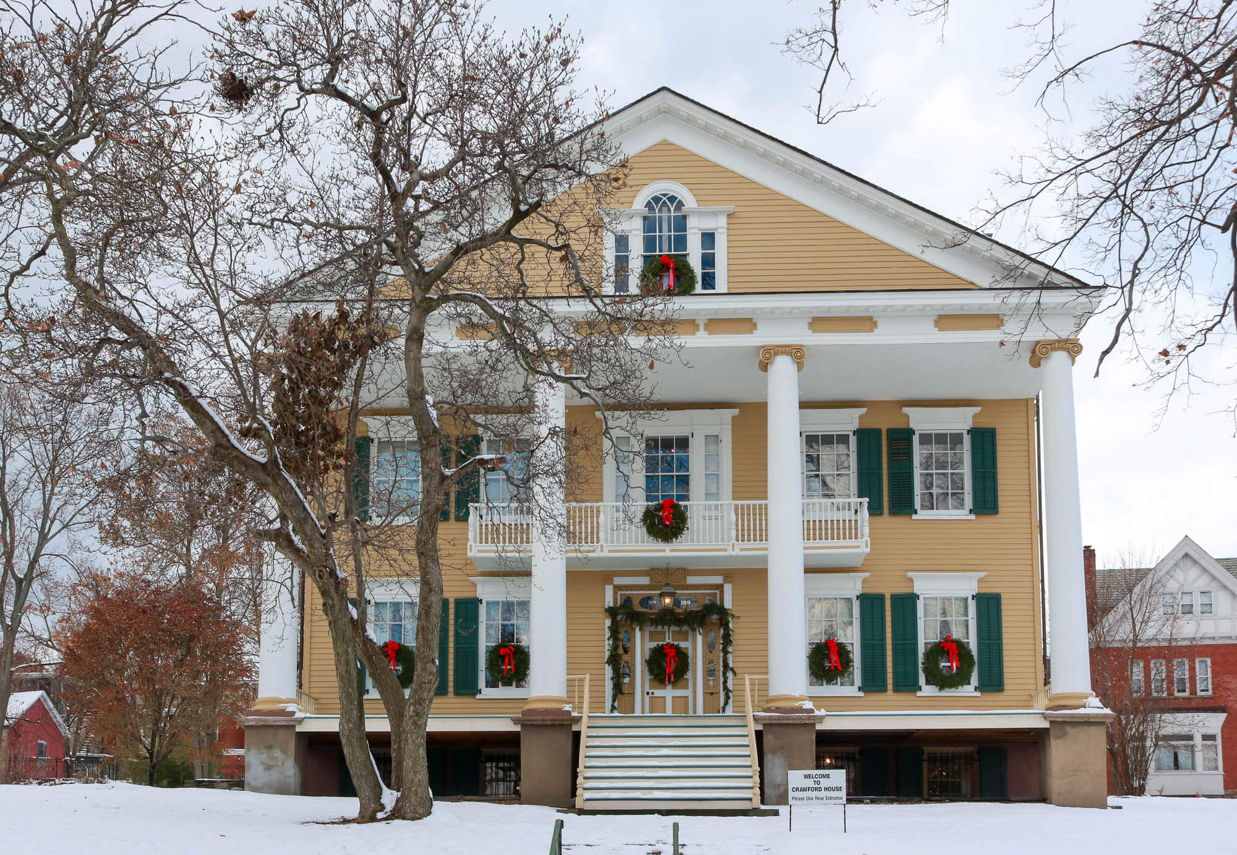
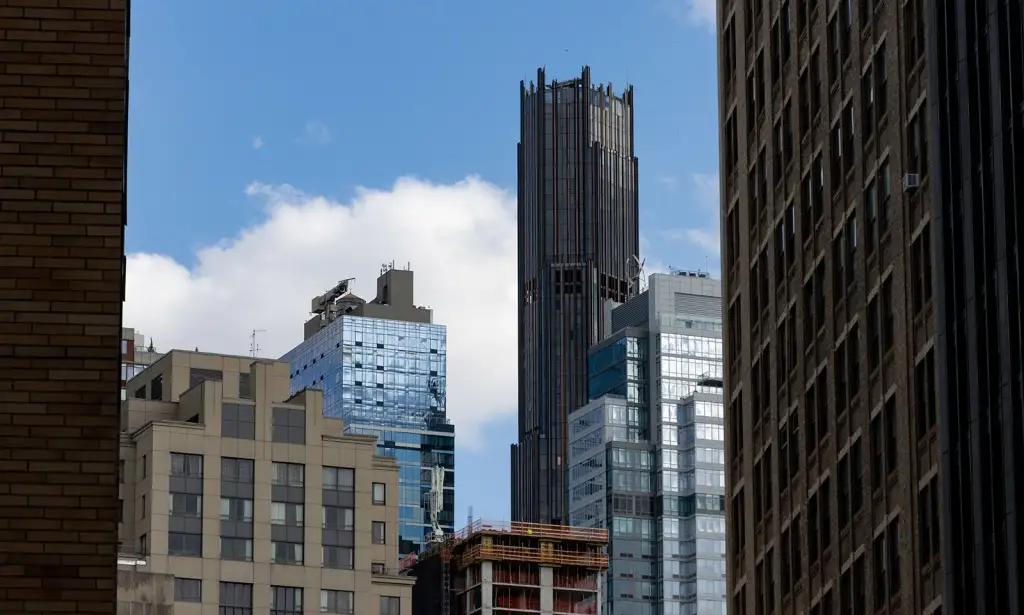


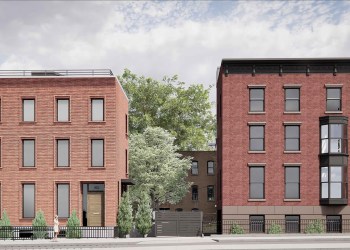

What's Your Take? Leave a Comment