Eastern Parkway Prewar With Fun Reno, Pegboard, Three Bedrooms Asks $1.695 Million
A modern renovation by Brooklyn architect Sarah Jacoby has lightened and brightened this spacious prewar apartment on Eastern Parkway.

A modern renovation by Brooklyn architect Sarah Jacoby has lightened and brightened this spacious prewar apartment on Eastern Parkway. Featured in Curbed last year, the three-bedroom, two-bath unit offers lots of fun custom storage, including sliding pegboard doors in the entry and a sleek wall of cupboards in the dining room.
It’s located on the second floor of 255 Eastern Parkway, a well-known prewar building that sometimes uses the address 486 Lincoln Place and, unusually, is a condo rather than a co-op. Designed by Shampan & Shampan, the Art Deco building has Gothic flair with its pointy spires and quatrefoils. Known as the Woodrow Wilson, the 90-unit, six-story building opened in 1924.
The floor plan of the unit has been altered to open up the kitchen to the dining room and the living room to what was once a hall. (An old floor plan for a similar unit on a different floor shows the original configuration, although the living room is in use as a fourth bedroom.)
Save this listing on Brownstoner Real Estate to get price, availability and open house updates as they happen >>
The living room’s bay window has a yellow glow that matches the yellow metal stools at the open kitchen counter. The kitchen mixes White Macuba stone counters and white and walnut cabinetry. The master bedroom is painted a soothing dark gray. The bathrooms are graphic, with grid and hex patterned tile. A petite en suite bath off the former maid’s room has an open shower.
The building has two elevators, a live-in super and a part-time doorman. Monthly common charges for the unit are $928 a month and taxes are $477. Listed by Tracey McLean of Corcoran, the condo is asking $1.695 million. What are your thoughts?
[Listing: 255 Eastern Parkway #B1 | Broker: Corcoran] GMAP
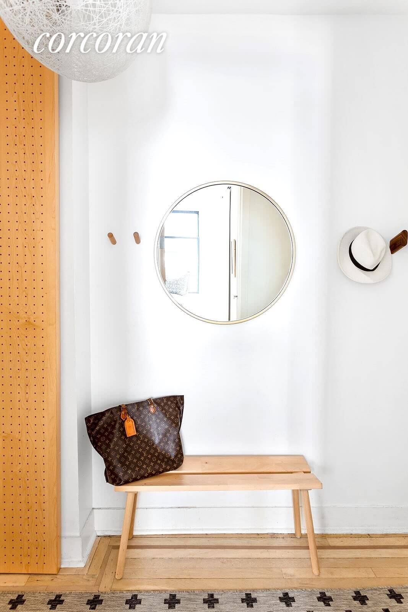
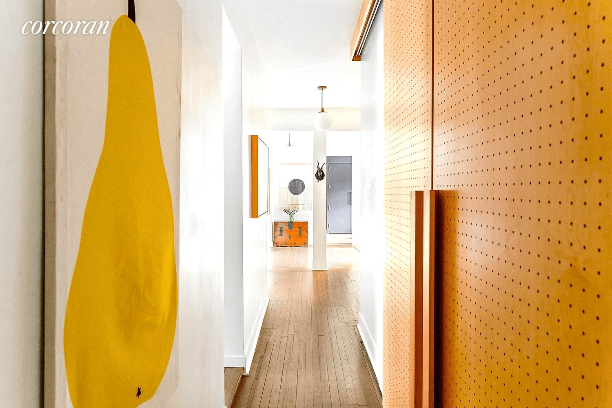
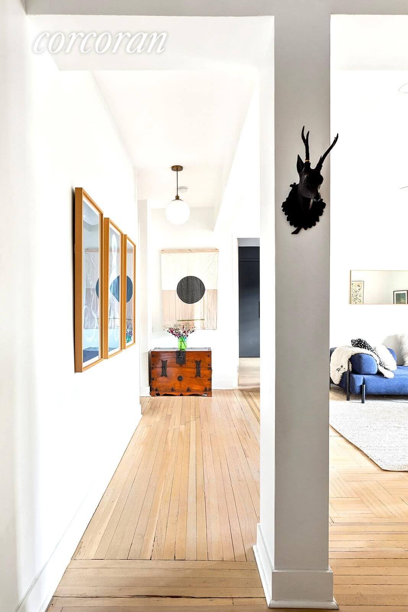
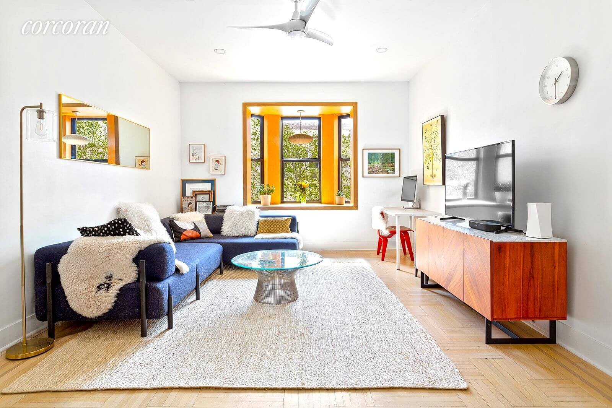
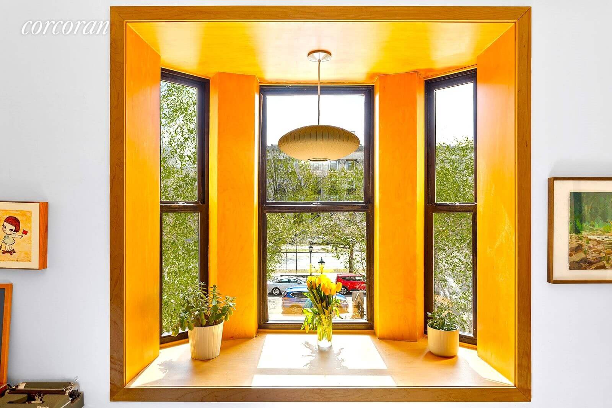
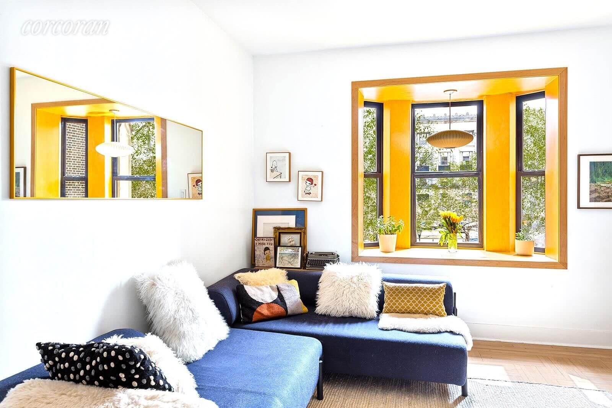
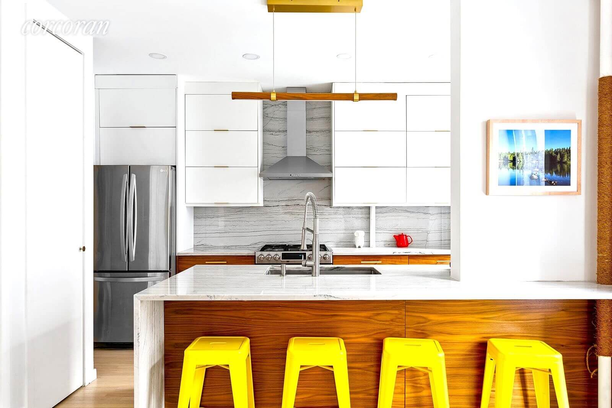
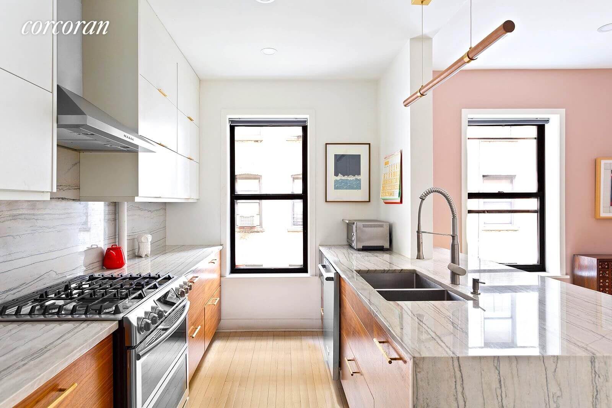
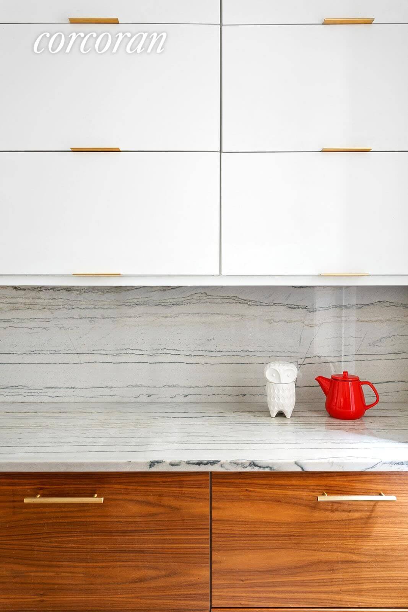
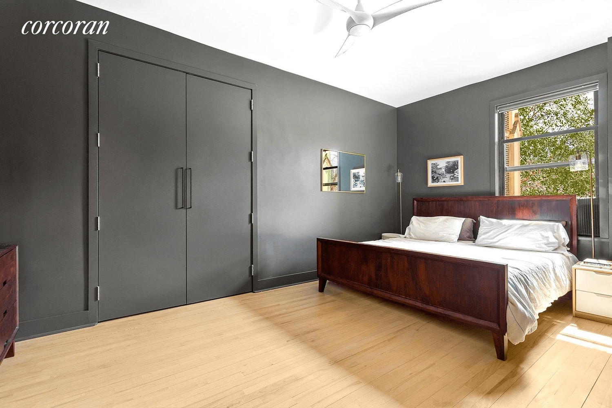
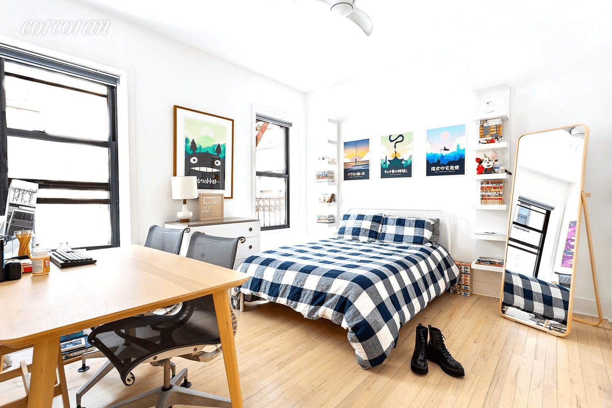
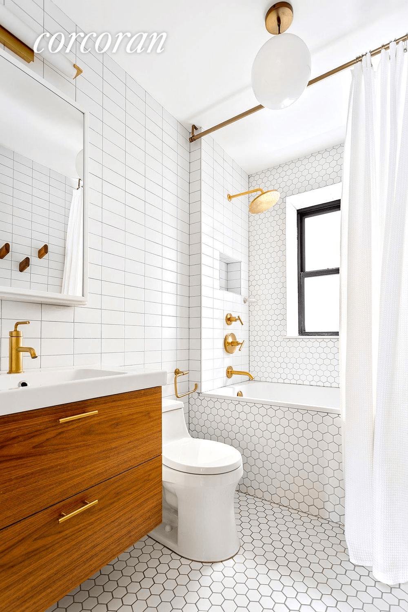
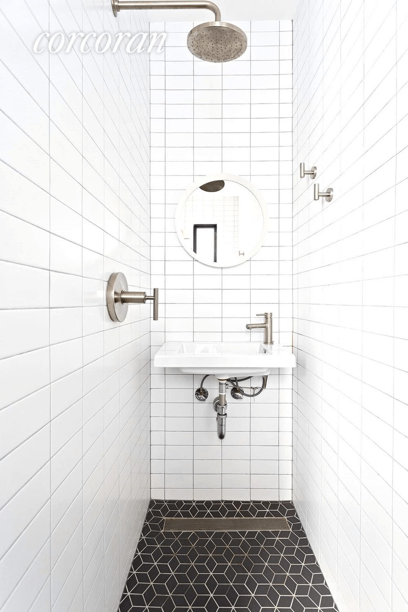
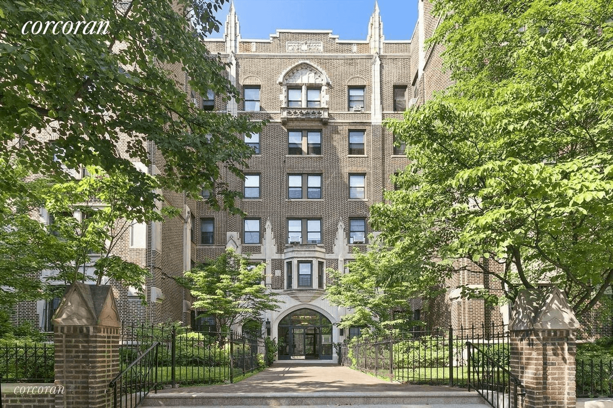
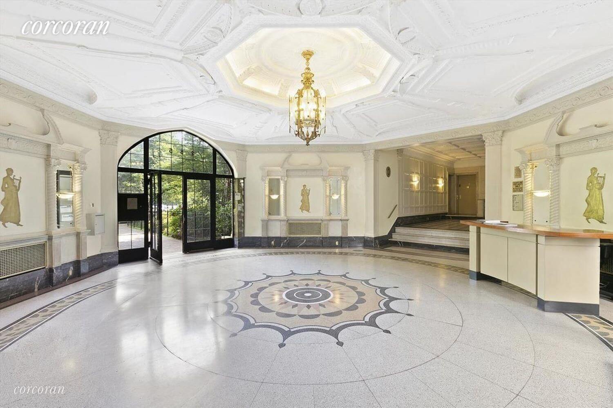
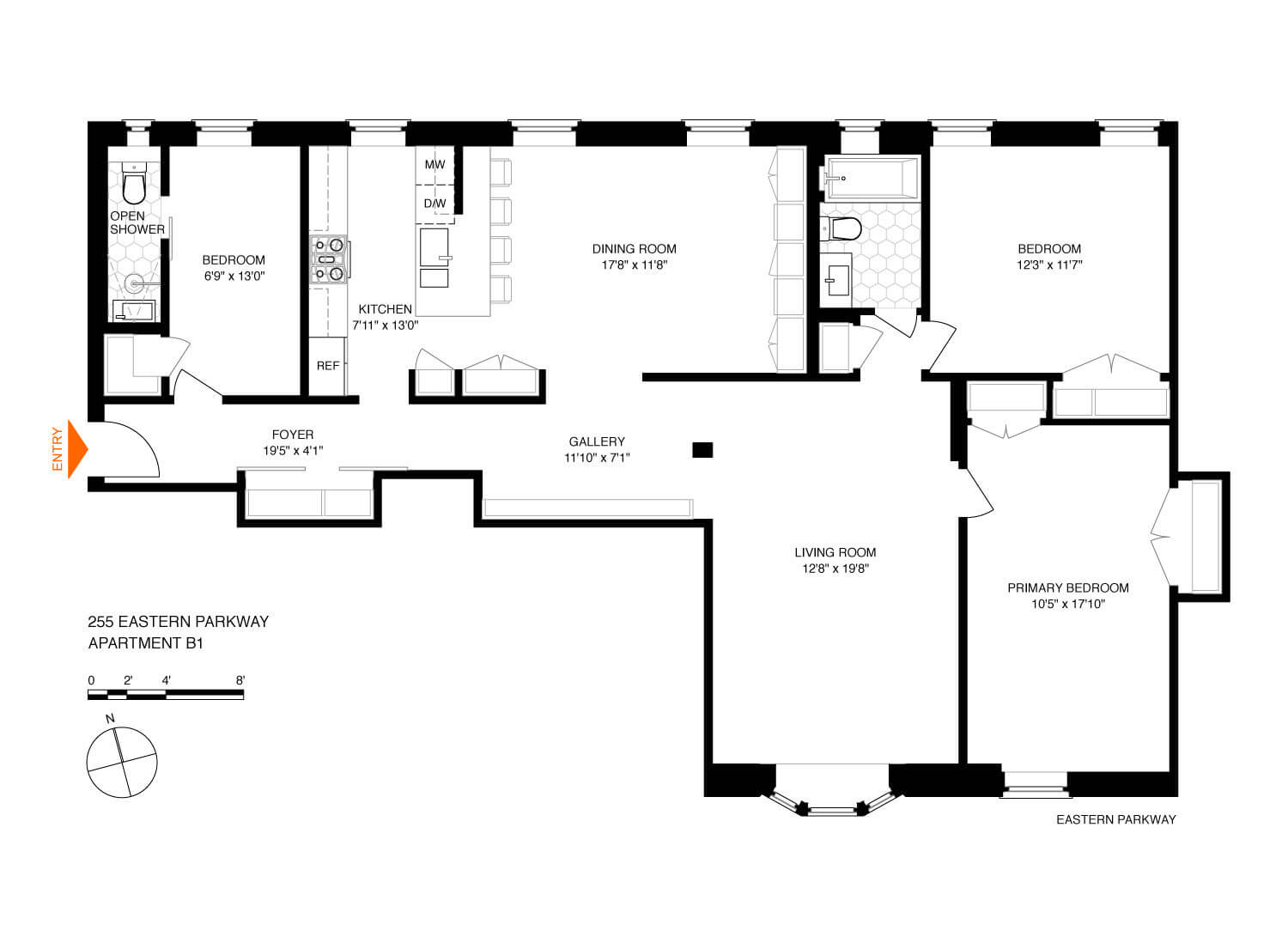
Related Stories
- Find Your Dream Home in Brooklyn and Beyond With the New Brownstoner Real Estate
- Ringed by Windows and Terraces, Modern Park Slope Penthouse With Parking Asks $1.85 Million
- Sprawling Garden Co-op With Sunroom, Pond in Heights Manse on Promenade Asks $3.95 Million
Email tips@brownstoner.com with further comments, questions or tips. Follow Brownstoner on Twitter and Instagram, and like us on Facebook.









What's Your Take? Leave a Comment