Jitterbug-Era Flatbush Studio With Foyer, Pointed Arches, Faceted Tub Asks $230K
This World War II-era studio on a high floor is roomier than most with a foyer and dressing room.

This World War II-era studio on a high floor is roomier than most with a foyer and dressing room. Its many prewar style features include a niche with shelves, picture rail, wainscot, wood floor, and three pointed arches in the entrance hall, which has two closets and is large enough to serve as a home office.
Known as The Rutledge when it opened in 1940, according to the Brooklyn Daily Eagle, the six-story, 90-unit elevator building at 2601 Glenwood Road in Flatbush featured “large, well ventilated rooms, plenty of closets” and “scientific kitchens.” The latter likely referring to efficient kitchens with a triangular floor plan devised by industrial engineers such as Frank and Lillian Gilbreth.
Indeed, the unit’s main room is spacious, with parquet with an inlaid border. The updated kitchen is petite, with an interesting angled wall and white Shaker-style cupboards but no dishwasher.
A dressing room with a walk-in closet and space for a bureau and vanity leads to the large bathroom. It has square white wall tile and an original tub with angled corners.
The building has shared laundry, a live-in super, and a bike room. Its red brick facade is adorned with neo-Colonial touches, including a white entrance canopy with pillars and arched windows with fanlight details and keystones.
Maintenance for the apartment is $410 a month. Listed by Tom Borrero of Compass, it’s asking $230,000. What do you think?
[Listing: 2601 Glenwood Road #5M | Broker: Compass] GMAP
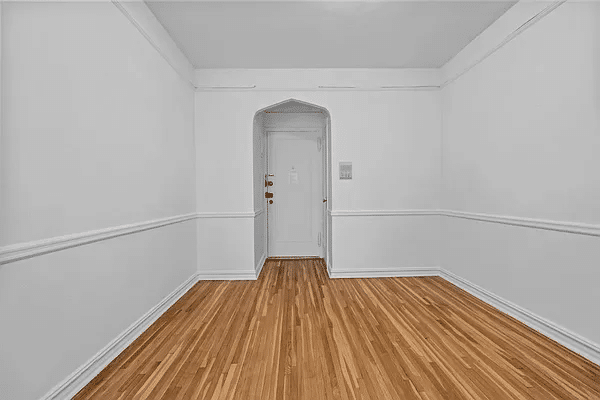
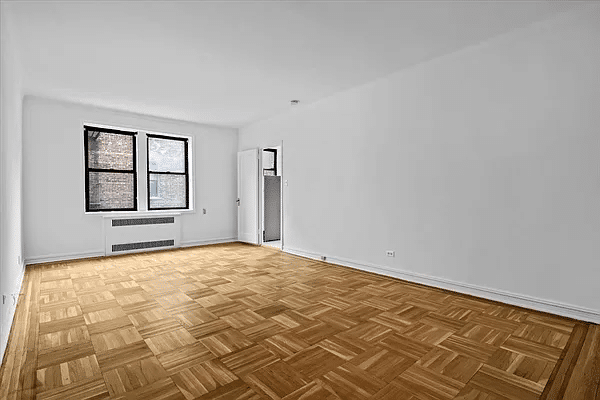
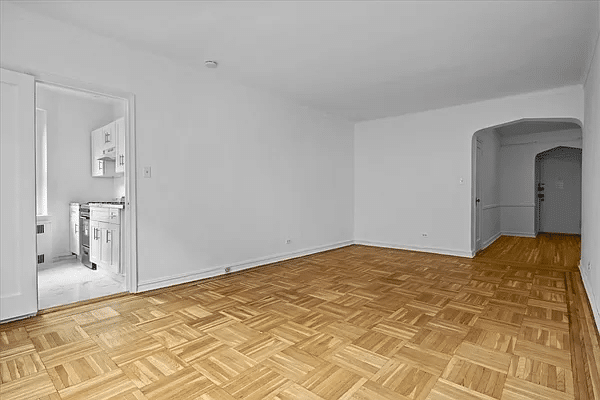
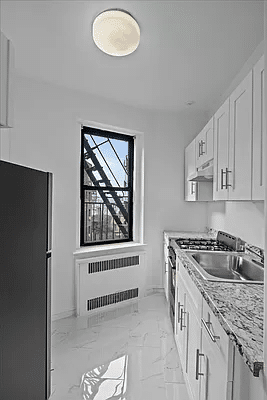
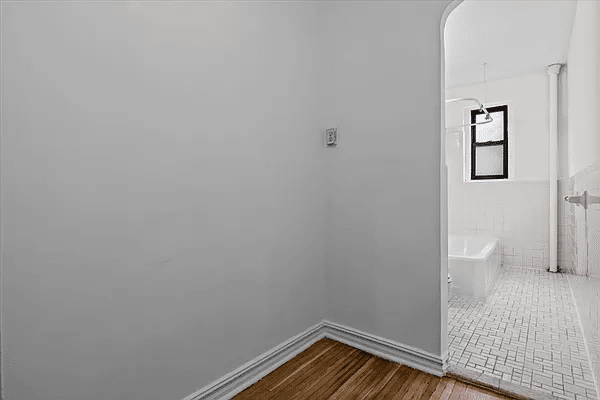
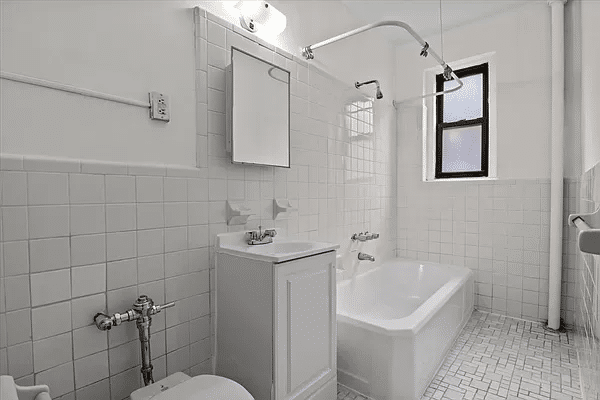
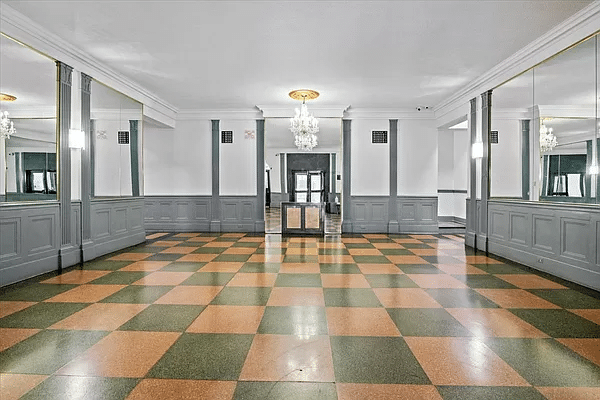
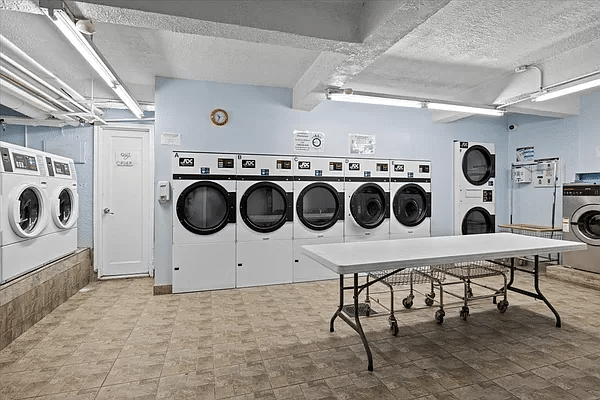
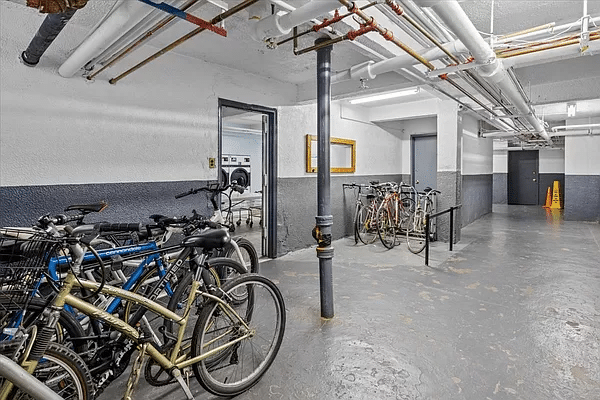
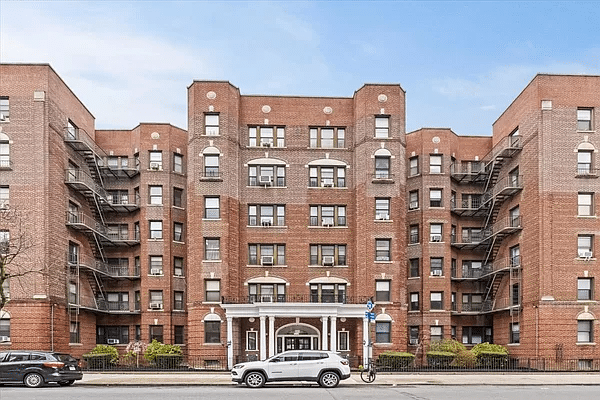
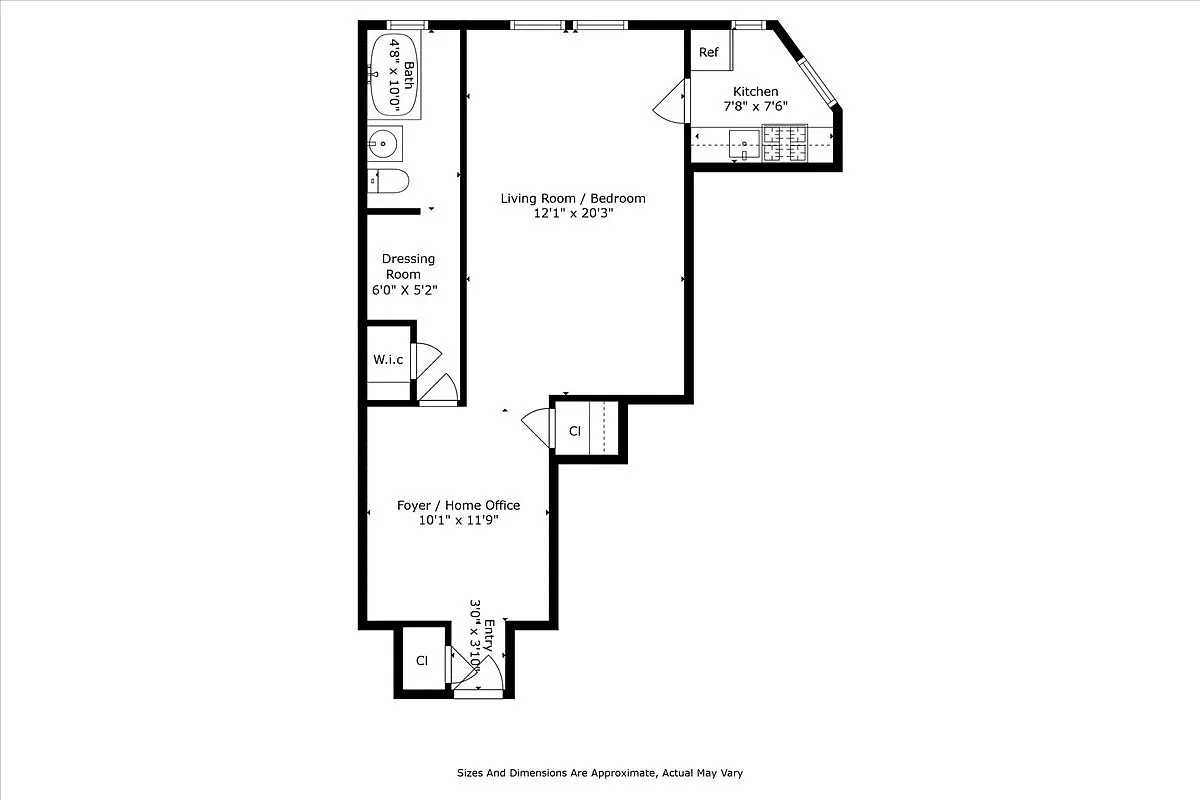
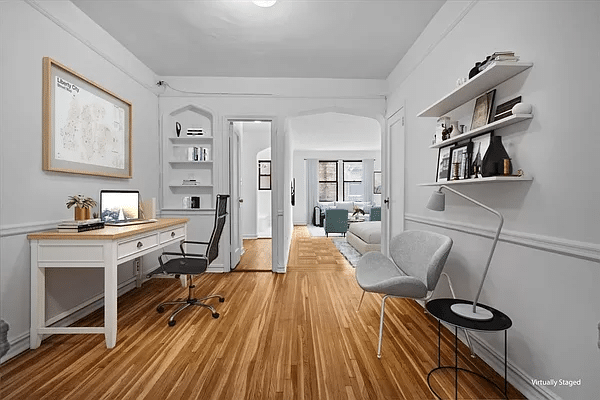
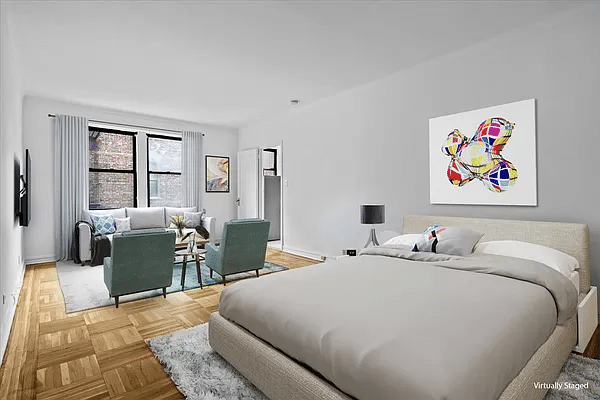
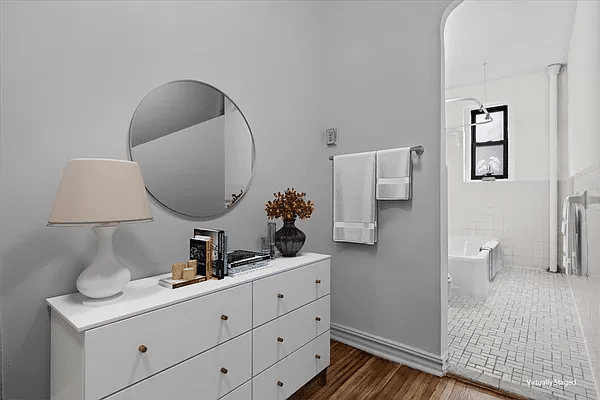
Related Stories
- Park Slope Beaux-Arts Unit With Woodwork, Mantel Asks $1.195 Million
- Brooklyn Heights Co-op Near Promenade With Fireplace Asks $2.25 Million
- Jitterbug-Era Late Deco Kensington Co-op With Three Bedrooms, Two Baths Asks $850K
Email tips@brownstoner.com with further comments, questions or tips. Follow Brownstoner on Twitter and Instagram, and like us on Facebook.

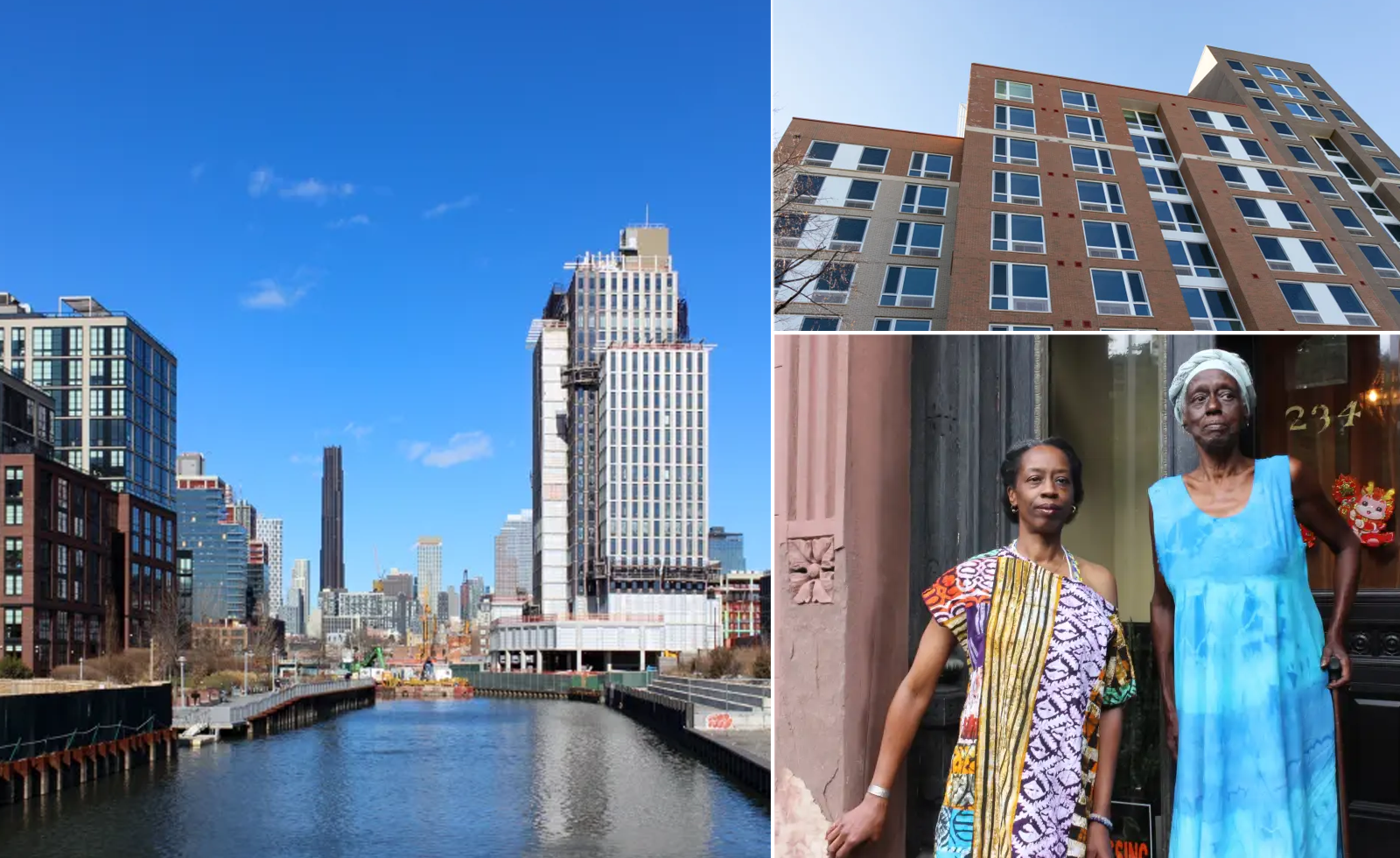
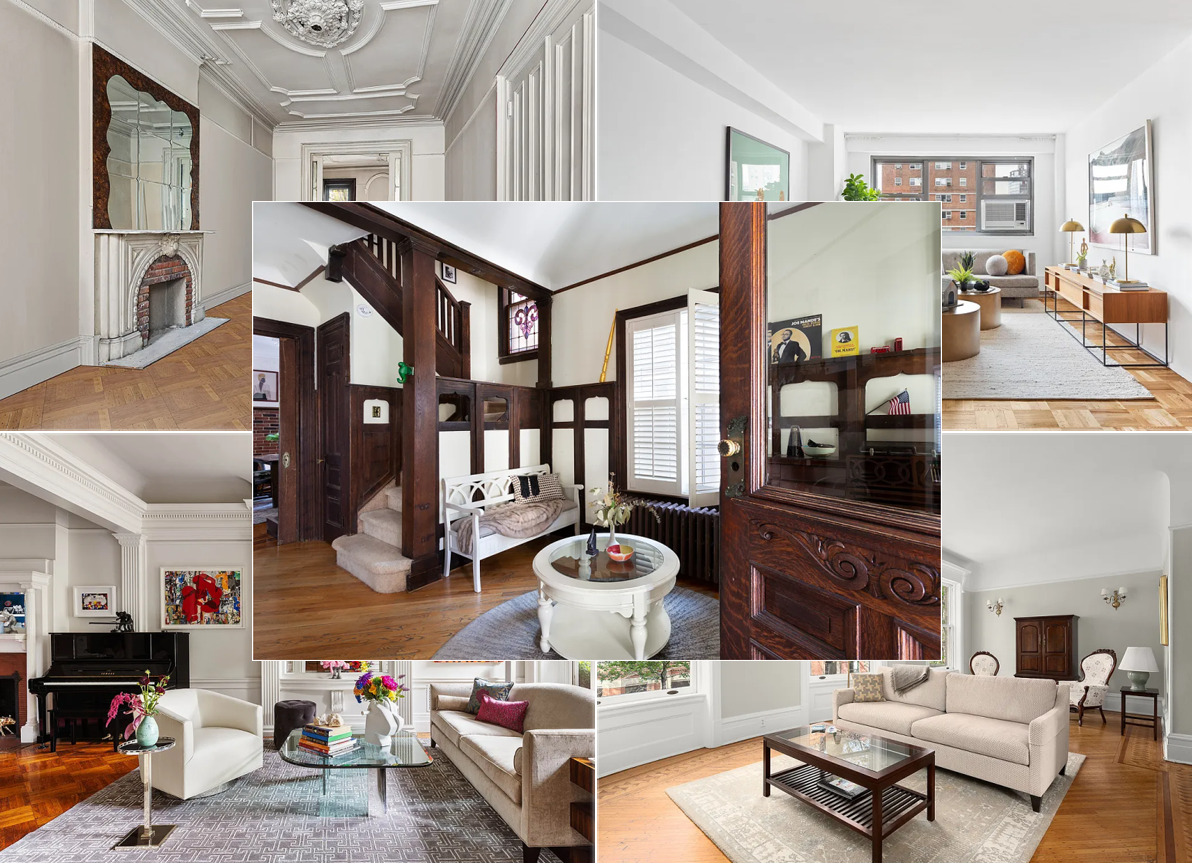

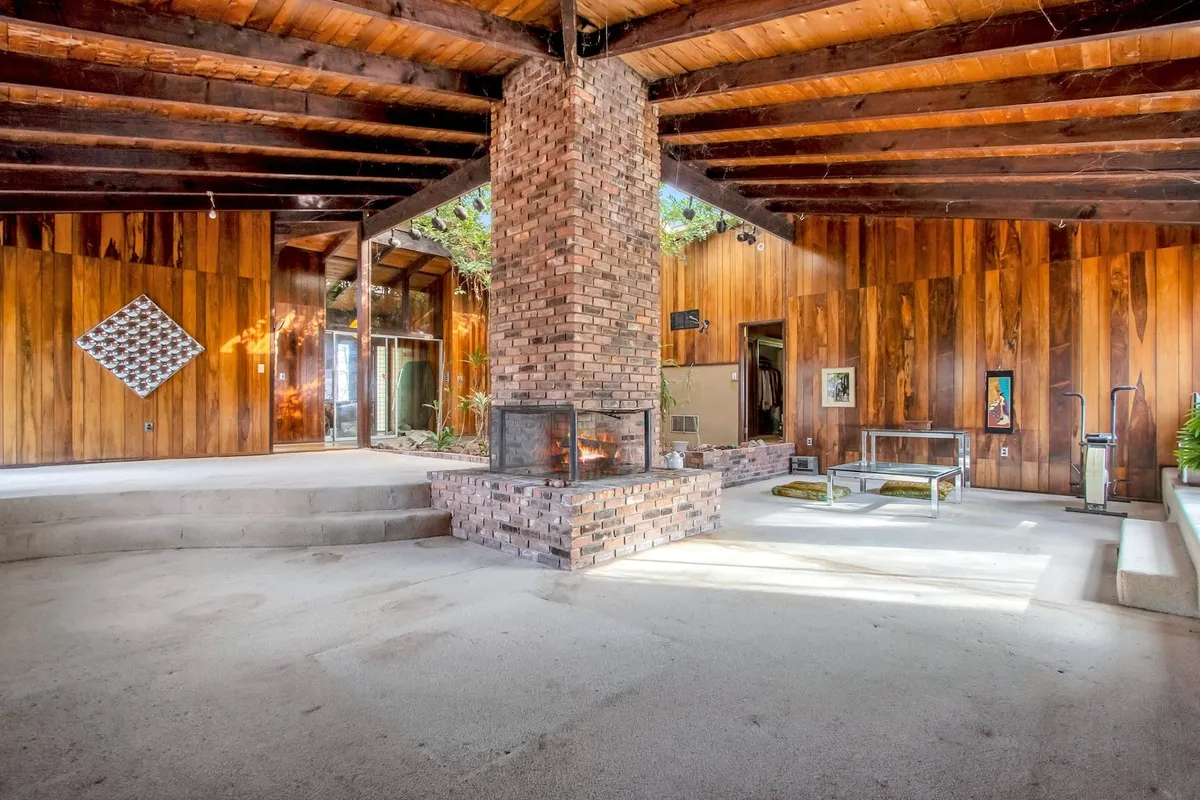



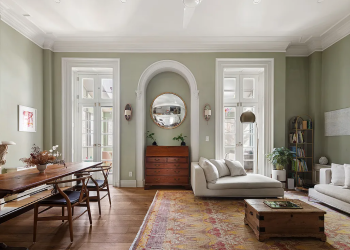
What's Your Take? Leave a Comment