Would You Live in This Well Preserved 1920s Jackson Heights Unit Asking $925K?
This three-bedroom, two-bathroom co-op in the historic district is spacious and intact, with original kitchen cupboards, bathroom tile, and mantel.

It’s in Jackson Heights, Queens, not Brooklyn, but this co-op is both spacious and remarkably intact, with original kitchen cupboards, bathroom tile, mantel, and parquet. In move-in condition, it’s on the third floor of one of the eight buildings in The Towers, the neighborhood’s most luxurious prewar co-op.
Built in 1924, it is one of about a dozen garden apartment complexes that dot the historic district. Modeled on Italian Renaissance and Romanesque architecture by designer Andrew J. Thomas, the six-story brick complex does in fact have towers as well arcaded loggias, griffins, shields, and quoins.
The three-bedroom, two-bathroom apartment boasts high ceilings and windows on all four exposures. The front door opens to a foyer with room for a table and seating.
There are coved ceilings with picture rails, plaster walls, herringbone parquet floors with inlaid borders, and original moldings in the side-by-side living room and dining room, separated by a wide doorway. The working fireplace in the living room retains its original imposing mantel and stone surround.
In the kitchen are wood-plank floors and two runs of original 1920s cupboards. A new owner could easily restore the look of the room with a reproduction 1920s farmhouse sink, portable Miele dishwasher, and vintage-inspired stove, taking cues from the kitchen of some other Jackson Heights residents, Jesse James and Kostas Anagnopoulos of design studio Aesthetic Movement.
A hall leads to three bedrooms and two bathrooms. The two largest bedrooms have two windows each and share a bathroom off the hall. The smaller bedroom with en suite bath is big enough for a queen size bed or office with bookcases.
The one bathroom pictured has its original cream colored wall tile with black border, deep ceramic tub, and gray and cream checkerboard tile floor. There are six closets in all, plus a private storage cage in the building.
The complex has shared laundry and a large landscaped central garden and side gardens. Nearby is the 34th Avenue Open Street and plaza and Travers Park with playground and greenmarket.
The monthly maintenance for the apartment is $1,469. Listed by Compass agent
Rhoda Dunn, it is priced at $925,000. What do you think?
[Listing: 33-40 81st Street #31 | Broker: Compass] GMAP
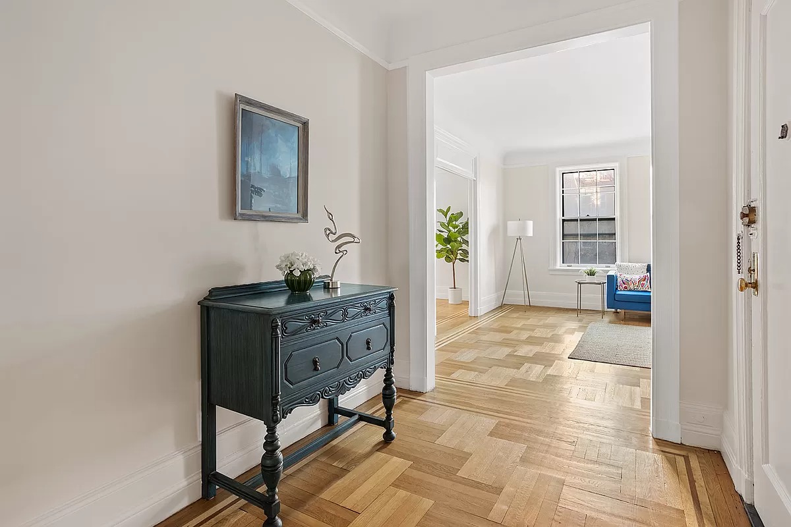
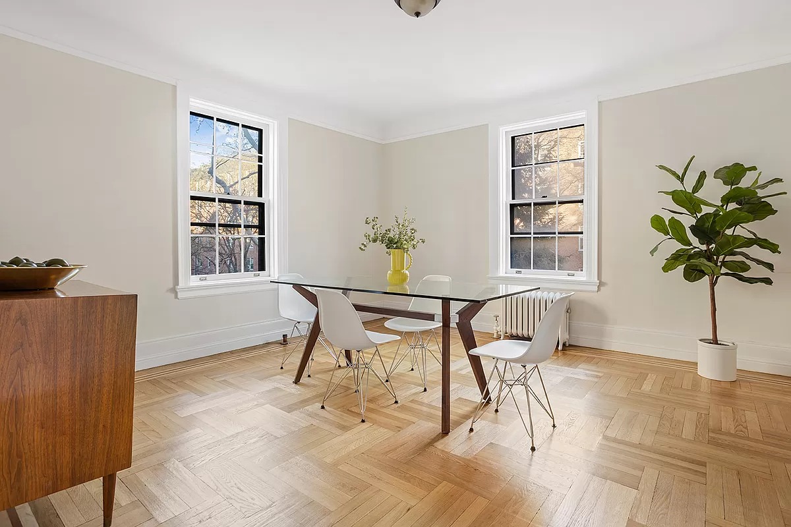
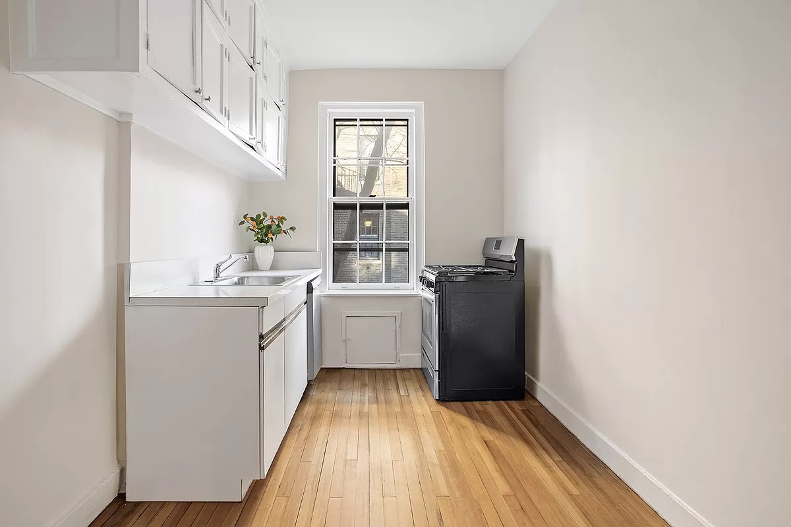
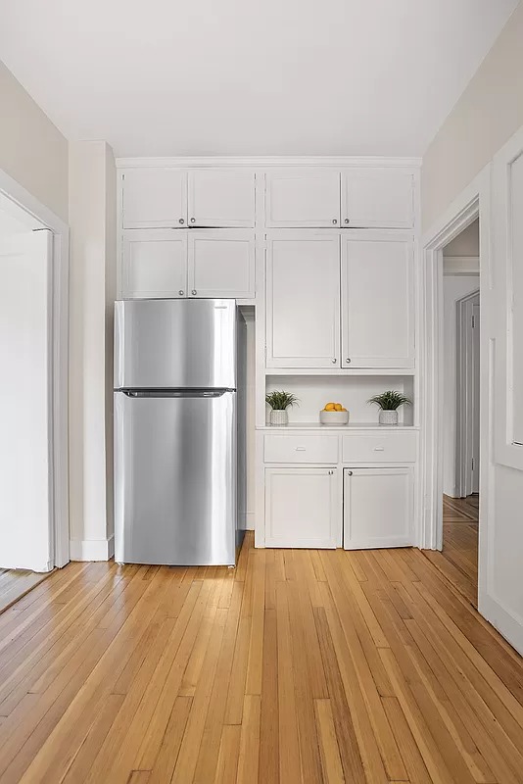
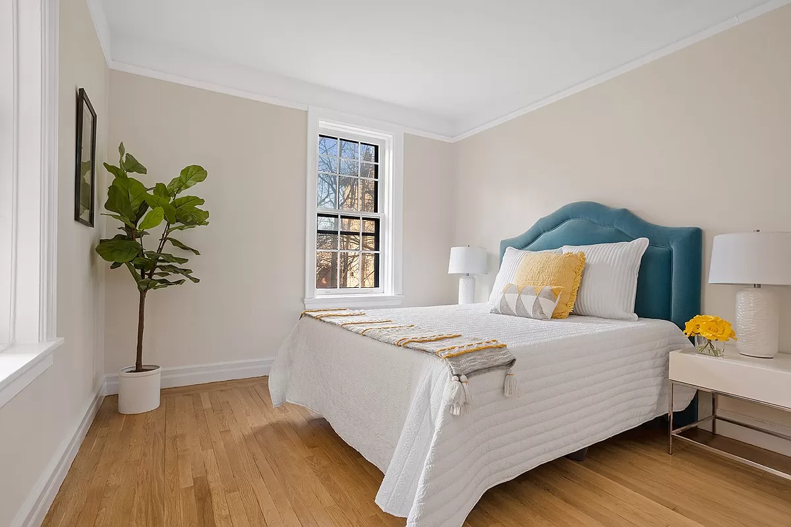
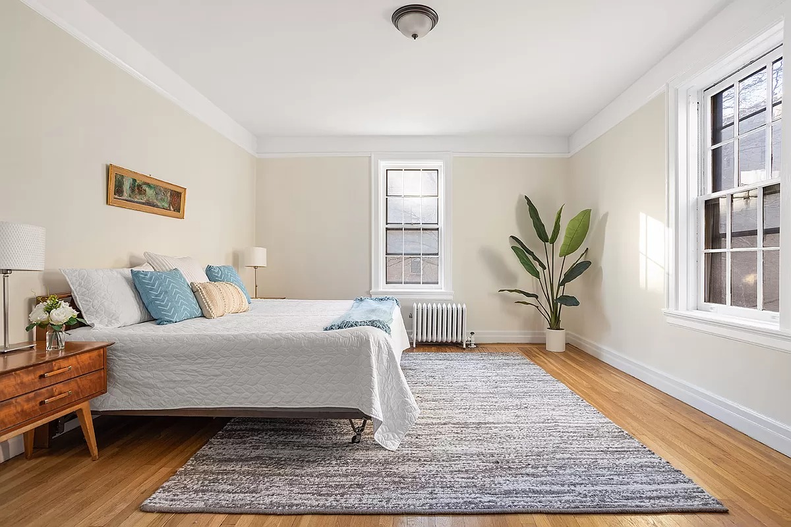
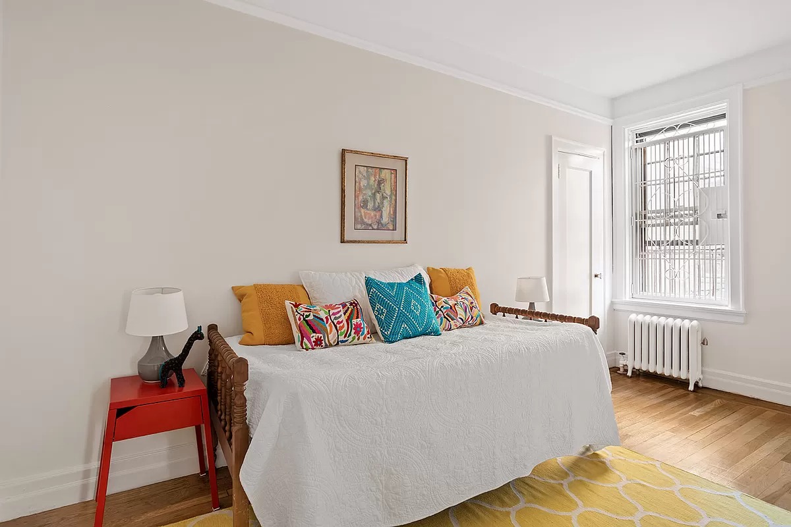
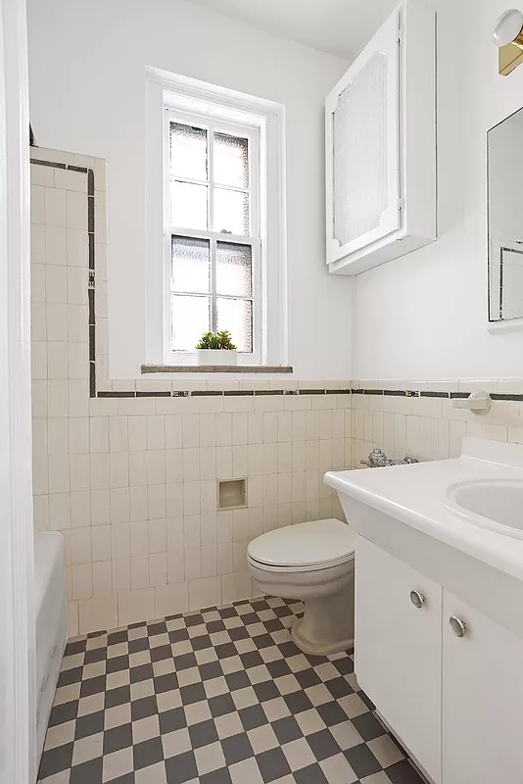
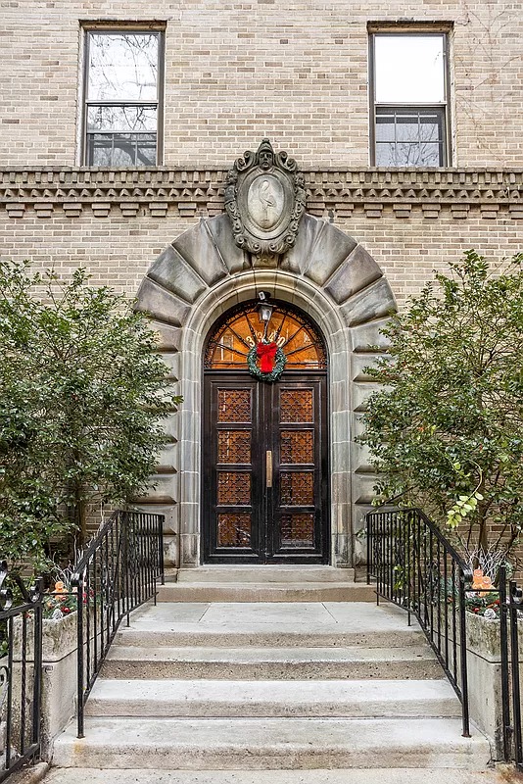
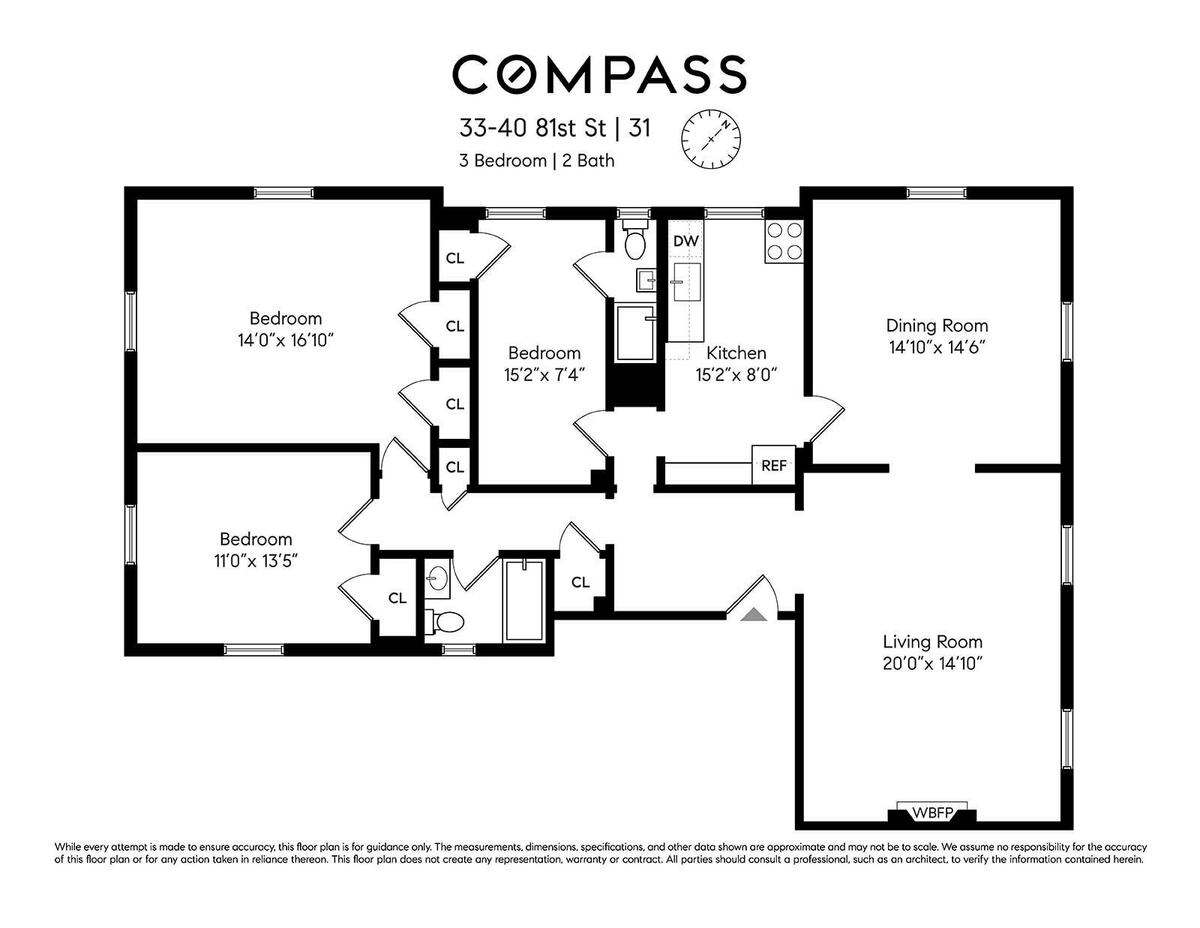
Related Stories
- Windsor Terrace Co-op With Built-ins, Penny Tile, Walk-in Closets Asks $599K
- Jitterbug-Era Flatbush Co-op With Big Foyer, Built-ins, Arches Near Ditmas Park Asks $520K
- Clinton Hill Co-op With Mantel, Stained Glass, Plaster Ornament Asks $1.4 Million
Email tips@brownstoner.com with further comments, questions or tips. Follow Brownstoner on Twitter and Instagram, and like us on Facebook.

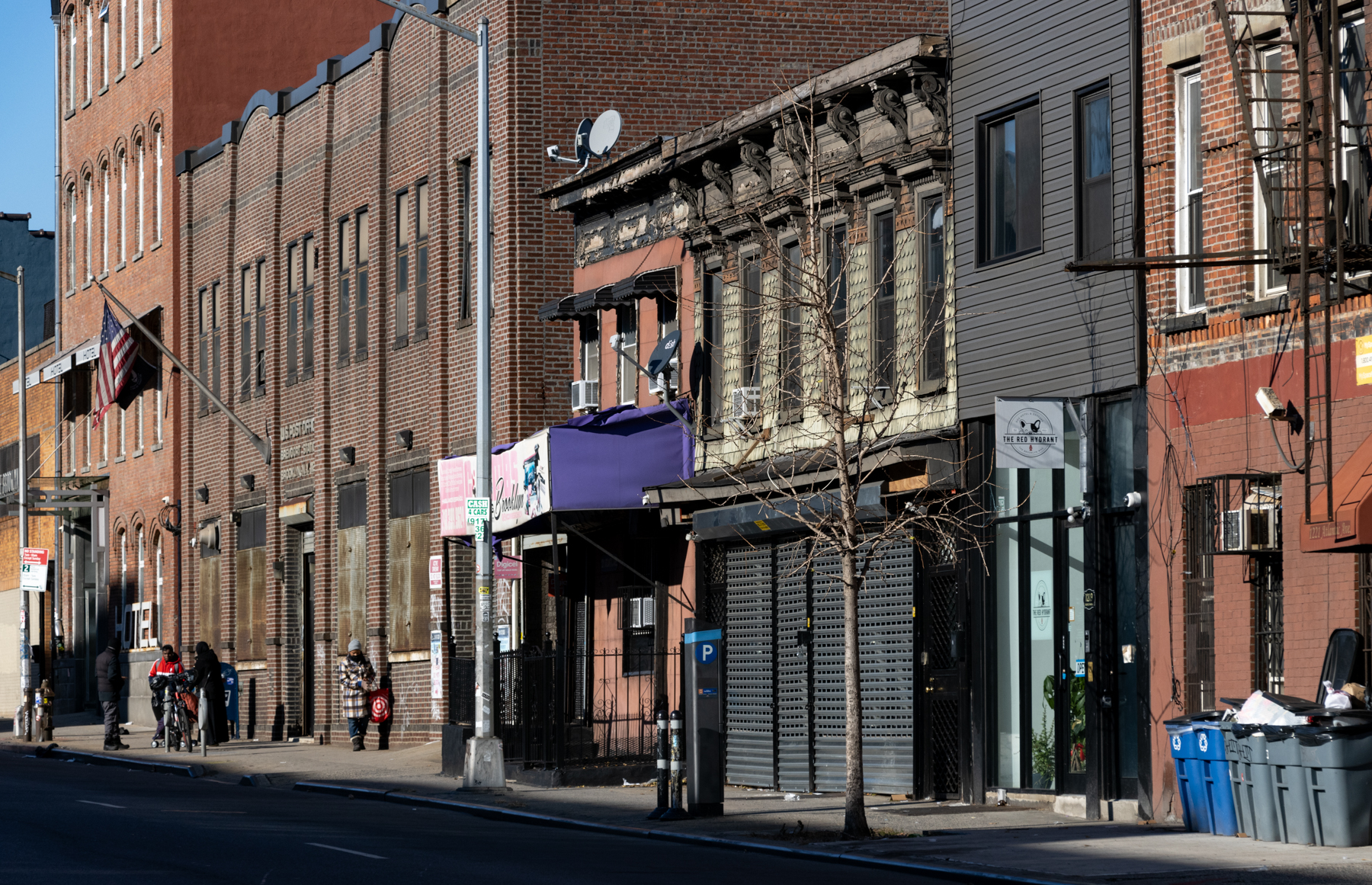
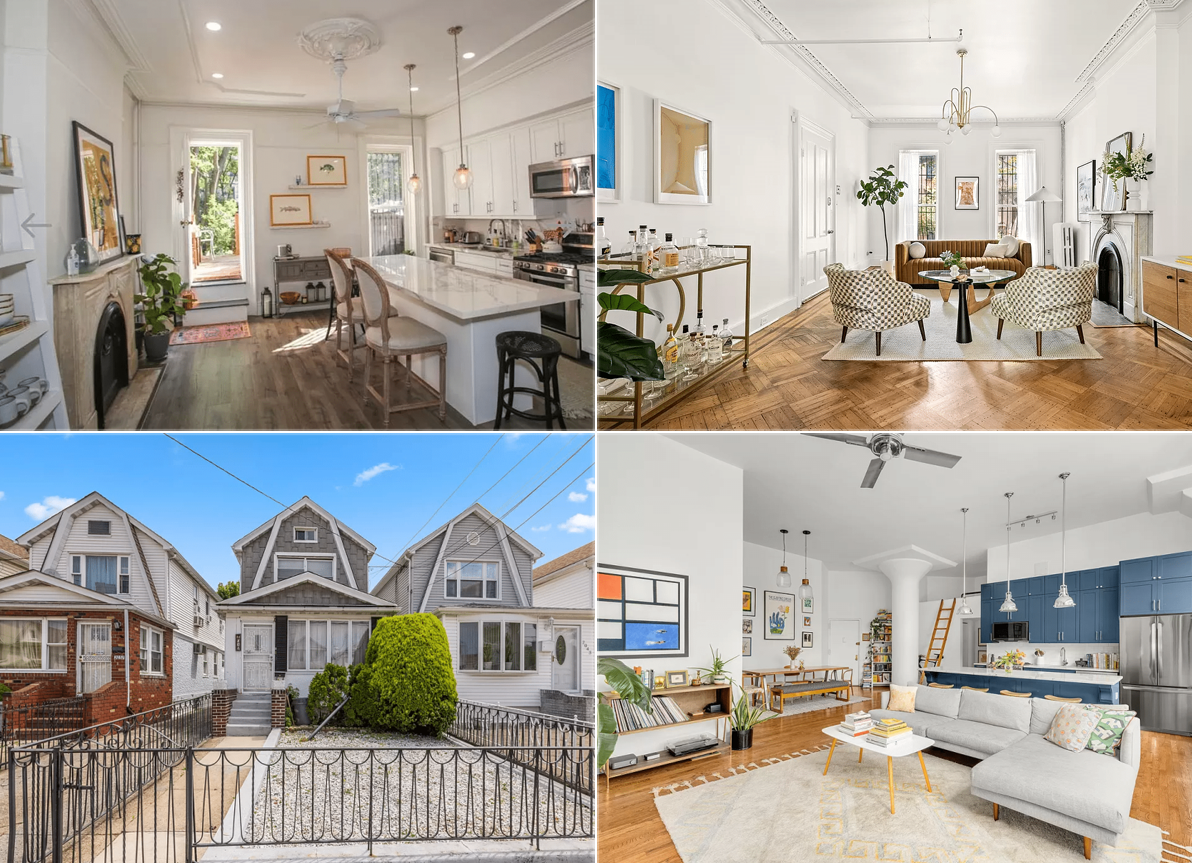
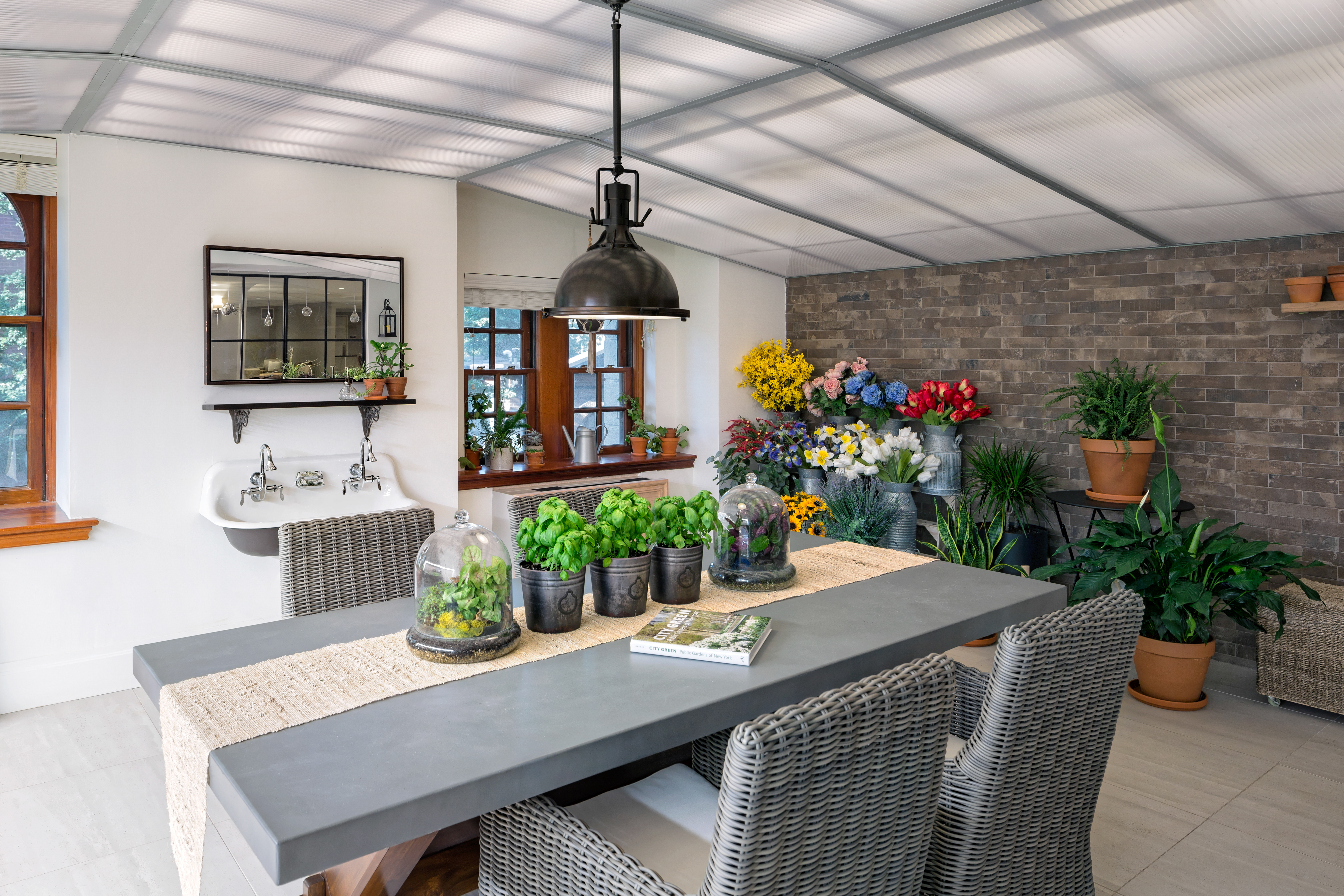





What's Your Take? Leave a Comment