Kensington One-Bedroom With Arches, Picture Rails, Two Storage Units Asks $450K
With arched doorways, wood floors and a built-in niche this Kensington one-bedroom already has some of its original character intact and it would take just a bit of work to bring it back to its intended layout.

With arched doorways, wood floors and a built-in niche, this Kensington one-bedroom already has some of its original character intact and it would take just a bit of work to bring it back to its intended layout.
On the second floor of 414 Albemarle Road, the Colonial Revival-style elevator building was completed in 1940 and designed by Martyn N. Weinstein (aka Martyn N. Weston). An early brochure shows it was dubbed Albemarle Gardens, and apartments had generous foyers, multiple closets and dining nooks off the kitchen.
Save this listing on Brownstoner Real Estate to get price, availability and open house updates as they happen >>
The unit still has a foyer with picture rails and the niche. It leads to a hallway with three closets and the eat-in kitchen at the rear of the unit. The current owners have switched up the original floor plan, flipping the locations of the living room and bedroom. A door inserted into the original arched opening off the foyer now leads to a large bedroom, while the living room is in the smaller room next to the kitchen. That new location does boast three exposures, but switching the locations back would provide more a generous living room and a still spacious bedroom.
An alternate floor plan in the listing suggests a more substantial reno: removing the kitchen wall to make an open plan dining and living space and turning the large room at front into two separate bedrooms.
As is, the windowed kitchen appears to be in good shape with tile floors, white cabinets and a white tile backsplash. The bathroom has a vintage tile floor, gray wall tiles and vintage white accessories to go with the white tub.
Maintenance is $661 a month and includes two storage units and bike storage. The six-story building has a live-in super, a laundry room — and there is still a garden area. Listed by Javier Amor of Compass, the unit is priced at $450,000. What do you think?
[Listing: 414 Albemarle Road #2B | Broker: Compass] GMAP
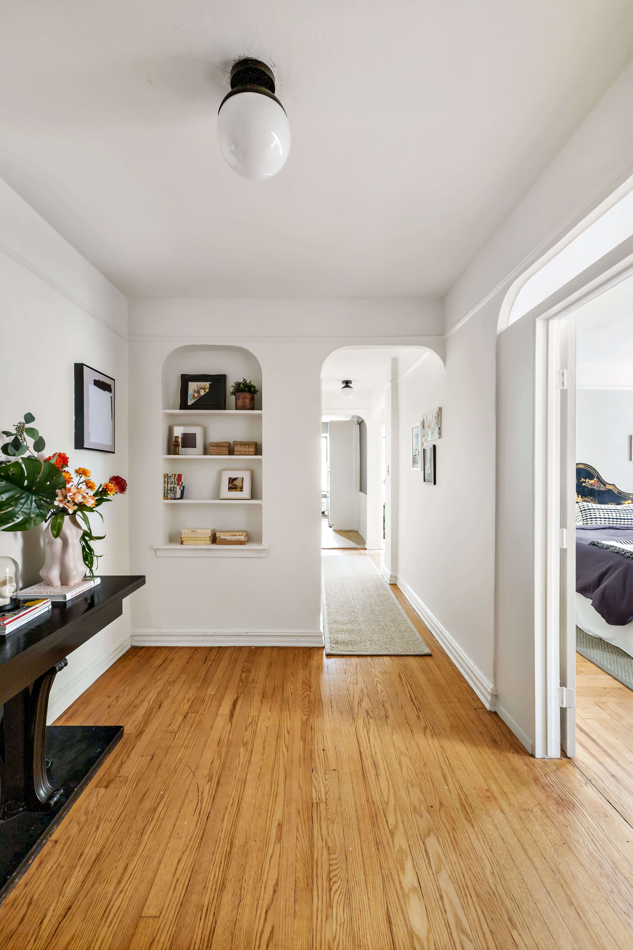
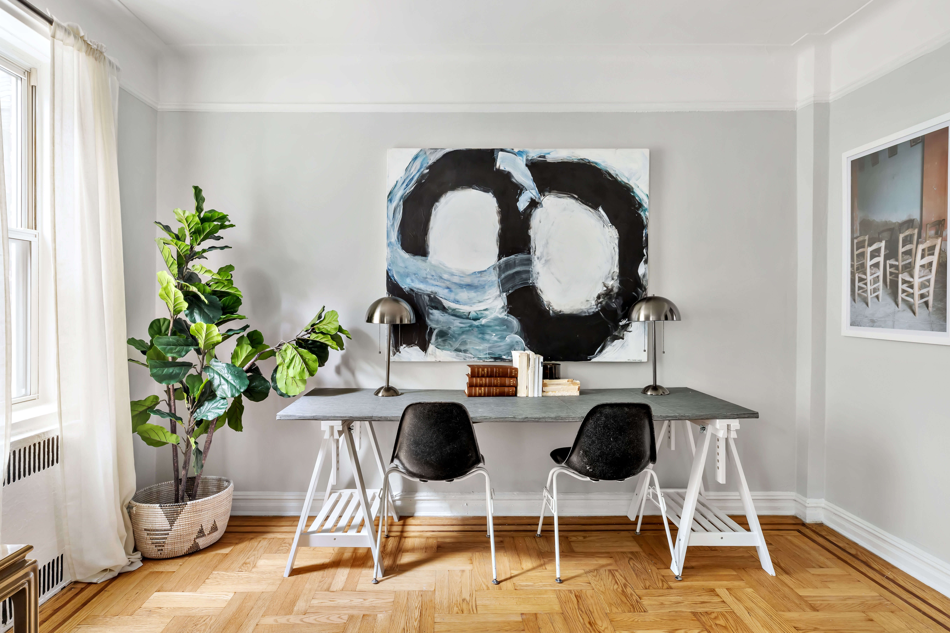
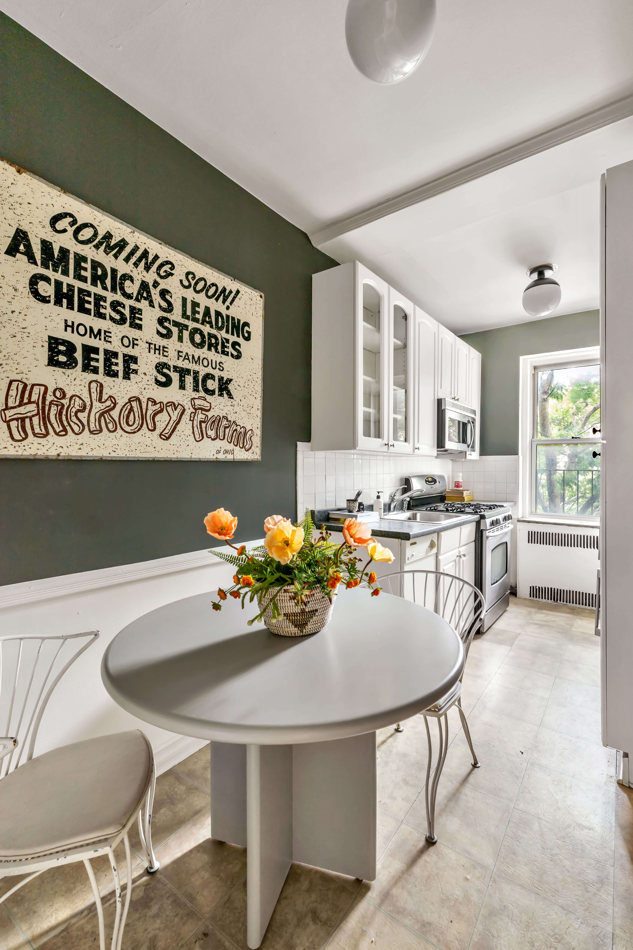
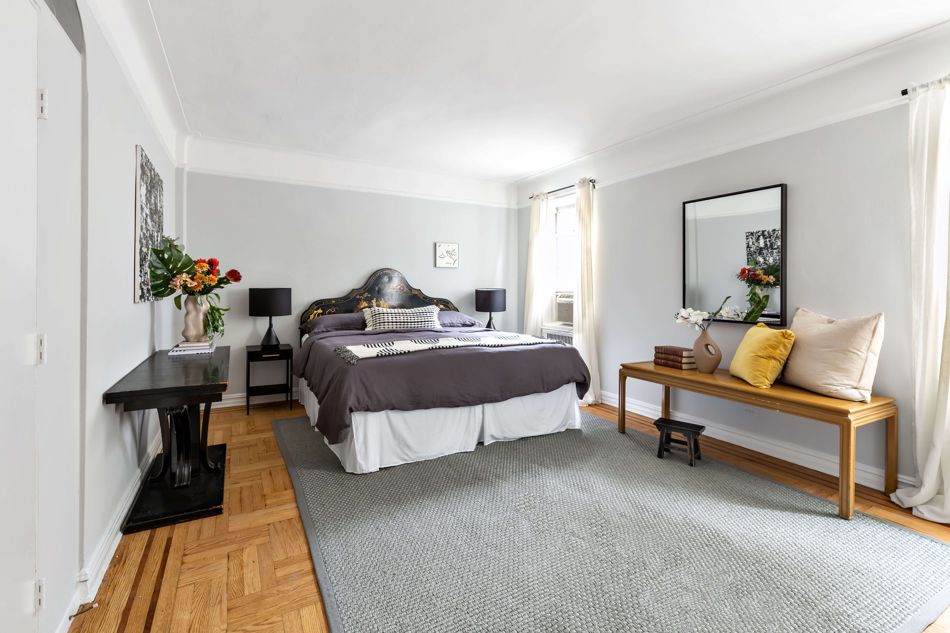
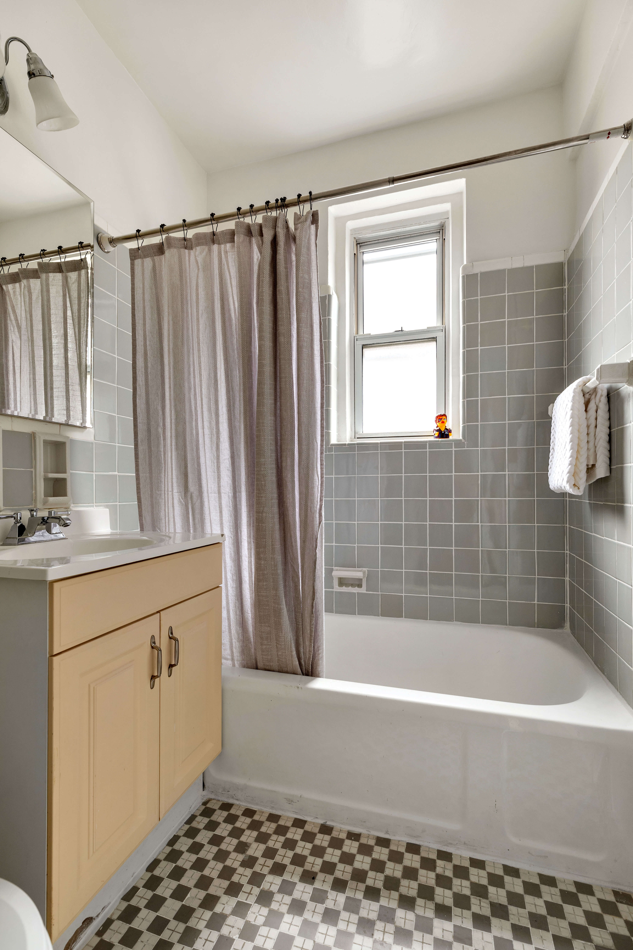
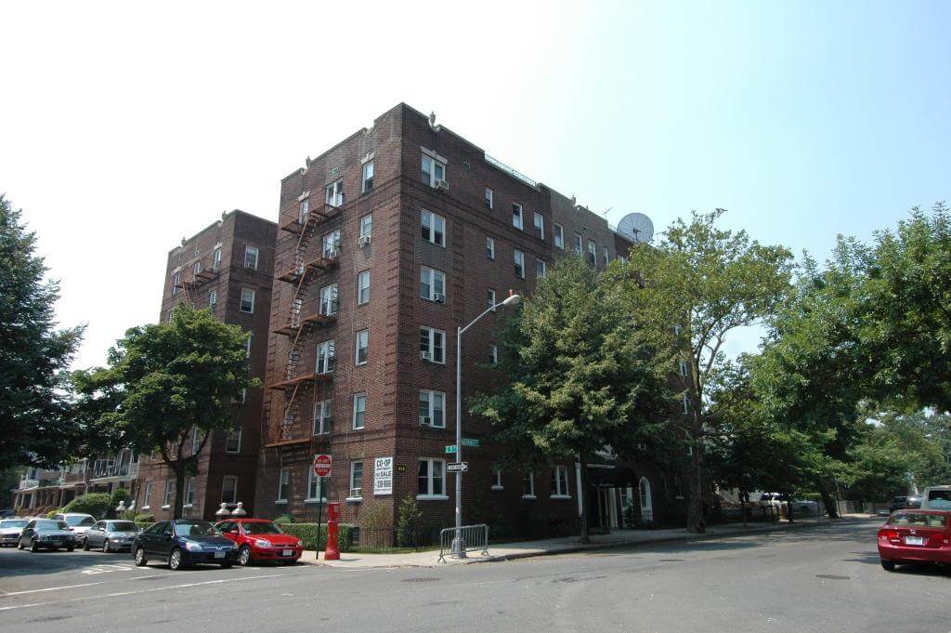
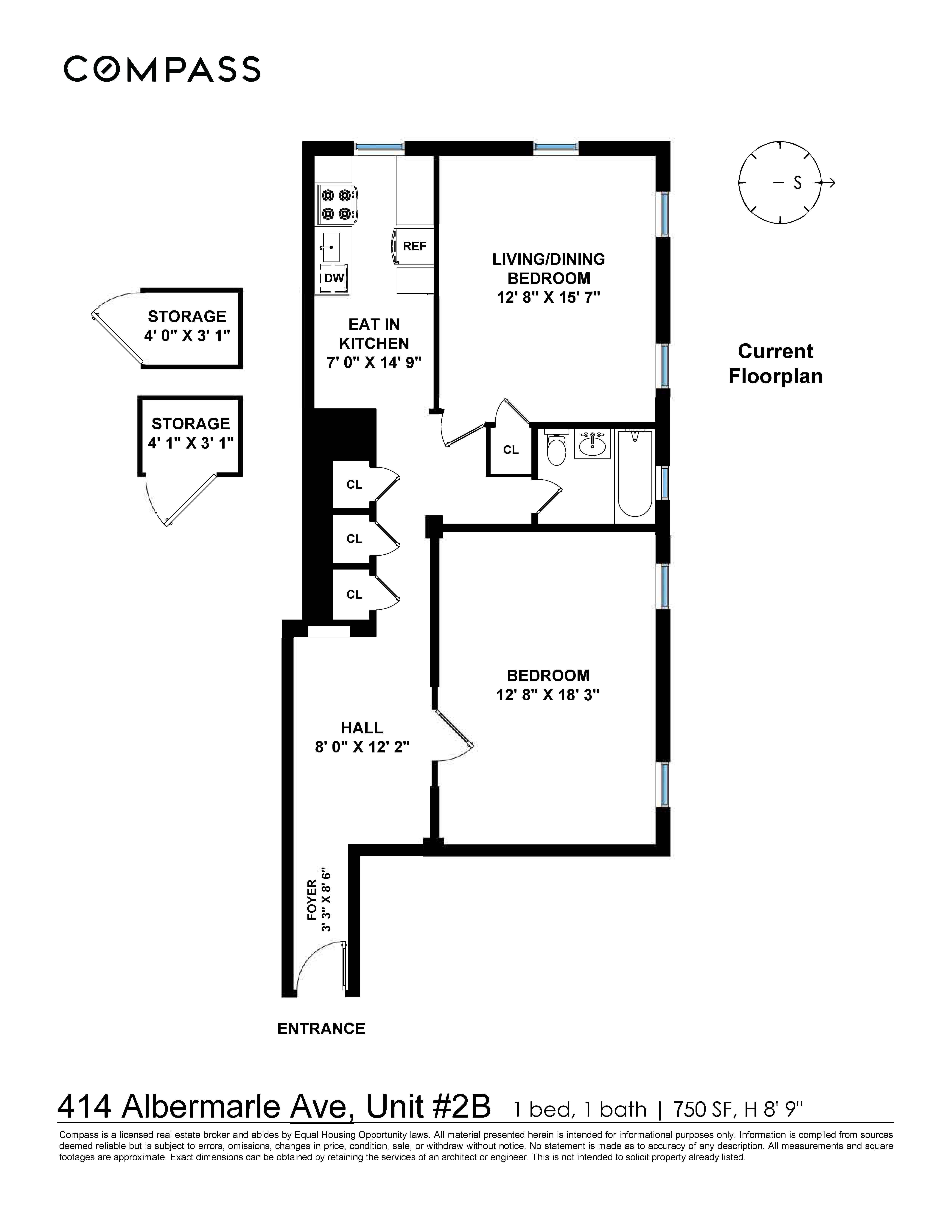
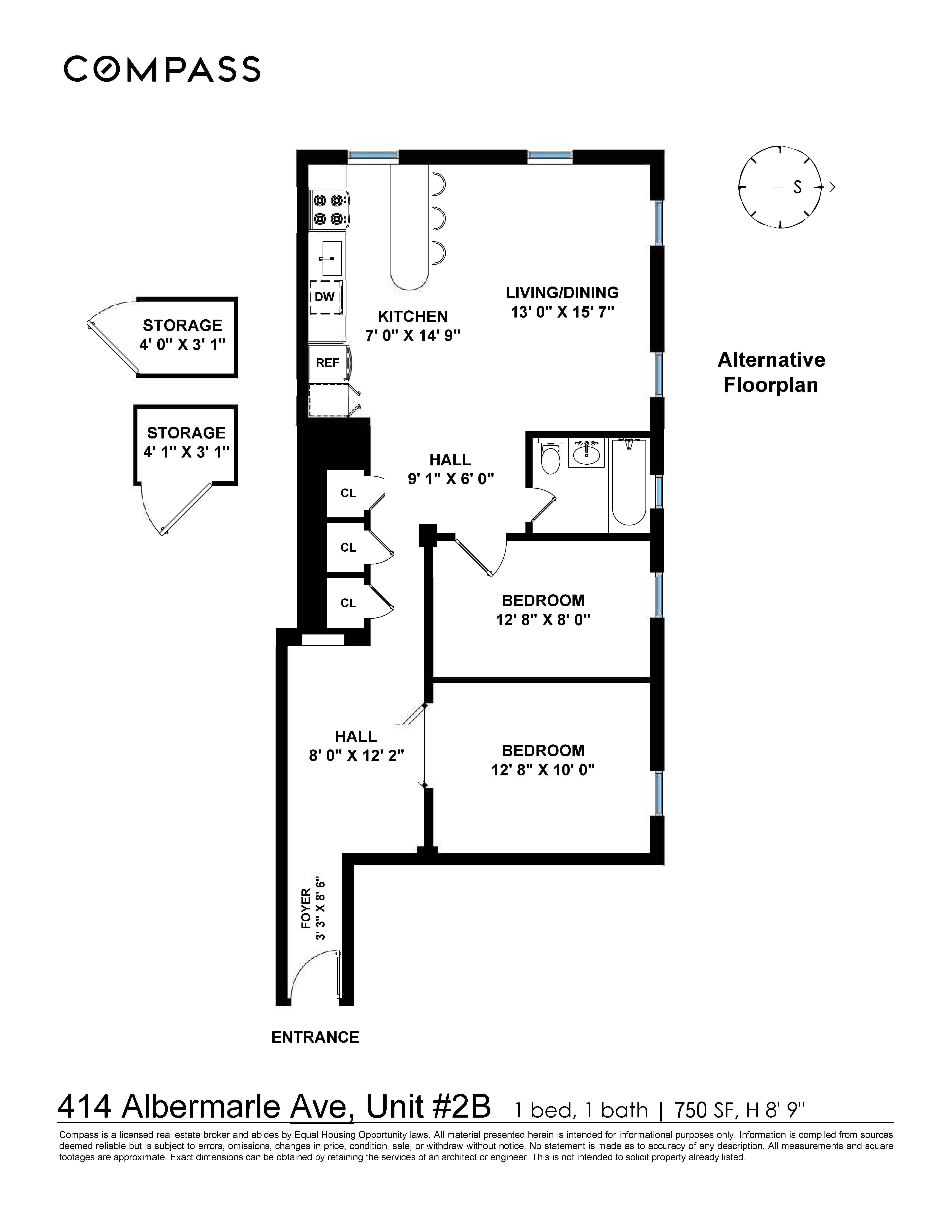
Related Stories
- Find Your Dream Home in Brooklyn and Beyond With the New Brownstoner Real Estate
- Park Slope Two-Bedroom With Parquet, Marble, Moldings Wants Under a Million
- Prewar One-Bedroom With Huge Terrace in Brooklyn Heights’ St. George Tower Wants $875K
Email tips@brownstoner.com with further comments, questions or tips. Follow Brownstoner on Twitter and Instagram, and like us on Facebook.









What's Your Take? Leave a Comment