Midwood Studio With Foyer, Arches, Four Closets Asks $245K
The spacious co-op is located in a neo Colonial elevator building that opened in 1940.

This spacious Midwood studio has an abundance of storage and a large foyer. It’s on the third floor of a six-story, 65-unit apartment building located at 1171 Ocean Parkway.
Developed by builder and owner Parkell Realty Co. Inc., the elevator building was known as the Parkway Apartments and opened in 1940. The neo Colonial design by prolific Brooklyn architects Kavy & Kavovitt featured red brick, a white-painted Greek Revival-style entrance with pilasters, and six-over-six wood windows.
On the first and top floors, those windows had shutters and arches with keystones. The wood windows and shutters are now gone, as are some original window boxes, but the other details remain.
Inside, some of the amenities touted in an early advertising brochure endure, including cross ventilation, concealed radiators, and “spacious closets.” Other features include high ceilings, arched doorways, original moldings, picture rails, and parquet floors.
The roomy foyer has a built-in niche with shelves, as well as a spot for a chair and room for a bookcase and a desk. The biggest of three arched doorways leads to the main room, which has two windows and is nearly 20 feet long, with ample space for shelving along the interior short wall.
The eat-in kitchen has been updated with white cupboards and dark counter. Another arched doorway leads to the renovated bathroom with white fixtures and black and white wall and floor tile. The apartment has four closets, including a walk-in that’s big enough for a twin bed.
There is shared laundry, an elaborate lobby with decorative fireplace and inlaid terrazzo floor, landscaped grounds, resident super, and additional storage for a fee.
Maintenance for this unit is $626. The apartment, already renovated, last changed hands in January 2023 for $215,000. Listed by Luke Alberts of Brown Harris Stevens, now it’s asking $245,000. What do you think?
[Listing: 1171 Ocean Parkway #3F | Broker: Brown Harris Stevens] GMAP
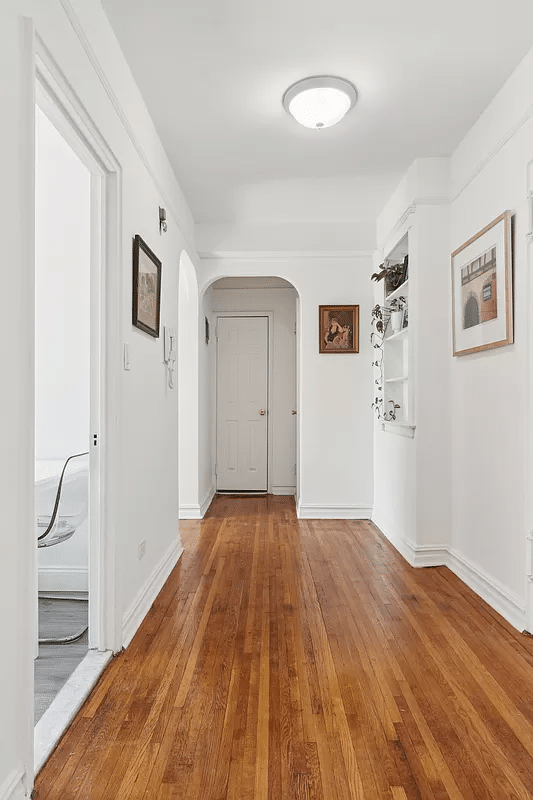

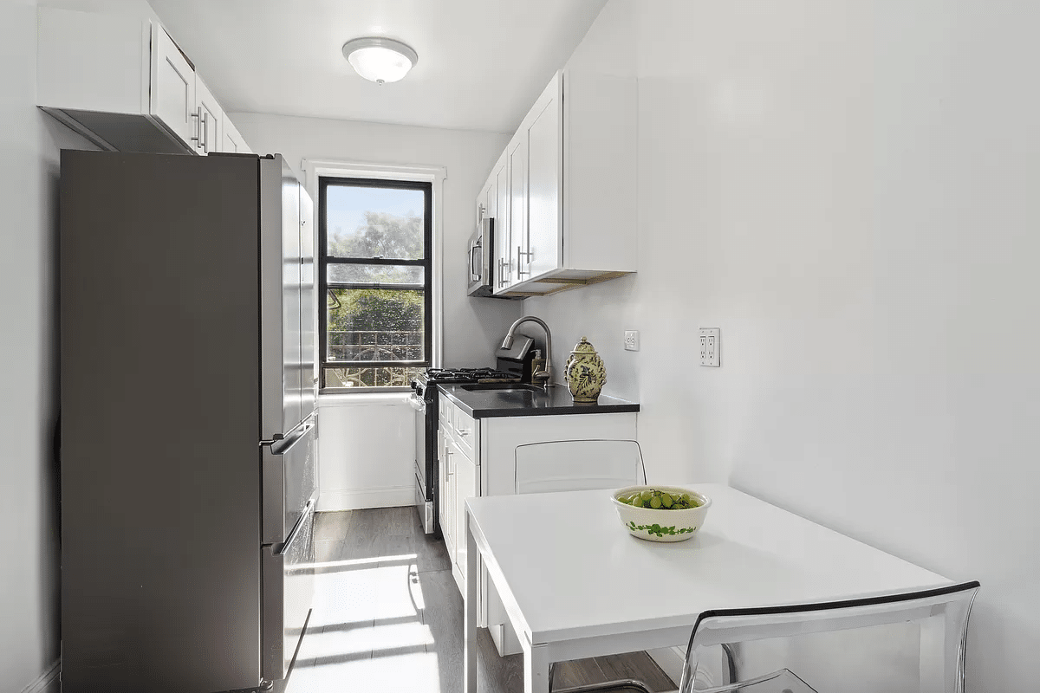
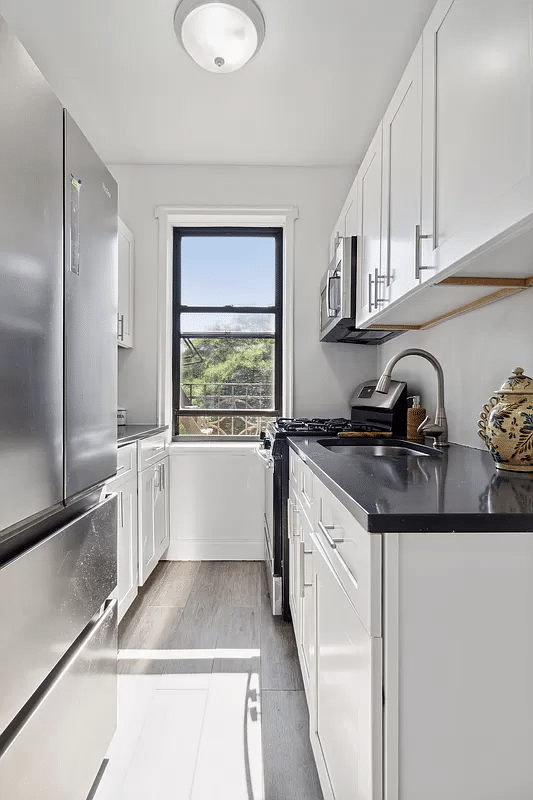

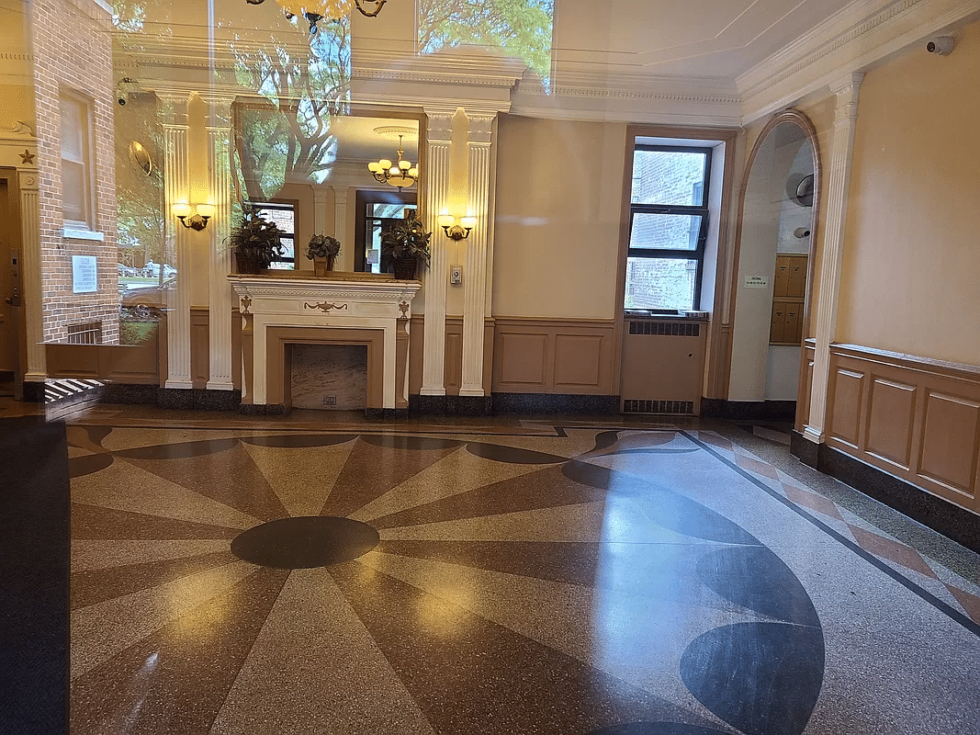
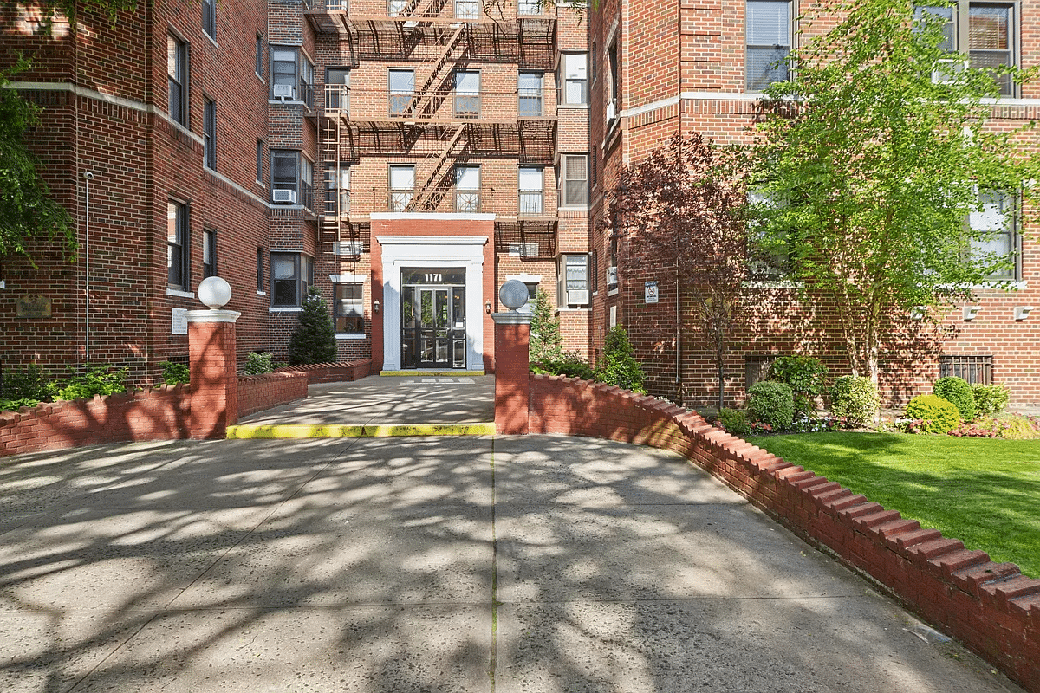
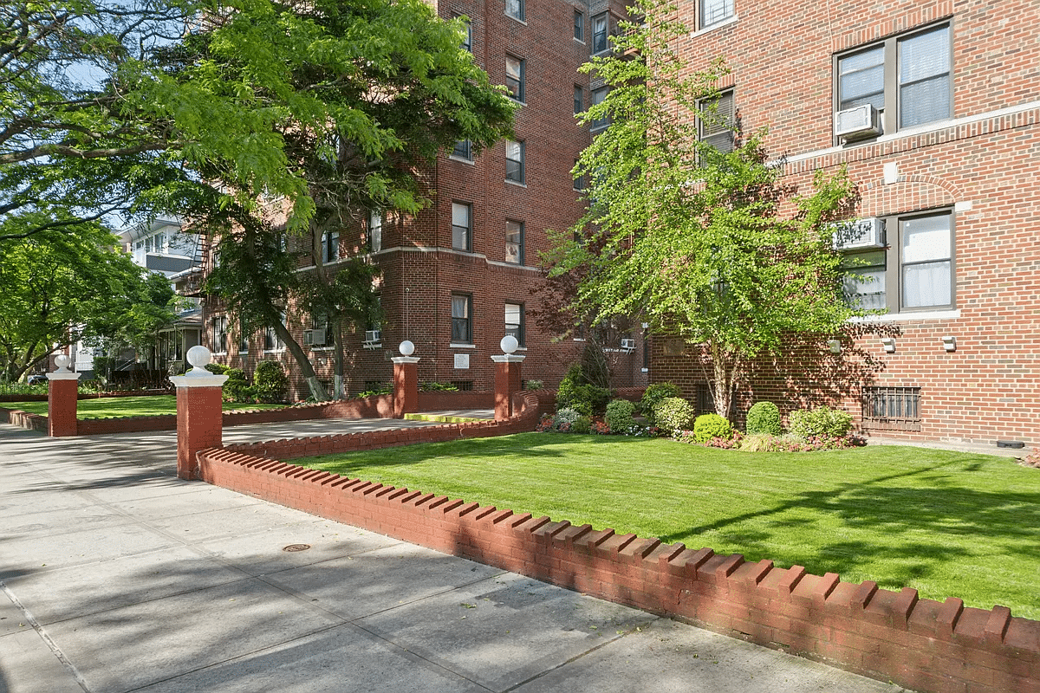

Related Stories
- Petite Boerum Hill One-Bedroom With Wood Burning Fireplace Asks $599K
- Spacious Cobble Hill Co-op With Mantels, Parking Asks $2.75 Million
- Jazz Era Sunset Park Co-op With Parquet, Five Closets Asks $525K
Email tips@brownstoner.com with further comments, questions or tips. Follow Brownstoner on X and Instagram, and like us on Facebook.









What's Your Take? Leave a Comment