Park Slope French Flat With Window Seat in Turret, Three Bedrooms, Roof Deck Asks $1.895 Million
Now a co-op, the spacious Victorian-era apartment offers a renovated interior with some historic charm, two bathrooms, and in-unit laundry.

This top-floor Park Slope co-op requires a walk up to the fourth floor, but in addition to the usual advantages of light and relative quiet, the spacious Victorian-era apartment offers a renovated interior with some historic charm, three bedrooms, and in-unit laundry.
It is one of just four units in the four-story corner building at 378 4th Street, also known as 345 6th Avenue. The Queen Anne-style 1890s brick building has a prominent corner tower that has lost its conical roof. It can still be seen in the historic tax photo as can the original storefront. In 1893, flats in the building were advertised for rent and described as “new and beautifully decorated.”
This floor-through, known as a French flat back in the day, was a Co-op of the Day back in 2013 and commenters noted the layout quirk that might be an issue for some buyers. The kitchen is at one end of the unit, while the living/dining area is at the other, with the three bedrooms in between. At that point, the unit also only had one bathroom but now it has two.
The split layout was common in apartments of the era, though the dining room would have originally been located in the rear next to the kitchen.
As the old listing shows, a renovation after the unit sold turned a walk-in closet into the second bathroom and also moved the laundry from the kitchen to a closet adjoining the bathroom. That reno also involved a redesign of the kitchen, new wood floors throughout, and the removal of some window moldings.
In the living room, a charming corner bay with shouldered and bracketed arch has been outfitted with a built-in window seat. There are also new moldings and a new decorative mantel. There is room for bookshelves, a dining table, and seating.
High ceilings, original moldings, tall windows, and newer wood floors continue throughout most of the home. Located near the entry, the windowed kitchen has a built-in banquette, pale wood cabinets, and stainless steel appliances, including a dishwasher.
Only two of the three bedrooms has closet space. The third, which originally may have been a flexible second parlor open to the living room via a screen but is now separate, is shown in the listing photos set up as an office/den/guest bedroom. All three bedrooms have ceiling fans.
One of the baths has a walk-in shower, floating wood vanity, and heated floor while the other has a tub and wall-hung sink. The latter has been updated with hex marble floor tile and white subway wall tile sympathetic to the original era of the apartment.
The unit has a mini-split cooling system, and the roof deck has a watering system for the plantings. The home’s five closets include a walk-in.
Maintenance is $980 a month. The listing doesn’t note any building amenities.
When the apartment sold in 2013 before the renovation, it went for $1,033,750. Ellen Cohen of Compass has the current listing, and the flat is priced at $1.895 million. What do you think?
[Listing: 378 4th Street, #4 | Broker: Compass] GMAP
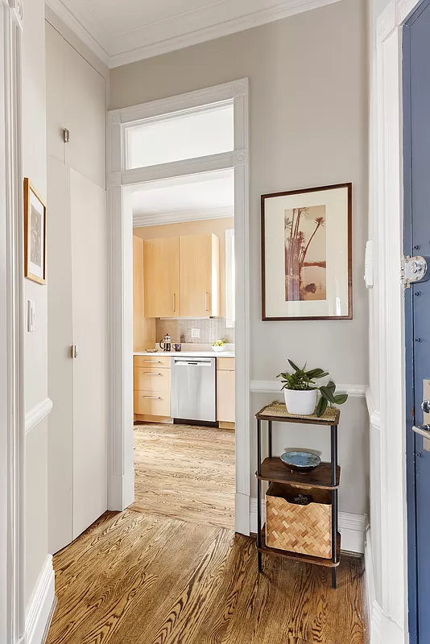
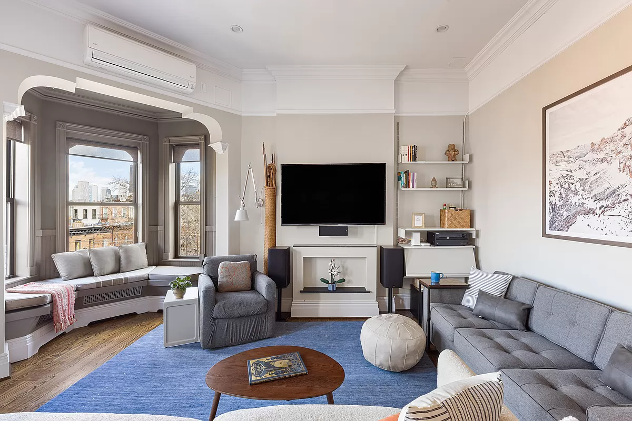
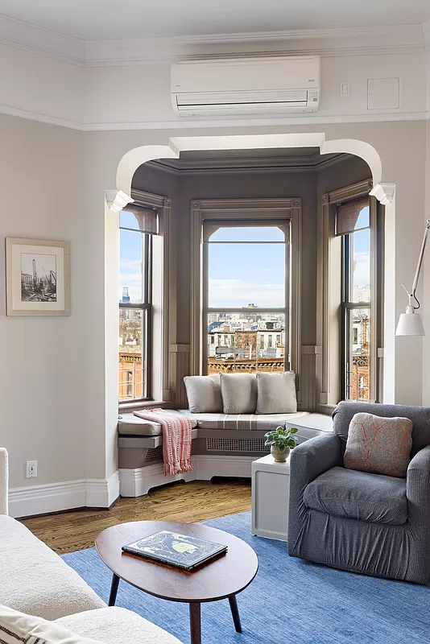
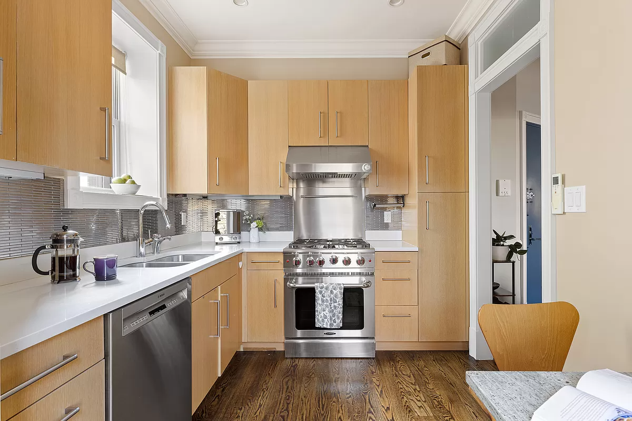
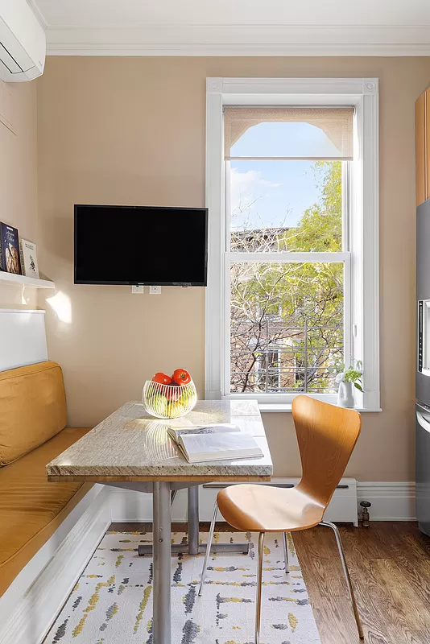
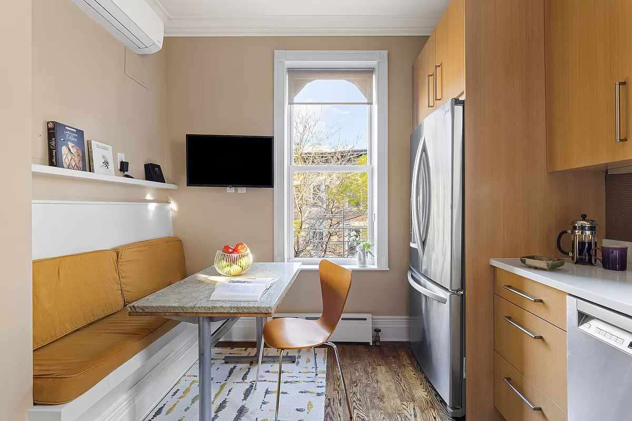
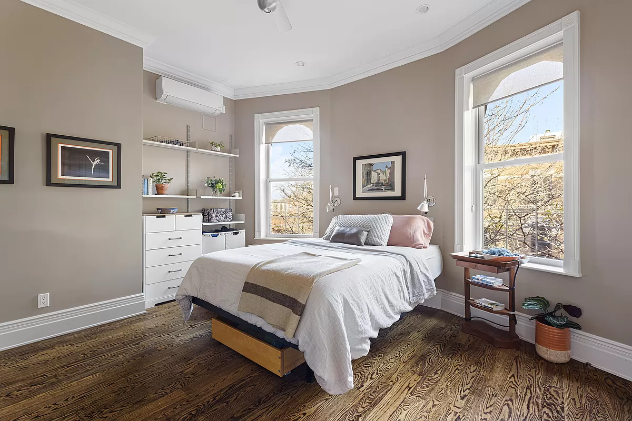
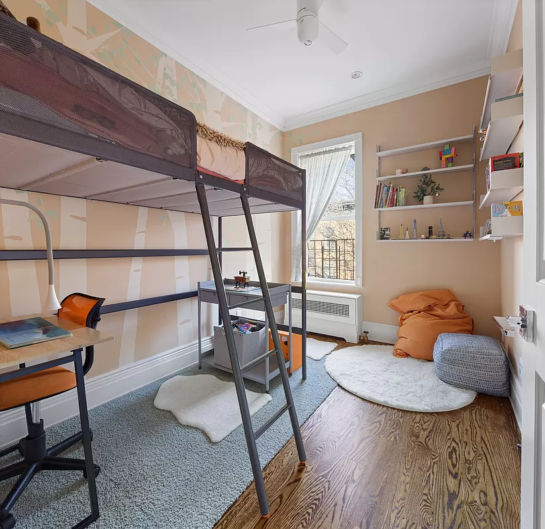
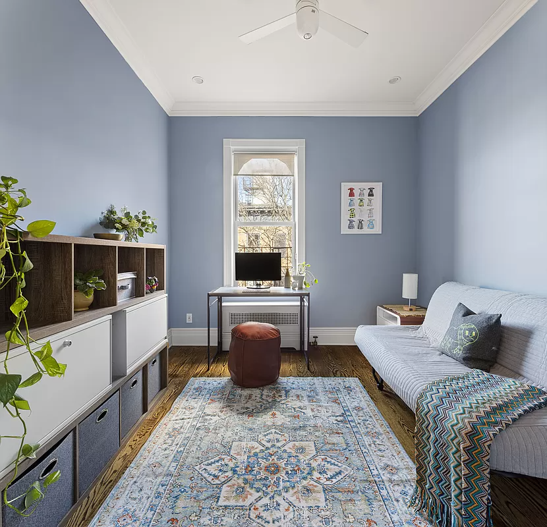
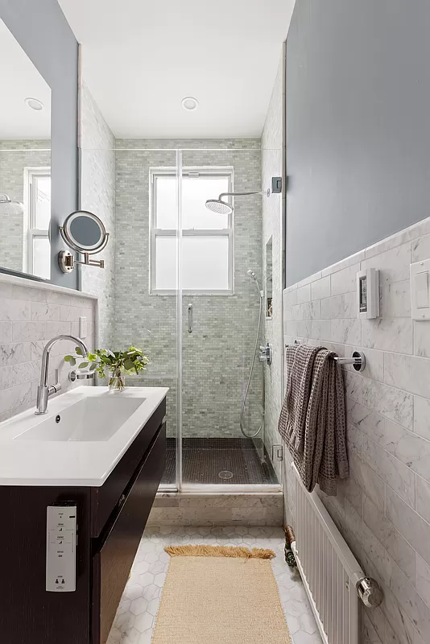
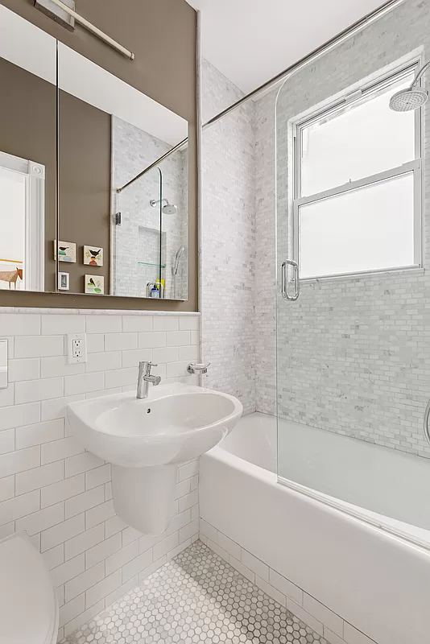
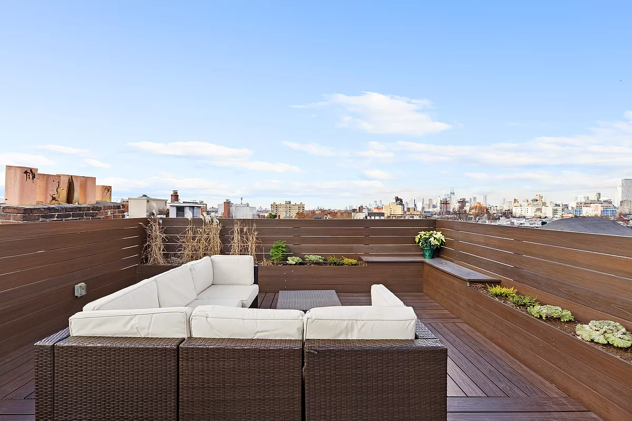
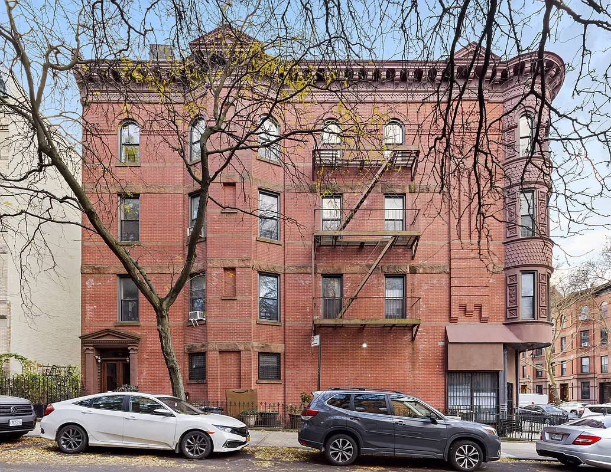
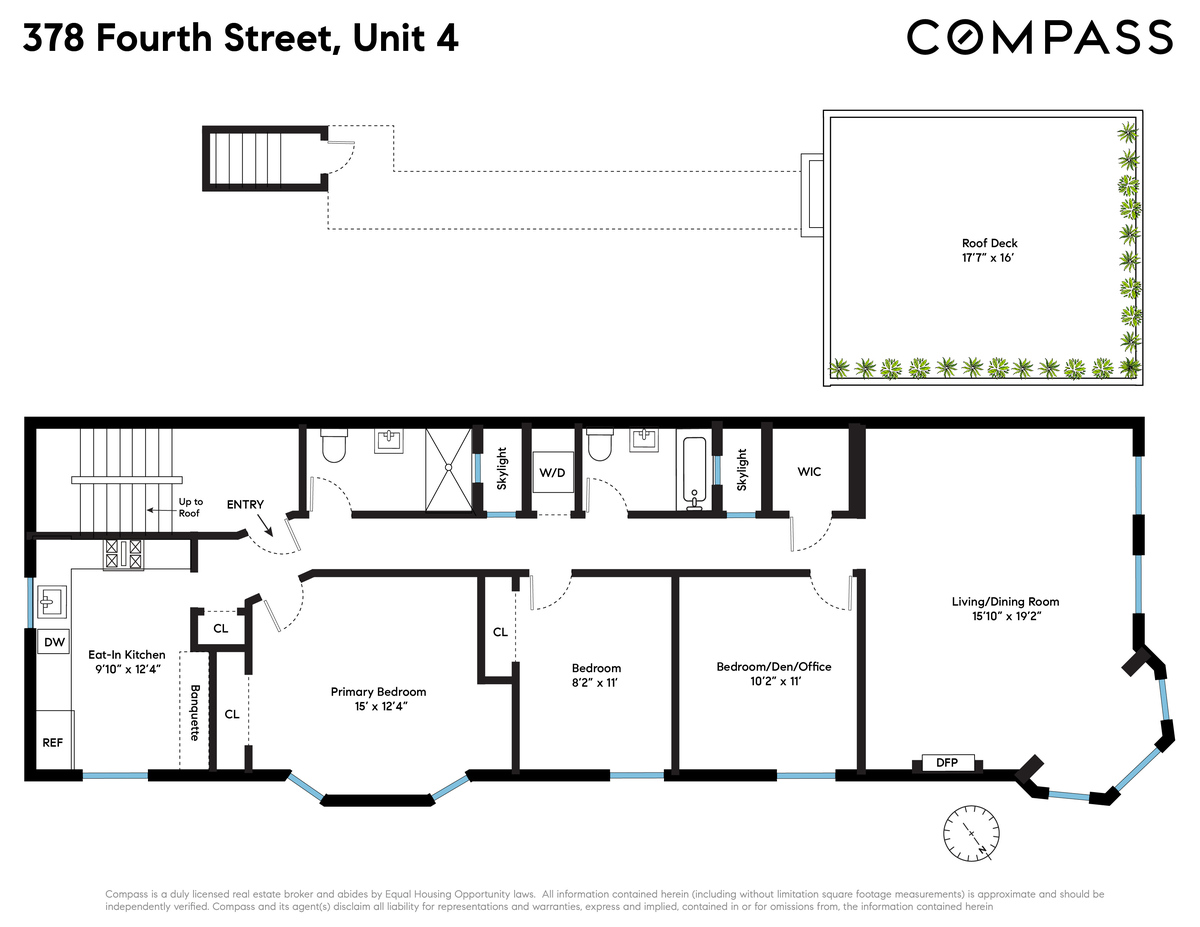
Related Stories
- Park Slope Prewar Condo With Arches, Plaster, Herringbone Asks $725K
- Park Slope Brownstone Apartment With Fireplace, Plaster Details, Office Asks $750K
- Flatbush Prewar Studio With Dressing Room, Herringbone Floors Near Park Asks $469K
Email tips@brownstoner.com with further comments, questions or tips. Follow Brownstoner on Twitter and Instagram, and like us on Facebook.









What's Your Take? Leave a Comment