Sponsor Unit With High Ceilings, Six Rooms, Mantel in Park Slope Neo-Grec Building Asks $815K
This sponsor unit in a 19th century apartment house turned co-op needs work but has good bones and can fit a small family in a coveted neighborhood.

This sponsor unit in a 19th century apartment house turned co-op needs work but has good bones and can fit a small family in a coveted neighborhood. It’s on the third floor of 674 Carroll Street in Park Slope, a late 19th century Neo-Grec-style brick walkup with an angled front bay and incised detail.
The six-room apartment has high ceilings, wood floors, casings, moldings, shutters and a mantel. While closets are scarce, the unit has an internal hall, two bedrooms in the center, a parlor in the front, and a dining room in the rear. In the front next to the parlor is a small room that could serve as entry vestibule, an office or a third bedroom.
The kitchen and bathroom are not shown, so likely they need redoing, along with electrical, refinishing the floors and painting. Interestingly, a recently remodeled Brooklyn Heights unit on the market is in a nearly identical building and appears to have originally had exactly the same floor plan.
Save this listing on Brownstoner Real Estate to get price, availability and open house updates as they happen >>
A broker-supplied alternative floor plan shows how it would be possible to gut the unit and remove all the original details to make it look like a generic new-construction unit.
If the apartment were restored, the recessed niche near the entrance could accommodate a built-in bench with storage, coat hooks and a shelf. The smaller of the two bedrooms appears to have room for a closet and pocket doors, and the kitchen storage can be reconfigured to create a large walk-in closet and additional pantry storage. A salvage decorative mantel could be added to the chimney in the living room.
The four-unit building is “well managed and maintained,” according to the listing, from Tony Fanning of Daniel Gale Associates Inc. Maintenance for the unit is $800 a month, and the apartment is asking $815,000. What do you think of it?
[Listing: 674 Carroll Street #3 | Broker: Daniel Gale Associates] GMAP
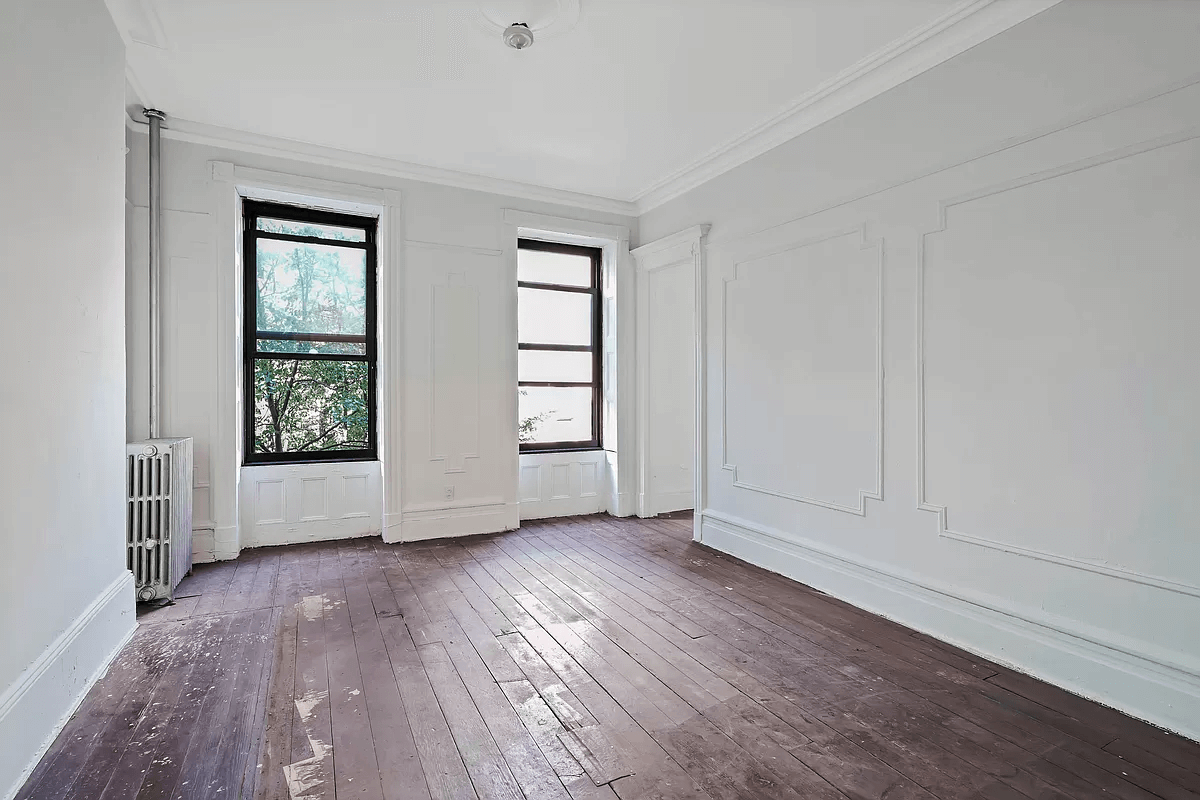
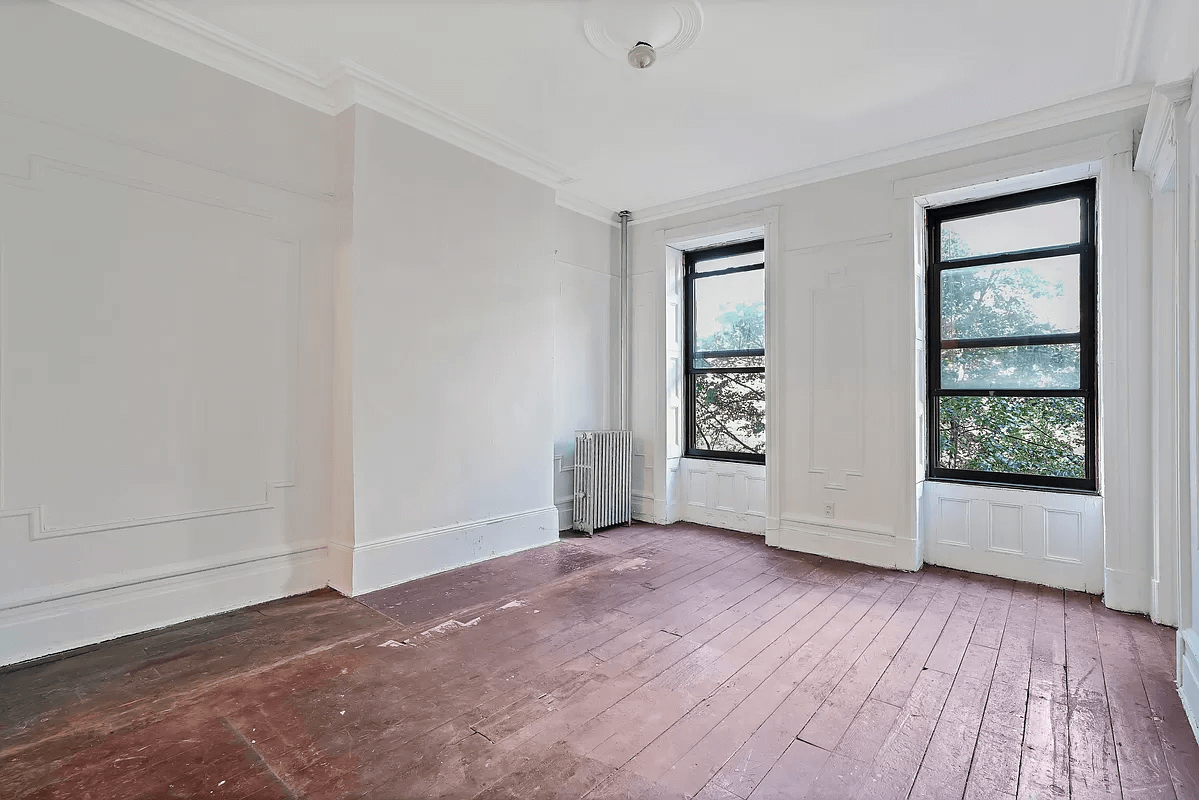
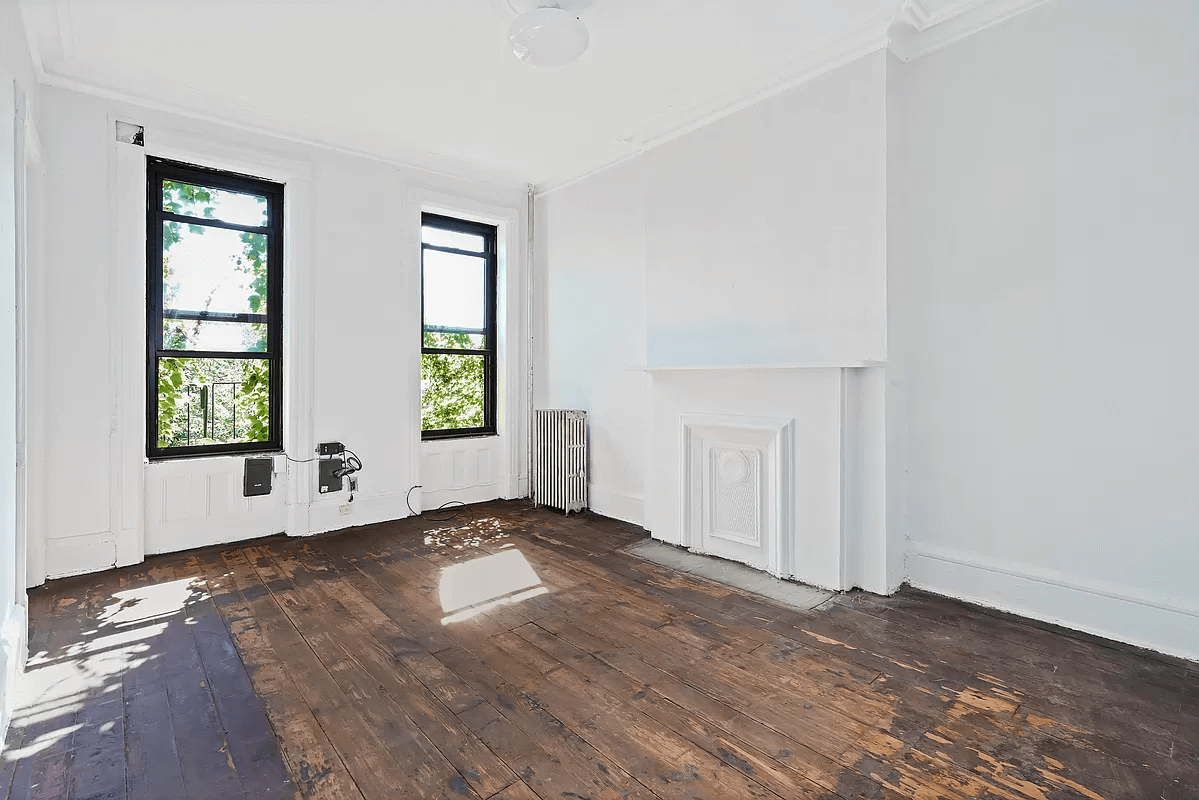
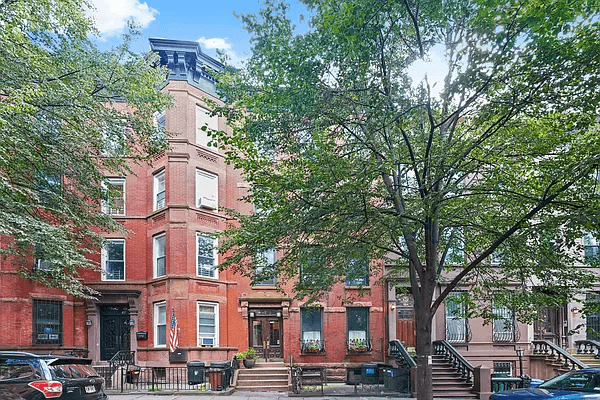
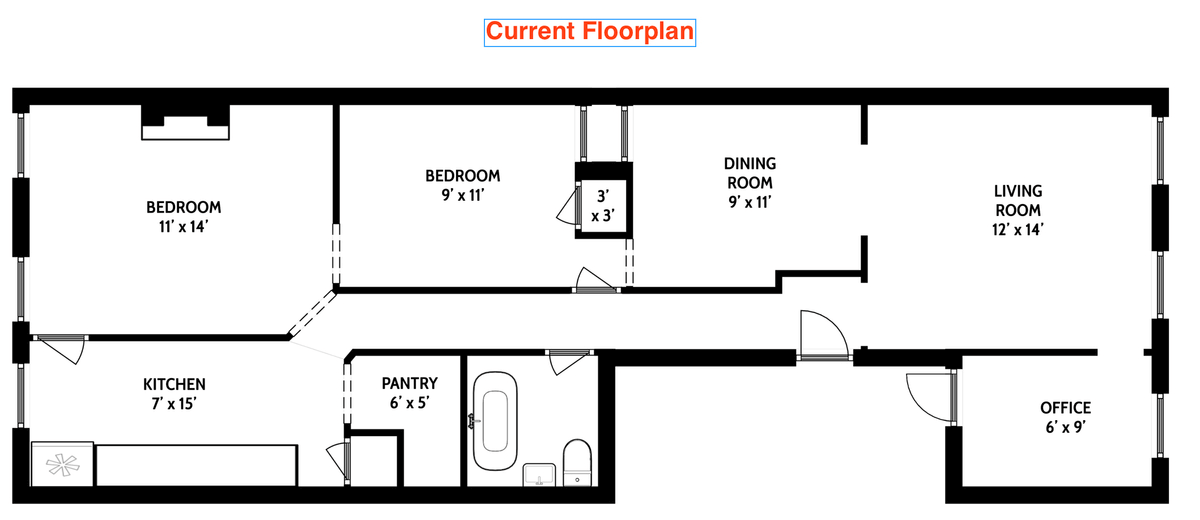
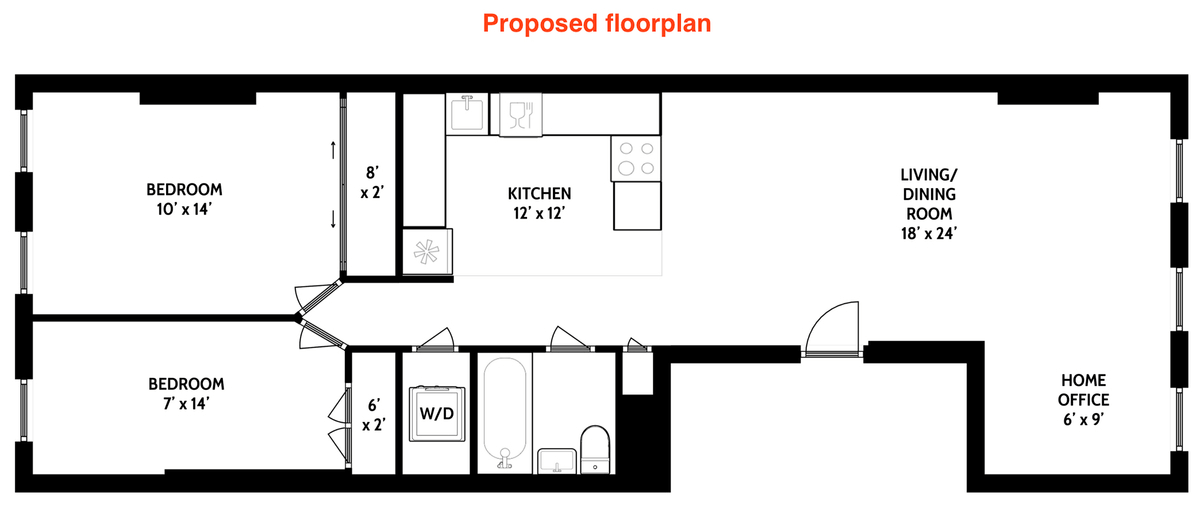
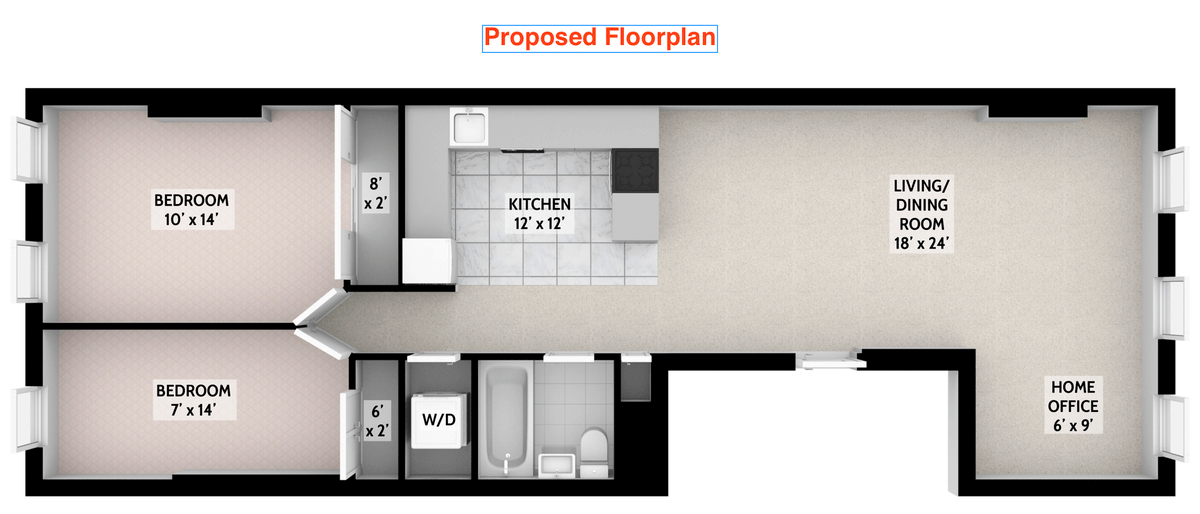
Related Stories
- Find Your Dream Home in Brooklyn and Beyond With the New Brownstoner Real Estate
- Compact Unit in Park Slope Chiclet Mansion With Basketweave Floors, Built-ins Asks $625K
- Big, Airy Three-Bedroom With Two Baths in 1897 Clinton Hill Elevator Building Asks $1.899 Million
Email tips@brownstoner.com with further comments, questions or tips. Follow Brownstoner on Twitter and Instagram, and like us on Facebook.









What's Your Take? Leave a Comment