Park Slope Beaux Arts Flat With Four Bedrooms, Pocket Doors, Parquet Asks $1.95 Million
Capacious family-size prewar apartments are elusive in Brooklyn; here’s one with two full bathrooms and a fair amount of classical detail as well as modern updates.

Capacious family-size prewar apartments are elusive in Brooklyn; here’s one with two full bathrooms as well as seven rooms, including a dining room and four bedrooms. It’s got windows on three exposures and a fair amount of classical detail such as moldings and parquet as well as modern updates.
The unit is located across from Litchfield Villa and Prospect Park in a turn-of-the-last-century walkup with grand Beaux Arts ornamentation. In the Park Slope Historic District, 86 Prospect Park West was built around 1908 with an imposing double-height entrance with columns and carvings — including two lion’s heads — set amid brick and rusticated stone.
The second-floor apartment opens into a substantial foyer with a pier mirror with a built-in seat and space for two wardrobes. The living room has a curving bay with three windows facing Prospect Park. Built-in bookcases line one wall, and the open living space can be doubled via two sets of pocket doors that lead to a second parlor. The latter has a closet and can also work as a fourth bedroom.
At the other end of the apartment are the dining room, kitchen and second bathroom. Three bedrooms and another full bath make up the middle.
The dining room has a coffered ceiling and wainscoting topped by a plate shelf. A built-in seat with storage in an arched niche is flanked by columns and built-in dish cupboards with glass fronts over drawers.
The modern kitchen has a dishwasher and composite counters, including a breakfast bar, and tile floor. It appears to be in good order, although a new owner might want to make some style tweqks.
Three medium-size bedrooms have closets and space for queen beds. The bathroom shown is recently renovated in a classic style with marble hex tile floor, white subway tile walls, a painted blue vanity topped with marble, deep modern tub and wall-mounted towel storage.
A washer and dryer are tucked into a closet in the kitchen next to the second full bathroom, which has a shower and is not pictured. The unit has seven closets altogether.
There is additional storage in the building’s basement and a shared courtyard. The co-op comprises two buildings with a total of 25 units over four stories.
Maintenance for this unit is $1,320 a month. Listed by Peter Grazioli of Brown Harris Stevens, the apartment is asking $1.95 million. What do you think?
[Listing: 86 Prospect Park West #2L | Broker: Brown Harris Stevens] GMAP
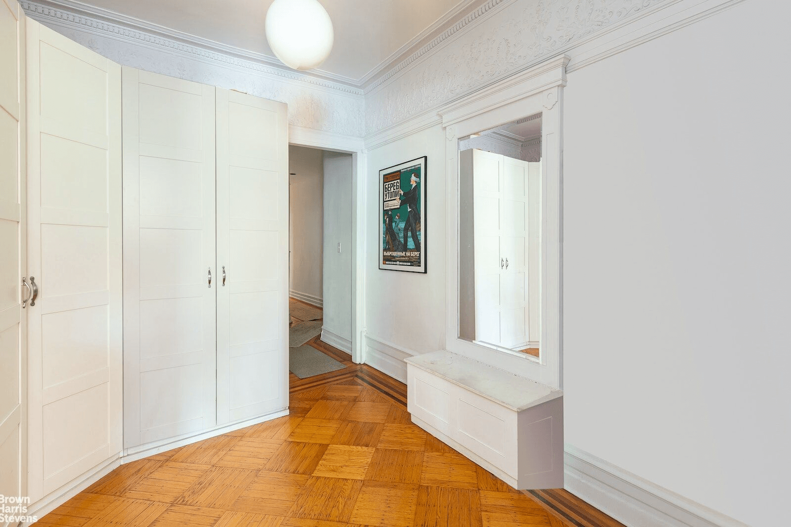
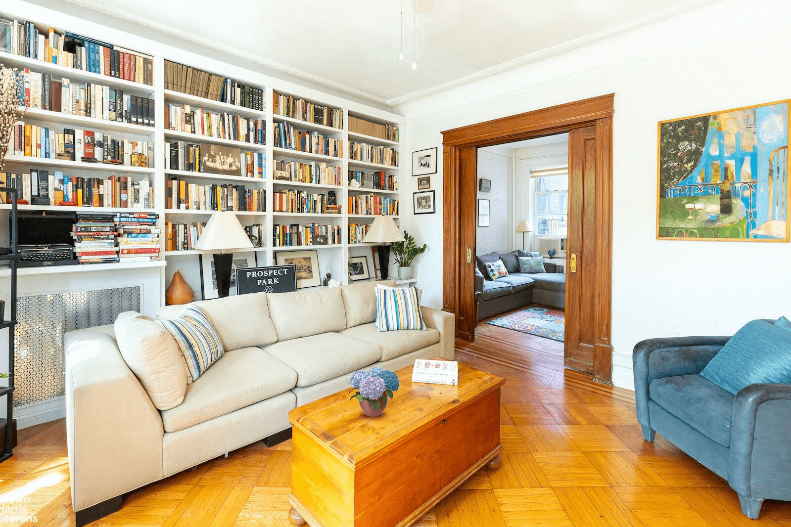
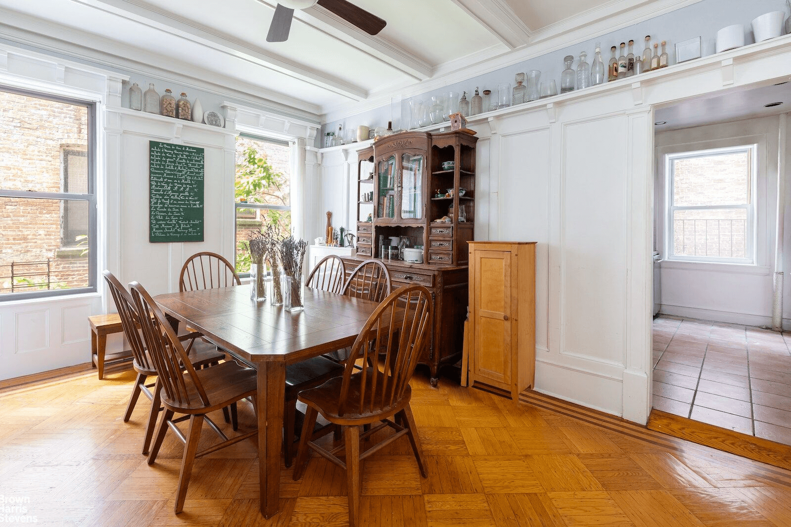
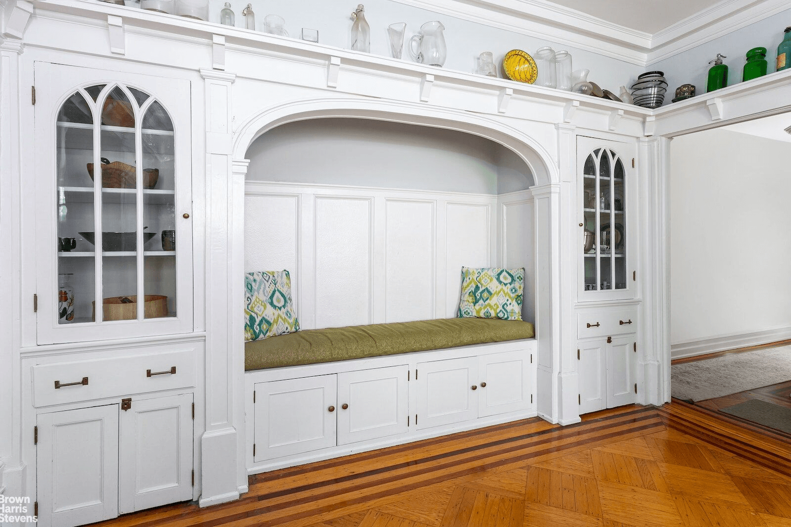
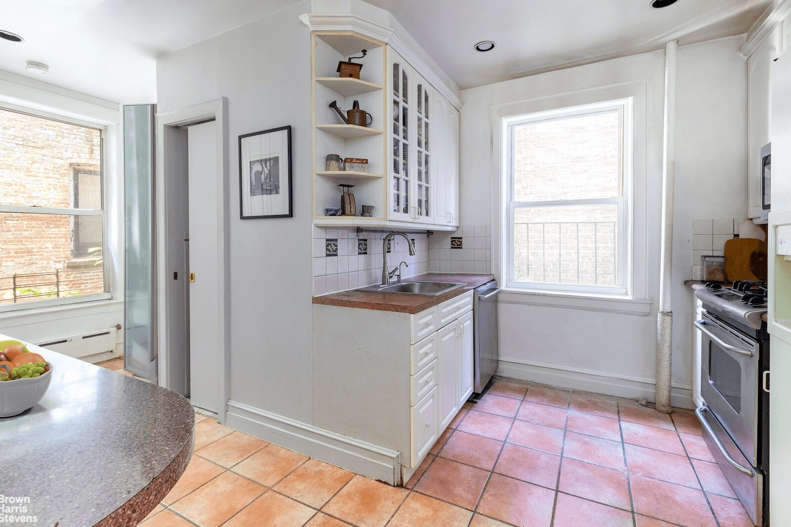
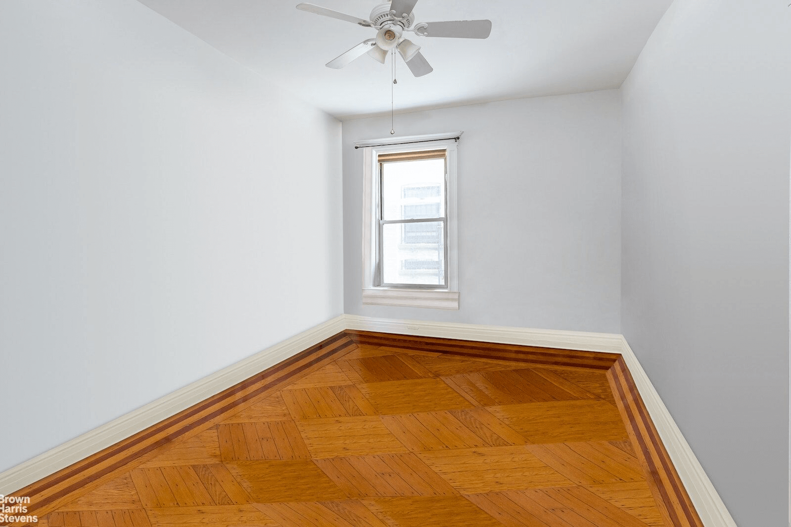
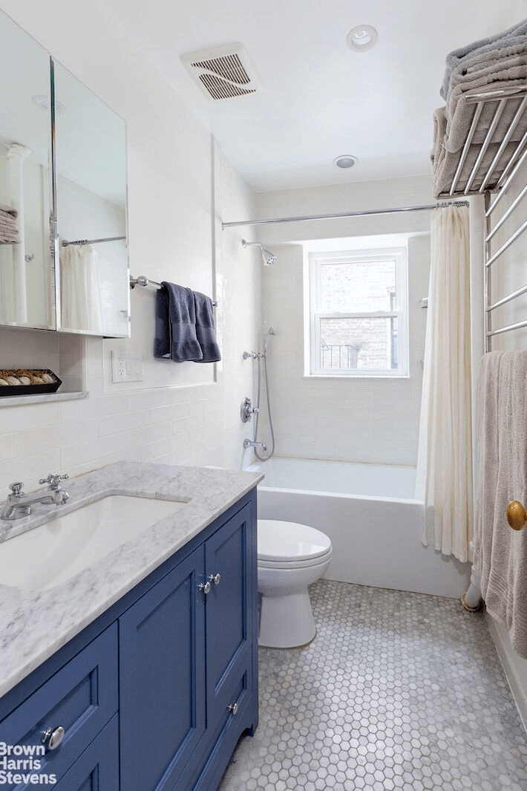
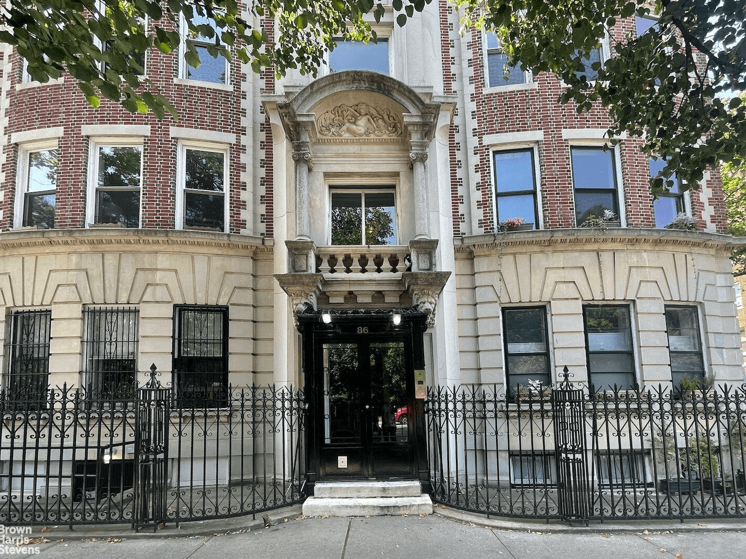
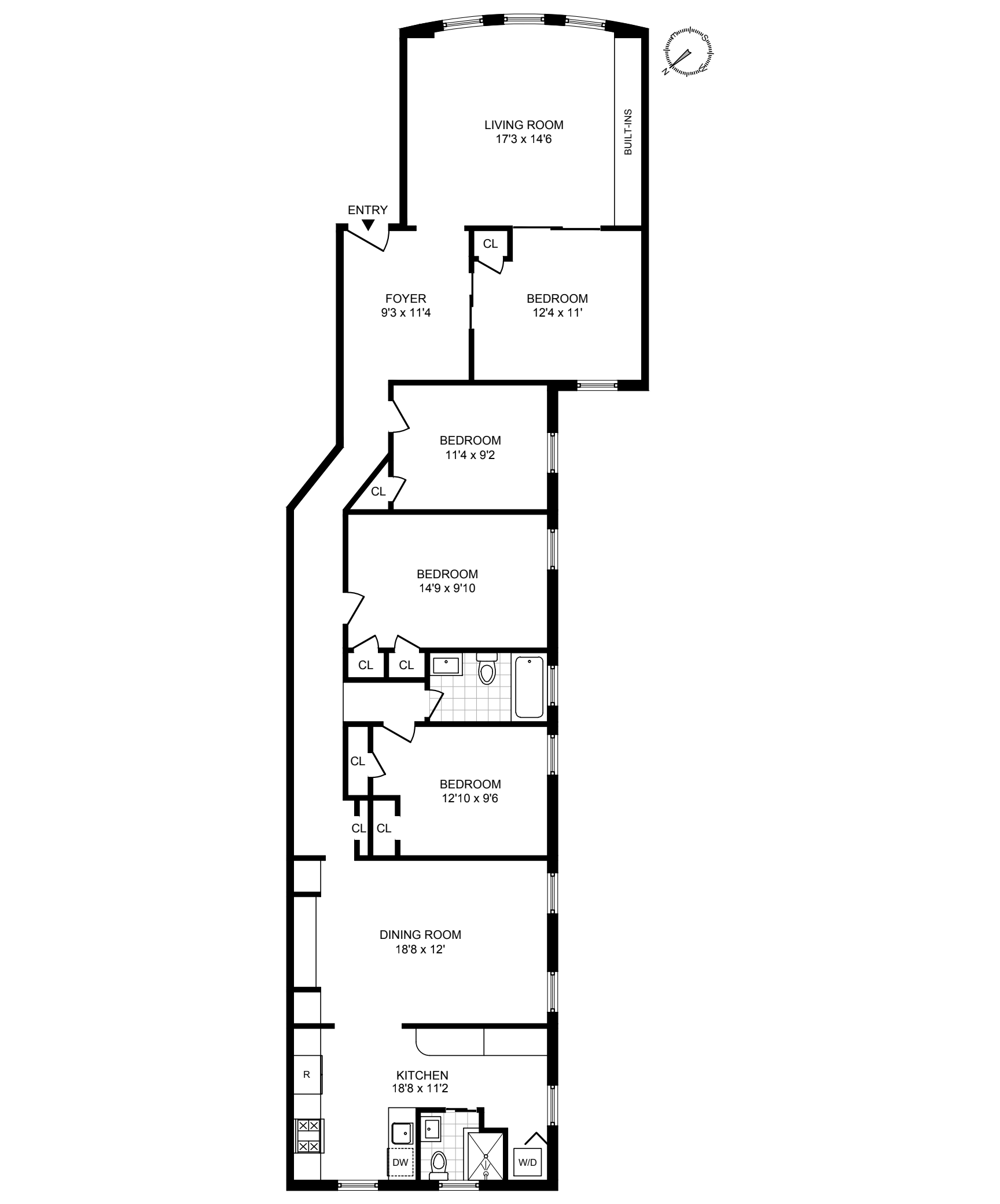
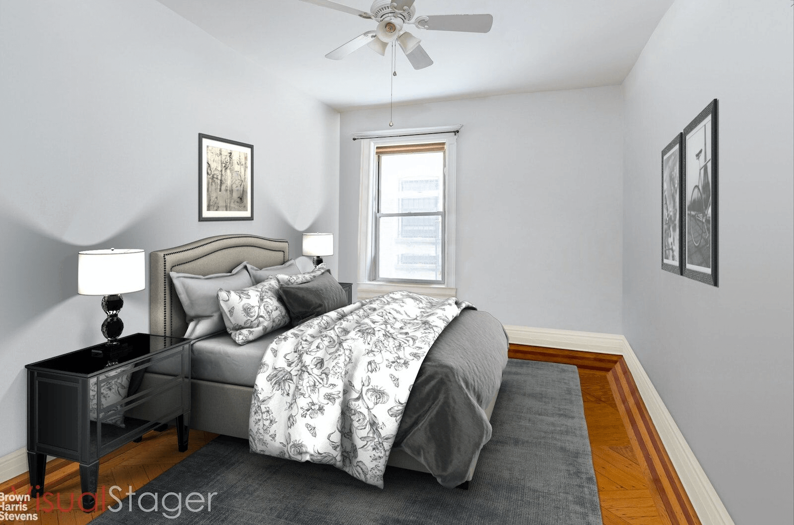
Related Stories
- Find Your Dream Home in Brooklyn and Beyond With the New Brownstoner Real Estate
- Brooklyn Heights Prewar With Moldings, Wood Floors Asks $835K
- Top Floor One-Bedroom Park Slope Co-op With Parquet, Four Closets Asks $899K
Email tips@brownstoner.com with further comments, questions or tips. Follow Brownstoner on Twitter and Instagram, and like us on Facebook.









What's Your Take? Leave a Comment