Park Slope Brownstone Apartment With Fireplace, Plaster Details, Office Asks $750K
This attractive and practical Park Slope one-bedroom has a wood-burning fireplace, dining area with built-in banquette, and a number of charming original features.

This attractive and practical Park Slope one-bedroom has a wood-burning fireplace, dining area with built-in banquette, and a number of charming original features. It’s on the penultimate floor of 440 9th Street, a 19th century Neo-Grec brownstone (painted white).
Now a self-managed co-op, the four-story building just outside the historic district comprises four floor-through apartments. The largely intact exterior has a fine door hood over an arched entrance, window surrounds with incised details, and a strappy cornice.
In a space that originally held bedrooms, the unit has high ceilings, original wood floors, and bracketed and shouldered arches. The building footprint is not particularly large at 18 feet by 42 feet, but a smart layout and clever built-ins make the most of the floor-through.
Three windows and an original arch frame the combo living/dining room and an adjoining office with an embossed dado. There is room for bookcases, lounging, and the aforementioned banquette with seating for four.
Through another shouldered arch is a classic galley kitchen with plenty of white cabinetry, dark stone counters, black and white diamond patterned floor, and a dishwasher. Beyond, the bedroom has a wood-burning slate fireplace and faces the rear of the block.
A small passageway with storage pegs and washer/dryer in a closet leads to the bathroom. The latter has been updated with subway wall tile, bead board, black and white tile floor, and vanity fashioned out of a 19th century marble and walnut washstand.
There are three more closets in the unit, plus shared storage in the building. Monthly maintenance is $850. Listed by James Guimaraes and Andrew Westphal of Corcoran, the apartment is asking $750,000 — $1,000 less that it sold for when it last changed hands in 2021 for $751,000. What do you think?
[Listing: 440 9th Street, #3 | Broker: Corcoran] GMAP
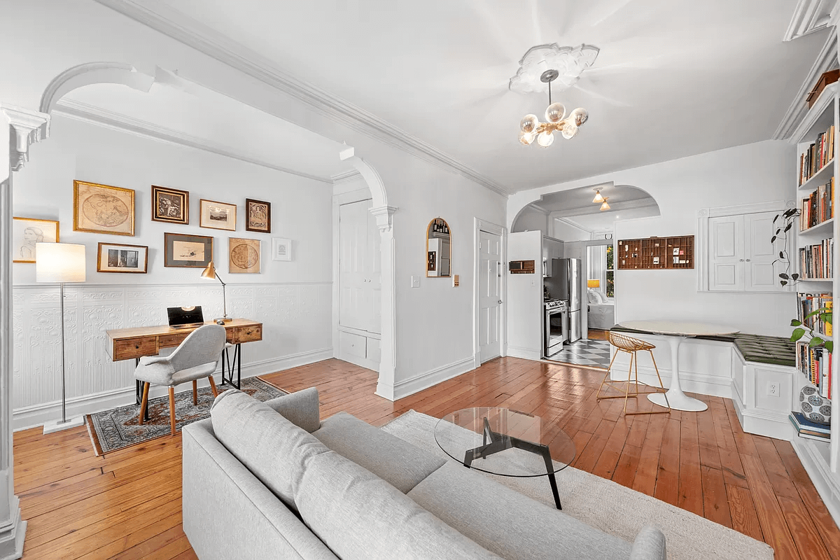
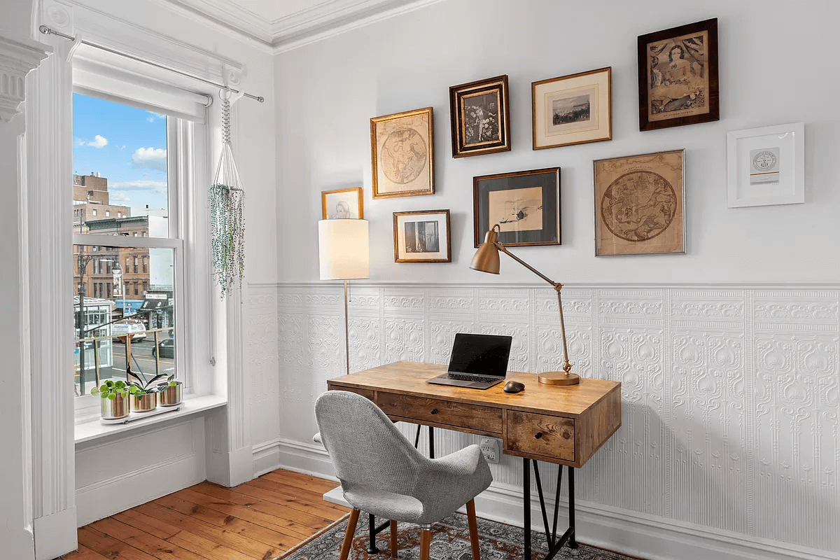
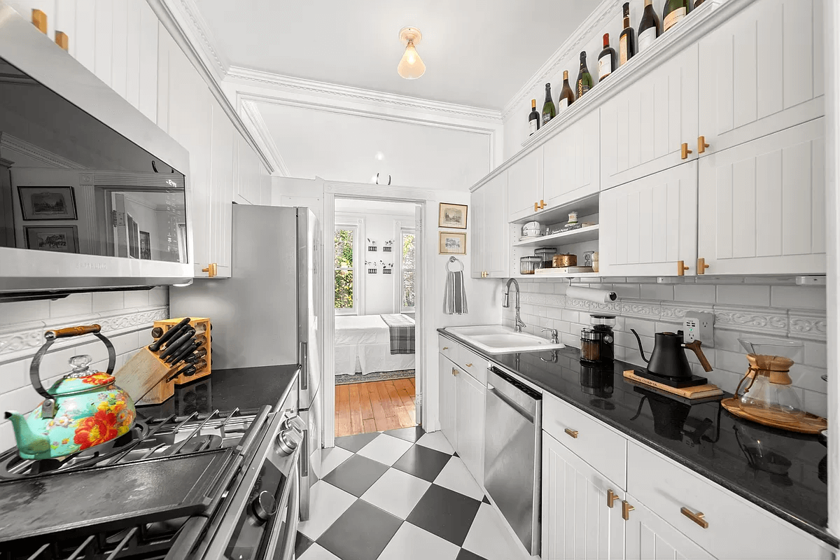
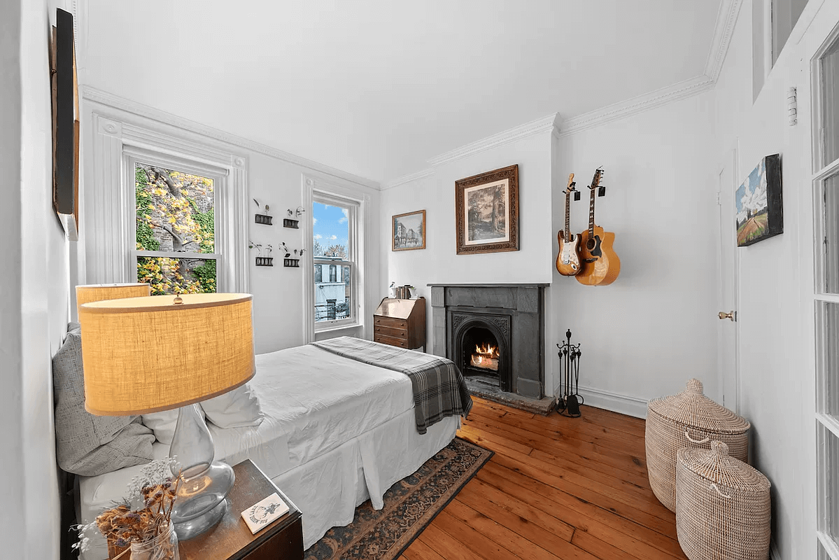
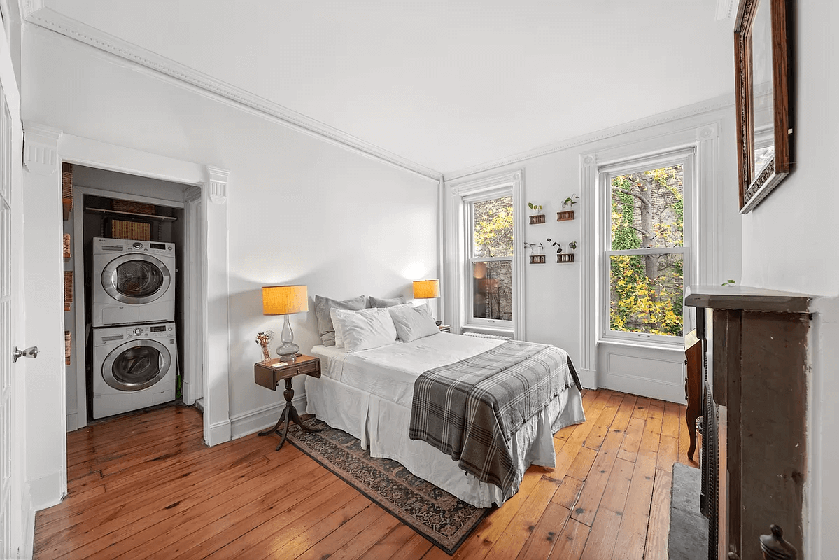
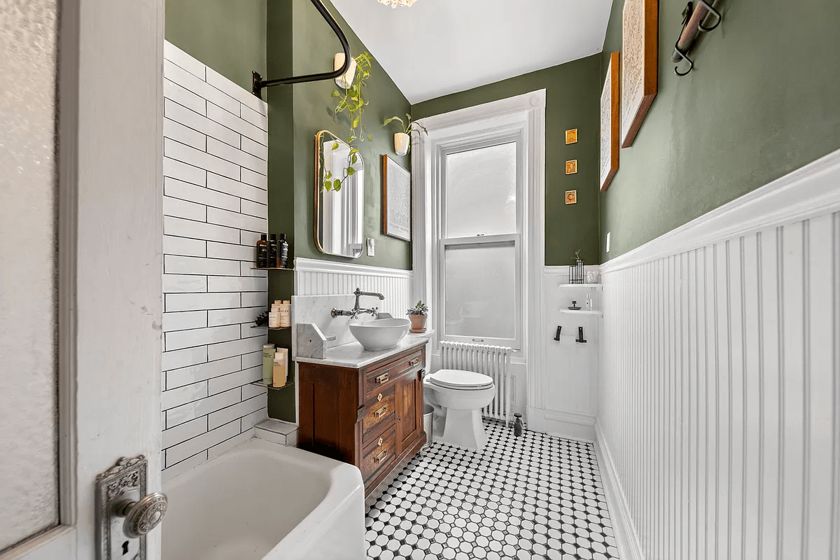
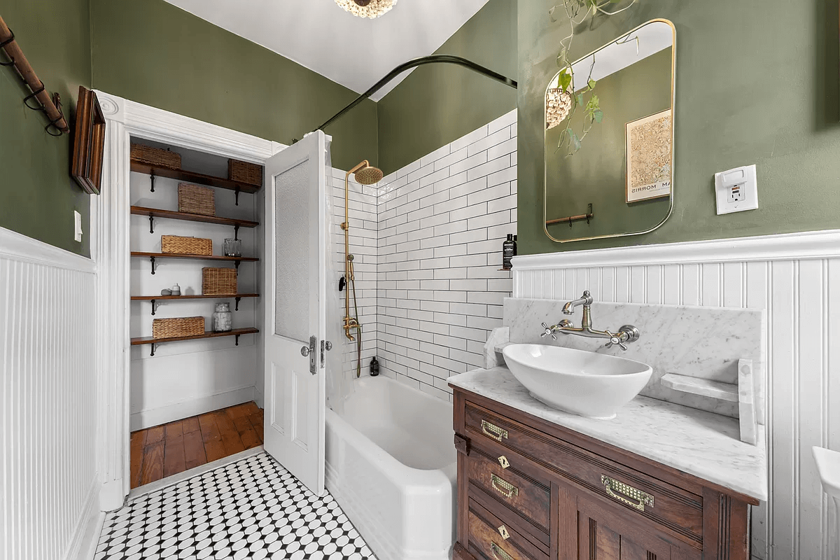
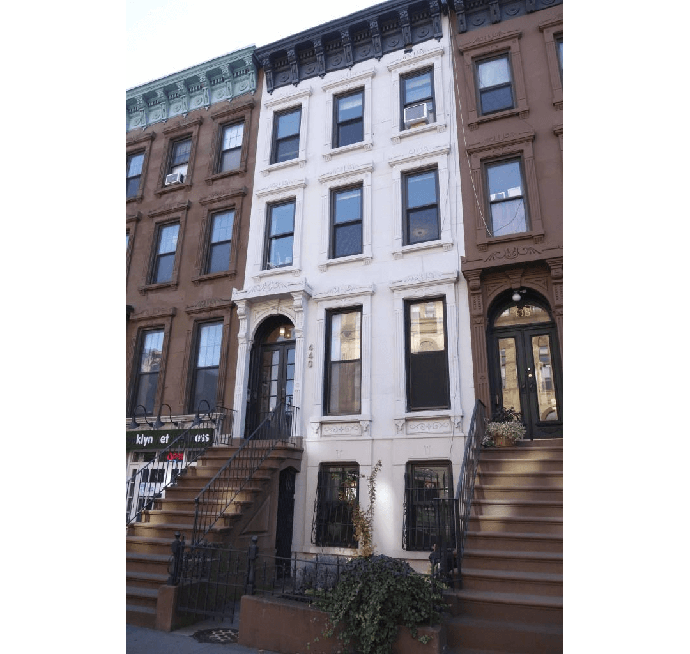
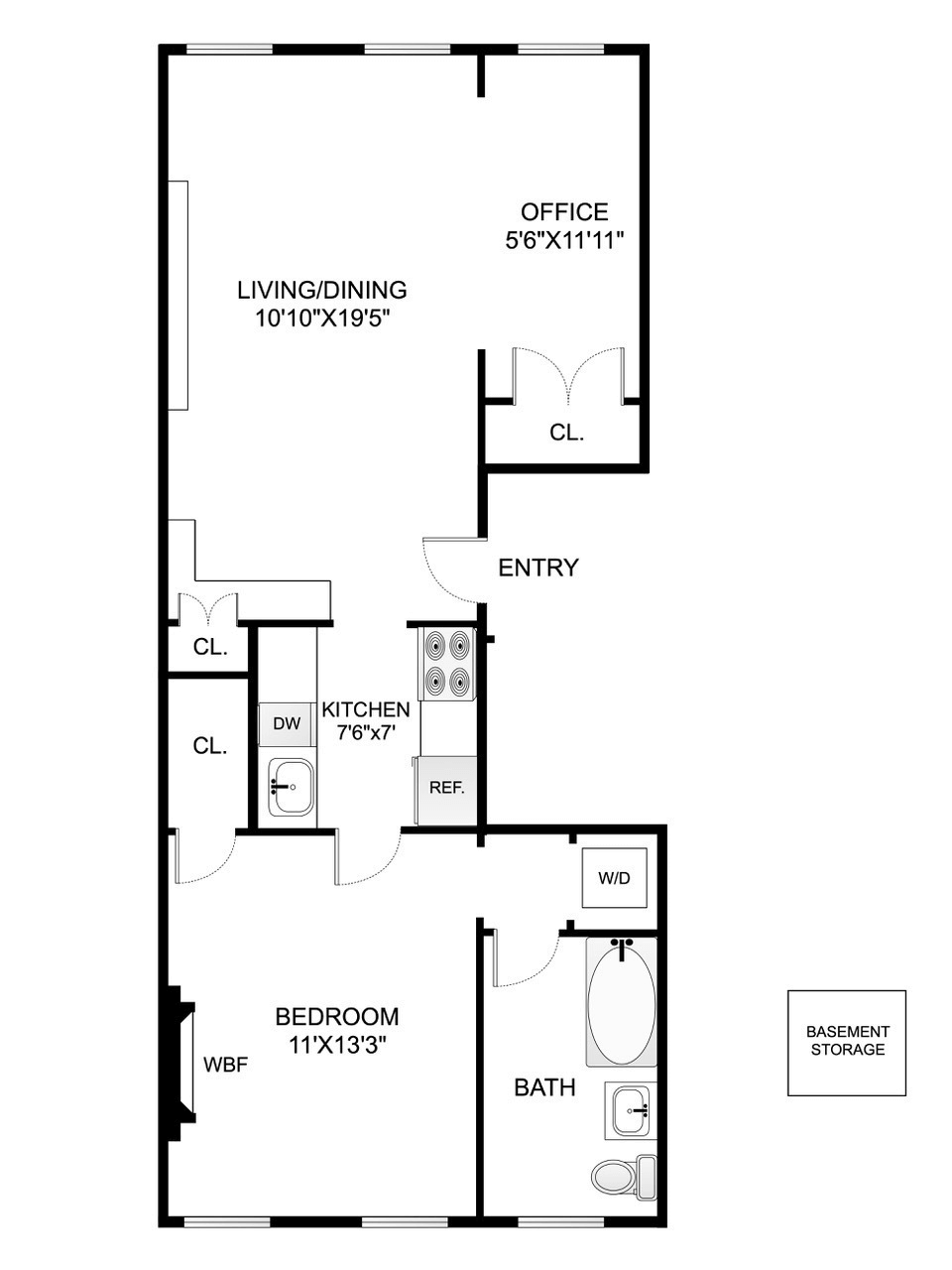
Related Stories
- Flatbush Prewar Studio With Dressing Room, Herringbone Floors Near Park Asks $469K
- Sunset Park Finnish Co-op With Dining Room, Columns, Wood Floors Asks $525K
- Bay Ridge Mid-Century Co-op With Hardwood Floors, Updated Kitchen Asks $329K
Email tips@brownstoner.com with further comments, questions or tips. Follow Brownstoner on Twitter and Instagram, and like us on Facebook.









What's Your Take? Leave a Comment