Park Slope Parlor-Floor Unit With Stained Glass, Central Air, Laundry Asks $995K
The ask is not exactly low, and the space is not even particularly large, but there’s no denying this parlor-floor one-bedroom is cute and designed to maximize space.

The ask is not exactly low, and the space is not even particularly large, but there’s no denying this parlor-floor one-bedroom is cute and designed to maximize space.
It’s located in the Park Slope Historic District at 495 1st Street, a circa 1887 townhouse turned co-op with three units. The pale stone house has some Romanesque and Renaissance Revival features, including arched windows, columns and an imposing cornice, as well as a fun pair of double entry doors with Aesthetic Movement style details.
The floor-through apartment retains most of the original features, including woodwork and some impressive stained glass windows.
It’s set up with living, dining and kitchen in the rear parlor facing the backyard. There is room for lounging in front of the wood-burning fireplace with original stone mantel, and a dining table fits neatly into the recessed niche between two original closets. A bay window and another tall window are both topped with stained glass, and a glass door leads out to a deck overlooking the garden.
The newly renovated u-shaped kitchen gives off a subtle ’60s-Japanese-handmade house vibe with custom wood cupboards and open shelving displaying colorful ceramics, a white and blue subway tile backsplash, wood counter and slate tile floor.
The bedroom faces the street and has similar parquet and tall windows with stained glass and pocket shutters. The modern bathroom has vibrant wallpaper, sleek white fixtures and a dresser vanity as well as modern hex tile on the floor.
In a short hallway is space for a desk or bookshelves, and the unit has three closets as well as vented laundry. It also has central air conditioning and comes with additional private deeded storage in the cellar.
The building is self managed and maintenance for this unit is $520 a month. When we last checked on the apartment in 2010, it was priced at $575,000 (it sold for $530,000) Listed by Nathalie Roy and Charlie Pigott of Corcoran, now it’s asking $995,000. What do you think?
[Listing: 495 1st Street #2 | Broker: Corcoran] GMAP
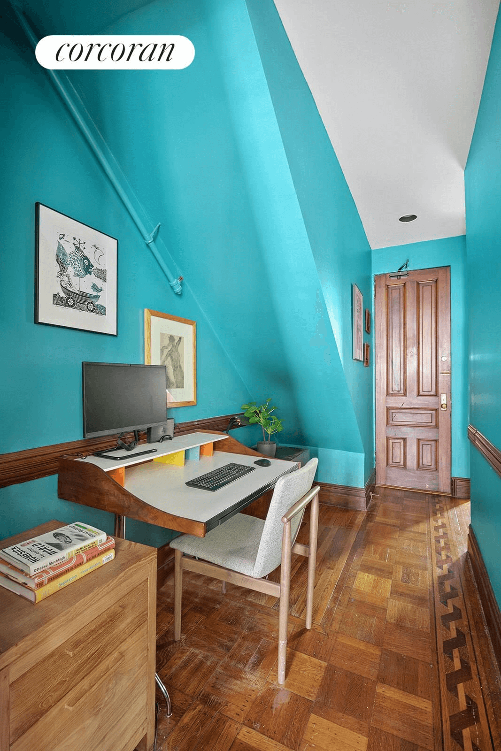
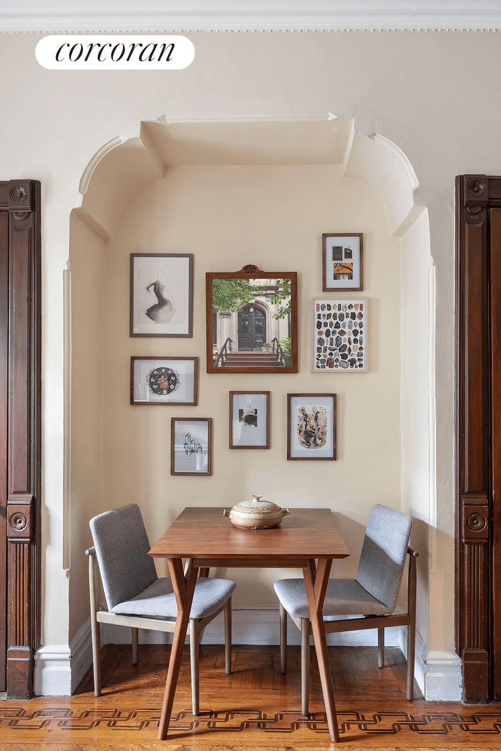
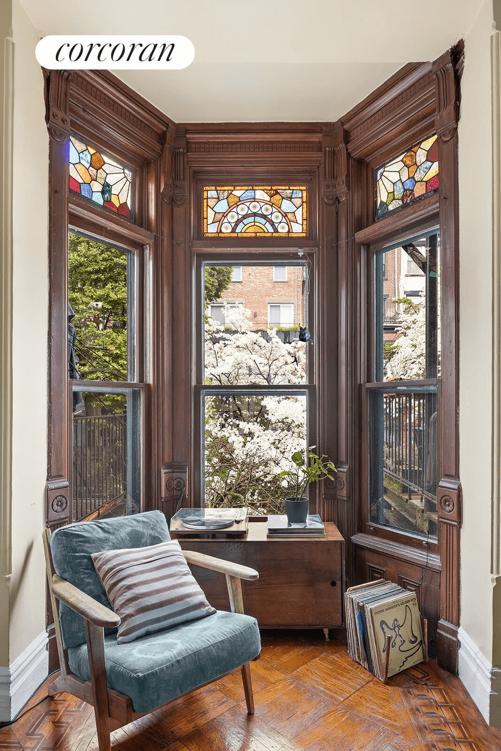
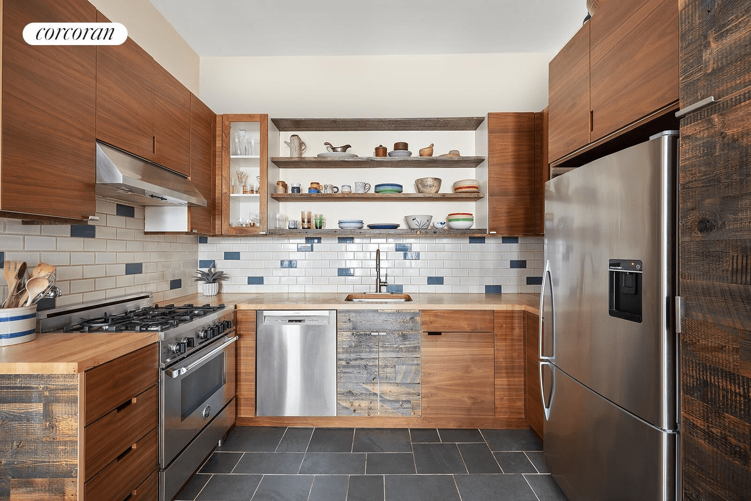
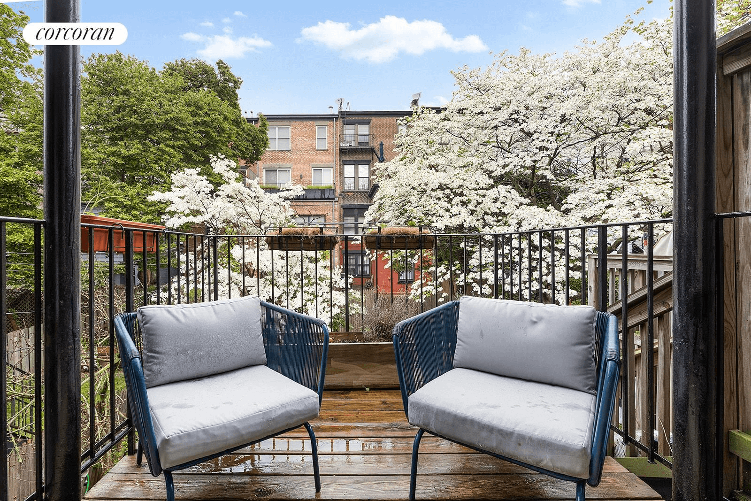
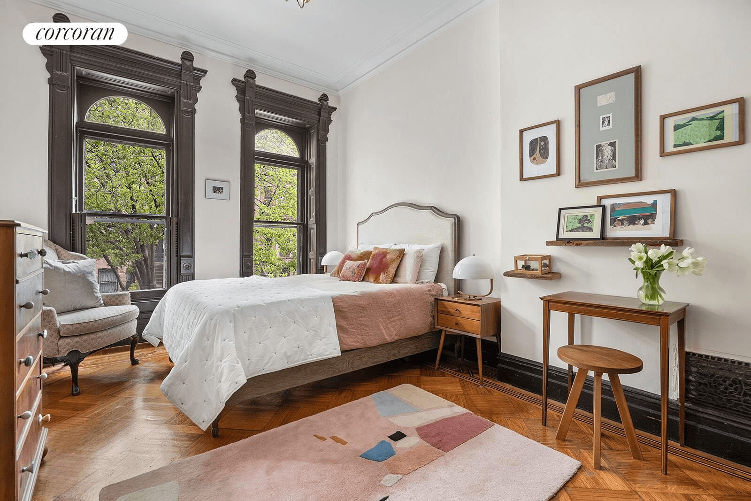
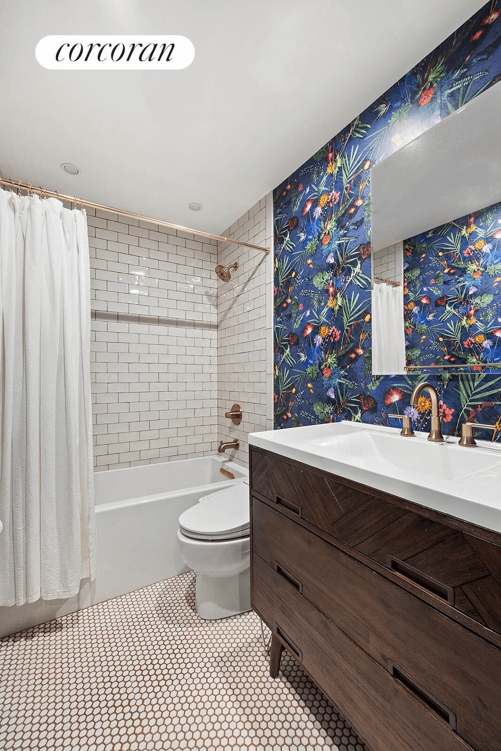
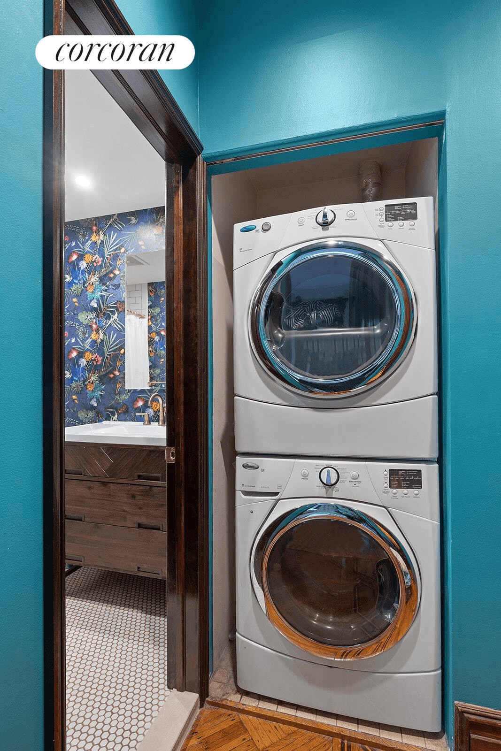
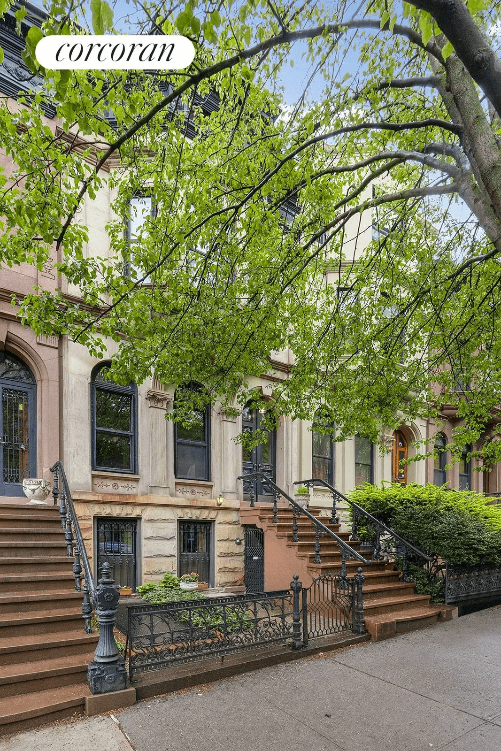
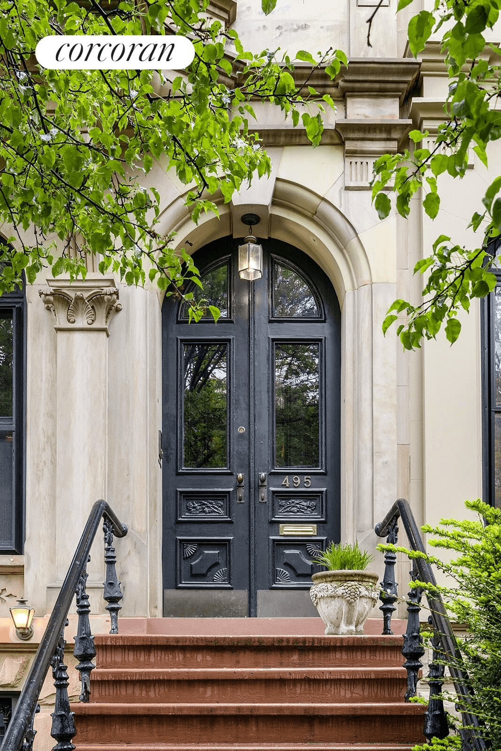
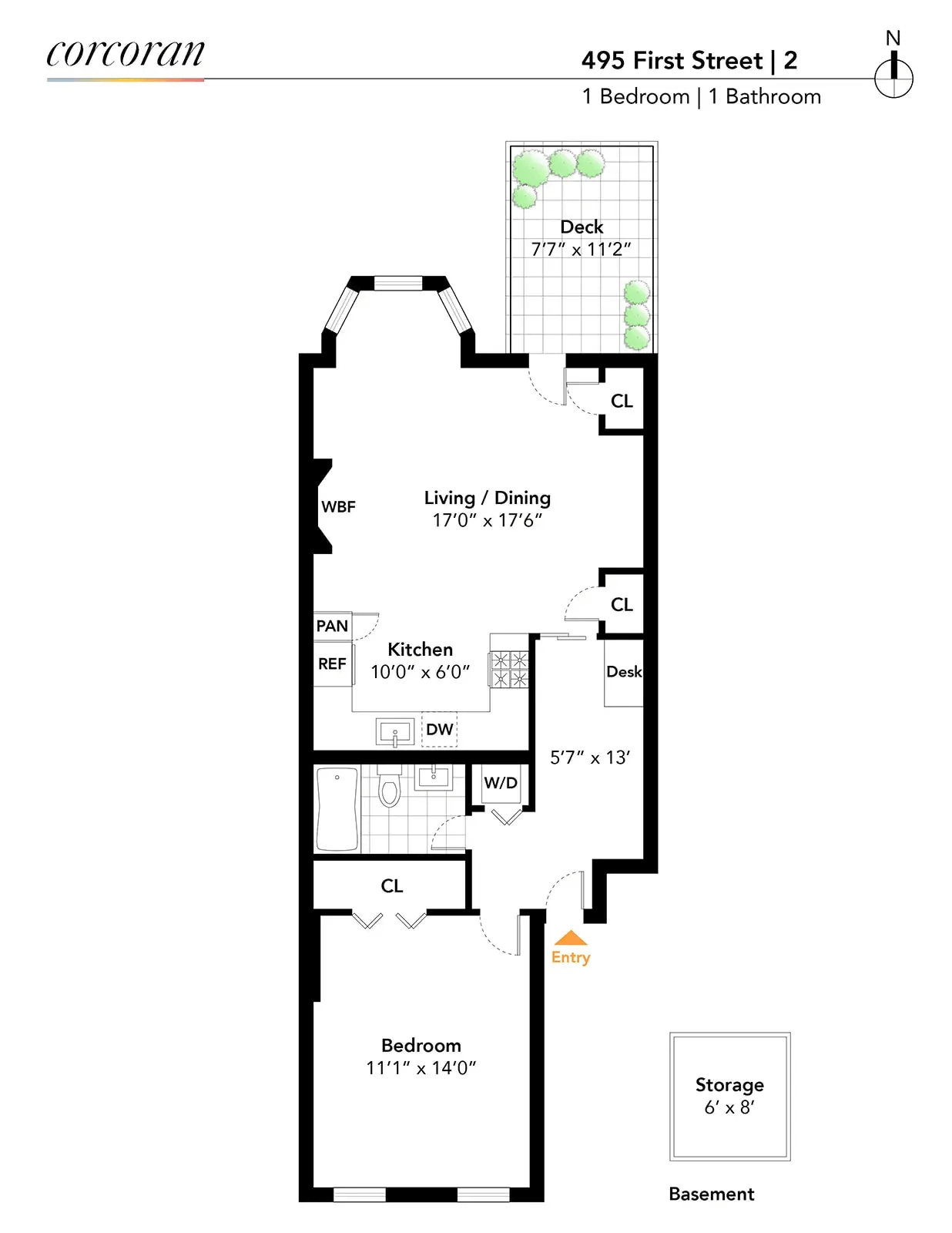
Related Stories
- Find Your Dream Home in Brooklyn and Beyond With the New Brownstoner Real Estate
- Spacious Flapper-Era One-Bedroom With Parquet, Art Deco Tub, Walk-in Closets in PLG Asks $450K
- Kensington Co-op With Arches, Two Bedrooms, Wood Floors Asks $625K
Email tips@brownstoner.com with further comments, questions or tips. Follow Brownstoner on Twitter and Instagram, and like us on Facebook.









What's Your Take? Leave a Comment