Park Slope Edwardian Flat With Mantels, Built-ins, Roof Deck Asks $1.75 Million
Built for sizable Edwardian families, this top-floor co-op in a limestone flats building is roomy and has plenty of original details.

Built for sizable Edwardian families, this top-floor co-op in a Park Slope limestone flats building is roomier than the typical Brooklyn apartment and has no lack of original details plus a private roof deck. It’s up three flights at 478 3rd Street, an elegant four-story, eight-unit Renaissance Revival apartment house designed by architect Thomas Bennett and built by developer Louis Bonert in 1904.
It’s one of two long rows of flats buildings facing each other across 3rd Street with gently curving fronts, imposing cornices, and striking triangular pediments crowning their entrances. Its floor plan intact, the apartment runs the length of the building and includes a foyer and three bedrooms, but only one bathroom.
The ceilings are high and the wood floors original. The living room and dining room both feature original carved wood mantels and pocket doors. The working fireplace in the living room is wood burning, and a built-in corner cupboard with a glass front and drawers displays dishes in the dining room.
The galley kitchen has a skylight and tin ceiling; its been updated with a red mosaic-tile backsplash, dishwasher, black cupboards, and white marble counters. The wood floor is stained red.
The largest of the three bedrooms comfortably fits a queen bed and has a built-in wardrobe, while the other two bedrooms appear better suited for single beds. The updated bathroom has hex floor tile, white subway wall tile, and a dark wood vanity with curved front and marble top.
There are seven closets, in-unit laundry, and a dedicated storage space and bike storage in the building’s basement. The unit’s private roof deck can be reached by stair; it has a pergola, space for dining and lounging, an automated watering system, and a view of the Manhattan skyline.
There are three ceiling fans throughout the apartment, including one with colorful blades and decorative flair in the living room, but the listing is mum on central air.
Maintenance is $1,000 a month, and the co-op is self managed. Listed by Nick Ferrone and Julie Cohen of Compass, the apartment is asking $1.75 million. What do you think?
[Listing: 478 3rd Street #4R | Broker: Compass] GMAP
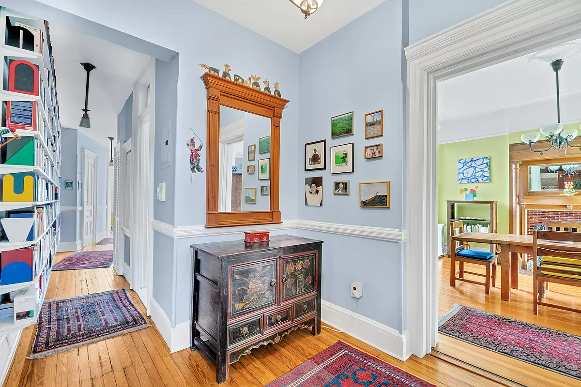
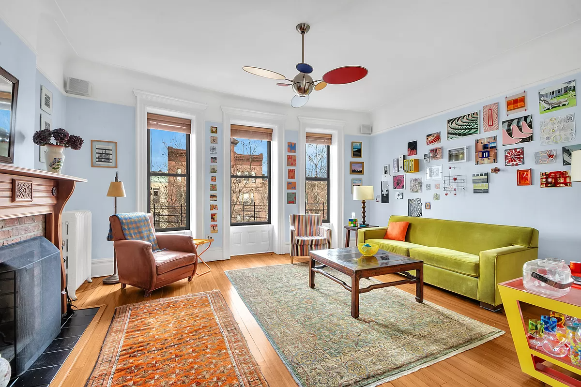
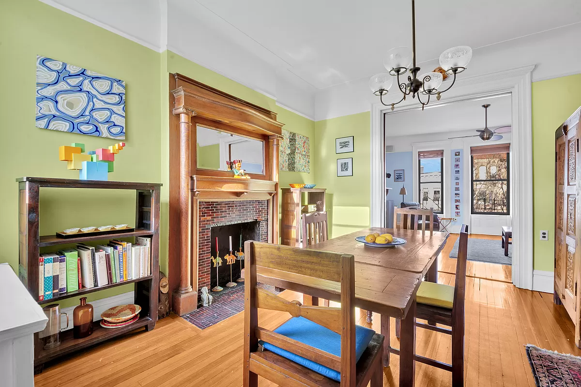
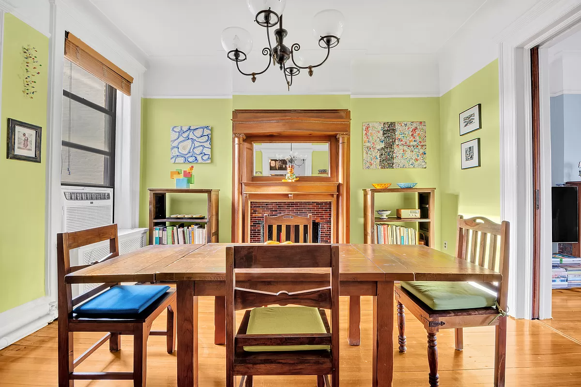
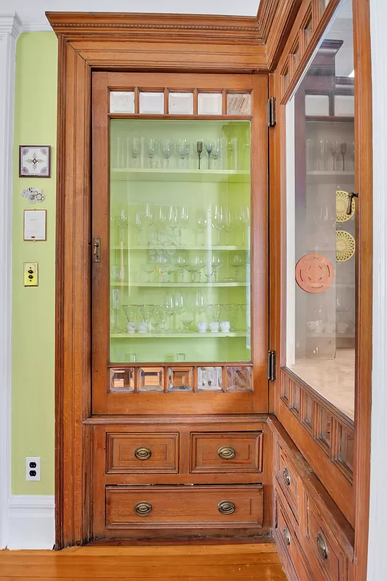
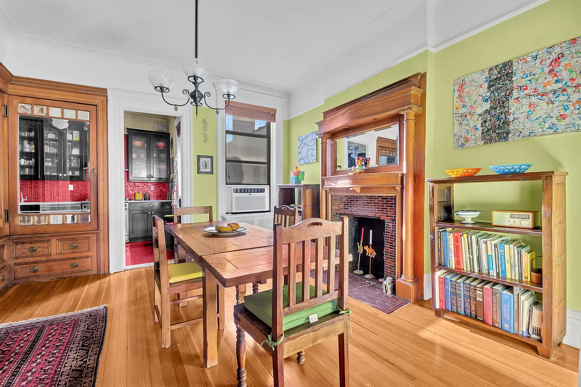
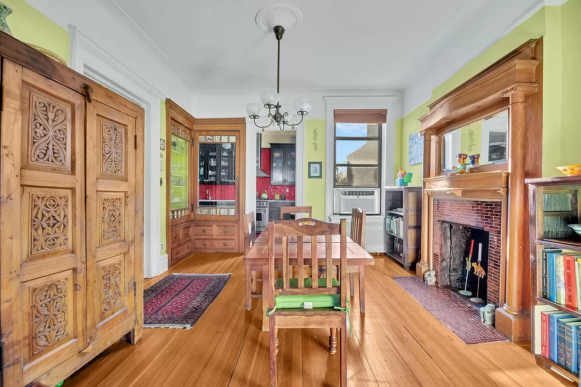
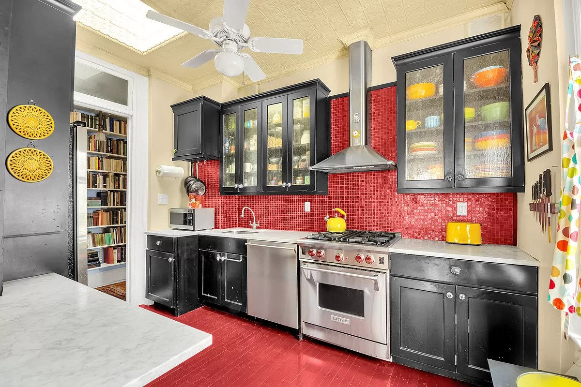
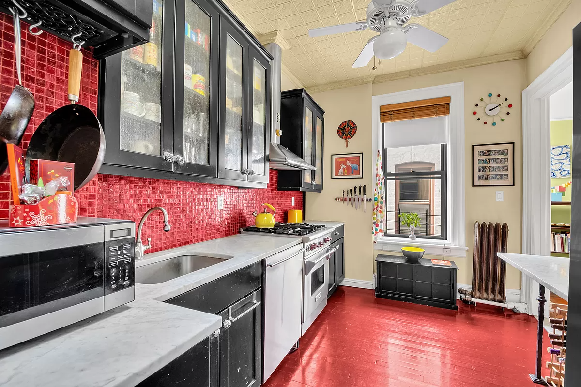
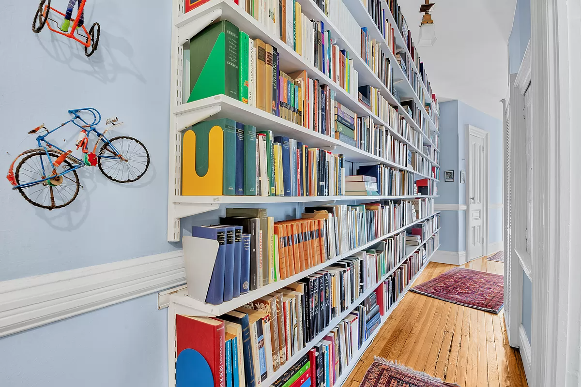
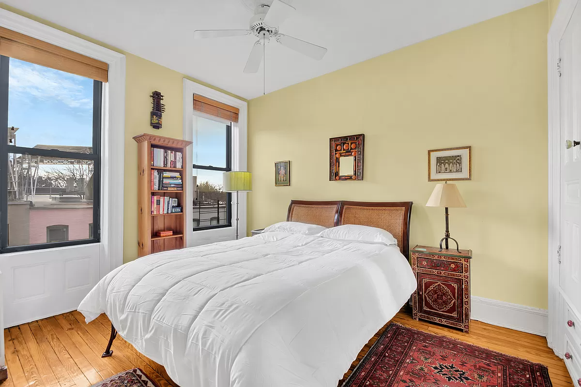
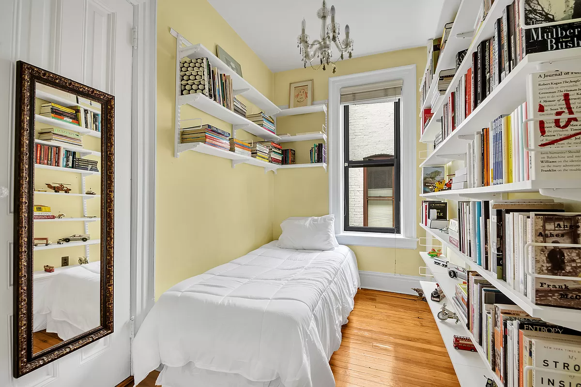
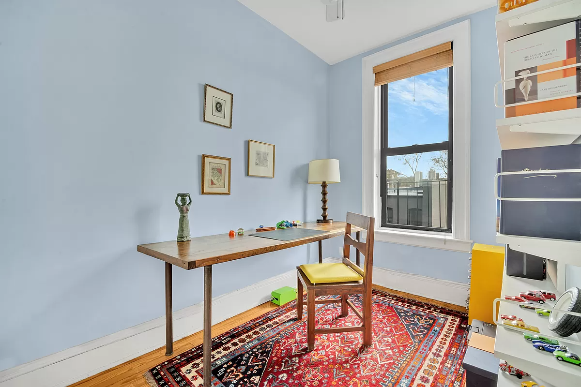
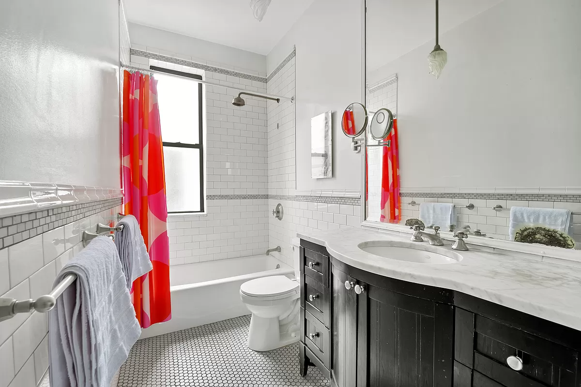
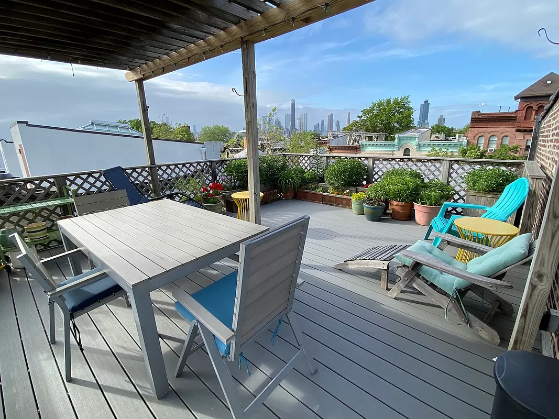
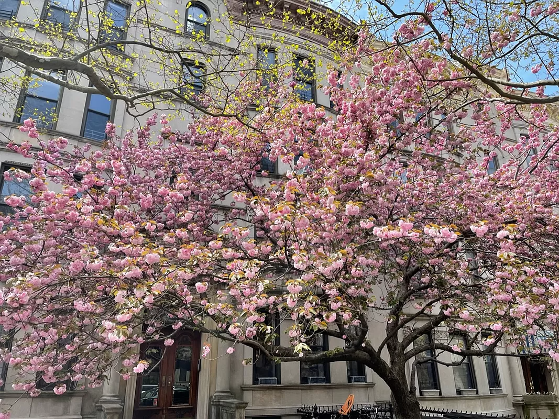
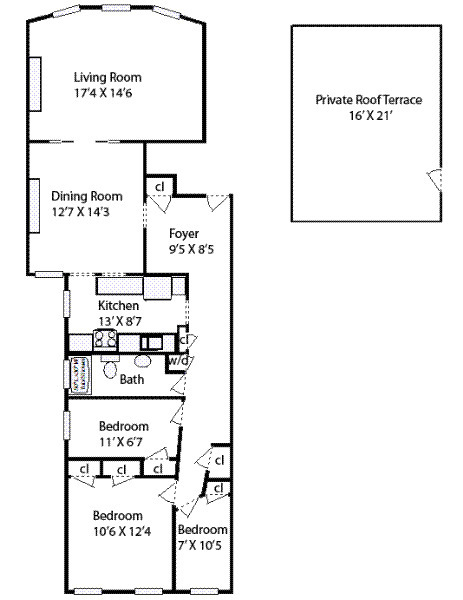
Related Stories
- Park Slope Condo Triplex in Kinko-Style House With Mantels, Wood Floors Asks $2.4 Million
- Bay Ridge One-Bedroom With Foyer, Arched Doorways, Five Closets Asks $429K
- Park Slope One-Bedroom Across From Prospect Park Asks $849K
Email tips@brownstoner.com with further comments, questions or tips. Follow Brownstoner on Twitter and Instagram, and like us on Facebook.









What's Your Take? Leave a Comment