Sprawling Park Slope Edwardian Apartment With Coffered Ceiling, Picture Rail Asks $1.495 Million
A co-op on the top floor of a four-story walkup in the historic district, it has four bedrooms and a dining room but only one bathroom.

If you’re looking for room to spread out in an historic apartment built for such, this Edwardian unit has a rare four bedrooms in addition to a dining room. That said, also in true Edwardian fashion, it is located on the top floor of a four-story walkup and has only one bathroom.
The living room is on the small and narrow side but adequate and seems to have most of its original details intact, as do the other rooms. These include parquet with inlaid borders, picture railing, and door and window surrounds. The dining room is bigger and more ornate, with a coffered ceiling, wainscoting, and plate rail.
The remodeled kitchen has Shaker-style cabinetry, hex-tile floors and a stacked washer and dryer. The renovation, which doesn’t appear to have been especially recent, likely closed off a second door leading to the hall; its reinstatement could open up the flow of the apartment.
The three bedrooms in the rear are all reasonably large, and carpeted. The smallest bedroom, in the front off the living room, has a wall of storage and is being used as an office.
The bathroom has been nicely redone with white subway tile on the walls, hex tile floor and a marble console sink. The listing by Shannon Insana for Corcoran suggests the co-op board would be amenable to an owner adding a second bathroom next to the existing one.
The unit has windows on three exposures and four closets.
Save this listing on Brownstoner Real Estate to get price, availability and open house updates as they happen >>
The building, located at 513 8th Avenue in the Park Slope Historic District, was built circa 1909-1910 and designed by William Debus. He was among a number of well-known turn-of-the-century architects adopting neo-Classical details — such as the building’s columned entry portico topped with a low balustrade above the entablature.
The building is part of a full-block development of four-story apartment houses with paired doorways and straight stoops designed for developers Nathan and Leo N. Levy, according to the historic designation report. They all have alternating bands of limestone and buff-colored brick on the ground floor and cornices with square brackets and dentils. The third floor windows are detailed with curved blind arches of ornamental stone on slightly projecting blocks.
The last exchange in the co-op was the second floor apartment, which sold in 2013 for $1.05 million, according to ACRIS. This one, whose monthly maintenance is $575, is asking $1.495 million. Does it have enough bang for the buck?
[Listing: 513 8th Avenue, APT 4 | Broker: Corcoran] GMAP
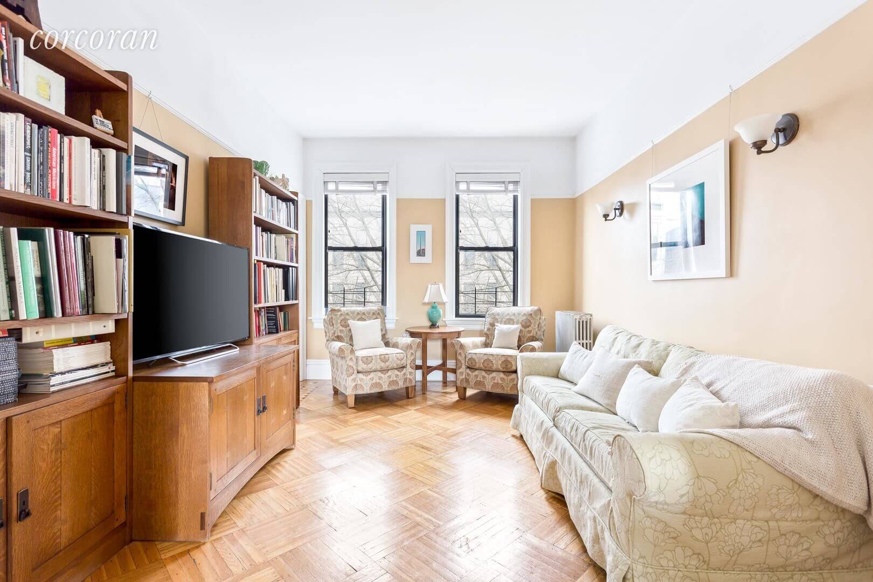
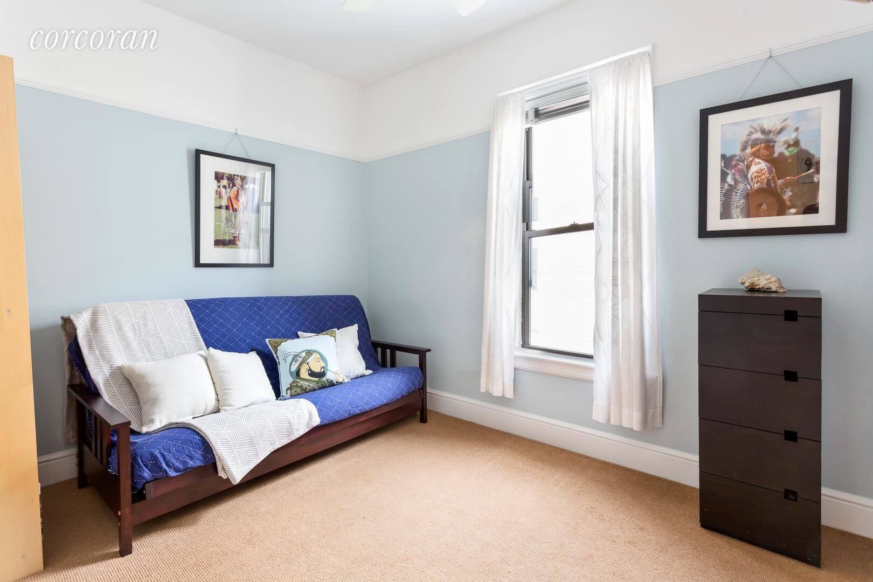
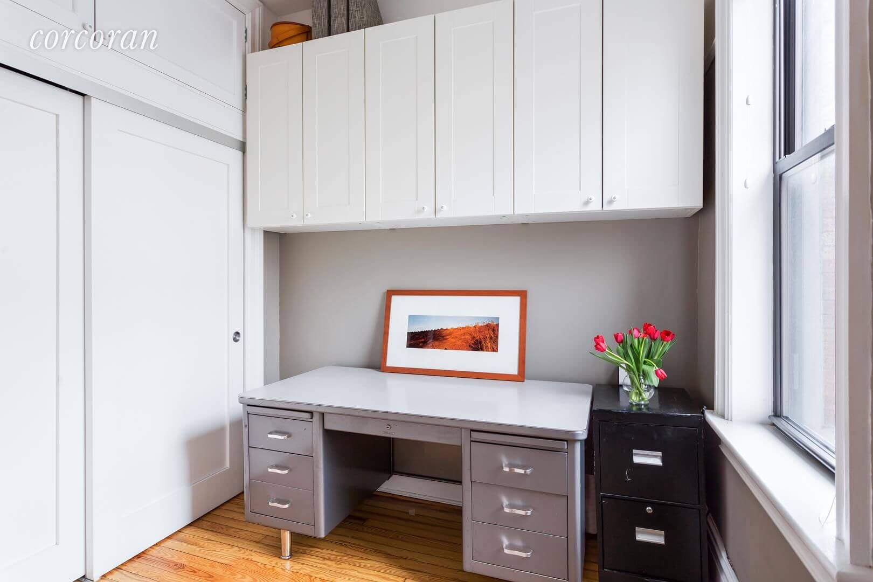
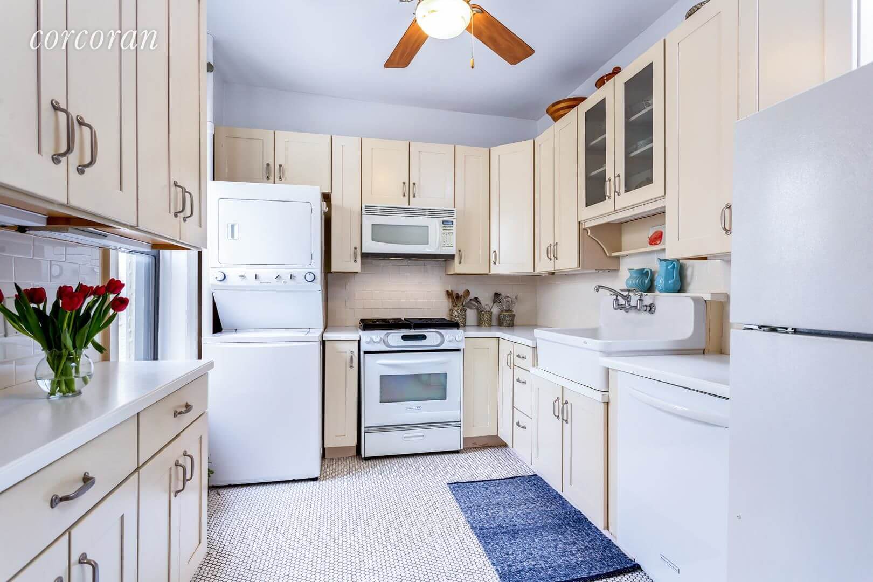
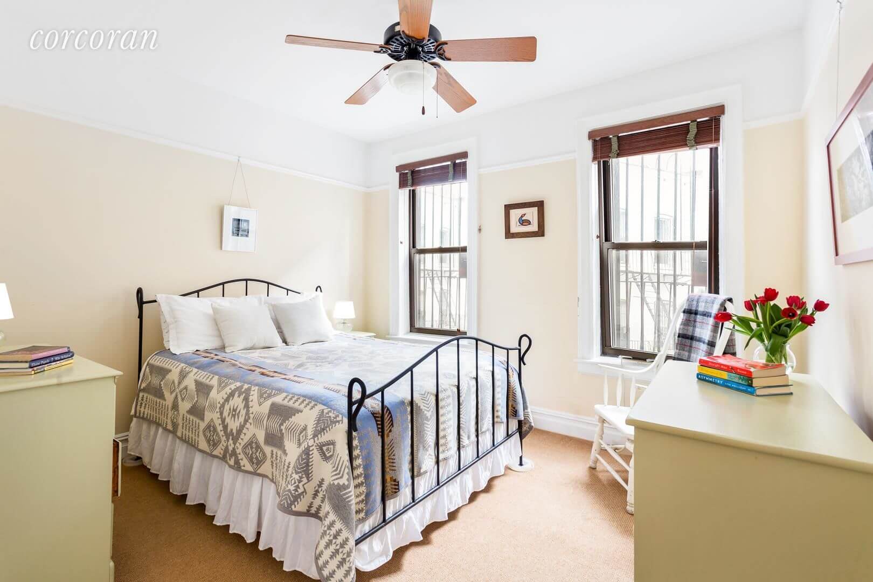
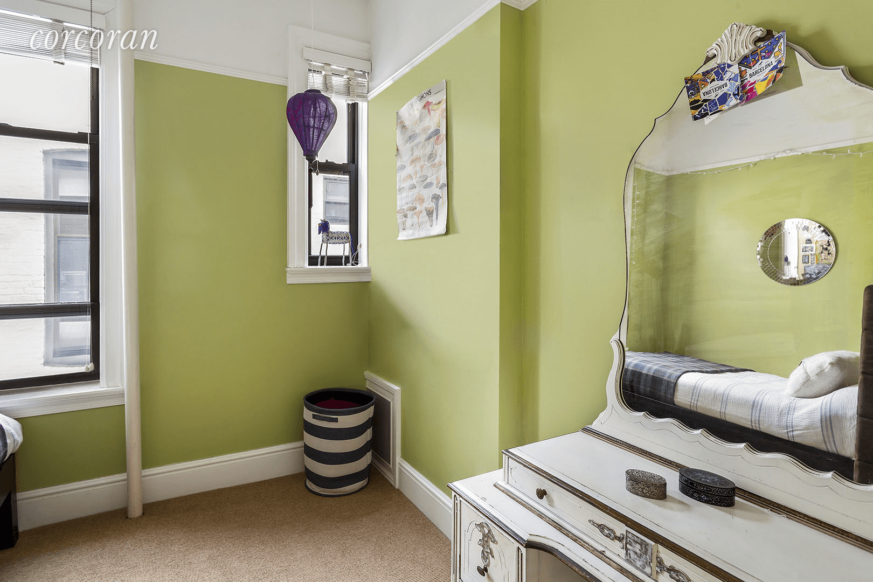
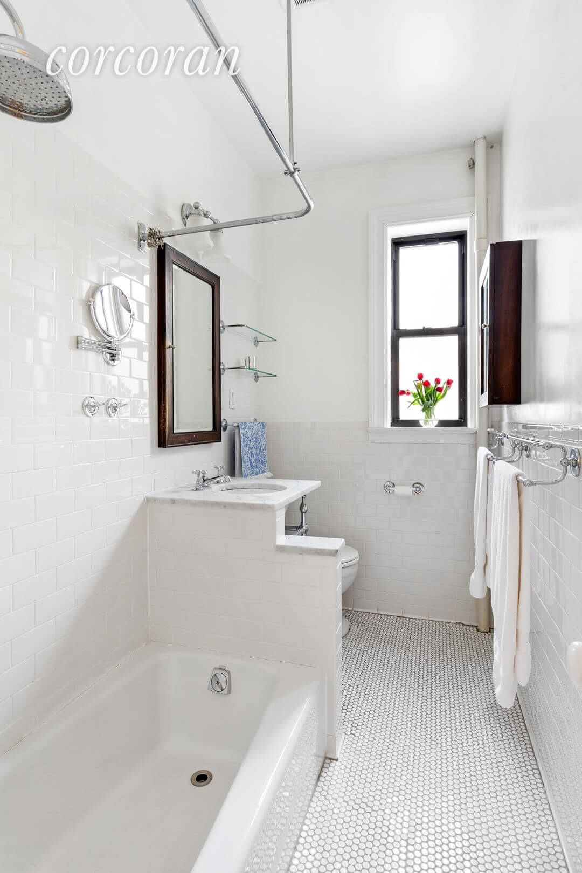
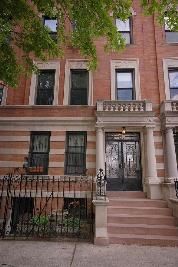
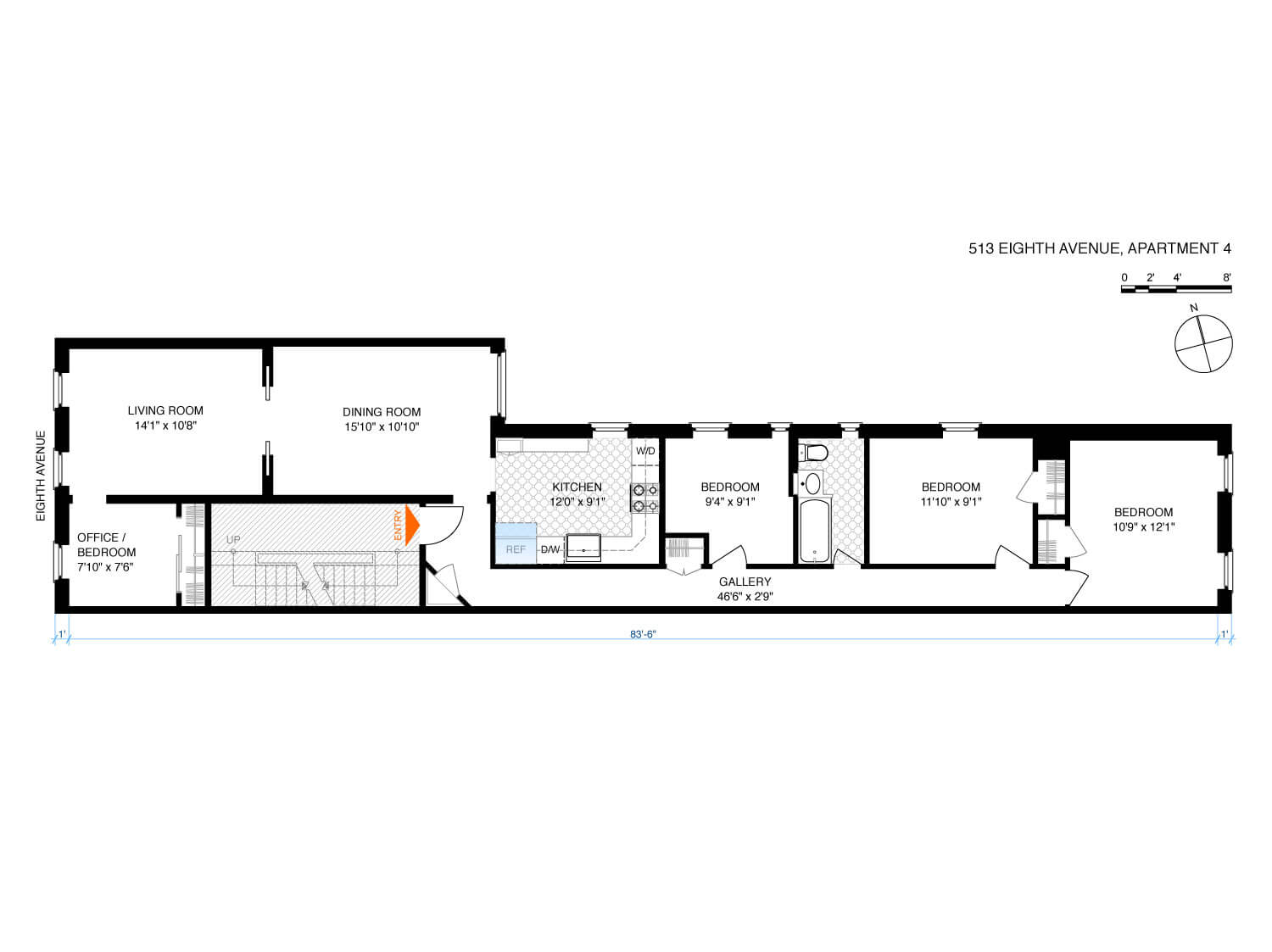
Related Stories
- Find Your Dream Home in Brooklyn and Beyond With the New Brownstoner Real Estate
- Victorian in Park Slope Historic District With Seven Mantels, Skylights Asks $3.995 Million
- Ornate Brownstone in Park Slope Historic District With Inglenook, Stained Glass Asks $3.9 Million
Email tips@brownstoner.com with further comments, questions or tips. Follow Brownstoner on Twitter and Instagram, and like us on Facebook.

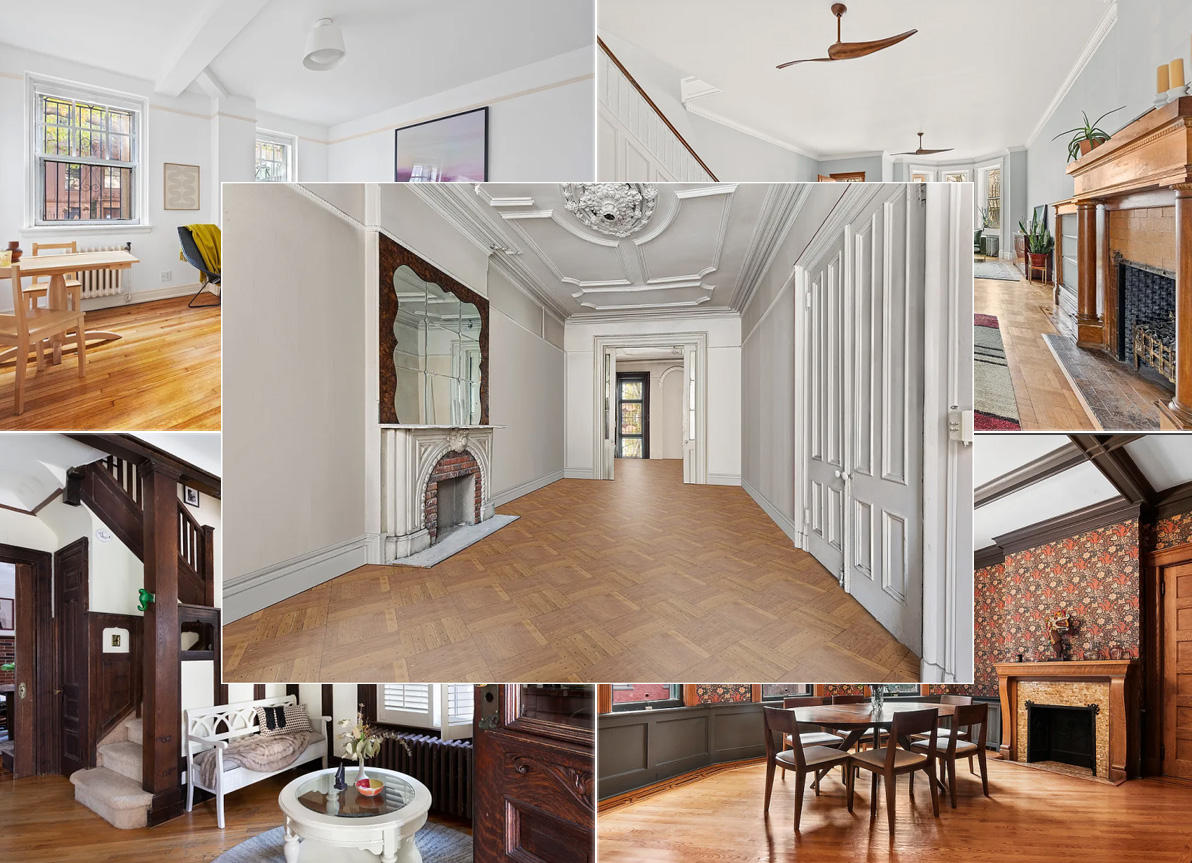







What's Your Take? Leave a Comment