Park Slope Loft With Exposed Brick, High Ceilings Asks $1.495 Million
This two-bedroom has impressively high ceilings at 11 feet, arched windows, and a nicely renovated bathroom.

A true loft in Park Slope’s Ansonia Clock building has exposed beams and bricks, along with in-unit laundry and a dishwasher. It’s on the second floor of a four-story, 70-unit former factory that went co-op in 1983.
Located in the historic district, the complex at 420 12th Street was built circa 1881 and designed by architect Samuel Curtiss Jr. in the German Romanesque Revival style known as Rundbogenstil. The prosperous clock maker was founded in the 1850s in Connecticut.
The two-bedroom unit has impressively high ceilings at 11 feet, along with arched windows on two exposures. The entry opens into the living room with an open kitchen and counter seating built around a massive original wood column.
The two large bedrooms have built-in storage, and one has a Murphy bed. Other nooks and crannies to stash stuff include a large closet near the entrance, a laundry closet and, in the great room, a tall bookcase with rolling ladder.
The sole bathroom is a looker, with a step-in shower with glass and cast iron screen and, on the walls, white subway tile striped in bright yellow.
Outside, grass, plantings, and a patio wrap around a fountain in the large internal shared garden. There is a full-time super in the building, as well as bike and stroller storage and a package room.
Subletting is permitted after one year. Maintenance for this unit is $1,517 a month.
Listed by Compass agent Isaac Rosenberg, the apartment is asking $1.495 million. Worth it?
[Listing: 420 12th Street #P2L | Broker: Compass] GMAP

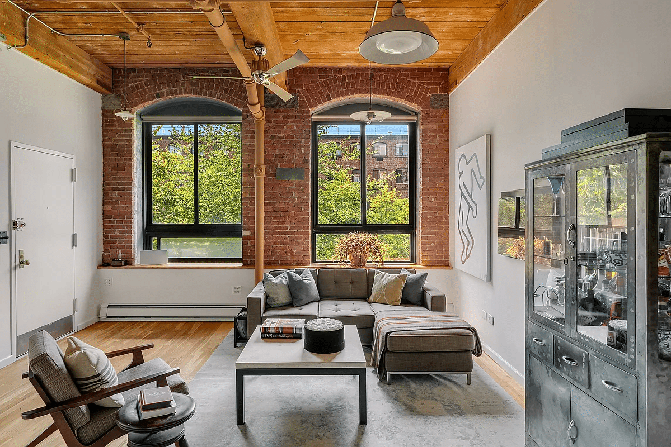
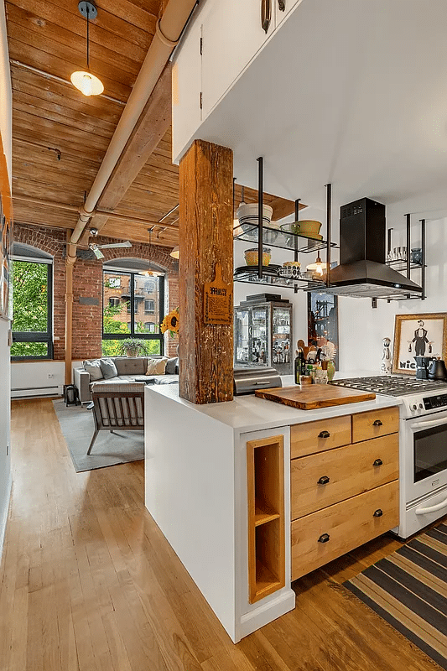
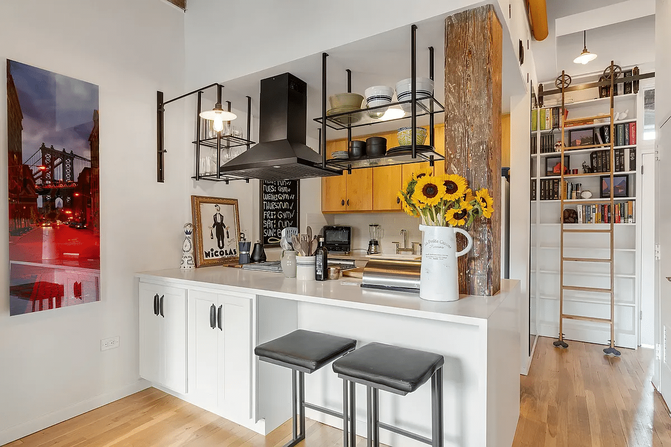
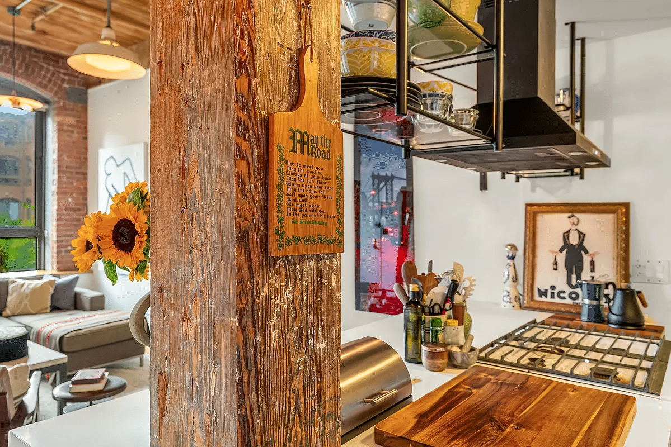
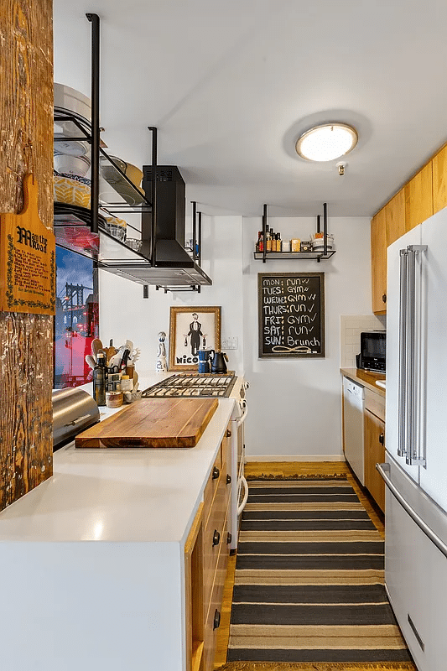
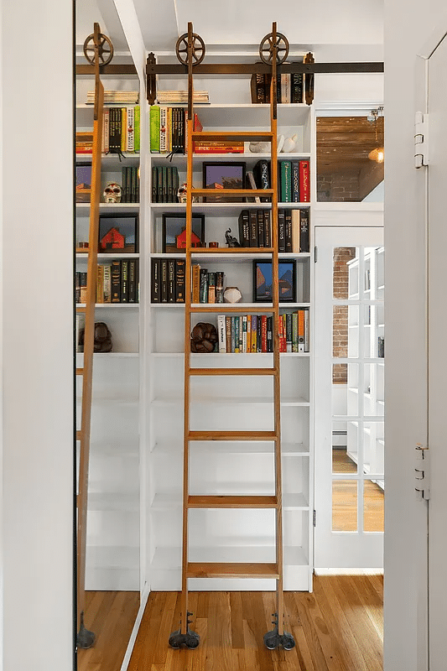
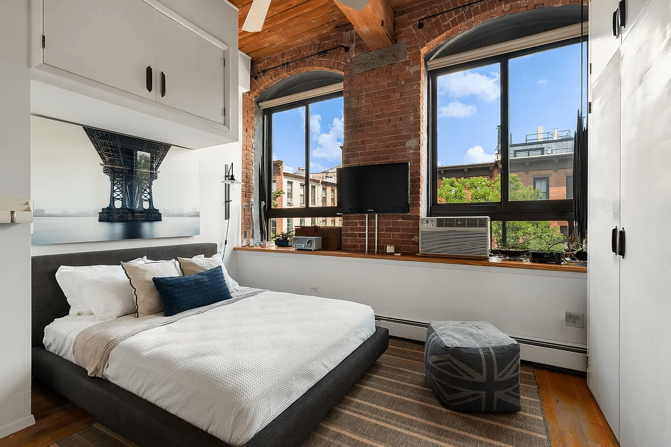

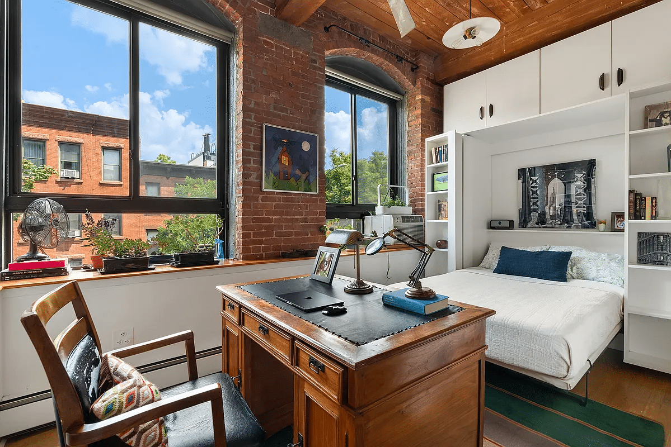
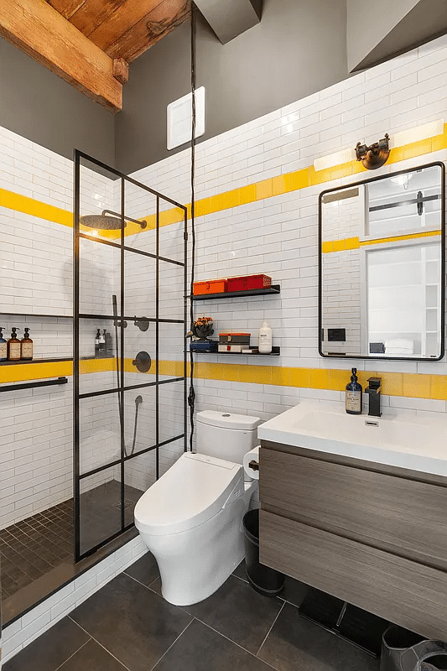
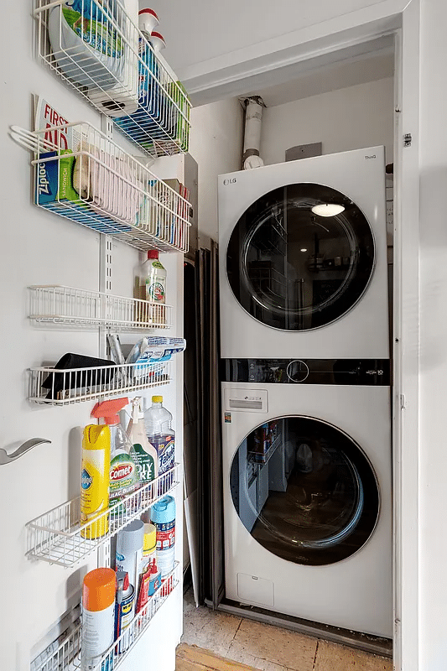

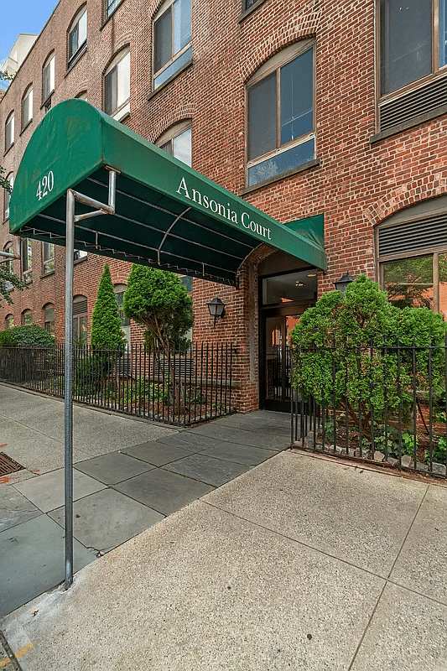
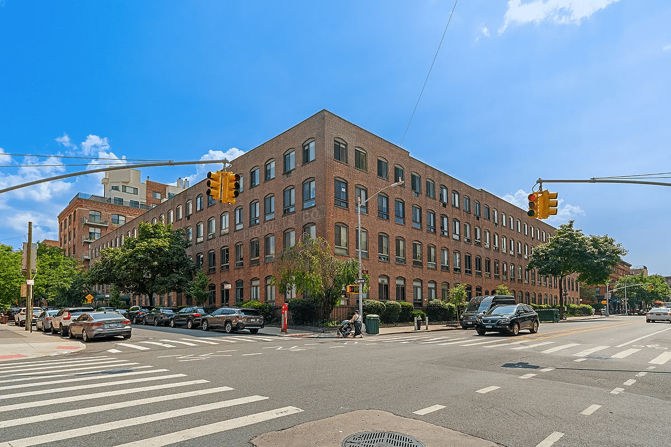
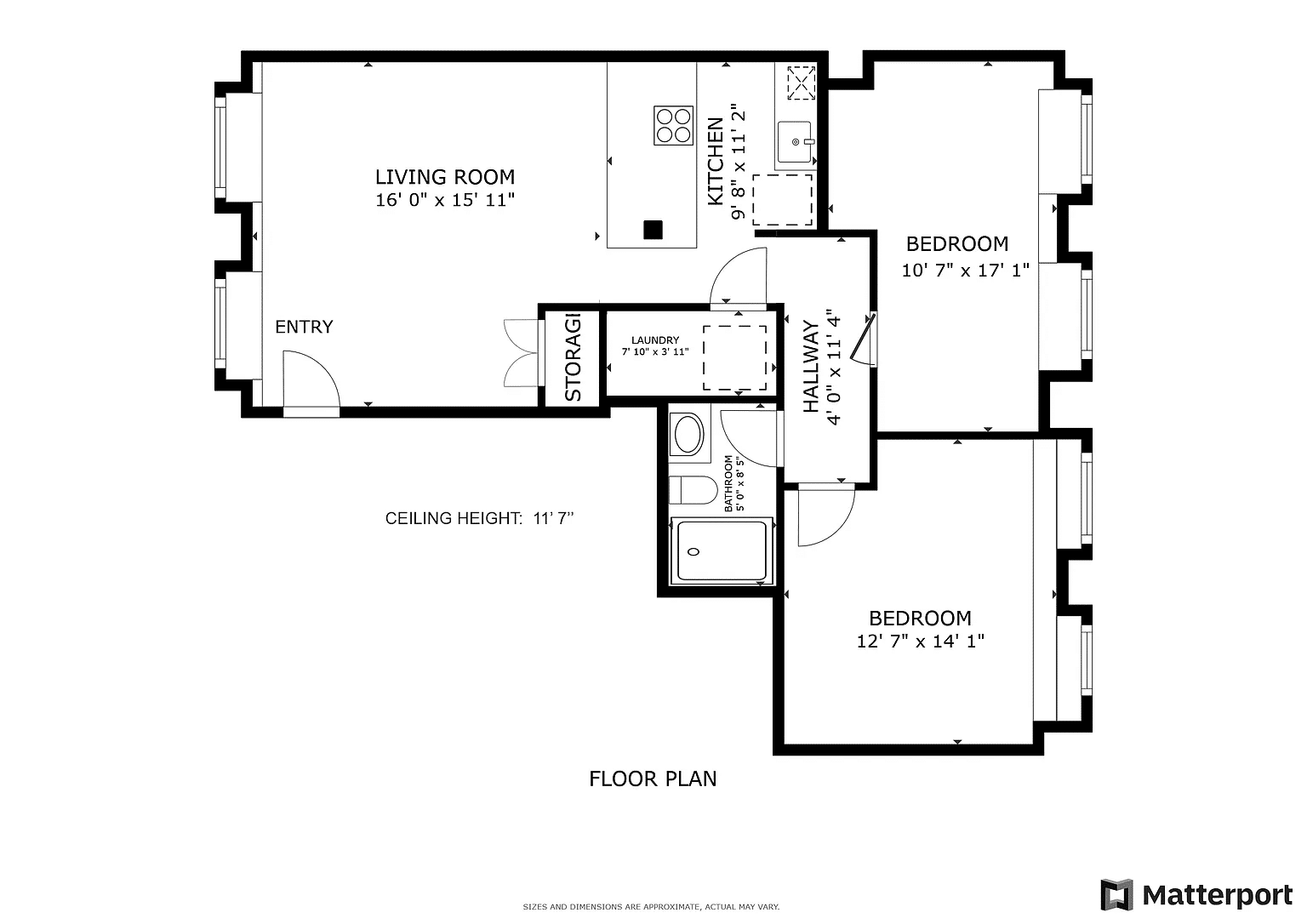
Related Stories
- Sunset Park Finnish Co-op With Wood Floors, French Doors Asks $649K
- Crown Heights HDFC Co-op With Woodwork, Mantel, Two Bedrooms Asks $745K
- Clinton Hill Loft With Two Bedrooms, Renovated Kitchen Asks $1.5 Million
Email tips@brownstoner.com with further comments, questions or tips. Follow Brownstoner on X and Instagram, and like us on Facebook.









What's Your Take? Leave a Comment