Prewar Park Slope Railroad Near Prospect Park With Renovated Kitchen, Roof Deck Asks $995K
In an early 20th century flats building, this two-bedroom Park Slope co-op has a railroad layout that might not be ideal for everyone, but it boasts some period charm, a renovated kitchen and a private roof deck.

In an early 20th century flats building, this two-bedroom Park Slope co-op has a railroad layout that might not be ideal for everyone, but it boasts some period charm, a renovated kitchen and a private roof deck. It is on the top floor of the eight-unit 483 12th Street, just a short stroll to Prospect Park.
The walk-up building is in the Park Slope Historic District, one of a row of four-story brick buildings designed by Thomas Bennett for prolific builder and politician William M. Calder in 1901.
A look at I-cards for the row show the layout of this unit hasn’t changed significantly since it was built, although the use of the rooms has been switched up a bit. In its current arrangement, the kitchen and combo living room/dining room are at one end of the unit, with two bedrooms and a windowless office at the other, and a full bath in the middle.
There are wood floors, moldings and off-white walls throughout, punctuated by flashes of bold color on the bright red front door and leaf green and Delft blue built-ins.
In the living/dining area, a built-in china cabinet indicates the room’s original use as a dining room. The space is open to the windowed kitchen, which has another original built-in along with modern white cabinets, marble counters, a tin ceiling and a pop of pattern with a graphic floor tile. A radiator cover doubles as a narrow bench and there is room for a small table. There is a dishwasher and an under-counter fridge.
At the other end, the unit’s former living room is set up as a bedroom with a bay window and wall moldings. It is only reachable by walking through the other bedroom and the office or via a door leading to the hallway outside the unit.
French doors separate the bedroom from the office, which has another original built-in. There is another closet in the smaller bedroom.
The windowed full bath isn’t pictured, but according to the listing it too has been renovated.
Above, the private roof deck stretches the full length of the building with plenty of room for dining.
The pet-friendly building has a laundry room as well as bike storage and unit storage. Monthly maintenance for this apartment is $962 a month.
It was a sponsor unit when it last sold in 2018 for $725,000. Listed by Gillian Anderson-Mann and Sephrah Towbin of Corcoran, it is priced at $995,000. What do you think?
[Listing: 483 12th Street #4R | Broker: Corcoran] GMAP
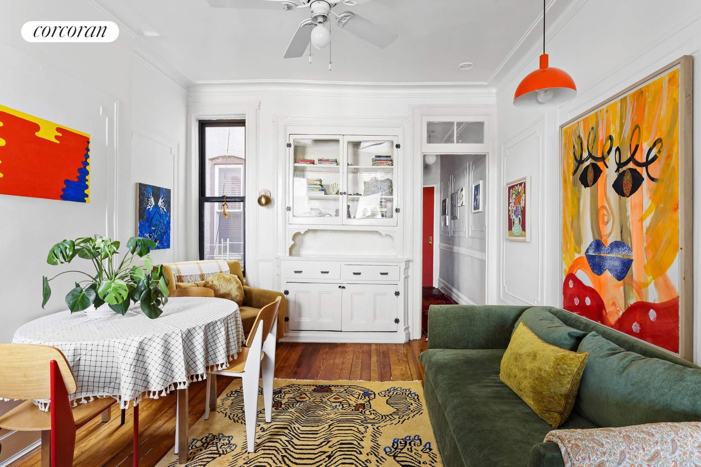
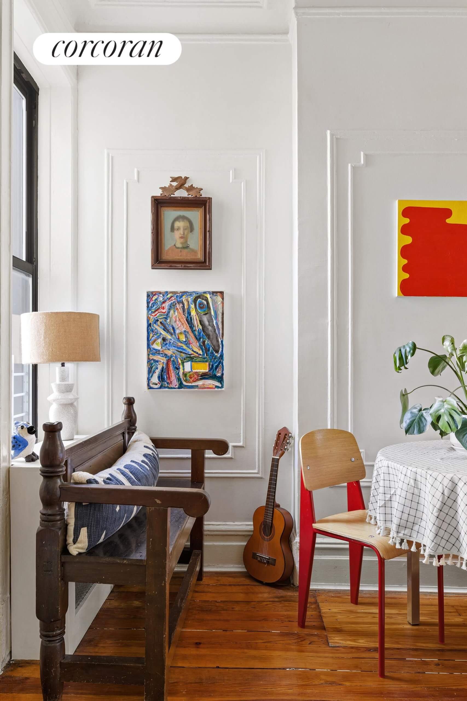
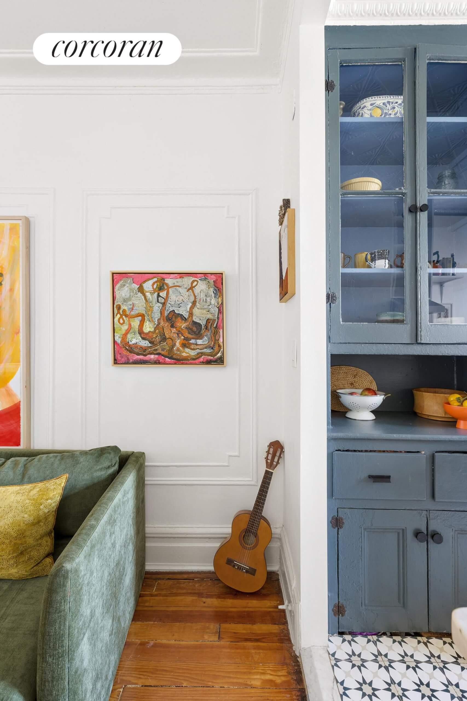
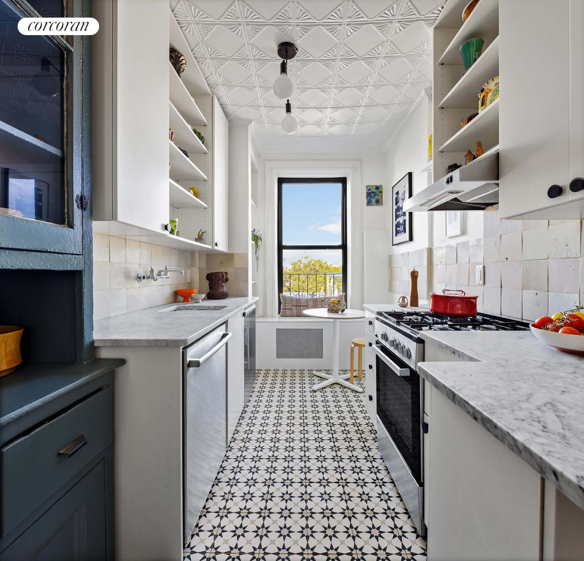
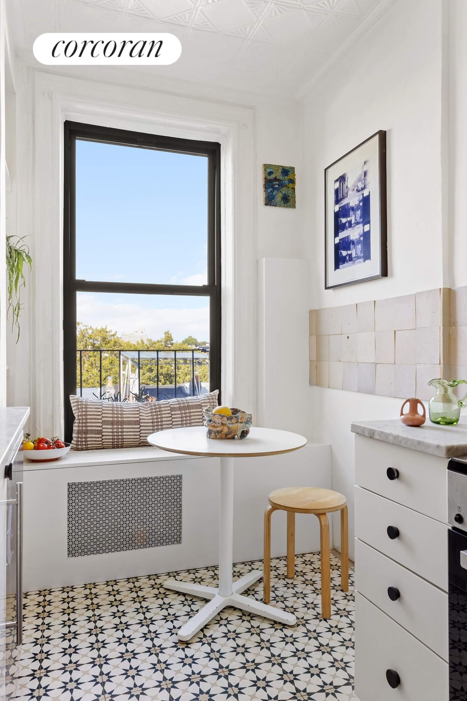
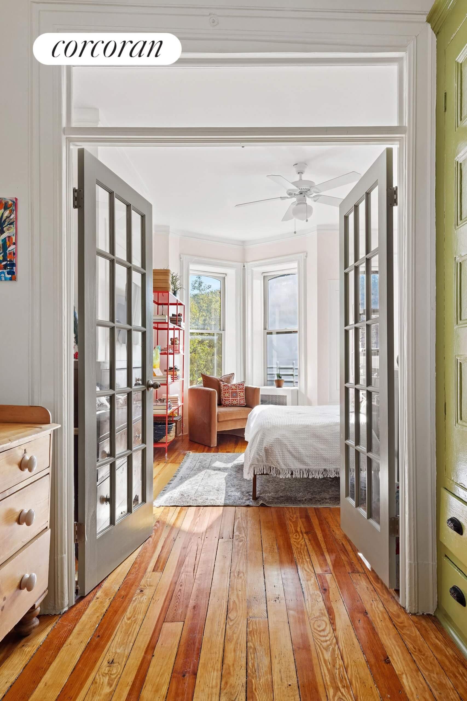
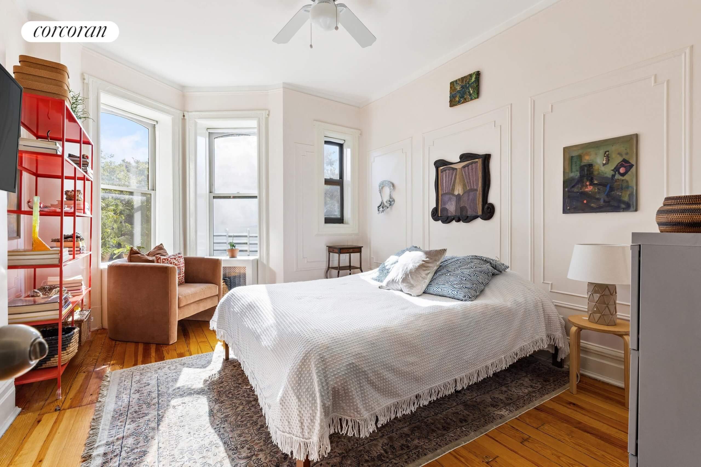
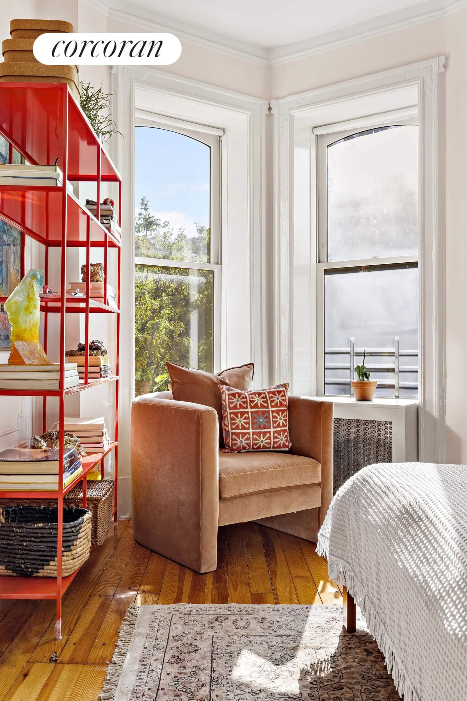
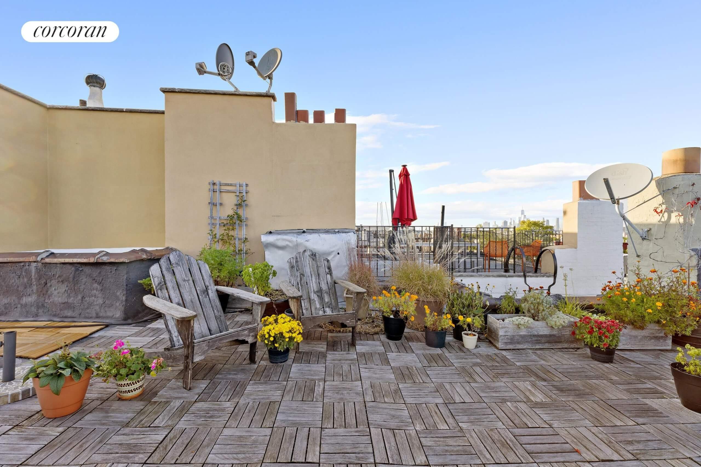
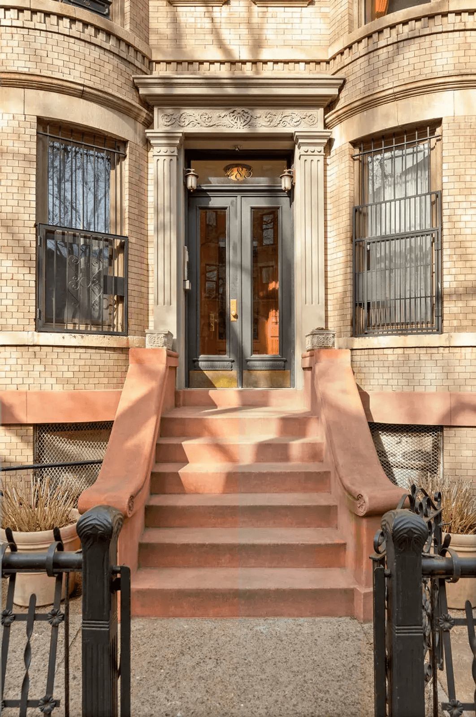
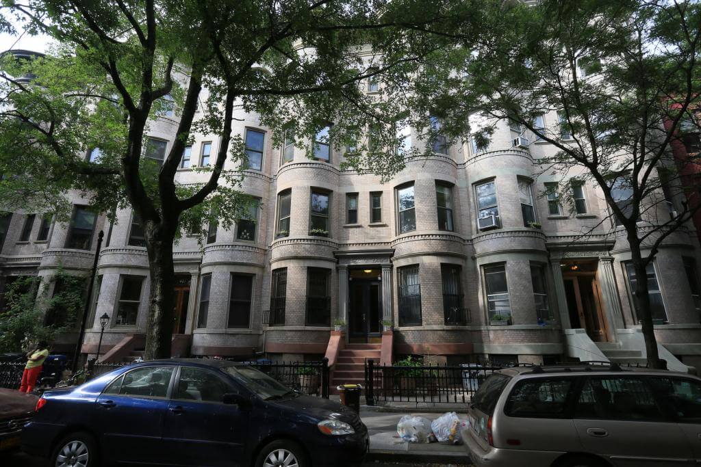
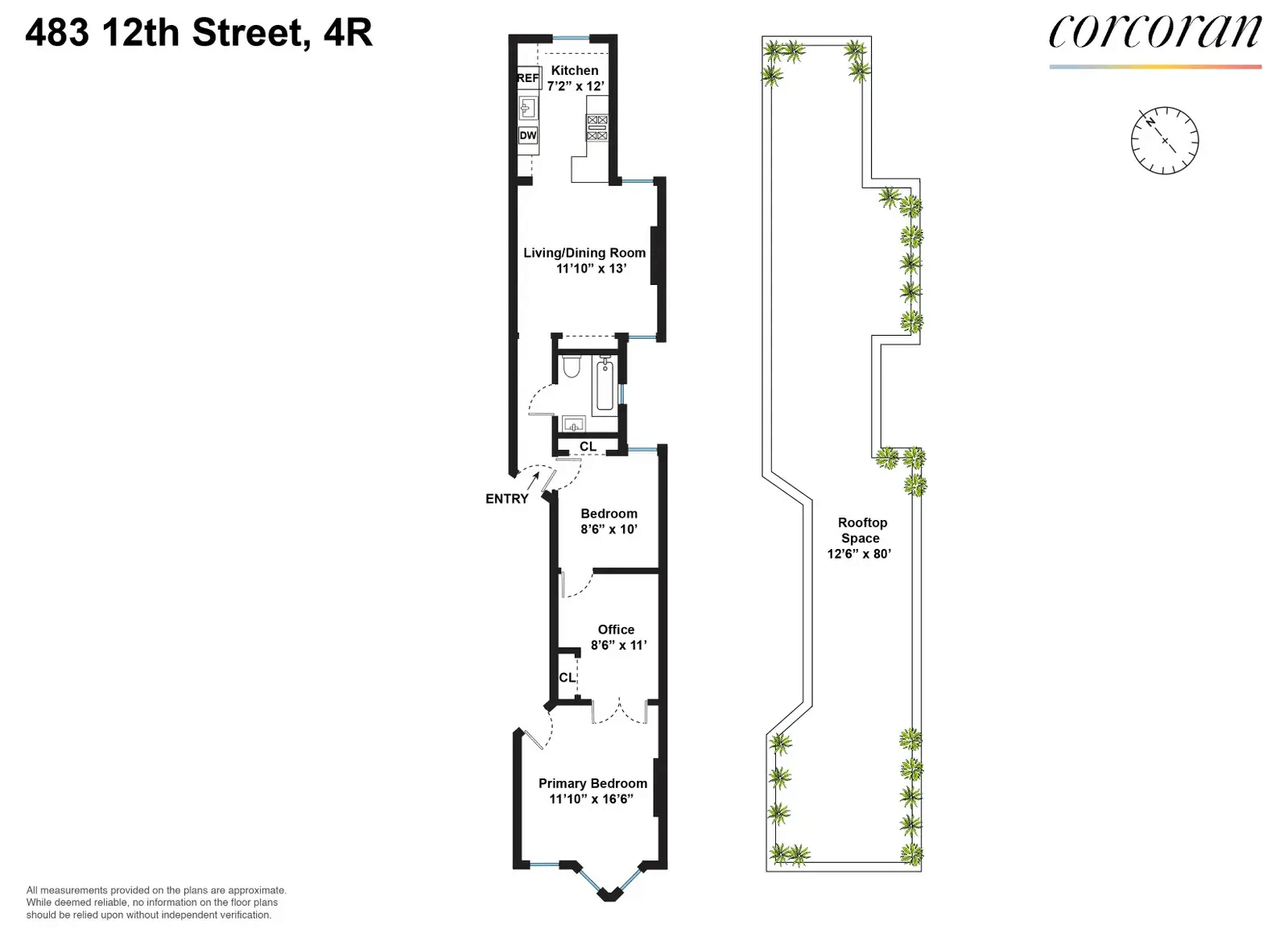
Related Stories
- Grand Park Slope Prewar With Mantel, Maid’s Room, Butler’s Pantry Asks $2.25 Million
- Prewar With Marble Mantel, Shutters, Vintage Tile in Brooklyn Heights Brownstone Asks $729K
- Midwood Co-op With Arched Openings, Vintage Pink Baths, Six Closets Asks $469K
Email tips@brownstoner.com with further comments, questions or tips. Follow Brownstoner on Twitter and Instagram, and like us on Facebook.

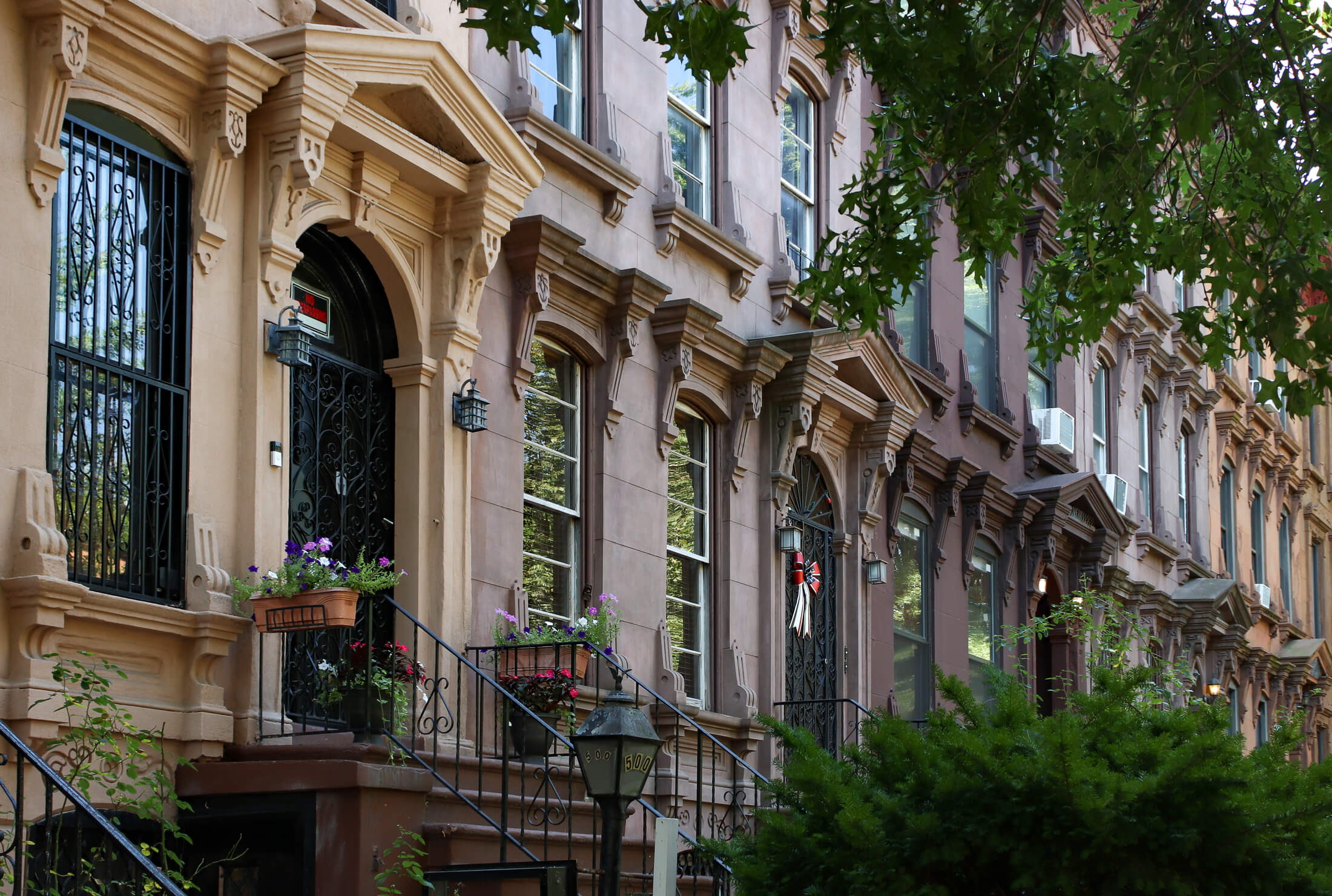
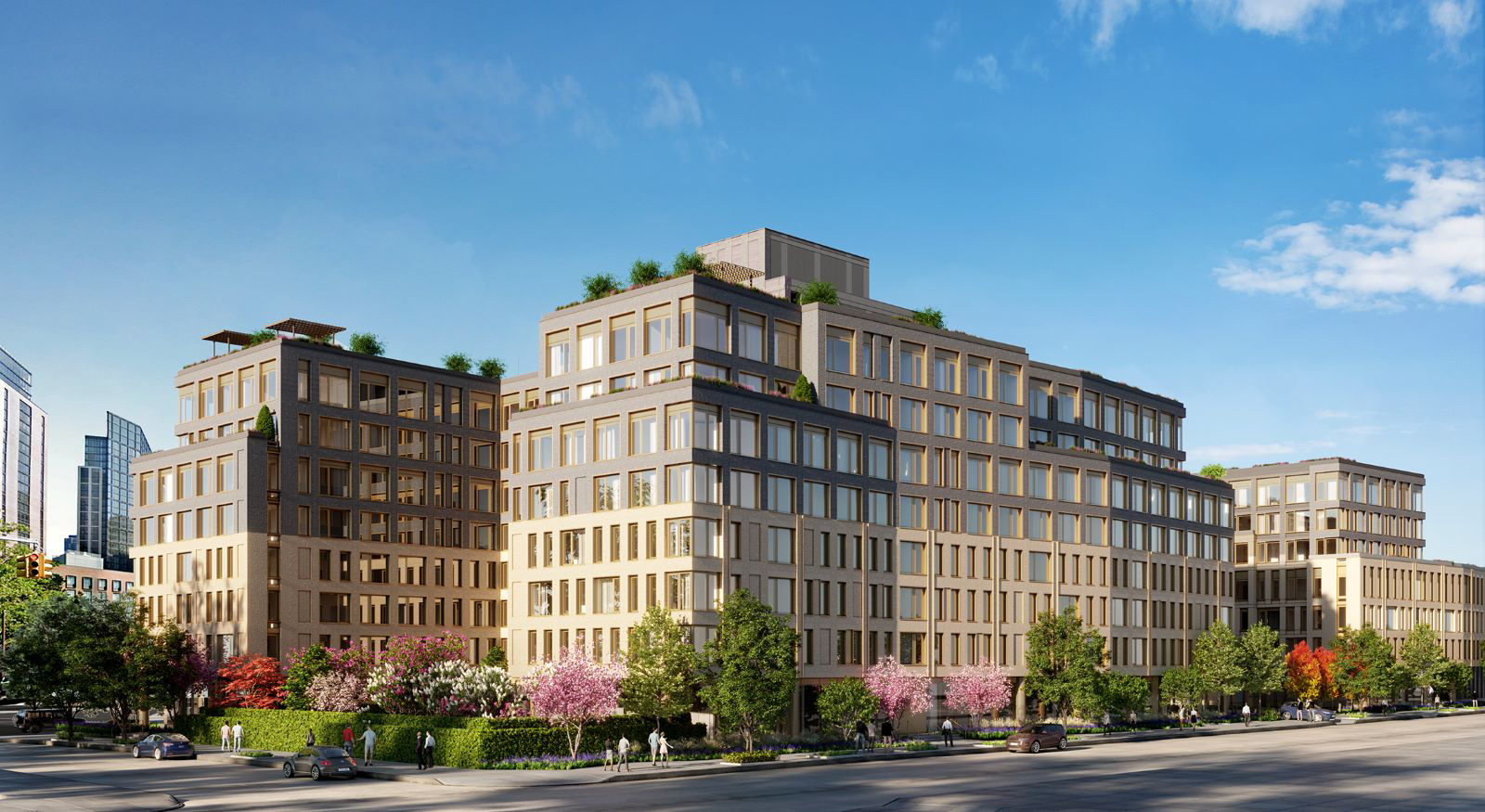
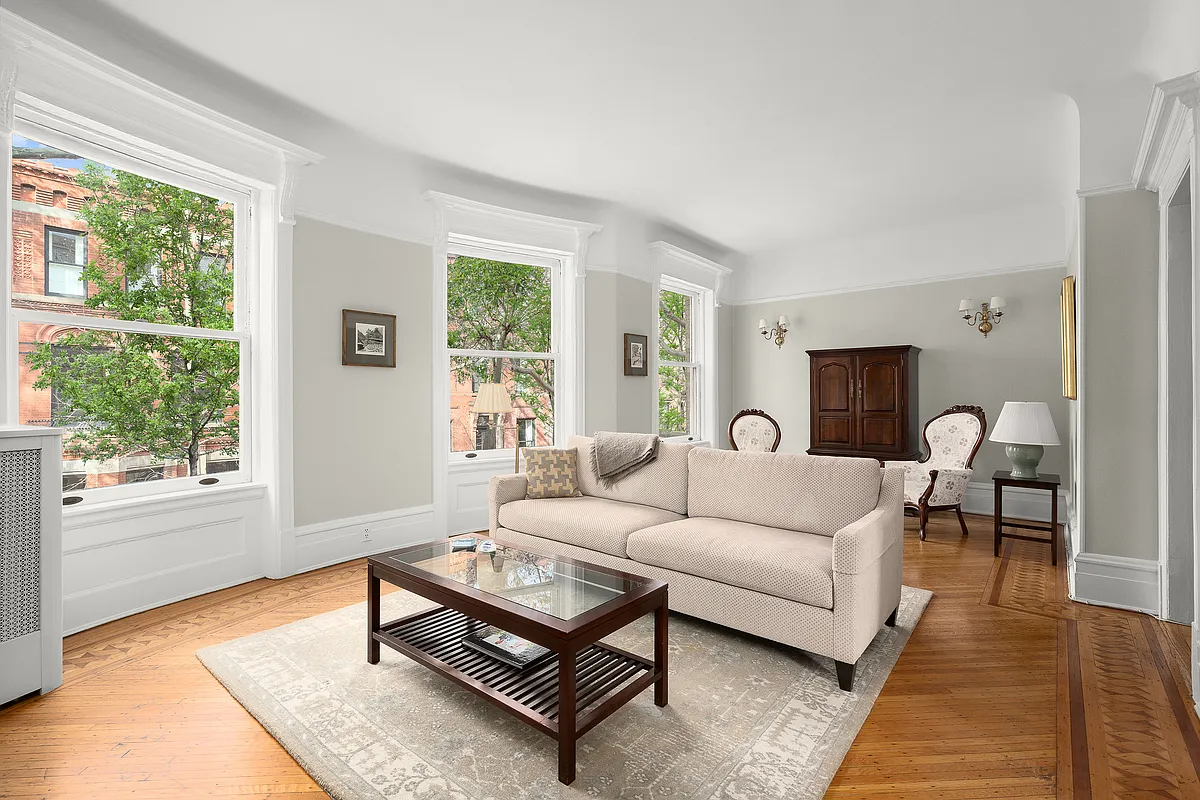





What's Your Take? Leave a Comment