Prospect Heights Prewar With Two Bedrooms, Coffered Ceiling, Walk-in Closets Asks $775K
This prewar apartment close to Prospect Park has original details and a flexible layout that offers either a second bedroom, dining room or home office.

This prewar co-op in a walkup building close to Prospect Park has high ceilings, French doors and other prewar details, along with a flexible layout that offers either a second bedroom, dining room or home office. It’s one of six units in 233 Prospect Place, which sits on the corner of Vanderbilt Avenue in the Prospect Heights Historic District.
The building is one of four buildings wrapping around Vanderbilt Avenue to Prospect Place designed by architect William H. Ludwig and constructed beginning in 1916. All four buildings were designed with neo-Classical touches such as Flemish bond brickwork and keystoned lintels on the upper stories. While its neighbors on Vanderbilt Avenue once sported bracketed Arts & Crafts style ornamental tile roofs below a stepped parapet, 233 Prospect Place still retains its original dentiled and bracketed cornice. The circa 1940 tax photo shows the building’s commercial spaces at one time housed a beauty parlor and a pharmacy.
Save this listing on Brownstoner Real Estate to get price, availability and open house updates as they happen >>
Despite the apartment number of 2B, this unit is on the third floor and overlooks Vanderbilt Avenue. Kitchen and bath are located off the hallway near the front entrance, with the living room in the center of the apartment, and a flex dining room/bedroom/office and another bedroom beyond.
Big enough for a small dining table as well as lounge space, the living room has a coffered ceiling, parquet floors and a walk-in closet. A transomed doorway leads to the main bedroom, which also has a walk-in closet.
French doors with a transom lead to the flex room, which has windows on two exposures. It could work as a second bedroom, a separate dining room or a home office, all with views of the surrounding street life.
There’s a wall cutout between the living room and the kitchen, lending a bit of an open plan feel. The galley kitchen, which has a window, has been renovated with white cabinets and subway tile, butcher block counters and a gray tile floor. Two closets near the front entrance make for four total in the unit.
There’s no washer/dryer in the unit but one could be installed in the kitchen with board approval, according to the listing. There’s no mention of laundry facilities in the building, so this might be something to consider. Maintenance for the unit is $936 a month.
The co-op is on the market for $775,000 with Rudi Hanja, Siim M. Hanja, Aman Sharma and Patrick Vierengel of Brown Harris Stevens. Worth considering?
[Listing: 233 Prospect Place, APT 2B | Broker: Brown Harris Stevens] GMAP
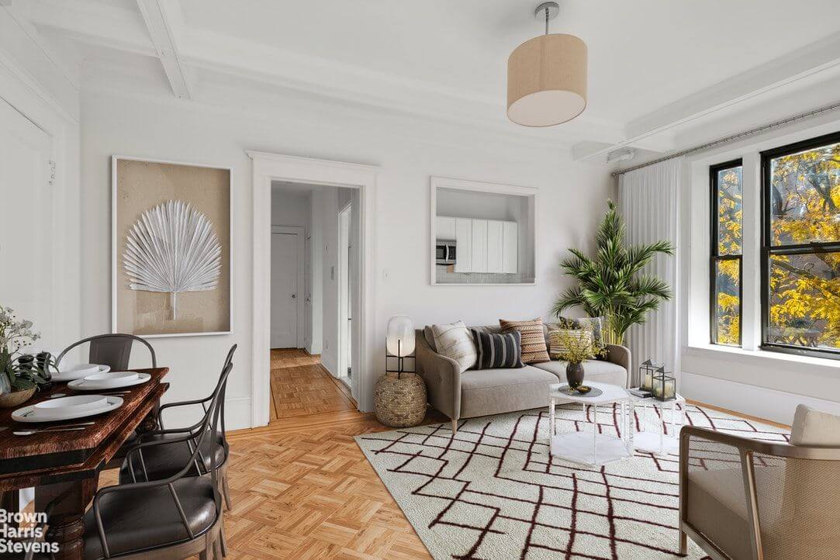
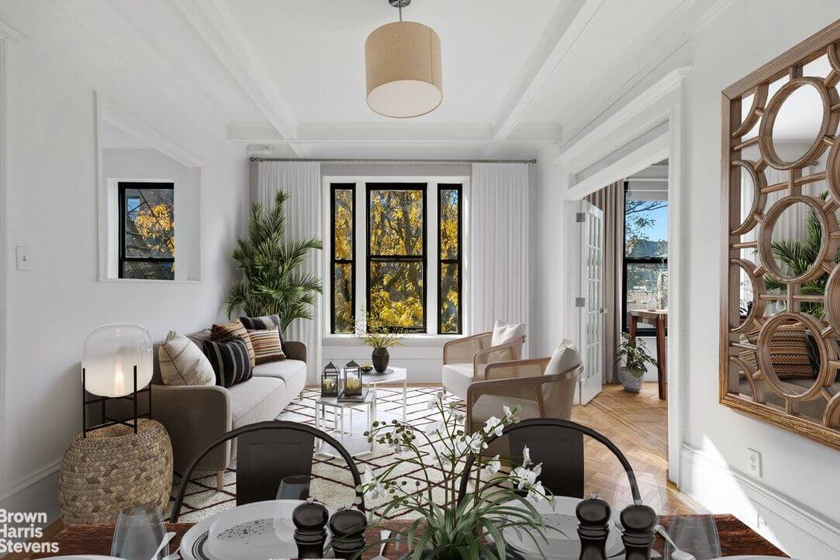
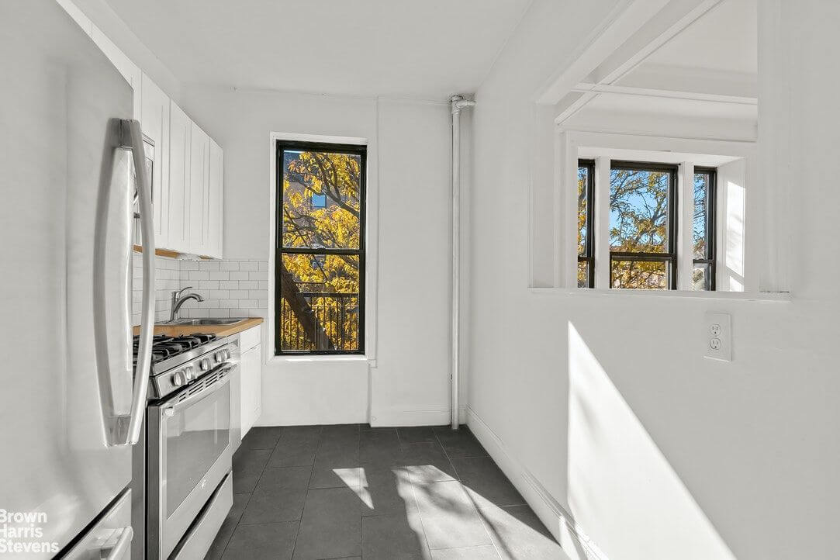
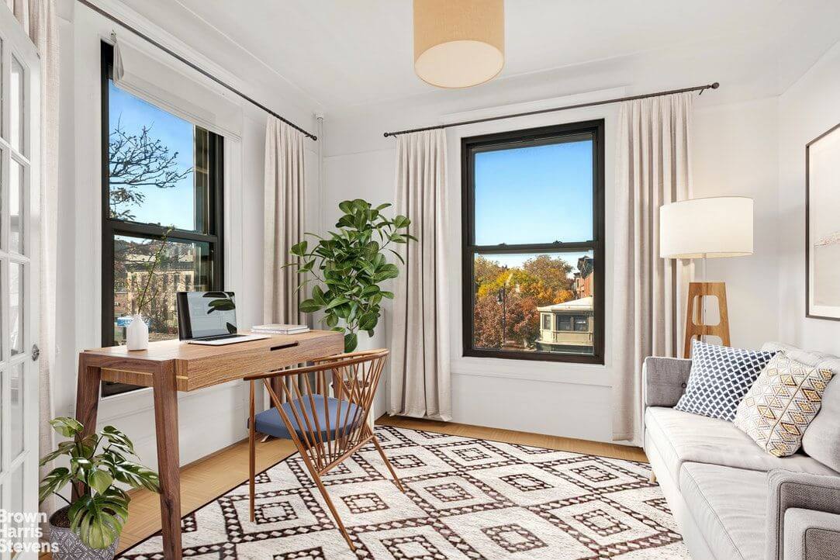
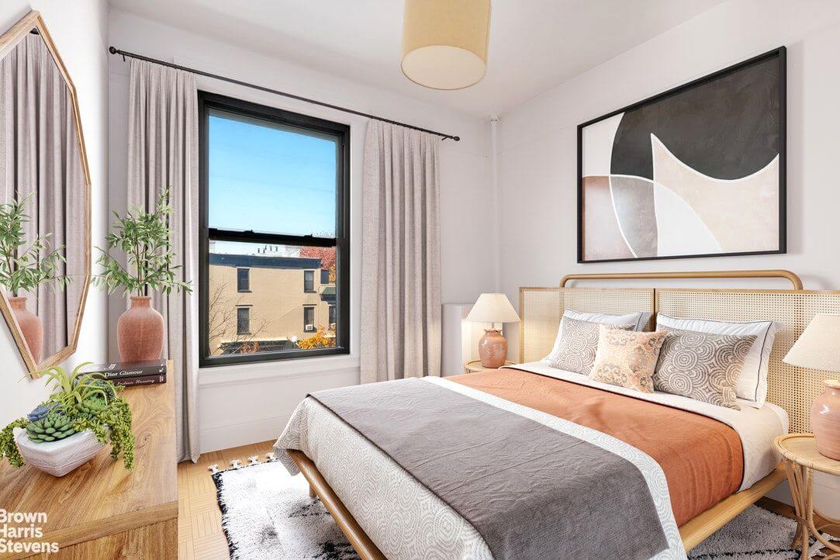
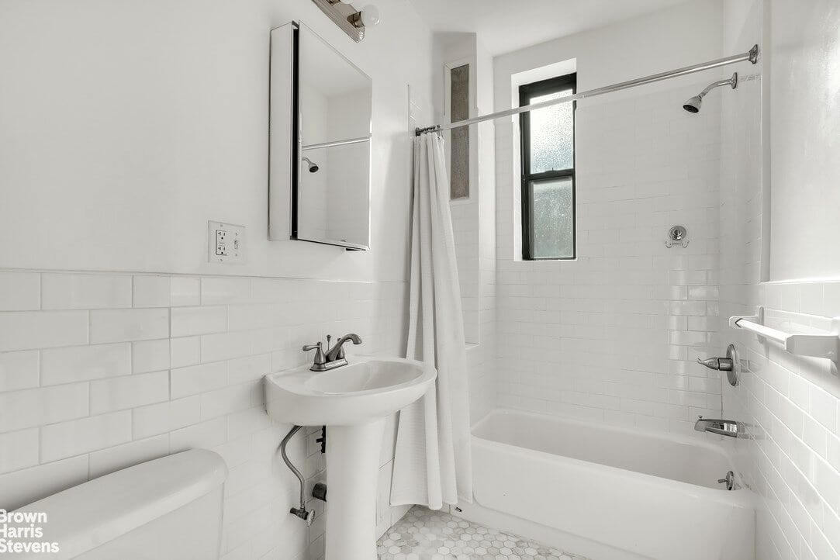
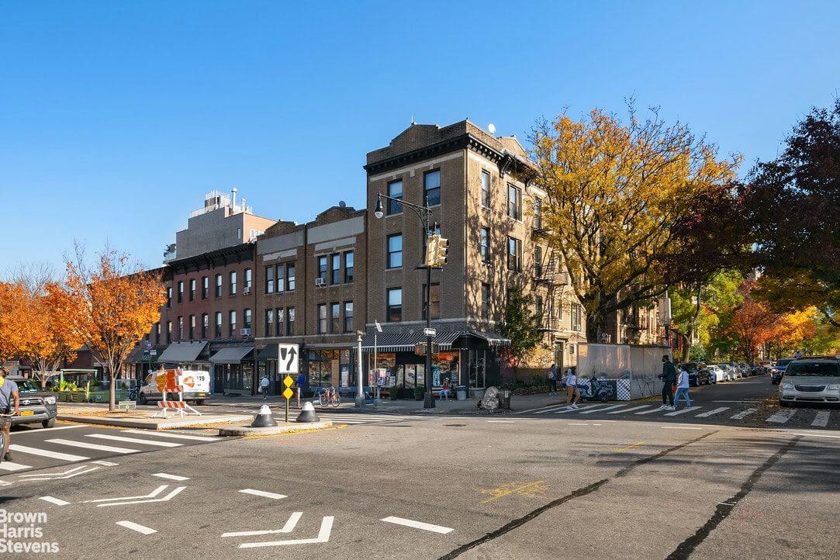
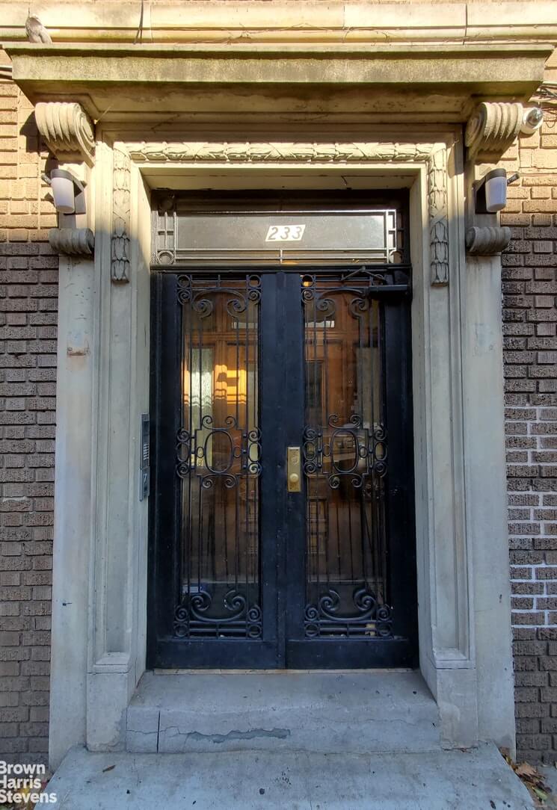
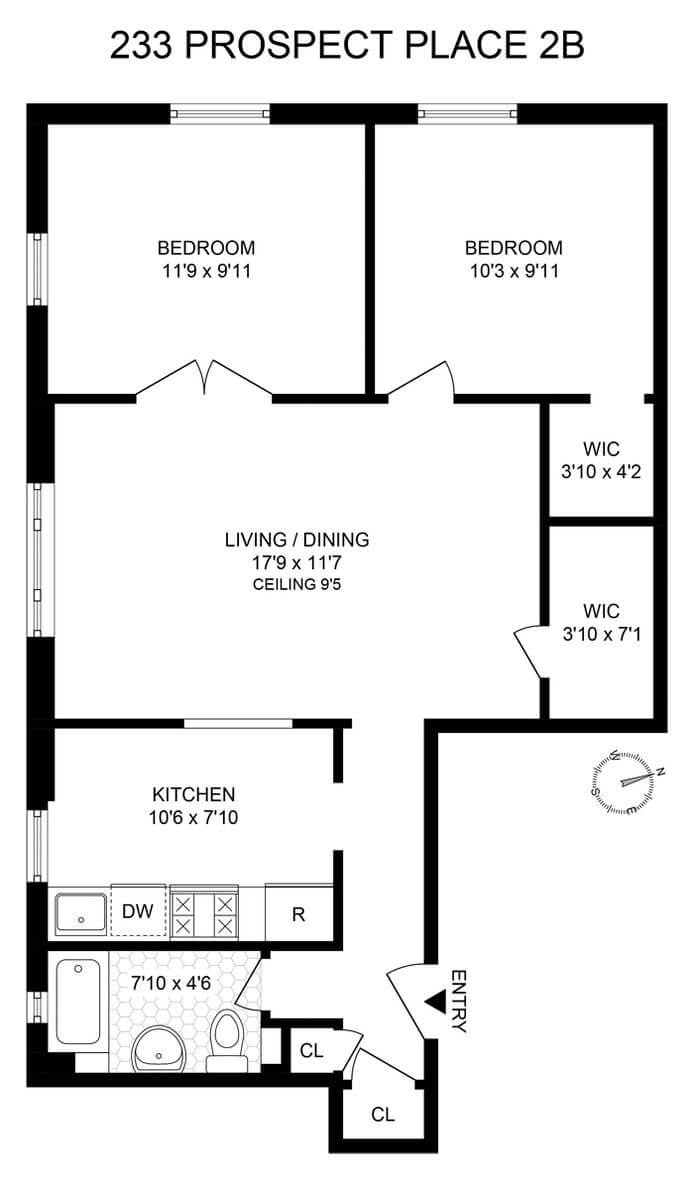
Related Stories
- Find Your Dream Home in Brooklyn and Beyond With the New Brownstoner Real Estate
- Park Slope Prewar Fixer-Upper With Built-ins, Moldings, French Doors Asks $550K
- Brooklyn Heights Mid-Century Co-op Steps From Promenade With Bay Window, Parquet Asks $699K
Email tips@brownstoner.com with further comments, questions or tips. Follow Brownstoner on Twitter and Instagram, and like us on Facebook.

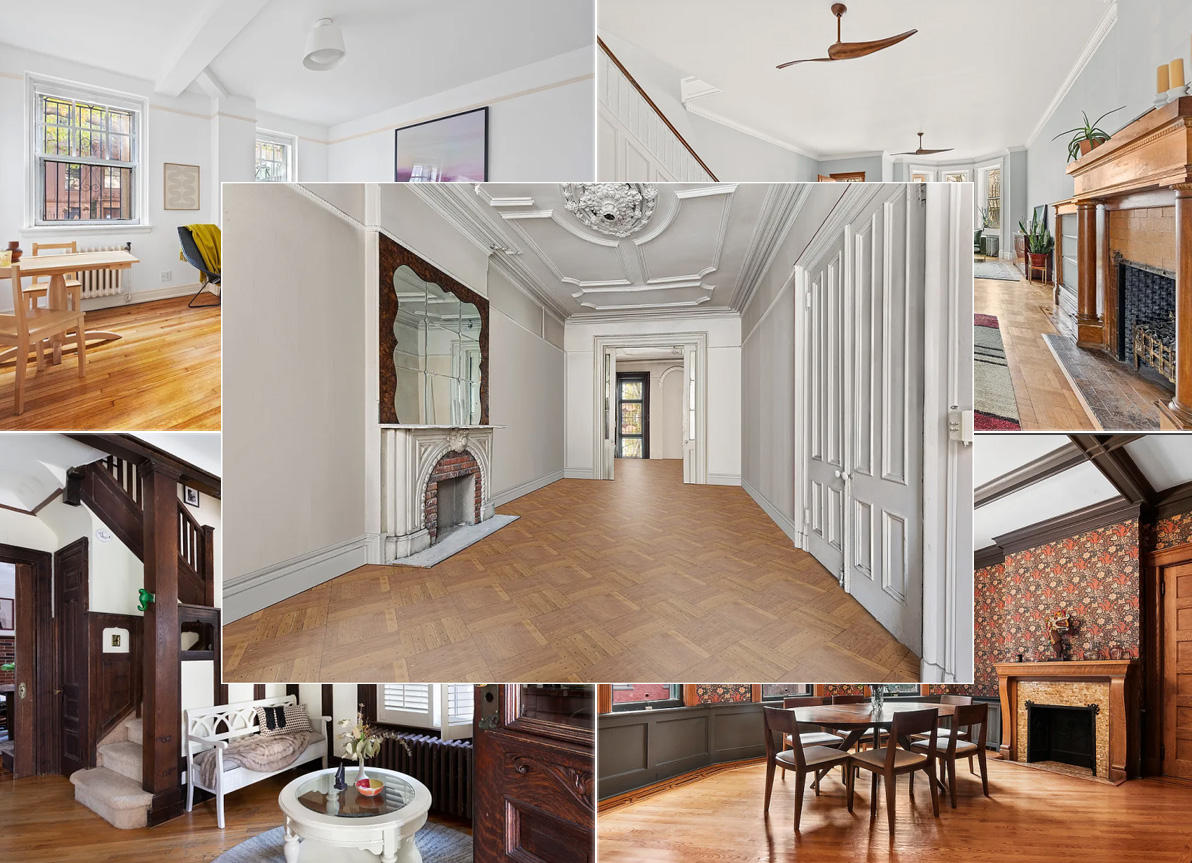





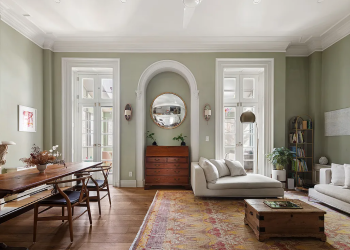
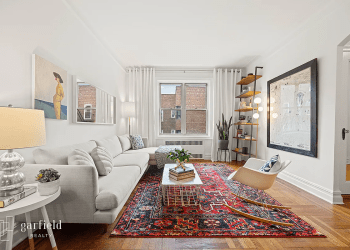
What's Your Take? Leave a Comment